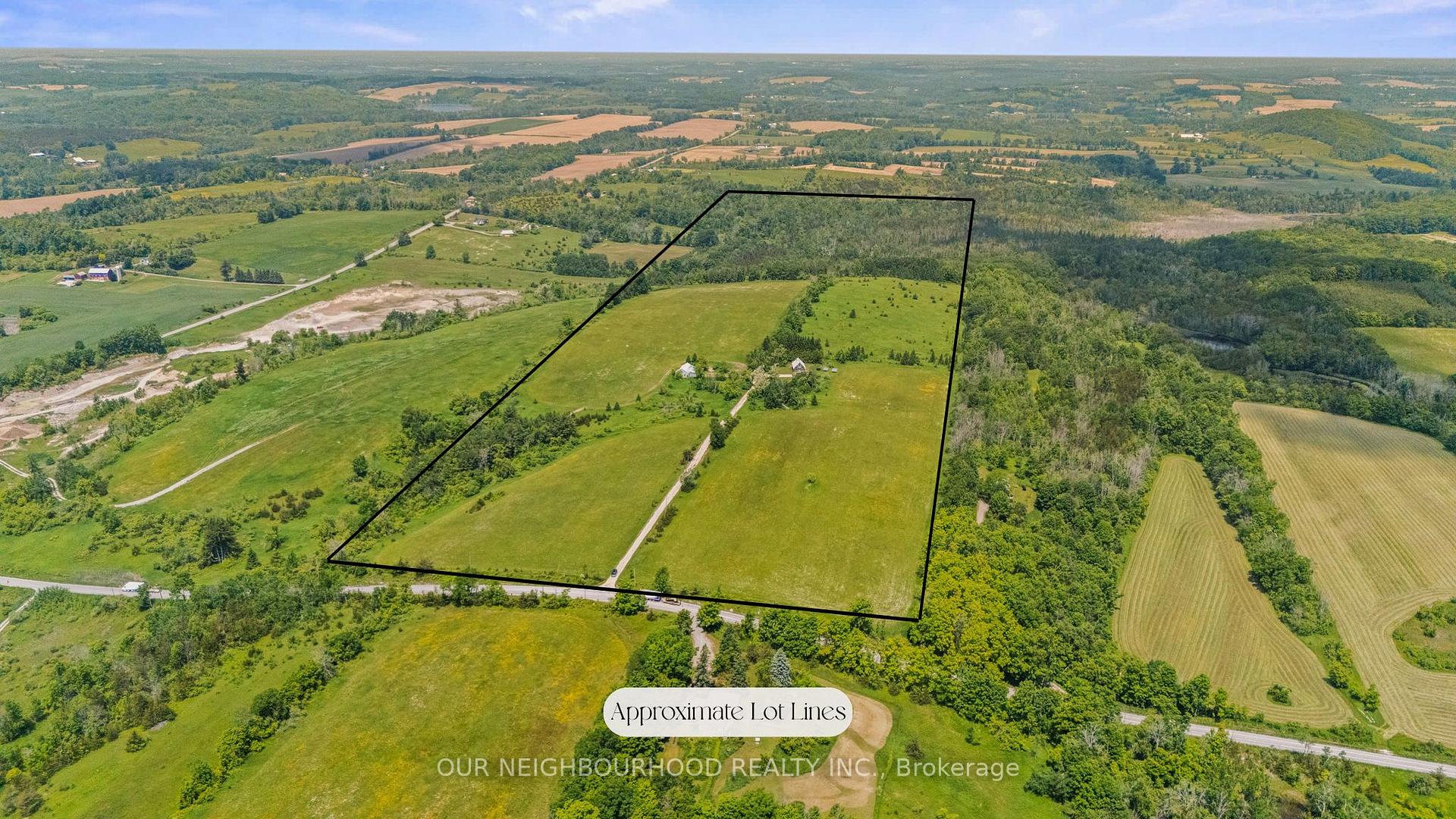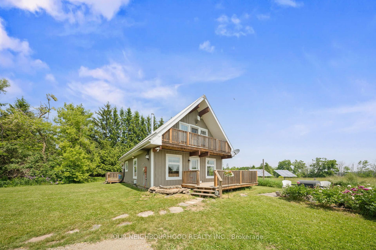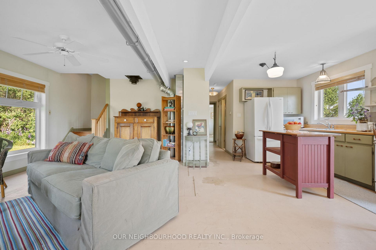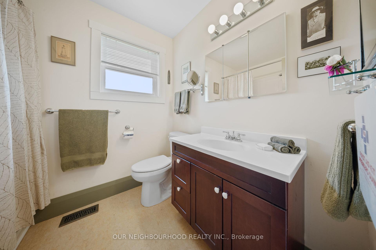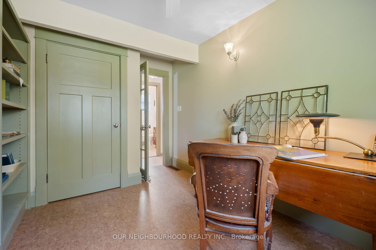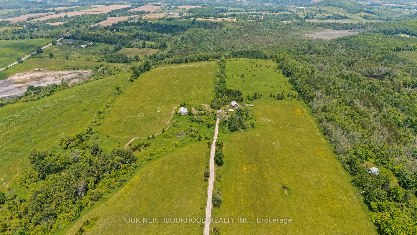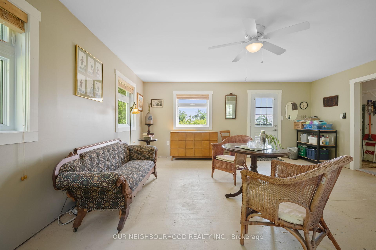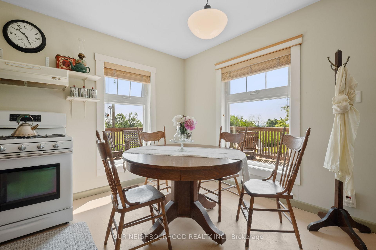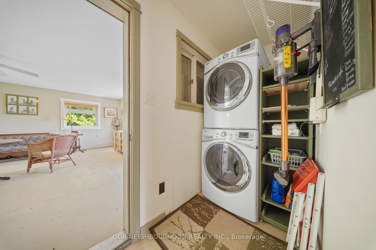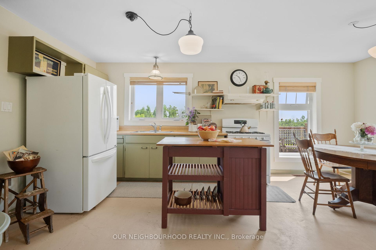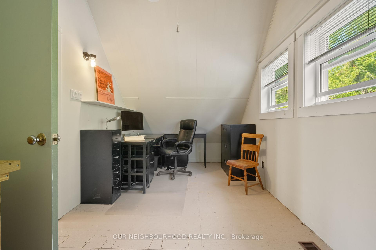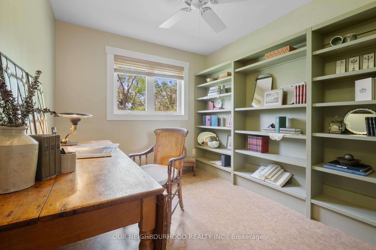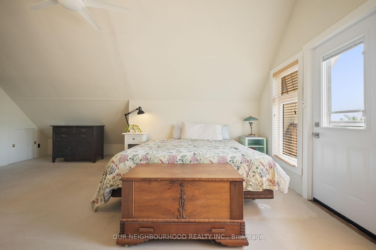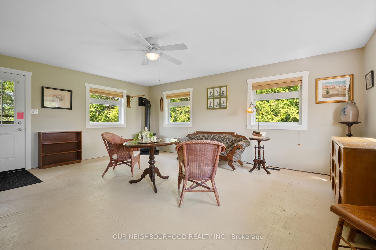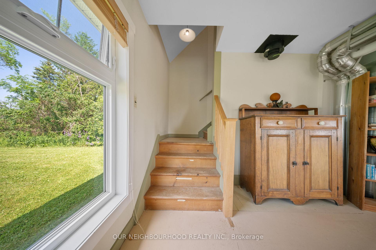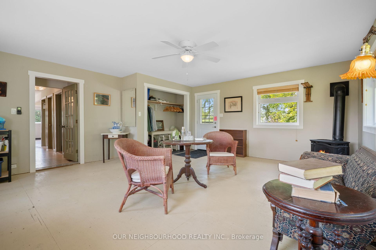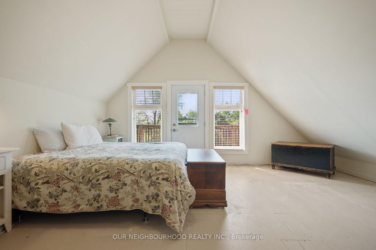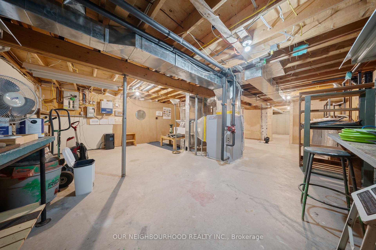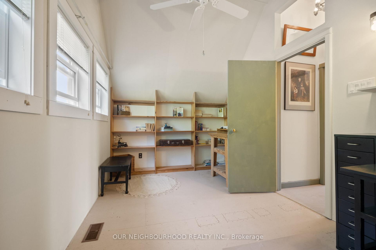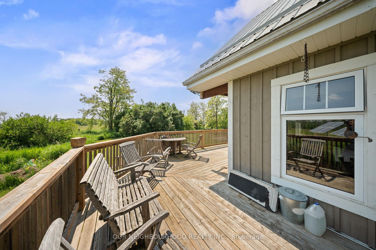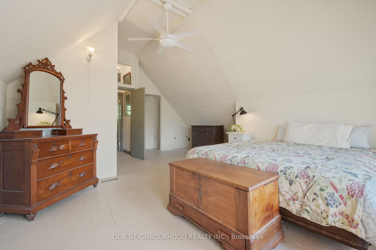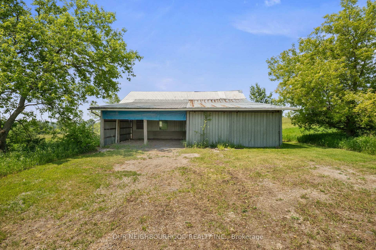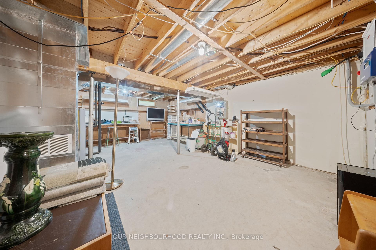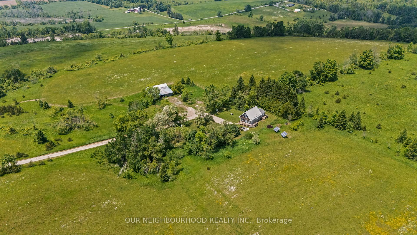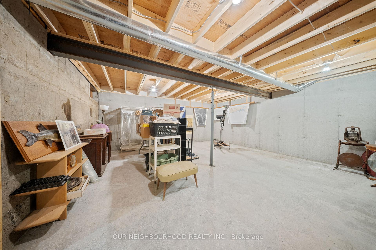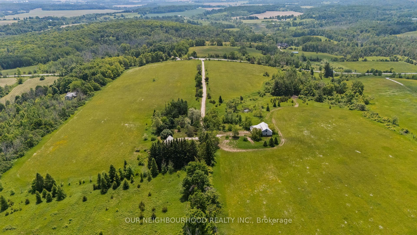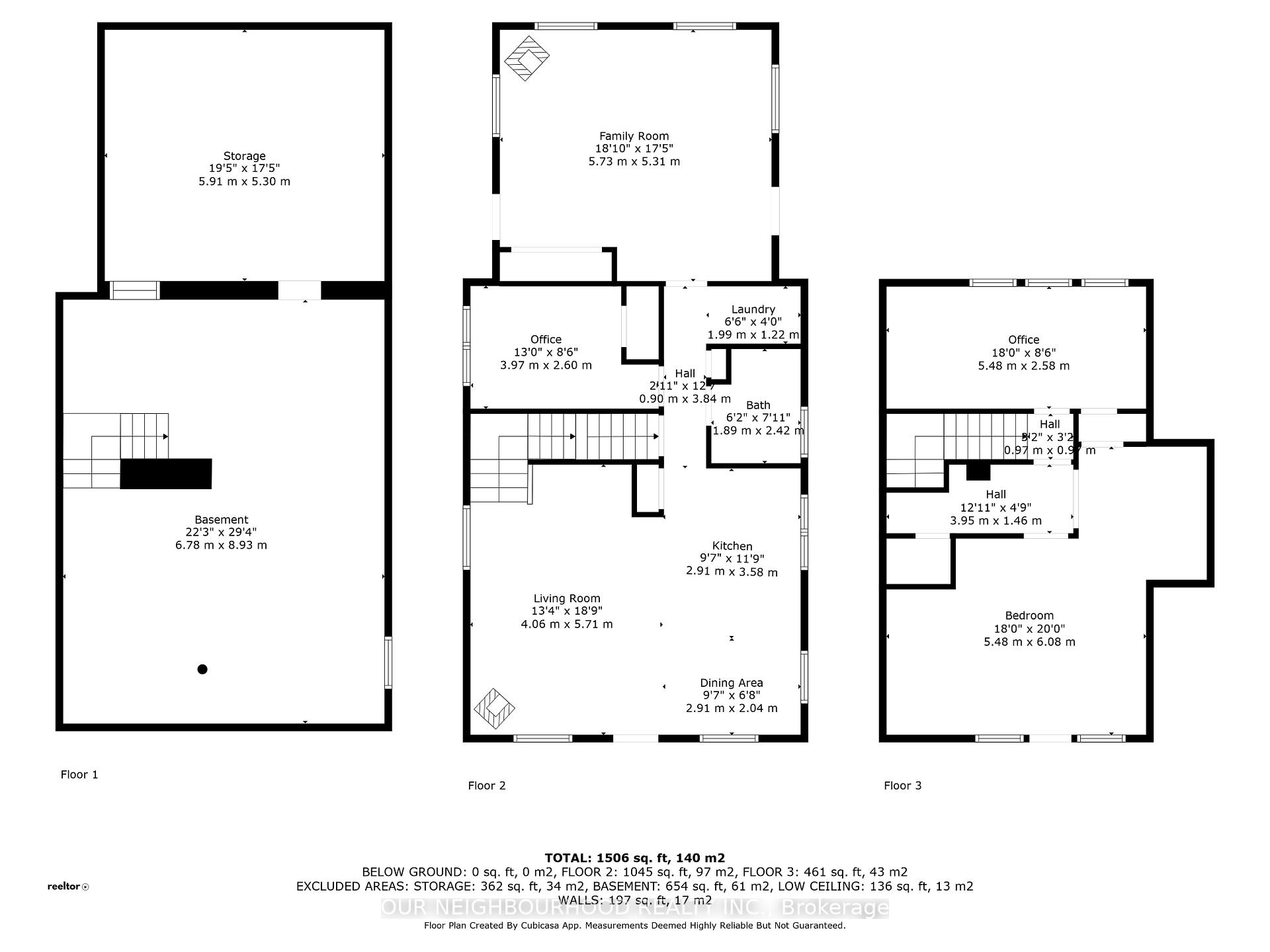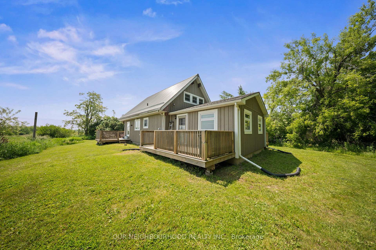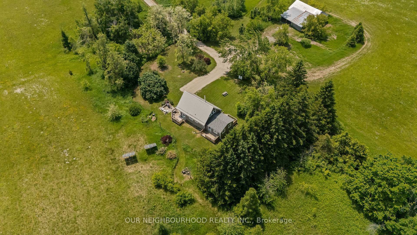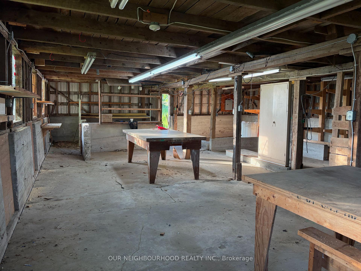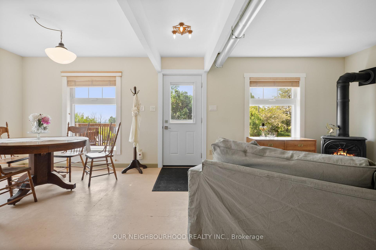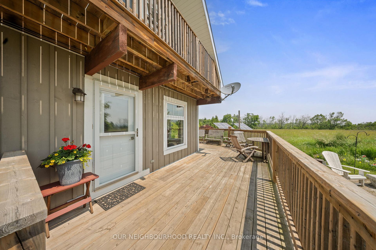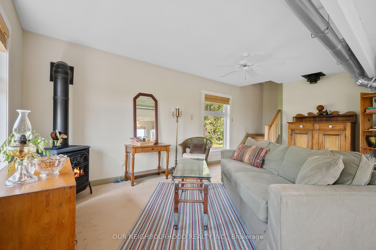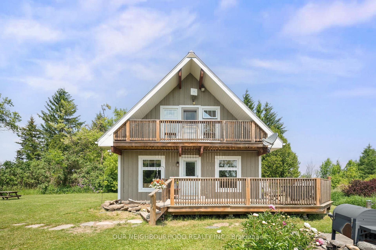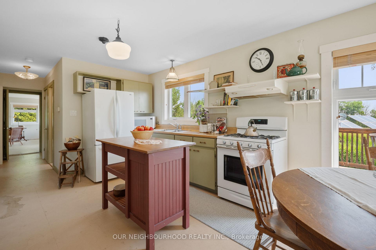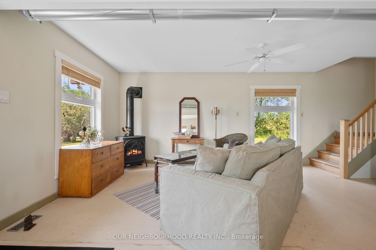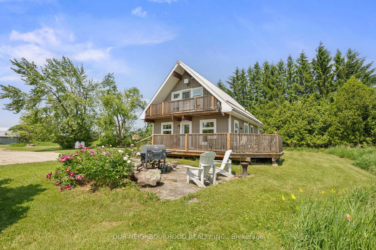$849,900
Available - For Sale
Listing ID: X12222596
404 Crestview Road , Trent Hills, K0L 1L0, Northumberland
| Welcome to your own piece of rural paradise offering some of the finest views of Trent Hills! This charming, secluded home with heart features energy-efficient, economical geothermal heating/cooling and solar panels. The spectacular, elevated property spans nearly 93 acres, with 30 acres currently used for hay, beautiful wooded areas, and a peaceful pond at the back. Enjoy stunning sunrises and sunsets from a spacious front deck. Inside, the open-concept kitchen and sitting area feature loads of natural light and a cozy propane fireplace. The spacious family room addition (2017) offers even more windows, access to additional intimate decks on both sides of the house, and a second propane fireplace. Laundry, and a versatile office or bedroom space rounds out the main level. Upstairs, you'll find two bedrooms, including a generous primary with a private walkout balcony overlooking the countryside. A steel roof (2014) ensures durability and peace of mind for years to come. Plus a large hydro-equipped drive shed and barn are ready for your hobbies or projects. Private. Peaceful. Practical. Endless possibilities await. |
| Price | $849,900 |
| Taxes: | $5163.23 |
| Occupancy: | Vacant |
| Address: | 404 Crestview Road , Trent Hills, K0L 1L0, Northumberland |
| Acreage: | 50-99.99 |
| Directions/Cross Streets: | Godolphin Rd |
| Rooms: | 5 |
| Rooms +: | 2 |
| Bedrooms: | 2 |
| Bedrooms +: | 0 |
| Family Room: | T |
| Basement: | Full, Unfinished |
| Level/Floor | Room | Length(ft) | Width(ft) | Descriptions | |
| Room 1 | Main | Living Ro | 13.32 | 18.73 | Gas Fireplace |
| Room 2 | Main | Dining Ro | 9.54 | 6.69 | |
| Room 3 | Main | Kitchen | 9.54 | 11.74 | |
| Room 4 | Main | Laundry | 6.53 | 4 | |
| Room 5 | Main | Office | 13.02 | 8.53 | |
| Room 6 | Main | Family Ro | 18.79 | 17.42 | Gas Fireplace, W/O To Deck |
| Room 7 | Second | Primary B | 17.97 | 19.94 | W/O To Balcony |
| Room 8 | Second | Bedroom 2 | 17.97 | 8.46 | |
| Room 9 | Main | Bathroom | 6.2 | 7.94 | Whirlpool, 4 Pc Bath |
| Washroom Type | No. of Pieces | Level |
| Washroom Type 1 | 4 | Main |
| Washroom Type 2 | 0 | |
| Washroom Type 3 | 0 | |
| Washroom Type 4 | 0 | |
| Washroom Type 5 | 0 |
| Total Area: | 0.00 |
| Approximatly Age: | 31-50 |
| Property Type: | Detached |
| Style: | 1 1/2 Storey |
| Exterior: | Vinyl Siding |
| Garage Type: | None |
| (Parking/)Drive: | Private Do |
| Drive Parking Spaces: | 10 |
| Park #1 | |
| Parking Type: | Private Do |
| Park #2 | |
| Parking Type: | Private Do |
| Pool: | None |
| Other Structures: | Drive Shed, Ou |
| Approximatly Age: | 31-50 |
| Approximatly Square Footage: | 1500-2000 |
| Property Features: | Clear View, Greenbelt/Conserva |
| CAC Included: | N |
| Water Included: | N |
| Cabel TV Included: | N |
| Common Elements Included: | N |
| Heat Included: | N |
| Parking Included: | N |
| Condo Tax Included: | N |
| Building Insurance Included: | N |
| Fireplace/Stove: | Y |
| Heat Type: | Forced Air |
| Central Air Conditioning: | Other |
| Central Vac: | N |
| Laundry Level: | Syste |
| Ensuite Laundry: | F |
| Sewers: | Septic |
| Utilities-Cable: | N |
| Utilities-Hydro: | Y |
$
%
Years
This calculator is for demonstration purposes only. Always consult a professional
financial advisor before making personal financial decisions.
| Although the information displayed is believed to be accurate, no warranties or representations are made of any kind. |
| OUR NEIGHBOURHOOD REALTY INC. |
|
|

Saleem Akhtar
Sales Representative
Dir:
647-965-2957
Bus:
416-496-9220
Fax:
416-496-2144
| Virtual Tour | Book Showing | Email a Friend |
Jump To:
At a Glance:
| Type: | Freehold - Detached |
| Area: | Northumberland |
| Municipality: | Trent Hills |
| Neighbourhood: | Rural Trent Hills |
| Style: | 1 1/2 Storey |
| Approximate Age: | 31-50 |
| Tax: | $5,163.23 |
| Beds: | 2 |
| Baths: | 1 |
| Fireplace: | Y |
| Pool: | None |
Locatin Map:
Payment Calculator:

