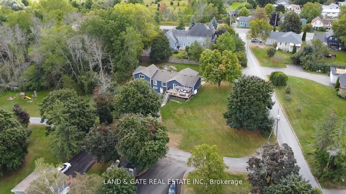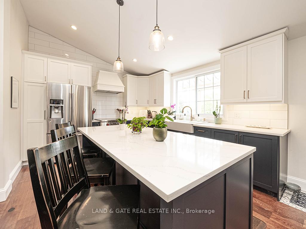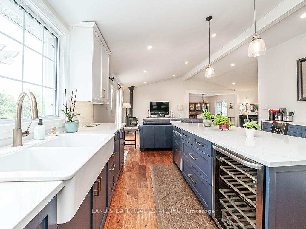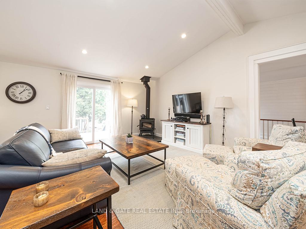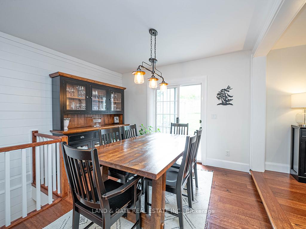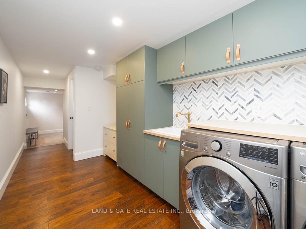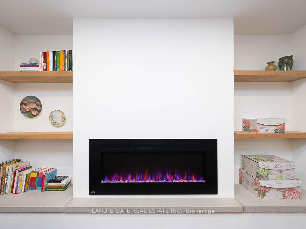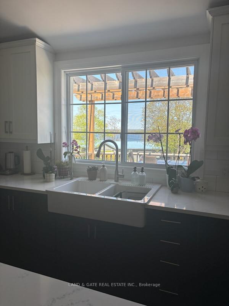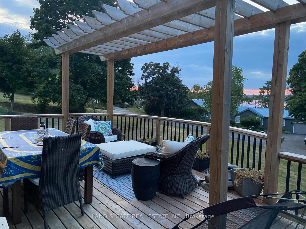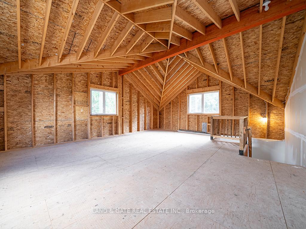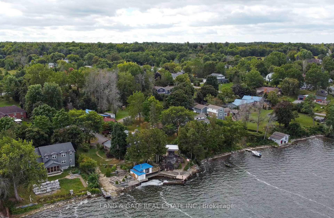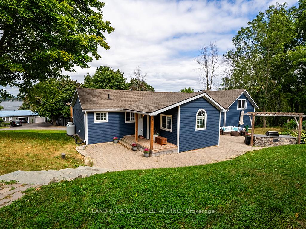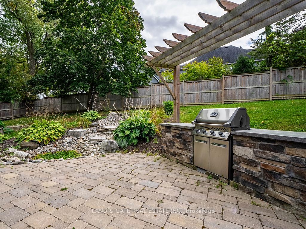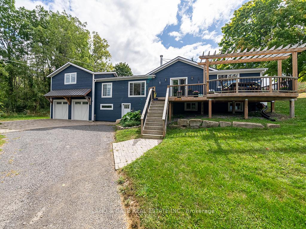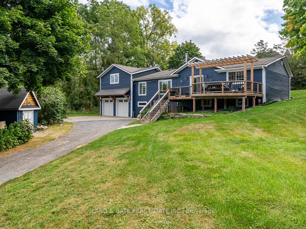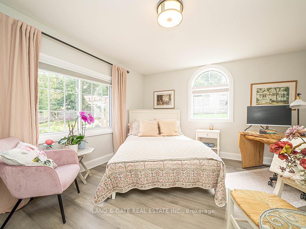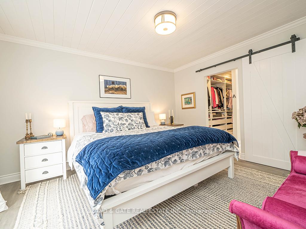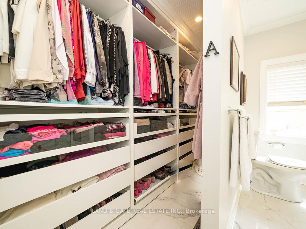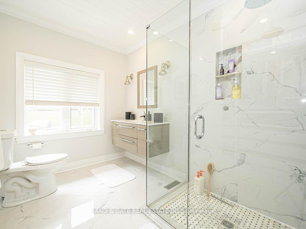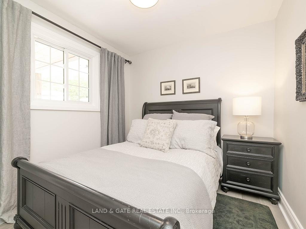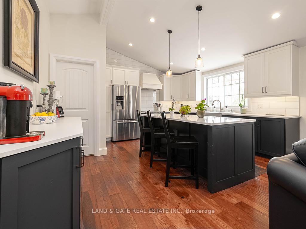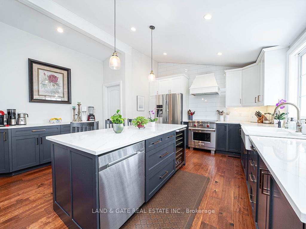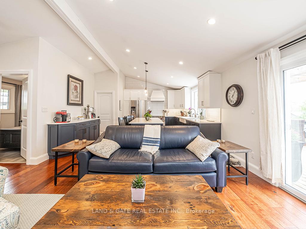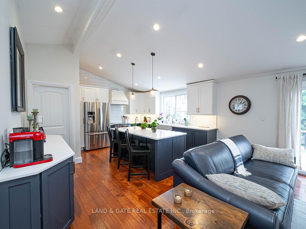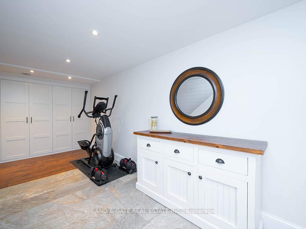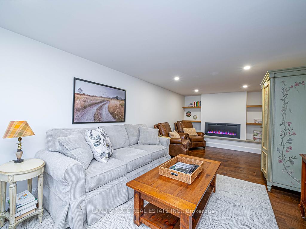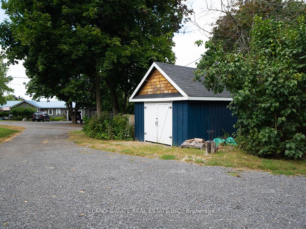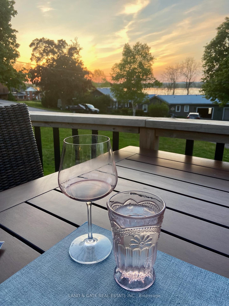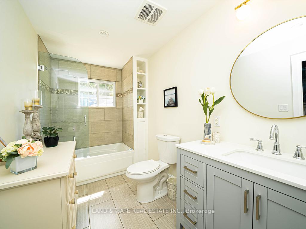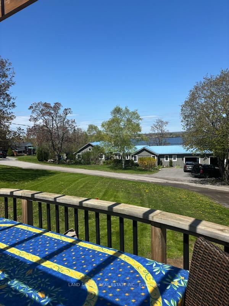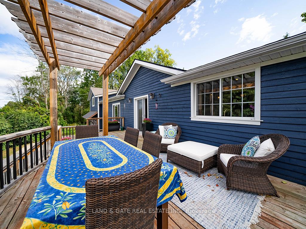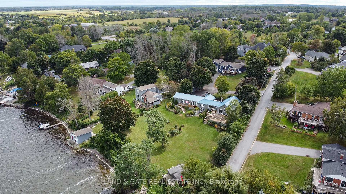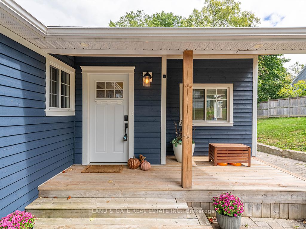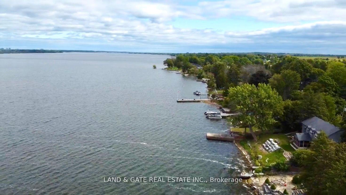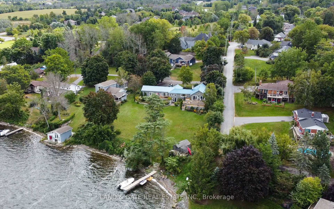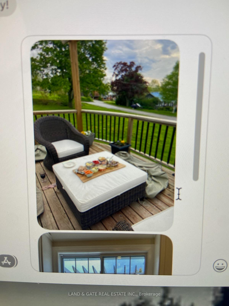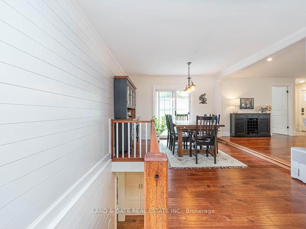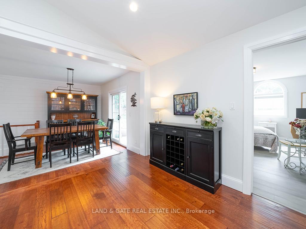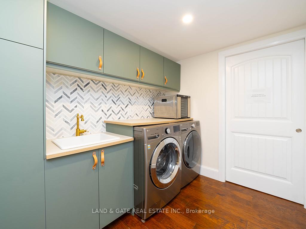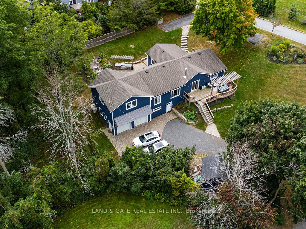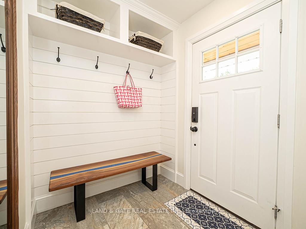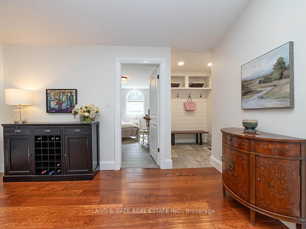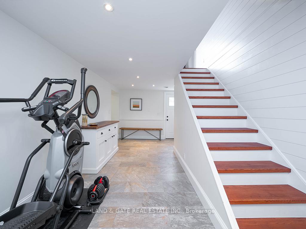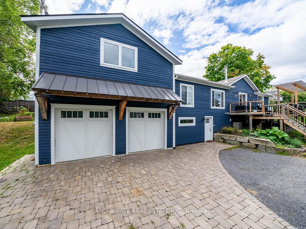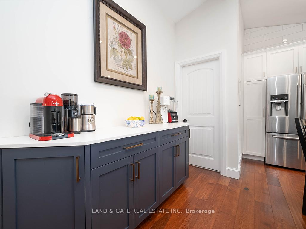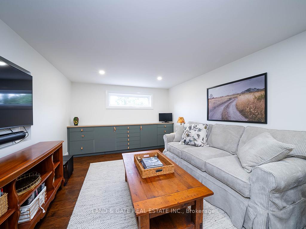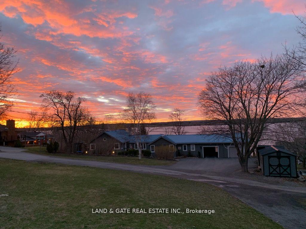$924,999
Available - For Sale
Listing ID: X12191169
14 Eastern Aven , Prince Edward County, K8N 4Z1, Prince Edward Co
| Paradise in the County! Welcome to you dream home! This spacious bungalow sits on .62 acres with the Bay of Quinte across the street. With water views from north facing windows, the completely renovated home offers you the ultimate in a relaxed lifestyle, ONLY 10 MINUTES to the town of Belleville with all its amenities. Walk in the front door to a gorgeous open concept great room with hardwood floors. Enjoy family gatherings in the dining area with a big picture window and access to the beautiful back garden for easy barbecuing. The living room features a WETT certified new wood stove and has a walkout to a deck with water views. The gourmet kitchen shows true pride of ownership. Stunning quartz counters, farmers sink, under cabinet lighting, pantry with pull-out shelving, custom built butlers servery and so much more. The primary suite features a large picture window, 3 piece ensuite and a huge custom-built walk-in closet with shelving. This home also comes with a walk-out basement, large rec room with custom shelving and built-in electric fireplace. Finished laundry room, gym area, and additional storage cabinets and closets, steps to the large double car garage. Loft above garage is 552 square feet, suitable for future possibilities. Thousands in upgrades. |
| Price | $924,999 |
| Taxes: | $3717.00 |
| Occupancy: | Owner |
| Address: | 14 Eastern Aven , Prince Edward County, K8N 4Z1, Prince Edward Co |
| Acreage: | .50-1.99 |
| Directions/Cross Streets: | County Rd 3 / Eastern |
| Rooms: | 8 |
| Rooms +: | 4 |
| Bedrooms: | 3 |
| Bedrooms +: | 0 |
| Family Room: | F |
| Basement: | Finished wit |
| Level/Floor | Room | Length(ft) | Width(ft) | Descriptions | |
| Room 1 | Main | Kitchen | 15.74 | 15.06 | Hardwood Floor, Breakfast Bar, Custom Backsplash |
| Room 2 | Main | Living Ro | 13.02 | 23.98 | Hardwood Floor, Pot Lights, W/O To Deck |
| Room 3 | Main | Dining Ro | 11.38 | 11.32 | Combined w/Sitting, Open Stairs, W/O To Patio |
| Room 4 | Main | Sitting | 13.55 | 10.96 | Combined w/Dining, Hardwood Floor, Open Stairs |
| Room 5 | Main | Primary B | 11.45 | 12.5 | 3 Pc Ensuite, Walk-In Closet(s), Picture Window |
| Room 6 | Main | Bedroom 2 | 12.86 | 14.53 | Hardwood Floor, Double Closet, Picture Window |
| Room 7 | Main | Bedroom 3 | 9.05 | 8.46 | Hardwood Floor, Window |
| Room 8 | Upper | Loft | 22.96 | 21.32 | Vaulted Ceiling(s) |
| Room 9 | Lower | Recreatio | 10.86 | 23.16 | Hardwood Floor, Electric Fireplace, B/I Shelves |
| Room 10 | Lower | Exercise | 10 | 21.58 | Hardwood Floor, Ceramic Floor, Pot Lights |
| Room 11 | Lower | Laundry | 7.22 | 21.55 | Hardwood Floor, Pot Lights, Porcelain Sink |
| Room 12 | Lower | Utility R |
| Washroom Type | No. of Pieces | Level |
| Washroom Type 1 | 4 | Main |
| Washroom Type 2 | 3 | Main |
| Washroom Type 3 | 0 | |
| Washroom Type 4 | 0 | |
| Washroom Type 5 | 0 |
| Total Area: | 0.00 |
| Approximatly Age: | 31-50 |
| Property Type: | Detached |
| Style: | Bungalow |
| Exterior: | Wood |
| Garage Type: | Attached |
| (Parking/)Drive: | Private Do |
| Drive Parking Spaces: | 10 |
| Park #1 | |
| Parking Type: | Private Do |
| Park #2 | |
| Parking Type: | Private Do |
| Pool: | None |
| Other Structures: | Garden Shed |
| Approximatly Age: | 31-50 |
| Approximatly Square Footage: | 1500-2000 |
| Property Features: | Lake Access, Lake/Pond |
| CAC Included: | N |
| Water Included: | N |
| Cabel TV Included: | N |
| Common Elements Included: | N |
| Heat Included: | N |
| Parking Included: | N |
| Condo Tax Included: | N |
| Building Insurance Included: | N |
| Fireplace/Stove: | Y |
| Heat Type: | Forced Air |
| Central Air Conditioning: | Central Air |
| Central Vac: | N |
| Laundry Level: | Syste |
| Ensuite Laundry: | F |
| Sewers: | Septic |
| Water: | Drilled W |
| Water Supply Types: | Drilled Well |
$
%
Years
This calculator is for demonstration purposes only. Always consult a professional
financial advisor before making personal financial decisions.
| Although the information displayed is believed to be accurate, no warranties or representations are made of any kind. |
| LAND & GATE REAL ESTATE INC. |
|
|

Saleem Akhtar
Sales Representative
Dir:
647-965-2957
Bus:
416-496-9220
Fax:
416-496-2144
| Virtual Tour | Book Showing | Email a Friend |
Jump To:
At a Glance:
| Type: | Freehold - Detached |
| Area: | Prince Edward County |
| Municipality: | Prince Edward County |
| Neighbourhood: | Ameliasburg Ward |
| Style: | Bungalow |
| Approximate Age: | 31-50 |
| Tax: | $3,717 |
| Beds: | 3 |
| Baths: | 2 |
| Fireplace: | Y |
| Pool: | None |
Locatin Map:
Payment Calculator:

