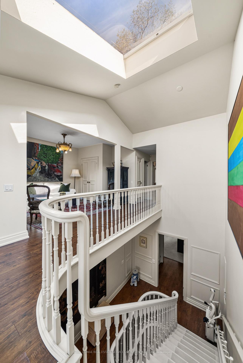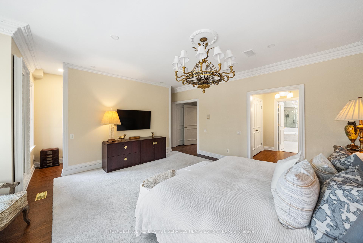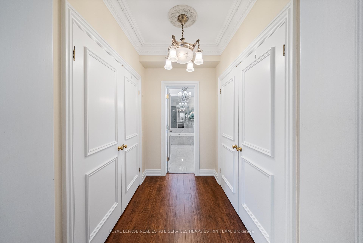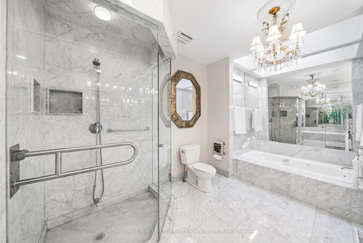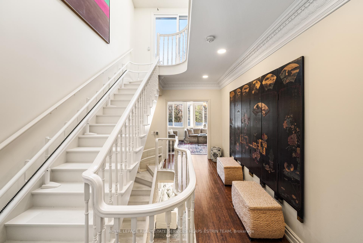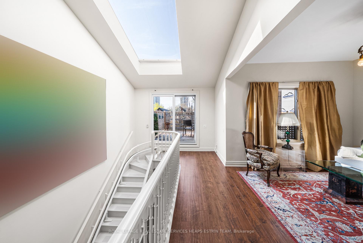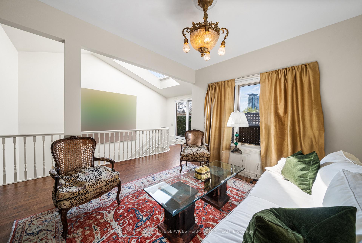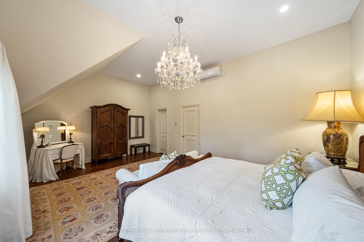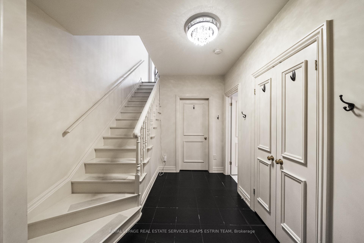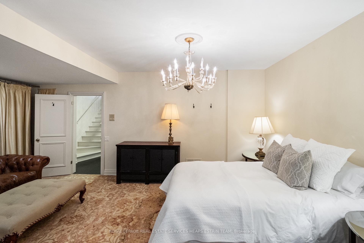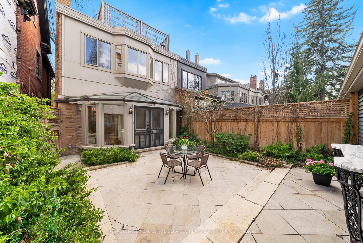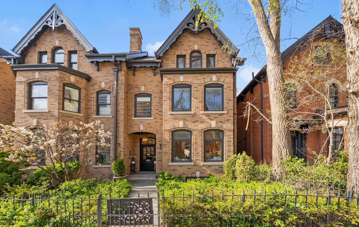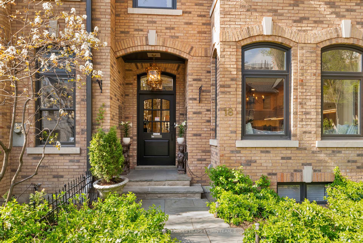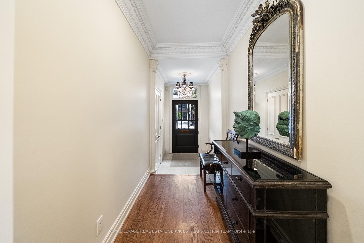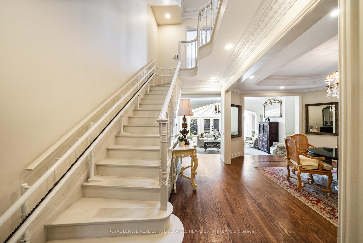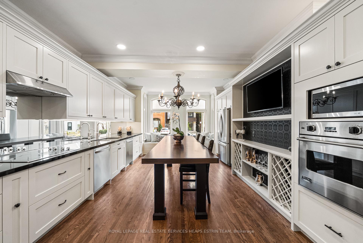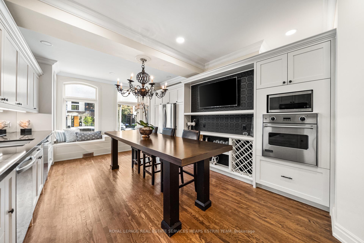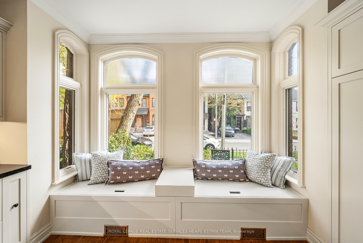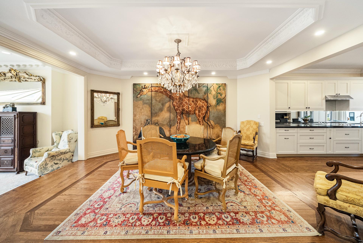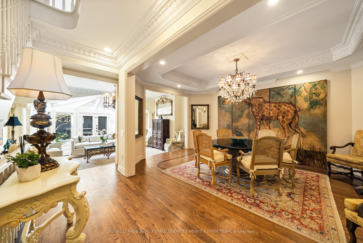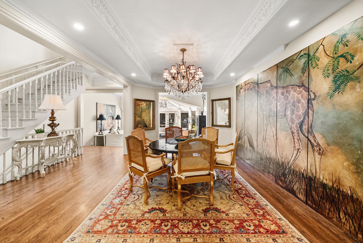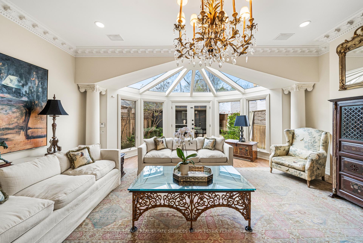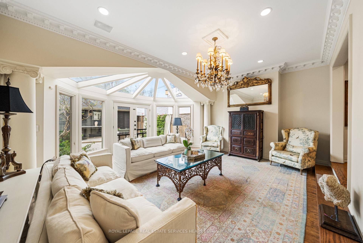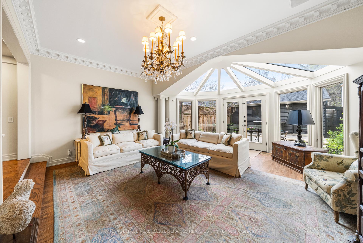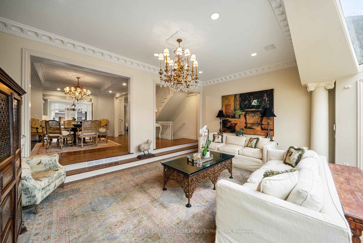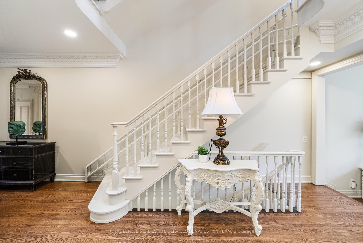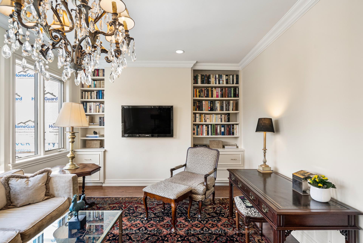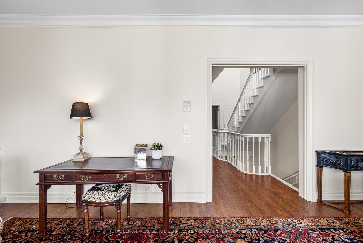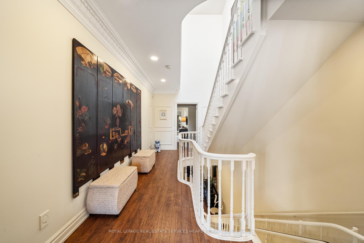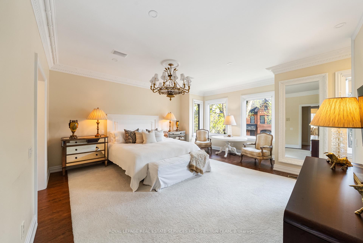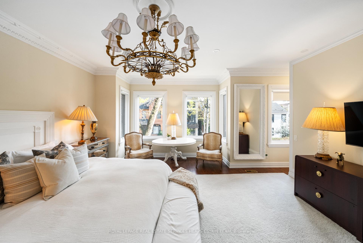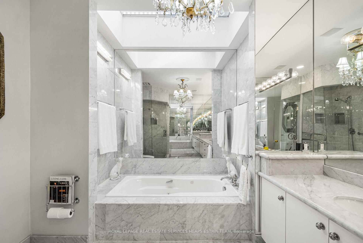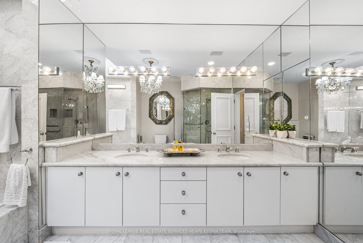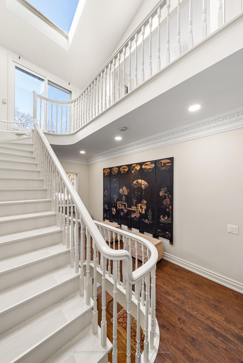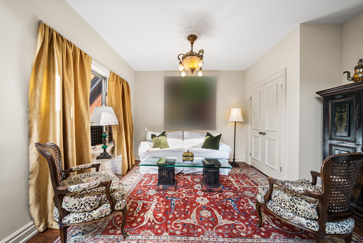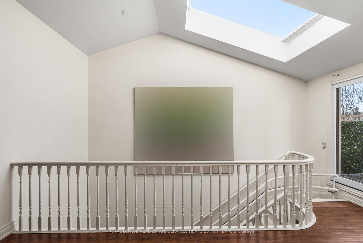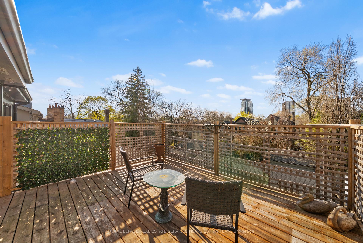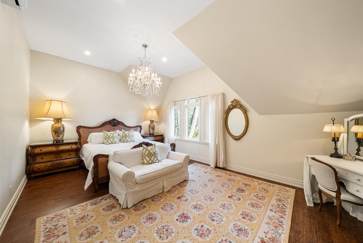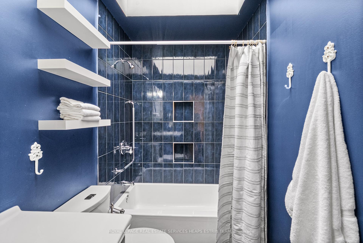$5,895,000
Available - For Sale
Listing ID: C12223307
18 Lowther Aven , Toronto, M5R 1C6, Toronto
| Situated on one of the city's most coveted streets, 18 Lowther Avenue blends modern living with timeless elegance. This three bedroom home featuring an open-concept main floor with over 3,700 sq. feet (above grade) of light-filled living space throughout. The main floor boasts a large living room with soaring 10 ft ceilings and with spectacular solarium-style window opening up to the private garden patio, perfect for outdoor entertaining. The nice sized dining space flows in a gourmet chef's kitchen with large island, top of the line appliances and a beautiful bay window overlooking the streetscape.Ascend the stairs to the second floor where you will find a generous sized family room that could easily serve as a fourth bedroom. Walk down the hall to the large primary with five-piece ensuite, lots of closet space and big windows drawing in a ton of natural light. The third floor has a large bedroom with walk-in closet, washroom, cozy den/office and a third floor terrace with north facing views. The lower level features a third bedroom, washroom, laundry room and large crawl space perfect for storing seasonal things. Walk out to a private garden oasis and enjoy the convenience of a rare double garage. Just steps from the University of Toronto, the Royal Ontario Museum, and upscale shops and restaurants in Yorkville.Close to some of the city's best schools, galleries, and green spaces. |
| Price | $5,895,000 |
| Taxes: | $11643.62 |
| Occupancy: | Owner |
| Address: | 18 Lowther Aven , Toronto, M5R 1C6, Toronto |
| Directions/Cross Streets: | Bloor St & Avenue Rd |
| Rooms: | 8 |
| Rooms +: | 1 |
| Bedrooms: | 3 |
| Bedrooms +: | 1 |
| Family Room: | T |
| Basement: | Crawl Space, Finished |
| Level/Floor | Room | Length(ft) | Width(ft) | Descriptions | |
| Room 1 | Main | Foyer | 16.07 | 4.99 | Double Closet, Stone Floor, Combined w/Living |
| Room 2 | Main | Living Ro | 20.66 | 19.65 | Hardwood Floor, W/O To Garden, Combined w/Dining |
| Room 3 | Main | Dining Ro | 16.99 | 12 | Hardwood Floor, Coffered Ceiling(s), Combined w/Kitchen |
| Room 4 | Main | Kitchen | 22.99 | 12.4 | Bay Window, Centre Island, B/I Appliances |
| Room 5 | Second | Primary B | 17.91 | 16.24 | 5 Pc Ensuite, Walk-In Closet(s), Bay Window |
| Room 6 | Second | Bathroom | 14.01 | 9.91 | 5 Pc Ensuite, Separate Shower, Soaking Tub |
| Room 7 | Second | Family Ro | 20.66 | 13.58 | Bay Window, Hardwood Floor, B/I Shelves |
| Room 8 | Third | Bedroom 2 | 20.66 | 13.58 | Walk-In Closet(s), Hardwood Floor, South View |
| Room 9 | Third | Den | 15.32 | 14.4 | Double Closet, Hardwood Floor, Window |
| Room 10 | Third | Bathroom | 7.68 | 4.92 | 4 Pc Bath, Skylight |
| Room 11 | Lower | Bedroom 3 | 20.07 | 19.58 | Tile Floor, Closet, Window |
| Room 12 | Lower | Laundry | 10.76 | 6.17 | Tile Floor, Laundry Sink, B/I Closet |
| Room 13 | Lower | Bathroom | 4 Pc Bath |
| Washroom Type | No. of Pieces | Level |
| Washroom Type 1 | 2 | Main |
| Washroom Type 2 | 5 | Second |
| Washroom Type 3 | 4 | Third |
| Washroom Type 4 | 4 | Lower |
| Washroom Type 5 | 0 |
| Total Area: | 0.00 |
| Property Type: | Semi-Detached |
| Style: | 3-Storey |
| Exterior: | Brick |
| Garage Type: | Detached |
| (Parking/)Drive: | Right Of W |
| Drive Parking Spaces: | 0 |
| Park #1 | |
| Parking Type: | Right Of W |
| Park #2 | |
| Parking Type: | Right Of W |
| Pool: | None |
| Approximatly Square Footage: | 3000-3500 |
| Property Features: | Fenced Yard, Library |
| CAC Included: | N |
| Water Included: | N |
| Cabel TV Included: | N |
| Common Elements Included: | N |
| Heat Included: | N |
| Parking Included: | N |
| Condo Tax Included: | N |
| Building Insurance Included: | N |
| Fireplace/Stove: | N |
| Heat Type: | Forced Air |
| Central Air Conditioning: | Central Air |
| Central Vac: | N |
| Laundry Level: | Syste |
| Ensuite Laundry: | F |
| Elevator Lift: | False |
| Sewers: | Sewer |
$
%
Years
This calculator is for demonstration purposes only. Always consult a professional
financial advisor before making personal financial decisions.
| Although the information displayed is believed to be accurate, no warranties or representations are made of any kind. |
| ROYAL LEPAGE REAL ESTATE SERVICES HEAPS ESTRIN TEAM |
|
|

Saleem Akhtar
Sales Representative
Dir:
647-965-2957
Bus:
416-496-9220
Fax:
416-496-2144
| Book Showing | Email a Friend |
Jump To:
At a Glance:
| Type: | Freehold - Semi-Detached |
| Area: | Toronto |
| Municipality: | Toronto C02 |
| Neighbourhood: | Annex |
| Style: | 3-Storey |
| Tax: | $11,643.62 |
| Beds: | 3+1 |
| Baths: | 4 |
| Fireplace: | N |
| Pool: | None |
Locatin Map:
Payment Calculator:

