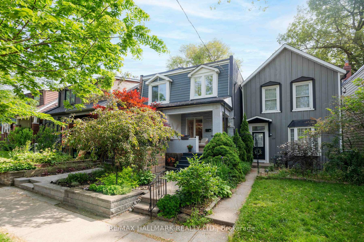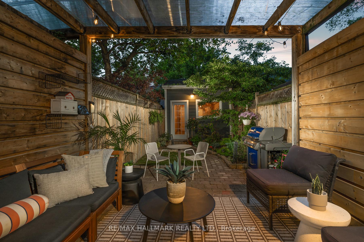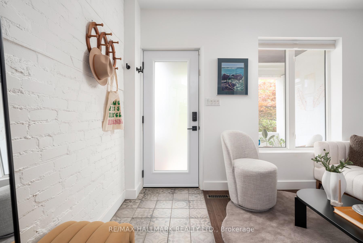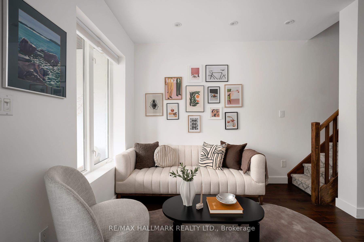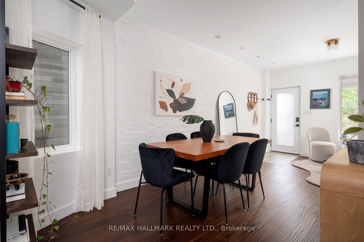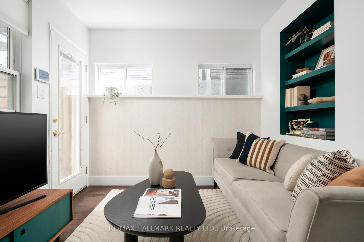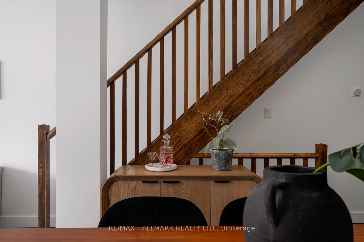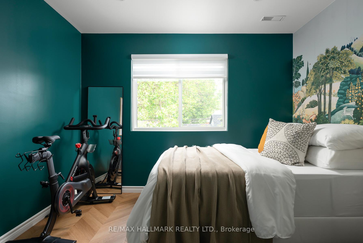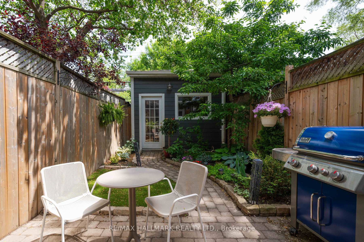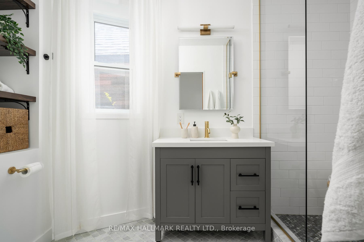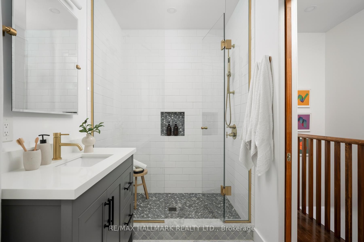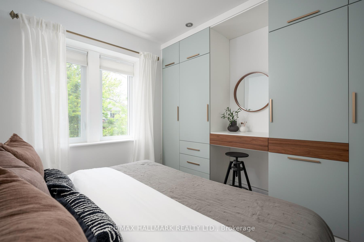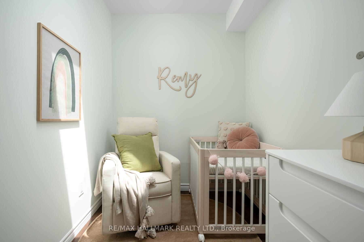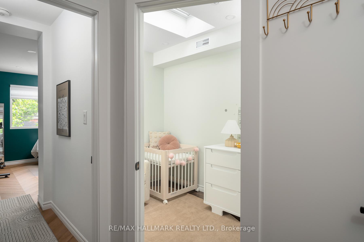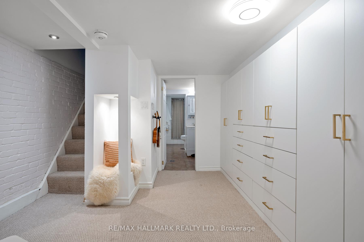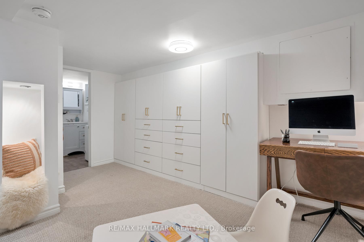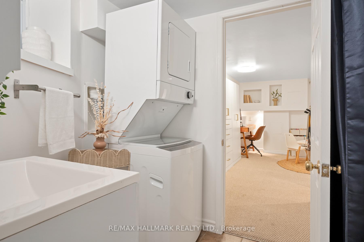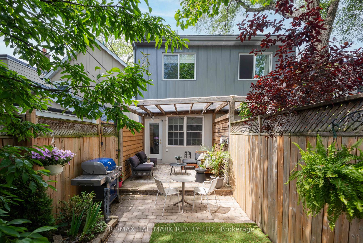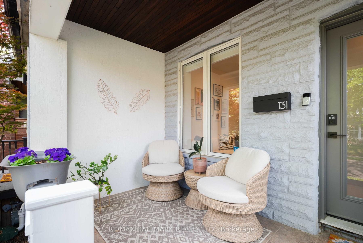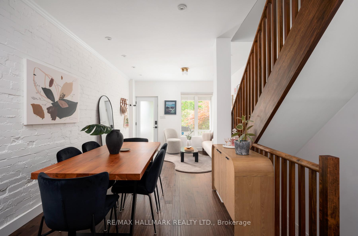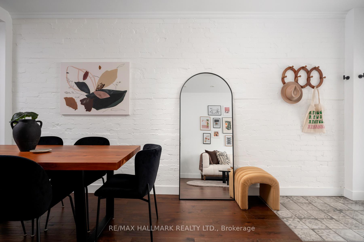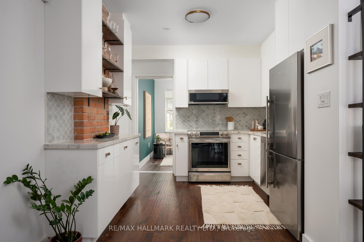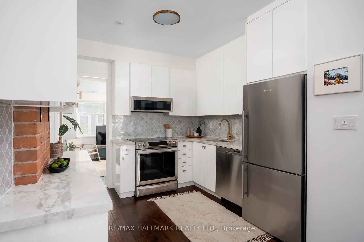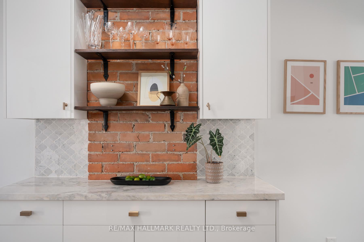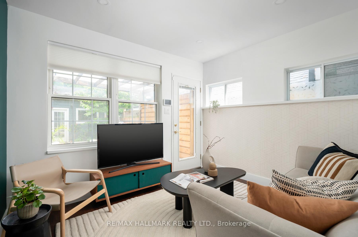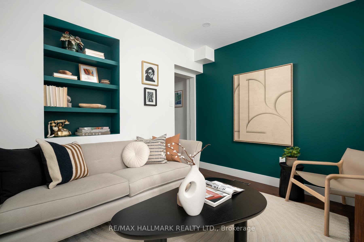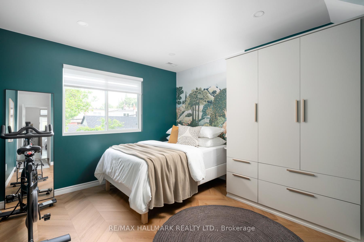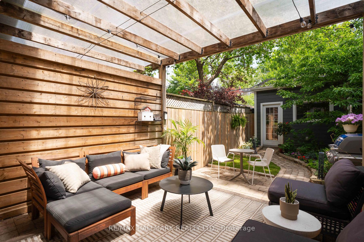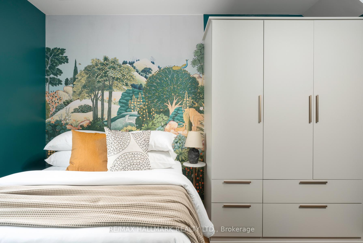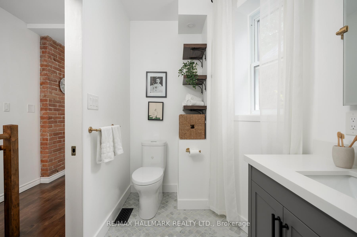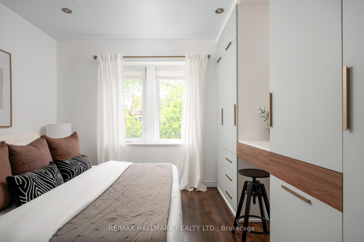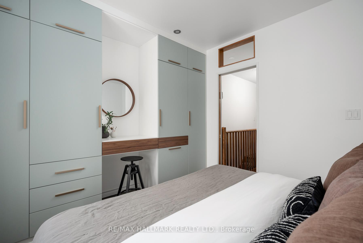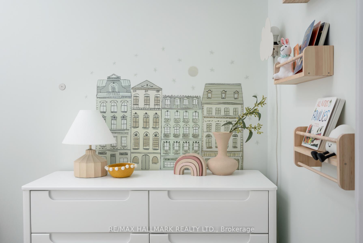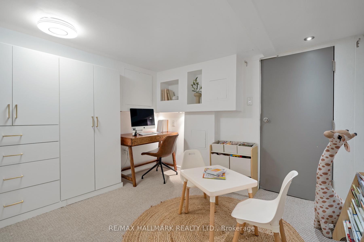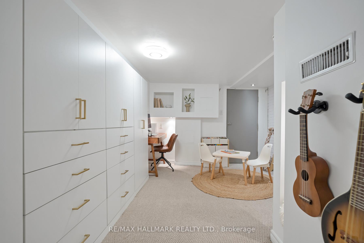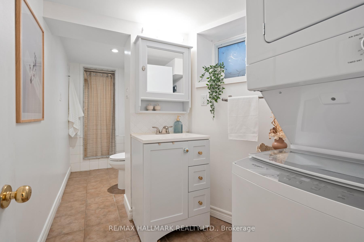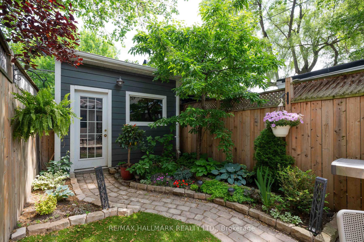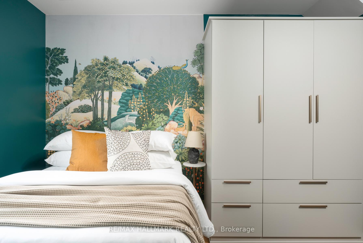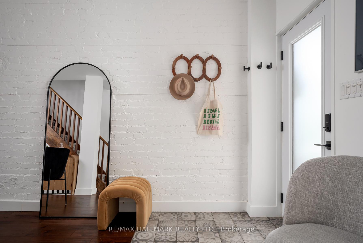$1,089,000
Available - For Sale
Listing ID: E12226516
131 Lamb Aven , Toronto, M4J 4M5, Toronto
| Impeccably finished and totally refined. Welcome to 131 Lamb Avenue, a beautifully upgraded home on one of Danforth Village's most loved streets. This 3-bedroom gem is in absolute turn-key condition, combining classic charm with smart updates in all the right places. The open and airy main floor is perfect for everyday living and weekend entertaining, including a rare family room off the gorgeous custom kitchen (with quartzite countertops) at the rear. The second floor offers two spacious bedrooms and a third thats ideal as a nursery, office, or cozy guest room thanks to a recent (and permitted) well-designed extension that adds flexibility without sacrificing flow. The fully finished lower level is perfect as a rec room, office or guest area and boasts a full bathroom with laundry. The storage options are incredible as the current owners invested over $20k in designer custom built-ins and shelving throughout. Enjoy coffee on your charming front porch or unwind in the lush, private backyard thats perfect for summer evenings. The newer detached garage off the laneway is a wonderful bonus, great for parking, storage, or even to host a neighbourhood game night. Set on a quiet, tree-lined street surrounded by parks, great schools, and the energy of the Danforth just steps away, this is the kind of home that doesn't come around often. |
| Price | $1,089,000 |
| Taxes: | $5042.79 |
| Assessment Year: | 2024 |
| Occupancy: | Owner |
| Address: | 131 Lamb Aven , Toronto, M4J 4M5, Toronto |
| Directions/Cross Streets: | Greenwood and Coxwell |
| Rooms: | 7 |
| Rooms +: | 1 |
| Bedrooms: | 3 |
| Bedrooms +: | 0 |
| Family Room: | T |
| Basement: | Finished |
| Level/Floor | Room | Length(ft) | Width(ft) | Descriptions | |
| Room 1 | Main | Living Ro | 20.53 | 11.45 | Combined w/Dining |
| Room 2 | Main | Dining Ro | 20.53 | 11.45 | Combined w/Living |
| Room 3 | Main | Kitchen | 10.76 | 9.68 | |
| Room 4 | Main | Family Ro | 10.4 | 10.73 | |
| Room 5 | Second | Bedroom | 17.78 | 10.53 | |
| Room 6 | Second | Bedroom 2 | 10.4 | 10.43 | |
| Room 7 | Second | Bedroom 3 | 9.25 | 6.07 | |
| Room 8 | Basement | Recreatio | 14.66 | 9.68 |
| Washroom Type | No. of Pieces | Level |
| Washroom Type 1 | 3 | Second |
| Washroom Type 2 | 3 | Basement |
| Washroom Type 3 | 0 | |
| Washroom Type 4 | 0 | |
| Washroom Type 5 | 0 |
| Total Area: | 0.00 |
| Property Type: | Semi-Detached |
| Style: | 2-Storey |
| Exterior: | Brick, Vinyl Siding |
| Garage Type: | Detached |
| (Parking/)Drive: | Lane |
| Drive Parking Spaces: | 0 |
| Park #1 | |
| Parking Type: | Lane |
| Park #2 | |
| Parking Type: | Lane |
| Pool: | None |
| Approximatly Square Footage: | 700-1100 |
| CAC Included: | N |
| Water Included: | N |
| Cabel TV Included: | N |
| Common Elements Included: | N |
| Heat Included: | N |
| Parking Included: | N |
| Condo Tax Included: | N |
| Building Insurance Included: | N |
| Fireplace/Stove: | N |
| Heat Type: | Forced Air |
| Central Air Conditioning: | Central Air |
| Central Vac: | N |
| Laundry Level: | Syste |
| Ensuite Laundry: | F |
| Sewers: | Sewer |
$
%
Years
This calculator is for demonstration purposes only. Always consult a professional
financial advisor before making personal financial decisions.
| Although the information displayed is believed to be accurate, no warranties or representations are made of any kind. |
| RE/MAX HALLMARK REALTY LTD. |
|
|

Saleem Akhtar
Sales Representative
Dir:
647-965-2957
Bus:
416-496-9220
Fax:
416-496-2144
| Virtual Tour | Book Showing | Email a Friend |
Jump To:
At a Glance:
| Type: | Freehold - Semi-Detached |
| Area: | Toronto |
| Municipality: | Toronto E01 |
| Neighbourhood: | Greenwood-Coxwell |
| Style: | 2-Storey |
| Tax: | $5,042.79 |
| Beds: | 3 |
| Baths: | 2 |
| Fireplace: | N |
| Pool: | None |
Locatin Map:
Payment Calculator:


