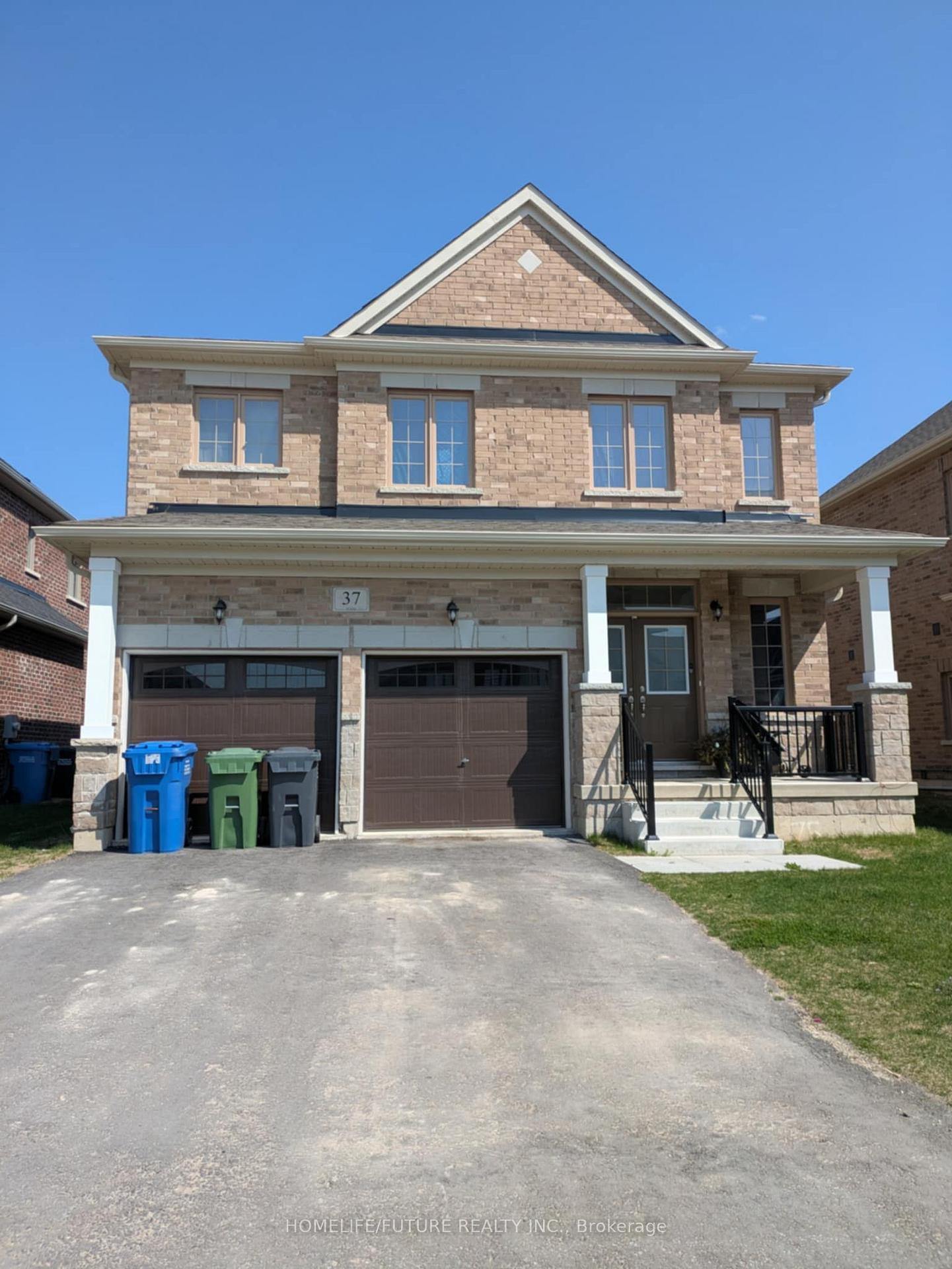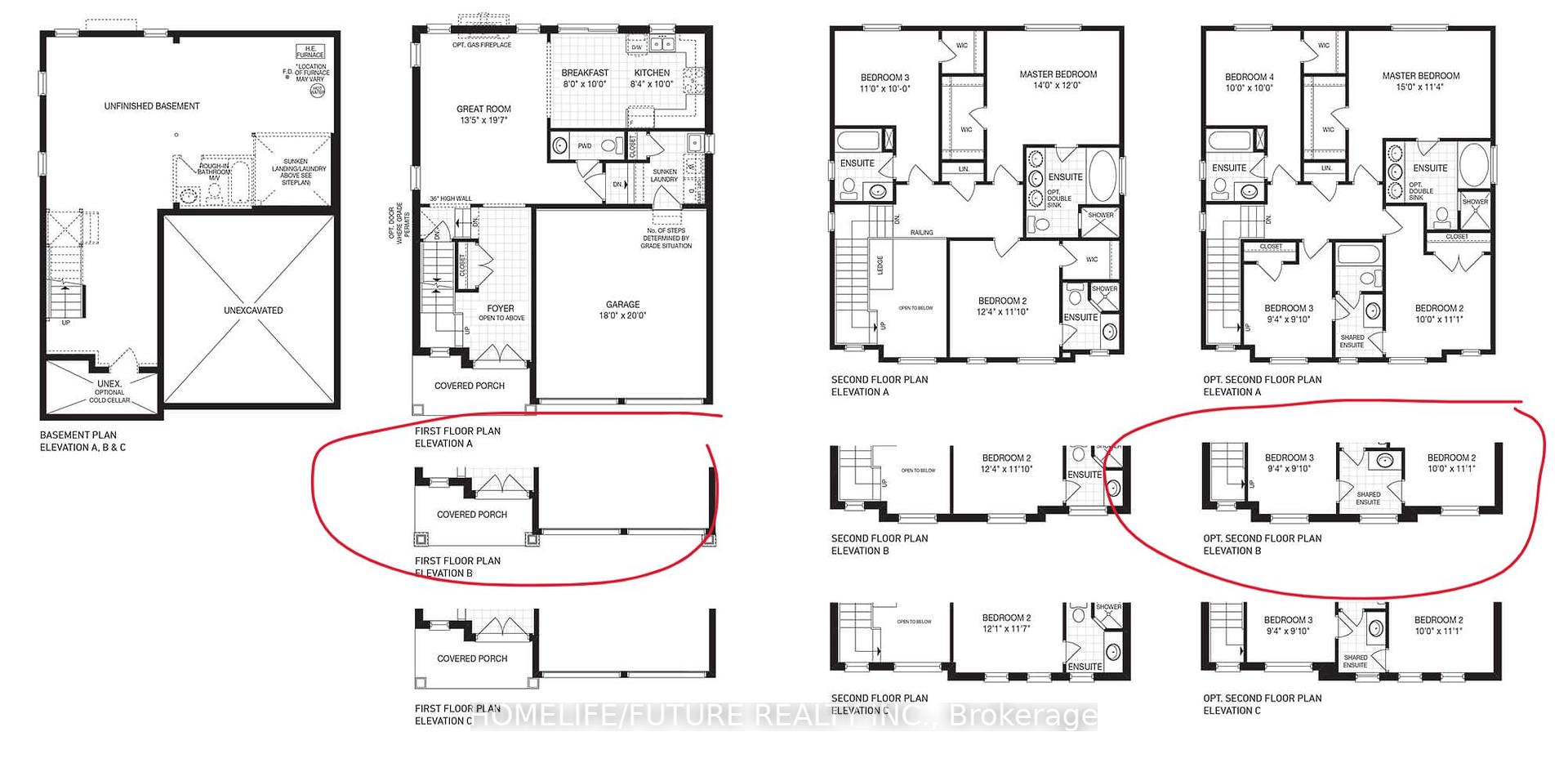$619,000
Available - For Sale
Listing ID: X12187753
37 Fennell Stre , Southgate, N0C 1B0, Grey County
| Spacious 4-Bed, 4-Bath Shire Elevation B Model (2044 sq ft) With Open-Concept Layout, Stainless Steel Appliances, Sunken Laundry, And Soaring Open-To-Above Foyer. Enjoy 3 Full Baths Upstairs Including 2 Private Ensuites + Jack & Jill. Located In Edgewood Greens-Steps To Schools, Parks, Arena, Library, And New Commercial Plaza. Mins To Hwy 10 With Easy Access To Shelburne, Orangeville & GTA. A Perfect Blend Of Space, Value & Community For First Time Buyers! Tenant to Move Out on July 31st. |
| Price | $619,000 |
| Taxes: | $2333.00 |
| Assessment Year: | 2024 |
| Occupancy: | Tenant |
| Address: | 37 Fennell Stre , Southgate, N0C 1B0, Grey County |
| Directions/Cross Streets: | Mackenzie Street & Glenelg Street |
| Rooms: | 8 |
| Bedrooms: | 4 |
| Bedrooms +: | 0 |
| Family Room: | T |
| Basement: | Full, Unfinished |
| Level/Floor | Room | Length(ft) | Width(ft) | Descriptions | |
| Room 1 | Main | Great Roo | 19.58 | 13.48 | Open Concept, Large Window |
| Room 2 | Main | Kitchen | 8.33 | 8 | Modern Kitchen, Centre Island |
| Room 3 | Main | Breakfast | 8 | 8 | W/O To Yard, Combined w/Kitchen |
| Room 4 | Main | Foyer | 8.53 | 6.56 | |
| Room 5 | Main | Laundry | 7.22 | 5.9 | Access To Garage |
| Room 6 | Main | Powder Ro | 4.92 | 3.94 | |
| Room 7 | Second | Primary B | 14.99 | 11.32 | 4 Pc Ensuite, Walk-In Closet(s) |
| Room 8 | Second | Bedroom 2 | 12.33 | 11.09 | Closet |
| Room 9 | Second | Bedroom 3 | 9.35 | 8.99 | Closet |
| Room 10 | Second | Bedroom 4 | 10 | 10 | Closet |
| Room 11 | Second | 7.54 | 3.94 |
| Washroom Type | No. of Pieces | Level |
| Washroom Type 1 | 2 | Main |
| Washroom Type 2 | 3 | Upper |
| Washroom Type 3 | 4 | Upper |
| Washroom Type 4 | 0 | |
| Washroom Type 5 | 0 |
| Total Area: | 0.00 |
| Property Type: | Detached |
| Style: | 2-Storey |
| Exterior: | Brick |
| Garage Type: | Attached |
| (Parking/)Drive: | Available |
| Drive Parking Spaces: | 2 |
| Park #1 | |
| Parking Type: | Available |
| Park #2 | |
| Parking Type: | Available |
| Pool: | None |
| Approximatly Square Footage: | 2000-2500 |
| CAC Included: | N |
| Water Included: | N |
| Cabel TV Included: | N |
| Common Elements Included: | N |
| Heat Included: | N |
| Parking Included: | N |
| Condo Tax Included: | N |
| Building Insurance Included: | N |
| Fireplace/Stove: | N |
| Heat Type: | Forced Air |
| Central Air Conditioning: | None |
| Central Vac: | N |
| Laundry Level: | Syste |
| Ensuite Laundry: | F |
| Sewers: | Sewer |
$
%
Years
This calculator is for demonstration purposes only. Always consult a professional
financial advisor before making personal financial decisions.
| Although the information displayed is believed to be accurate, no warranties or representations are made of any kind. |
| HOMELIFE/FUTURE REALTY INC. |
|
|

Saleem Akhtar
Sales Representative
Dir:
647-965-2957
Bus:
416-496-9220
Fax:
416-496-2144
| Book Showing | Email a Friend |
Jump To:
At a Glance:
| Type: | Freehold - Detached |
| Area: | Grey County |
| Municipality: | Southgate |
| Neighbourhood: | Southgate |
| Style: | 2-Storey |
| Tax: | $2,333 |
| Beds: | 4 |
| Baths: | 4 |
| Fireplace: | N |
| Pool: | None |
Locatin Map:
Payment Calculator:





