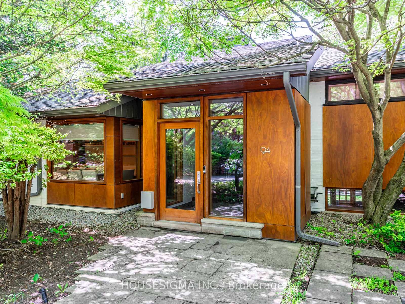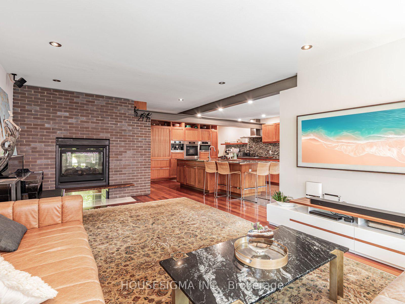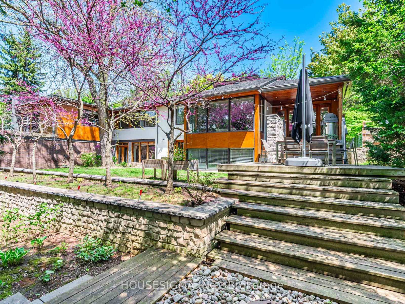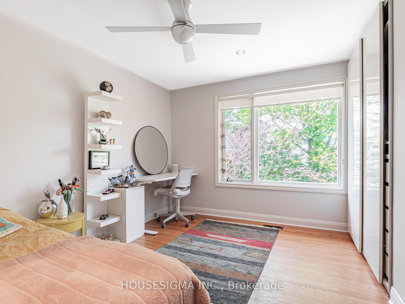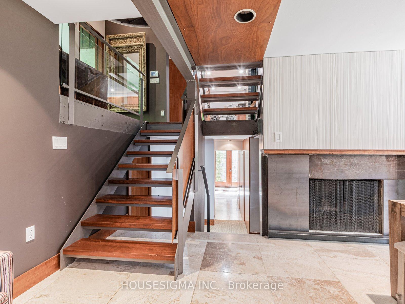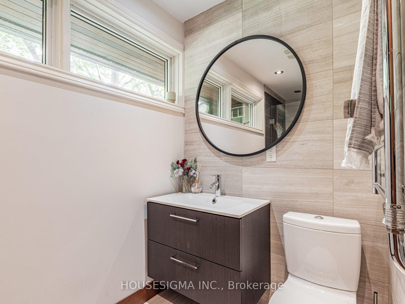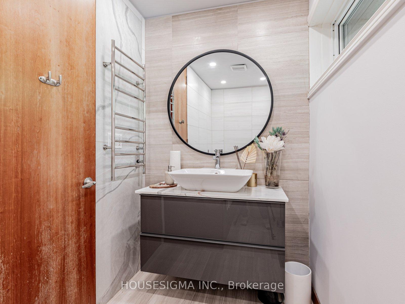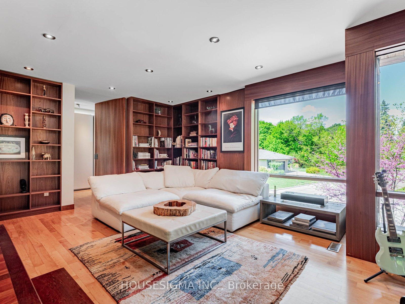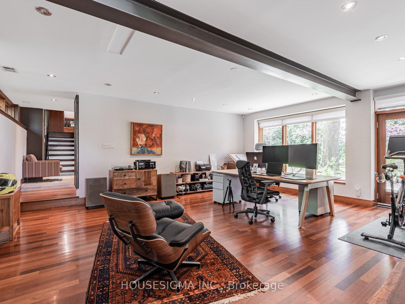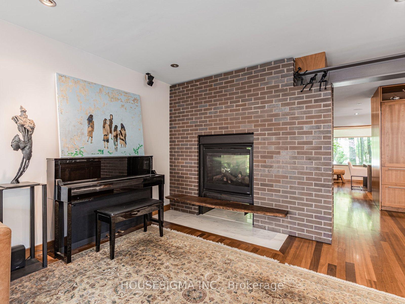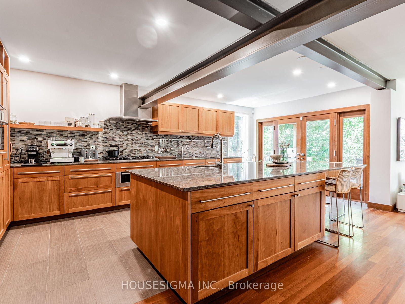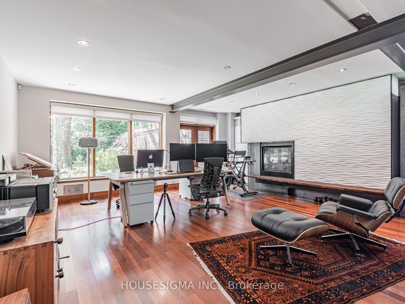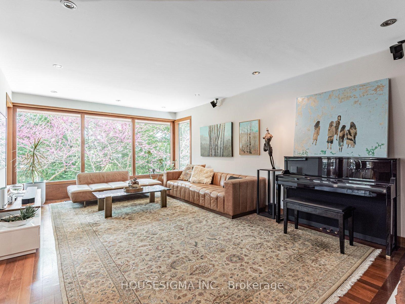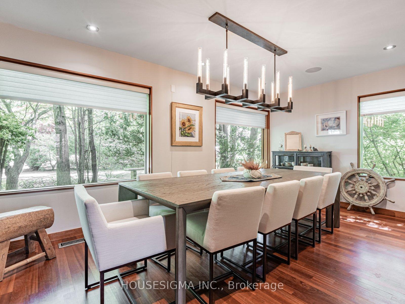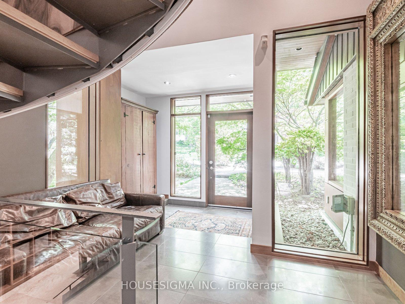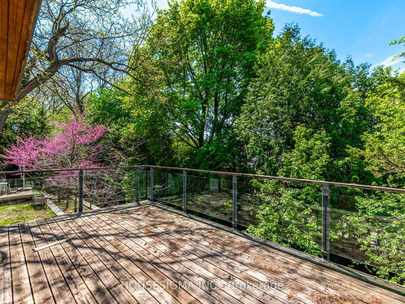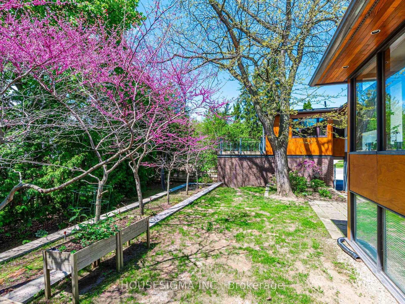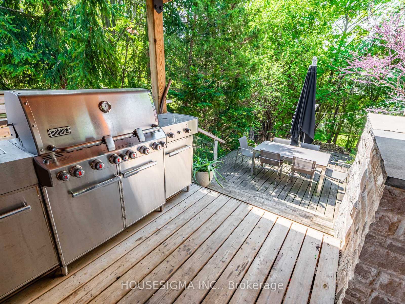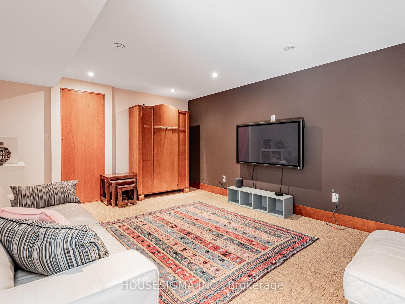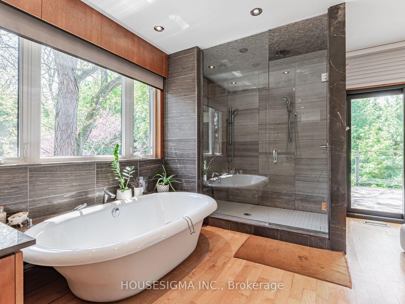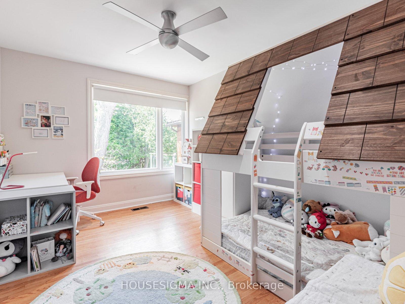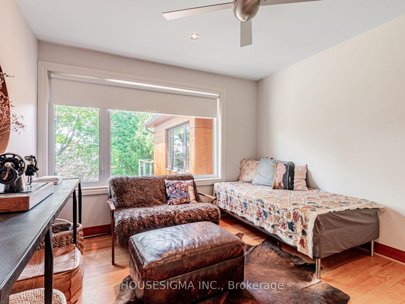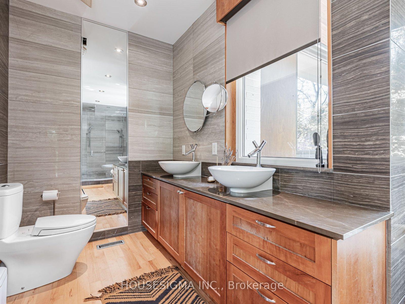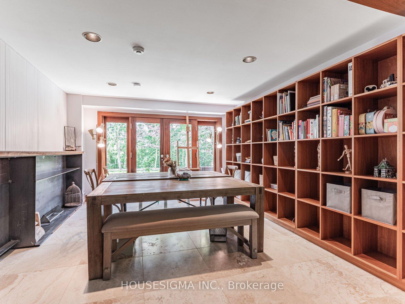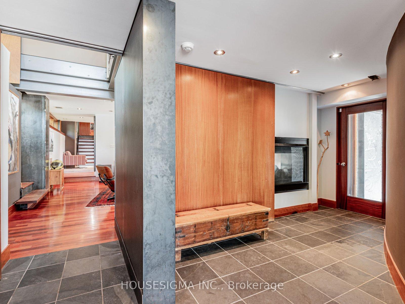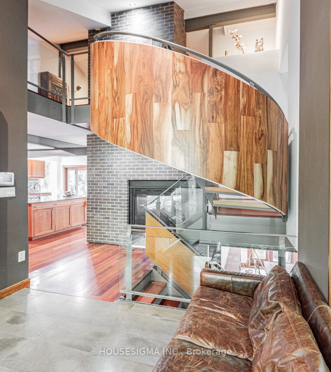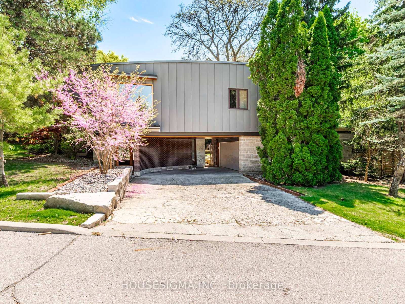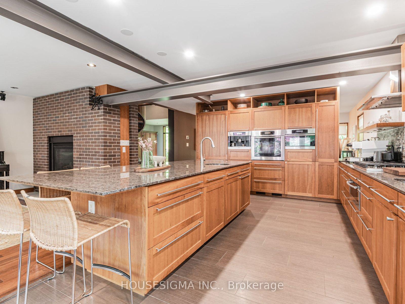$4,450,000
Available - For Sale
Listing ID: C12189921
94 Laurentide Driv , Toronto, M3A 3E5, Toronto
| Luxury Architectural Retreat in the Exclusive Donalda Golf Club Enclave - Set in one of Torontos most prestigious neighborhoods, this bespoke residence offers a rare blend of architectural sophistication and natural beauty. The home features a curated mix of exposed beams, rich hardwood floors, natural stone, and custom metalwork. Surrounded by professionally landscaped grounds, it evokes the tranquility of a luxury country retreatyet remains just minutes from major highways including the 401, 404, and DVP. Floor-to-ceiling windows invite an abundance of natural light, while multiple walkouts extend the living space into a private, resort-like backyard sanctuary. This is refined living at its finest. OPEN HOUSE JUNE 21 from 2PM - 4PM |
| Price | $4,450,000 |
| Taxes: | $13755.00 |
| Assessment Year: | 2024 |
| Occupancy: | Owner |
| Address: | 94 Laurentide Driv , Toronto, M3A 3E5, Toronto |
| Directions/Cross Streets: | York Mills & Don Mills |
| Rooms: | 12 |
| Rooms +: | 7 |
| Bedrooms: | 4 |
| Bedrooms +: | 1 |
| Family Room: | T |
| Basement: | Finished wit, Separate Ent |
| Level/Floor | Room | Length(ft) | Width(ft) | Descriptions | |
| Room 1 | Main | Dining Ro | 16.83 | 11.02 | |
| Room 2 | Main | Family Ro | 20.73 | 13.15 | Fireplace |
| Room 3 | Main | Kitchen | 17.52 | 13.09 | |
| Room 4 | Upper | Primary B | 17.09 | 12.92 | |
| Room 5 | Upper | Bedroom 2 | 13.05 | 9.91 | |
| Room 6 | Upper | Bedroom 3 | 13.02 | 9.91 | |
| Room 7 | Upper | Bedroom 4 | 11.02 | 10 | |
| Room 8 | Lower | Media Roo | 16.01 | 11.78 | |
| Room 9 | Lower | Bedroom | 18.17 | 12.5 | |
| Room 10 | Lower | Library | 21.48 | 12.6 | |
| Room 11 | Lower | Living Ro | 21.42 | 18.04 |
| Washroom Type | No. of Pieces | Level |
| Washroom Type 1 | 5 | Upper |
| Washroom Type 2 | 3 | Upper |
| Washroom Type 3 | 4 | Lower |
| Washroom Type 4 | 0 | |
| Washroom Type 5 | 0 |
| Total Area: | 0.00 |
| Property Type: | Detached |
| Style: | Other |
| Exterior: | Brick, Wood |
| Garage Type: | Attached |
| Drive Parking Spaces: | 4 |
| Pool: | None |
| Approximatly Square Footage: | 3000-3500 |
| CAC Included: | N |
| Water Included: | N |
| Cabel TV Included: | N |
| Common Elements Included: | N |
| Heat Included: | N |
| Parking Included: | N |
| Condo Tax Included: | N |
| Building Insurance Included: | N |
| Fireplace/Stove: | Y |
| Heat Type: | Forced Air |
| Central Air Conditioning: | Central Air |
| Central Vac: | Y |
| Laundry Level: | Syste |
| Ensuite Laundry: | F |
| Sewers: | Sewer |
$
%
Years
This calculator is for demonstration purposes only. Always consult a professional
financial advisor before making personal financial decisions.
| Although the information displayed is believed to be accurate, no warranties or representations are made of any kind. |
| HOUSESIGMA INC. |
|
|

Saleem Akhtar
Sales Representative
Dir:
647-965-2957
Bus:
416-496-9220
Fax:
416-496-2144
| Virtual Tour | Book Showing | Email a Friend |
Jump To:
At a Glance:
| Type: | Freehold - Detached |
| Area: | Toronto |
| Municipality: | Toronto C13 |
| Neighbourhood: | Parkwoods-Donalda |
| Style: | Other |
| Tax: | $13,755 |
| Beds: | 4+1 |
| Baths: | 4 |
| Fireplace: | Y |
| Pool: | None |
Locatin Map:
Payment Calculator:

