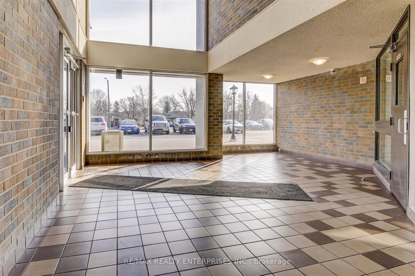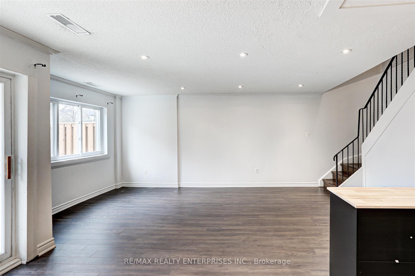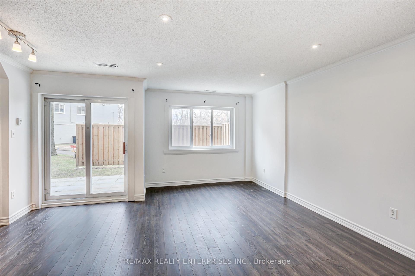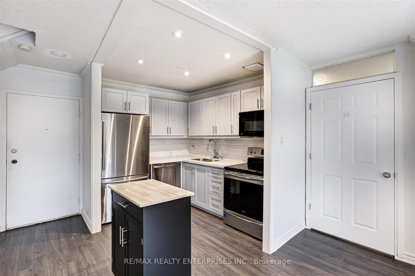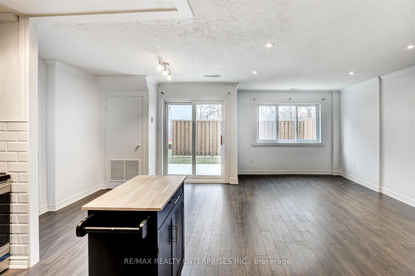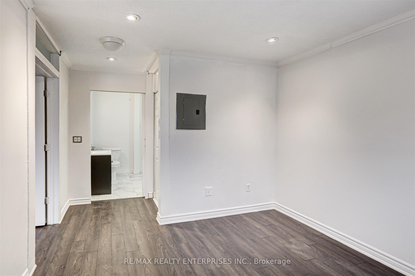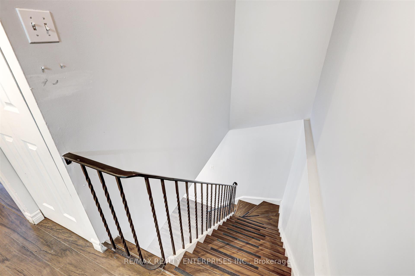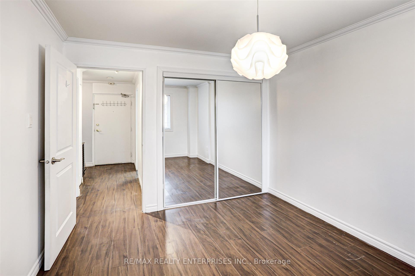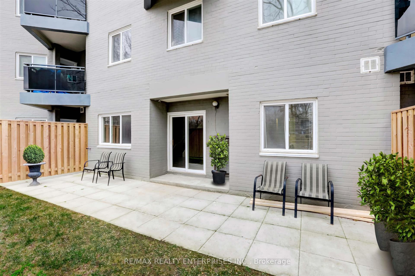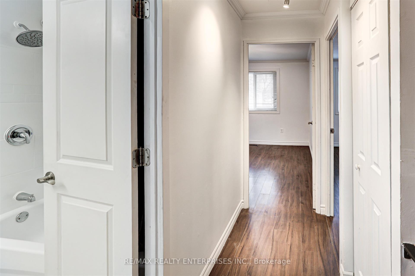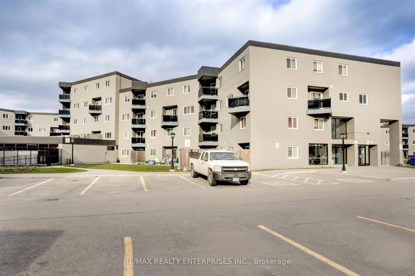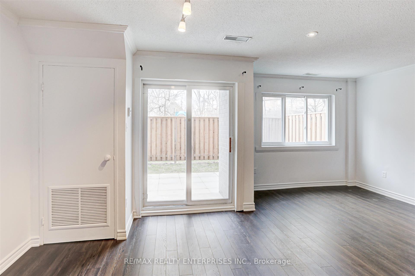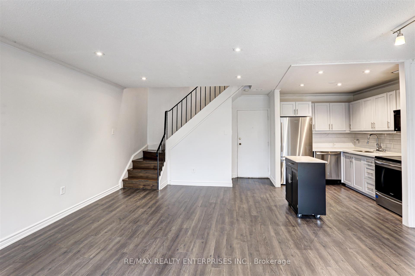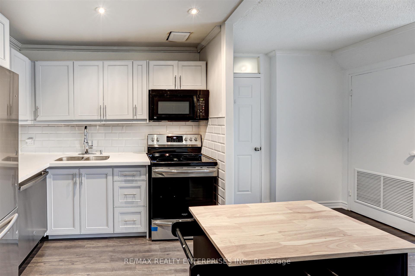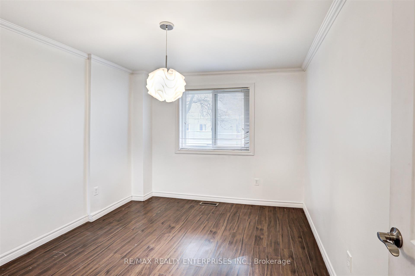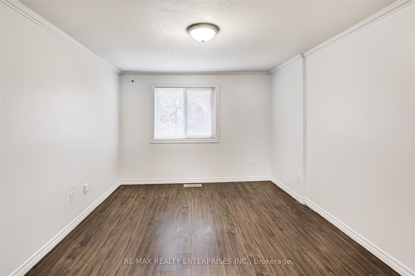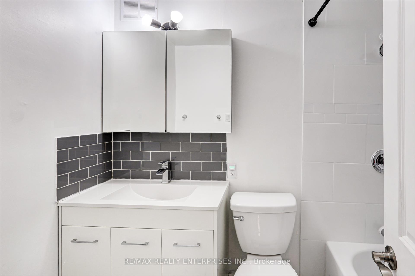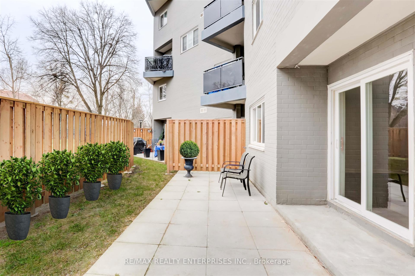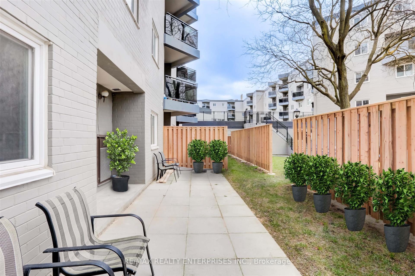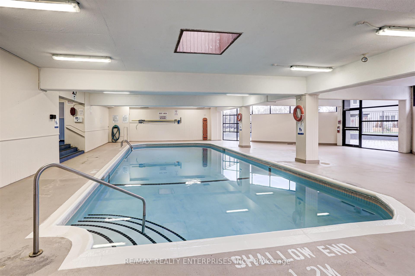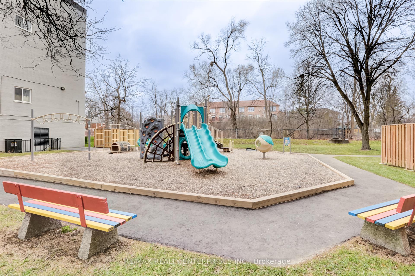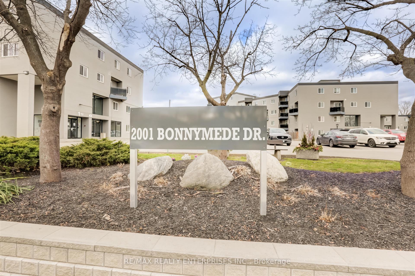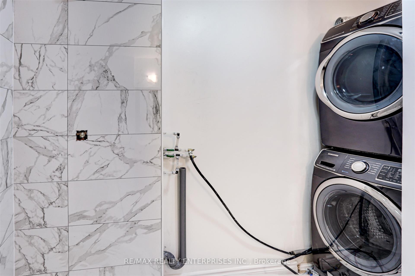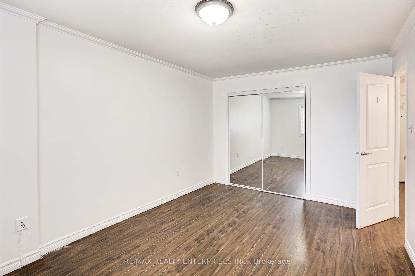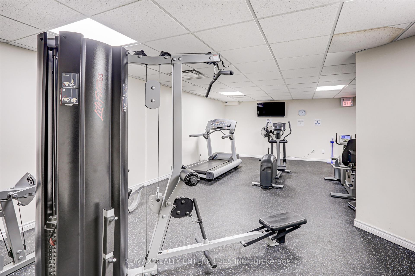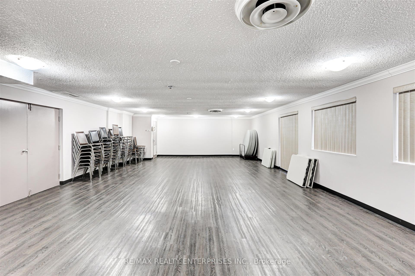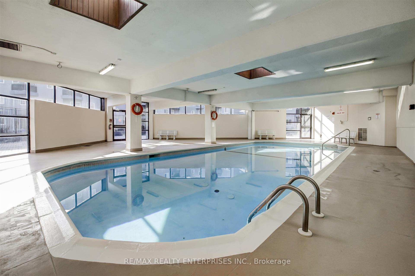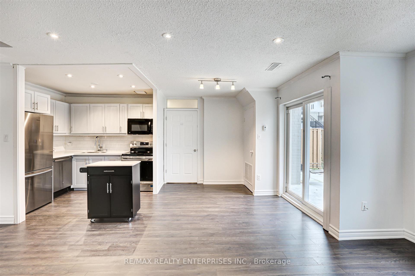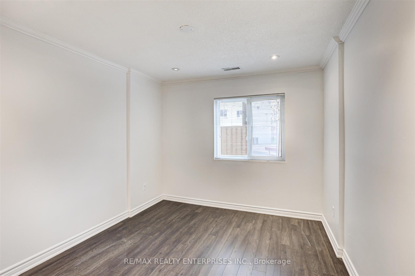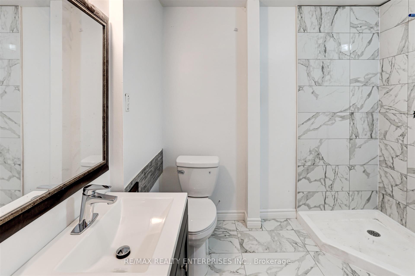$549,900
Available - For Sale
Listing ID: W12148574
2001 Bonnymede Driv , Mississauga, L5J 4H8, Peel
| Welcome to this beautifully updated 3 bedroom, 2 bathroom 2-story unit located in the highly sought-after Clarkson community -- Surrounded by shopping, restaurants, the Ontario Racquet Club (ORC), just minutes to the Clarkson GO Train with direct access to downtown during rush hour. Boasting close to 1100 sq.ft. of living space, this carpet-free home features stylish laminate flooring throughout, offering a clean, modern aesthetic. The renovated kitchen and bathrooms showcase contemporary finishes and functional design, perfect for today's lifestyle. Enjoy the spacious, private patio, ideal for relaxing or entertaining and located steps from the children's play area, making it perfect for people with children or that buyer that wants to be able to walk outside and enjoy a large outdoor space right from their suite! This unit offers dual entrances, providing direct access to the home from both the main level and the upper floor for added flexibility and convenience. As part of the popular Building 2, residents enjoy direct access to amenities including a nicely equipped gym, indoor pool, and party room, all without stepping outside of the building. Also included with this unit is underground parking and nearby storage locker. Whether you're a first-time buyer, family, down-sizer, or investor, this home offers unbeatable value in a prime location. |
| Price | $549,900 |
| Taxes: | $1902.76 |
| Occupancy: | Vacant |
| Address: | 2001 Bonnymede Driv , Mississauga, L5J 4H8, Peel |
| Postal Code: | L5J 4H8 |
| Province/State: | Peel |
| Directions/Cross Streets: | Southdown/Lakeshore |
| Level/Floor | Room | Length(ft) | Width(ft) | Descriptions | |
| Room 1 | Main | Living Ro | 17.71 | 11.48 | Laminate, Open Concept, W/O To Terrace |
| Room 2 | Main | Dining Ro | 9.35 | 7.87 | Laminate, Combined w/Living, W/O To Terrace |
| Room 3 | Main | Kitchen | 8.53 | 7.22 | Laminate, Stainless Steel Appl, Ceramic Backsplash |
| Room 4 | Main | Primary B | 14.1 | 9.84 | Laminate, 3 Pc Ensuite, Window |
| Room 5 | Second | Bedroom 2 | 11.15 | 9.18 | Laminate, Closet, Overlooks Backyard |
| Room 6 | Second | Bedroom 3 | 10.33 | 9.84 | Laminate, Closet, Overlooks Backyard |
| Washroom Type | No. of Pieces | Level |
| Washroom Type 1 | 4 | Second |
| Washroom Type 2 | 3 | Ground |
| Washroom Type 3 | 0 | |
| Washroom Type 4 | 0 | |
| Washroom Type 5 | 0 |
| Total Area: | 0.00 |
| Washrooms: | 2 |
| Heat Type: | Forced Air |
| Central Air Conditioning: | Central Air |
$
%
Years
This calculator is for demonstration purposes only. Always consult a professional
financial advisor before making personal financial decisions.
| Although the information displayed is believed to be accurate, no warranties or representations are made of any kind. |
| RE/MAX REALTY ENTERPRISES INC. |
|
|

Saleem Akhtar
Sales Representative
Dir:
647-965-2957
Bus:
416-496-9220
Fax:
416-496-2144
| Virtual Tour | Book Showing | Email a Friend |
Jump To:
At a Glance:
| Type: | Com - Condo Apartment |
| Area: | Peel |
| Municipality: | Mississauga |
| Neighbourhood: | Clarkson |
| Style: | 2-Storey |
| Tax: | $1,902.76 |
| Maintenance Fee: | $846.33 |
| Beds: | 3 |
| Baths: | 2 |
| Fireplace: | N |
Locatin Map:
Payment Calculator:

