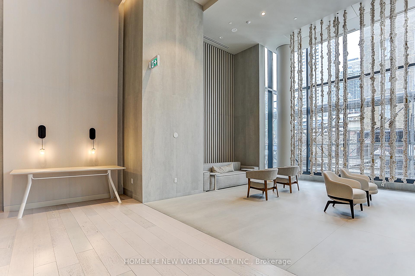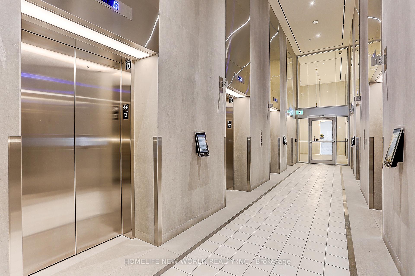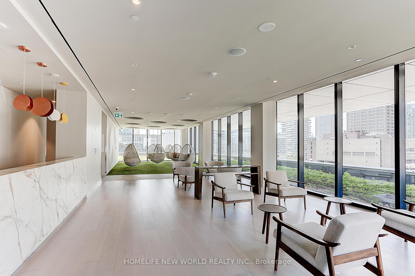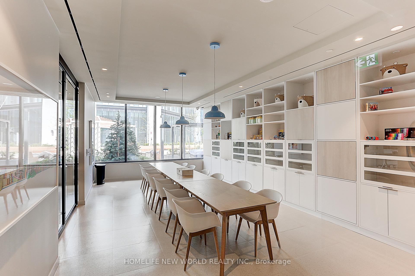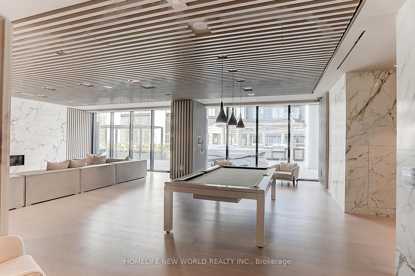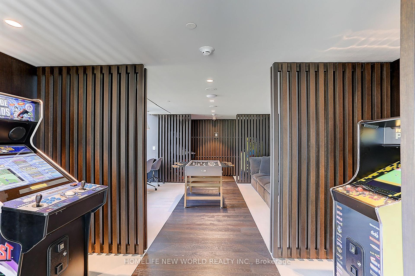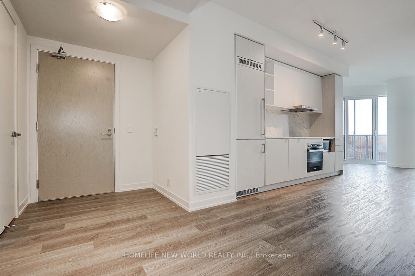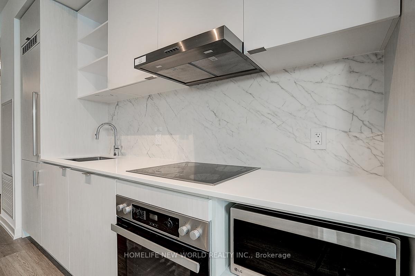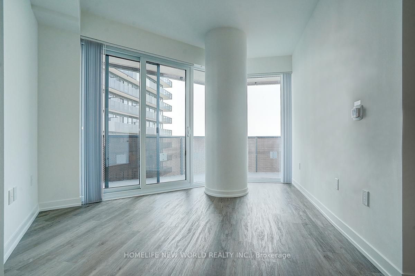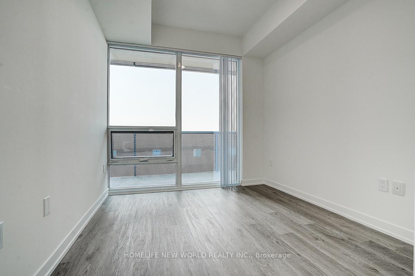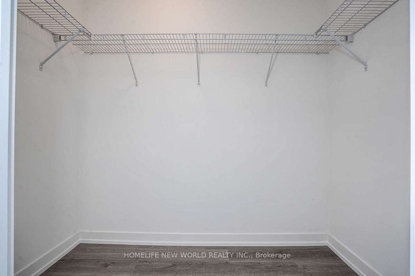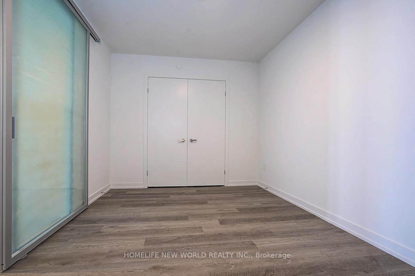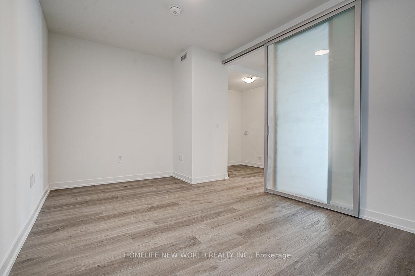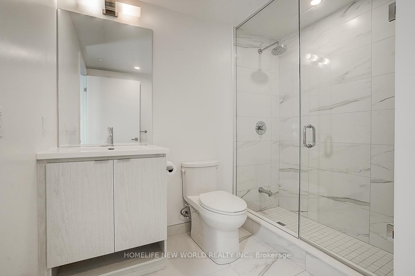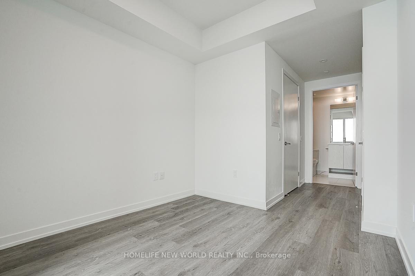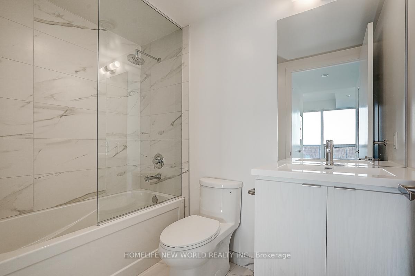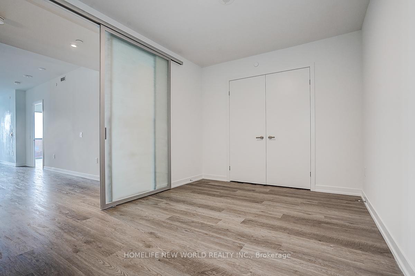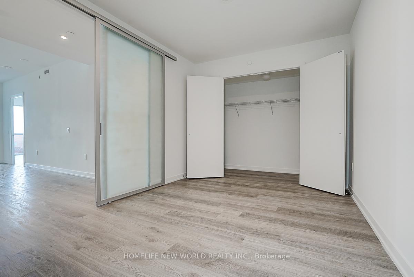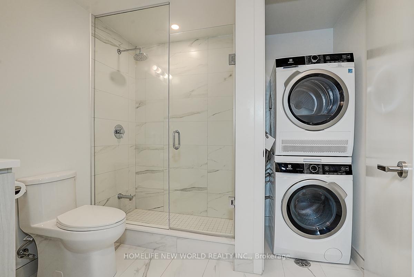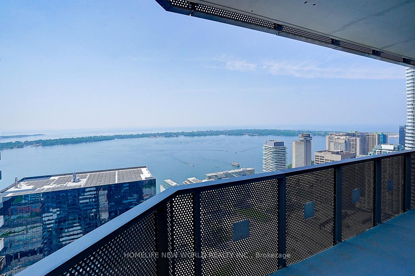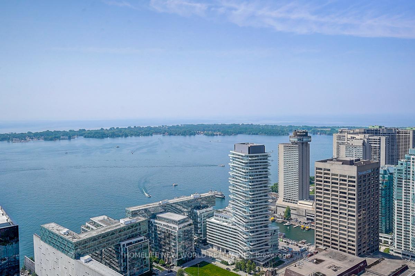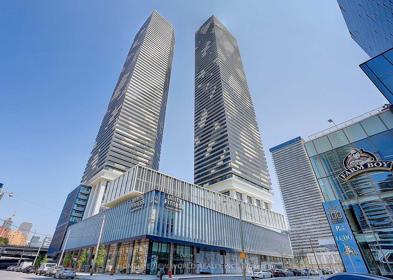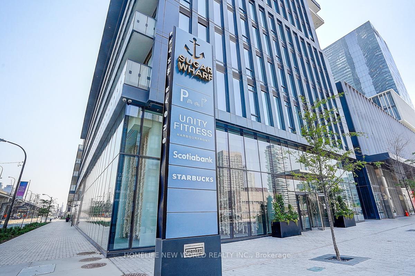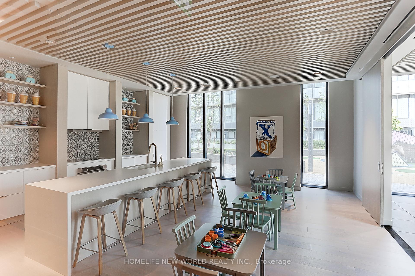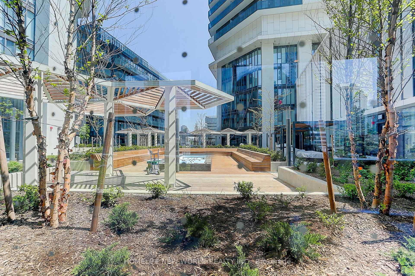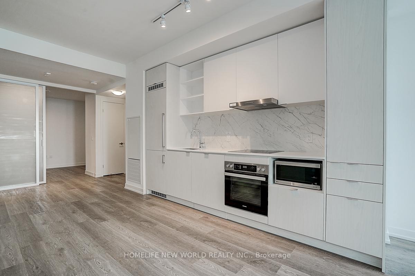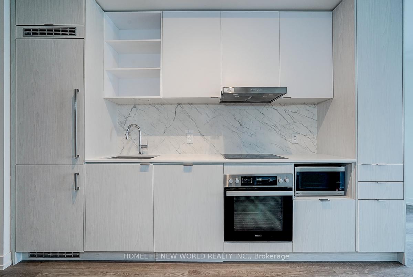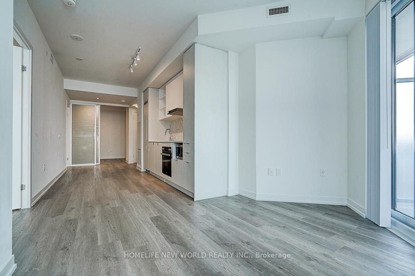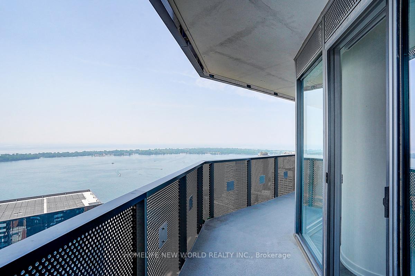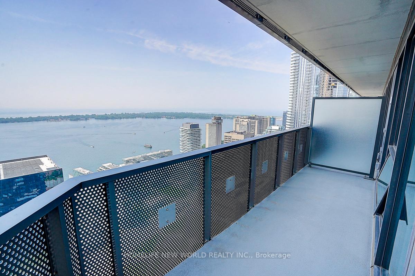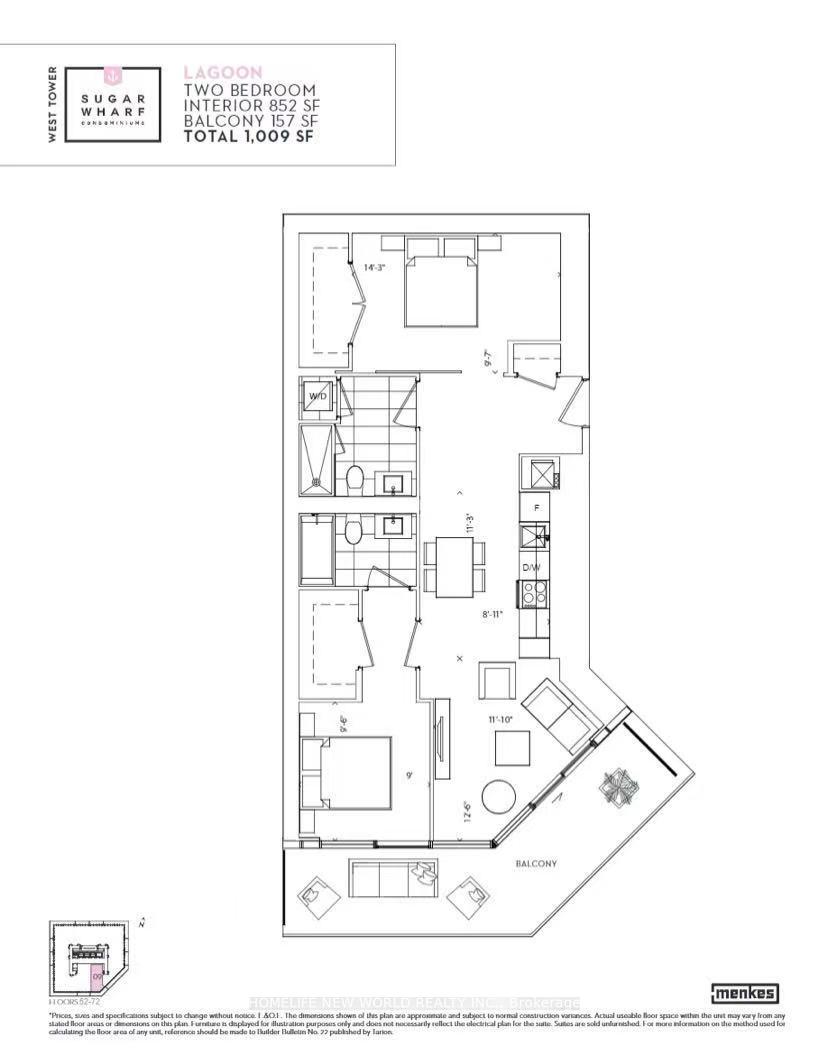$898,000
Available - For Sale
Listing ID: C12208685
55 Cooper Stre , Toronto, M5E 0G1, Toronto
| Sugar Wharf By Menkes, Incredible Clear Water Views. South/ East Exposure. 852 Interior Sf & 157 Sf Balcony. 9-Foot Ceilings, Open Concept with Combined Living/Dining and Modern Kitchen With lots of upgrades, Open Concept 2 Bedroom & 2 Full Bathrooms. German Miele Appliances and Upgraded Kitchen. Laminate Throughout, Beautiful "Lagoon" Model. Steps Away From Sugar Beach, Financial District, Union Station, & Waterfront! Shops & Restaurants At Your Doorsteps! Farm Boy, Loblaws, Lcbo. Direct Access To Future Path & School. Live In The Best And The Largest Toronto Waterfront Community. One Parking Included. |
| Price | $898,000 |
| Taxes: | $5252.56 |
| Occupancy: | Vacant |
| Address: | 55 Cooper Stre , Toronto, M5E 0G1, Toronto |
| Postal Code: | M5E 0G1 |
| Province/State: | Toronto |
| Directions/Cross Streets: | Yonge/ Queens Quay East |
| Level/Floor | Room | Length(ft) | Width(ft) | Descriptions | |
| Room 1 | Main | Dining Ro | 11.28 | 8.1 | Combined w/Living, Open Concept, W/O To Balcony |
| Room 2 | Main | Living Ro | 12.6 | 11.09 | W/O To Balcony, Combined w/Dining, Open Concept |
| Room 3 | Main | Primary B | 9.58 | 8.99 | Walk-In Closet(s), 3 Pc Ensuite, Large Window |
| Room 4 | Main | Bedroom 2 | 14.27 | 9.68 | Large Closet |
| Room 5 | Main | Kitchen | 11.28 | 8.1 | B/I Appliances, Combined w/Dining, Open Concept |
| Washroom Type | No. of Pieces | Level |
| Washroom Type 1 | 4 | Main |
| Washroom Type 2 | 3 | Main |
| Washroom Type 3 | 0 | |
| Washroom Type 4 | 0 | |
| Washroom Type 5 | 0 |
| Total Area: | 0.00 |
| Approximatly Age: | 0-5 |
| Washrooms: | 2 |
| Heat Type: | Forced Air |
| Central Air Conditioning: | Central Air |
$
%
Years
This calculator is for demonstration purposes only. Always consult a professional
financial advisor before making personal financial decisions.
| Although the information displayed is believed to be accurate, no warranties or representations are made of any kind. |
| HOMELIFE NEW WORLD REALTY INC. |
|
|

Saleem Akhtar
Sales Representative
Dir:
647-965-2957
Bus:
416-496-9220
Fax:
416-496-2144
| Virtual Tour | Book Showing | Email a Friend |
Jump To:
At a Glance:
| Type: | Com - Condo Apartment |
| Area: | Toronto |
| Municipality: | Toronto C08 |
| Neighbourhood: | Waterfront Communities C8 |
| Style: | Apartment |
| Approximate Age: | 0-5 |
| Tax: | $5,252.56 |
| Maintenance Fee: | $863.05 |
| Beds: | 2 |
| Baths: | 2 |
| Fireplace: | N |
Locatin Map:
Payment Calculator:

