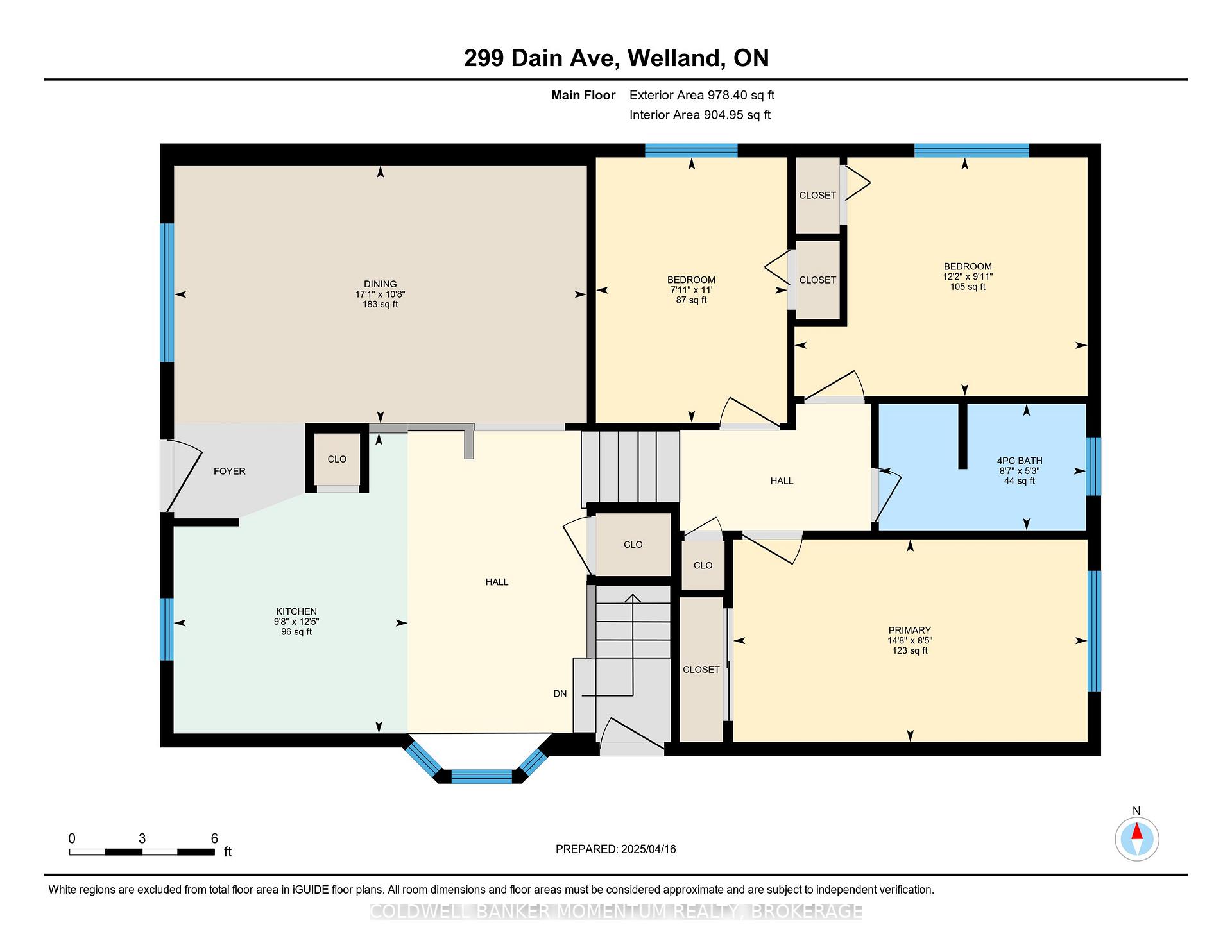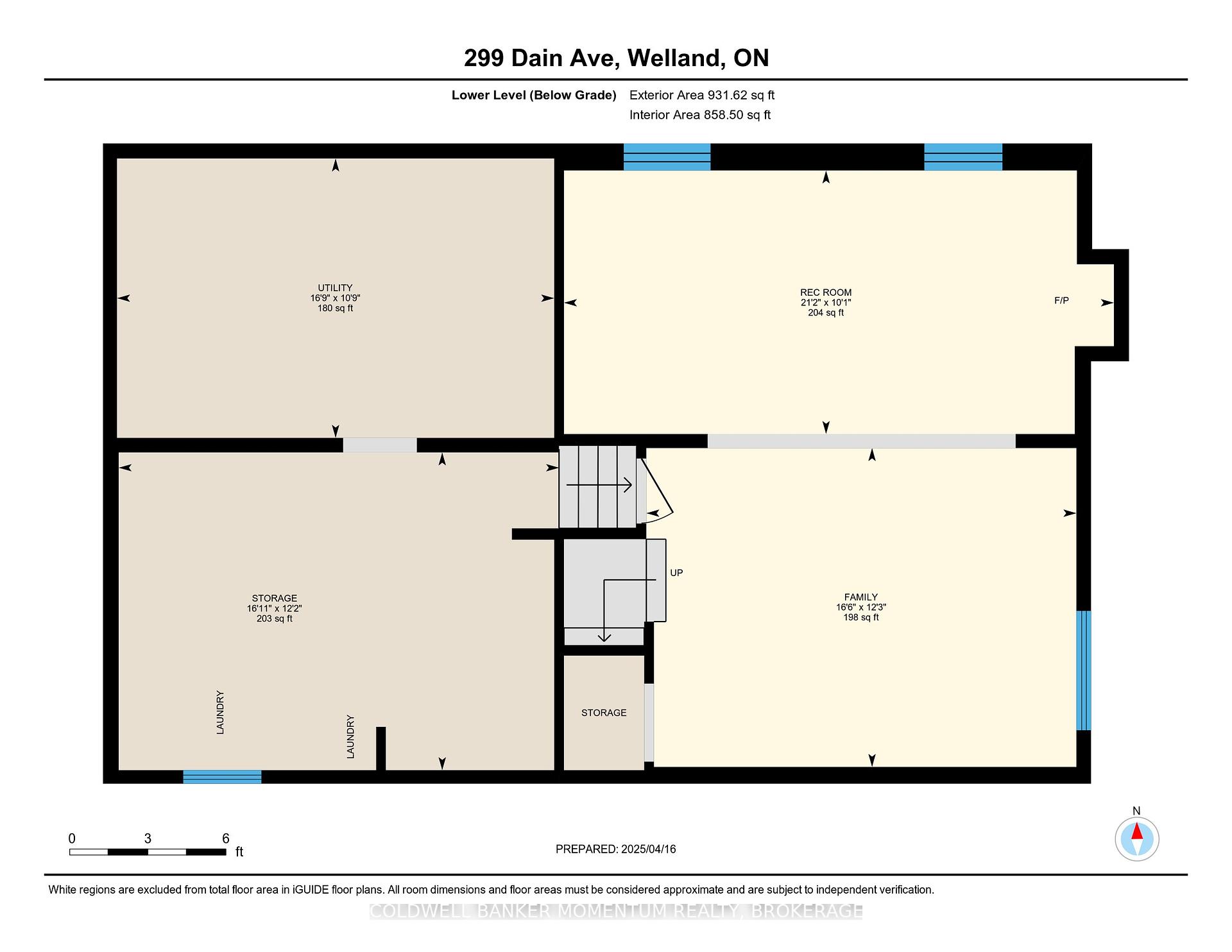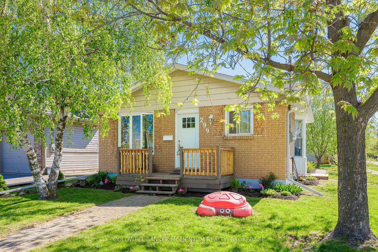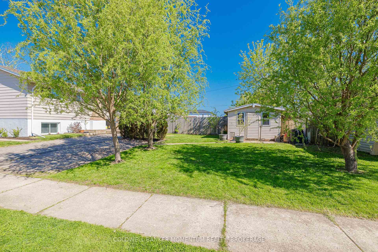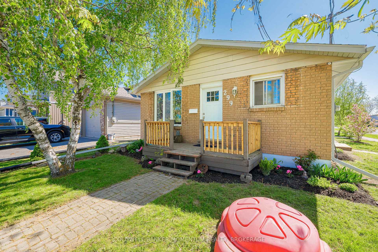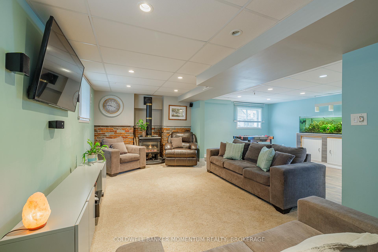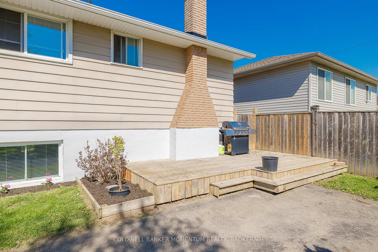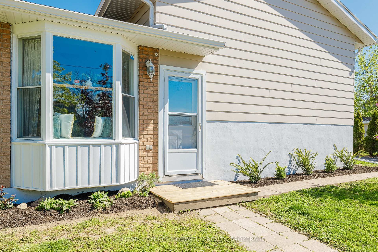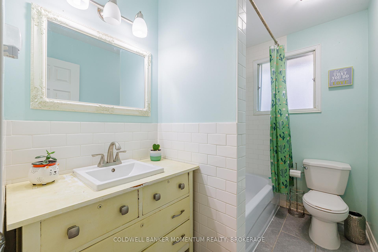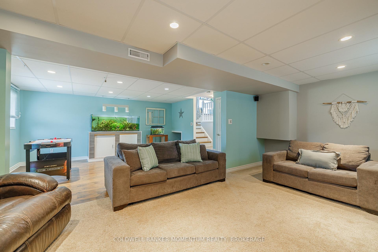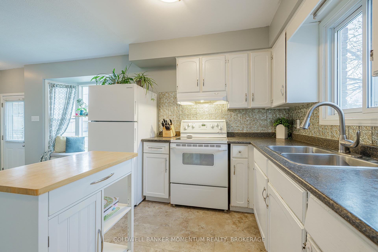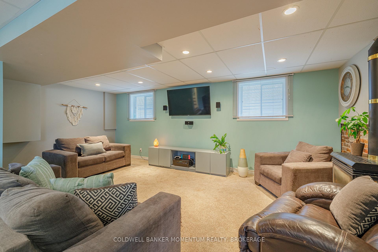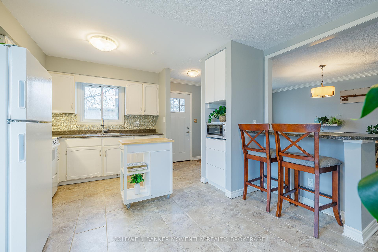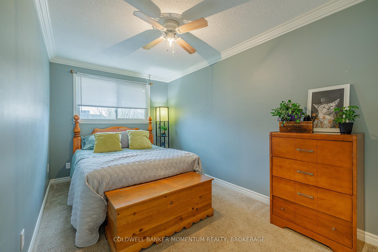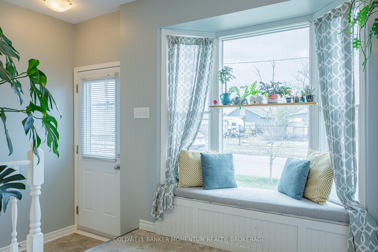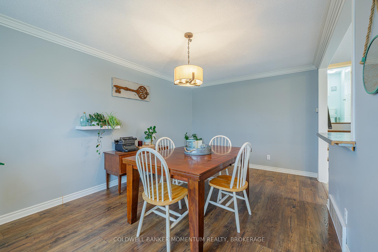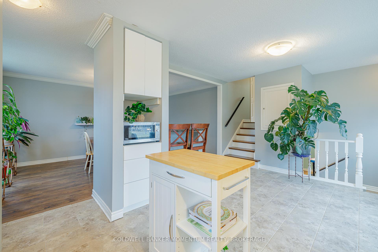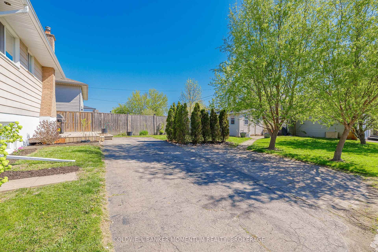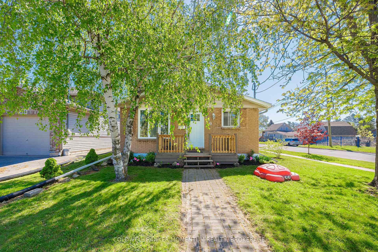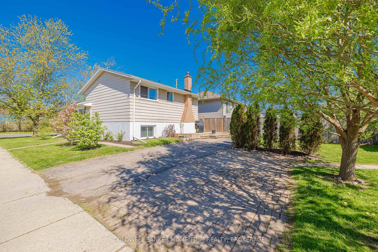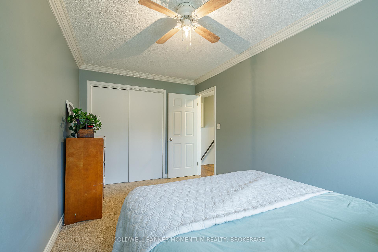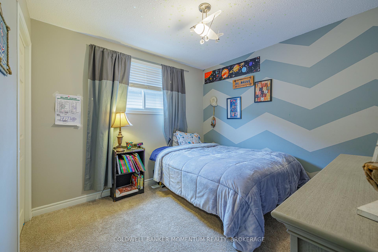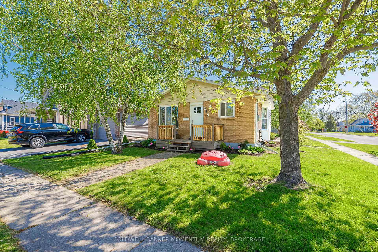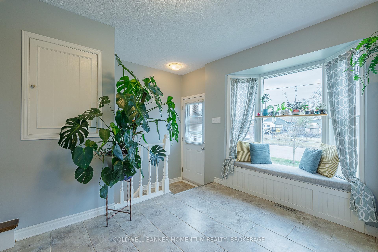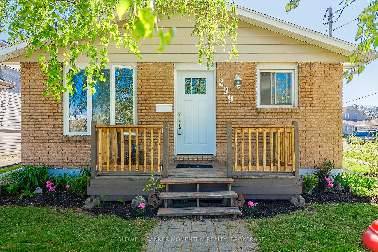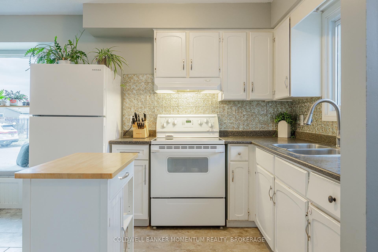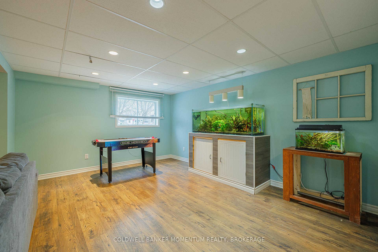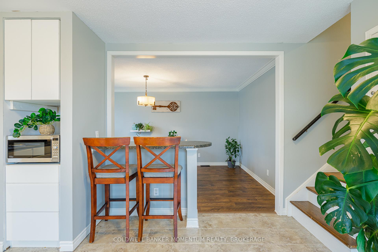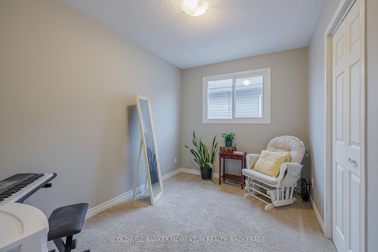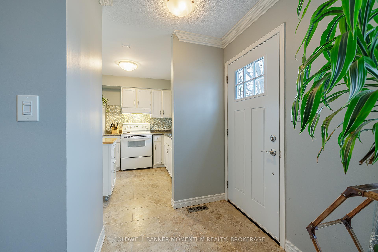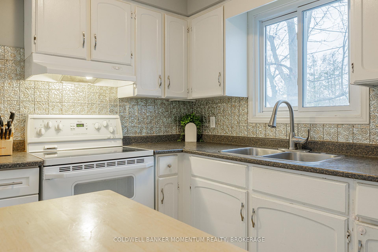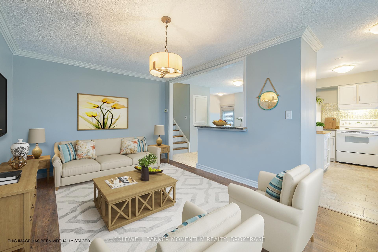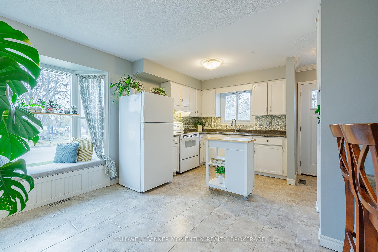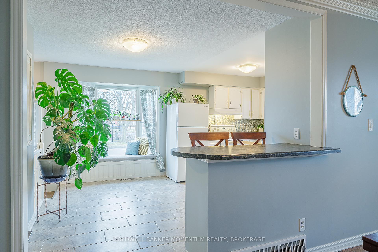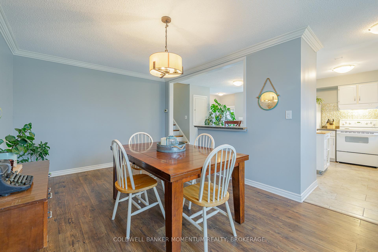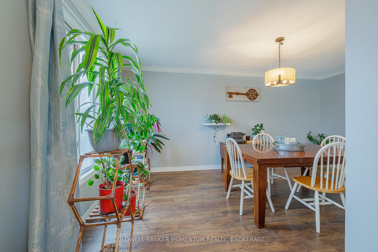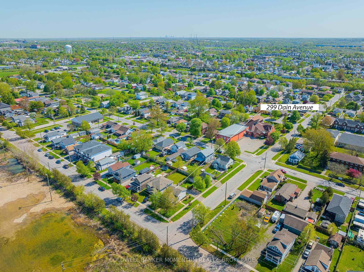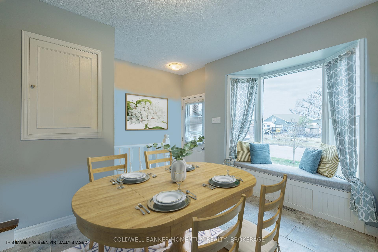$449,900
Available - For Sale
Listing ID: X12226291
299 Dain Aven , Welland, L3B 3E7, Niagara
| Welcome to 299 Dain Ave, a home that's been thoughtfully designed for everyday family life. This well-kept 3-bedroom, 1-bath back split blends comfort, functionality, and smart updates throughout. From the generous room sizes to the practical layout, it's a space where memories are made and roots are planted. The bright main floor flows effortlessly, with a large living area currently set up as a spacious dining room, easily adaptable back into a cozy living space, with plenty of room for a table in the kitchen. Downstairs, the finished family room is warm and inviting, featuring a gas fireplace that's perfect for movie nights or relaxing evenings. Step outside and you'll find a beautifully landscaped backyard made for summer fun - whether it's BBQs, playtime, or winding down under the stars. Tucked away on a quiet dead-end street, it's an ideal setting for a growing family. A storage shed adds extra utility, and while there's no garage, every inch of this home has been maximized with care and purpose. Affordable, move-in ready, and full of heart - this home is ready to welcome you. |
| Price | $449,900 |
| Taxes: | $2796.20 |
| Occupancy: | Owner |
| Address: | 299 Dain Aven , Welland, L3B 3E7, Niagara |
| Directions/Cross Streets: | Ontario Rd & Southworth St. |
| Rooms: | 10 |
| Bedrooms: | 3 |
| Bedrooms +: | 0 |
| Family Room: | T |
| Basement: | Partially Fi |
| Level/Floor | Room | Length(ft) | Width(ft) | Descriptions | |
| Room 1 | Main | Primary B | 8.4 | 14.69 | |
| Room 2 | Main | Bedroom 2 | 9.91 | 12.1 | |
| Room 3 | Main | Bedroom 3 | 10.99 | 7.9 | |
| Room 4 | Main | Dining Ro | 10.69 | 17.09 | |
| Room 5 | Main | Kitchen | 12.5 | 9.71 | |
| Room 6 | Main | Bathroom | 5.18 | 8.59 | 4 Pc Bath |
| Room 7 | Lower | Family Ro | 12.3 | 16.5 | |
| Room 8 | Lower | Recreatio | 10.1 | 21.09 | |
| Room 9 | Lower | Laundry | 12.2 | 16.89 | |
| Room 10 | Lower | Utility R | 10.69 | 16.79 |
| Washroom Type | No. of Pieces | Level |
| Washroom Type 1 | 4 | |
| Washroom Type 2 | 0 | |
| Washroom Type 3 | 0 | |
| Washroom Type 4 | 0 | |
| Washroom Type 5 | 0 |
| Total Area: | 0.00 |
| Property Type: | Detached |
| Style: | Backsplit 4 |
| Exterior: | Brick, Vinyl Siding |
| Garage Type: | None |
| Drive Parking Spaces: | 2 |
| Pool: | None |
| Approximatly Square Footage: | 700-1100 |
| CAC Included: | N |
| Water Included: | N |
| Cabel TV Included: | N |
| Common Elements Included: | N |
| Heat Included: | N |
| Parking Included: | N |
| Condo Tax Included: | N |
| Building Insurance Included: | N |
| Fireplace/Stove: | Y |
| Heat Type: | Forced Air |
| Central Air Conditioning: | Central Air |
| Central Vac: | N |
| Laundry Level: | Syste |
| Ensuite Laundry: | F |
| Sewers: | Sewer |
$
%
Years
This calculator is for demonstration purposes only. Always consult a professional
financial advisor before making personal financial decisions.
| Although the information displayed is believed to be accurate, no warranties or representations are made of any kind. |
| COLDWELL BANKER MOMENTUM REALTY, BROKERAGE |
|
|

Saleem Akhtar
Sales Representative
Dir:
647-965-2957
Bus:
416-496-9220
Fax:
416-496-2144
| Book Showing | Email a Friend |
Jump To:
At a Glance:
| Type: | Freehold - Detached |
| Area: | Niagara |
| Municipality: | Welland |
| Neighbourhood: | 773 - Lincoln/Crowland |
| Style: | Backsplit 4 |
| Tax: | $2,796.2 |
| Beds: | 3 |
| Baths: | 1 |
| Fireplace: | Y |
| Pool: | None |
Locatin Map:
Payment Calculator:

