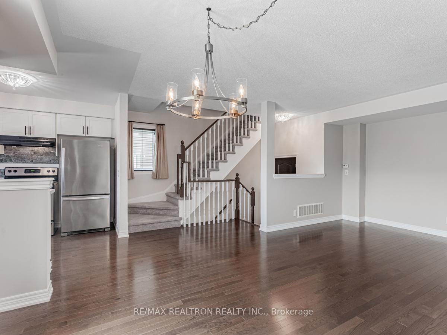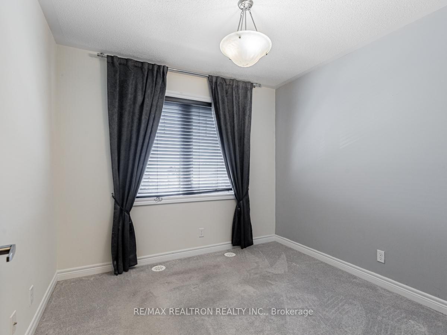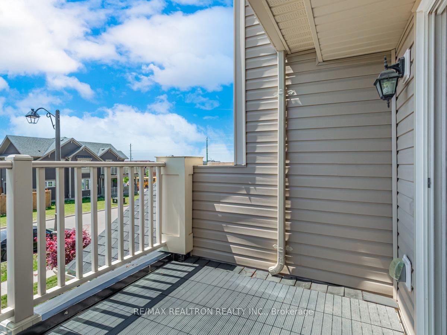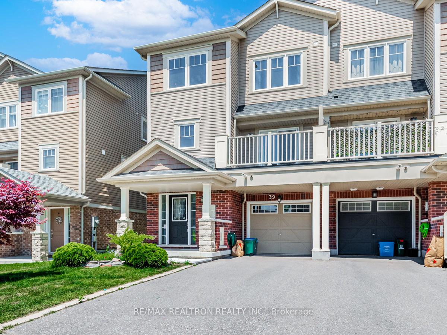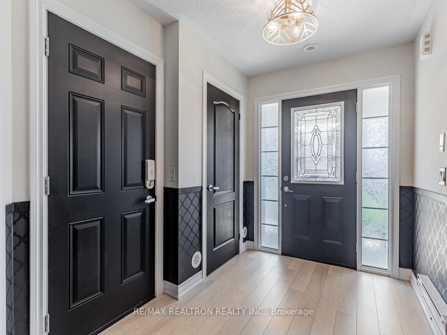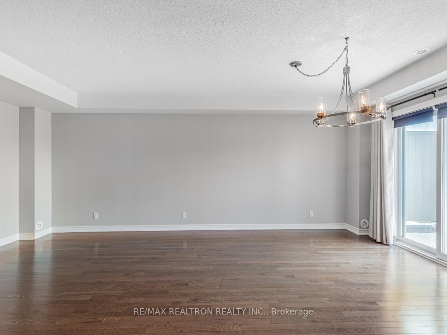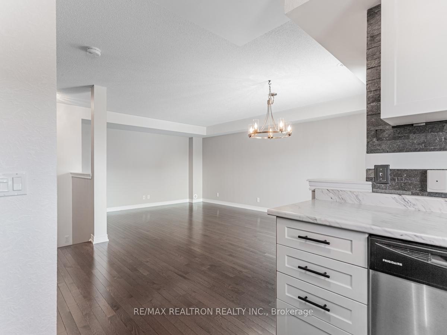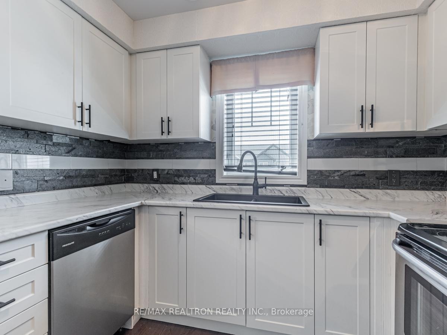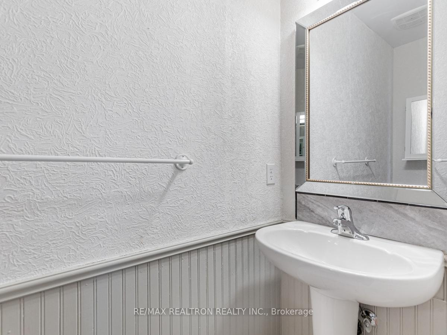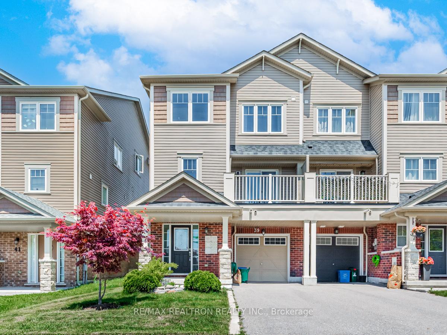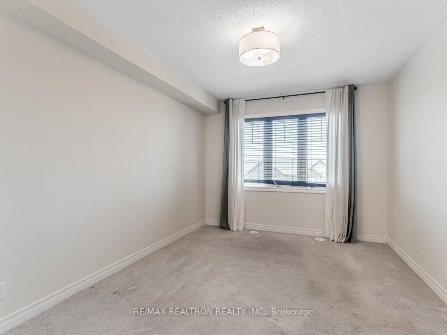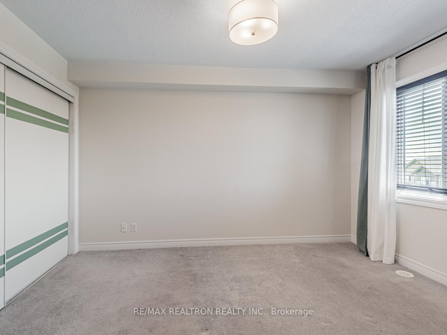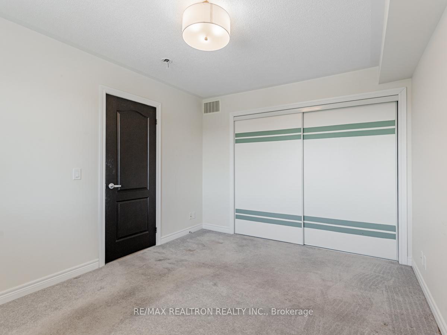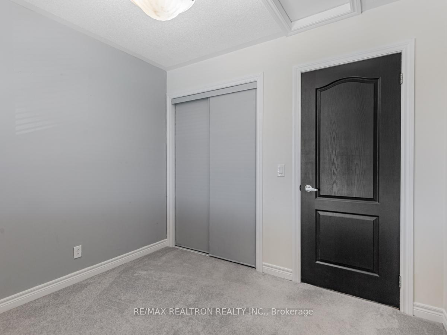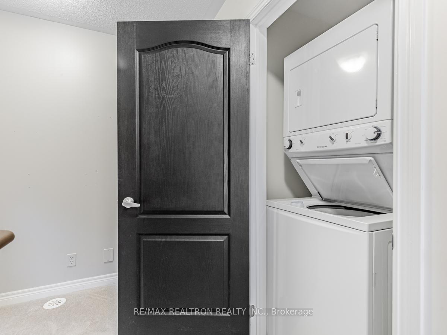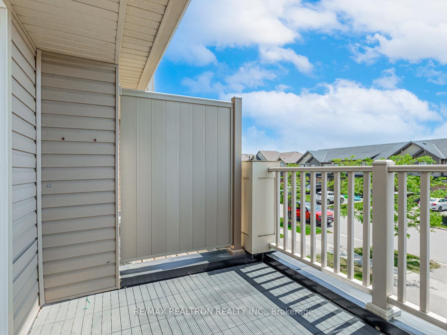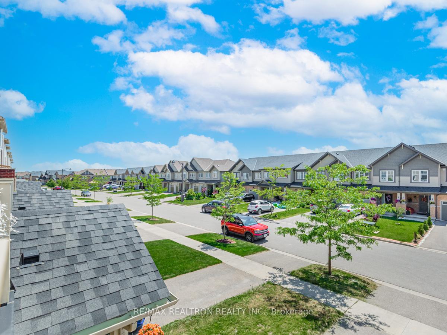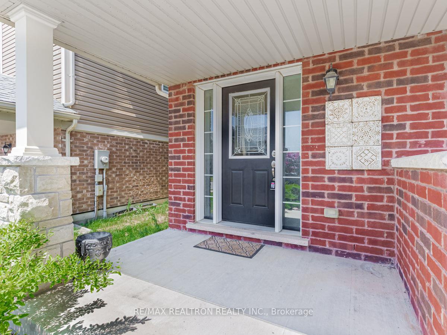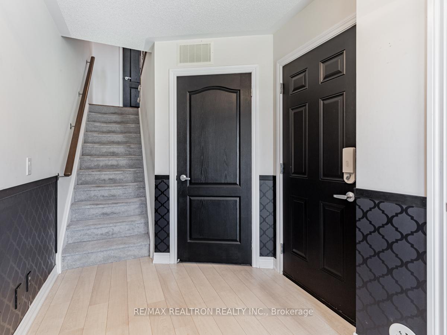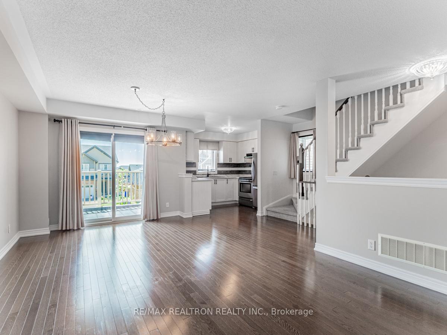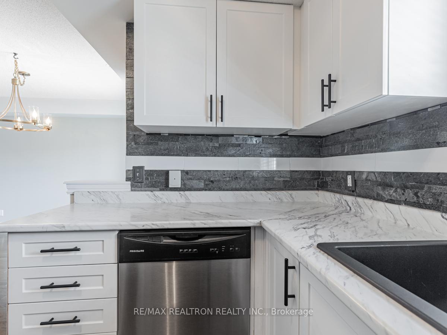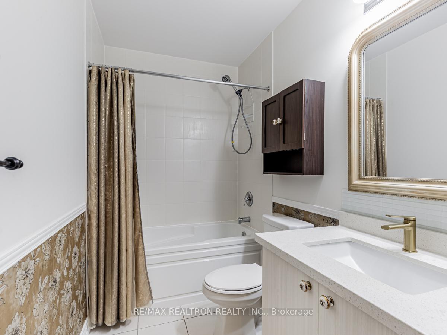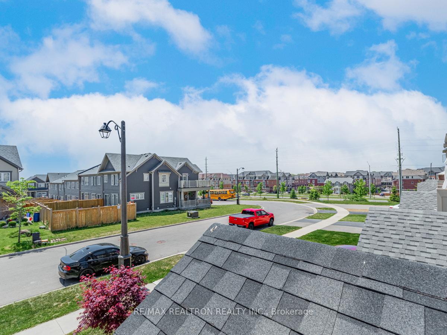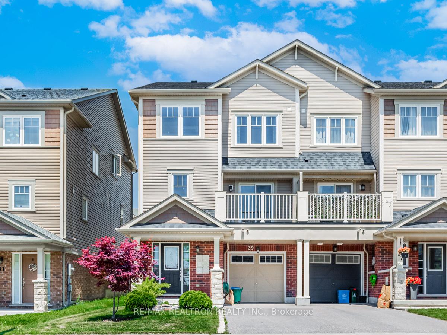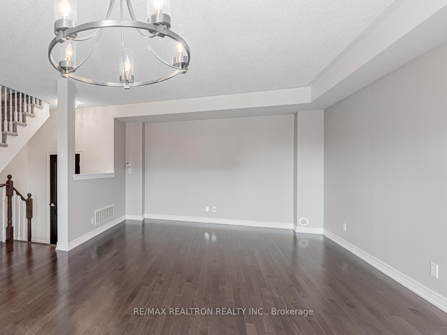$2,600
Available - For Rent
Listing ID: E12226341
39 Great Gabe Cres , Oshawa, L1L 0E7, Durham
| Step into this beautifully upgraded townhome, perfectly situated in the sought after Windfields community. This end-unit gem boasts elegant hardwood floors and a tastefully designed interior that exudes warmth and sophistication. The custom kitchen is a standout, featuring a stunning stone backsplash and a sleek granite sink, blending style with functionality. Entertain with ease - sliding doors from the dining area lead to a spacious balcony, ideal for summer BBQs and gatherings. Convenience is key, with direct access to the garage from the main floor. Upstairs, two bright and airy bedrooms provide comfortable retreats, complemented by a stylish 4-piece bath with quartz countertops. The thoughtfully placed laundry area adds extra practicality to the space. Enjoy unbeatable location - just minutes from UOIT/Durham College, Highway 407, public transit, shopping (including Costco), top-rated schools, parks, and a variety of dining options. A perfect combination of modern upgrades and prime location. Don't miss your chance to call this stunning home yours! |
| Price | $2,600 |
| Taxes: | $0.00 |
| Occupancy: | Tenant |
| Address: | 39 Great Gabe Cres , Oshawa, L1L 0E7, Durham |
| Directions/Cross Streets: | Brittania / Simcoe St. N. |
| Rooms: | 5 |
| Bedrooms: | 2 |
| Bedrooms +: | 0 |
| Family Room: | F |
| Basement: | None |
| Furnished: | Unfu |
| Level/Floor | Room | Length(ft) | Width(ft) | Descriptions | |
| Room 1 | Ground | Foyer | 10.36 | 6.07 | Laminate, Access To Garage, Closet |
| Room 2 | Second | Living Ro | 19.68 | 12.3 | Hardwood Floor, Open Concept |
| Room 3 | Second | Dining Ro | 19.68 | 12.3 | Hardwood Floor, Open Concept, W/O To Balcony |
| Room 4 | Second | Kitchen | 9.25 | 8.36 | Hardwood Floor, Stainless Steel Appl, Custom Backsplash |
| Room 5 | Third | Primary B | 13.05 | 10.17 | Broadloom, W/W Closet, Large Window |
| Room 6 | Third | Bedroom 2 | 9.35 | 8.2 | Broadloom, Closet, Large Window |
| Washroom Type | No. of Pieces | Level |
| Washroom Type 1 | 4 | Third |
| Washroom Type 2 | 2 | Second |
| Washroom Type 3 | 0 | |
| Washroom Type 4 | 0 | |
| Washroom Type 5 | 0 |
| Total Area: | 0.00 |
| Approximatly Age: | 0-5 |
| Property Type: | Att/Row/Townhouse |
| Style: | 3-Storey |
| Exterior: | Brick, Aluminum Siding |
| Garage Type: | Built-In |
| (Parking/)Drive: | Private |
| Drive Parking Spaces: | 1 |
| Park #1 | |
| Parking Type: | Private |
| Park #2 | |
| Parking Type: | Private |
| Pool: | None |
| Laundry Access: | Ensuite |
| Approximatly Age: | 0-5 |
| Approximatly Square Footage: | 1100-1500 |
| Property Features: | Golf, Greenbelt/Conserva |
| CAC Included: | N |
| Water Included: | N |
| Cabel TV Included: | N |
| Common Elements Included: | N |
| Heat Included: | N |
| Parking Included: | Y |
| Condo Tax Included: | N |
| Building Insurance Included: | N |
| Fireplace/Stove: | N |
| Heat Type: | Forced Air |
| Central Air Conditioning: | Central Air |
| Central Vac: | N |
| Laundry Level: | Syste |
| Ensuite Laundry: | F |
| Sewers: | Sewer |
| Although the information displayed is believed to be accurate, no warranties or representations are made of any kind. |
| RE/MAX REALTRON REALTY INC. |
|
|

Saleem Akhtar
Sales Representative
Dir:
647-965-2957
Bus:
416-496-9220
Fax:
416-496-2144
| Book Showing | Email a Friend |
Jump To:
At a Glance:
| Type: | Freehold - Att/Row/Townhouse |
| Area: | Durham |
| Municipality: | Oshawa |
| Neighbourhood: | Windfields |
| Style: | 3-Storey |
| Approximate Age: | 0-5 |
| Beds: | 2 |
| Baths: | 2 |
| Fireplace: | N |
| Pool: | None |
Locatin Map:

