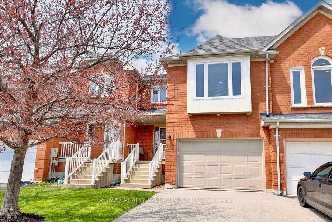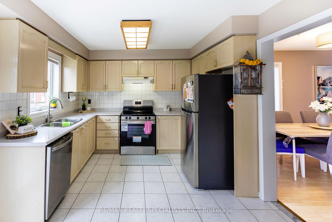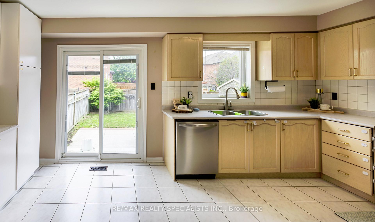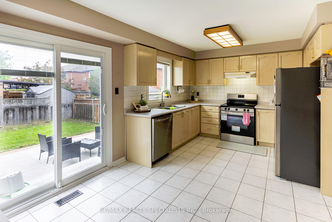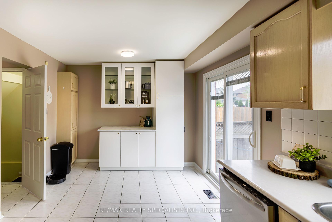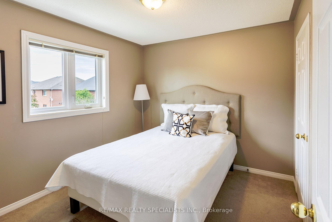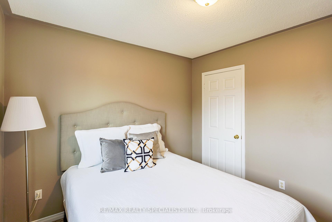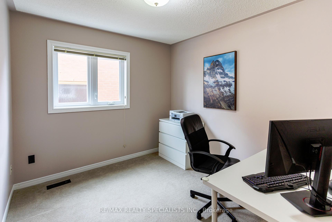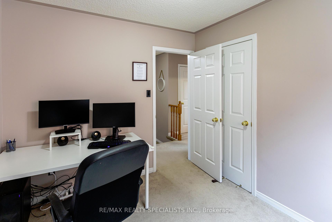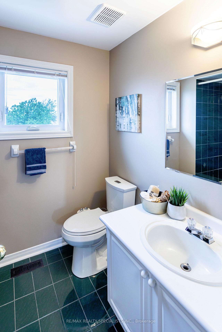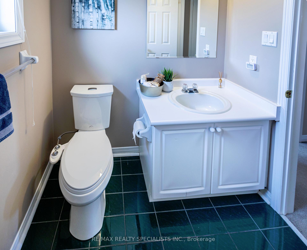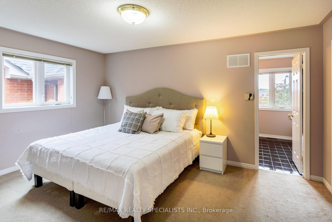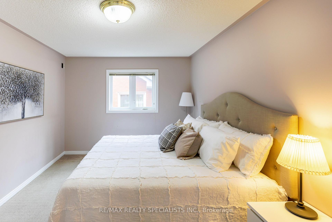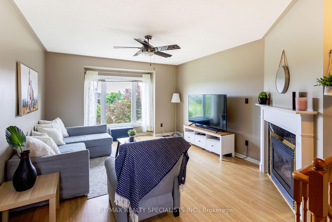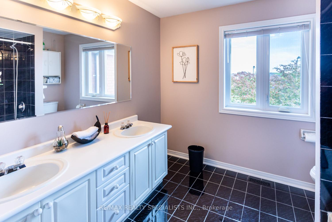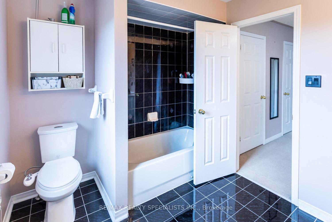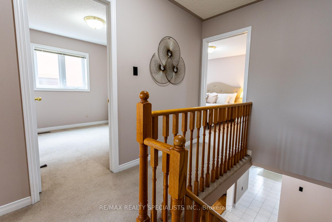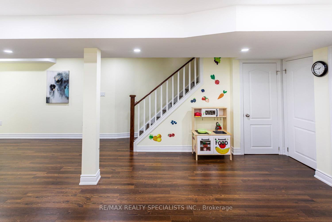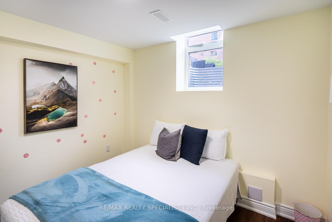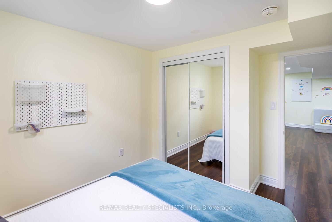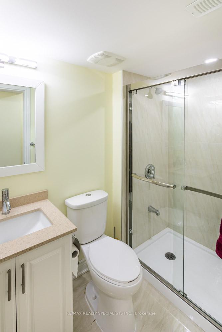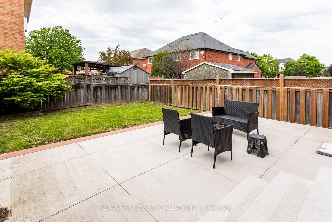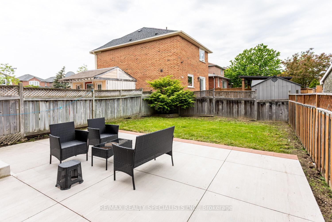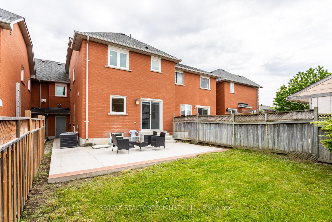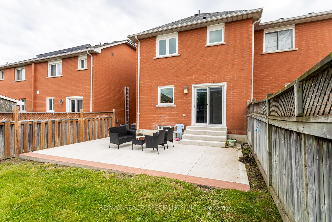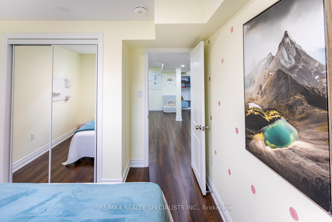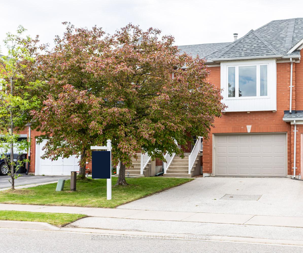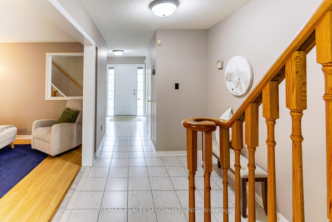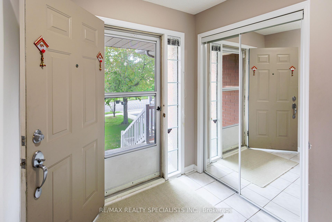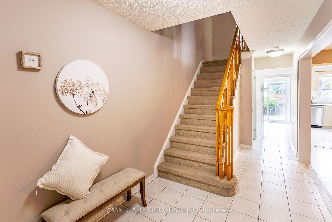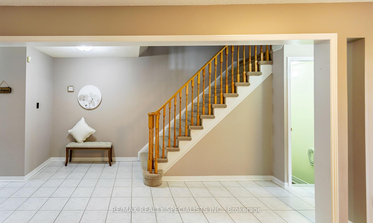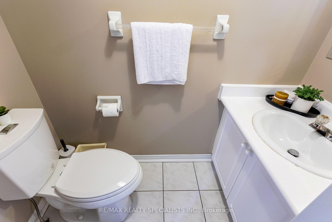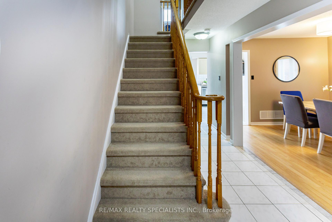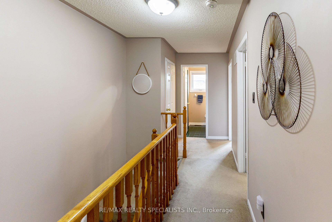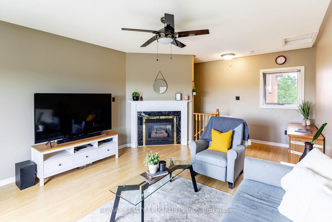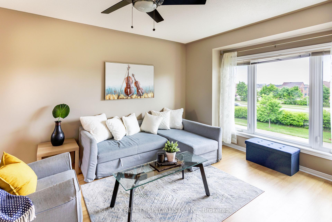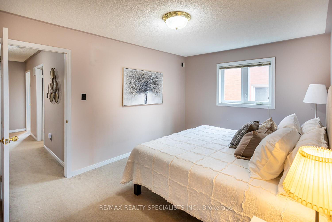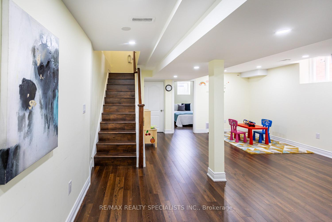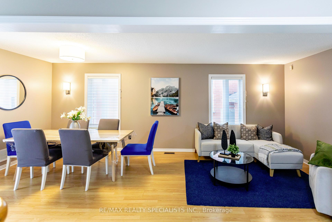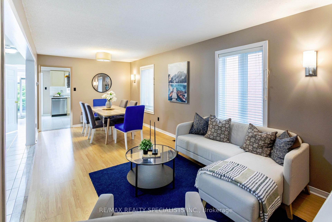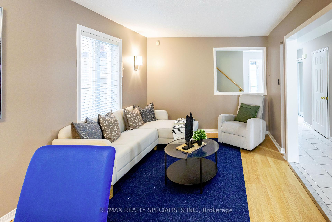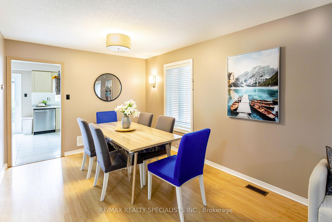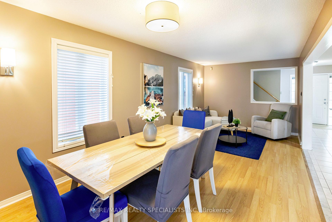$859,000
Available - For Sale
Listing ID: W12180245
74 Sahara Trai , Brampton, L6R 1P4, Peel
| Spotless, move-in ready freehold that looks like a semi! Bright, spacious family room with gas fireplace perfect for relaxing or entertaining. No front neighbors = extra privacy and open views. Finished basement adds bonus living space. Big garage plus 2-car driveway. Near Save Max Sports Centre, Trinity Common Mall, top schools, and parks. Quick access to Hwy 410. A rare, well-kept gem on a quiet, family-friendly street. Don't miss it! |
| Price | $859,000 |
| Taxes: | $5102.00 |
| Assessment Year: | 2025 |
| Occupancy: | Owner |
| Address: | 74 Sahara Trai , Brampton, L6R 1P4, Peel |
| Directions/Cross Streets: | Hwy 410/ Sandalwood Pkwy |
| Rooms: | 7 |
| Rooms +: | 2 |
| Bedrooms: | 3 |
| Bedrooms +: | 1 |
| Family Room: | T |
| Basement: | Finished |
| Level/Floor | Room | Length(ft) | Width(ft) | Descriptions | |
| Room 1 | Main | Living Ro | 20.66 | 10.2 | Combined w/Dining, Laminate |
| Room 2 | Main | Dining Ro | 20.66 | 10.2 | Combined w/Living, Laminate |
| Room 3 | Main | Kitchen | 10.23 | 8.72 | B/I Dishwasher, Ceramic Floor |
| Room 4 | Upper | Family Ro | 18.89 | 13.45 | Fireplace, Large Window, Laminate |
| Room 5 | Second | Primary B | 15.28 | 10.66 | B/I Closet |
| Room 6 | Second | Bedroom 2 | 10.17 | 9.84 | Closet |
| Room 7 | Second | Bedroom 3 | 10.33 | 10.17 | Closet |
| Room 8 | Basement | Living Ro | 19.02 | 16.73 | Open Concept |
| Room 9 | Basement | Bedroom | 10.2 | 9.84 | B/I Closet |
| Washroom Type | No. of Pieces | Level |
| Washroom Type 1 | 4 | Second |
| Washroom Type 2 | 2 | Ground |
| Washroom Type 3 | 4 | Basement |
| Washroom Type 4 | 0 | |
| Washroom Type 5 | 0 |
| Total Area: | 0.00 |
| Approximatly Age: | 16-30 |
| Property Type: | Att/Row/Townhouse |
| Style: | 2-Storey |
| Exterior: | Brick |
| Garage Type: | Built-In |
| (Parking/)Drive: | Private |
| Drive Parking Spaces: | 2 |
| Park #1 | |
| Parking Type: | Private |
| Park #2 | |
| Parking Type: | Private |
| Pool: | None |
| Approximatly Age: | 16-30 |
| Approximatly Square Footage: | 1500-2000 |
| CAC Included: | N |
| Water Included: | N |
| Cabel TV Included: | N |
| Common Elements Included: | N |
| Heat Included: | N |
| Parking Included: | N |
| Condo Tax Included: | N |
| Building Insurance Included: | N |
| Fireplace/Stove: | Y |
| Heat Type: | Forced Air |
| Central Air Conditioning: | Central Air |
| Central Vac: | N |
| Laundry Level: | Syste |
| Ensuite Laundry: | F |
| Sewers: | Sewer |
$
%
Years
This calculator is for demonstration purposes only. Always consult a professional
financial advisor before making personal financial decisions.
| Although the information displayed is believed to be accurate, no warranties or representations are made of any kind. |
| RE/MAX REALTY SPECIALISTS INC. |
|
|

Saleem Akhtar
Sales Representative
Dir:
647-965-2957
Bus:
416-496-9220
Fax:
416-496-2144
| Virtual Tour | Book Showing | Email a Friend |
Jump To:
At a Glance:
| Type: | Freehold - Att/Row/Townhouse |
| Area: | Peel |
| Municipality: | Brampton |
| Neighbourhood: | Sandringham-Wellington |
| Style: | 2-Storey |
| Approximate Age: | 16-30 |
| Tax: | $5,102 |
| Beds: | 3+1 |
| Baths: | 4 |
| Fireplace: | Y |
| Pool: | None |
Locatin Map:
Payment Calculator:

