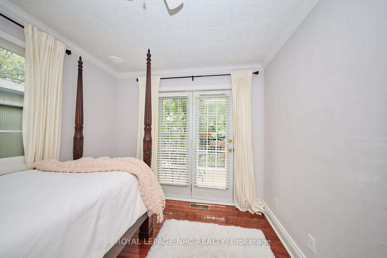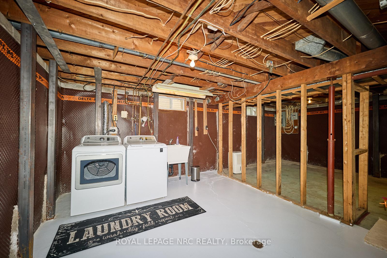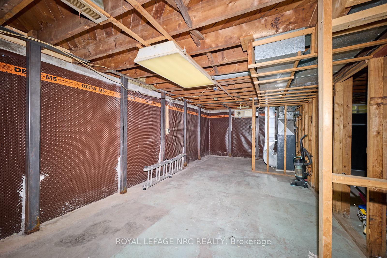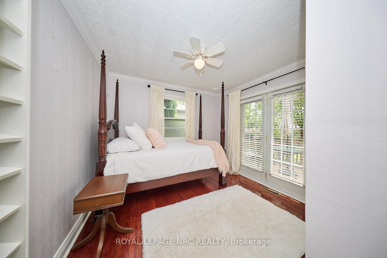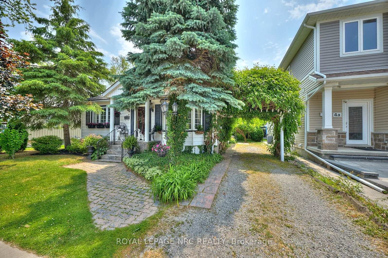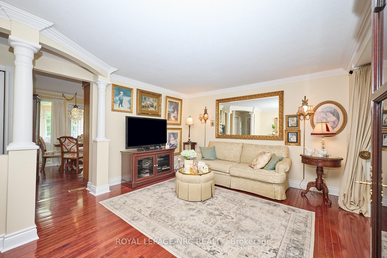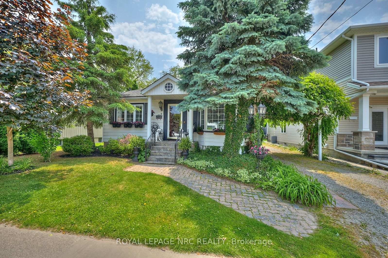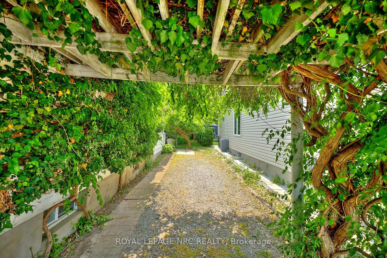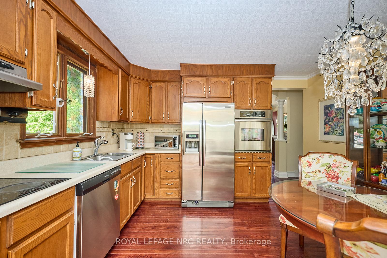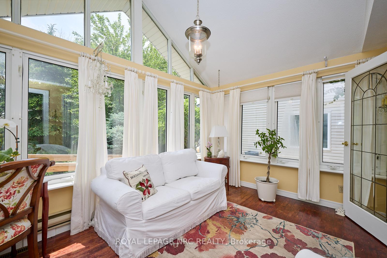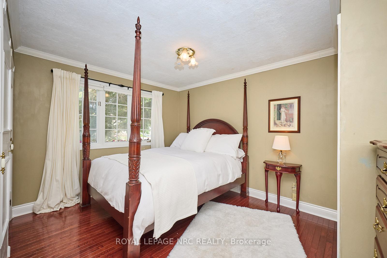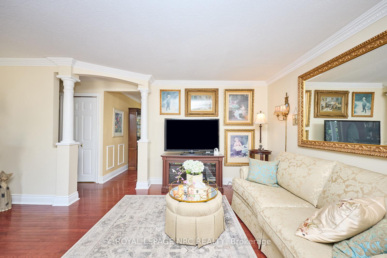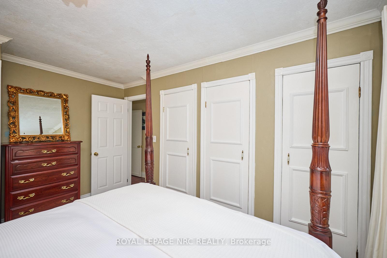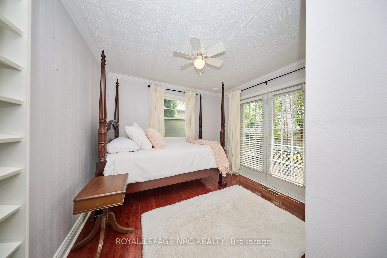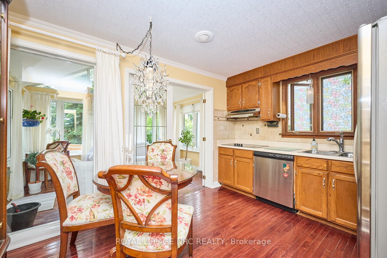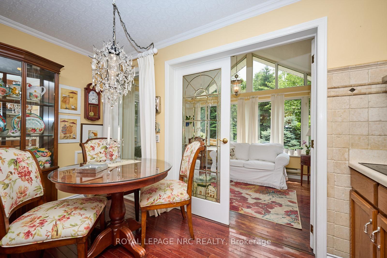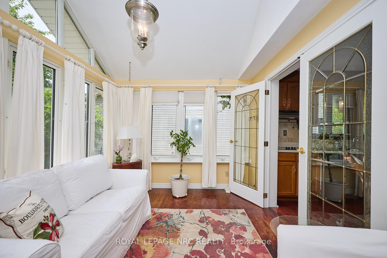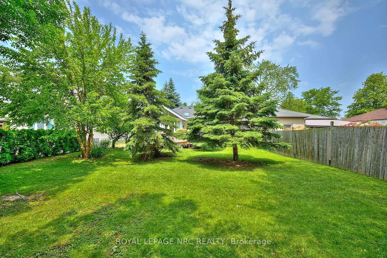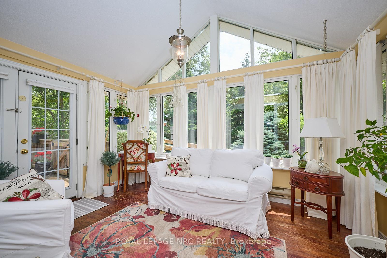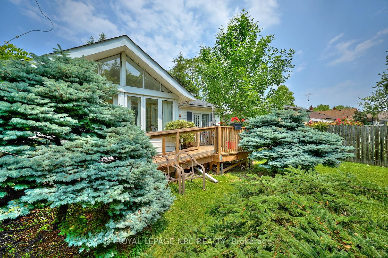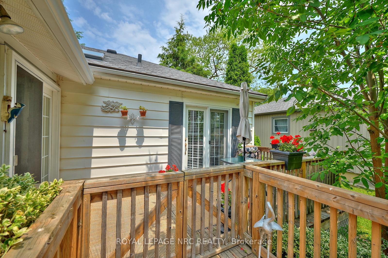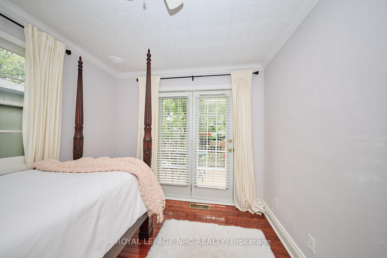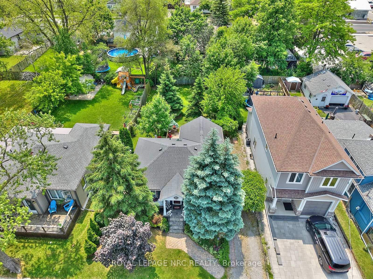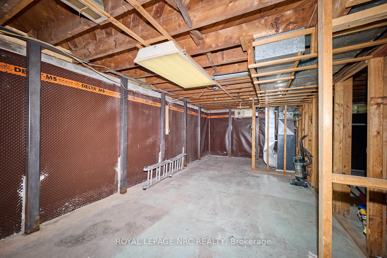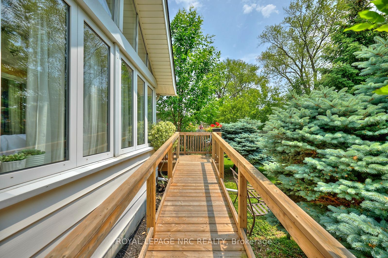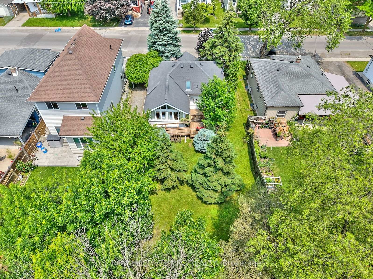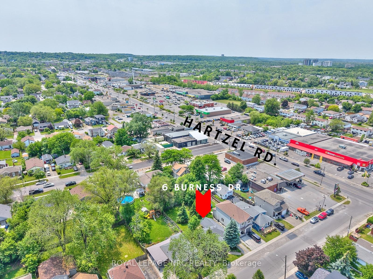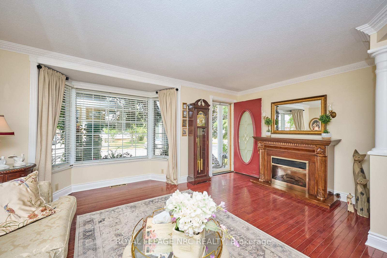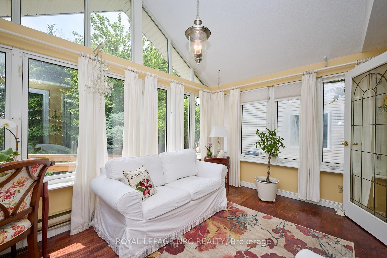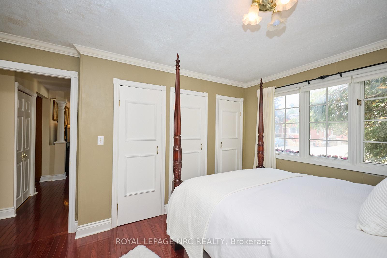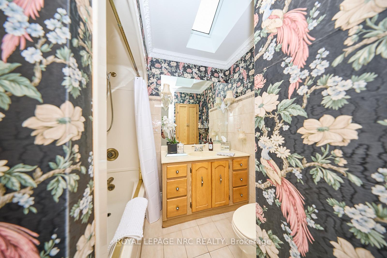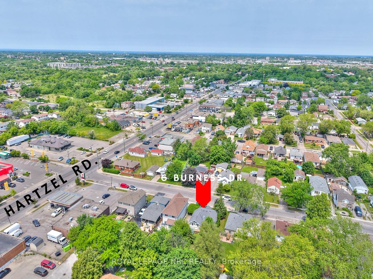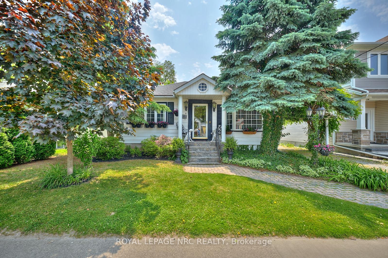$529,900
Available - For Sale
Listing ID: X12223273
6 Burness Driv , St. Catharines, L2P 1J3, Niagara
| Charming, Well-Maintained Bungalow in Desirable Secord Woods! Welcome to 6 Burness Drive, a beautifully cared-for bungalow nestled in the heart of Secord Woods, one of St. Catharines most convenient and family-friendly neighborhoods. This 2-bedroom, 1-bathroom home is the perfect opportunity for first-time buyers, downsizers, or savvy investors looking for a turnkey property. Step inside to find a bright and functional layout, with a warm, inviting living space and well-sized bedrooms. The kitchen offers ample cabinet space and flows effortlessly into the beautifully, naturally lit sunroom, ideal for everyday living or entertaining. Downstairs, the basement has just been professionally waterproofed and features a reinforced foundation with a lifetime transferable warranty (2022) giving you peace of mind for years to come and a solid opportunity to create additional finished living space if desired. Outside, you'll fall in love with the gorgeous, oversized backyard, a private oasis with mature trees and room to garden, play, or simply relax. Whether hosting friends or enjoying quiet evenings, this space is a rare find. Located just minutes from schools, shopping, restaurants, transit, and major highways, this home combines comfort, privacy, and unbeatable convenience, making 6 Burness Dr. certainly worth investigating further! |
| Price | $529,900 |
| Taxes: | $3031.00 |
| Assessment Year: | 2024 |
| Occupancy: | Vacant |
| Address: | 6 Burness Driv , St. Catharines, L2P 1J3, Niagara |
| Directions/Cross Streets: | HARTZEL/BURNESS |
| Rooms: | 6 |
| Bedrooms: | 2 |
| Bedrooms +: | 0 |
| Family Room: | F |
| Basement: | Unfinished |
| Level/Floor | Room | Length(ft) | Width(ft) | Descriptions | |
| Room 1 | Main | Living Ro | 16.3 | 15.09 | |
| Room 2 | Main | Bedroom | 10 | 12.1 | |
| Room 3 | Main | Bedroom | 10.1 | 8.1 | |
| Room 4 | Main | Kitchen | 12.5 | 9.12 | |
| Room 5 | Main | Sunroom | 13.28 | 9.81 |
| Washroom Type | No. of Pieces | Level |
| Washroom Type 1 | 4 | |
| Washroom Type 2 | 0 | |
| Washroom Type 3 | 0 | |
| Washroom Type 4 | 0 | |
| Washroom Type 5 | 0 |
| Total Area: | 0.00 |
| Property Type: | Detached |
| Style: | Bungalow |
| Exterior: | Aluminum Siding |
| Garage Type: | None |
| Drive Parking Spaces: | 2 |
| Pool: | None |
| Approximatly Square Footage: | 700-1100 |
| CAC Included: | N |
| Water Included: | N |
| Cabel TV Included: | N |
| Common Elements Included: | N |
| Heat Included: | N |
| Parking Included: | N |
| Condo Tax Included: | N |
| Building Insurance Included: | N |
| Fireplace/Stove: | N |
| Heat Type: | Forced Air |
| Central Air Conditioning: | Central Air |
| Central Vac: | N |
| Laundry Level: | Syste |
| Ensuite Laundry: | F |
| Sewers: | Sewer |
$
%
Years
This calculator is for demonstration purposes only. Always consult a professional
financial advisor before making personal financial decisions.
| Although the information displayed is believed to be accurate, no warranties or representations are made of any kind. |
| ROYAL LEPAGE NRC REALTY |
|
|

Saleem Akhtar
Sales Representative
Dir:
647-965-2957
Bus:
416-496-9220
Fax:
416-496-2144
| Book Showing | Email a Friend |
Jump To:
At a Glance:
| Type: | Freehold - Detached |
| Area: | Niagara |
| Municipality: | St. Catharines |
| Neighbourhood: | 455 - Secord Woods |
| Style: | Bungalow |
| Tax: | $3,031 |
| Beds: | 2 |
| Baths: | 1 |
| Fireplace: | N |
| Pool: | None |
Locatin Map:
Payment Calculator:

