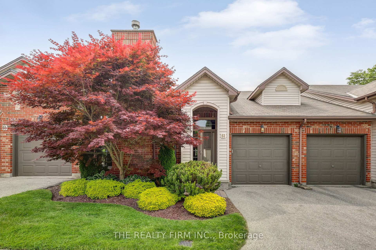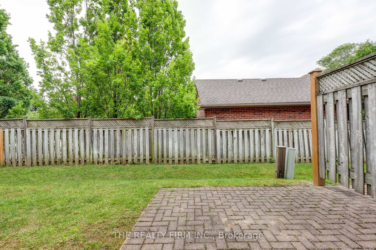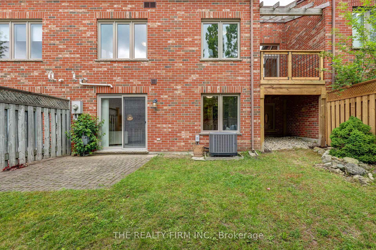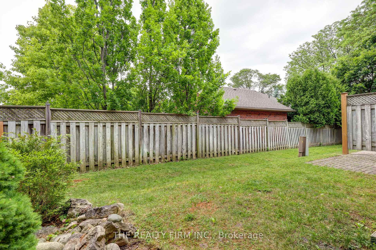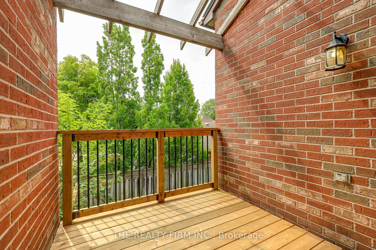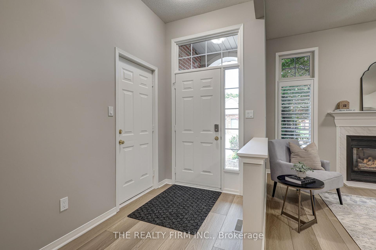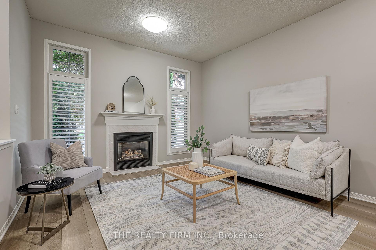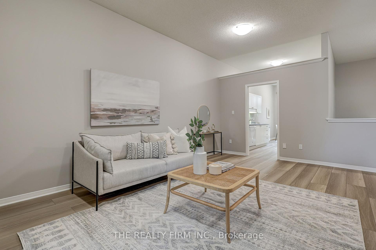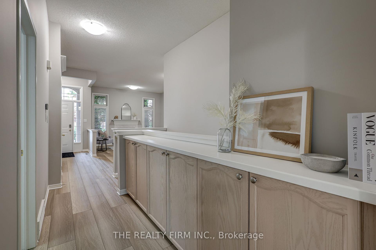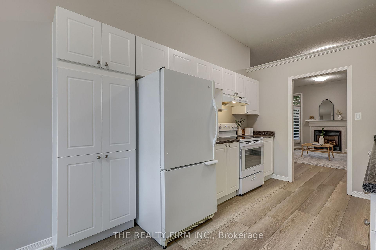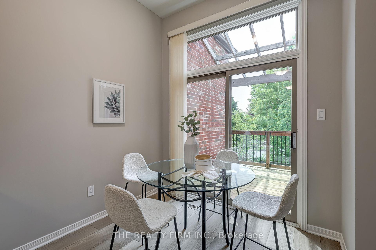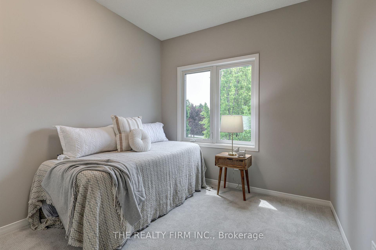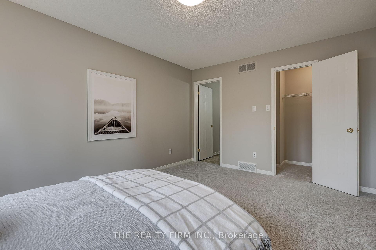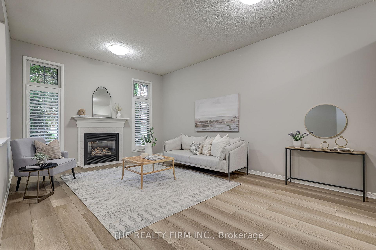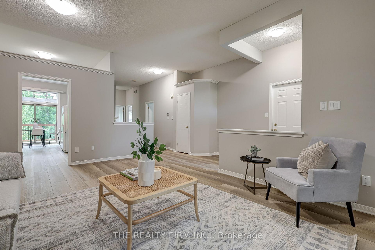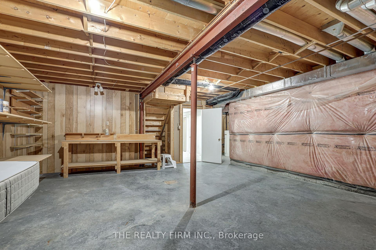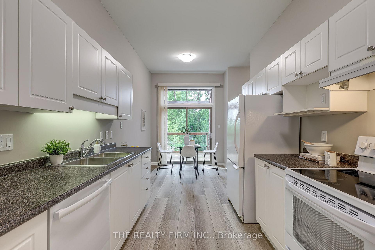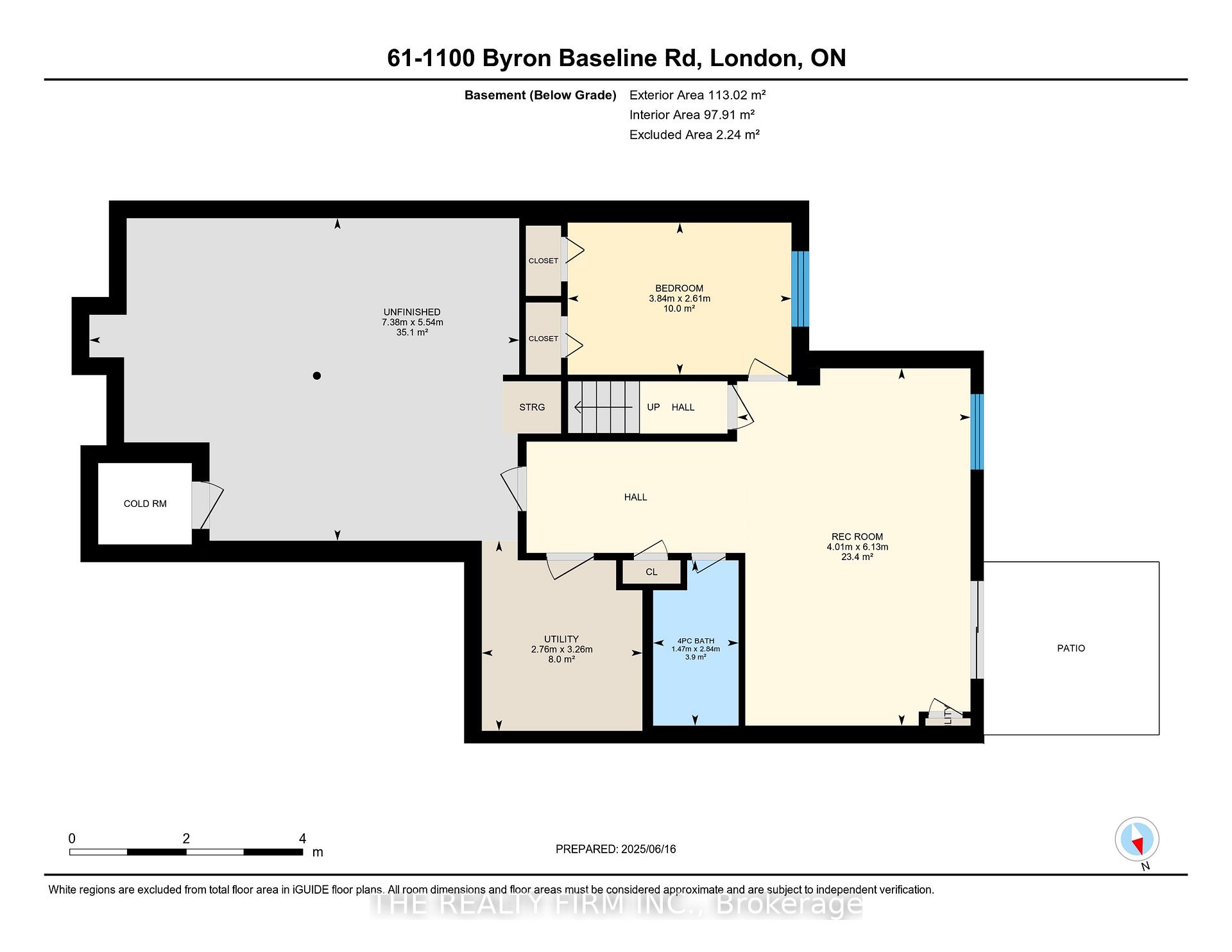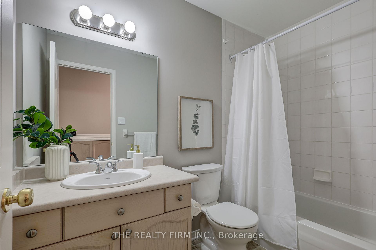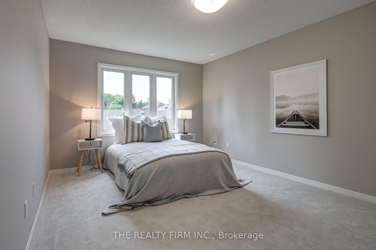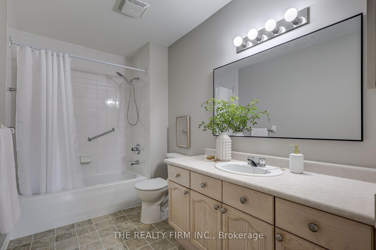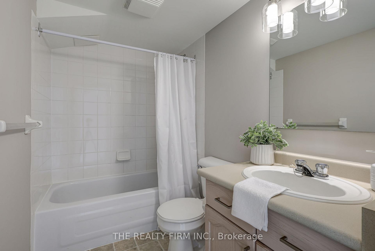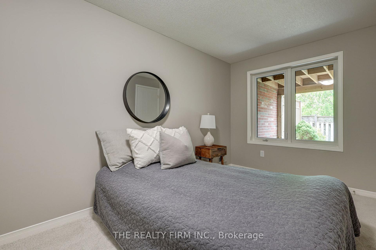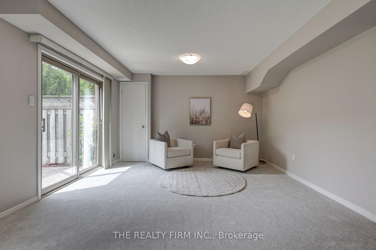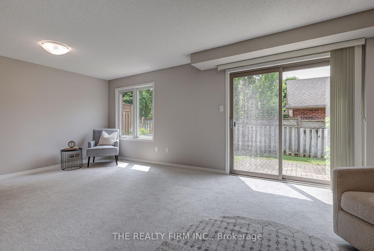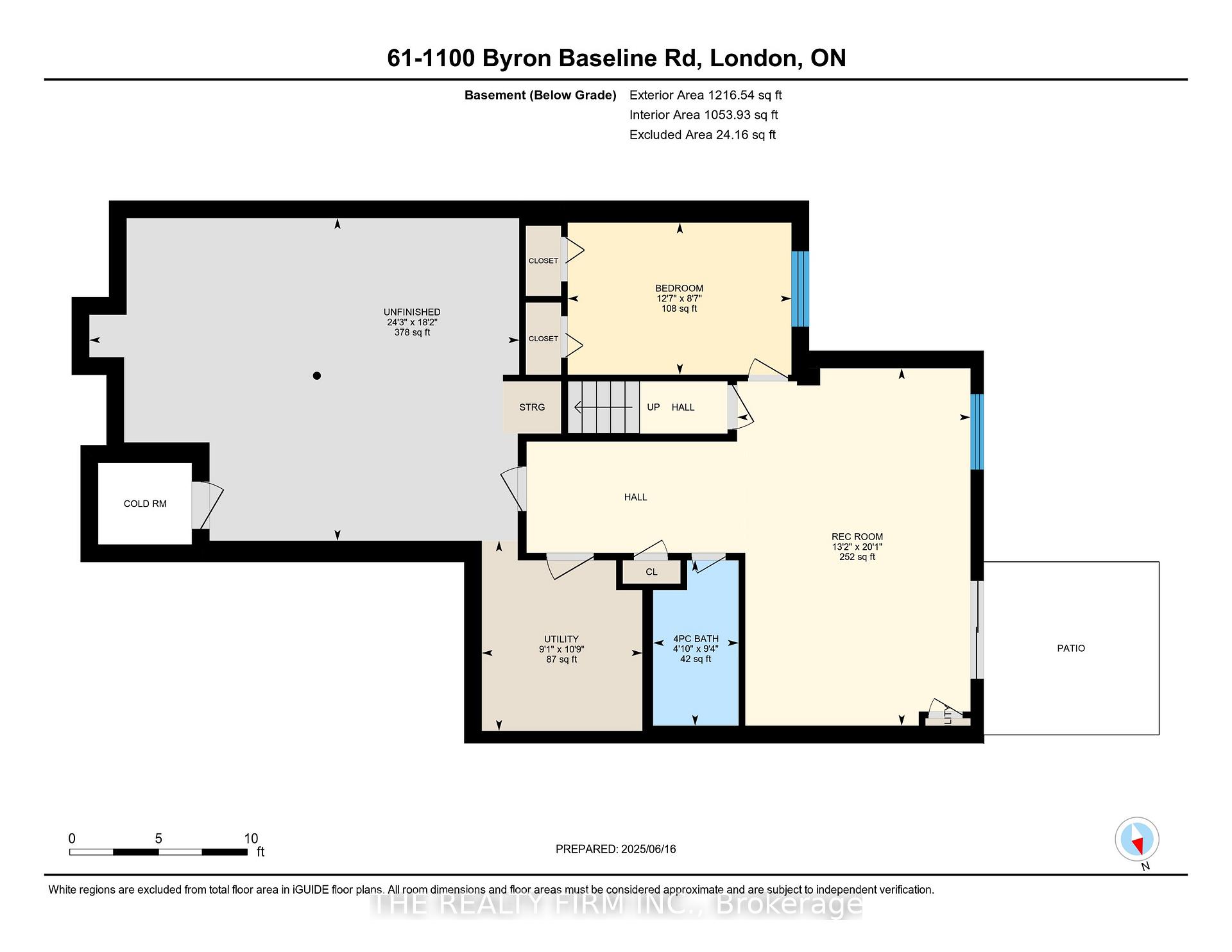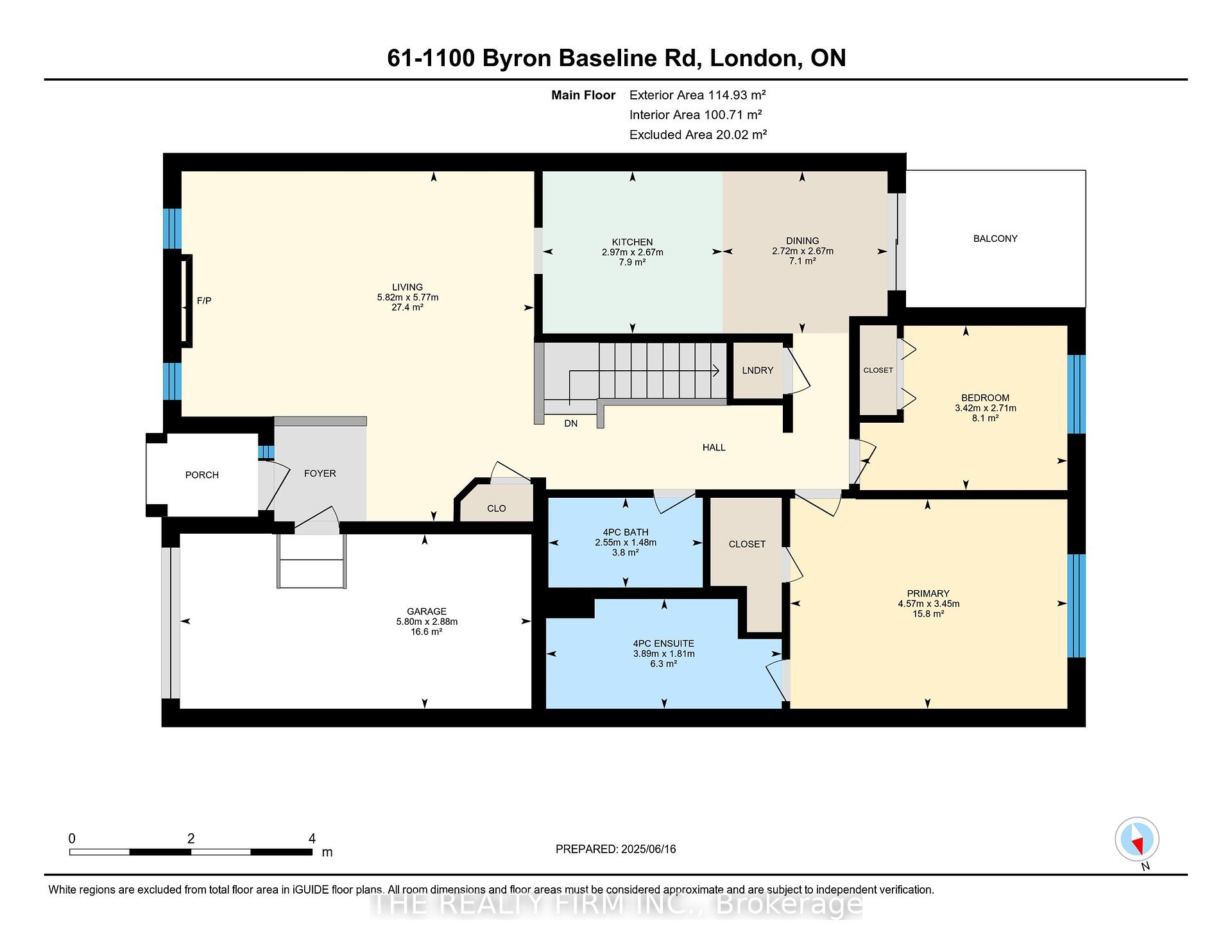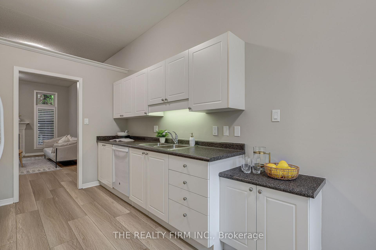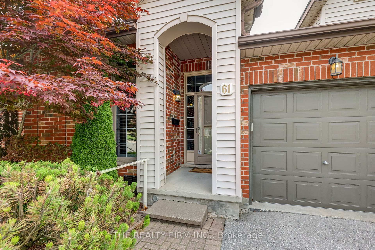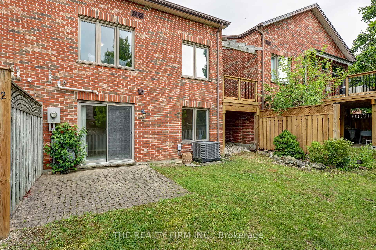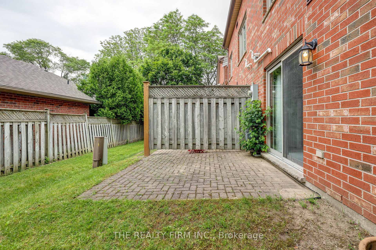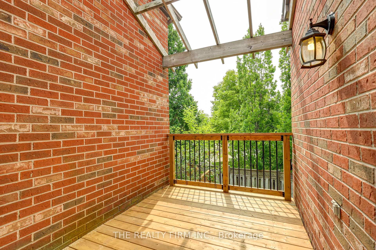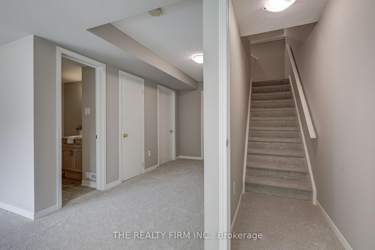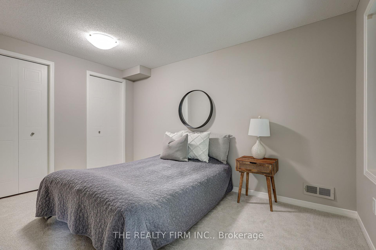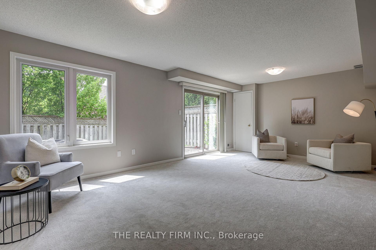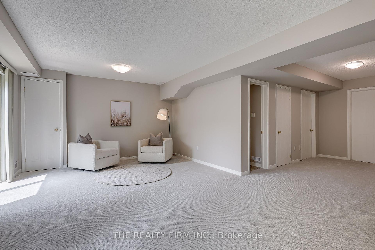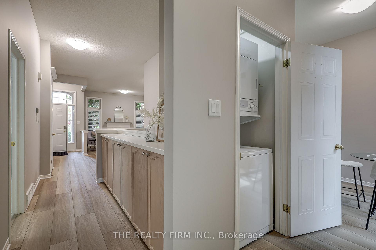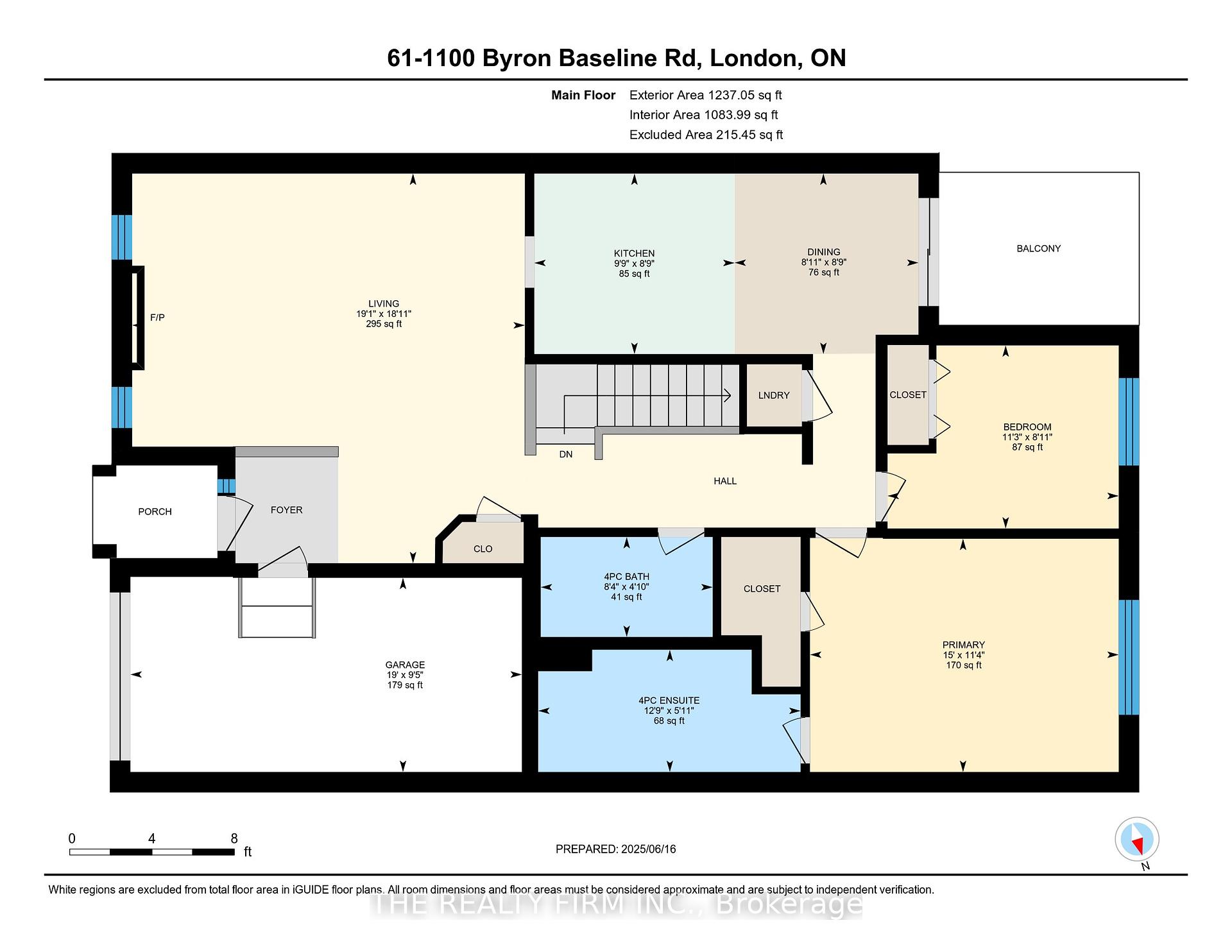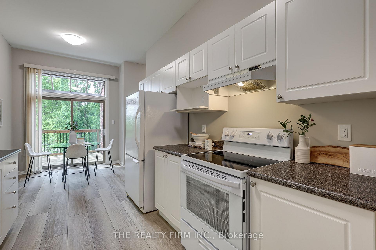$549,900
Available - For Sale
Listing ID: X12225310
1100 Byron Baseline Road , London South, N6K 4M3, Middlesex
| Welcome to 1100 Byron Baseline Rd, Unit 61 a well-maintained bungalow-style condo with a finished walk-out basement, offering 1,672sq ft of total living space in sought-after Byron.The main level features two bedrooms, including a primary with private ensuite, a second full bathroom, main-floor laundry, and a bright, open living space. The living room has large windows, a cozy gas fireplace and a view to the kitchen which has loads of storage & counter space. From the kitchen walk out to a private covered balcony ideal for quiet mornings or evening breaks. Downstairs, the walk-out basement includes a third bedroom, third full bathroom, and a large rec room with direct access to the patio and green space. Perfect for guests, in-laws, or added privacy. Additional features include a single-car garage, updated flooring & paint throughout and low-maintenance living in a quiet, well-managed community. Close to Springbank Park, trails, and riverfront paths and minutes from Byron Village shops, groceries, and restaurants. Whether you're downsizing or looking for single-floor living with bonus space, this home delivers functionality, space, and location in one clean package. |
| Price | $549,900 |
| Taxes: | $3957.00 |
| Assessment Year: | 2024 |
| Occupancy: | Vacant |
| Address: | 1100 Byron Baseline Road , London South, N6K 4M3, Middlesex |
| Postal Code: | N6K 4M3 |
| Province/State: | Middlesex |
| Directions/Cross Streets: | Colonel Talbot |
| Level/Floor | Room | Length(ft) | Width(ft) | Descriptions | |
| Room 1 | Main | Living Ro | 19.09 | 18.93 | Gas Fireplace |
| Room 2 | Main | Kitchen | 9.74 | 8.76 | |
| Room 3 | Main | Dining Ro | 8.92 | 8.76 | Balcony |
| Room 4 | Main | Primary B | 14.99 | 11.32 | Ensuite Bath |
| Room 5 | Main | Bedroom 2 | 11.22 | 8.89 | |
| Room 6 | Main | Bathroom | 12.76 | 5.94 | 4 Pc Ensuite |
| Room 7 | Main | Bathroom | 8.36 | 4.85 | 4 Pc Bath |
| Room 8 | Ground | Bedroom 3 | 12.6 | 8.56 | |
| Room 9 | Ground | Recreatio | 13.15 | 20.11 | |
| Room 10 | Ground | Bathroom | 4.82 | 9.32 | 4 Pc Bath |
| Washroom Type | No. of Pieces | Level |
| Washroom Type 1 | 4 | Main |
| Washroom Type 2 | 4 | Lower |
| Washroom Type 3 | 0 | |
| Washroom Type 4 | 0 | |
| Washroom Type 5 | 0 |
| Total Area: | 0.00 |
| Washrooms: | 3 |
| Heat Type: | Forced Air |
| Central Air Conditioning: | Central Air |
$
%
Years
This calculator is for demonstration purposes only. Always consult a professional
financial advisor before making personal financial decisions.
| Although the information displayed is believed to be accurate, no warranties or representations are made of any kind. |
| THE REALTY FIRM INC. |
|
|

Saleem Akhtar
Sales Representative
Dir:
647-965-2957
Bus:
416-496-9220
Fax:
416-496-2144
| Virtual Tour | Book Showing | Email a Friend |
Jump To:
At a Glance:
| Type: | Com - Condo Townhouse |
| Area: | Middlesex |
| Municipality: | London South |
| Neighbourhood: | South K |
| Style: | Bungalow |
| Tax: | $3,957 |
| Maintenance Fee: | $389 |
| Beds: | 2+1 |
| Baths: | 3 |
| Fireplace: | Y |
Locatin Map:
Payment Calculator:

