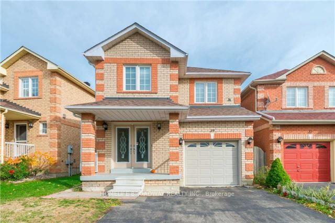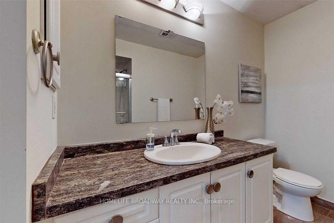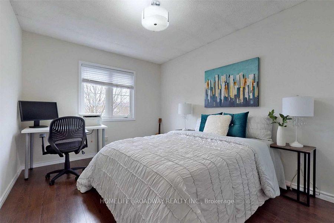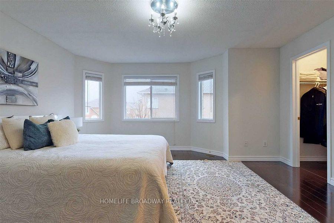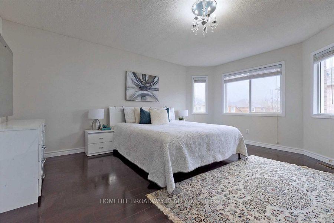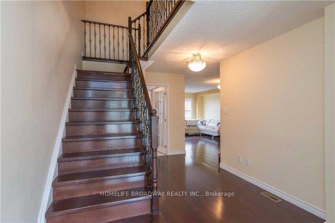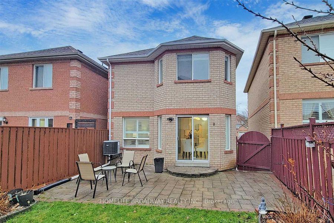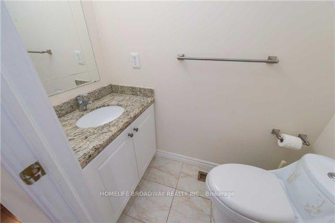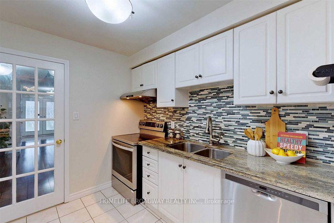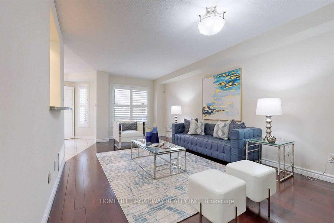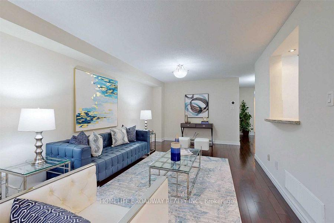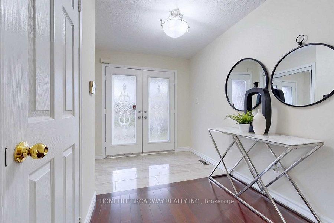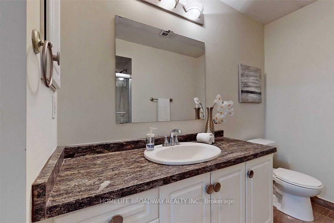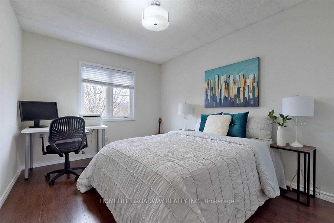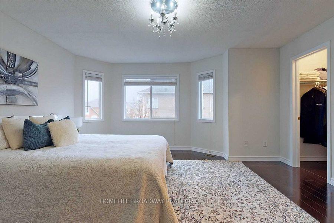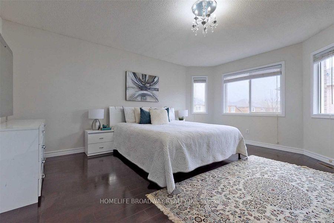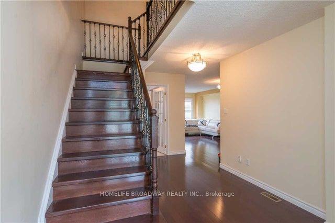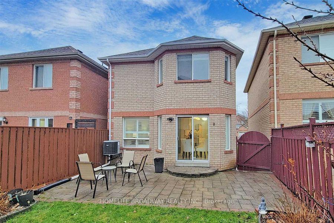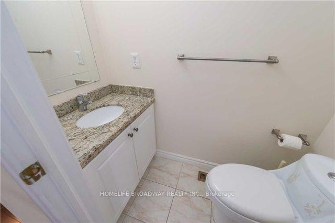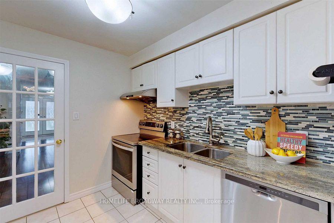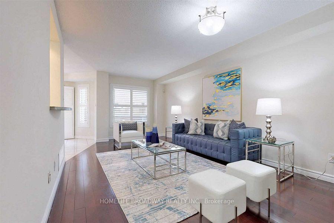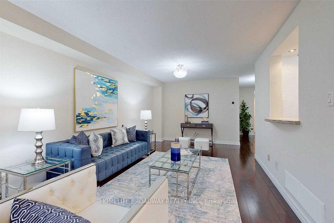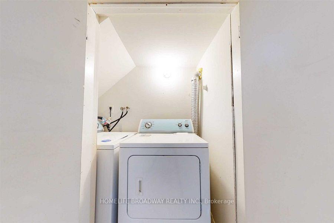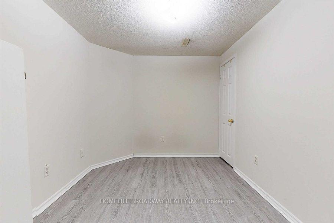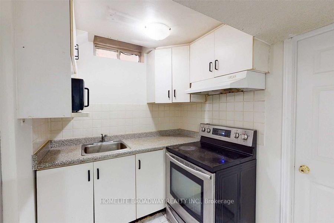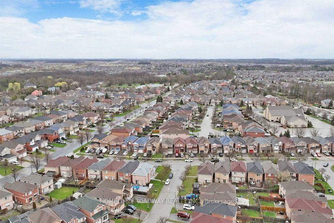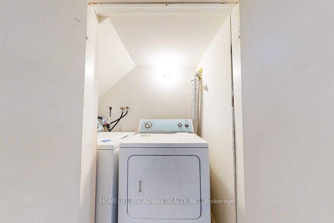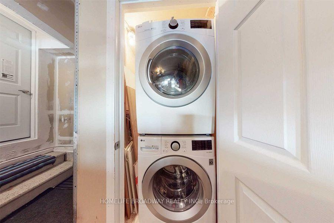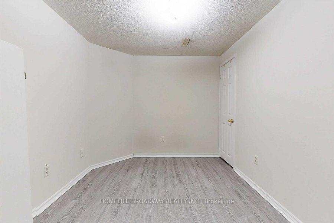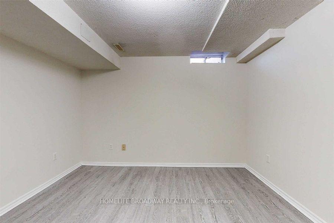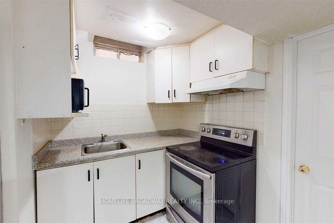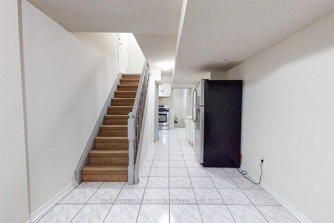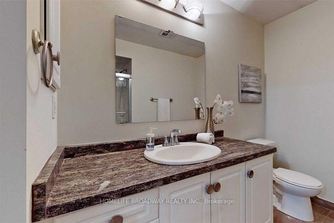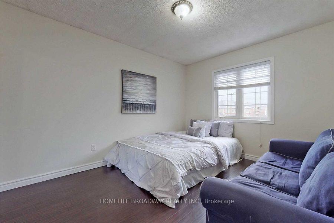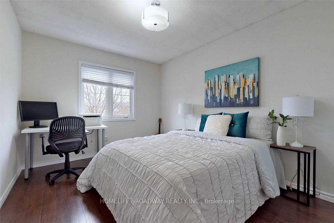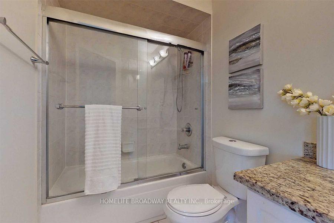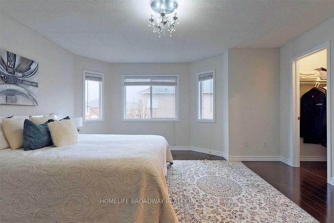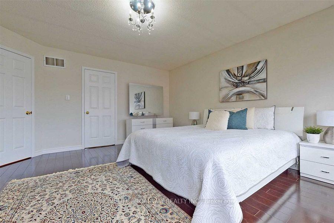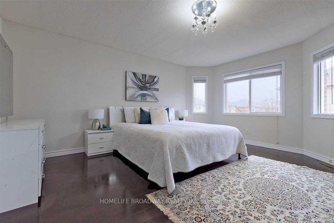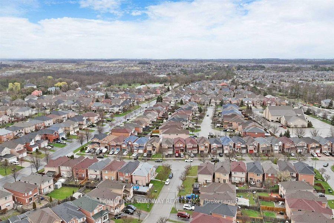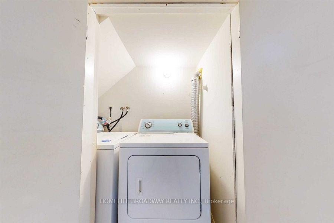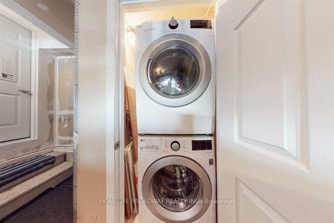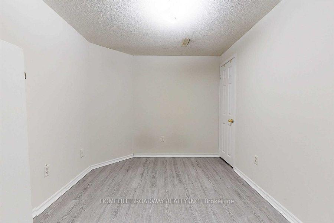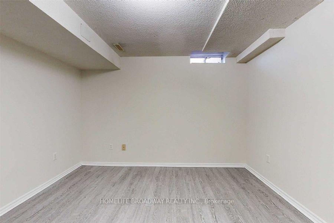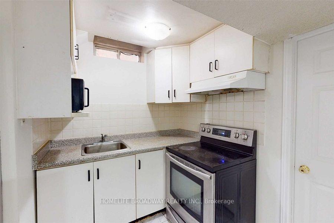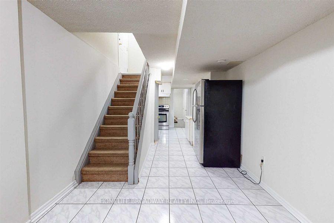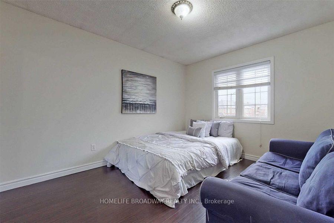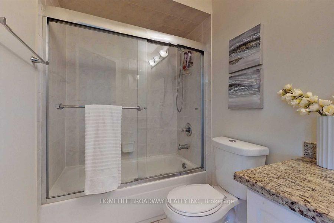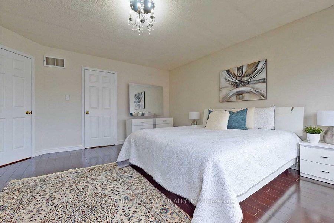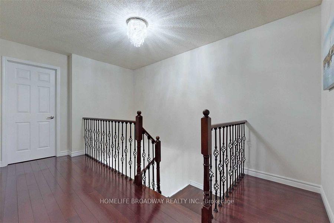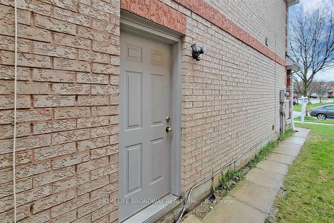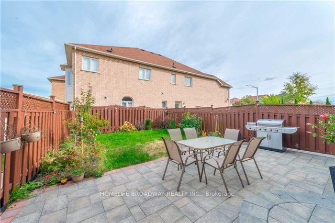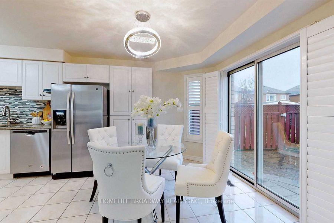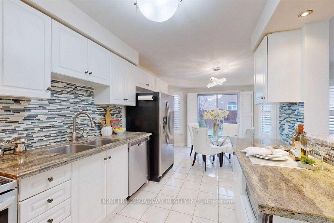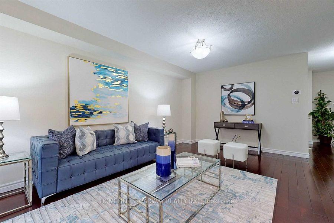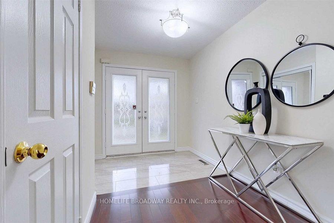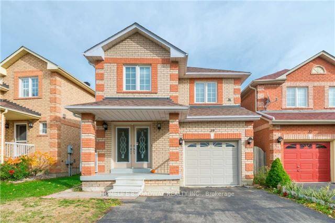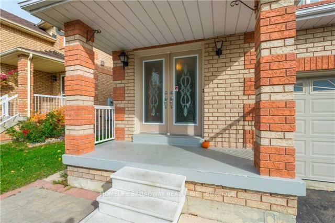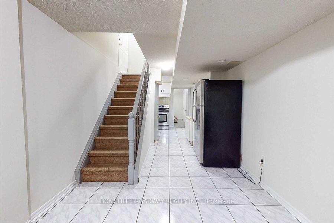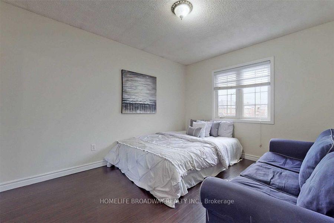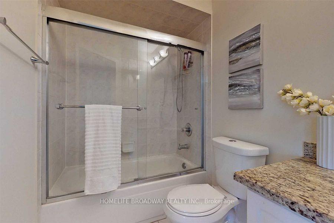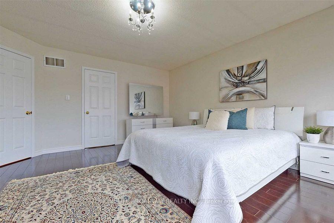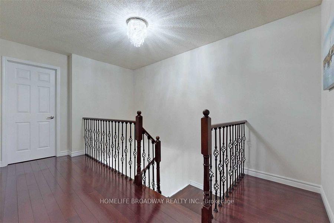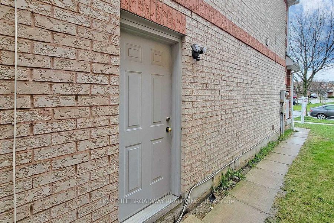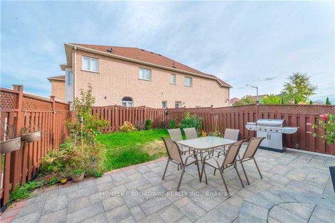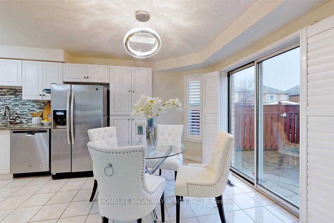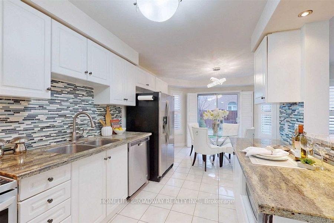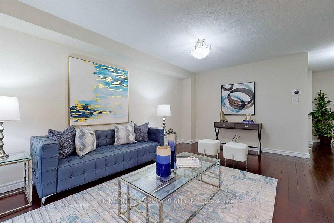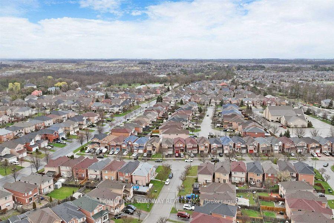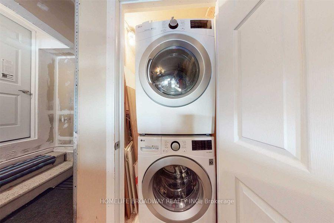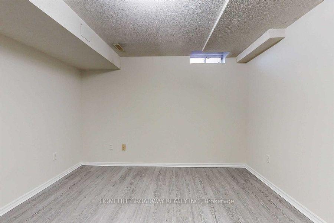$1,221,000
Available - For Sale
Listing ID: N12226511
39 Horstman Stre , Markham, L3S 4G4, York
| This is a Link-Detached House in Rouge River. This House With Bigger Lot Size is Bright, Specious With Functional Layout* All Floors Are Carpet Free. Rentable Bsmt has a Separate Entrance , Kitchen , Full Washroom $ Washer/Dryer. Main Floor Offers Double Door Entry and a Wide Foyer. Large Living Room with Windows & Hardwood Floor. Eat In Kitchen Has all SS Appliances and a granite Countertop Beautiful Backsplash.Adjoining Dining overlooks the Fully Fenced Back Yard. Stone Paved Patio is Ready to Entertain Families & Friends. There is a Powder Room on the Main level. There is a Laundry in the Garage & Convenience Access From Inside The House. 2nd Floor boasts Good Size 03 Bedrooms & 02 Full Washrooms. Large Prim. Bedroom has a 4 PC Ensuite Washroom, Big Windows & W/I Closet . Good Size 2nd & 3rd Bedrooms have Windows, Closet, Hardwood Flooring. * The separate-entry basement apartment is a fantastic bonus, offering 02 bedrooms, a fully equipped kitchen, and a Cozy Living room. An Extra Washer & Dryer in the Basement add to the Convenience. Whether used for personal entertainment or Rented Out for Extra Income, It provides great flexibility and investment potential. EXTRA :- Easy access to the 407 hwy, YRT Stop is just 50 Meters Away, School Bus Route, Markham GO Station. Hiking Trails at Rouge National Urban Park. Legacy Baseball Diamonds, Shopping, Groceries & excellent schools. Markham Stouffville Hospital nearby. Golf at Markham Greens, Remington, Cedar Brae & Whiteville Golf Clubs. |
| Price | $1,221,000 |
| Taxes: | $4538.69 |
| Occupancy: | Tenant |
| Address: | 39 Horstman Stre , Markham, L3S 4G4, York |
| Directions/Cross Streets: | 14th Ave. & Horstman St. (Markham Rd.) |
| Rooms: | 6 |
| Rooms +: | 2 |
| Bedrooms: | 3 |
| Bedrooms +: | 2 |
| Family Room: | F |
| Basement: | Separate Ent, Finished |
| Level/Floor | Room | Length(ft) | Width(ft) | Descriptions | |
| Room 1 | Ground | Living Ro | 19.88 | 10.79 | Hardwood Floor, Window, Overlooks Dining |
| Room 2 | Ground | Kitchen | 8.66 | 8.56 | Ceramic Floor, Granite Counters, Combined w/Dining |
| Room 3 | Ground | Dining Ro | 10.56 | 10.5 | Combined w/Kitchen, W/O To Yard, Ceramic Floor |
| Room 4 | Second | Primary B | 16.01 | 14.99 | Hardwood Floor, Ensuite Bath, Walk-In Closet(s) |
| Room 5 | Second | Bedroom 2 | 12.14 | 9.58 | Hardwood Floor, Window, Closet |
| Room 6 | Second | Bedroom 3 | 14.33 | 10.07 | Hardwood Floor, Large Window, Closet |
| Room 7 | Basement | Bedroom 4 | 10.4 | 10.33 | Laminate, Separate Room |
| Room 8 | Basement | Bedroom 5 | 11.48 | 8.2 | Laminate, Separate Room |
| Room 9 | Basement | Kitchen | 11.58 | 8.56 | Ceramic Floor, Combined w/Sitting, Window |
| Room 10 | Basement | Laundry |
| Washroom Type | No. of Pieces | Level |
| Washroom Type 1 | 2 | Main |
| Washroom Type 2 | 4 | Second |
| Washroom Type 3 | 3 | Basement |
| Washroom Type 4 | 0 | |
| Washroom Type 5 | 0 |
| Total Area: | 0.00 |
| Property Type: | Detached |
| Style: | 2-Storey |
| Exterior: | Brick |
| Garage Type: | Attached |
| (Parking/)Drive: | Private |
| Drive Parking Spaces: | 2 |
| Park #1 | |
| Parking Type: | Private |
| Park #2 | |
| Parking Type: | Private |
| Pool: | None |
| Approximatly Square Footage: | 1500-2000 |
| Property Features: | Fenced Yard, Hospital |
| CAC Included: | N |
| Water Included: | N |
| Cabel TV Included: | N |
| Common Elements Included: | N |
| Heat Included: | N |
| Parking Included: | N |
| Condo Tax Included: | N |
| Building Insurance Included: | N |
| Fireplace/Stove: | N |
| Heat Type: | Forced Air |
| Central Air Conditioning: | Central Air |
| Central Vac: | N |
| Laundry Level: | Syste |
| Ensuite Laundry: | F |
| Elevator Lift: | False |
| Sewers: | Sewer |
$
%
Years
This calculator is for demonstration purposes only. Always consult a professional
financial advisor before making personal financial decisions.
| Although the information displayed is believed to be accurate, no warranties or representations are made of any kind. |
| HOMELIFE BROADWAY REALTY INC. |
|
|

Saleem Akhtar
Sales Representative
Dir:
647-965-2957
Bus:
416-496-9220
Fax:
416-496-2144
| Book Showing | Email a Friend |
Jump To:
At a Glance:
| Type: | Freehold - Detached |
| Area: | York |
| Municipality: | Markham |
| Neighbourhood: | Rouge River Estates |
| Style: | 2-Storey |
| Tax: | $4,538.69 |
| Beds: | 3+2 |
| Baths: | 4 |
| Fireplace: | N |
| Pool: | None |
Locatin Map:
Payment Calculator:

