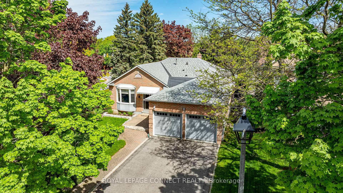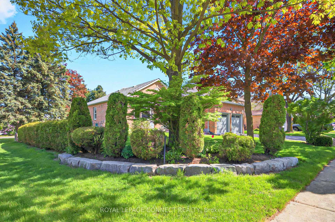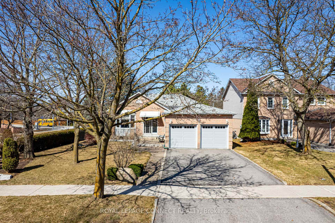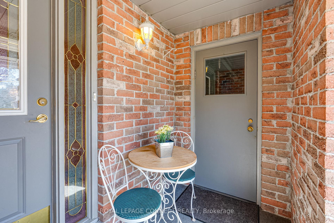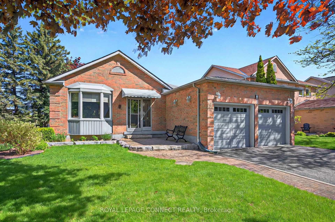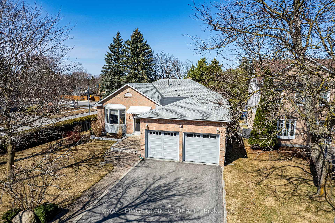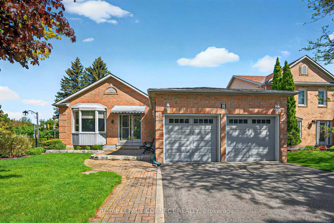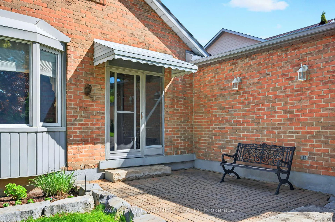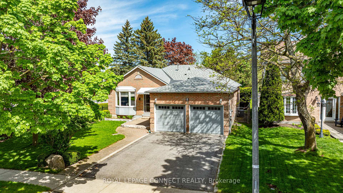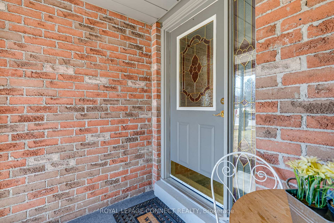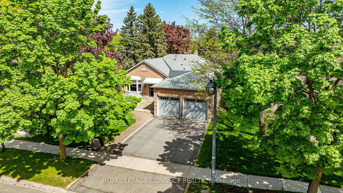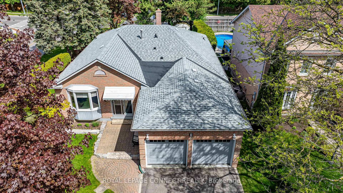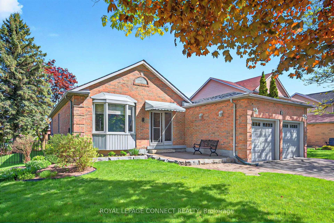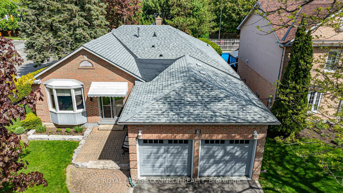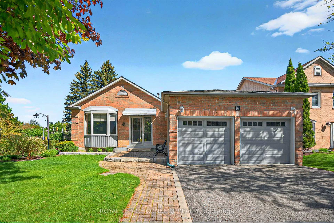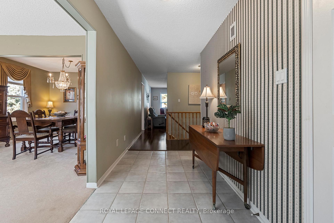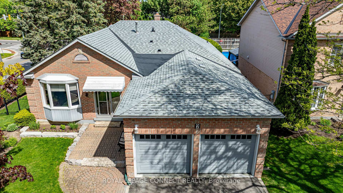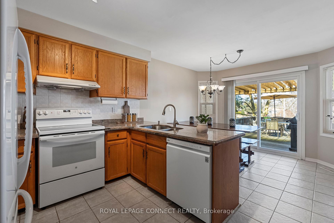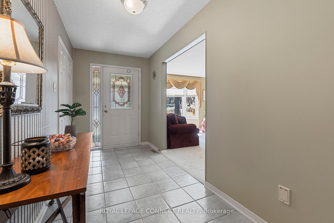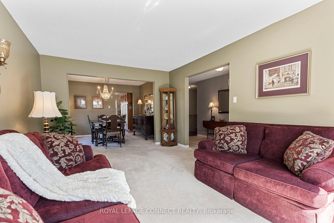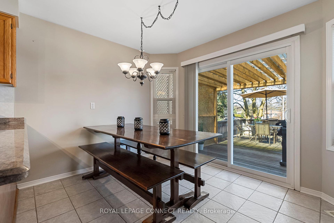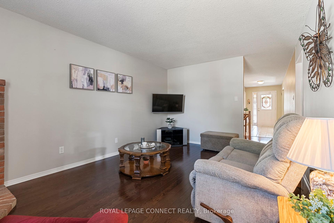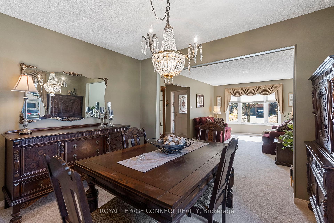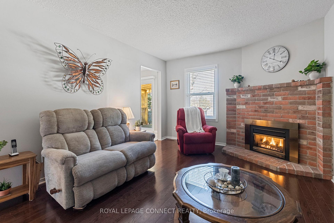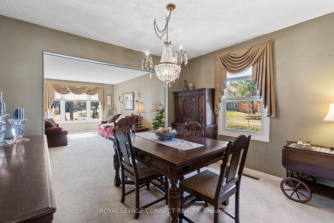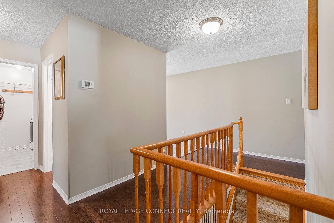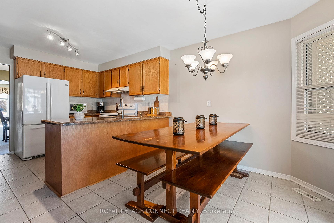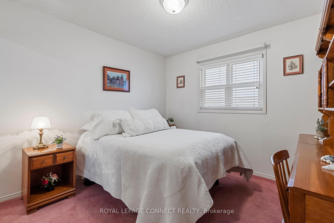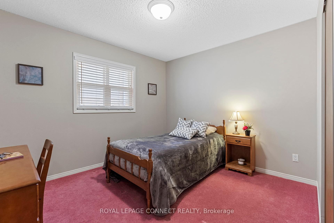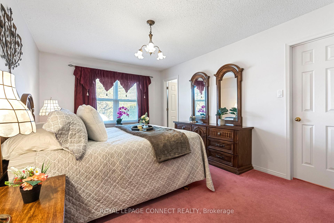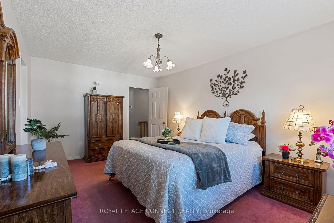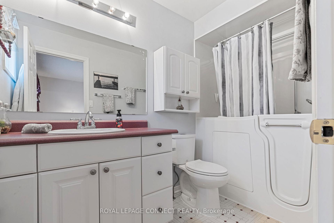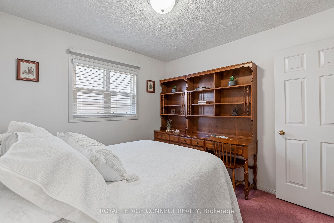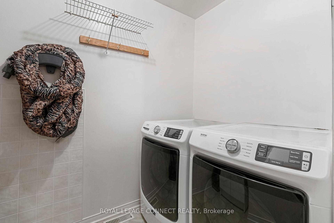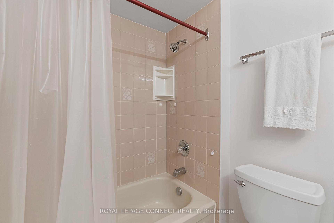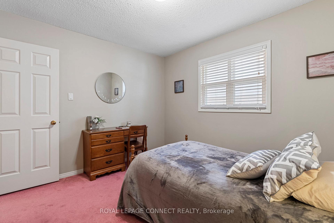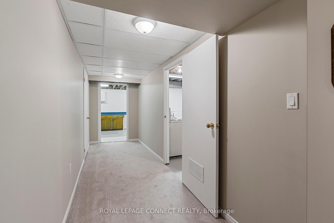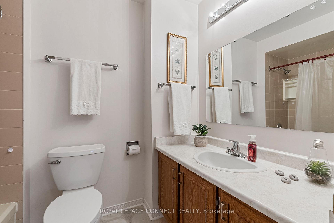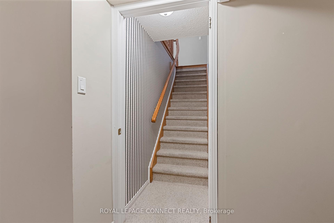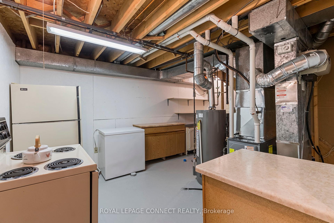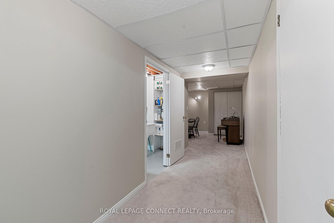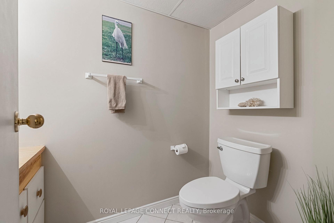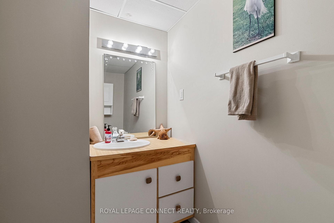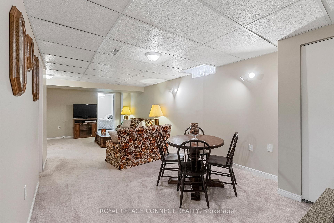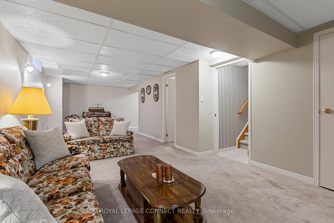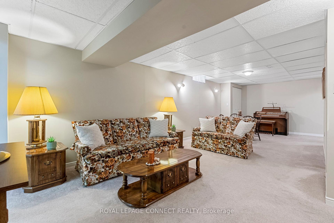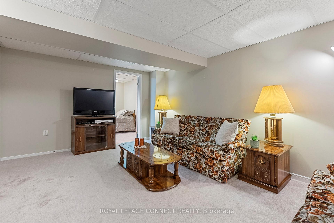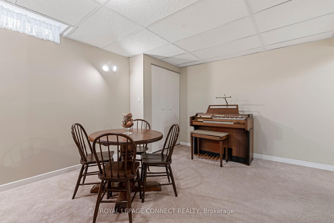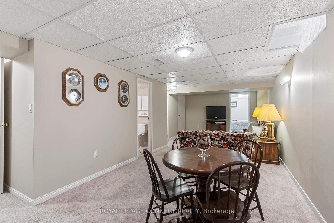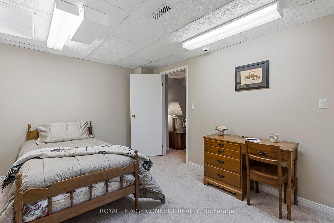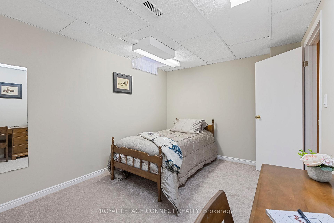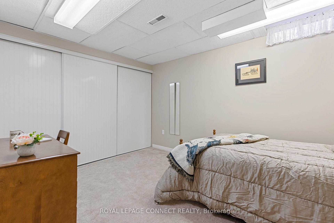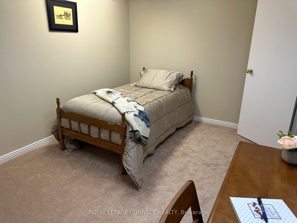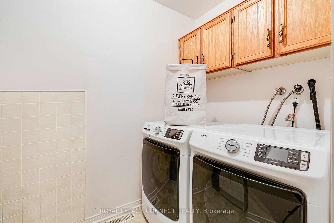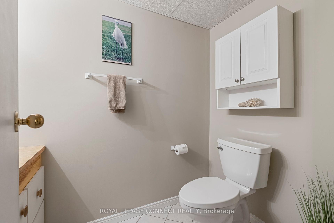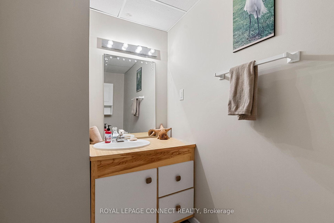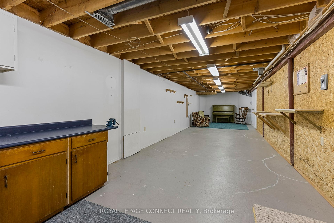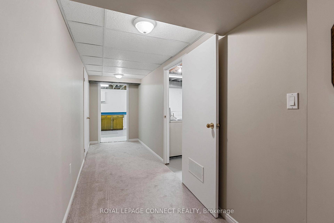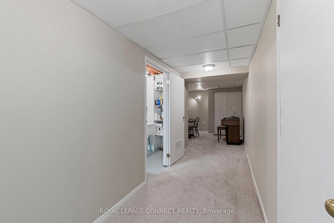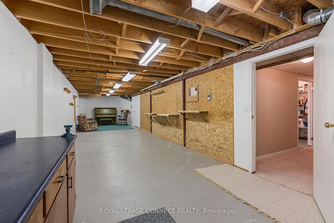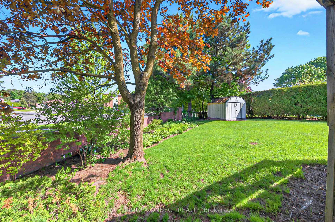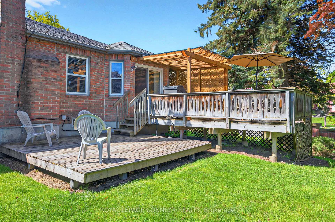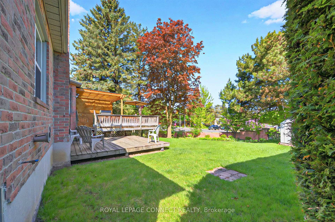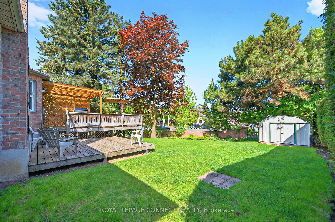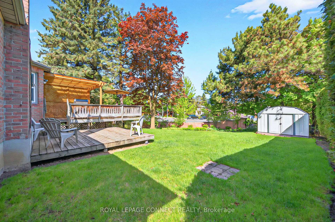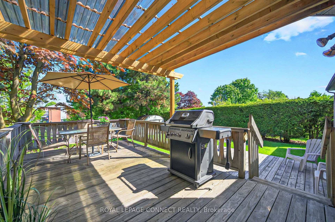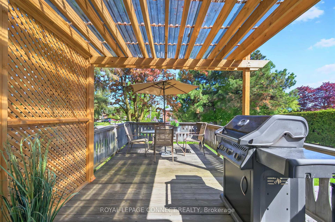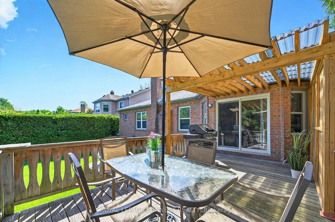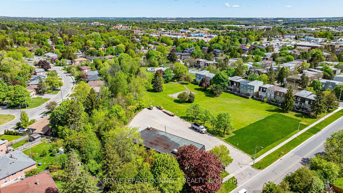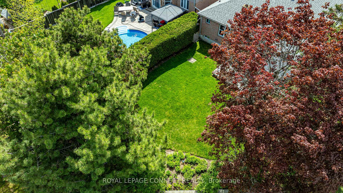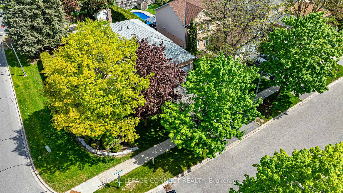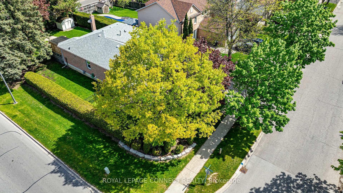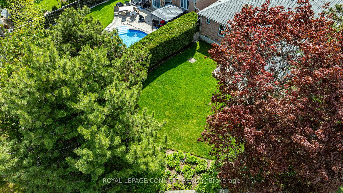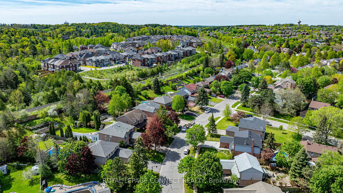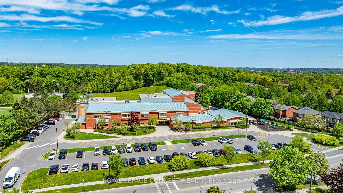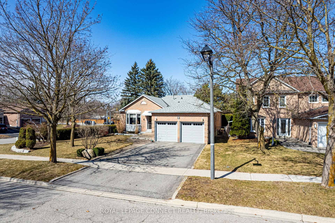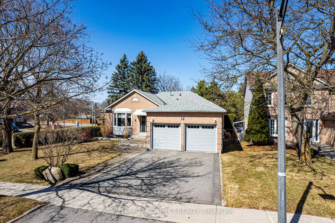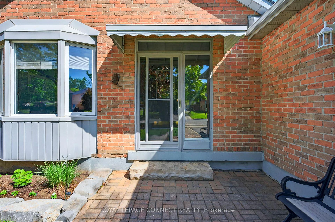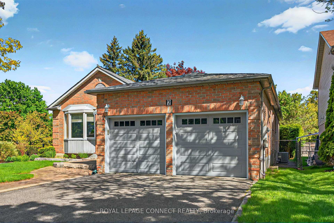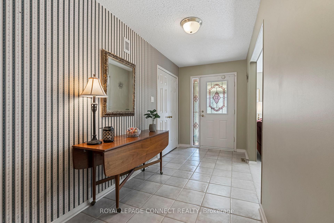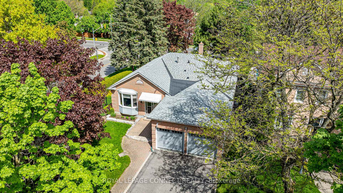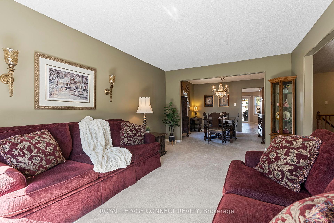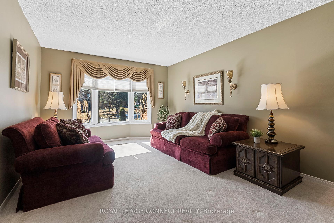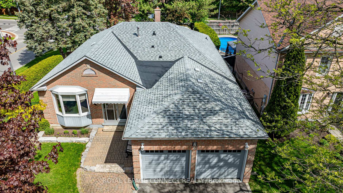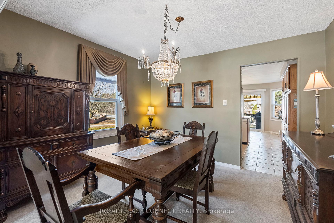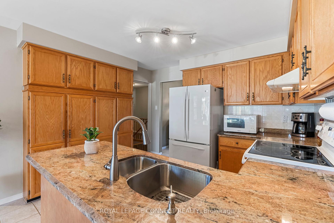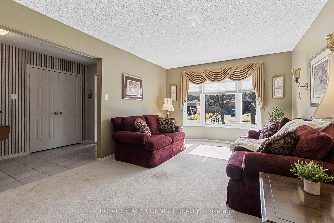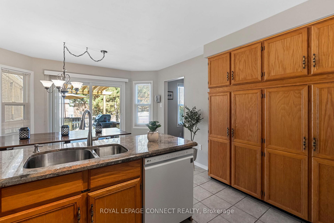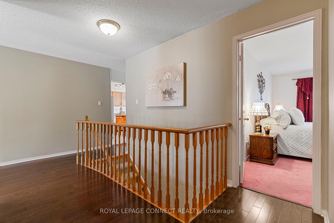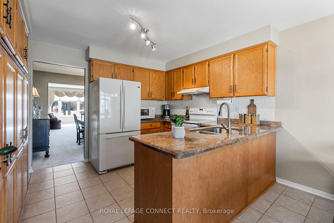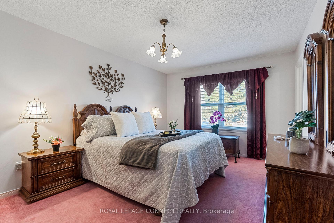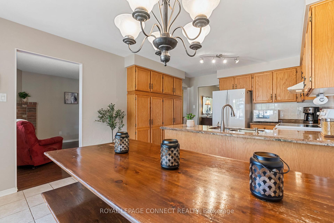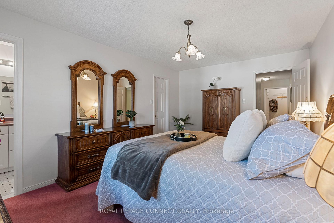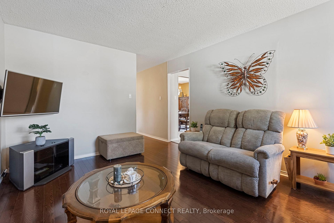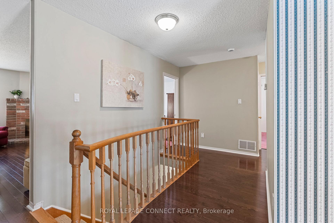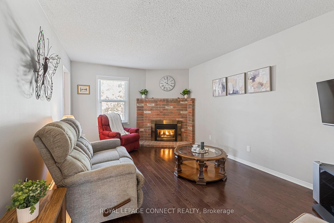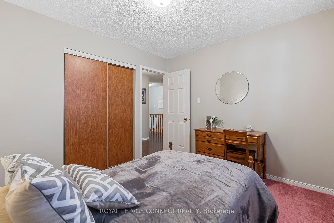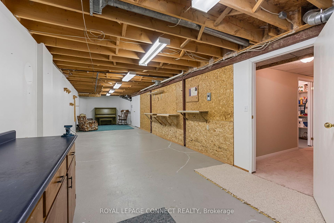$1,238,000
Available - For Sale
Listing ID: N12226520
2 Milgate Plac , Aurora, L4G 5R2, York
| Nestled in the ever-popular Aurora Highlands community, this solidly built, charming and over sized bungalow(1700+ sq. ft.) is a hidden gem you won't want to miss! With its spacious and stylish design, it's the perfect blend of comfort and character. Picture this: a double attached garage and a cute, enclosed front porch that welcomes you in. Inside, three generously sized bedrooms await offering plenty of room to kick back and relax. The primary bedroom even has its own 3-piece ensuite with a walk in tub/shower and a large walk-in closet that's ready for your wardrobe dreams. At the heart of the home, you'll find a kitchen that's perfect for whipping up delicious meals or hosting get-togethers. Plus, step right out onto the 2-tier deck that overlooks a huge pool sized lot--ideal for summer BBQs or just soaking up the sun. The open concept living and dining areas are perfect for everything from intimate dinners to lively celebrations with friends and family. Relax in the family room, which overlooks the yard and boasts a beautiful gas burning fireplace. And the basement you ask? With an additional bedroom, large closet and a 2 pc bath near by it's perfect for guests, teens, or anyone who craves their own space. But that's not all...There's also a massive recreation room that's just begging for movie marathons, game nights, or even a second living room. It's a spacious wonderland. DIYers and hobbyists will love the workshop with built in cabinets, extra electrical power and tons of storage space to keep everything neat and tidy. Lots of storage space and a rough in for an extra bathroom. With a 200-amp electrical service, this home is wired for today's modern living. Plus the location is unbeatable. Close to top rated private and public schools, parks, Case Woodlot with over 80 treed acres, walking trails, shops, restaurants, transit and major highways are all just minutes away. It's the perfect mix of peaceful living and everyday convenience. |
| Price | $1,238,000 |
| Taxes: | $6065.00 |
| Occupancy: | Owner |
| Address: | 2 Milgate Plac , Aurora, L4G 5R2, York |
| Directions/Cross Streets: | Yonge/Mclellan/Bathurst |
| Rooms: | 9 |
| Rooms +: | 3 |
| Bedrooms: | 3 |
| Bedrooms +: | 1 |
| Family Room: | T |
| Basement: | Partially Fi, Full |
| Level/Floor | Room | Length(ft) | Width(ft) | Descriptions | |
| Room 1 | Ground | Foyer | 14.01 | 5.9 | Ceramic Floor, Closet |
| Room 2 | Ground | Living Ro | 16.43 | 11.25 | Bay Window, Combined w/Dining, Broadloom |
| Room 3 | Ground | Dining Ro | 9.87 | 11.25 | Formal Rm, Combined w/Living, Broadloom |
| Room 4 | Ground | Family Ro | 16.17 | 11.09 | Hardwood Floor, Gas Fireplace, Window |
| Room 5 | Ground | Breakfast | 9.77 | 11.28 | W/O To Deck, Ceramic Floor, Eat-in Kitchen |
| Room 6 | Ground | Kitchen | 8.69 | 11.28 | Ceramic Backsplash, Granite Counters, Ceramic Floor |
| Room 7 | Ground | Primary B | 16.3 | 10.92 | 3 Pc Ensuite, Walk-In Closet(s), Broadloom |
| Room 8 | Ground | Bedroom 2 | 9.87 | 9.97 | Mirrored Closet, Broadloom, Window |
| Room 9 | Ground | Bedroom 3 | 11.18 | 9.91 | Broadloom, Window, Closet |
| Room 10 | Ground | Laundry | 7.81 | 8.59 | Vinyl Floor, Laundry Sink |
| Room 11 | Basement | Bedroom 4 | 12.66 | 9.97 | Window, Closet, Broadloom |
| Room 12 | Basement | Recreatio | 27.68 | 11.97 | 2 Pc Bath, Broadloom, Window |
| Room 13 | Basement | Workshop | 45.26 | 11.48 | Concrete Floor, Partly Finished |
| Room 14 | Basement | Furnace R | 15.42 | 11.32 | Concrete Floor, Laundry Sink, B/I Shelves |
| Room 15 | Basement | Utility R | 15.28 | 6.17 | B/I Shelves, Concrete Floor |
| Washroom Type | No. of Pieces | Level |
| Washroom Type 1 | 3 | Ground |
| Washroom Type 2 | 4 | Ground |
| Washroom Type 3 | 2 | Basement |
| Washroom Type 4 | 0 | |
| Washroom Type 5 | 0 |
| Total Area: | 0.00 |
| Property Type: | Detached |
| Style: | Bungalow |
| Exterior: | Brick |
| Garage Type: | Attached |
| (Parking/)Drive: | Private Do |
| Drive Parking Spaces: | 2 |
| Park #1 | |
| Parking Type: | Private Do |
| Park #2 | |
| Parking Type: | Private Do |
| Pool: | None |
| Approximatly Square Footage: | 1500-2000 |
| CAC Included: | N |
| Water Included: | N |
| Cabel TV Included: | N |
| Common Elements Included: | N |
| Heat Included: | N |
| Parking Included: | N |
| Condo Tax Included: | N |
| Building Insurance Included: | N |
| Fireplace/Stove: | Y |
| Heat Type: | Forced Air |
| Central Air Conditioning: | Central Air |
| Central Vac: | Y |
| Laundry Level: | Syste |
| Ensuite Laundry: | F |
| Sewers: | Sewer |
$
%
Years
This calculator is for demonstration purposes only. Always consult a professional
financial advisor before making personal financial decisions.
| Although the information displayed is believed to be accurate, no warranties or representations are made of any kind. |
| ROYAL LEPAGE CONNECT REALTY |
|
|

Saleem Akhtar
Sales Representative
Dir:
647-965-2957
Bus:
416-496-9220
Fax:
416-496-2144
| Virtual Tour | Book Showing | Email a Friend |
Jump To:
At a Glance:
| Type: | Freehold - Detached |
| Area: | York |
| Municipality: | Aurora |
| Neighbourhood: | Aurora Highlands |
| Style: | Bungalow |
| Tax: | $6,065 |
| Beds: | 3+1 |
| Baths: | 3 |
| Fireplace: | Y |
| Pool: | None |
Locatin Map:
Payment Calculator:

