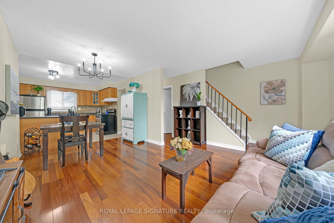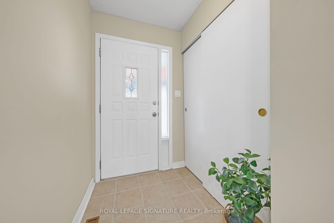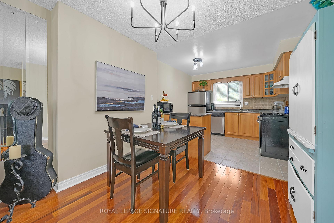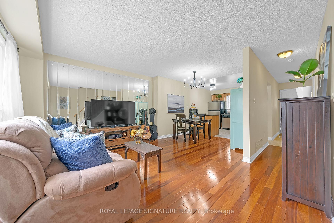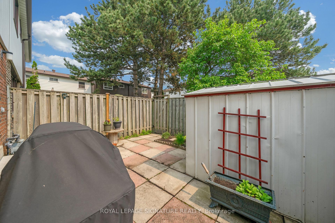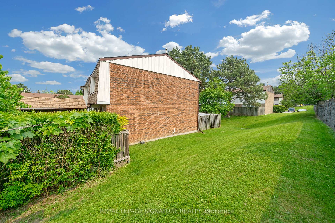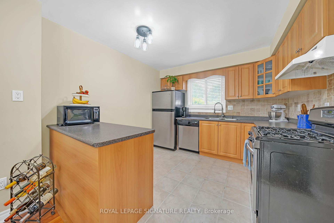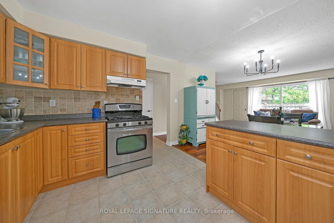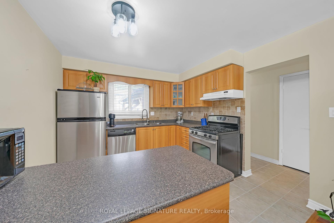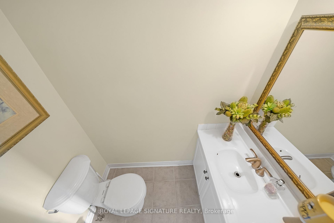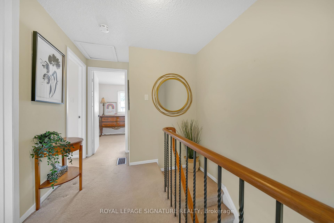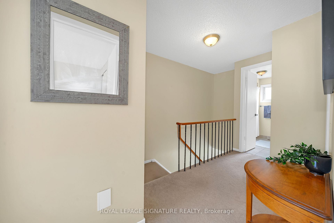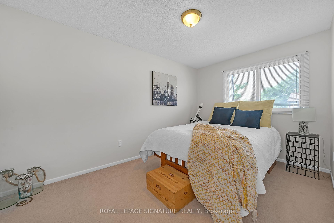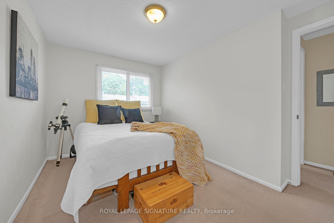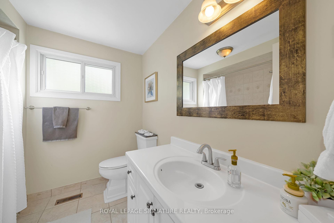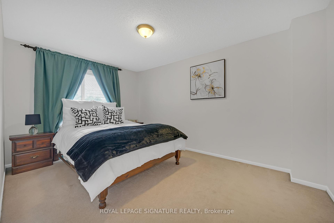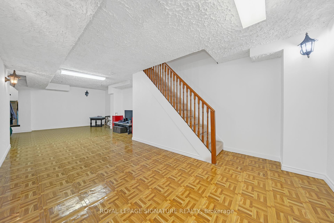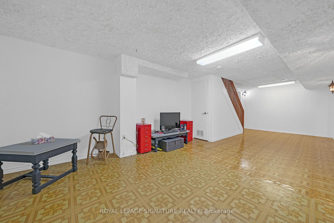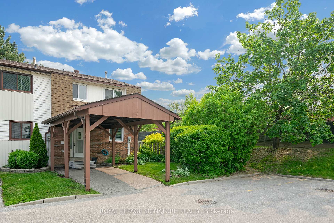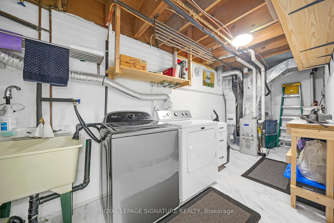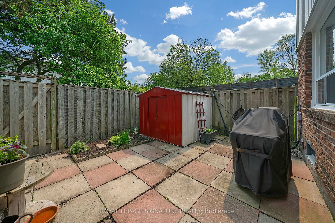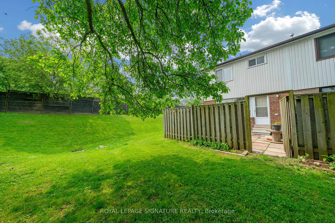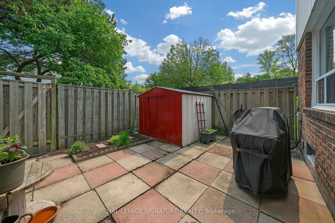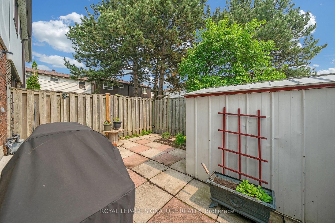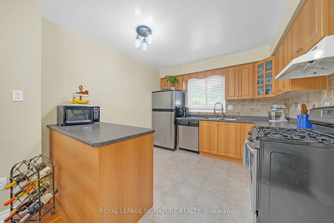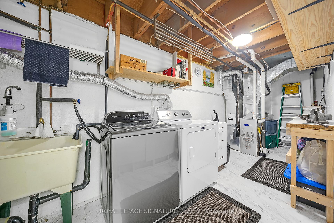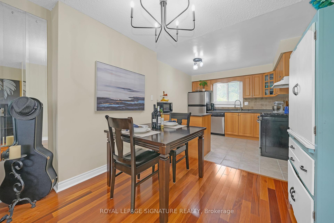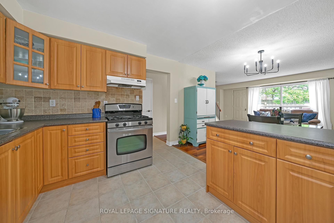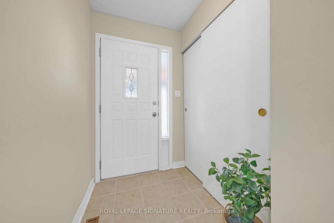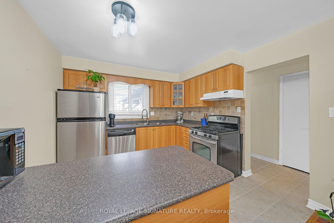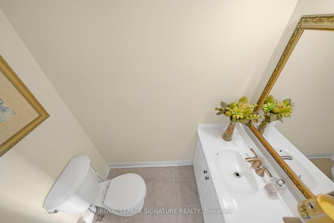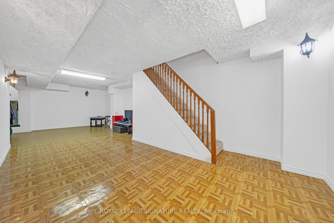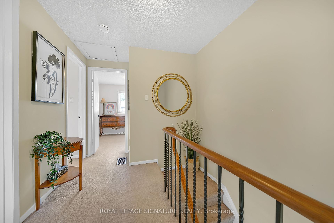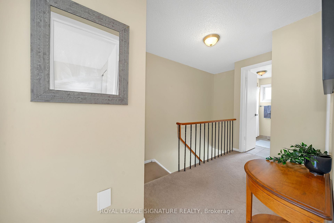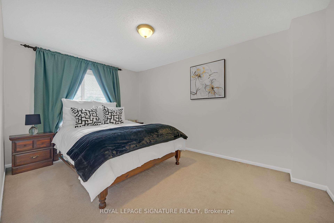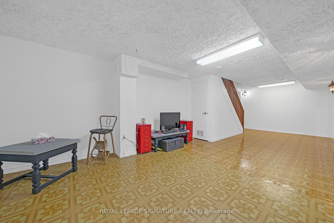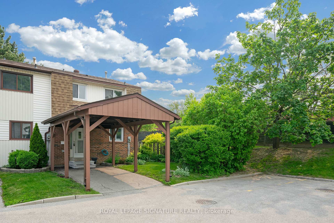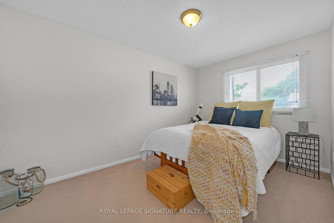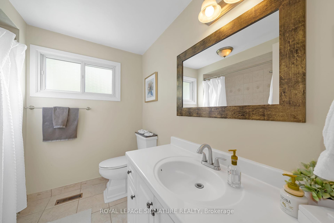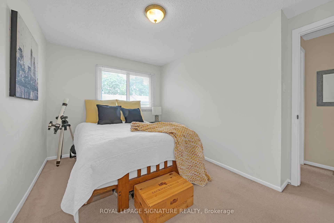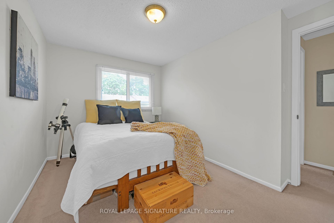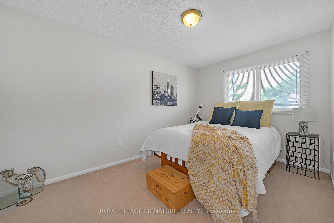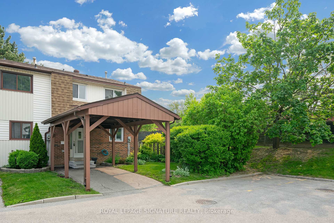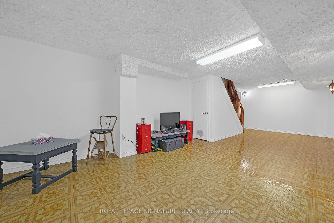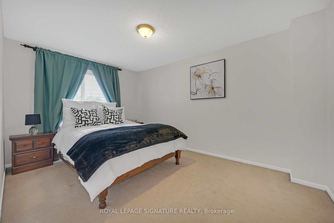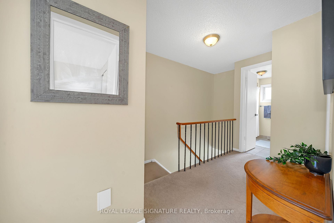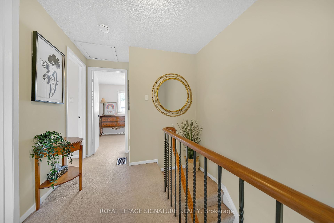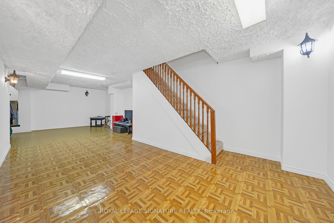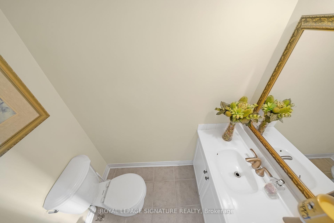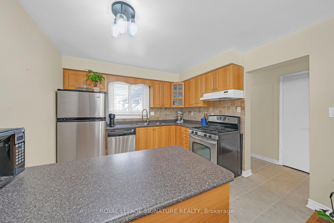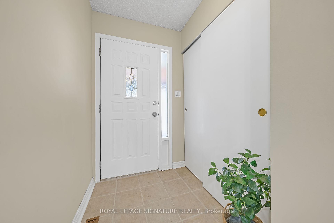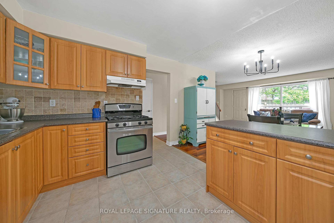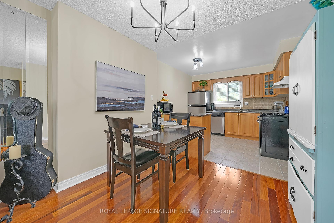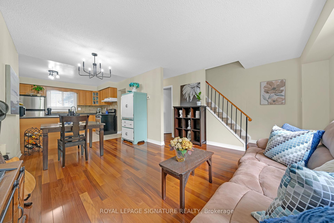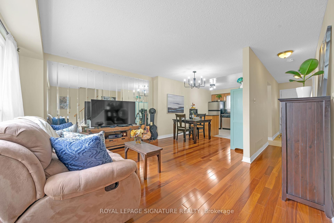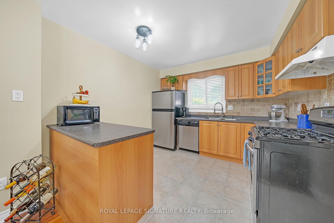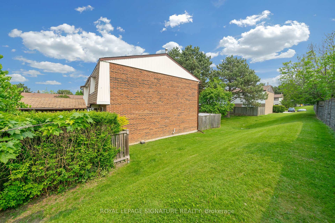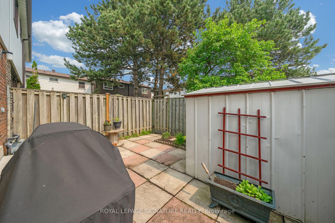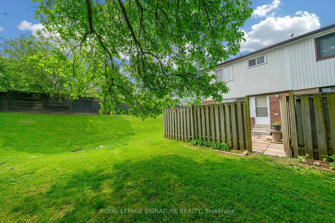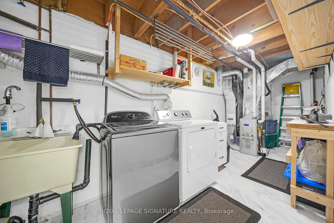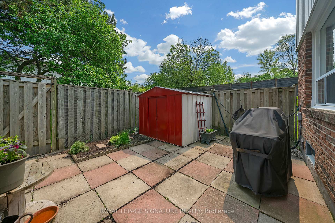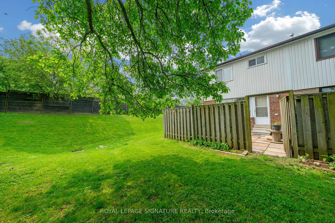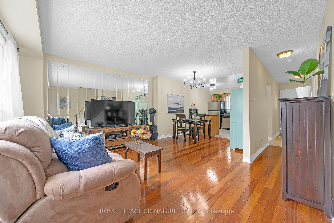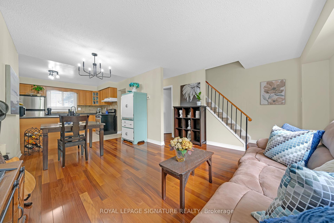$789,000
Available - For Sale
Listing ID: C12198298
5 Early Apple Way , Toronto, M3A 3N4, Toronto
| Welcome to this exceptional end-unit condo townhouse, where comfort, style, and unbeatable convenience come together! Perfectly situated in one of the most sought-after neighbourhoods , this rare gem offers a unique blend of privacy and accessibility. Enjoy the added charm and shelter of a private carport, and step into a fully fenced backyard ideal for relaxing, gardening, entertaining, or letting kids and pets play safely. Inside, you'll find a bright and spacious layout featuring 3 generously sized bedrooms, 2 bathrooms, and a fully finished basement, offering ample room for family living, a home office, or cozy movie nights. This well-managed community takes care of landscaping and snow removal, so that you can enjoy low-maintenance living year-round. Located just minutes from the Shops at Don Mills, you'll love the easy access to upscales hopping, dining, top-rated schools, and beautiful parks. Whether you're starting a family or looking to downsize without compromise, this home has it all. Don't miss your chance to own this move-in-ready home in a truly unbeatable location! |
| Price | $789,000 |
| Taxes: | $2524.97 |
| Occupancy: | Owner |
| Address: | 5 Early Apple Way , Toronto, M3A 3N4, Toronto |
| Postal Code: | M3A 3N4 |
| Province/State: | Toronto |
| Directions/Cross Streets: | VICTORIA PARK AND LAWRENCE |
| Level/Floor | Room | Length(ft) | Width(ft) | Descriptions | |
| Room 1 | Main | Living Ro | 15.22 | 11.94 | W/O To Patio, Hardwood Floor, Window |
| Room 2 | Main | Dining Ro | 9.64 | 8 | Combined w/Living, Hardwood Floor |
| Room 3 | Main | Kitchen | 10.07 | 10.4 | Ceramic Floor, Breakfast Bar, Window |
| Room 4 | Second | Primary B | 13.68 | 9.45 | Broadloom, Overlooks Backyard, Double Closet |
| Room 5 | Second | Bedroom 2 | 8.5 | 12.66 | Broadloom, Overlooks Frontyard, Closet |
| Room 6 | Second | Bedroom 3 | 8.92 | 9.18 | Broadloom, Overlooks Frontyard, Closet |
| Room 7 | Basement | Recreatio | 26.34 | 11.32 | Laminate, L-Shaped Room |
| Washroom Type | No. of Pieces | Level |
| Washroom Type 1 | 4 | Second |
| Washroom Type 2 | 2 | Main |
| Washroom Type 3 | 0 | |
| Washroom Type 4 | 0 | |
| Washroom Type 5 | 0 |
| Total Area: | 0.00 |
| Washrooms: | 2 |
| Heat Type: | Forced Air |
| Central Air Conditioning: | Central Air |
$
%
Years
This calculator is for demonstration purposes only. Always consult a professional
financial advisor before making personal financial decisions.
| Although the information displayed is believed to be accurate, no warranties or representations are made of any kind. |
| ROYAL LEPAGE SIGNATURE REALTY |
|
|

Saleem Akhtar
Sales Representative
Dir:
647-965-2957
Bus:
416-496-9220
Fax:
416-496-2144
| Book Showing | Email a Friend |
Jump To:
At a Glance:
| Type: | Com - Condo Townhouse |
| Area: | Toronto |
| Municipality: | Toronto C13 |
| Neighbourhood: | Parkwoods-Donalda |
| Style: | 2-Storey |
| Tax: | $2,524.97 |
| Maintenance Fee: | $474.02 |
| Beds: | 3 |
| Baths: | 2 |
| Fireplace: | N |
Locatin Map:
Payment Calculator:

