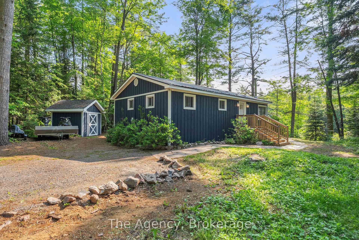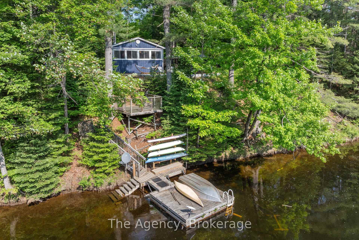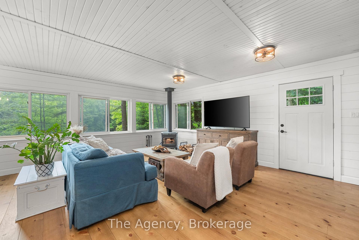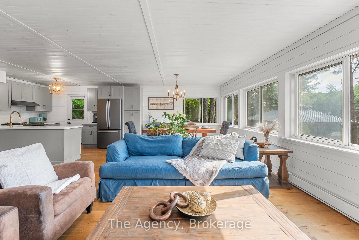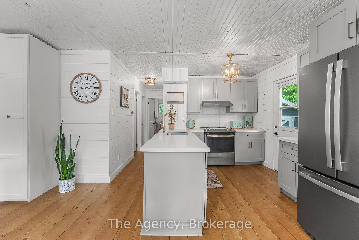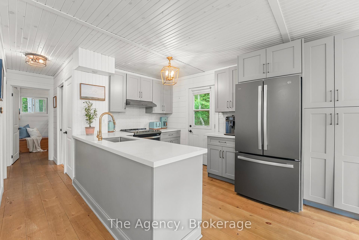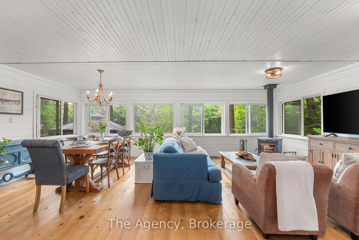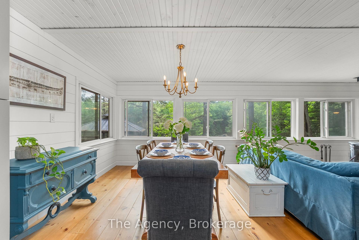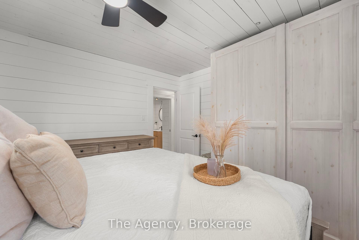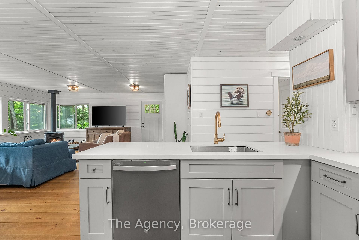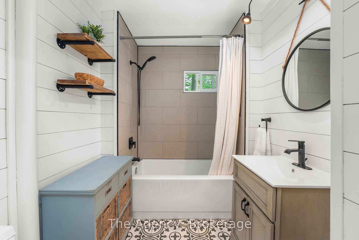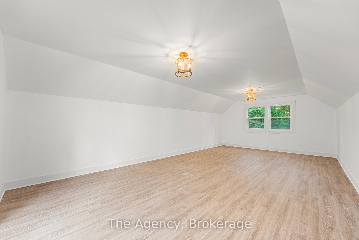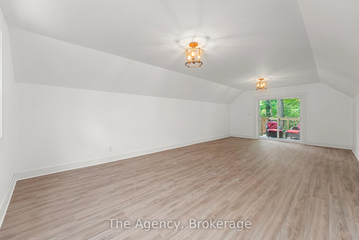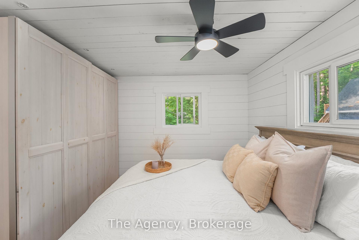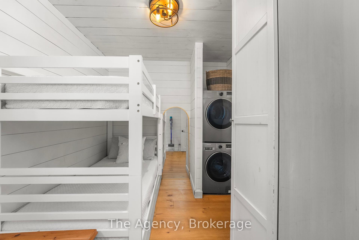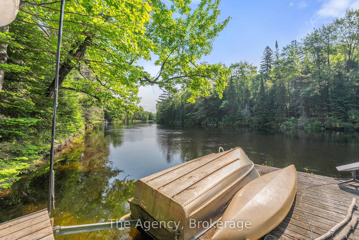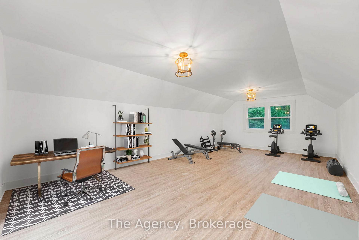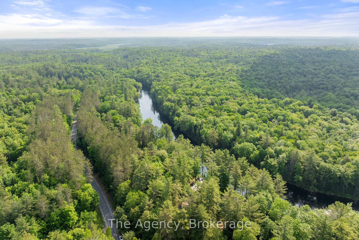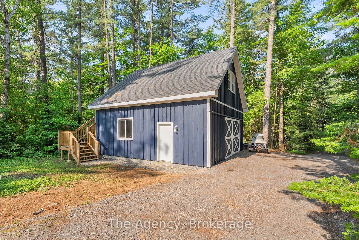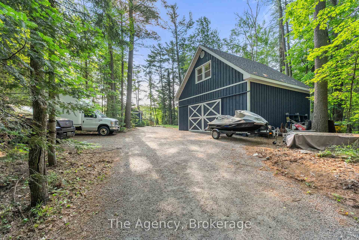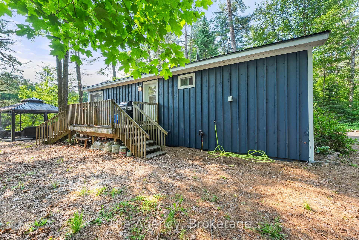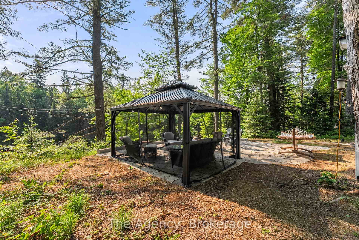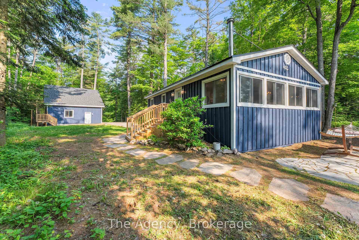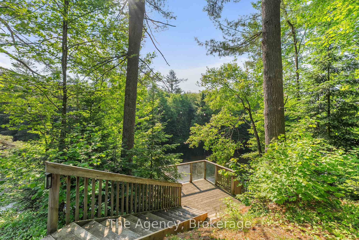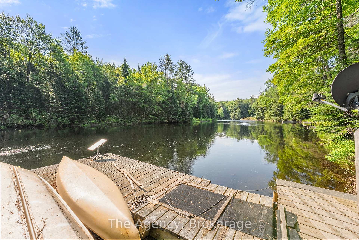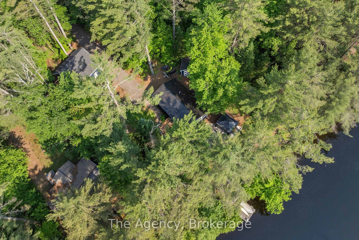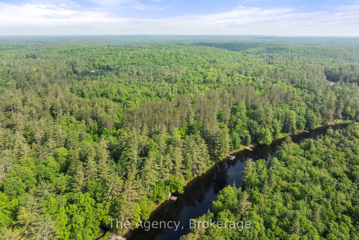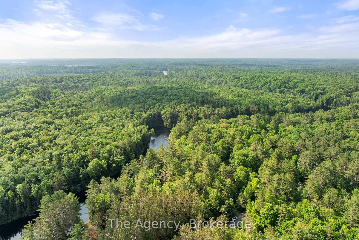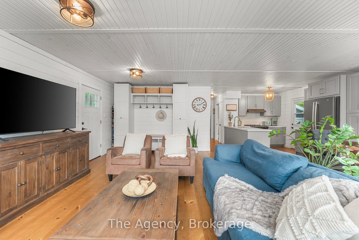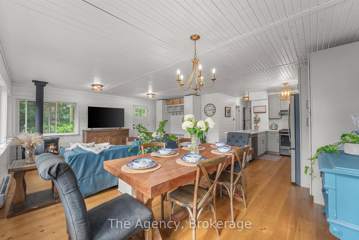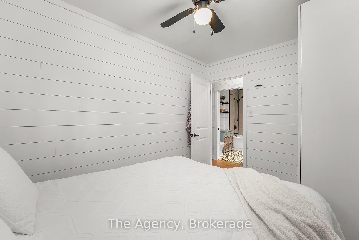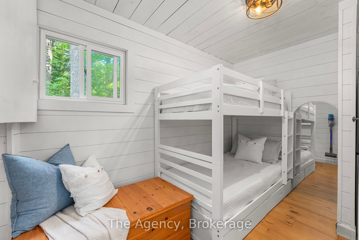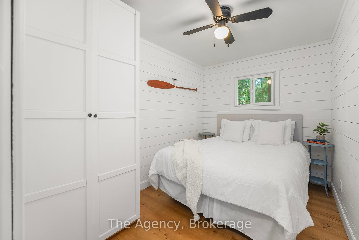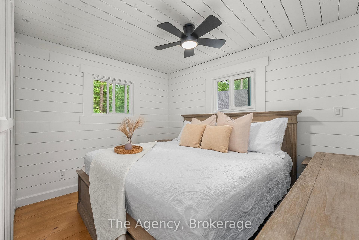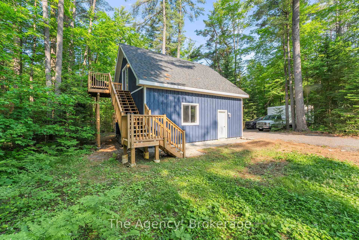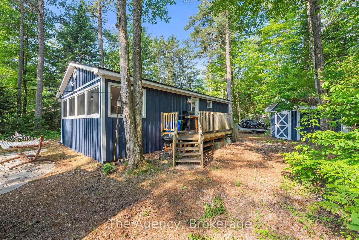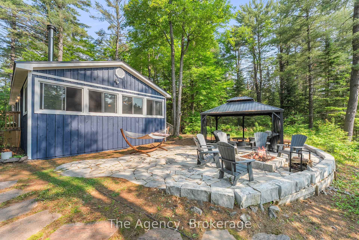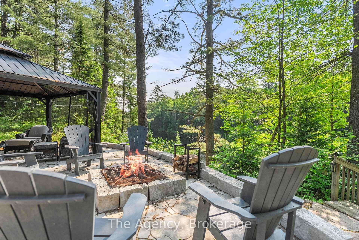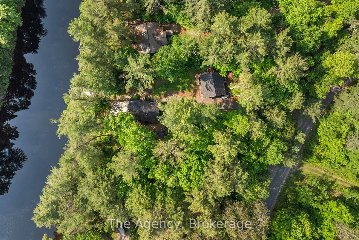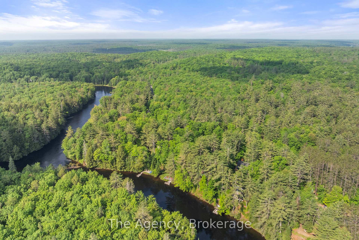$869,000
Available - For Sale
Listing ID: X12226593
1333 Sherwood Forest Road , Bracebridge, P1L 1X3, Muskoka
| Welcome to your serene escape on the stunning Muskoka River. This beautifully renovated 3-bedroom, 1 bathroom property is the perfect blend of rustic charm and modern comfort. Whether you're looking for a peaceful cottage getaway or a year-round home. Step outside and immerse yourself in natures beauty. A newly landscaped entertaining area offers the perfect setting for unforgettable evenings with family and friends, complete with a cozy fire pit and views that overlook the tranquil river. Enjoy quiet mornings or evening cocktails in the screened-in sitting area, where the sounds of the water and surrounding forest create an atmosphere of pure relaxation. Head down to your private dock, where adventure meets tranquility. The Muskoka River is perfect for boating, kayaking, paddleboarding, or simply jumping in for a refreshing swim on a warm summer day.The property also features a brand new detached garage with striking barn doors and an oversized loft above, ideal for extra storage, a studio, gym, or a future guest suite. An additional bunkie offers even more space for guests, a private retreat or more storage. From the thoughtful upgrades to the scenic riverside setting, this property truly has it all. |
| Price | $869,000 |
| Taxes: | $2507.00 |
| Occupancy: | Owner |
| Address: | 1333 Sherwood Forest Road , Bracebridge, P1L 1X3, Muskoka |
| Directions/Cross Streets: | Fraserburg Rd / Sherwood Forest Rd |
| Rooms: | 8 |
| Bedrooms: | 3 |
| Bedrooms +: | 0 |
| Family Room: | F |
| Basement: | None |
| Washroom Type | No. of Pieces | Level |
| Washroom Type 1 | 3 | |
| Washroom Type 2 | 0 | |
| Washroom Type 3 | 0 | |
| Washroom Type 4 | 0 | |
| Washroom Type 5 | 0 |
| Total Area: | 0.00 |
| Approximatly Age: | 16-30 |
| Property Type: | Detached |
| Style: | Bungalow |
| Exterior: | Board & Batten |
| Garage Type: | Detached |
| (Parking/)Drive: | Lane |
| Drive Parking Spaces: | 6 |
| Park #1 | |
| Parking Type: | Lane |
| Park #2 | |
| Parking Type: | Lane |
| Pool: | None |
| Other Structures: | Shed |
| Approximatly Age: | 16-30 |
| Approximatly Square Footage: | 2000-2500 |
| Property Features: | Beach, Campground |
| CAC Included: | N |
| Water Included: | N |
| Cabel TV Included: | N |
| Common Elements Included: | N |
| Heat Included: | N |
| Parking Included: | N |
| Condo Tax Included: | N |
| Building Insurance Included: | N |
| Fireplace/Stove: | Y |
| Heat Type: | Baseboard |
| Central Air Conditioning: | None |
| Central Vac: | N |
| Laundry Level: | Syste |
| Ensuite Laundry: | F |
| Sewers: | Septic |
| Water: | Lake/Rive |
| Water Supply Types: | Lake/River, |
$
%
Years
This calculator is for demonstration purposes only. Always consult a professional
financial advisor before making personal financial decisions.
| Although the information displayed is believed to be accurate, no warranties or representations are made of any kind. |
| The Agency |
|
|

Saleem Akhtar
Sales Representative
Dir:
647-965-2957
Bus:
416-496-9220
Fax:
416-496-2144
| Book Showing | Email a Friend |
Jump To:
At a Glance:
| Type: | Freehold - Detached |
| Area: | Muskoka |
| Municipality: | Bracebridge |
| Neighbourhood: | Oakley |
| Style: | Bungalow |
| Approximate Age: | 16-30 |
| Tax: | $2,507 |
| Beds: | 3 |
| Baths: | 1 |
| Fireplace: | Y |
| Pool: | None |
Locatin Map:
Payment Calculator:

