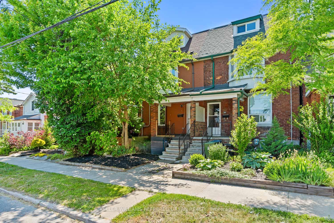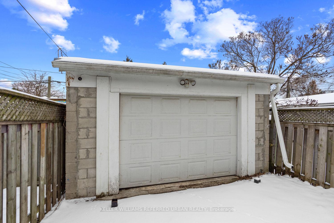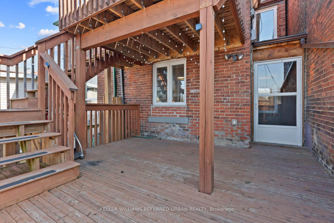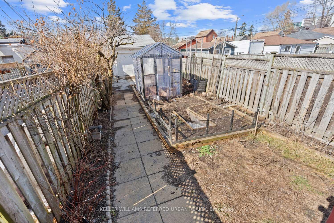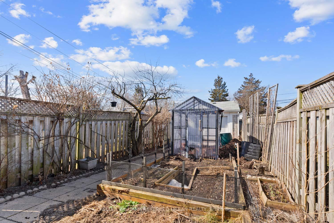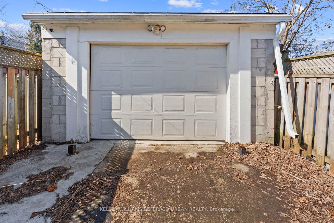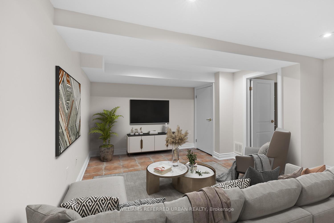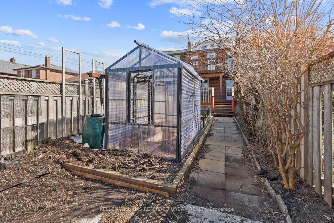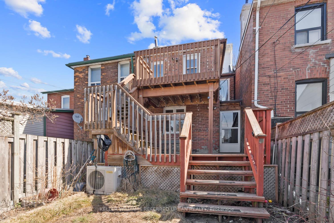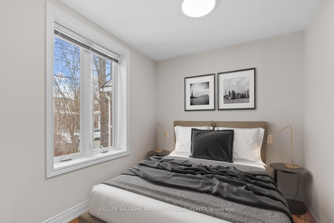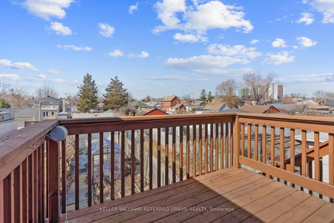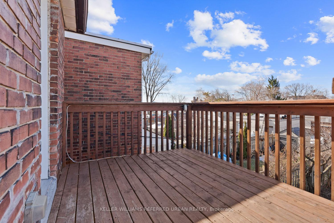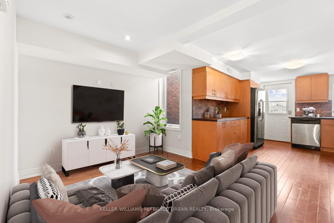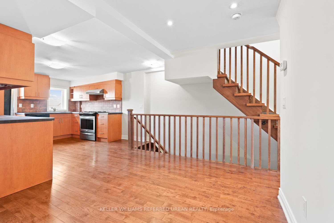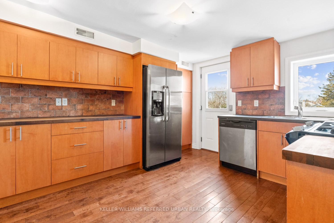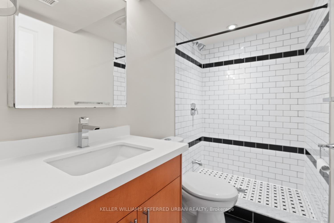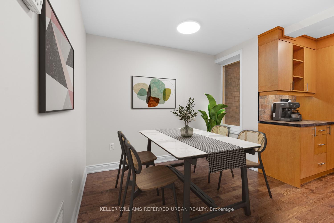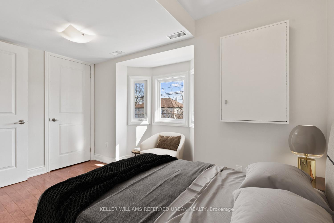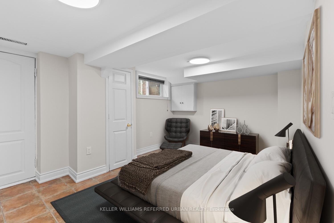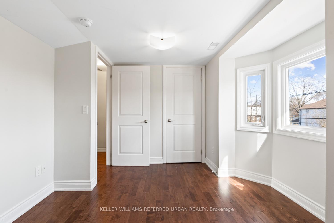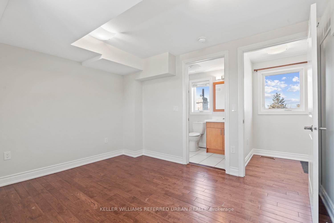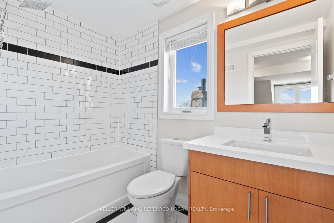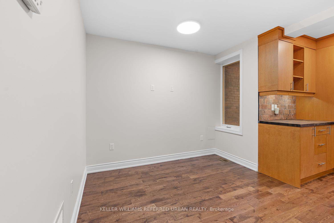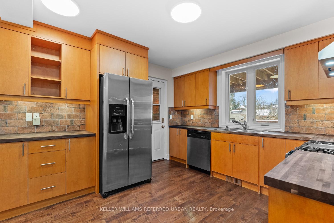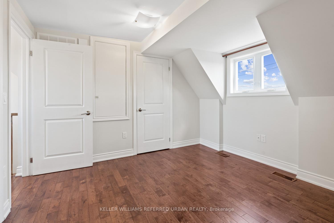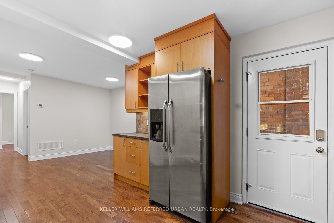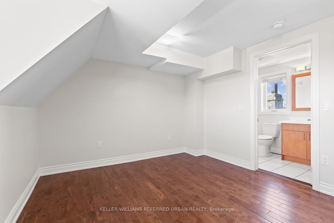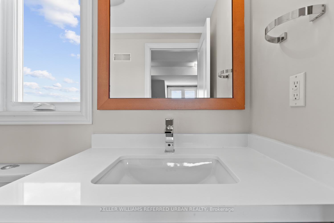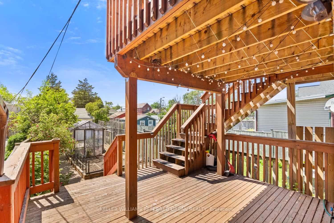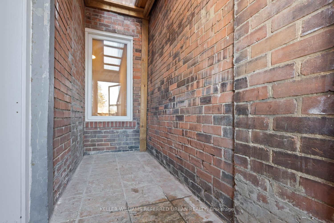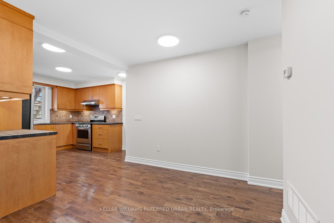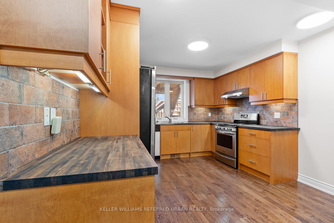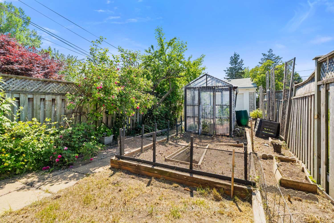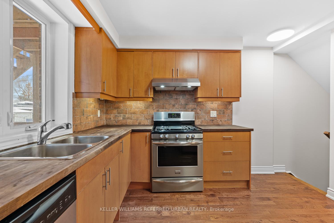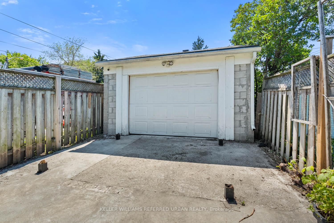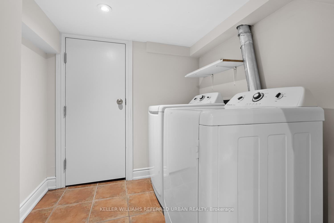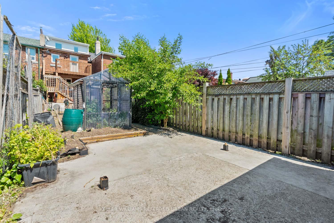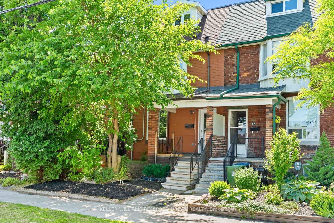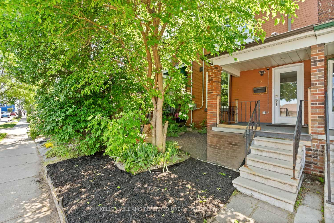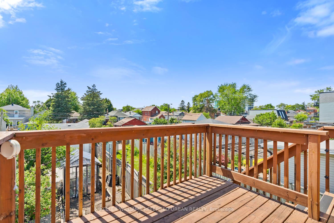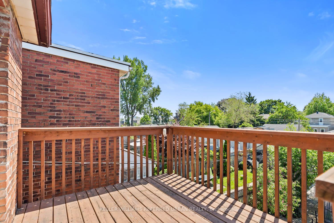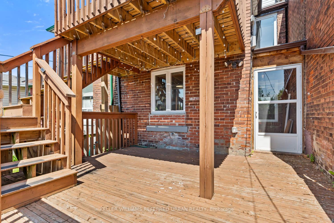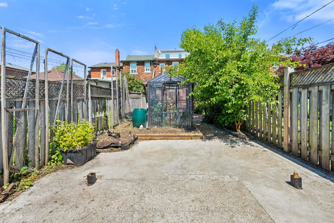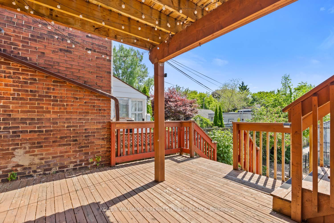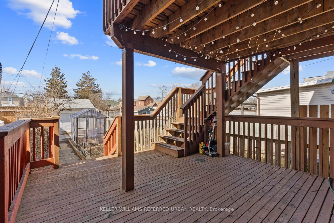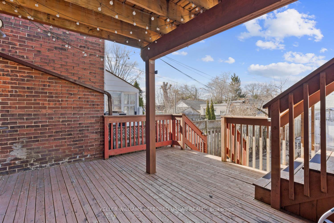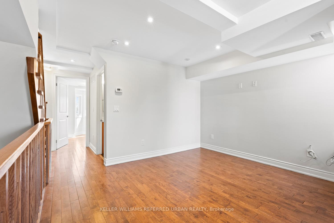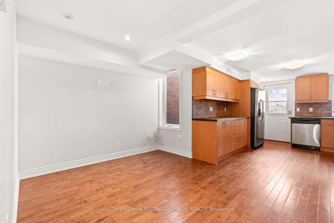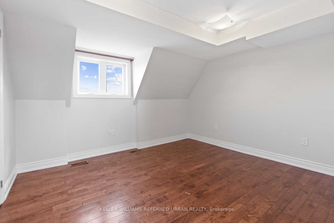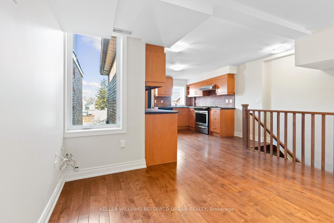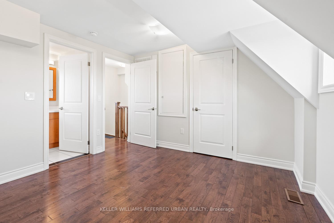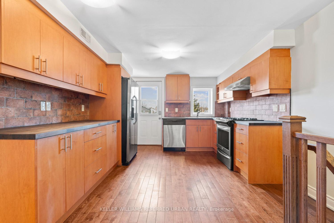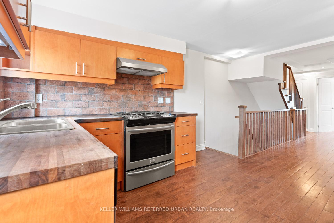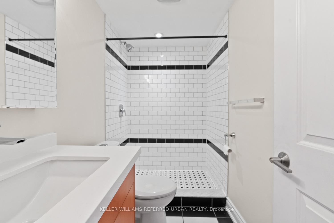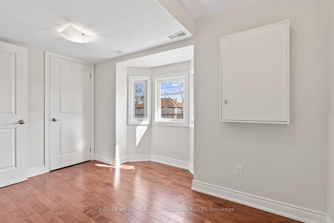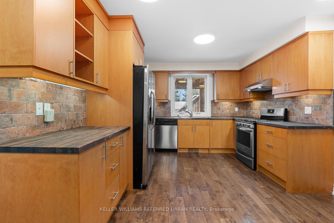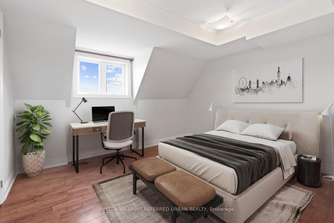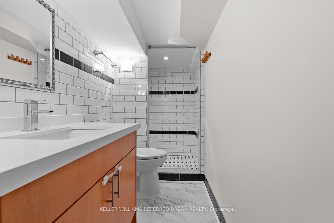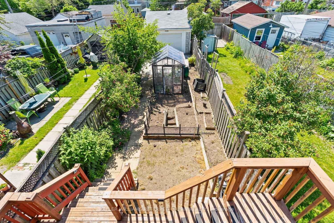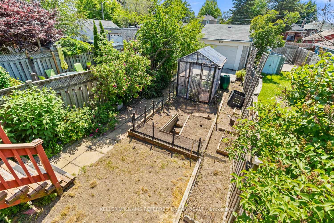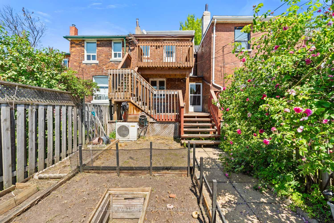$999,999
Available - For Sale
Listing ID: W12226513
32 Castleton Aven , Toronto, M6N 3Z5, Toronto
| Open House: Saturday & Sunday, June 21 & 22 | 2:00 - 4:00 PM. Welcome to this beautifully updated duplex, a perfect opportunity for investors or owner-occupiers seeking a blend of quality, style, and versatility. This property comprises two spacious 2-bedroom, 2-bathroom units, each thoughtfully designed to deliver a modern and comfortable living experience. Completly renovated in 2015 and separately metered, the duplex features significant structural improvements, updated electrical systems, and brand-new windows throughout. Each unit features an open-concept layout adorned with gleaming hardwood floors, large bedrooms with large closets that can easily accommodate king-sized beds, and bright, airy living spaces. The gourmet kitchens have stainless steel appliances and contemporary finishes, making meal preparation an absolute joy. Outside, you'll find two expansive decks and a generous west-facing backyard enhanced by a greenhouse that has produced award-winning produce. For those looking to expand, the reinforced third floor is ready to accommodate an additional balcony. Practicality meets comfort with separate HVAC ductwork and air conditioning units for each unit, in-unit laundry facilities, and a solid detached garage offering ample storage. Move-in ready and packed with thoughtful updates and modern conveniences, this property is a rare find that suits various needs, from generating rental income to creating a dual-living arrangement. Don't miss the chance to make this exceptional duplex yours. Schedule your showing today! Accepting offers June 24th at 1:00PM. |
| Price | $999,999 |
| Taxes: | $4177.29 |
| Occupancy: | Vacant |
| Address: | 32 Castleton Aven , Toronto, M6N 3Z5, Toronto |
| Acreage: | < .50 |
| Directions/Cross Streets: | Runnymede/St Clair |
| Rooms: | 9 |
| Rooms +: | 1 |
| Bedrooms: | 3 |
| Bedrooms +: | 1 |
| Family Room: | T |
| Basement: | Finished |
| Level/Floor | Room | Length(ft) | Width(ft) | Descriptions | |
| Room 1 | Main | Living Ro | 10 | 9.38 | Window, Hardwood Floor, Open Concept |
| Room 2 | Main | Kitchen | 11.48 | 12.56 | W/O To Deck, Hardwood Floor, Stainless Steel Appl |
| Room 3 | Ground | Bedroom | 7.97 | 5.97 | Window, Closet, Hardwood Floor |
| Room 4 | Second | Living Ro | 10.82 | 9.58 | Hardwood Floor, Open Concept, Window |
| Room 5 | Second | Kitchen | 12.1 | 11.09 | Hardwood Floor, W/O To Terrace, Stainless Steel Appl |
| Room 6 | Second | Bedroom 2 | 11.32 | 8.59 | Bay Window, Closet, Hardwood Floor |
| Room 7 | Third | Primary B | 13.87 | 10 | 4 Pc Ensuite, Closet, Hardwood Floor |
| Room 8 | Basement | Recreatio | 9.38 | 11.97 | Tile Floor, Closet, 3 Pc Bath |
| Room 9 | Basement | Bedroom 4 | 14.83 | 10 | Tile Floor, Walk-In Closet(s), Window |
| Room 10 |
| Washroom Type | No. of Pieces | Level |
| Washroom Type 1 | 3 | Second |
| Washroom Type 2 | 4 | Third |
| Washroom Type 3 | 4 | Main |
| Washroom Type 4 | 3 | Basement |
| Washroom Type 5 | 0 |
| Total Area: | 0.00 |
| Approximatly Age: | 100+ |
| Property Type: | Duplex |
| Style: | 3-Storey |
| Exterior: | Brick |
| Garage Type: | Detached |
| (Parking/)Drive: | Lane |
| Drive Parking Spaces: | 1 |
| Park #1 | |
| Parking Type: | Lane |
| Park #2 | |
| Parking Type: | Lane |
| Pool: | None |
| Other Structures: | Greenhouse |
| Approximatly Age: | 100+ |
| Approximatly Square Footage: | 1500-2000 |
| CAC Included: | N |
| Water Included: | N |
| Cabel TV Included: | N |
| Common Elements Included: | N |
| Heat Included: | N |
| Parking Included: | N |
| Condo Tax Included: | N |
| Building Insurance Included: | N |
| Fireplace/Stove: | N |
| Heat Type: | Forced Air |
| Central Air Conditioning: | Central Air |
| Central Vac: | N |
| Laundry Level: | Syste |
| Ensuite Laundry: | F |
| Elevator Lift: | False |
| Sewers: | Sewer |
$
%
Years
This calculator is for demonstration purposes only. Always consult a professional
financial advisor before making personal financial decisions.
| Although the information displayed is believed to be accurate, no warranties or representations are made of any kind. |
| KELLER WILLIAMS REFERRED URBAN REALTY |
|
|

Saleem Akhtar
Sales Representative
Dir:
647-965-2957
Bus:
416-496-9220
Fax:
416-496-2144
| Virtual Tour | Book Showing | Email a Friend |
Jump To:
At a Glance:
| Type: | Freehold - Duplex |
| Area: | Toronto |
| Municipality: | Toronto W03 |
| Neighbourhood: | Rockcliffe-Smythe |
| Style: | 3-Storey |
| Approximate Age: | 100+ |
| Tax: | $4,177.29 |
| Beds: | 3+1 |
| Baths: | 4 |
| Fireplace: | N |
| Pool: | None |
Locatin Map:
Payment Calculator:

