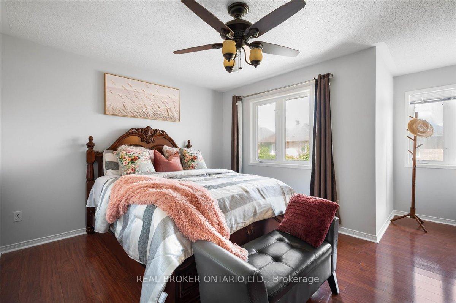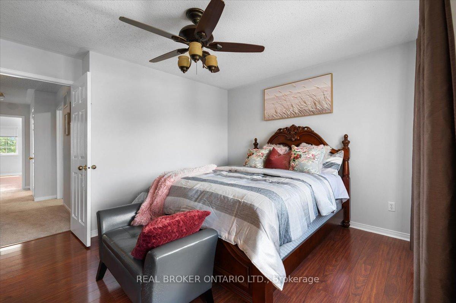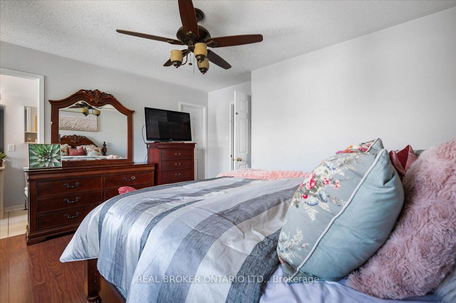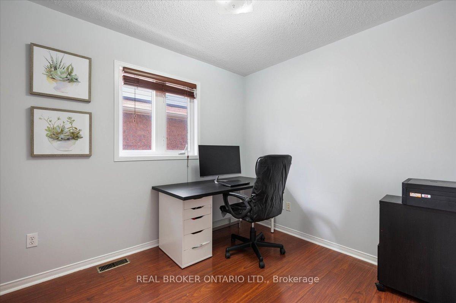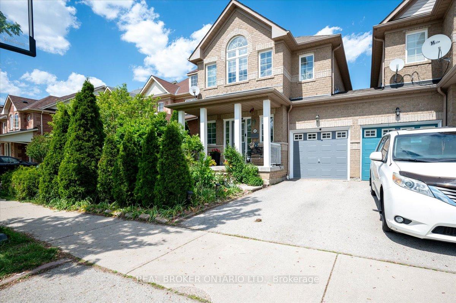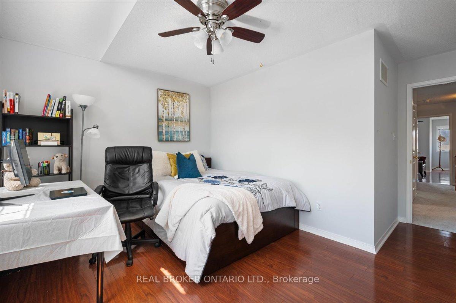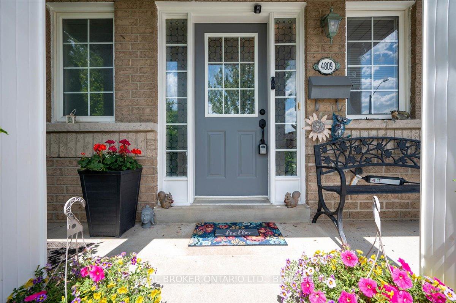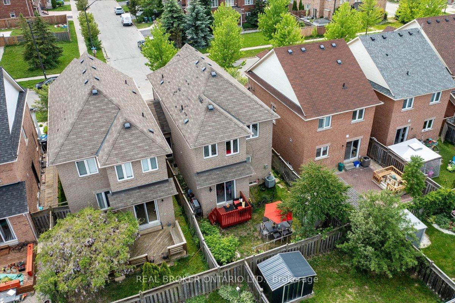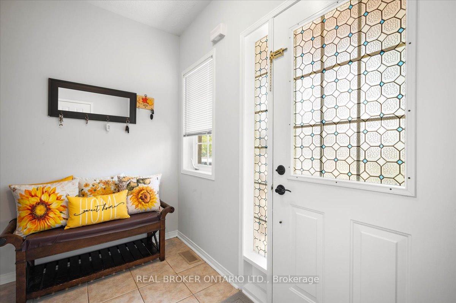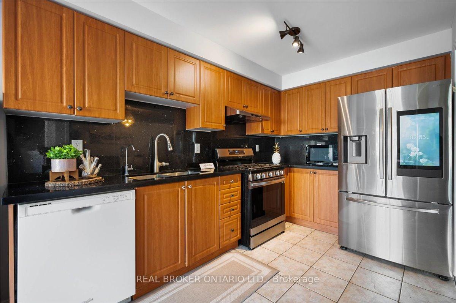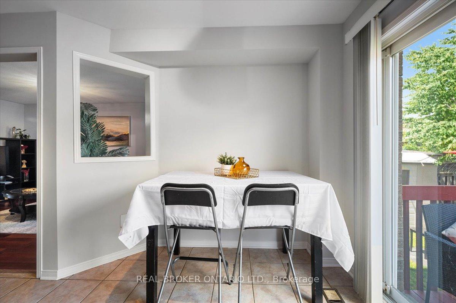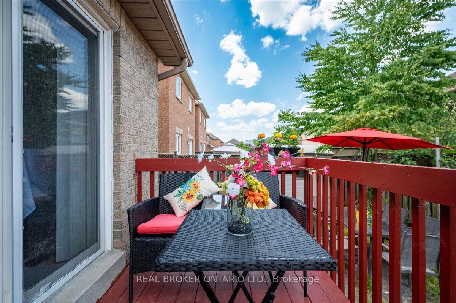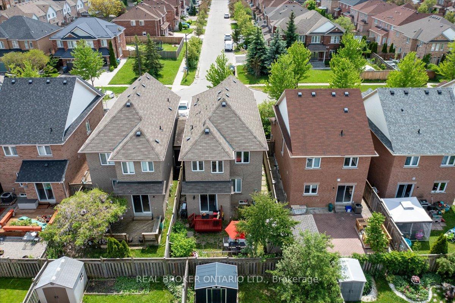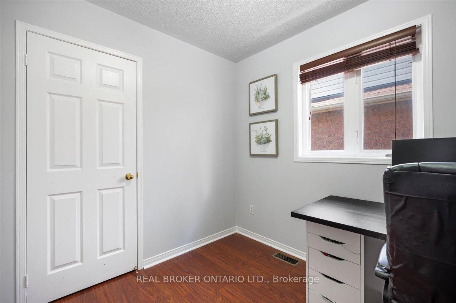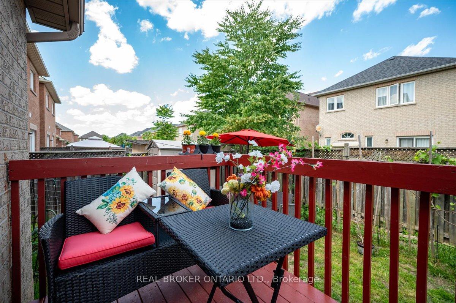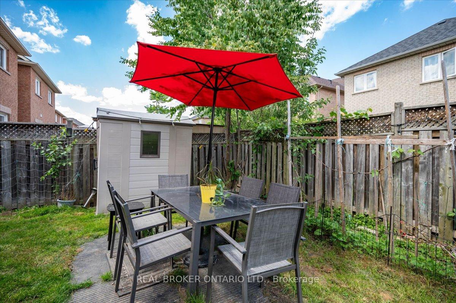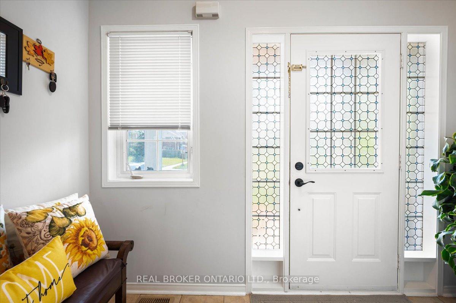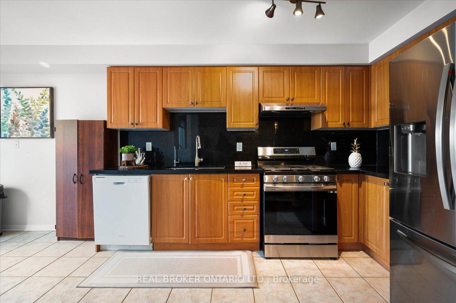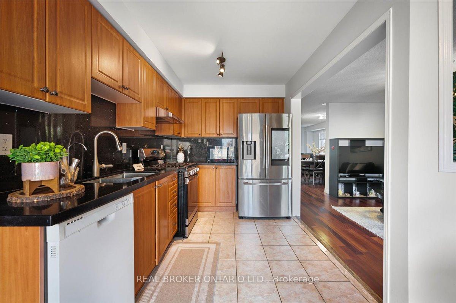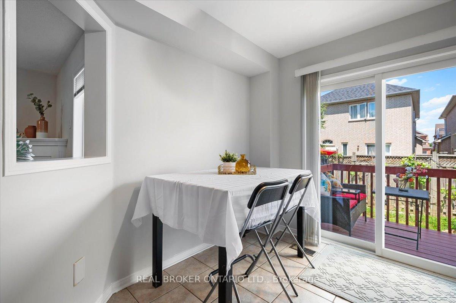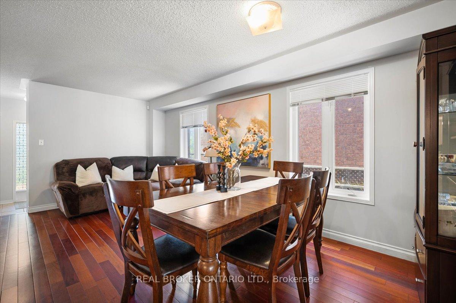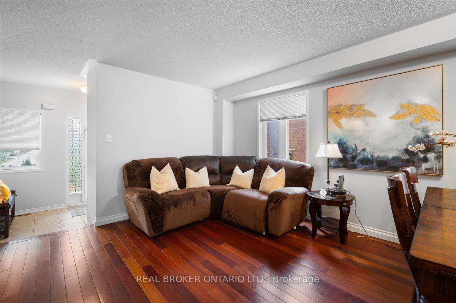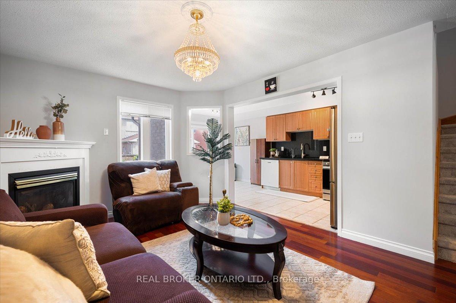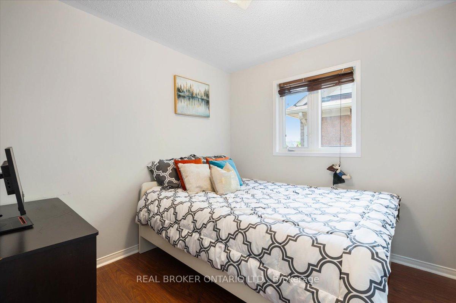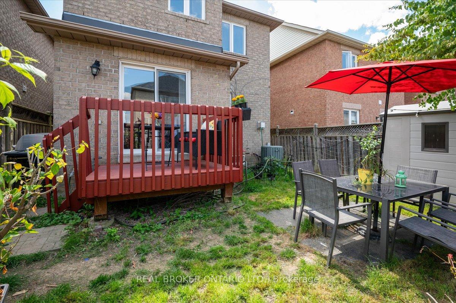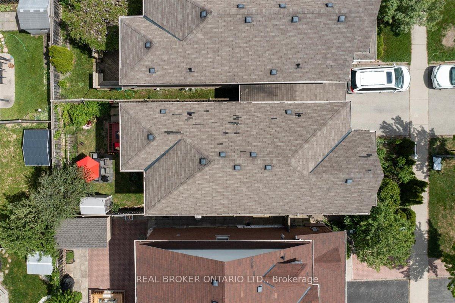$3,400
Available - For Rent
Listing ID: W12226566
4809 Dovehouse Driv , Mississauga, L5M 7K6, Peel
| Welcome to this Charming 4-Bedroom Link Home Nestled in The Most-Sought Area of Mississauga.Features 2000 Sq ft approx. Above Ground, this 4-bedroom, 3-washroom link home is a true gem. This home, attached only through the garage, boasts a very rare private front yard, a tranquil outdoor space that's perfect for relaxation. Inside, you'll find a Separate Living/Dining Area and separate spacious family room with hardwood floors on the main floor. The kitchen, well-connected to the breakfast area, features granite counters, a perfect spot for morning coffee or family meals. The second floor offers 4 generously sized rooms, including 2 full washrooms. Whether you need space for a growing family or a home office, this layout accommodates your needs. Surrounded by Schools, Parks, Public transit (GO Train), 5 mins To Hwy 403/ 407& the expansive Ridgeway Plaza which offers a variety of shopping, dining, and entertainment options, ensuring that everything you need is right at your doorstep. And if that's not enough, the home is close to the Credit Valley Hospital and the New Churchill Meadows Community Center. The center boasts impressive amenities, including a 6-lane pool, a triple gym, fitness rooms, playgrounds, spray pads, skate park, outdoor fitness equipment, and two soccer fields. Don't miss this opportunity to call this place your home! |
| Price | $3,400 |
| Taxes: | $0.00 |
| Occupancy: | Owner |
| Address: | 4809 Dovehouse Driv , Mississauga, L5M 7K6, Peel |
| Directions/Cross Streets: | Winston Churchill & Artesian |
| Rooms: | 8 |
| Bedrooms: | 4 |
| Bedrooms +: | 0 |
| Family Room: | T |
| Basement: | None |
| Furnished: | Unfu |
| Level/Floor | Room | Length(ft) | Width(ft) | Descriptions | |
| Room 1 | Main | Living Ro | 18.79 | 13.32 | Hardwood Floor, Window, Combined w/Dining |
| Room 2 | Main | Dining Ro | 18.79 | 13.25 | Hardwood Floor, Window, Combined w/Living |
| Room 3 | Main | Family Ro | 16.01 | 10.99 | Hardwood Floor, Gas Fireplace, Open Concept |
| Room 4 | Main | Kitchen | 11.84 | 7.84 | Ceramic Backsplash, Stainless Steel Appl, Open Concept |
| Room 5 | Main | Breakfast | 10 | 7.9 | Ceramic Floor, W/O To Deck, Open Concept |
| Room 6 | Second | Primary B | 17.68 | 14.01 | Laminate, 4 Pc Ensuite, Walk-In Closet(s) |
| Room 7 | Second | Bedroom 2 | 13.32 | 10 | Laminate, Closet, Semi Ensuite |
| Room 8 | Second | Bedroom 3 | 9.51 | 8.99 | Laminate, Closet, Window |
| Room 9 | Second | Bedroom 4 | 9.18 | 8.33 | Laminate, Closet, Window |
| Washroom Type | No. of Pieces | Level |
| Washroom Type 1 | 4 | Second |
| Washroom Type 2 | 4 | Second |
| Washroom Type 3 | 2 | Flat |
| Washroom Type 4 | 0 | |
| Washroom Type 5 | 0 |
| Total Area: | 0.00 |
| Property Type: | Link |
| Style: | 2-Storey |
| Exterior: | Brick |
| Garage Type: | Built-In |
| Drive Parking Spaces: | 1 |
| Pool: | None |
| Laundry Access: | Ensuite |
| Approximatly Square Footage: | 1500-2000 |
| CAC Included: | N |
| Water Included: | N |
| Cabel TV Included: | N |
| Common Elements Included: | N |
| Heat Included: | N |
| Parking Included: | Y |
| Condo Tax Included: | N |
| Building Insurance Included: | N |
| Fireplace/Stove: | Y |
| Heat Type: | Forced Air |
| Central Air Conditioning: | Central Air |
| Central Vac: | N |
| Laundry Level: | Syste |
| Ensuite Laundry: | F |
| Sewers: | Sewer |
| Although the information displayed is believed to be accurate, no warranties or representations are made of any kind. |
| REAL BROKER ONTARIO LTD. |
|
|

Saleem Akhtar
Sales Representative
Dir:
647-965-2957
Bus:
416-496-9220
Fax:
416-496-2144
| Book Showing | Email a Friend |
Jump To:
At a Glance:
| Type: | Freehold - Link |
| Area: | Peel |
| Municipality: | Mississauga |
| Neighbourhood: | Churchill Meadows |
| Style: | 2-Storey |
| Beds: | 4 |
| Baths: | 3 |
| Fireplace: | Y |
| Pool: | None |
Locatin Map:

