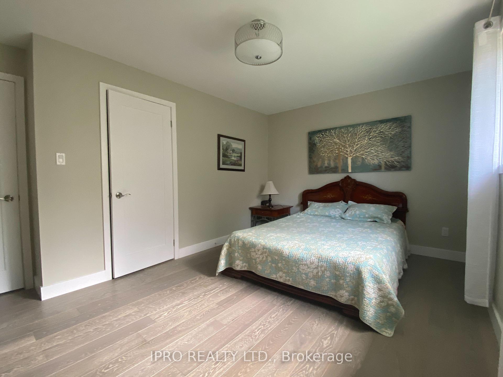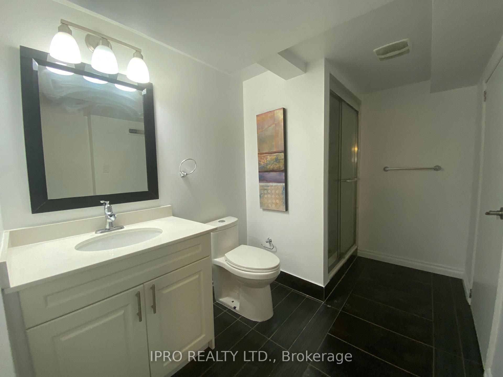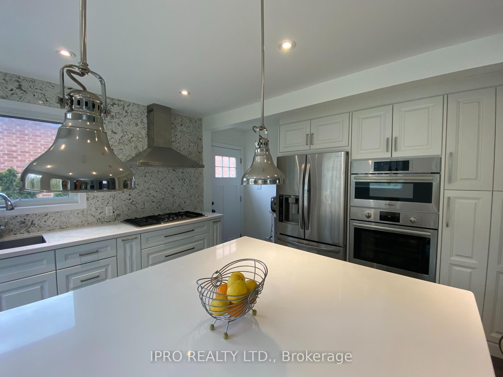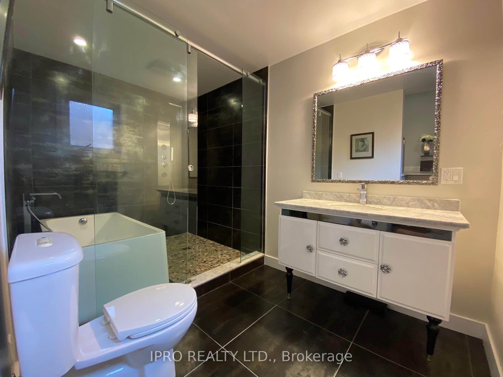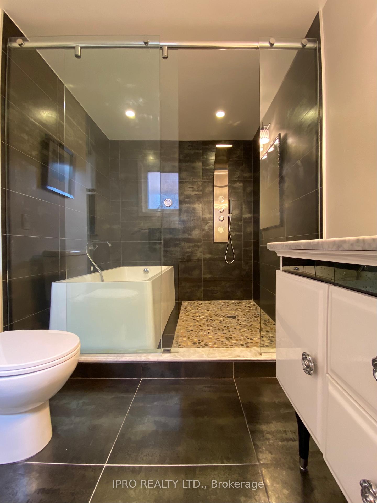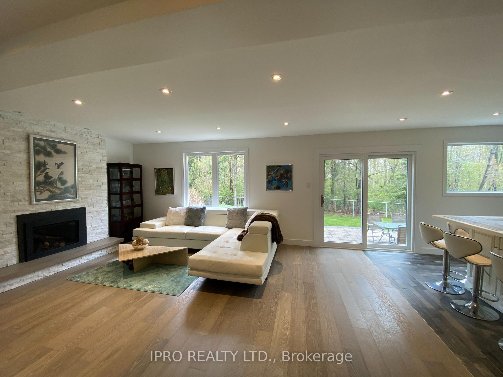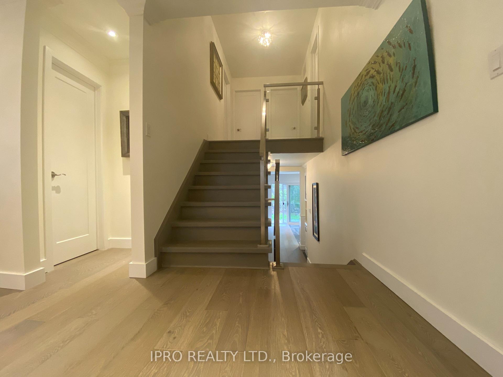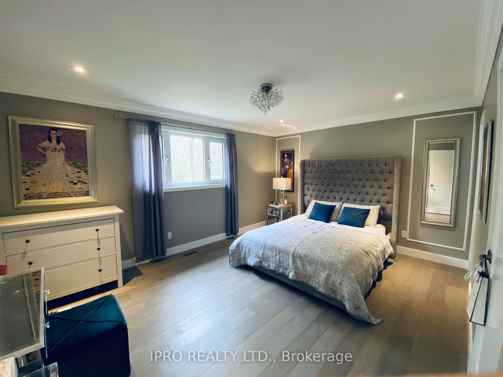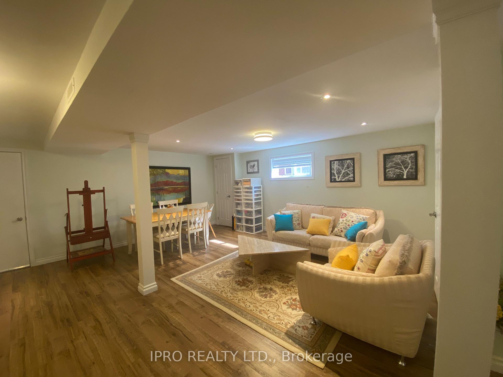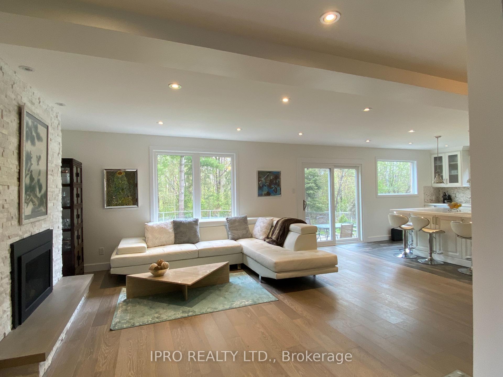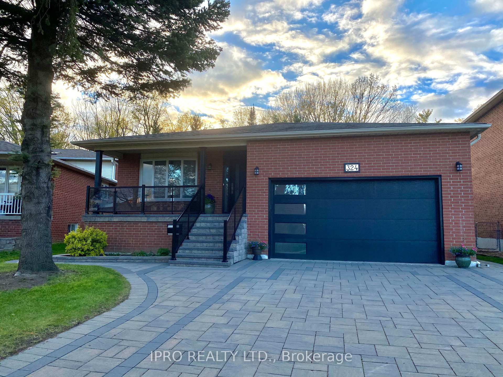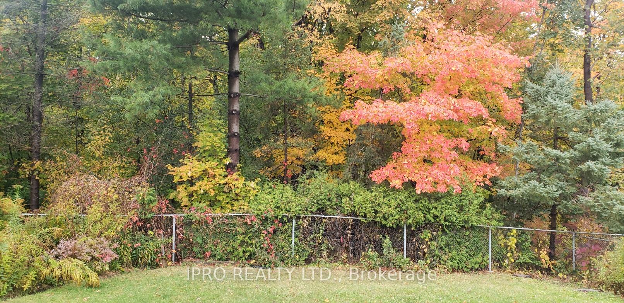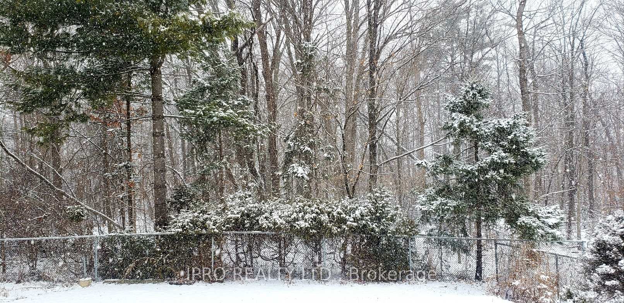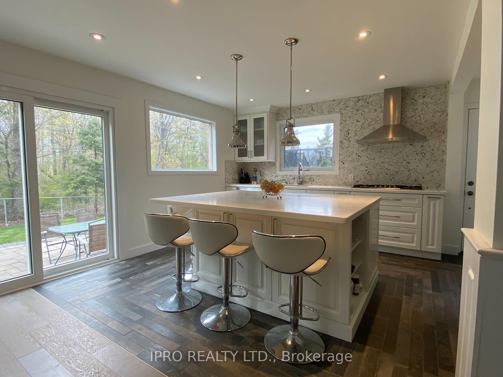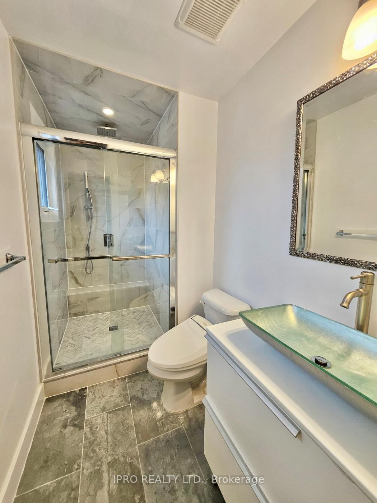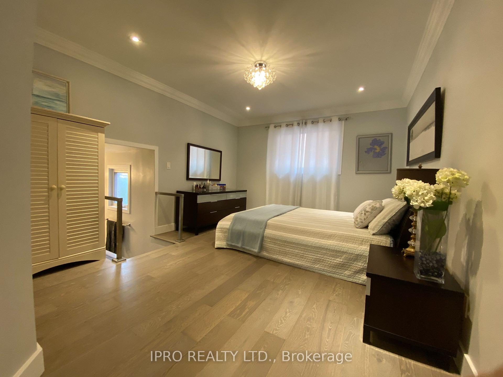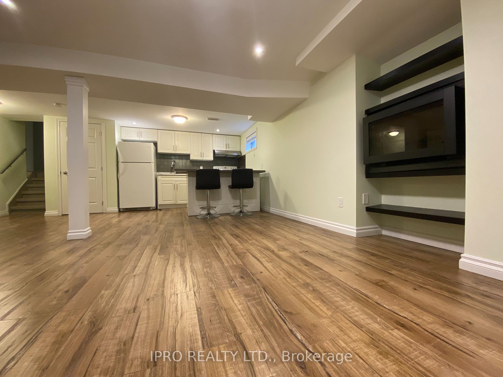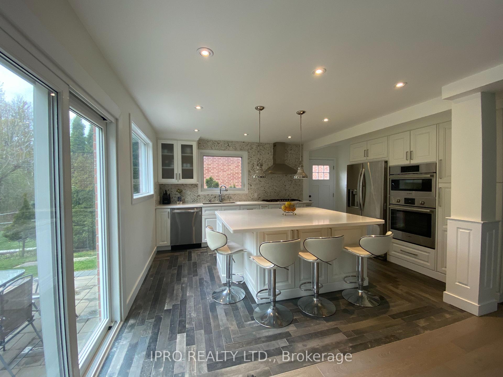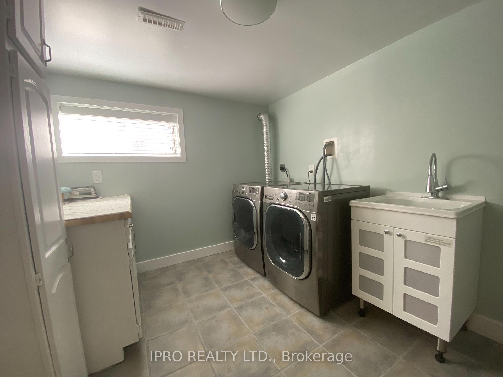$1,699,000
Available - For Sale
Listing ID: N12226563
324 Airdrie Driv , Vaughan, L4L 3B9, York
| Rare Find Ravine Lot And Marco Park Just Off The Front Corner. Totally Renovated Lovely Modern 4 Level Backsplit Bungalow, Open Concept Of Living + Dining Room And Family Room + Kitchen. Family Room, Kitchen And Study Room Overlooking To Ravine. Contemporary Kitchen With Huge Quartz Island, Built-In Shoe Closet, Beautifully Installed Pot Lights, 8ft Height Garage Door. Professionally Finished Basement (Kitchen, 2 Rooms, Separate Laundry) With Separate Entrance. Rare Ravine Setting With Top-Tier French Immersion School Just Nearby. Just Minutes Away From Every Amenity, And An Abundance Of Parks. Ideal For Those Who Want To Enjoy A Serene Lifestyle Without Leaving The City. Must See! Replace: Roof (2015), Doors (2016), Designer Stone Driveway (2016), Fireplace (2016), Furnace (2016), Insulation (2024). |
| Price | $1,699,000 |
| Taxes: | $6017.37 |
| Occupancy: | Owner |
| Address: | 324 Airdrie Driv , Vaughan, L4L 3B9, York |
| Directions/Cross Streets: | Pine Valley Dr/Langstaff Rd |
| Rooms: | 9 |
| Rooms +: | 4 |
| Bedrooms: | 4 |
| Bedrooms +: | 2 |
| Family Room: | T |
| Basement: | Apartment, Separate Ent |
| Level/Floor | Room | Length(ft) | Width(ft) | Descriptions | |
| Room 1 | Main | Living Ro | 12.46 | 9.84 | Combined w/Dining, Open Concept, Hardwood Floor |
| Room 2 | Main | Dining Ro | 13.12 | 11.15 | Combined w/Living, Pot Lights, Hardwood Floor |
| Room 3 | Main | Primary B | 10.99 | 19.35 | 4 Pc Ensuite, Walk-In Closet(s), Hardwood Floor |
| Room 4 | Upper | Bedroom 2 | 11.81 | 15.42 | 3 Pc Ensuite, Walk-In Closet(s), Hardwood Floor |
| Room 5 | Upper | Bedroom 3 | 10.5 | 14.76 | Overlooks Ravine, Closet |
| Room 6 | Upper | Bedroom 4 | 10.17 | 11.45 | Overlooks Ravine, Closet, Hardwood Floor |
| Room 7 | Lower | Kitchen | 14.76 | 14.76 | Combined w/Family, W/O To Ravine, Quartz Counter |
| Room 8 | Lower | Family Ro | 15.09 | 14.76 | Combined w/Kitchen, W/O To Ravine, Gas Fireplace |
| Room 9 | Lower | Study | 11.48 | 7.87 | Open Concept, W/O To Ravine, Hardwood Floor |
| Room 10 | Sub-Basement | Exercise | 15.74 | 19.35 | Access To Garage, Closet, Laminate |
| Room 11 | Sub-Basement | Bedroom | 10.5 | 13.12 | Closet, Laminate |
| Room 12 | Basement | Bedroom | 8.53 | 13.12 | Closet, Laminate |
| Room 13 | Basement | Kitchen | 9.84 | 9.51 | Combined w/Family, Laminate |
| Room 14 | Basement | Family Ro | 9.84 | 11.81 | Combined w/Kitchen, Electric Fireplace, Laminate |
| Washroom Type | No. of Pieces | Level |
| Washroom Type 1 | 4 | Upper |
| Washroom Type 2 | 3 | Upper |
| Washroom Type 3 | 2 | Main |
| Washroom Type 4 | 4 | Lower |
| Washroom Type 5 | 3 | Basement |
| Total Area: | 0.00 |
| Property Type: | Detached |
| Style: | Sidesplit 5 |
| Exterior: | Brick |
| Garage Type: | Attached |
| (Parking/)Drive: | Private |
| Drive Parking Spaces: | 4 |
| Park #1 | |
| Parking Type: | Private |
| Park #2 | |
| Parking Type: | Private |
| Pool: | None |
| Approximatly Square Footage: | 2000-2500 |
| Property Features: | Library, Park |
| CAC Included: | N |
| Water Included: | N |
| Cabel TV Included: | N |
| Common Elements Included: | N |
| Heat Included: | N |
| Parking Included: | N |
| Condo Tax Included: | N |
| Building Insurance Included: | N |
| Fireplace/Stove: | Y |
| Heat Type: | Forced Air |
| Central Air Conditioning: | Central Air |
| Central Vac: | N |
| Laundry Level: | Syste |
| Ensuite Laundry: | F |
| Sewers: | Sewer |
$
%
Years
This calculator is for demonstration purposes only. Always consult a professional
financial advisor before making personal financial decisions.
| Although the information displayed is believed to be accurate, no warranties or representations are made of any kind. |
| IPRO REALTY LTD. |
|
|

Saleem Akhtar
Sales Representative
Dir:
647-965-2957
Bus:
416-496-9220
Fax:
416-496-2144
| Book Showing | Email a Friend |
Jump To:
At a Glance:
| Type: | Freehold - Detached |
| Area: | York |
| Municipality: | Vaughan |
| Neighbourhood: | East Woodbridge |
| Style: | Sidesplit 5 |
| Tax: | $6,017.37 |
| Beds: | 4+2 |
| Baths: | 5 |
| Fireplace: | Y |
| Pool: | None |
Locatin Map:
Payment Calculator:

