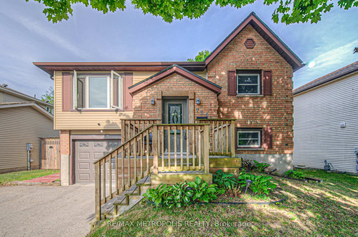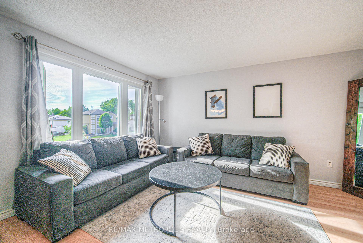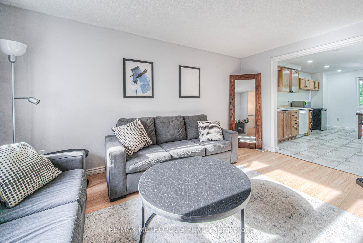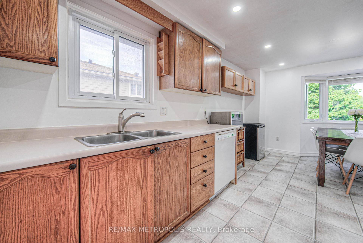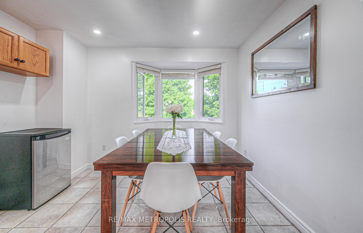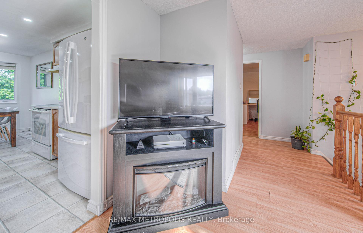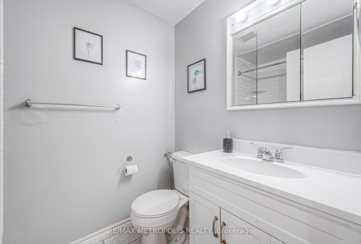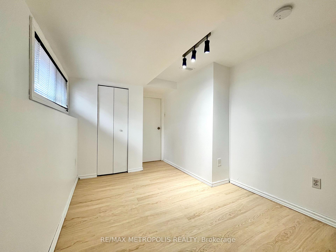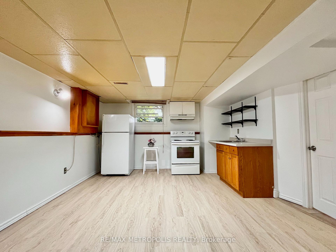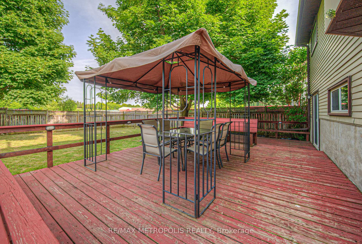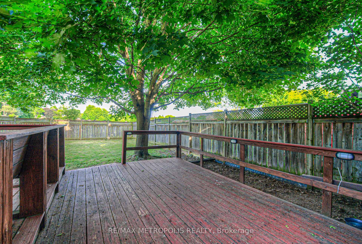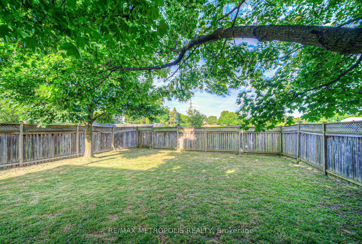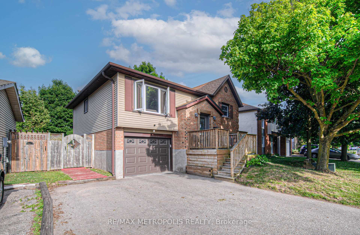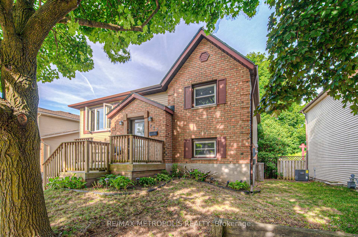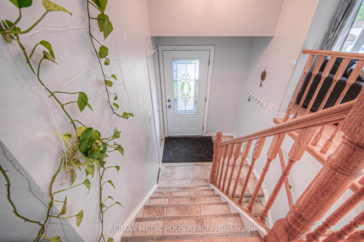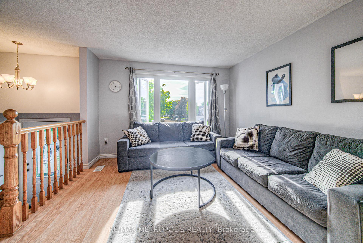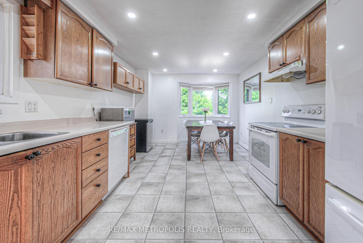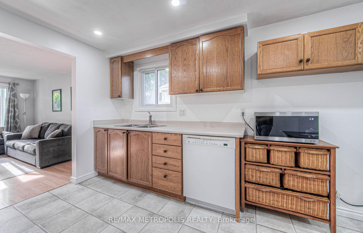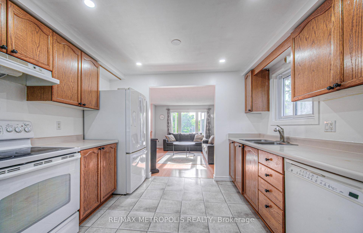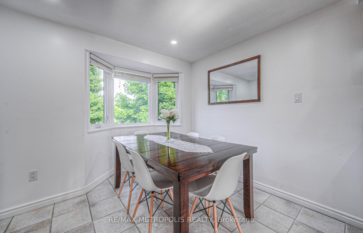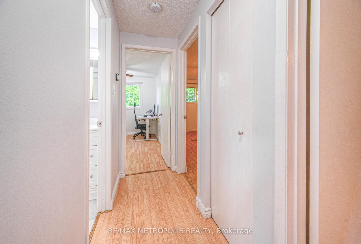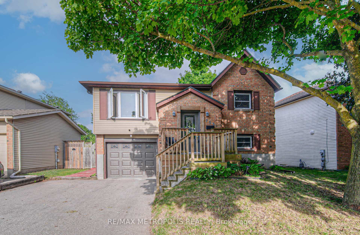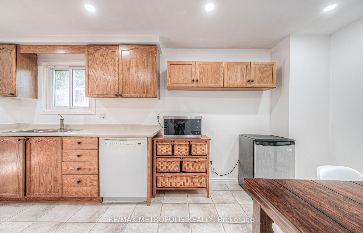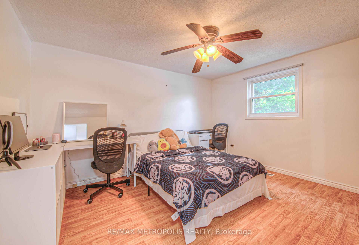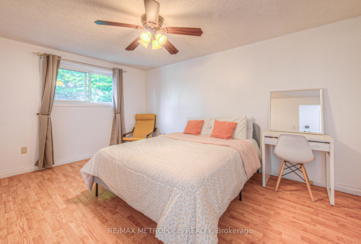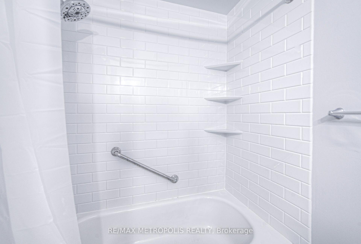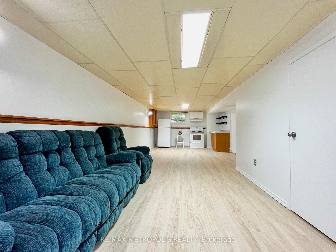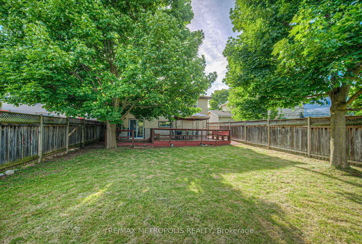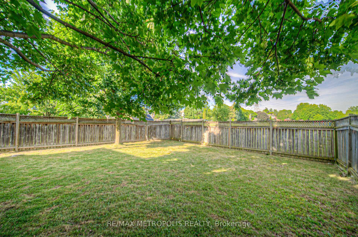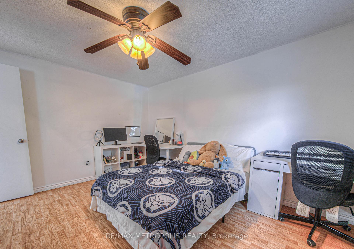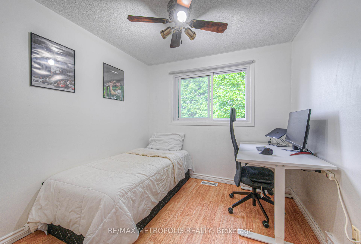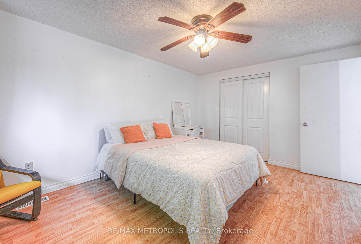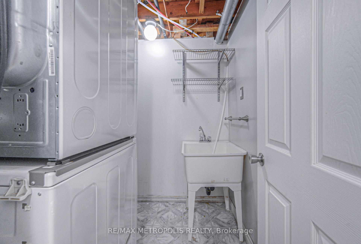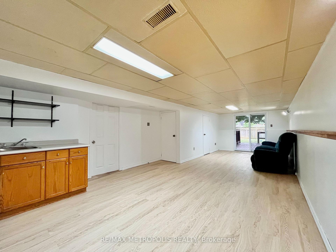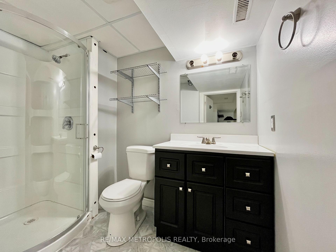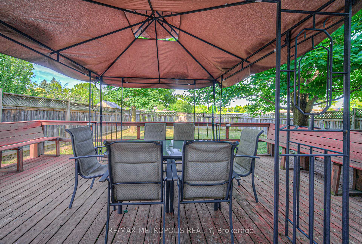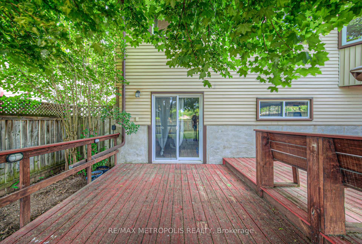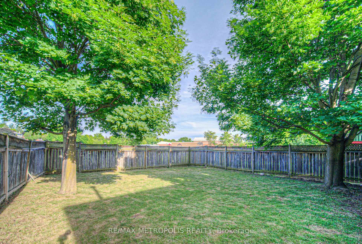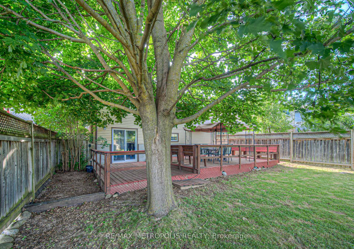$699,900
Available - For Sale
Listing ID: X12226452
735 Elgin Stre North , Cambridge, N1R 7W7, Waterloo
| This beautifully maintained and pristinely clean raised bungalow offers a great combination of comfort, space, and income. Featuring 3+1 spacious bedrooms, the home includes a walk-out basement thats ready to rent, making it an excellent investment property and a reliable mortgage helper. Set on a large, fully fenced, pool-sized lot with no rear neighbours, the backyard offers privacy and a wide deck perfect for entertaining. Recent updates include a new roof (2024), newer windows and doors, a 4-year-old driveway, and a furnace, A/C, and water softener all replaced within the last 7 to 8 years. With approximately 1,800 sq ft of total living space (as per builders plans), this move-in ready home is ideally located close to schools, parks, shopping, hospital, public transit, the beach, and with quick access to Hwy 401 via Canamera Parkway. |
| Price | $699,900 |
| Taxes: | $4009.00 |
| Occupancy: | Owner+T |
| Address: | 735 Elgin Stre North , Cambridge, N1R 7W7, Waterloo |
| Acreage: | < .50 |
| Directions/Cross Streets: | Elgin St N & Sekura St, Near Munch Ave |
| Rooms: | 7 |
| Rooms +: | 1 |
| Bedrooms: | 3 |
| Bedrooms +: | 1 |
| Family Room: | F |
| Basement: | Finished wit, Full |
| Level/Floor | Room | Length(ft) | Width(ft) | Descriptions | |
| Room 1 | Main | Kitchen | 8 | 10.76 | Laminate |
| Room 2 | Main | Dining Ro | 7.81 | 10.76 | Ceramic Floor |
| Room 3 | Main | Living Ro | 15.48 | 11.48 | Laminate |
| Room 4 | Main | Primary B | 14.99 | 10.73 | Laminate |
| Room 5 | Main | Bedroom 2 | 11.48 | 10.73 | Laminate |
| Room 6 | Main | Bedroom 3 | 8.33 | 10.99 | Laminate |
| Room 7 | Main | Bathroom | 6.56 | 8.2 | |
| Room 8 | Lower | Recreatio | 30.8 | 10.4 | W/O To Deck, Broadloom |
| Room 9 | Lower | Bedroom 4 | 9.84 | 8.33 | Broadloom |
| Room 10 | Lower | Bathroom | 6.56 | 8.2 | Vinyl Floor |
| Room 11 | Lower | Laundry | 6.56 | 6.56 | Vinyl Floor |
| Washroom Type | No. of Pieces | Level |
| Washroom Type 1 | 4 | Main |
| Washroom Type 2 | 3 | Lower |
| Washroom Type 3 | 0 | |
| Washroom Type 4 | 0 | |
| Washroom Type 5 | 0 |
| Total Area: | 0.00 |
| Approximatly Age: | 31-50 |
| Property Type: | Detached |
| Style: | Bungalow-Raised |
| Exterior: | Aluminum Siding, Brick |
| Garage Type: | Built-In |
| (Parking/)Drive: | Private Do |
| Drive Parking Spaces: | 2 |
| Park #1 | |
| Parking Type: | Private Do |
| Park #2 | |
| Parking Type: | Private Do |
| Pool: | None |
| Approximatly Age: | 31-50 |
| Approximatly Square Footage: | 700-1100 |
| Property Features: | Fenced Yard, Hospital |
| CAC Included: | N |
| Water Included: | N |
| Cabel TV Included: | N |
| Common Elements Included: | N |
| Heat Included: | N |
| Parking Included: | N |
| Condo Tax Included: | N |
| Building Insurance Included: | N |
| Fireplace/Stove: | N |
| Heat Type: | Forced Air |
| Central Air Conditioning: | Central Air |
| Central Vac: | N |
| Laundry Level: | Syste |
| Ensuite Laundry: | F |
| Elevator Lift: | False |
| Sewers: | Sewer |
| Utilities-Cable: | Y |
| Utilities-Hydro: | Y |
$
%
Years
This calculator is for demonstration purposes only. Always consult a professional
financial advisor before making personal financial decisions.
| Although the information displayed is believed to be accurate, no warranties or representations are made of any kind. |
| RE/MAX METROPOLIS REALTY |
|
|

Saleem Akhtar
Sales Representative
Dir:
647-965-2957
Bus:
416-496-9220
Fax:
416-496-2144
| Book Showing | Email a Friend |
Jump To:
At a Glance:
| Type: | Freehold - Detached |
| Area: | Waterloo |
| Municipality: | Cambridge |
| Neighbourhood: | Dufferin Grove |
| Style: | Bungalow-Raised |
| Approximate Age: | 31-50 |
| Tax: | $4,009 |
| Beds: | 3+1 |
| Baths: | 2 |
| Fireplace: | N |
| Pool: | None |
Locatin Map:
Payment Calculator:

