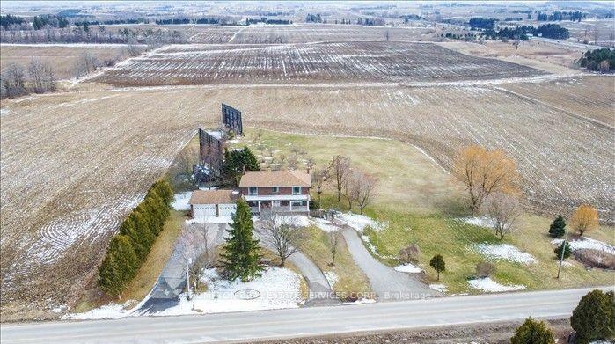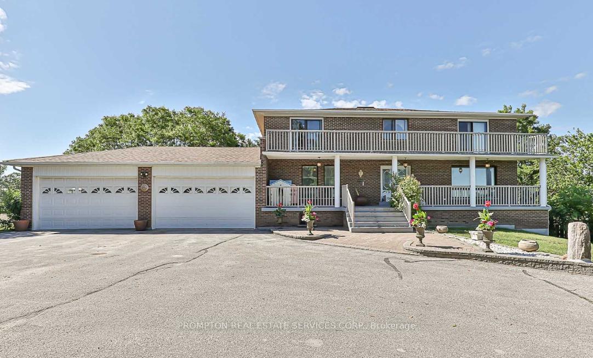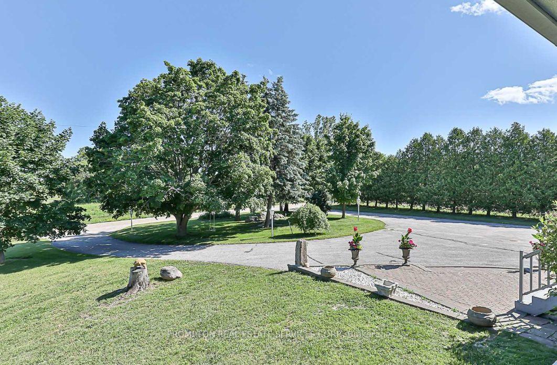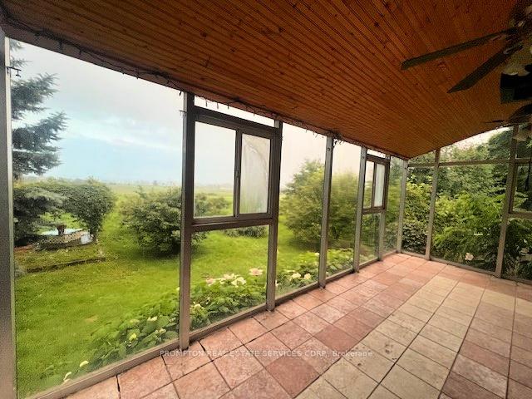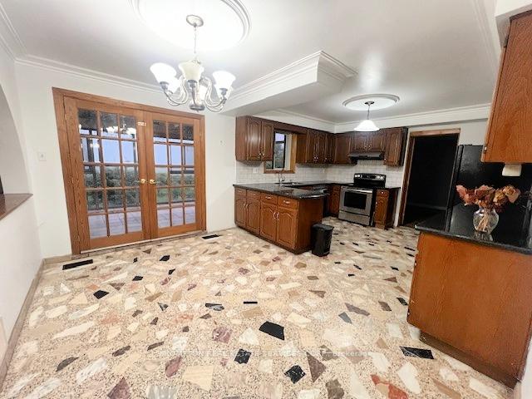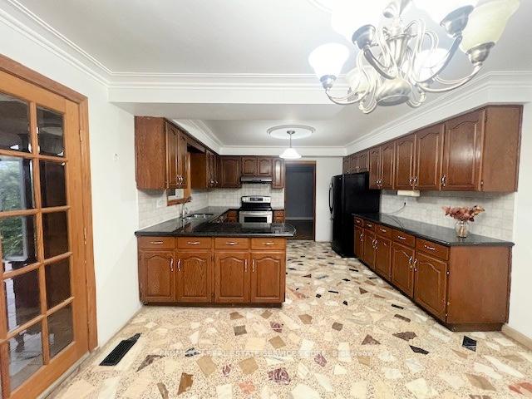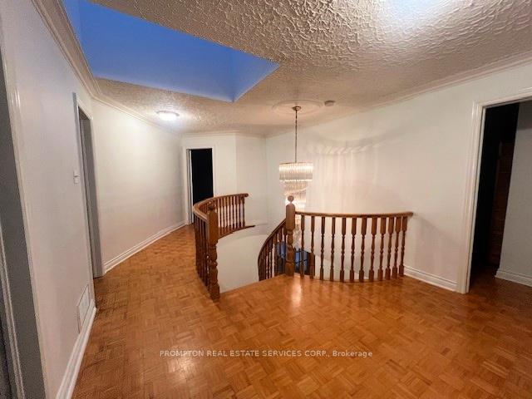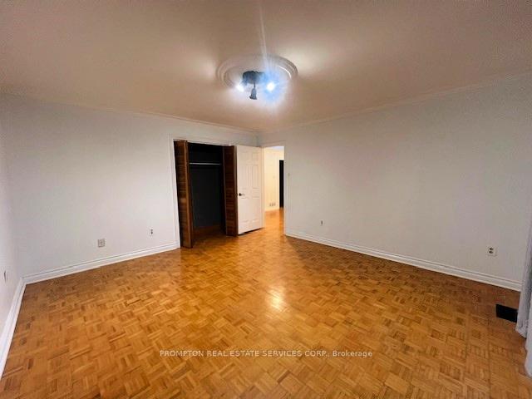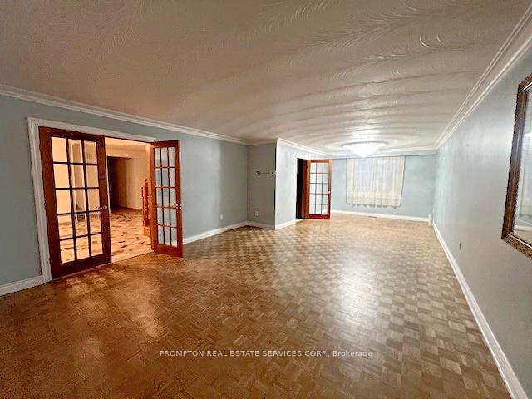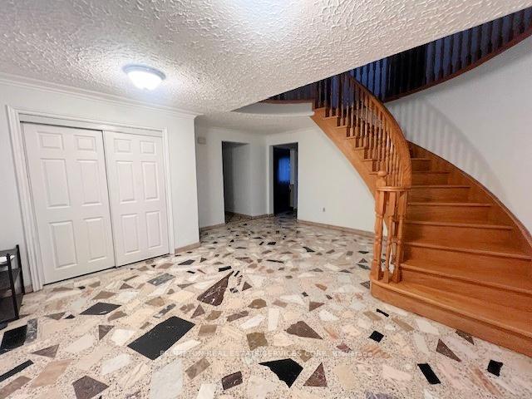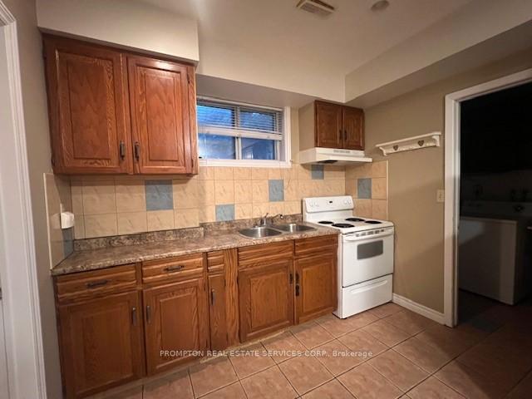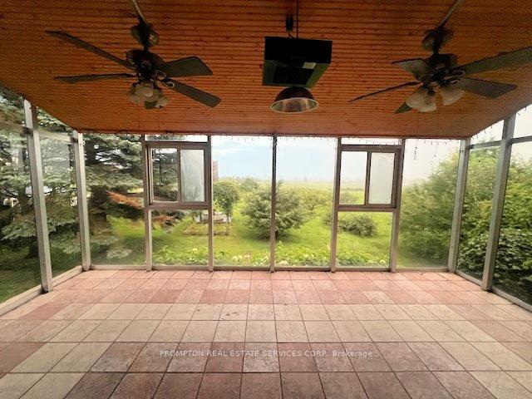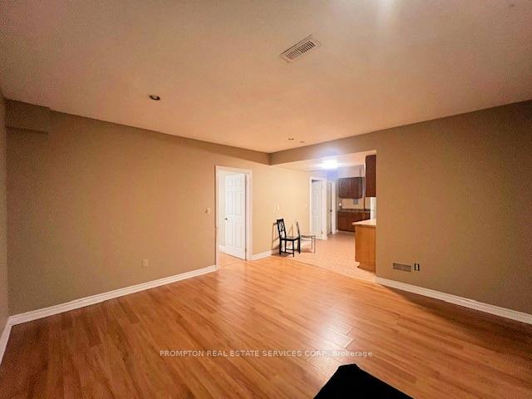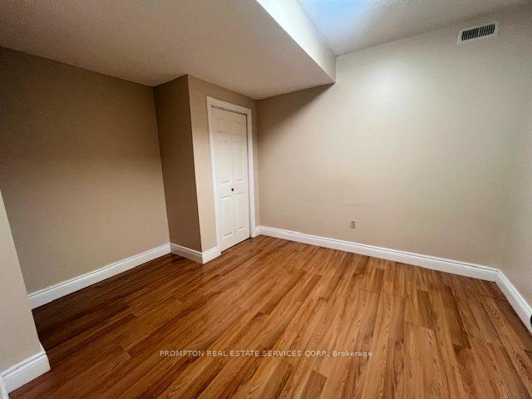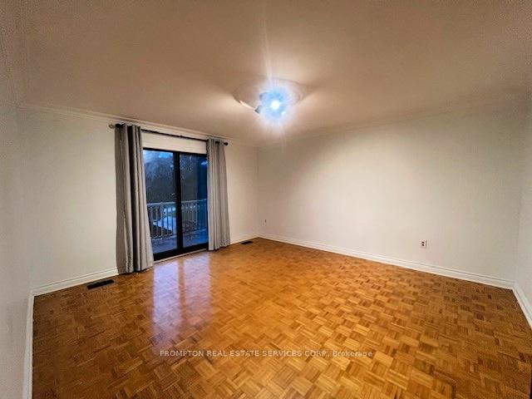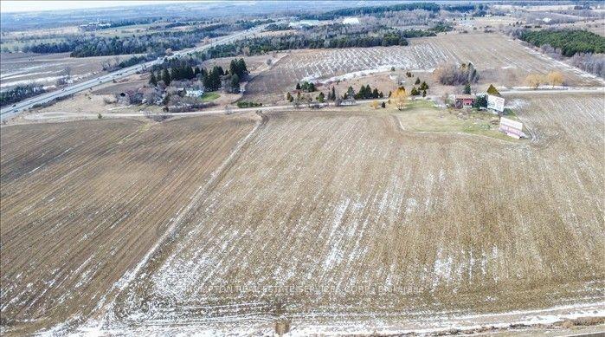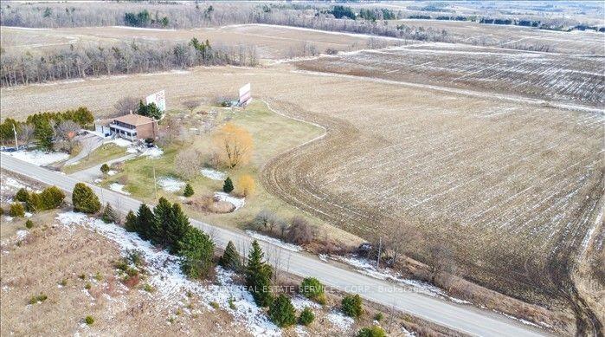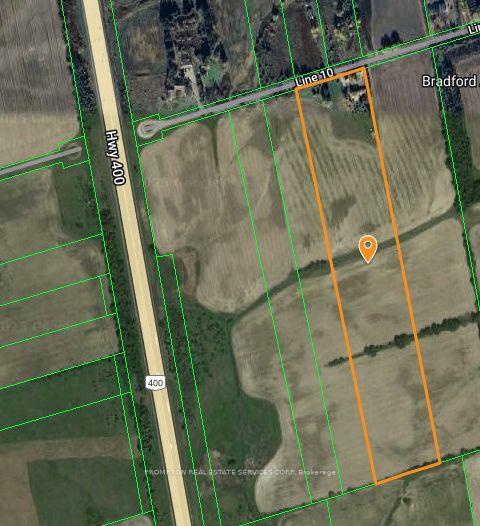$7,999,800
Available - For Sale
Listing ID: N12041818
3525 Line 10 N/A , Bradford West Gwillimbury, L3Z 3L9, Simcoe
| Attention Developers and Investors! Discover this exceptional 20.07-acre property in prime Bradford West Gwillimbury. This expansive estate features a private two-storey home with a circular driveway offering parking for 14 cars, plus two double garages accommodating an additional 4 cars. Nestled overlooking Hwy 400, this property is a unique opportunity. The main residence boasts 5+2 bedrooms and 3.5 baths spread over 3118 sq ft as per MPAC. Highlights include a solarium with views of the sprawling yard adorned with fruit trees, pergola, and interlock sitting areas. Enjoy stargazing and sunsets from two oversized porches accessible from three bedrooms. The walkout basement includes a second kitchen, bathroom, two bedrooms, a living room, a second entrance, and ample storage. Throughout the home, you'll find terrazzo and parquet floors, two large cold rooms, two laundry facilities, and an oil tank (approximately 6 years old). The garage features high ceilings, with shingles replaced in 2014. |
| Price | $7,999,800 |
| Taxes: | $10206.00 |
| Occupancy: | Tenant |
| Address: | 3525 Line 10 N/A , Bradford West Gwillimbury, L3Z 3L9, Simcoe |
| Acreage: | 10-24.99 |
| Directions/Cross Streets: | 10TH SDRD / LINE 10 WEST |
| Rooms: | 10 |
| Rooms +: | 4 |
| Bedrooms: | 5 |
| Bedrooms +: | 2 |
| Family Room: | T |
| Basement: | Finished wit, Separate Ent |
| Level/Floor | Room | Length(ft) | Width(ft) | Descriptions | |
| Room 1 | Main | Kitchen | 10.63 | 12.6 | Crown Moulding |
| Room 2 | Main | Living Ro | 17.35 | 15.02 | Parquet, Crown Moulding, French Doors |
| Room 3 | Main | Dining Ro | 11.81 | 13.25 | Parquet, Crown Moulding |
| Room 4 | Main | Family Ro | 13.45 | 14.76 | Parquet, Crown Moulding |
| Room 5 | Main | Solarium | 11.84 | 19.61 | Ceramic Floor |
| Room 6 | Second | Primary B | 16.04 | 15.38 | Parquet, His and Hers Closets |
| Room 7 | Second | Bedroom 2 | 11.81 | 12.53 | Parquet |
| Room 8 | Second | Bedroom 3 | 13.58 | 12.82 | Parquet |
| Room 9 | Second | Bedroom 4 | 13.55 | 14.79 | Parquet |
| Room 10 | Second | Bedroom 5 | 8.99 | 14.07 | Parquet |
| Room 11 | Basement | Kitchen | 8.23 | 17.91 | Ceramic Floor |
| Room 12 | Basement | Living Ro | 13.84 | 14.07 | Laminate, W/O To Patio |
| Washroom Type | No. of Pieces | Level |
| Washroom Type 1 | 2 | Main |
| Washroom Type 2 | 4 | Upper |
| Washroom Type 3 | 4 | Upper |
| Washroom Type 4 | 3 | Basement |
| Washroom Type 5 | 0 |
| Total Area: | 0.00 |
| Property Type: | Detached |
| Style: | 2-Storey |
| Exterior: | Brick |
| Garage Type: | Attached |
| (Parking/)Drive: | Circular D |
| Drive Parking Spaces: | 10 |
| Park #1 | |
| Parking Type: | Circular D |
| Park #2 | |
| Parking Type: | Circular D |
| Pool: | None |
| Approximatly Square Footage: | 3000-3500 |
| CAC Included: | N |
| Water Included: | N |
| Cabel TV Included: | N |
| Common Elements Included: | N |
| Heat Included: | N |
| Parking Included: | N |
| Condo Tax Included: | N |
| Building Insurance Included: | N |
| Fireplace/Stove: | Y |
| Heat Type: | Forced Air |
| Central Air Conditioning: | Central Air |
| Central Vac: | N |
| Laundry Level: | Syste |
| Ensuite Laundry: | F |
| Sewers: | Holding Tank |
$
%
Years
This calculator is for demonstration purposes only. Always consult a professional
financial advisor before making personal financial decisions.
| Although the information displayed is believed to be accurate, no warranties or representations are made of any kind. |
| PROMPTON REAL ESTATE SERVICES CORP. |
|
|

Saleem Akhtar
Sales Representative
Dir:
647-965-2957
Bus:
416-496-9220
Fax:
416-496-2144
| Book Showing | Email a Friend |
Jump To:
At a Glance:
| Type: | Freehold - Detached |
| Area: | Simcoe |
| Municipality: | Bradford West Gwillimbury |
| Neighbourhood: | Rural Bradford West Gwillimbury |
| Style: | 2-Storey |
| Tax: | $10,206 |
| Beds: | 5+2 |
| Baths: | 4 |
| Fireplace: | Y |
| Pool: | None |
Locatin Map:
Payment Calculator:

