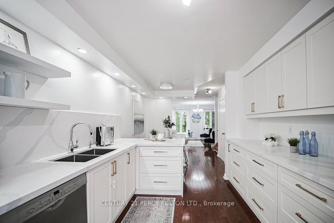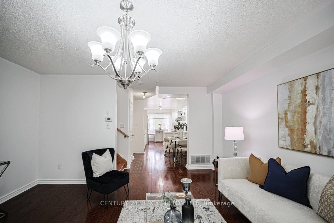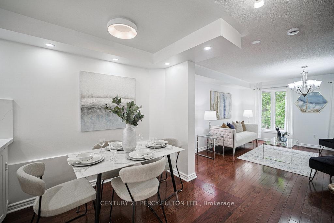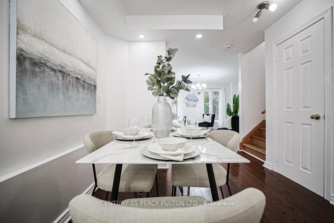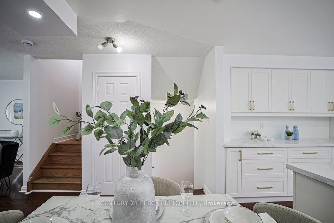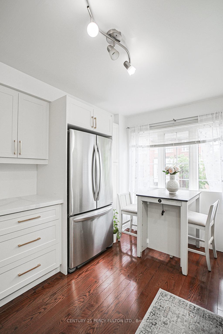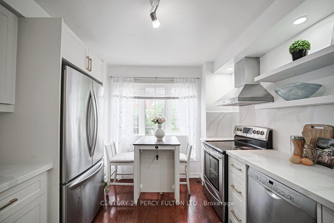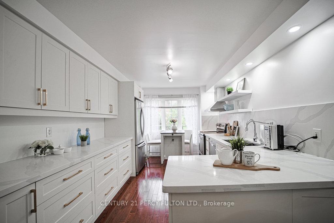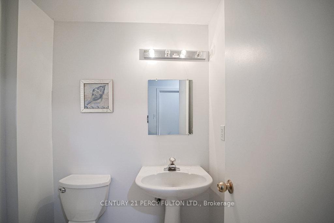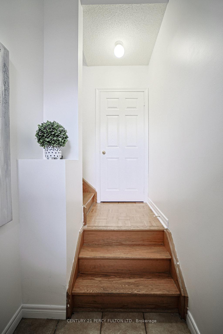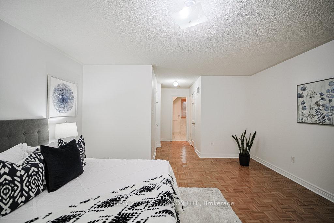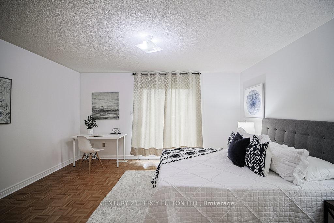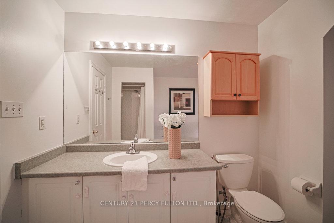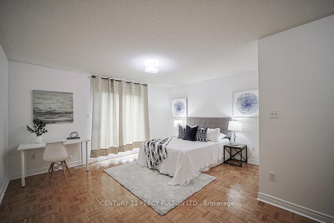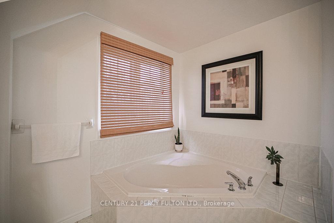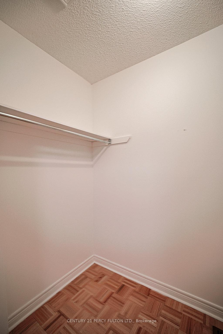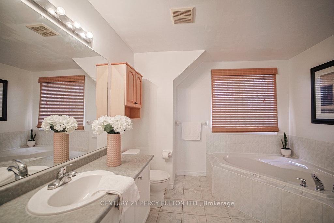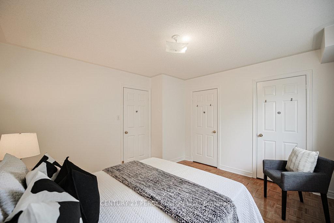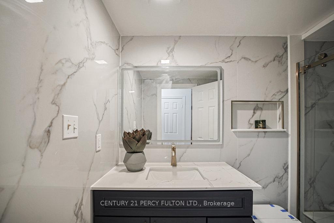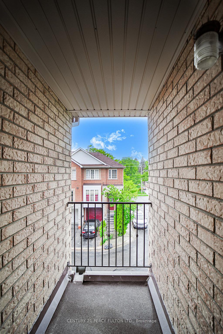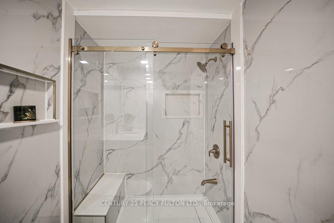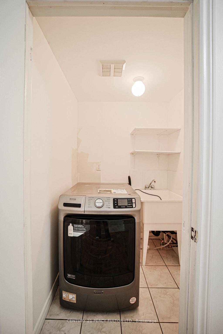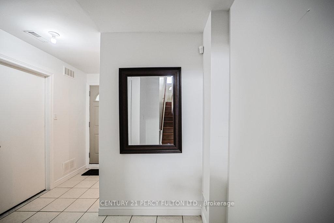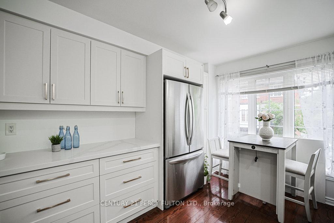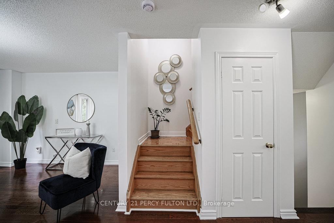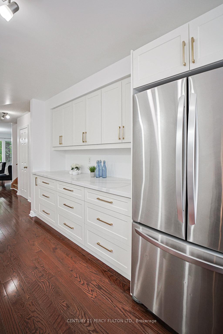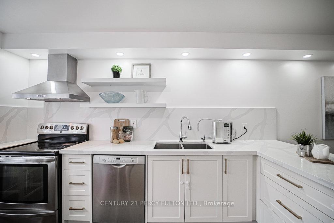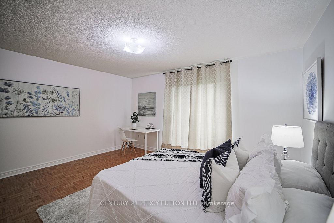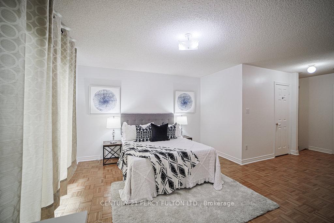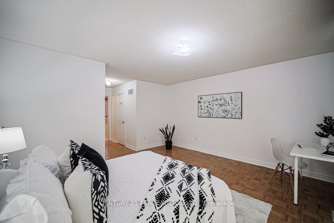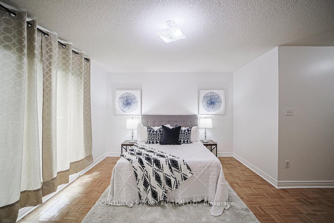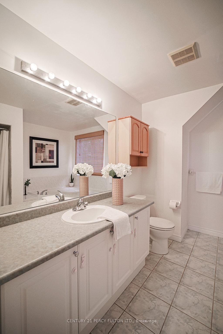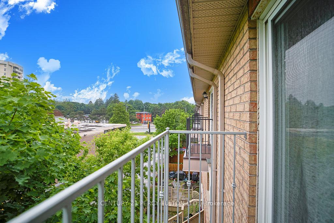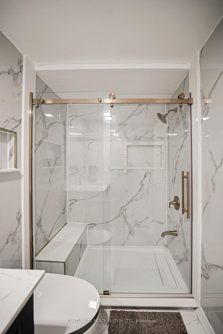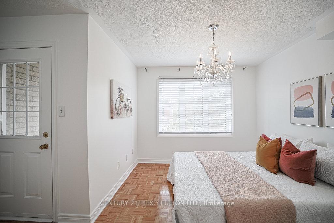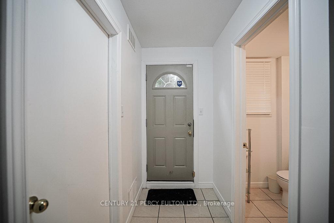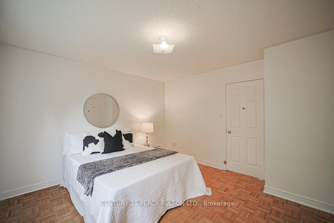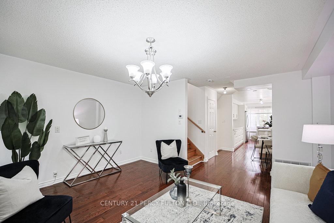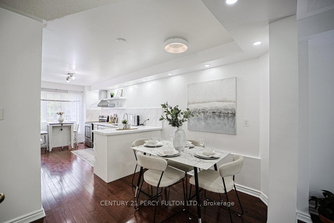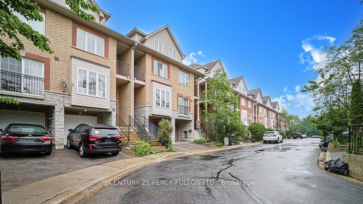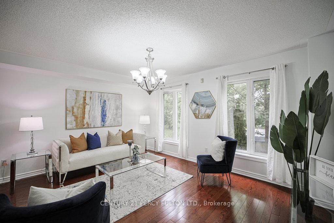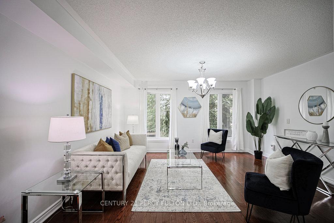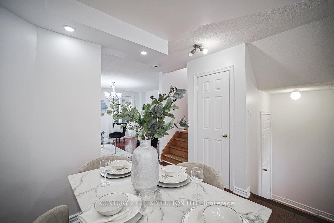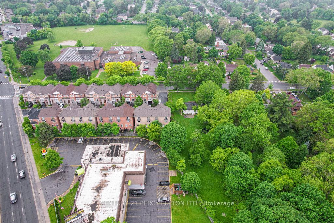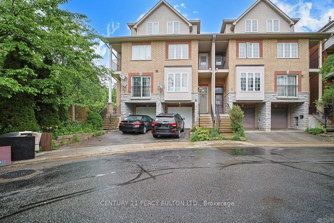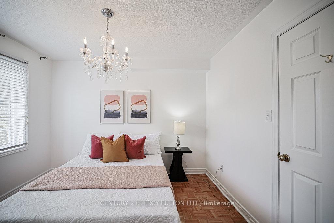$799,900
Available - For Sale
Listing ID: E12209579
33 Tollgate Mews , Toronto, M1M 3X6, Toronto
| This rarely offered freehold townhouse is situated on a quiet, multicultural, and family-friendly court, offering a wonderful place to call home. This new listing is within the highly sought after Scarborough Village Community. Convenience is key here, with public transit (TTC/GO) right at your doorstep. You'll also appreciate the easy walk to local amenities, grocery stores, schools, places of worship, and a variety of restaurants. This home has been recently refreshed to offer a move-in ready experience. Updates include a fresh coat of paint throughout, a newly renovated kitchen and washroom, and beautiful gleaming hardwood floors on the main level. As you step inside, you'll be greeted by a warm and airy main floor layout, enhanced by abundant natural light streaming through large windows. This level features an open-concept living and dining room, perfect for entertaining and everyday living. The spacious, newly renovated kitchen boasts ample cabinet and storage space, along with a convenient breakfast nook for those busy mornings. The second floor offers practicality and comfort with a main laundry area, a recently renovated washroom, and spacious, bright bedrooms all featuring built-in closets. One of the bedrooms includes a unique walk-out to an west-facing balcony an ideal spot for enjoying a morning coffee, unwinding after a long day, or simply relaxing with a book. The third floor is dedicated to a bright and oversized bedroom complete with a Juliet balcony, a 4-piece ensuite bathroom, a walk-in closet, and additional storage space. The finished basement provides valuable extra living space, ideal for a small office. It also features a walk-out to a deck and a fenced yard, perfect for summer barbecues and outdoor enjoyment. This beautifully updated townhouse presents exceptional value and lifestyle appeal, whether you're a first-time buyer, a remote-working professional, or a growing family. |
| Price | $799,900 |
| Taxes: | $3612.08 |
| Occupancy: | Vacant |
| Address: | 33 Tollgate Mews , Toronto, M1M 3X6, Toronto |
| Directions/Cross Streets: | Bellamy/Kingston Rd. |
| Rooms: | 6 |
| Bedrooms: | 3 |
| Bedrooms +: | 0 |
| Family Room: | F |
| Basement: | Finished, Walk-Out |
| Level/Floor | Room | Length(ft) | Width(ft) | Descriptions | |
| Room 1 | Main | Living Ro | 14.99 | 14.46 | Hardwood Floor, Window, Overlooks Backyard |
| Room 2 | Main | Dining Ro | 7.97 | 8.5 | Hardwood Floor, Open Concept |
| Room 3 | Main | Kitchen | 12.99 | 8.5 | Ceramic Floor, Breakfast Area, Window |
| Room 4 | Second | Primary B | 14.99 | 14.46 | Parquet, Ensuite Bath, Walk-In Closet(s) |
| Room 5 | Second | Bedroom 2 | 11.48 | 11.48 | Parquet, B/I Closet, Window |
| Room 6 | Second | Bedroom 3 | 11.97 | 11.97 | Parquet, B/I Closet, W/O To Balcony |
| Room 7 | Basement | Furnace R | Access To Garage, 2 Pc Bath, W/O To Deck |
| Washroom Type | No. of Pieces | Level |
| Washroom Type 1 | 4 | Third |
| Washroom Type 2 | 3 | Second |
| Washroom Type 3 | 2 | Basement |
| Washroom Type 4 | 0 | |
| Washroom Type 5 | 0 |
| Total Area: | 0.00 |
| Property Type: | Att/Row/Townhouse |
| Style: | 3-Storey |
| Exterior: | Brick Front, Other |
| Garage Type: | Built-In |
| (Parking/)Drive: | Available |
| Drive Parking Spaces: | 1 |
| Park #1 | |
| Parking Type: | Available |
| Park #2 | |
| Parking Type: | Available |
| Pool: | None |
| Approximatly Square Footage: | 1100-1500 |
| Property Features: | Clear View, Fenced Yard |
| CAC Included: | N |
| Water Included: | N |
| Cabel TV Included: | N |
| Common Elements Included: | N |
| Heat Included: | N |
| Parking Included: | N |
| Condo Tax Included: | N |
| Building Insurance Included: | N |
| Fireplace/Stove: | N |
| Heat Type: | Forced Air |
| Central Air Conditioning: | Central Air |
| Central Vac: | N |
| Laundry Level: | Syste |
| Ensuite Laundry: | F |
| Sewers: | Sewer |
$
%
Years
This calculator is for demonstration purposes only. Always consult a professional
financial advisor before making personal financial decisions.
| Although the information displayed is believed to be accurate, no warranties or representations are made of any kind. |
| CENTURY 21 PERCY FULTON LTD. |
|
|

Saleem Akhtar
Sales Representative
Dir:
647-965-2957
Bus:
416-496-9220
Fax:
416-496-2144
| Virtual Tour | Book Showing | Email a Friend |
Jump To:
At a Glance:
| Type: | Freehold - Att/Row/Townhouse |
| Area: | Toronto |
| Municipality: | Toronto E08 |
| Neighbourhood: | Scarborough Village |
| Style: | 3-Storey |
| Tax: | $3,612.08 |
| Beds: | 3 |
| Baths: | 3 |
| Fireplace: | N |
| Pool: | None |
Locatin Map:
Payment Calculator:

