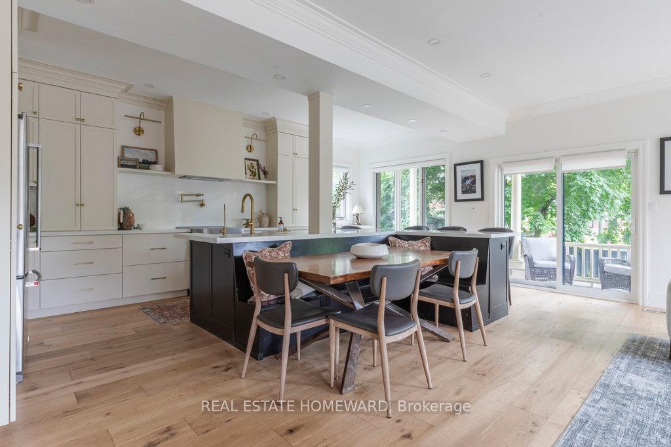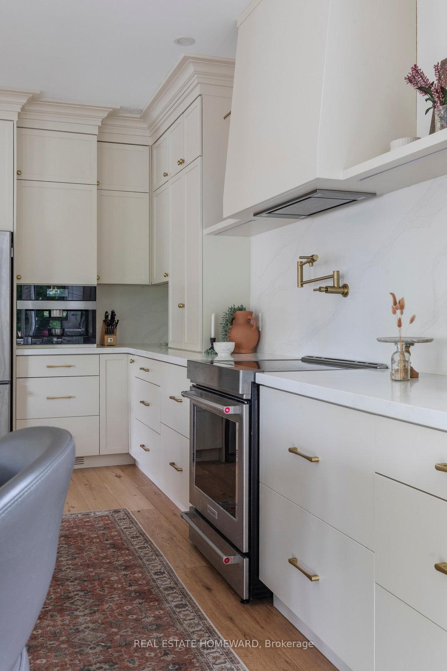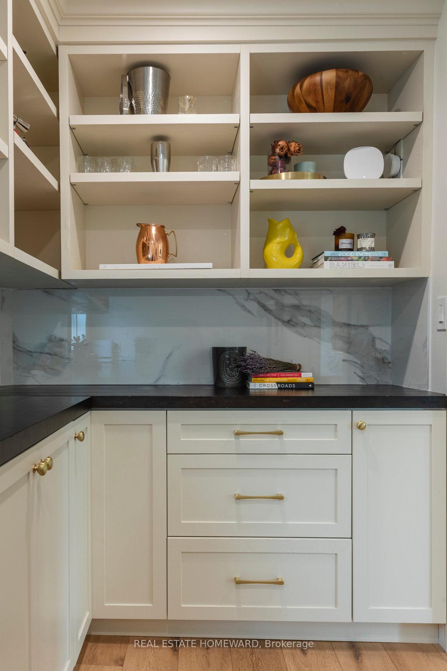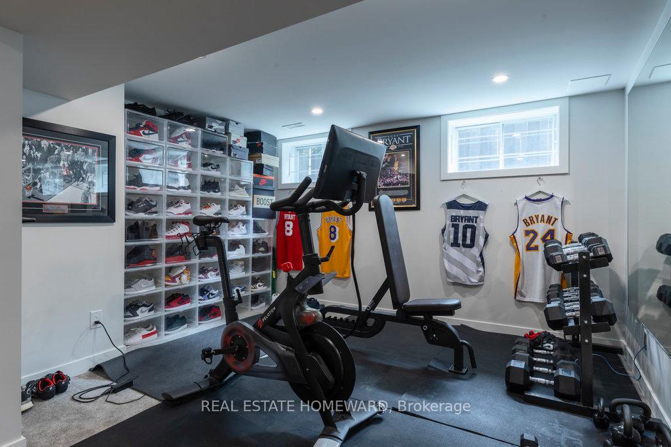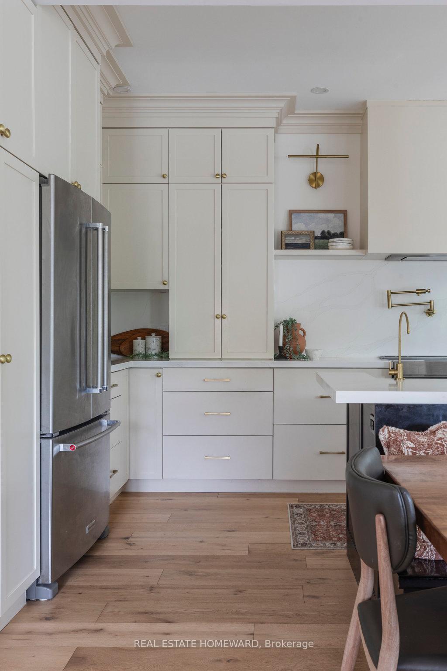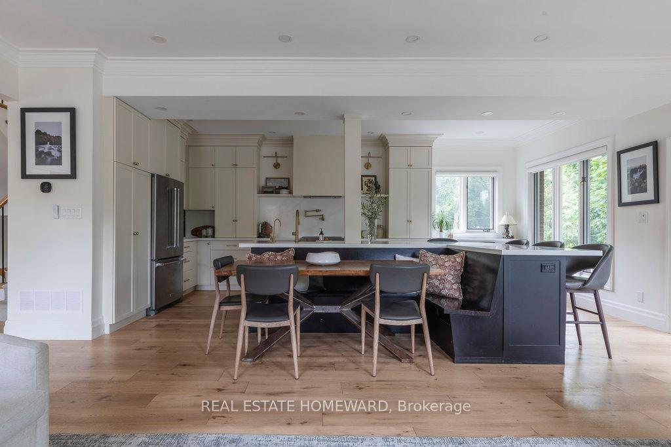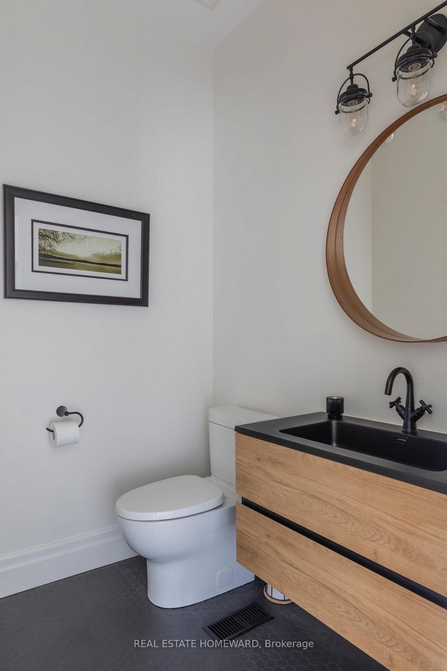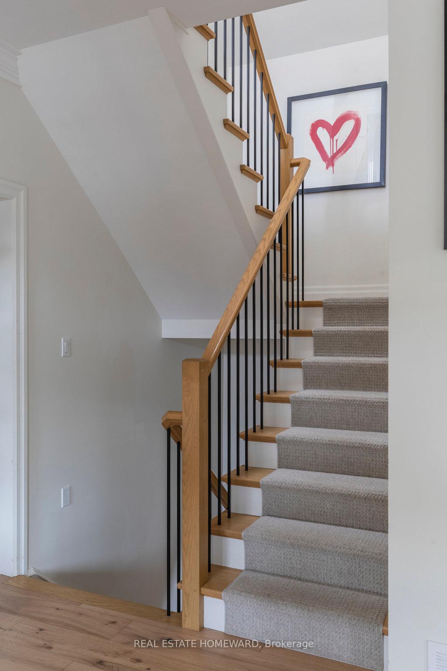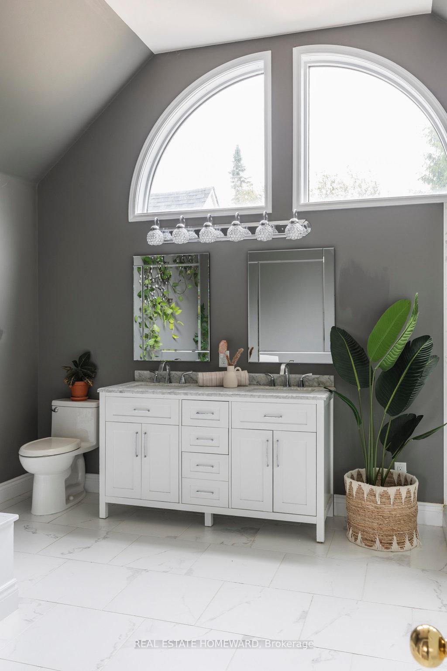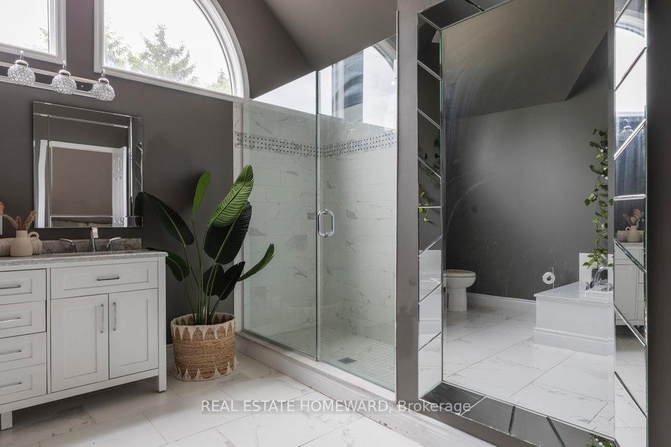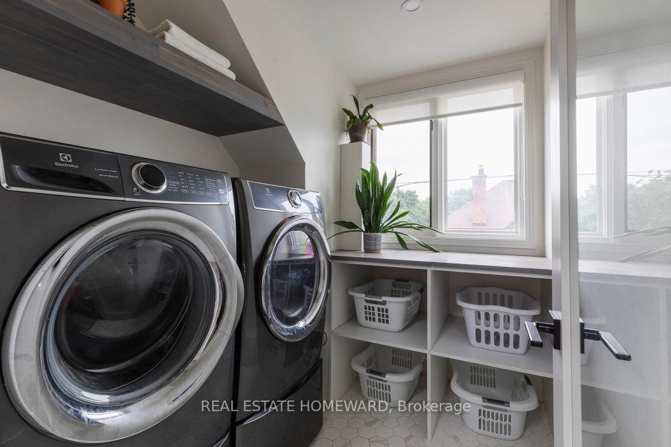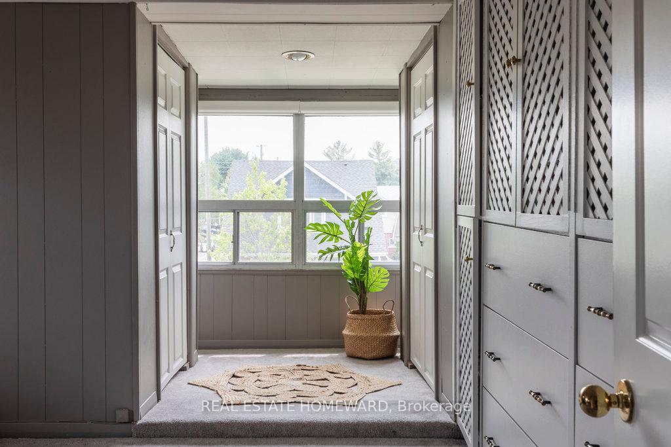$1,699,999
Available - For Sale
Listing ID: X12206701
50 Hyde Park Aven , Hamilton, L8P 4M7, Hamilton
| Big, bright and beautifully updated - this South Kirkendall stunner is the one you've been waiting for. With 4 bedrooms and 4 bathrooms, this house has almost 4000 square feet of stylish, comfortable living space with room for the whole family to spread out. Inside you'll find a bright and airy layout with lots of natural light pouring in through big windows and skylights. The show stopping kitchen is both gorgeous and functional, with electric blinds, loads of storage, a walk-in pantry and space to actually cook (and hang out!). There's also a large comfortable main floor family room perfect for movie nights or lazy Sundays. Upstairs, the primary suite is a total retreat with a huge 5-piece ensuite - big tub, double sinks, separate glass shower, you name it. The other 3 bedrooms are a good size and super flexible for whatever you need - kids' rooms, guest space, home office setups, whatever life throws at you.The finished basement adds even more flex space: a big rec room, gym area, workshop, plus tons of storage so you can finally get organized. Outside, enjoy a lovely backyard with a wrap around porch and deck, great for BBQs, morning coffee, or just unwinding after a long day. And for your convenience parking for 2 cars! The friendly close knit community vibe in South Kirkendall is truly one of Hamilton's gems, known for it's warm neighborhood feel where everyone looks out for each other. Just steps to Dundurn Market and Locke Street restaurants, cafes, bakeries and shops. Plus good schools, hiking trails and highway access - all part of the package.This is one of those neighborhoods where people move in and stay. Here's your chance to do the same. |
| Price | $1,699,999 |
| Taxes: | $11737.55 |
| Occupancy: | Owner |
| Address: | 50 Hyde Park Aven , Hamilton, L8P 4M7, Hamilton |
| Directions/Cross Streets: | Aberdeen & Hyde Park |
| Rooms: | 8 |
| Bedrooms: | 4 |
| Bedrooms +: | 0 |
| Family Room: | T |
| Basement: | Finished |
| Level/Floor | Room | Length(ft) | Width(ft) | Descriptions | |
| Room 1 | Main | Living Ro | 23.94 | 12.63 | Hardwood Floor, Separate Room, Window |
| Room 2 | Main | Kitchen | 22.21 | 9.97 | Eat-in Kitchen, Hardwood Floor, Open Concept |
| Room 3 | Main | Family Ro | 22.17 | 15.09 | Combined w/Kitchen, Electric Fireplace, W/O To Deck |
| Room 4 | Main | Pantry | 10.3 | 6 | Pocket Doors |
| Room 5 | Second | Primary B | 29.65 | 22.21 | 5 Pc Bath, Broadloom, Vaulted Ceiling(s) |
| Room 6 | Second | Bedroom 2 | 11.81 | 9.87 | Skylight, Broadloom, Closet |
| Room 7 | Second | Bedroom 3 | 20.07 | 15.06 | B/I Shelves, Broadloom, Closet |
| Room 8 | Second | Bedroom 4 | 14.83 | 9.84 | Broadloom, Closet |
| Room 9 | Second | Laundry | 8.13 | 6.43 | |
| Room 10 | Lower | Recreatio | 29.88 | 16.3 | Broadloom |
| Room 11 | Lower | Exercise | 12.53 | 11.02 | |
| Room 12 | Lower | Utility R | 26.44 | 22.89 | |
| Room 13 | Lower | Workshop | 10.4 | 9.77 |
| Washroom Type | No. of Pieces | Level |
| Washroom Type 1 | 2 | Main |
| Washroom Type 2 | 5 | Second |
| Washroom Type 3 | 4 | Second |
| Washroom Type 4 | 2 | Lower |
| Washroom Type 5 | 0 |
| Total Area: | 0.00 |
| Approximatly Age: | 100+ |
| Property Type: | Detached |
| Style: | 2-Storey |
| Exterior: | Brick, Vinyl Siding |
| Garage Type: | None |
| (Parking/)Drive: | Private Do |
| Drive Parking Spaces: | 2 |
| Park #1 | |
| Parking Type: | Private Do |
| Park #2 | |
| Parking Type: | Private Do |
| Pool: | None |
| Approximatly Age: | 100+ |
| Approximatly Square Footage: | 3000-3500 |
| Property Features: | Fenced Yard, Hospital |
| CAC Included: | N |
| Water Included: | N |
| Cabel TV Included: | N |
| Common Elements Included: | N |
| Heat Included: | N |
| Parking Included: | N |
| Condo Tax Included: | N |
| Building Insurance Included: | N |
| Fireplace/Stove: | Y |
| Heat Type: | Forced Air |
| Central Air Conditioning: | Central Air |
| Central Vac: | N |
| Laundry Level: | Syste |
| Ensuite Laundry: | F |
| Sewers: | Sewer |
$
%
Years
This calculator is for demonstration purposes only. Always consult a professional
financial advisor before making personal financial decisions.
| Although the information displayed is believed to be accurate, no warranties or representations are made of any kind. |
| REAL ESTATE HOMEWARD |
|
|

Saleem Akhtar
Sales Representative
Dir:
647-965-2957
Bus:
416-496-9220
Fax:
416-496-2144
| Virtual Tour | Book Showing | Email a Friend |
Jump To:
At a Glance:
| Type: | Freehold - Detached |
| Area: | Hamilton |
| Municipality: | Hamilton |
| Neighbourhood: | Kirkendall |
| Style: | 2-Storey |
| Approximate Age: | 100+ |
| Tax: | $11,737.55 |
| Beds: | 4 |
| Baths: | 4 |
| Fireplace: | Y |
| Pool: | None |
Locatin Map:
Payment Calculator:








