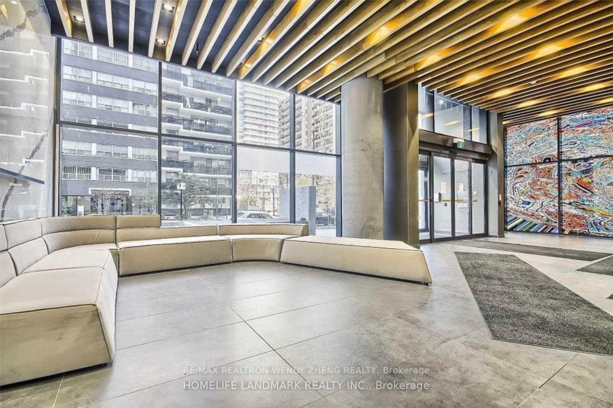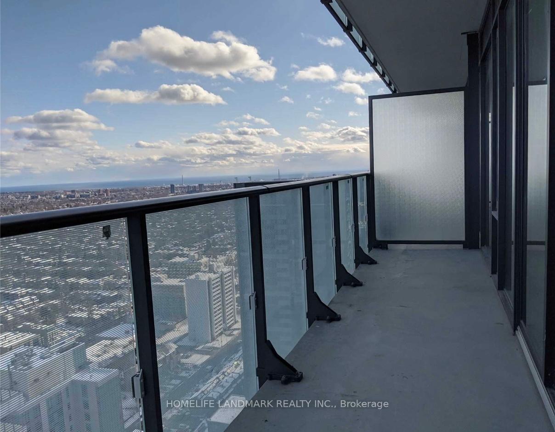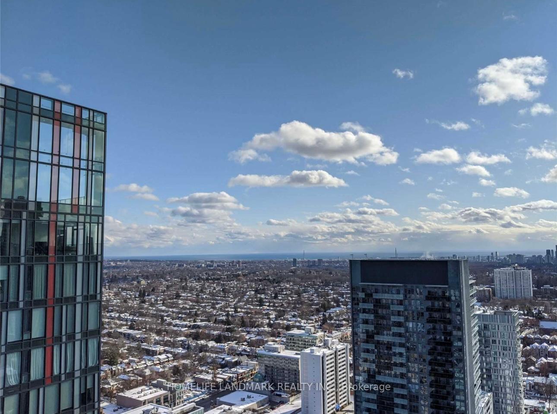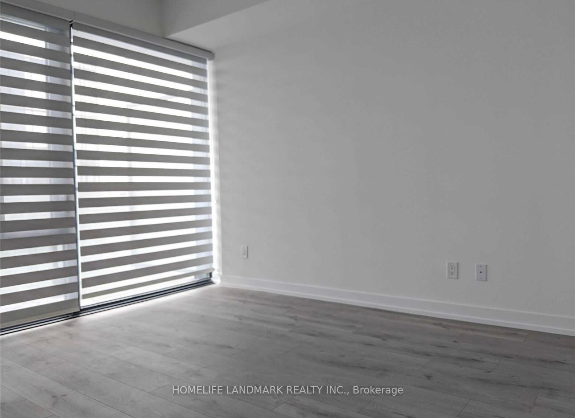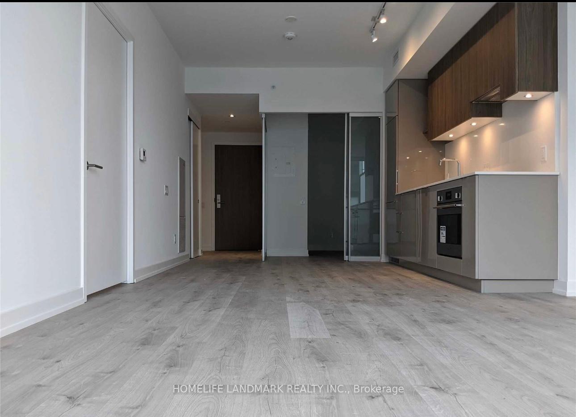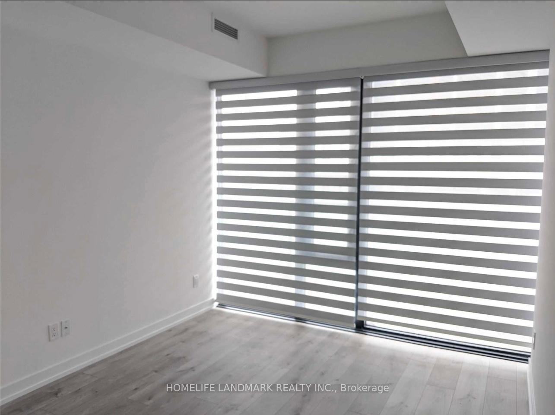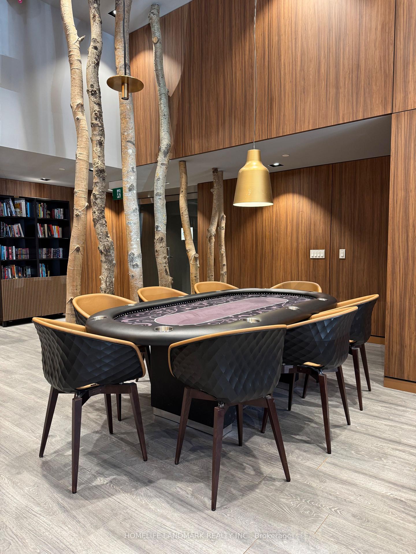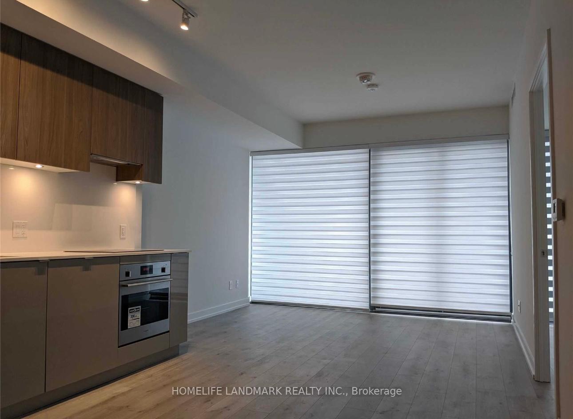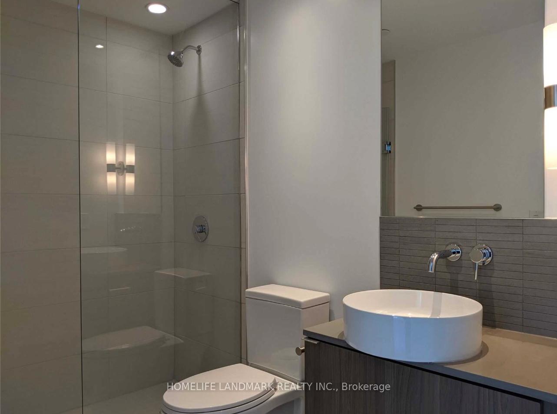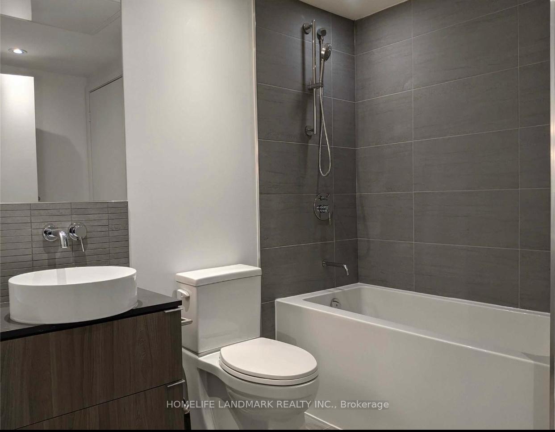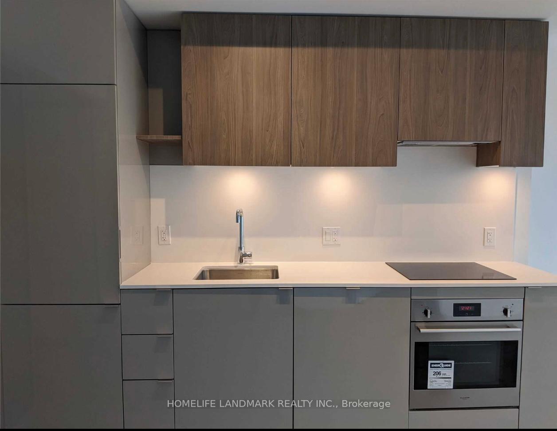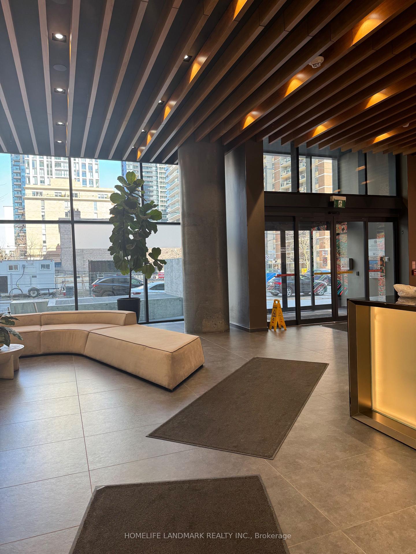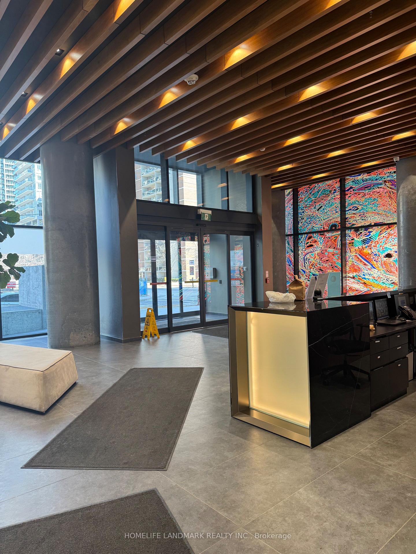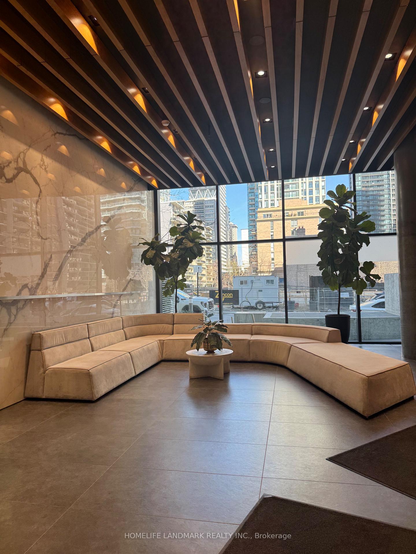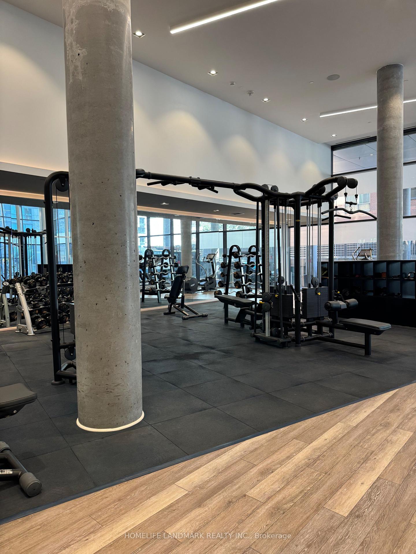$669,990
Available - For Sale
Listing ID: C12222021
161 Roehampton Aven , Toronto, M4P 0C8, Toronto
| This is the one! Stunning one plus one with a total of 830 sqft of living space ( 714 sqft interior + 116 sqft balcony) and breathtaking views of the city and lake. Featuring 9ft smooth ceilings and extra-long balcony, this suite is the perfect blend of style and comfort. Premium finishes include quartz countertops, integrated appliances, a cooktop stove, and wide-plank laminate flooring. Custom roller shades provide privacy and elegance. Locker included with parking available. Located steps to transit, subway, shops, cinemas, schools, parks, and restaurants, this suite offers convenience at your doorstep. Enjoy an amazing high-floor view and access to hotel-style amenities including cabanas, and outdoor pool, hot tub, spa, BBQ area, gym, and so much more! Fabulous suite, fabulous locations, fabulous price. Don't miss this incredible opportunity! |
| Price | $669,990 |
| Taxes: | $3687.00 |
| Occupancy: | Vacant |
| Address: | 161 Roehampton Aven , Toronto, M4P 0C8, Toronto |
| Postal Code: | M4P 0C8 |
| Province/State: | Toronto |
| Directions/Cross Streets: | Yonge Street and Eglington |
| Level/Floor | Room | Length(ft) | Width(ft) | Descriptions | |
| Room 1 | Flat | Living Ro | 19.48 | 11.12 | Combined w/Dining, Open Concept, Laminate |
| Room 2 | Flat | Dining Ro | 19.48 | 11.12 | Combined w/Living, Open Concept, Laminate |
| Room 3 | Flat | Kitchen | 19.48 | 11.12 | Combined w/Living, Open Concept, Laminate |
| Room 4 | Flat | Primary B | 11.91 | 9.12 | 3 Pc Bath, Closet, Laminate |
| Room 5 | Flat | Bedroom 2 | 8.89 | 9.09 | Closet, Laminate |
| Washroom Type | No. of Pieces | Level |
| Washroom Type 1 | 3 | Flat |
| Washroom Type 2 | 3 | Flat |
| Washroom Type 3 | 0 | |
| Washroom Type 4 | 0 | |
| Washroom Type 5 | 0 |
| Total Area: | 0.00 |
| Washrooms: | 2 |
| Heat Type: | Forced Air |
| Central Air Conditioning: | Central Air |
$
%
Years
This calculator is for demonstration purposes only. Always consult a professional
financial advisor before making personal financial decisions.
| Although the information displayed is believed to be accurate, no warranties or representations are made of any kind. |
| HOMELIFE LANDMARK REALTY INC. |
|
|

Saleem Akhtar
Sales Representative
Dir:
647-965-2957
Bus:
416-496-9220
Fax:
416-496-2144
| Book Showing | Email a Friend |
Jump To:
At a Glance:
| Type: | Com - Condo Apartment |
| Area: | Toronto |
| Municipality: | Toronto C10 |
| Neighbourhood: | Mount Pleasant West |
| Style: | 1 Storey/Apt |
| Tax: | $3,687 |
| Maintenance Fee: | $637 |
| Beds: | 1+1 |
| Baths: | 2 |
| Fireplace: | N |
Locatin Map:
Payment Calculator:

