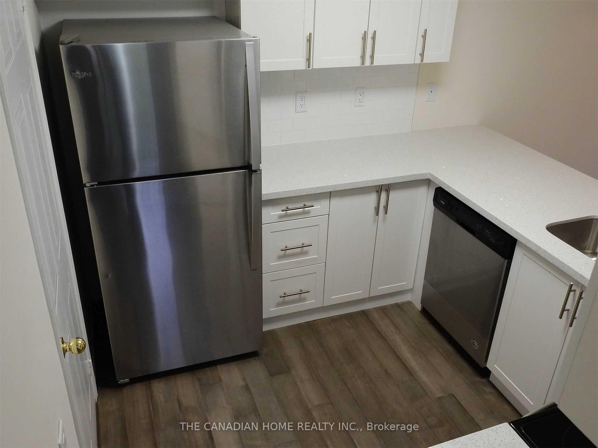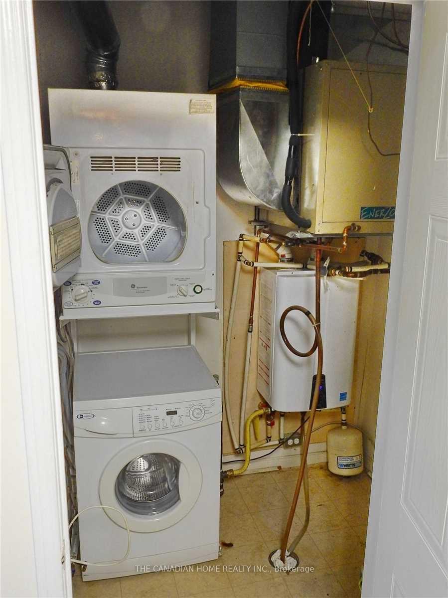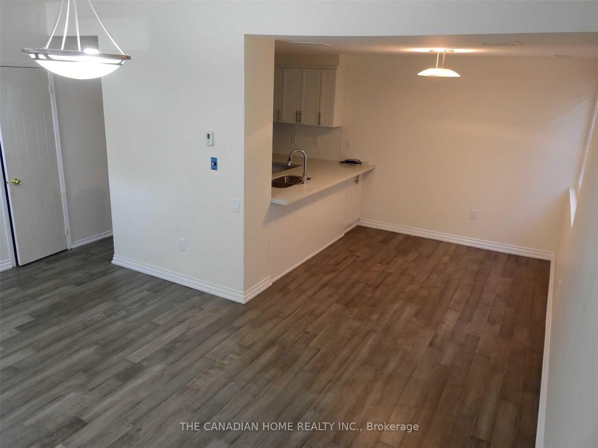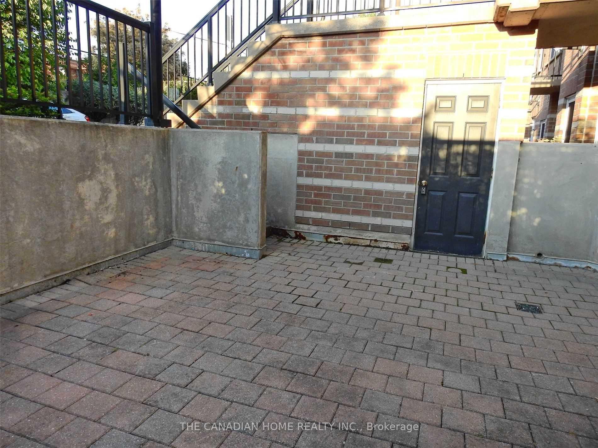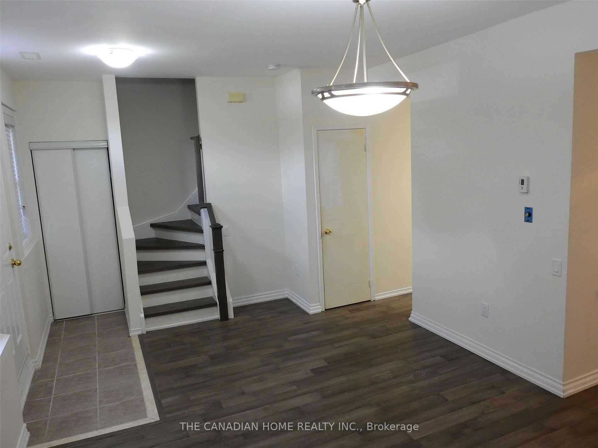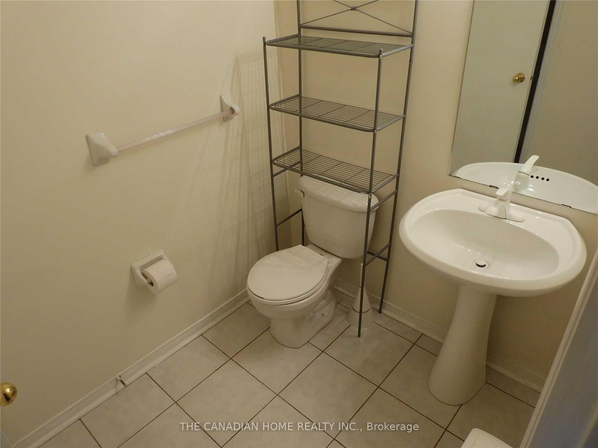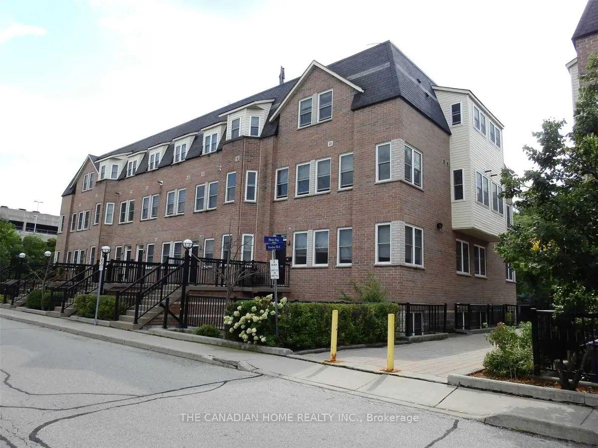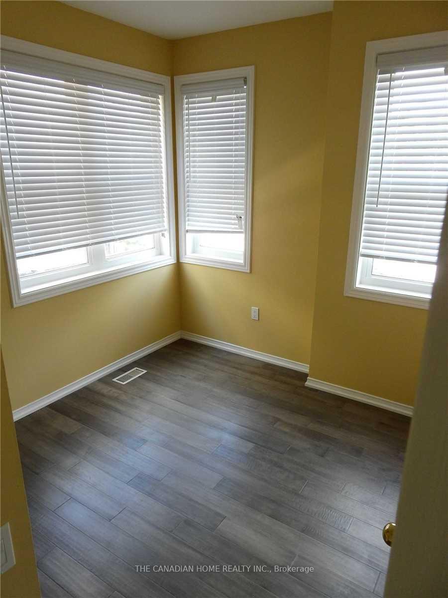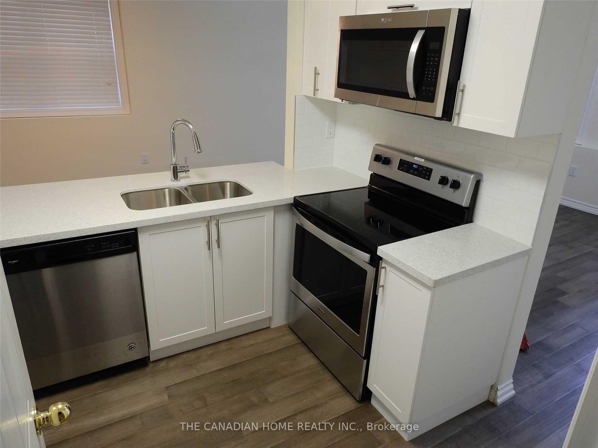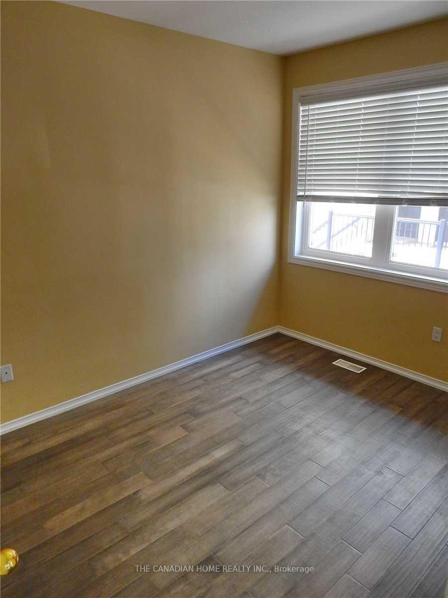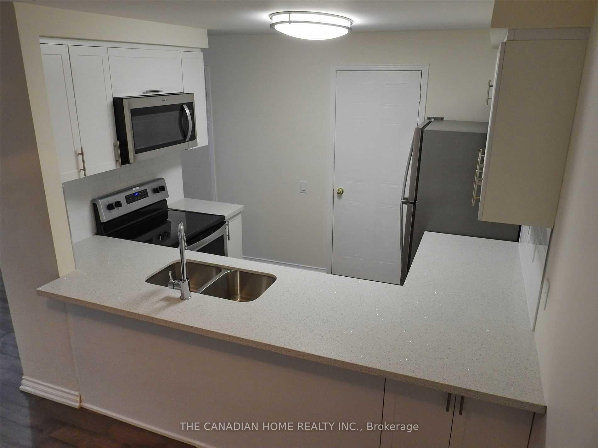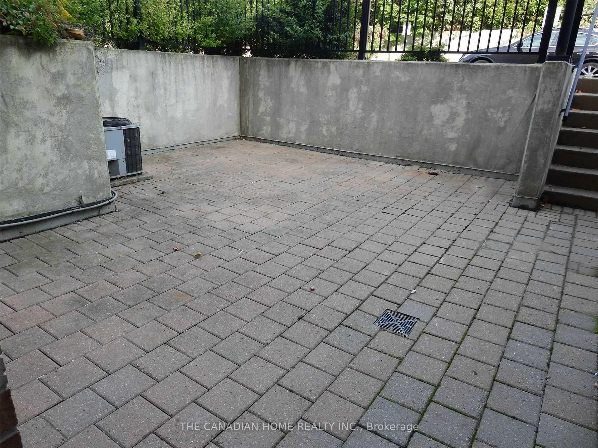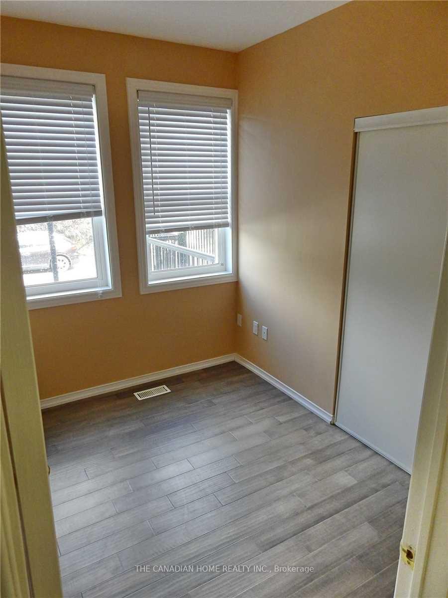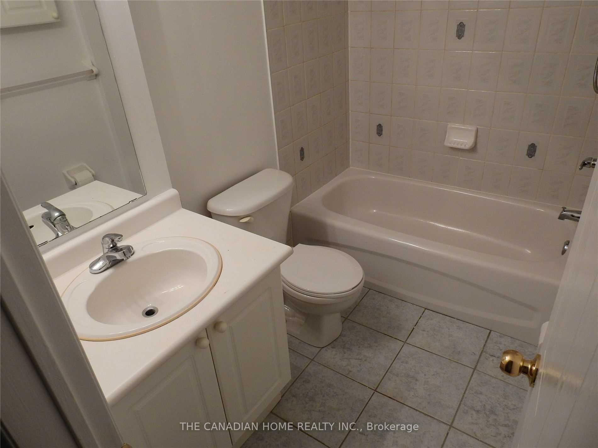$2,800
Available - For Rent
Listing ID: W12226544
760 Lawrence Aven West , Toronto, M6A 3E7, Toronto
| Enjoy peaceful living with no traffic noise in this beautifully updated 2-storey townhouse at Liberty Walk. Featuring 9-foot ceilings and engineered flooring throughout, this spacious home offers 3 bedrooms on the second floor, including a primary with ensuite, plus a full main bathroom. The main level includes a powder room, in-unit laundry, and a bright, painted interior. You'll love the like new kitchen cabinets with quartz countertops, Venetian blinds, and a walkout to your own private 340 sq ft front patio. Just a 10-minute walk to Yorkdale Mall, steps to 24hr Shoppers, 5 minutes to the subway, and 2 minutes to the newly renovated Lawrence Square. Comes with 1 underground parking. Convenient, stylish, and move-in ready |
| Price | $2,800 |
| Taxes: | $0.00 |
| Occupancy: | Tenant |
| Address: | 760 Lawrence Aven West , Toronto, M6A 3E7, Toronto |
| Postal Code: | M6A 3E7 |
| Province/State: | Toronto |
| Directions/Cross Streets: | Dufferin/Lawrence |
| Level/Floor | Room | Length(ft) | Width(ft) | Descriptions | |
| Room 1 | Main | Kitchen | 30.6 | 25.65 | Hardwood Floor, Stainless Steel Appl |
| Room 2 | Main | Dining Ro | 32.5 | 27.58 | Hardwood Floor, Combined w/Living |
| Room 3 | Main | Living Ro | 54.12 | 40.7 | Hardwood Floor, Combined w/Dining |
| Room 4 | Main | Laundry | 18.56 | 16.92 | |
| Room 5 | Second | Primary B | 29.78 | 38.54 | Hardwood Floor, 4 Pc Ensuite, Double Closet |
| Room 6 | Second | Bedroom 2 | 30.86 | 30.86 | Hardwood Floor, Double Closet, Large Window |
| Room 7 | Second | Bedroom 3 | 30.86 | 24.04 | Hardwood Floor, Double Closet |
| Washroom Type | No. of Pieces | Level |
| Washroom Type 1 | 2 | Main |
| Washroom Type 2 | 4 | Second |
| Washroom Type 3 | 4 | Second |
| Washroom Type 4 | 0 | |
| Washroom Type 5 | 0 |
| Total Area: | 0.00 |
| Washrooms: | 3 |
| Heat Type: | Forced Air |
| Central Air Conditioning: | Central Air |
| Elevator Lift: | False |
| Although the information displayed is believed to be accurate, no warranties or representations are made of any kind. |
| THE CANADIAN HOME REALTY INC. |
|
|

Saleem Akhtar
Sales Representative
Dir:
647-965-2957
Bus:
416-496-9220
Fax:
416-496-2144
| Book Showing | Email a Friend |
Jump To:
At a Glance:
| Type: | Com - Condo Townhouse |
| Area: | Toronto |
| Municipality: | Toronto W04 |
| Neighbourhood: | Yorkdale-Glen Park |
| Style: | Stacked Townhous |
| Beds: | 3 |
| Baths: | 3 |
| Fireplace: | N |
Locatin Map:

