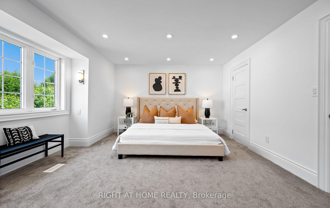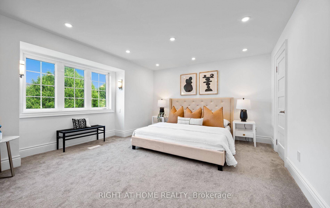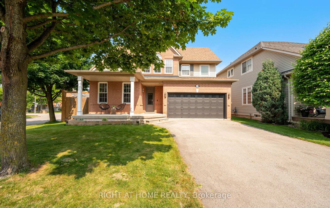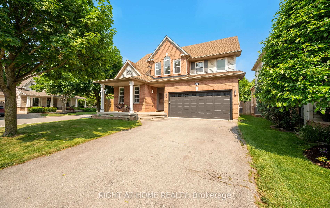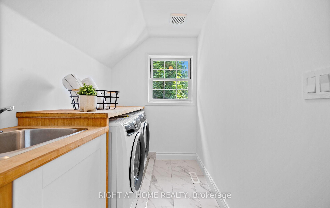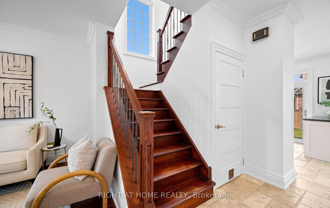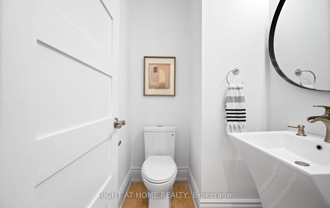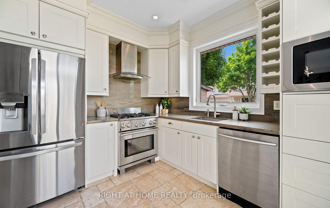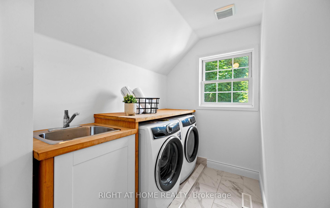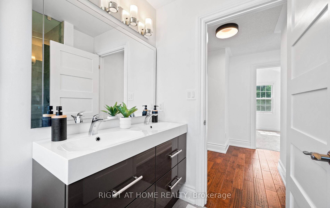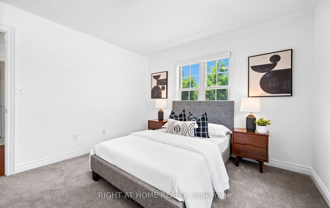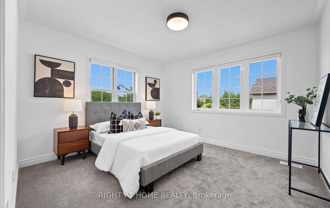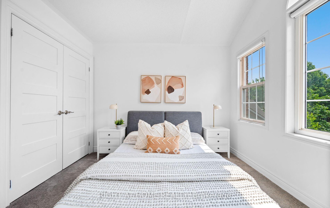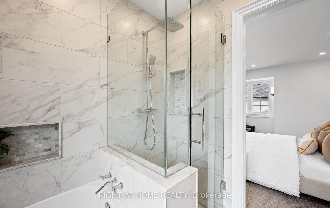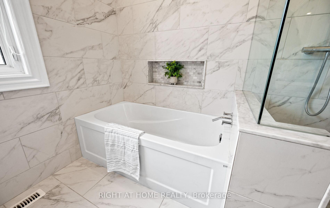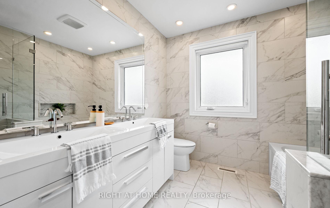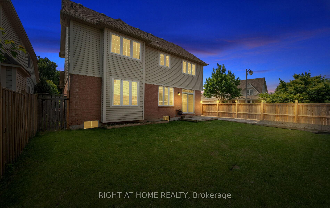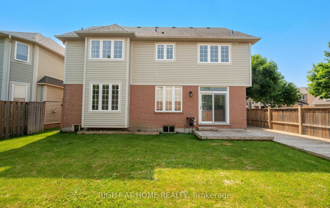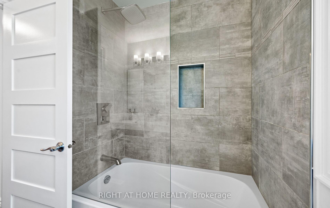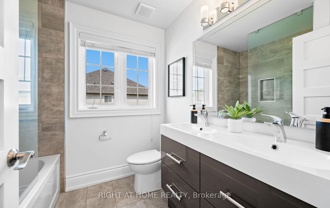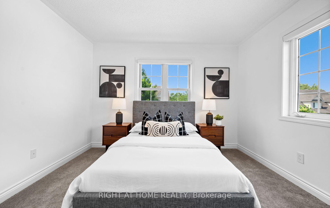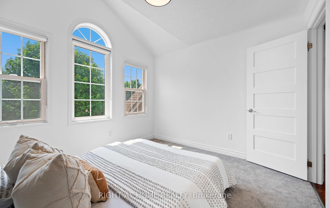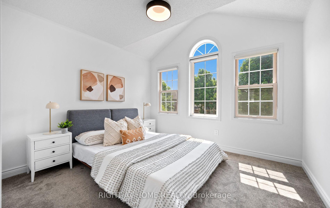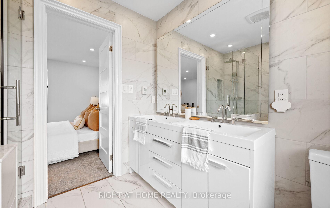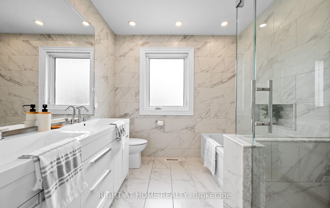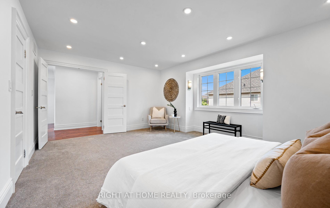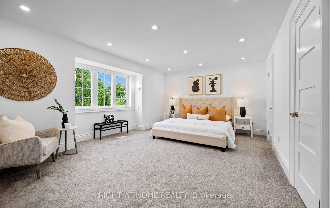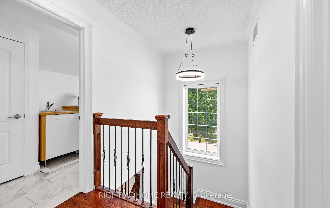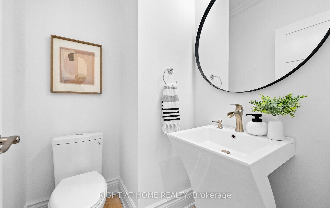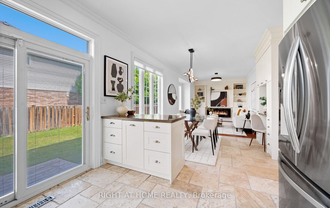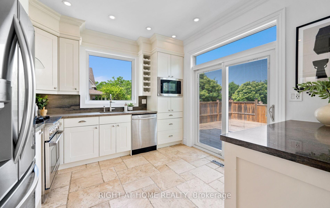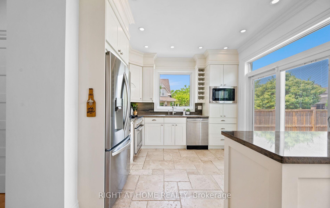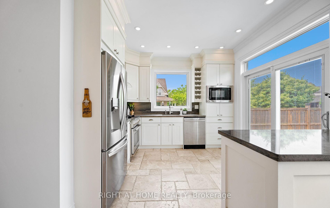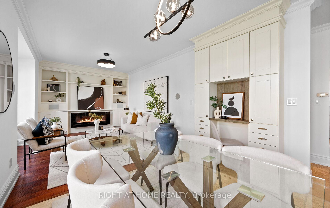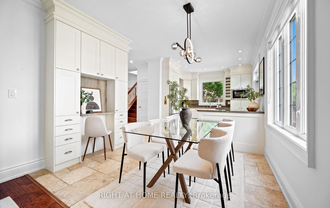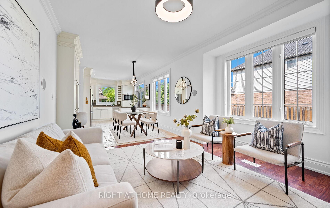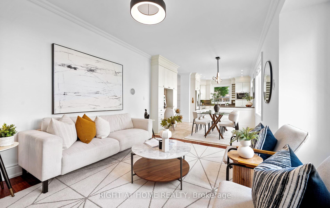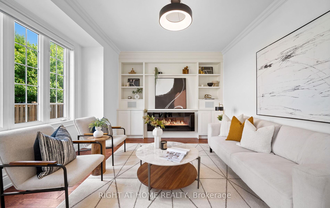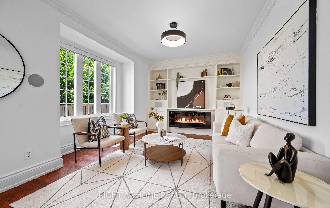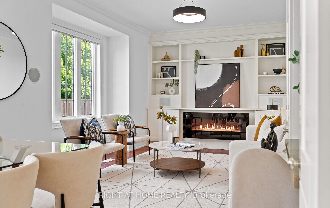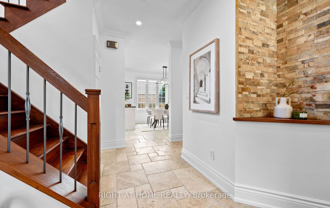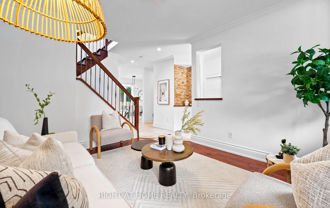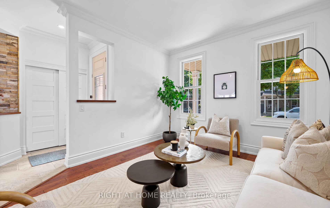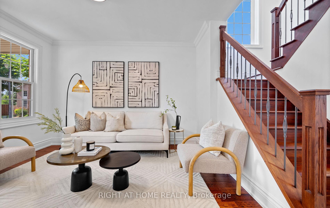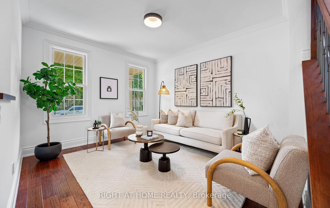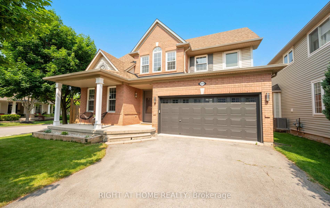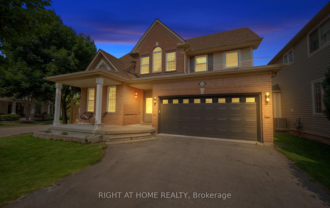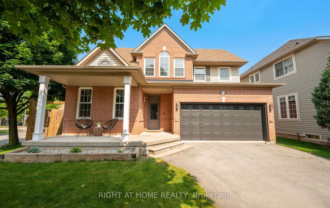$1,298,000
Available - For Sale
Listing ID: W12217617
2237 Austin Cour , Burlington, L7L 6V5, Halton
| Welcome to 2237 Austin Court, located on one of the few quiet courts in Burlingtons highly sought-after Orchard community a safe, family-oriented neighbourhood known for its top-rated schools, trails, and parks. This beautifully updated 3-bedroom, 2.5-bathroom home sits on a premium 54 wide south-facing corner lot with no side neighbour, offering exceptional privacy and all-day sunlight. Step inside through the upgraded front door with a multi-point locking system into a thoughtfully designed main floor featuring 9 foot ceilings, natural stone tile, updated hardwood flooring, fresh paint, and a stunning custom family room built-in with fireplace and integrated surround sound speakers. The recently renovated kitchen offers modern finishes and flows seamlessly into the dining and living areas perfect for both everyday living and entertaining. Upstairs, youll find three spacious bedrooms, a convenient laundry room with sink, an updated main bathroom, and a luxurious primary ensuite complete with heated floors. Every detail has been carefully curated to provide comfort and functionality.Enjoy your private backyard oasis with deckideal for summer BBQs or relaxing weekends. The home also features a double car garage, a wide driveway, and excellent commuter access with the QEW and GO Station just minutes away.With its premium lot, tasteful upgrades, and unbeatable location, 2237 Austin Court offers a rare opportunity to own a beautiful home in one of Burlingtons most desirable communities. |
| Price | $1,298,000 |
| Taxes: | $5803.00 |
| Assessment Year: | 2024 |
| Occupancy: | Vacant |
| Address: | 2237 Austin Cour , Burlington, L7L 6V5, Halton |
| Directions/Cross Streets: | Burloak Dr. & Upper Middle Rd. |
| Rooms: | 6 |
| Bedrooms: | 3 |
| Bedrooms +: | 0 |
| Family Room: | T |
| Basement: | Unfinished |
| Level/Floor | Room | Length(ft) | Width(ft) | Descriptions | |
| Room 1 | Main | Living Ro | 13.09 | 11.51 | Open Concept, Large Window |
| Room 2 | Main | Kitchen | 20.4 | 10.99 | Combined w/Dining, Open Concept, Large Window |
| Room 3 | Main | Dining Ro | 20.4 | 10.99 | Combined w/Kitchen, Open Concept, Large Window |
| Room 4 | Main | Family Ro | 14.76 | 10.99 | Open Concept, Large Window, Walk-In Closet(s) |
| Room 5 | Second | Primary B | 17.48 | 12.76 | Large Window |
| Room 6 | Second | Bedroom 2 | 11.32 | 11.91 | Large Window, Closet Organizers |
| Room 7 | Second | Bedroom 3 | 11.41 | 10.33 | Large Window, Closet Organizers |
| Room 8 | Second | Bathroom | 8 | 7.84 | |
| Room 9 | Second | Bathroom | 6.66 | 7.41 |
| Washroom Type | No. of Pieces | Level |
| Washroom Type 1 | 2 | |
| Washroom Type 2 | 4 | |
| Washroom Type 3 | 5 | |
| Washroom Type 4 | 0 | |
| Washroom Type 5 | 0 |
| Total Area: | 0.00 |
| Property Type: | Detached |
| Style: | 2-Storey |
| Exterior: | Brick |
| Garage Type: | Attached |
| Drive Parking Spaces: | 2 |
| Pool: | None |
| Approximatly Square Footage: | 1500-2000 |
| CAC Included: | N |
| Water Included: | N |
| Cabel TV Included: | N |
| Common Elements Included: | N |
| Heat Included: | N |
| Parking Included: | N |
| Condo Tax Included: | N |
| Building Insurance Included: | N |
| Fireplace/Stove: | Y |
| Heat Type: | Forced Air |
| Central Air Conditioning: | Central Air |
| Central Vac: | N |
| Laundry Level: | Syste |
| Ensuite Laundry: | F |
| Sewers: | None |
$
%
Years
This calculator is for demonstration purposes only. Always consult a professional
financial advisor before making personal financial decisions.
| Although the information displayed is believed to be accurate, no warranties or representations are made of any kind. |
| RIGHT AT HOME REALTY |
|
|

Saleem Akhtar
Sales Representative
Dir:
647-965-2957
Bus:
416-496-9220
Fax:
416-496-2144
| Virtual Tour | Book Showing | Email a Friend |
Jump To:
At a Glance:
| Type: | Freehold - Detached |
| Area: | Halton |
| Municipality: | Burlington |
| Neighbourhood: | Orchard |
| Style: | 2-Storey |
| Tax: | $5,803 |
| Beds: | 3 |
| Baths: | 3 |
| Fireplace: | Y |
| Pool: | None |
Locatin Map:
Payment Calculator:

