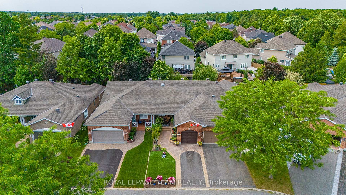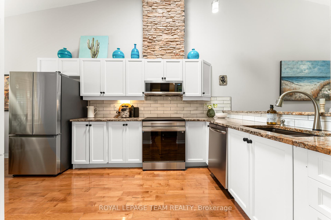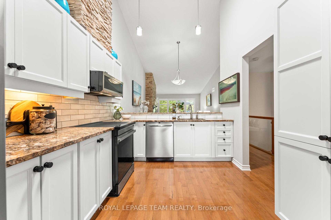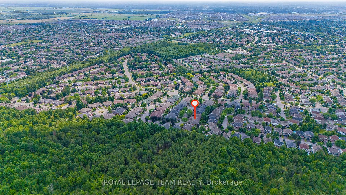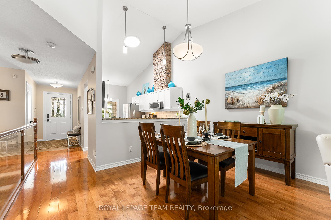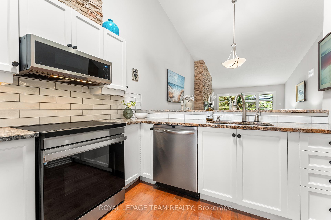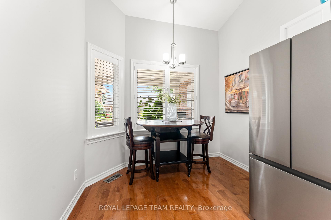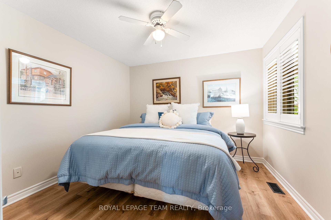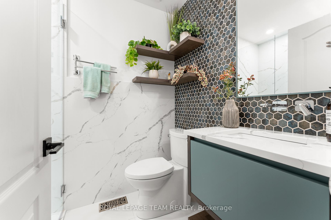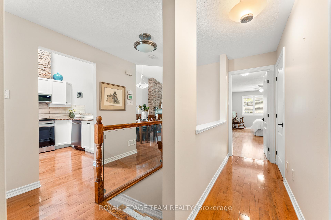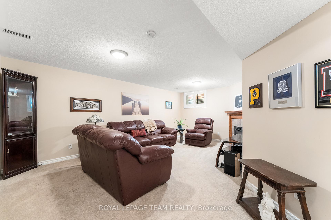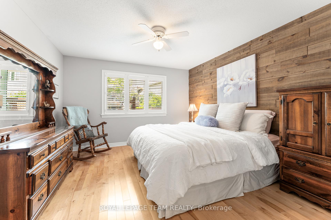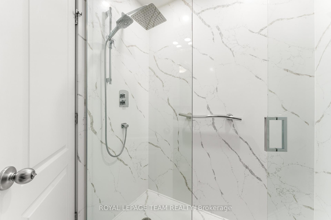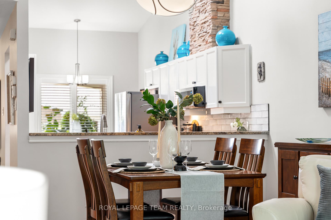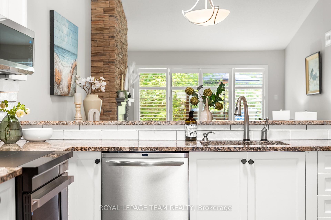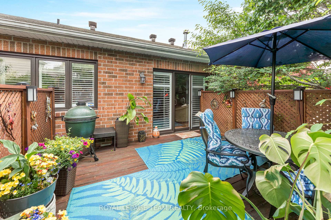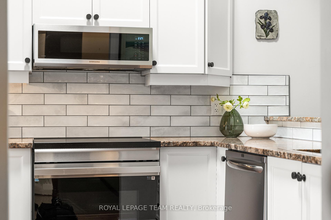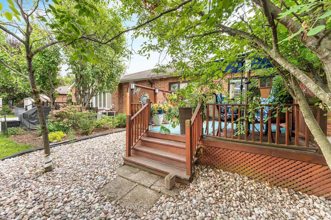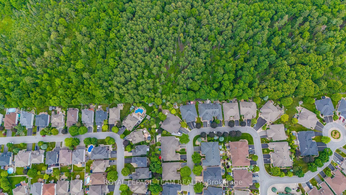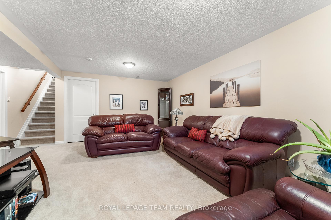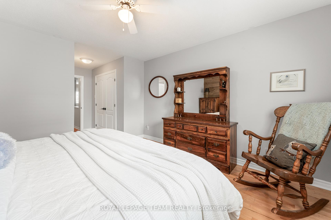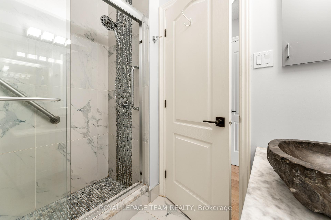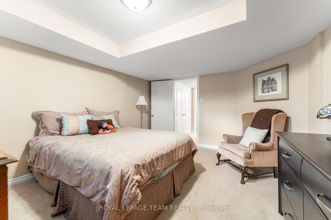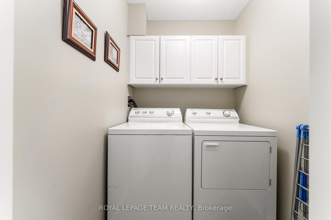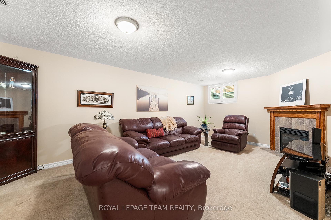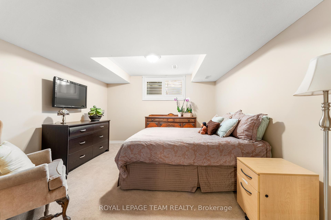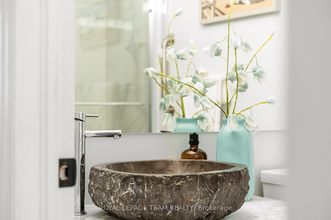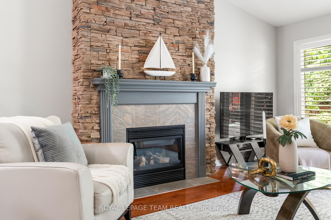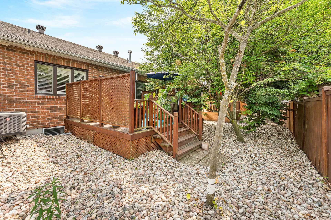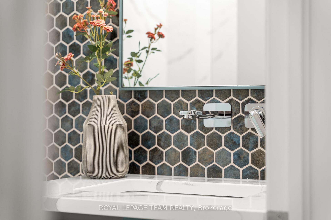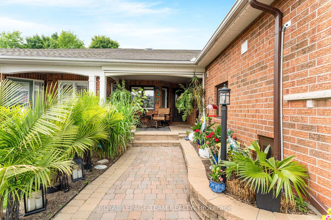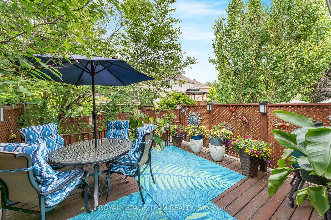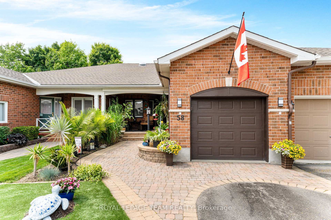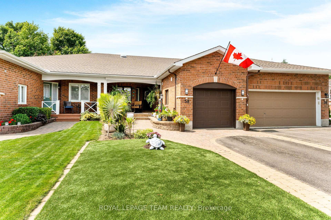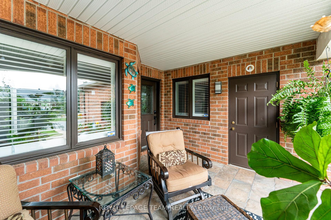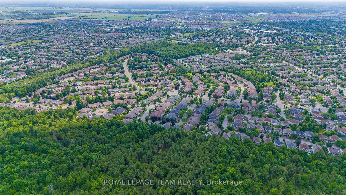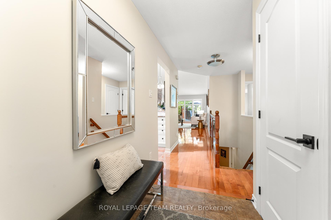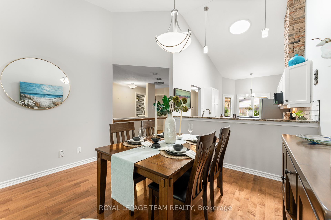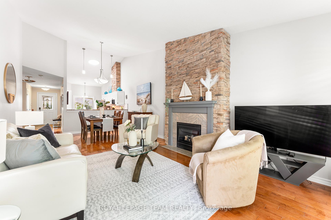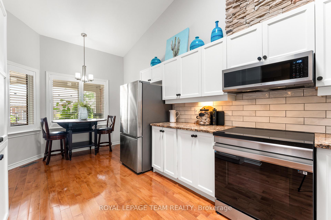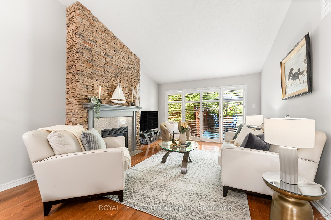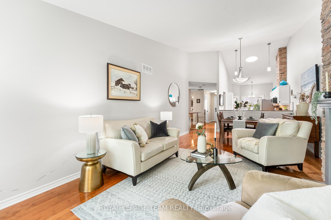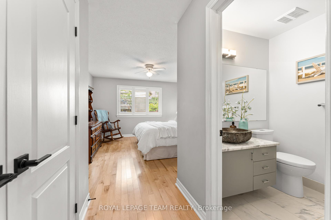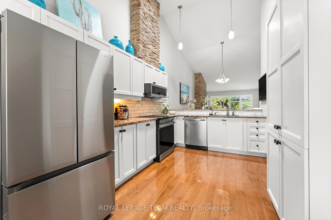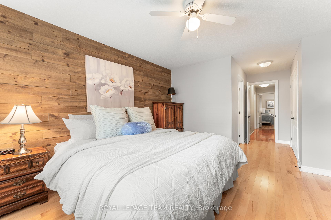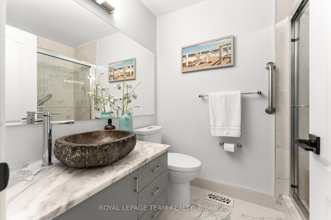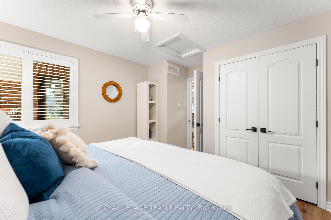$759,900
Available - For Sale
Listing ID: X12226535
58 Nighthawk Cres , Kanata, K2M 2X6, Ottawa
| Located in the peaceful adult lifestyle community of Pine Meadows in Bridlewood, you'll love the close access to nature trails and local amenities . Low-maintenance living and a true sense of community make this a wonderful place to call home. Enjoy quiet mornings with a coffee on your private screened porch, a great extension of this beautiful home.The tastefully updated kitchen is truly the heart of the home. A great place to explore your culinary skills and entertain family and friends. The inviting living room features a cozy gas fireplace with a stunning brick surround that adds warmth and character. Gleaming hardwood floors flow throughout, while patio doors lead directly out to that amazing backyard, perfect for seamless indoor-outdoor living. Whether you're relaxing by the fire or entertaining guests, this space has style and comfort covered. The amazing 3 pc main bathroom is gorgeous with a glass walk in shower, gorgeous tile and beautiful lighting. The primary bedroom is a warm and inviting retreat featuring rich, thick-plank maple hardwood floors adding timeless elegance. California shutters offer both privacy and style, while a striking wood accent wall. A beautifully renovated 3-piece ensuite features a modern glass shower, eye-catching tile floors, and quartz counters. The cozy finished lower level offers a great recreation space to catch up on some of your favourite movies . The 3rd bedroom with adjoining 4 piece bathroom is perfect for overnight guests. Step into your own private oasis backyard framed by mature trees for shade and privacy offering a tranquil escape from the everyday. New appliances 2025, painted 2025. |
| Price | $759,900 |
| Taxes: | $4697.00 |
| Assessment Year: | 2024 |
| Occupancy: | Owner |
| Address: | 58 Nighthawk Cres , Kanata, K2M 2X6, Ottawa |
| Directions/Cross Streets: | Pine Hill Dr |
| Rooms: | 9 |
| Bedrooms: | 2 |
| Bedrooms +: | 1 |
| Family Room: | T |
| Basement: | Full, Finished |
| Level/Floor | Room | Length(ft) | Width(ft) | Descriptions | |
| Room 1 | Main | Primary B | 12.99 | 12.07 | 3 Pc Ensuite |
| Room 2 | Main | Bedroom | 10.99 | 10.5 | |
| Room 3 | Main | Dining Ro | 24.47 | 16.4 | |
| Room 4 | Main | Kitchen | 9.97 | 8.99 | |
| Room 5 | Main | Living Ro | 12.07 | 12.07 | Fireplace |
| Room 6 | Lower | Family Ro | 19.32 | 11.74 | Fireplace |
| Washroom Type | No. of Pieces | Level |
| Washroom Type 1 | 4 | Basement |
| Washroom Type 2 | 3 | Main |
| Washroom Type 3 | 3 | Main |
| Washroom Type 4 | 0 | |
| Washroom Type 5 | 0 |
| Total Area: | 0.00 |
| Property Type: | Att/Row/Townhouse |
| Style: | Bungalow |
| Exterior: | Brick, Other |
| Garage Type: | Attached |
| Drive Parking Spaces: | 1 |
| Pool: | None |
| Approximatly Square Footage: | 1100-1500 |
| CAC Included: | N |
| Water Included: | N |
| Cabel TV Included: | N |
| Common Elements Included: | N |
| Heat Included: | N |
| Parking Included: | N |
| Condo Tax Included: | N |
| Building Insurance Included: | N |
| Fireplace/Stove: | Y |
| Heat Type: | Forced Air |
| Central Air Conditioning: | Central Air |
| Central Vac: | N |
| Laundry Level: | Syste |
| Ensuite Laundry: | F |
| Elevator Lift: | False |
| Sewers: | Sewer |
$
%
Years
This calculator is for demonstration purposes only. Always consult a professional
financial advisor before making personal financial decisions.
| Although the information displayed is believed to be accurate, no warranties or representations are made of any kind. |
| ROYAL LEPAGE TEAM REALTY |
|
|

Saleem Akhtar
Sales Representative
Dir:
647-965-2957
Bus:
416-496-9220
Fax:
416-496-2144
| Virtual Tour | Book Showing | Email a Friend |
Jump To:
At a Glance:
| Type: | Freehold - Att/Row/Townhouse |
| Area: | Ottawa |
| Municipality: | Kanata |
| Neighbourhood: | 9004 - Kanata - Bridlewood |
| Style: | Bungalow |
| Tax: | $4,697 |
| Beds: | 2+1 |
| Baths: | 3 |
| Fireplace: | Y |
| Pool: | None |
Locatin Map:
Payment Calculator:

