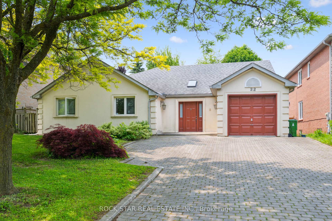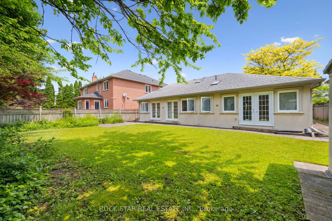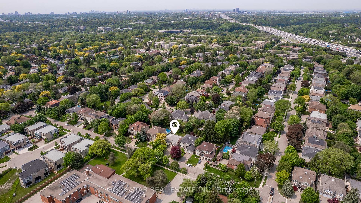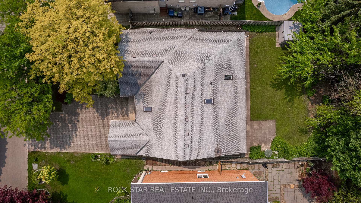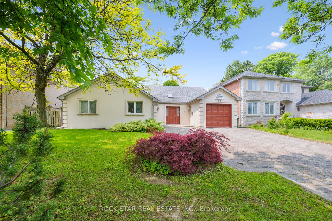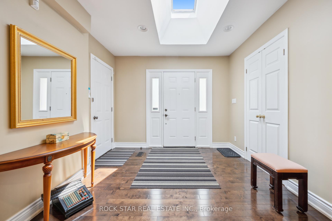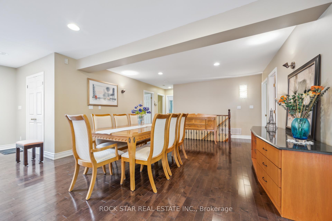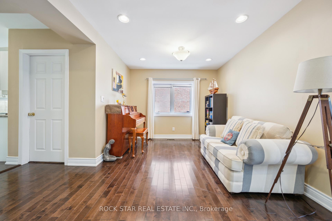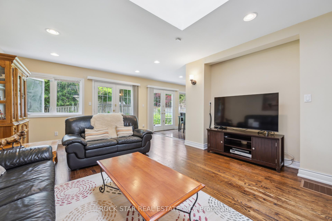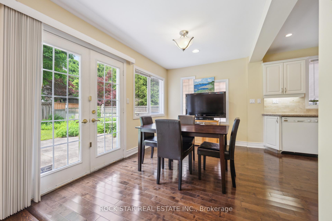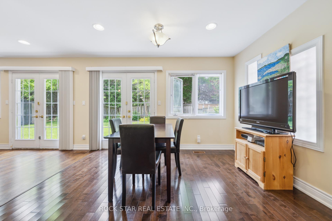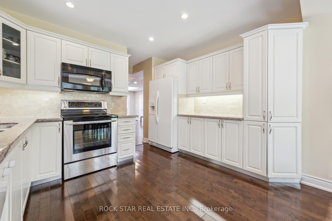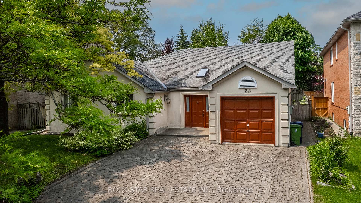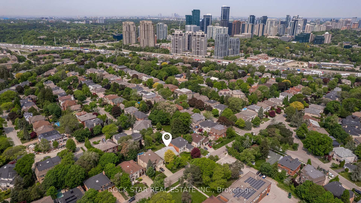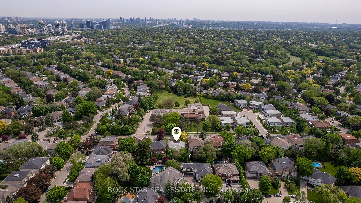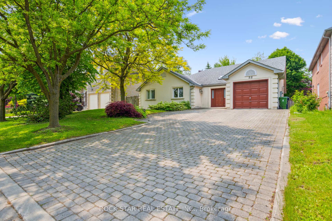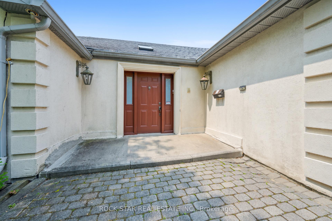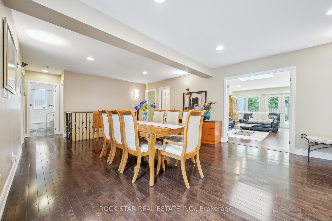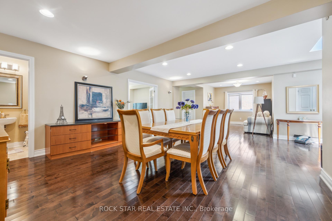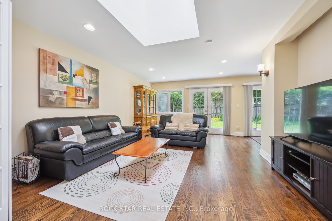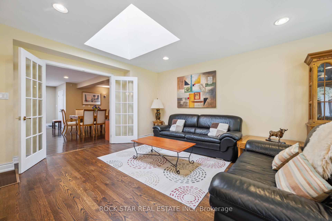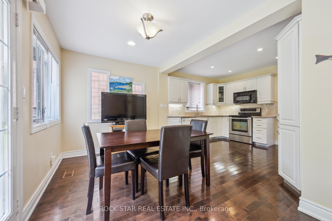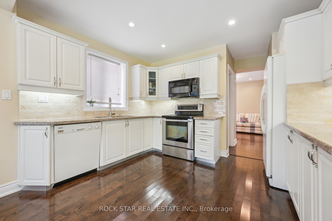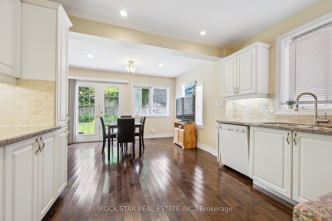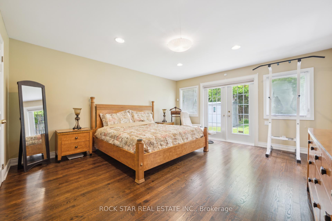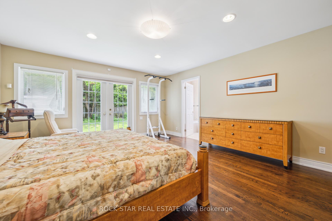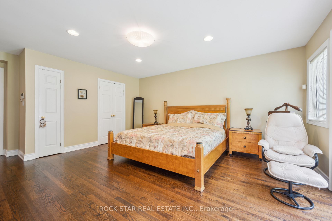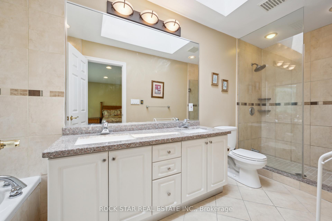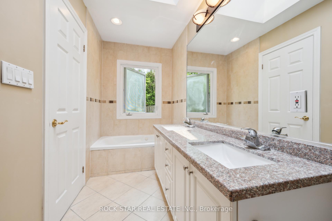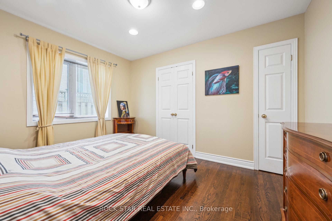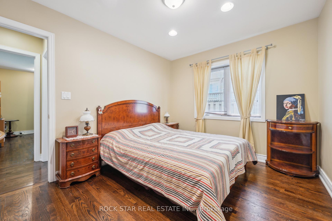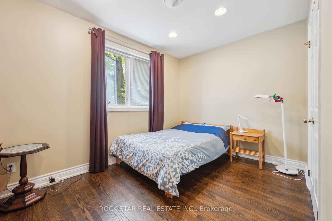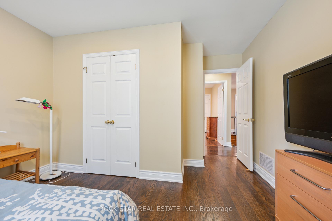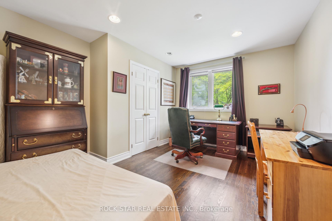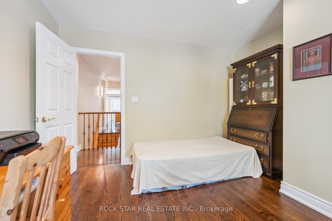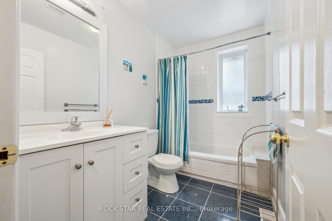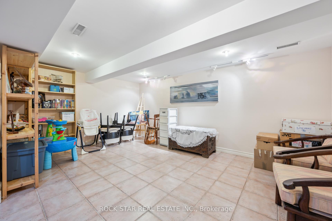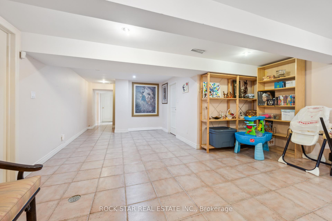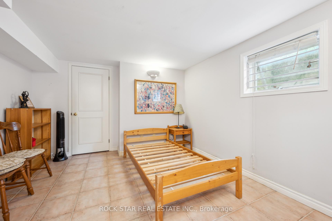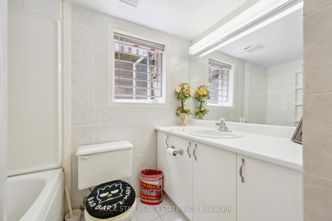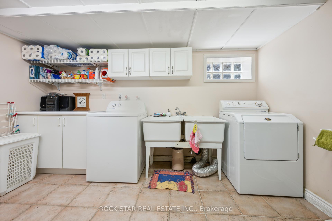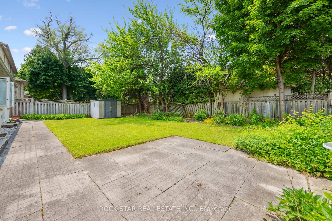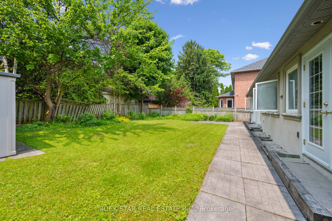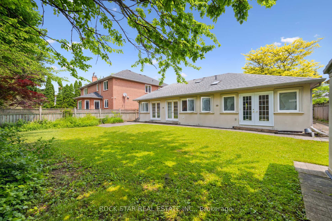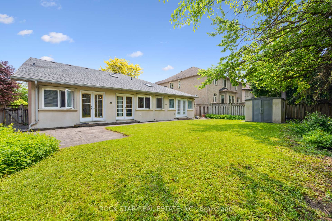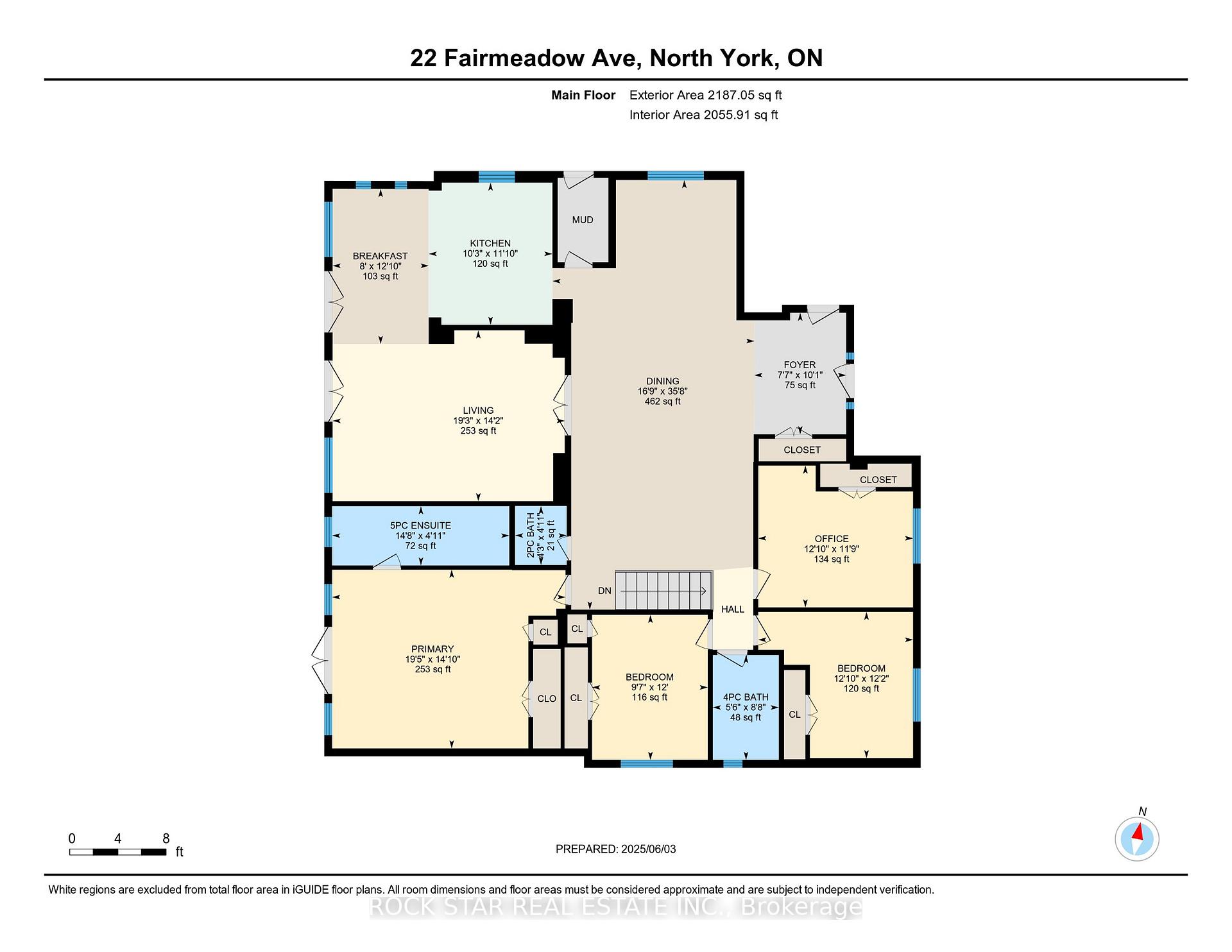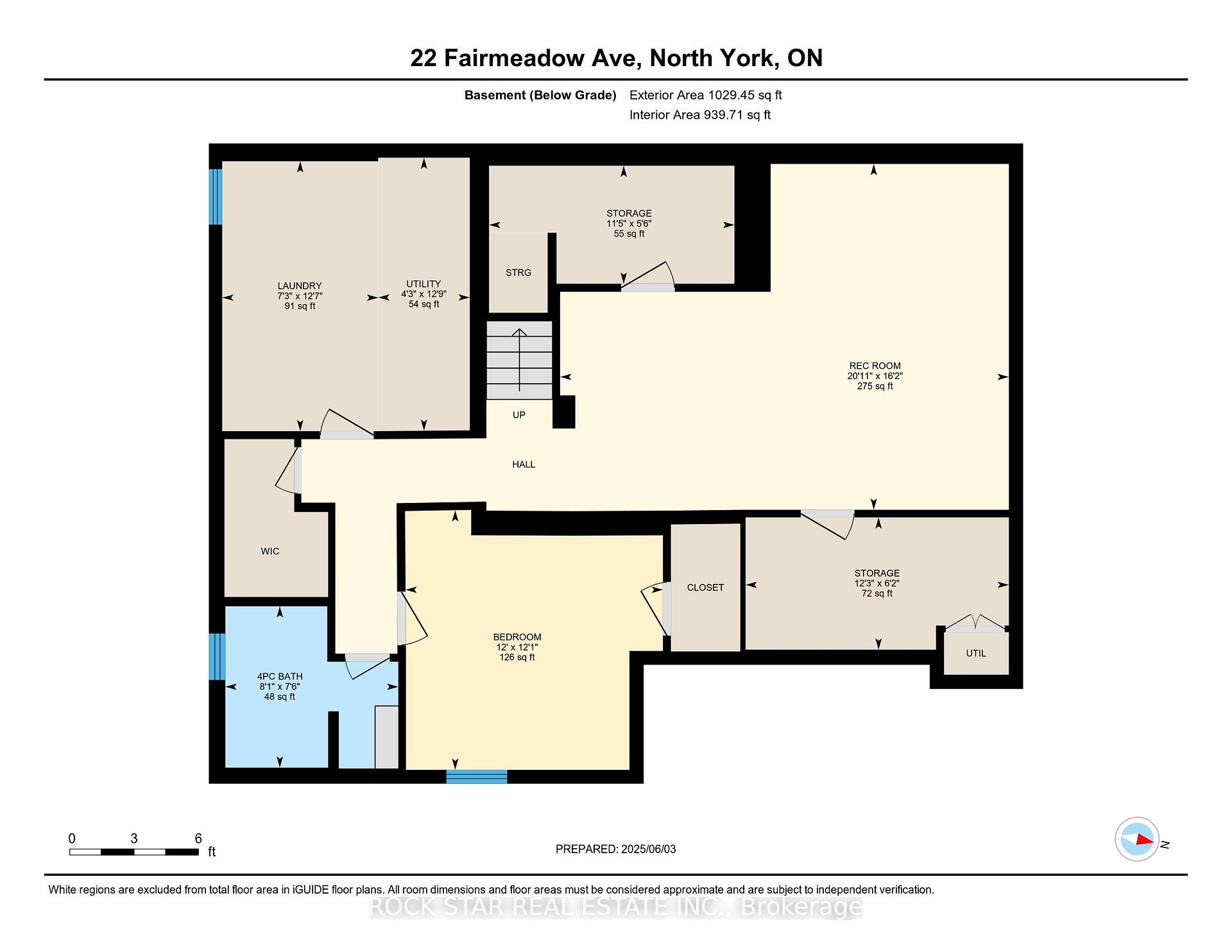$2,498,000
Available - For Sale
Listing ID: C12196931
22 Fairmeadow Aven , Toronto, M2P 1W5, Toronto
| Nestled in the coveted St. Andrews neighbourhood, perfectly poised between Yonge and Bayview, with easy access to the 401 and York Mills, this rarely available bungalow is a gem for families and custom home builders alike. Set on a generous 60x125 lot, surrounded by stunning custom homes, this property offers endless possibilities...move in as-is or create your dream estate. Spanning 2,200 sq ft on the main floor, this impeccably maintained home boasts an open, light-filled layout. The expansive primary bedroom is a serene retreat, featuring a luxurious 5-piece ensuite with a stand-up shower and soaker tub, plus double doors opening to a backyard oasis. The bright kitchen flows into a charming breakfast area with backyard access, perfect for morning coffee or family gatherings. Skylights throughout bathe the home in natural light, enhancing its warm, inviting ambiance. Sitting around 1,000 sq ft, the fully finished basement offers versatile living space, complete with a bedroom, full bathroom, and ample storage, ideal for extended family, guests, or a private home office. With plenty of parking out front, this home is as practical as it is picturesque. Whether you are a family seeking a move-in-ready haven or a builder envisioning a custom masterpiece, this St. Andrews bungalow is a rare opportunity to own in one of Torontos most prestigious enclaves. Don't miss your chance to make it yours! School across the street is in-active and used for school board meetings. Floor plans and 3D tour links available. |
| Price | $2,498,000 |
| Taxes: | $10293.28 |
| Assessment Year: | 2024 |
| Occupancy: | Owner |
| Address: | 22 Fairmeadow Aven , Toronto, M2P 1W5, Toronto |
| Directions/Cross Streets: | Fairmeadow & Yorkminster |
| Rooms: | 8 |
| Rooms +: | 2 |
| Bedrooms: | 4 |
| Bedrooms +: | 1 |
| Family Room: | T |
| Basement: | Finished, Full |
| Level/Floor | Room | Length(ft) | Width(ft) | Descriptions | |
| Room 1 | Main | Kitchen | 10.27 | 11.81 | |
| Room 2 | Main | Breakfast | 7.97 | 12.86 | |
| Room 3 | Main | Living Ro | 19.25 | 14.17 | |
| Room 4 | Main | Dining Ro | 16.76 | 35.65 | |
| Room 5 | Main | Primary B | 19.38 | 14.83 | |
| Room 6 | Main | Bedroom 2 | 9.61 | 12.04 | |
| Room 7 | Main | Bedroom 3 | 12.86 | 12.14 | |
| Room 8 | Main | Bedroom 4 | 12.86 | 11.78 | |
| Room 9 | Basement | Recreatio | 16.14 | 20.93 | |
| Room 10 | Basement | Bedroom 5 | 12.1 | 12 | |
| Room 11 | Basement | Laundry | 12.6 | 7.28 |
| Washroom Type | No. of Pieces | Level |
| Washroom Type 1 | 5 | Main |
| Washroom Type 2 | 4 | Main |
| Washroom Type 3 | 2 | Main |
| Washroom Type 4 | 4 | Basement |
| Washroom Type 5 | 0 |
| Total Area: | 0.00 |
| Approximatly Age: | 51-99 |
| Property Type: | Detached |
| Style: | Bungalow |
| Exterior: | Stucco (Plaster) |
| Garage Type: | Attached |
| (Parking/)Drive: | Private |
| Drive Parking Spaces: | 6 |
| Park #1 | |
| Parking Type: | Private |
| Park #2 | |
| Parking Type: | Private |
| Pool: | None |
| Approximatly Age: | 51-99 |
| Approximatly Square Footage: | 2000-2500 |
| CAC Included: | N |
| Water Included: | N |
| Cabel TV Included: | N |
| Common Elements Included: | N |
| Heat Included: | N |
| Parking Included: | N |
| Condo Tax Included: | N |
| Building Insurance Included: | N |
| Fireplace/Stove: | N |
| Heat Type: | Forced Air |
| Central Air Conditioning: | Central Air |
| Central Vac: | N |
| Laundry Level: | Syste |
| Ensuite Laundry: | F |
| Sewers: | Sewer |
$
%
Years
This calculator is for demonstration purposes only. Always consult a professional
financial advisor before making personal financial decisions.
| Although the information displayed is believed to be accurate, no warranties or representations are made of any kind. |
| ROCK STAR REAL ESTATE INC. |
|
|

Saleem Akhtar
Sales Representative
Dir:
647-965-2957
Bus:
416-496-9220
Fax:
416-496-2144
| Virtual Tour | Book Showing | Email a Friend |
Jump To:
At a Glance:
| Type: | Freehold - Detached |
| Area: | Toronto |
| Municipality: | Toronto C12 |
| Neighbourhood: | St. Andrew-Windfields |
| Style: | Bungalow |
| Approximate Age: | 51-99 |
| Tax: | $10,293.28 |
| Beds: | 4+1 |
| Baths: | 4 |
| Fireplace: | N |
| Pool: | None |
Locatin Map:
Payment Calculator:

