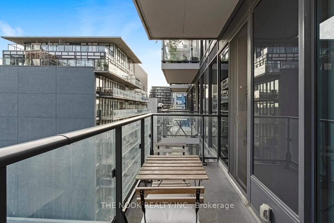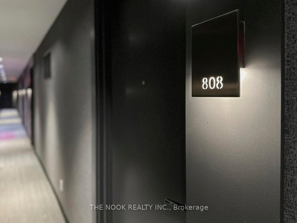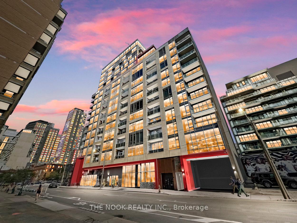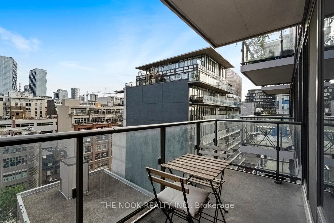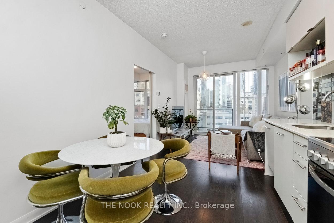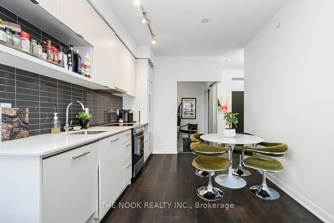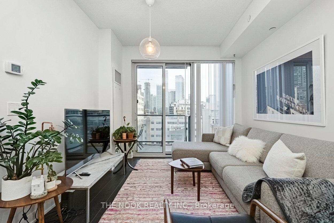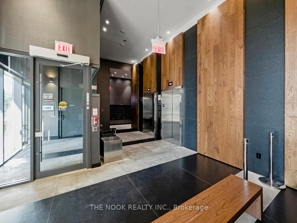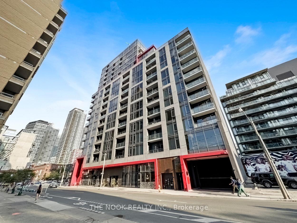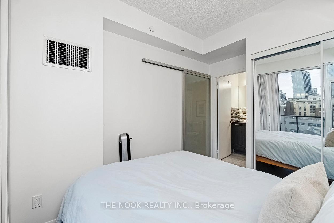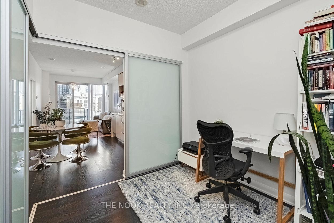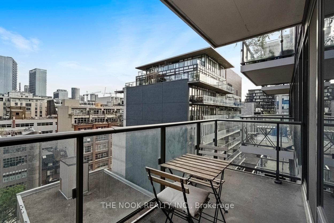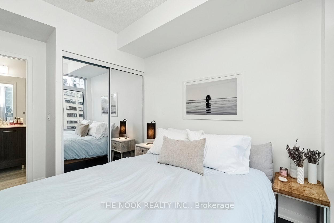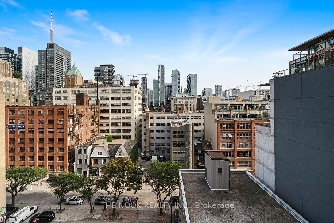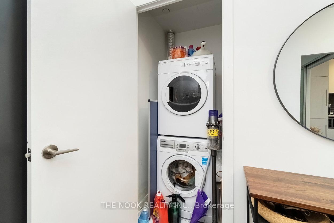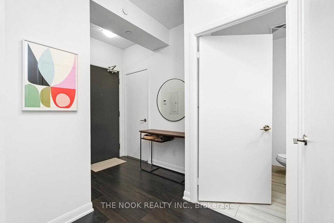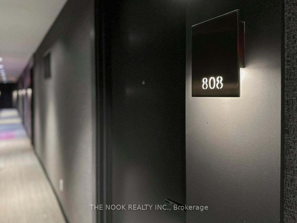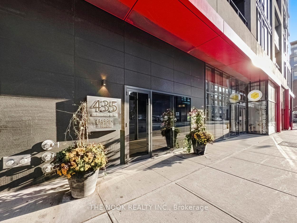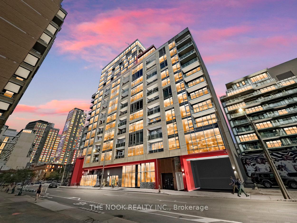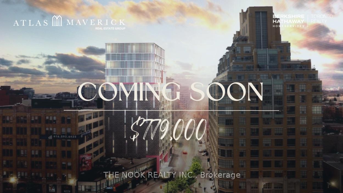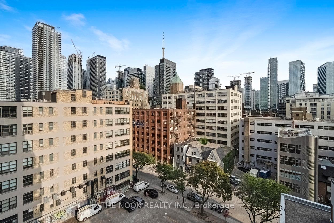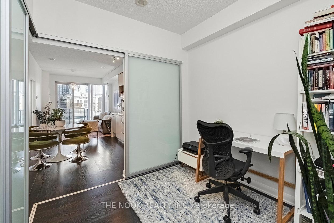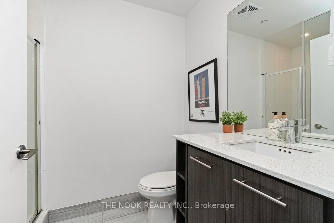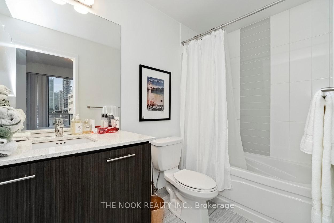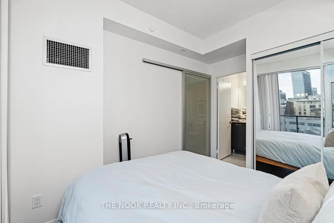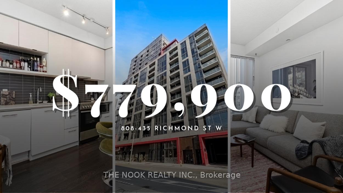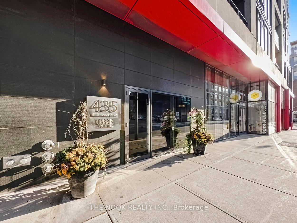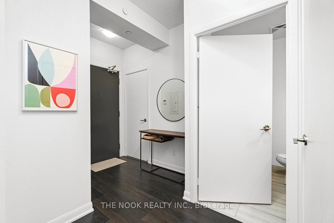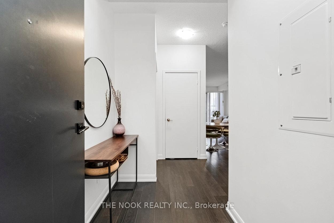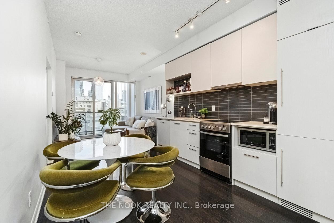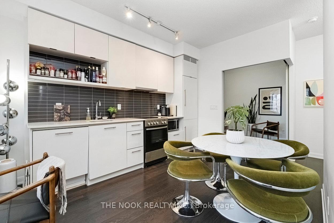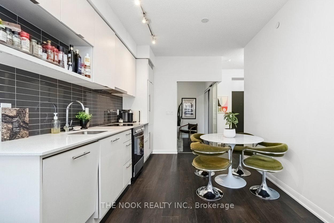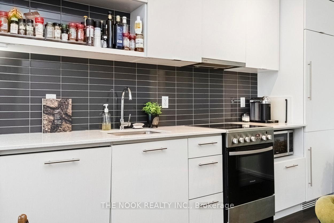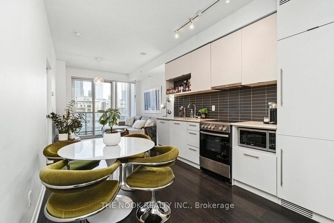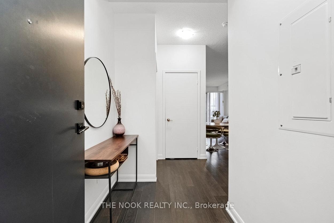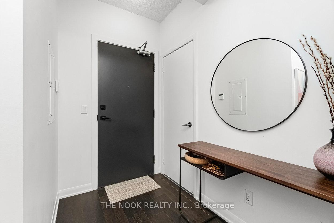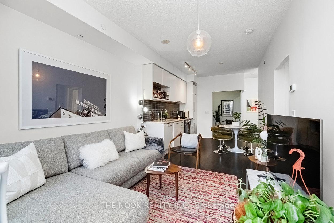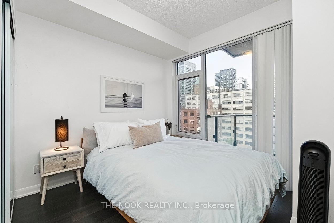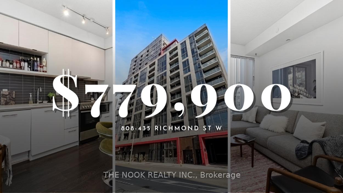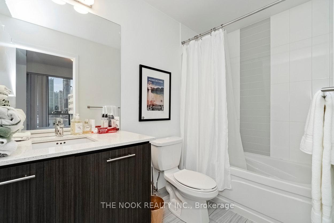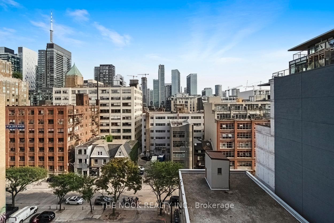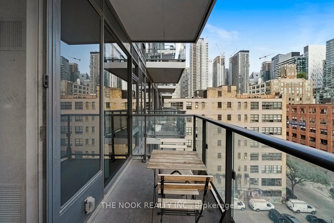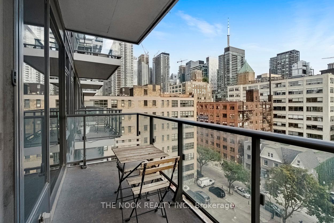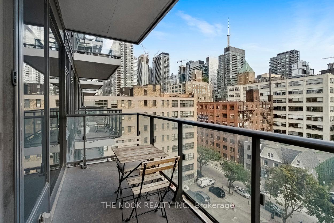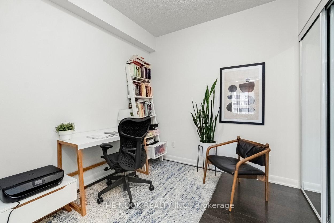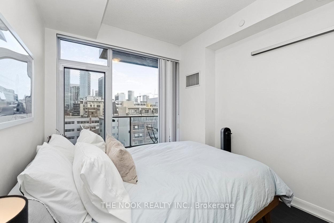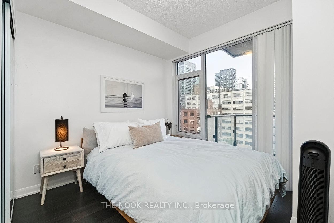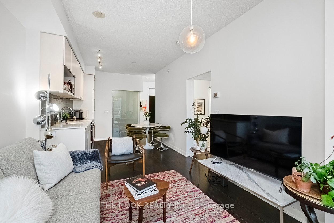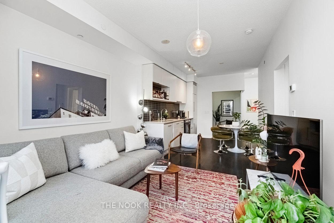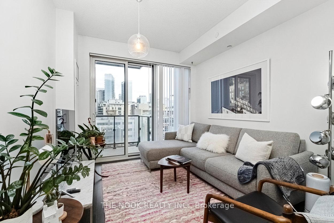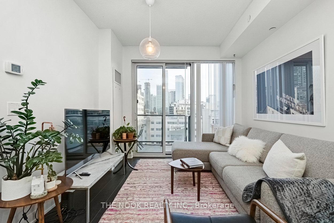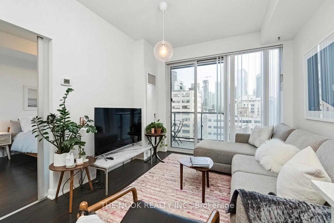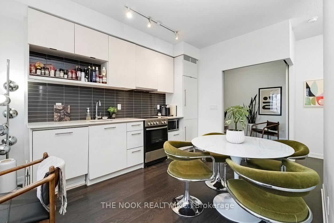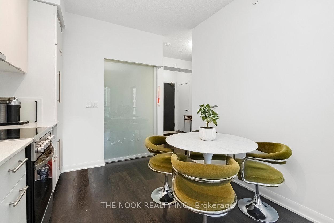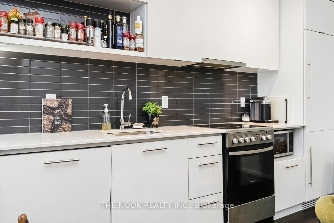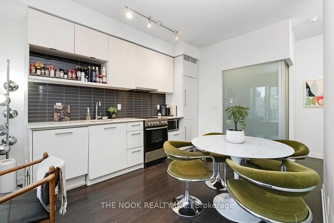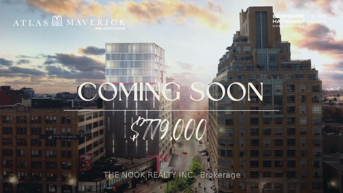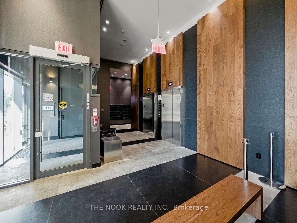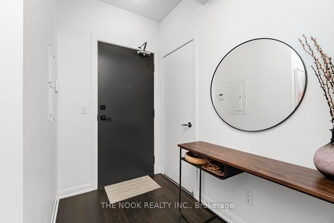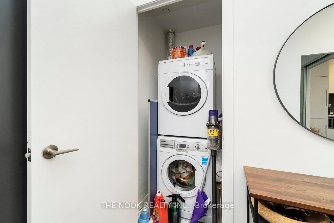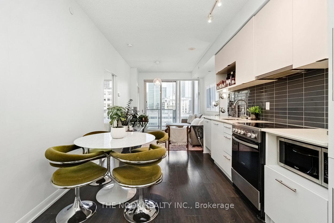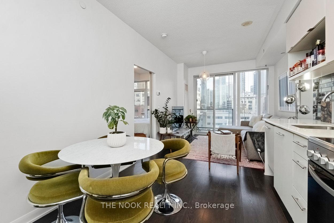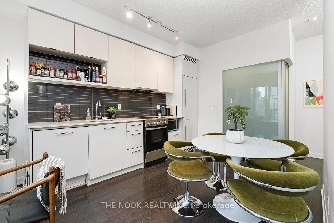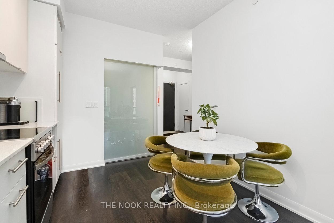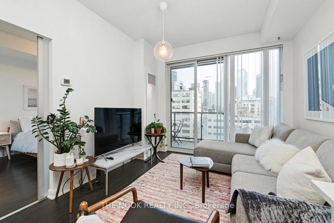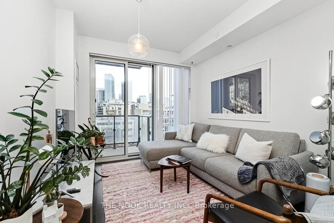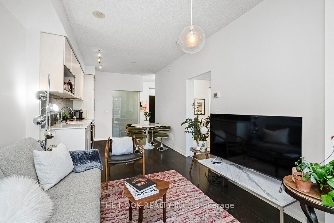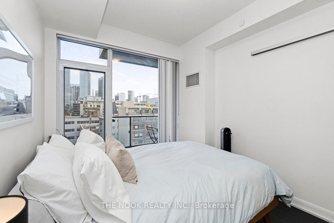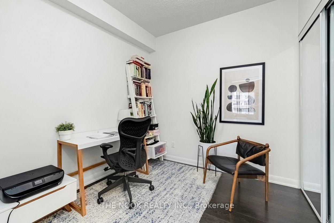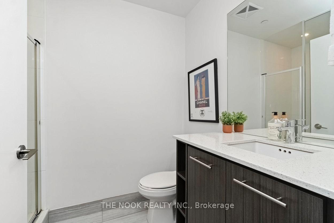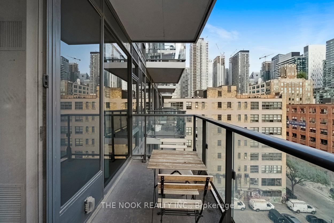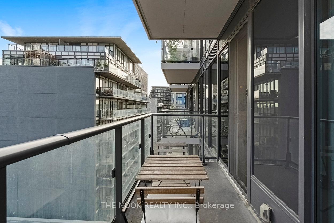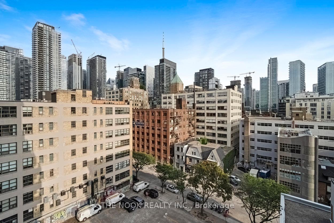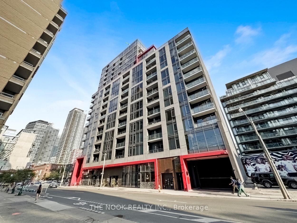$729,000
Available - For Sale
Listing ID: C12225369
435 Richmond Stre West , Toronto, M5V 0N3, Toronto
| Live at the centre of it all in Unit 808 at Fabrik Condoswhere design, comfort, and city energy collide. This sun-filled 2-bed, 2-bath suite offers 639 sq ft of efficient space with a bright south exposure and walk-out balcony. Thoughtfully finished with stone counters, stainless steel appliances, and a spacious open-concept layout. The building, designed by Giannone Petricone, delivers boutique architecture and standout amenitiesfitness centre, rooftop terrace, pet spa, theatre, and more. Step outside into the heart of Queen West, with every lifestyle essential at your door: Trinity Bellwoods, King West nightlife, Kensington Market, cafés, restaurants, transit, and culture in every direction. Whether youre working downtown or creating your own path in the city, this location puts you right where you want to be. Offers anytimecome take a look! |
| Price | $729,000 |
| Taxes: | $3197.33 |
| Occupancy: | Tenant |
| Address: | 435 Richmond Stre West , Toronto, M5V 0N3, Toronto |
| Postal Code: | M5V 0N3 |
| Province/State: | Toronto |
| Directions/Cross Streets: | Richmond & Spadina |
| Level/Floor | Room | Length(ft) | Width(ft) | Descriptions | |
| Room 1 | Flat | Living Ro | 10.04 | 11.61 | Combined w/Dining, Laminate, W/O To Balcony |
| Room 2 | Flat | Dining Ro | 10.04 | 11.61 | Combined w/Living, Laminate, Combined w/Kitchen |
| Room 3 | Flat | Kitchen | 9.94 | 9.94 | Stone Counters, Laminate, Stainless Steel Appl |
| Room 4 | Flat | Primary B | 9.18 | 10.99 | 4 Pc Ensuite, South View, Large Closet |
| Room 5 | Flat | Bedroom 2 | 8.86 | 7.87 | 3 Pc Bath, Laminate, Closet |
| Washroom Type | No. of Pieces | Level |
| Washroom Type 1 | 4 | Flat |
| Washroom Type 2 | 3 | Flat |
| Washroom Type 3 | 0 | |
| Washroom Type 4 | 0 | |
| Washroom Type 5 | 0 |
| Total Area: | 0.00 |
| Washrooms: | 2 |
| Heat Type: | Forced Air |
| Central Air Conditioning: | Central Air |
$
%
Years
This calculator is for demonstration purposes only. Always consult a professional
financial advisor before making personal financial decisions.
| Although the information displayed is believed to be accurate, no warranties or representations are made of any kind. |
| THE NOOK REALTY INC. |
|
|

Saleem Akhtar
Sales Representative
Dir:
647-965-2957
Bus:
416-496-9220
Fax:
416-496-2144
| Virtual Tour | Book Showing | Email a Friend |
Jump To:
At a Glance:
| Type: | Com - Condo Apartment |
| Area: | Toronto |
| Municipality: | Toronto C01 |
| Neighbourhood: | Kensington-Chinatown |
| Style: | Apartment |
| Tax: | $3,197.33 |
| Maintenance Fee: | $501 |
| Beds: | 2 |
| Baths: | 2 |
| Fireplace: | N |
Locatin Map:
Payment Calculator:

