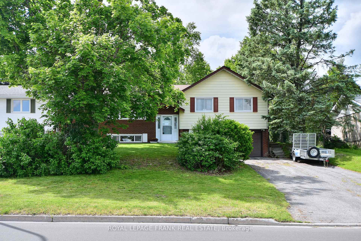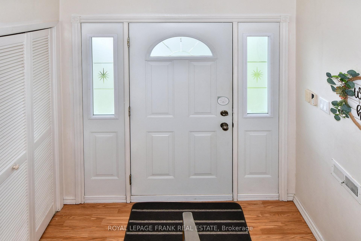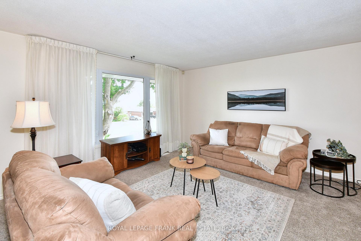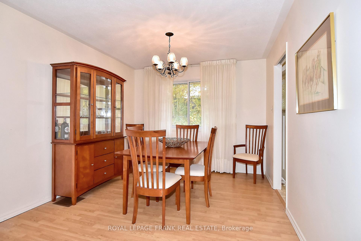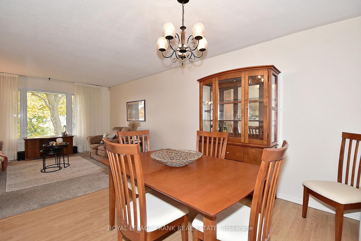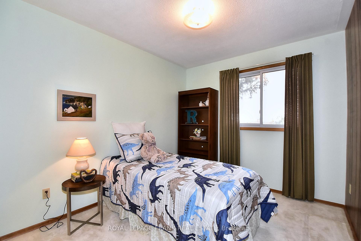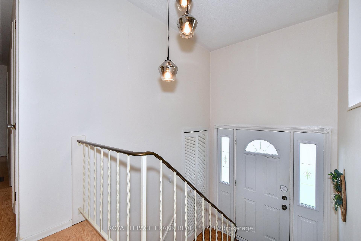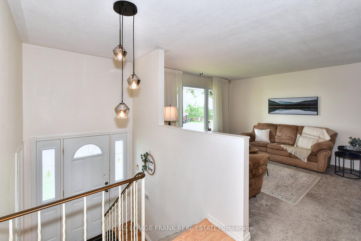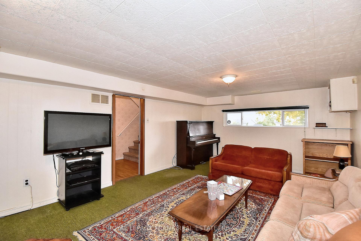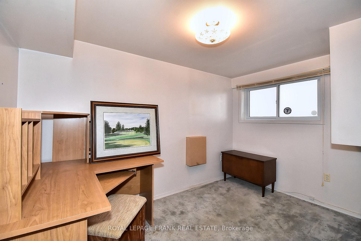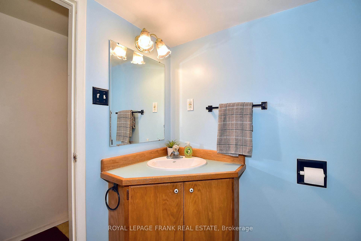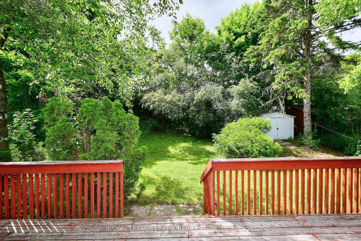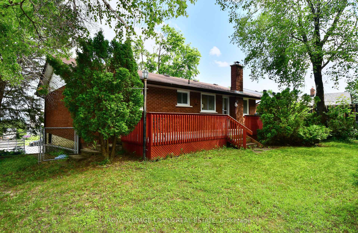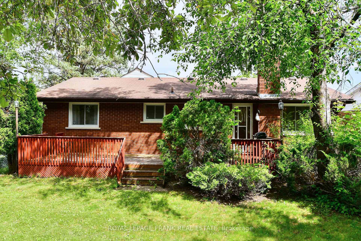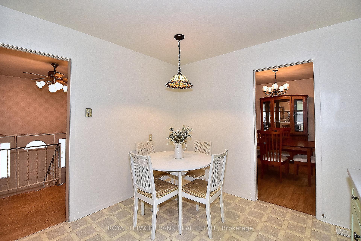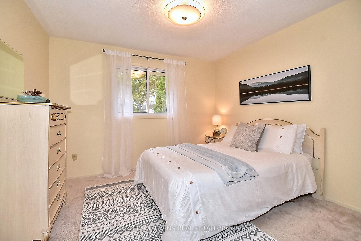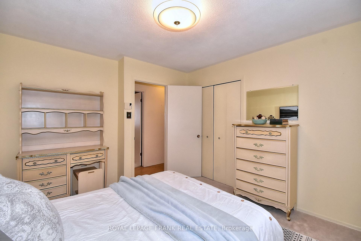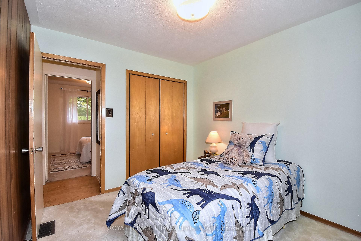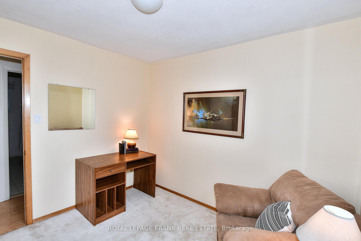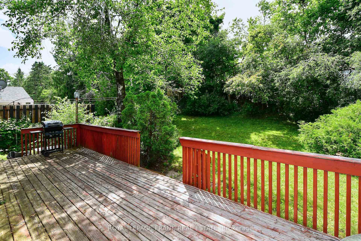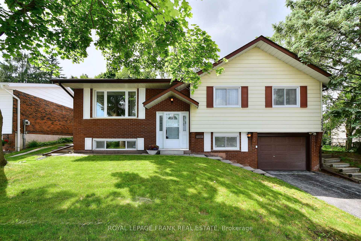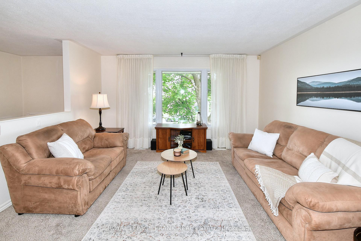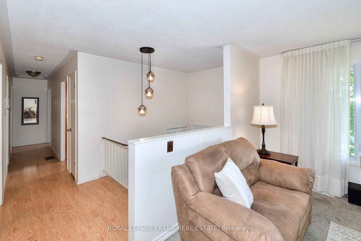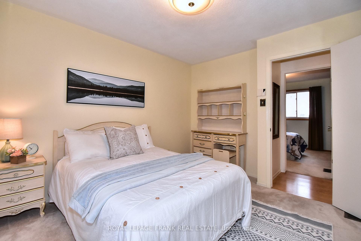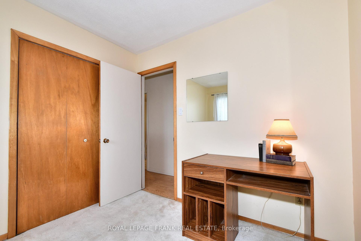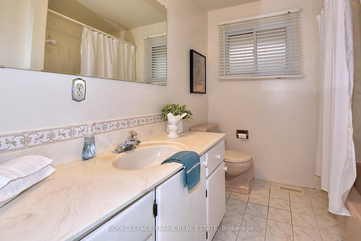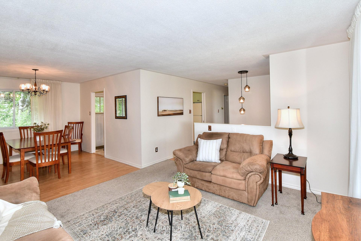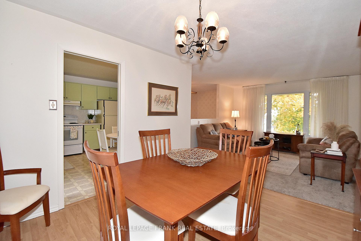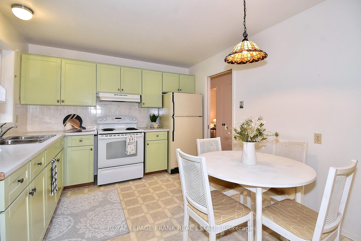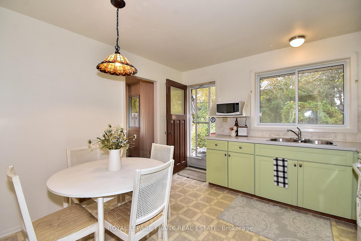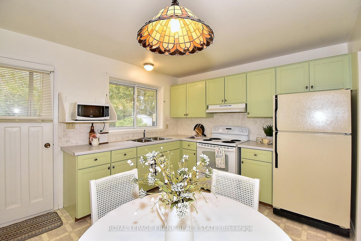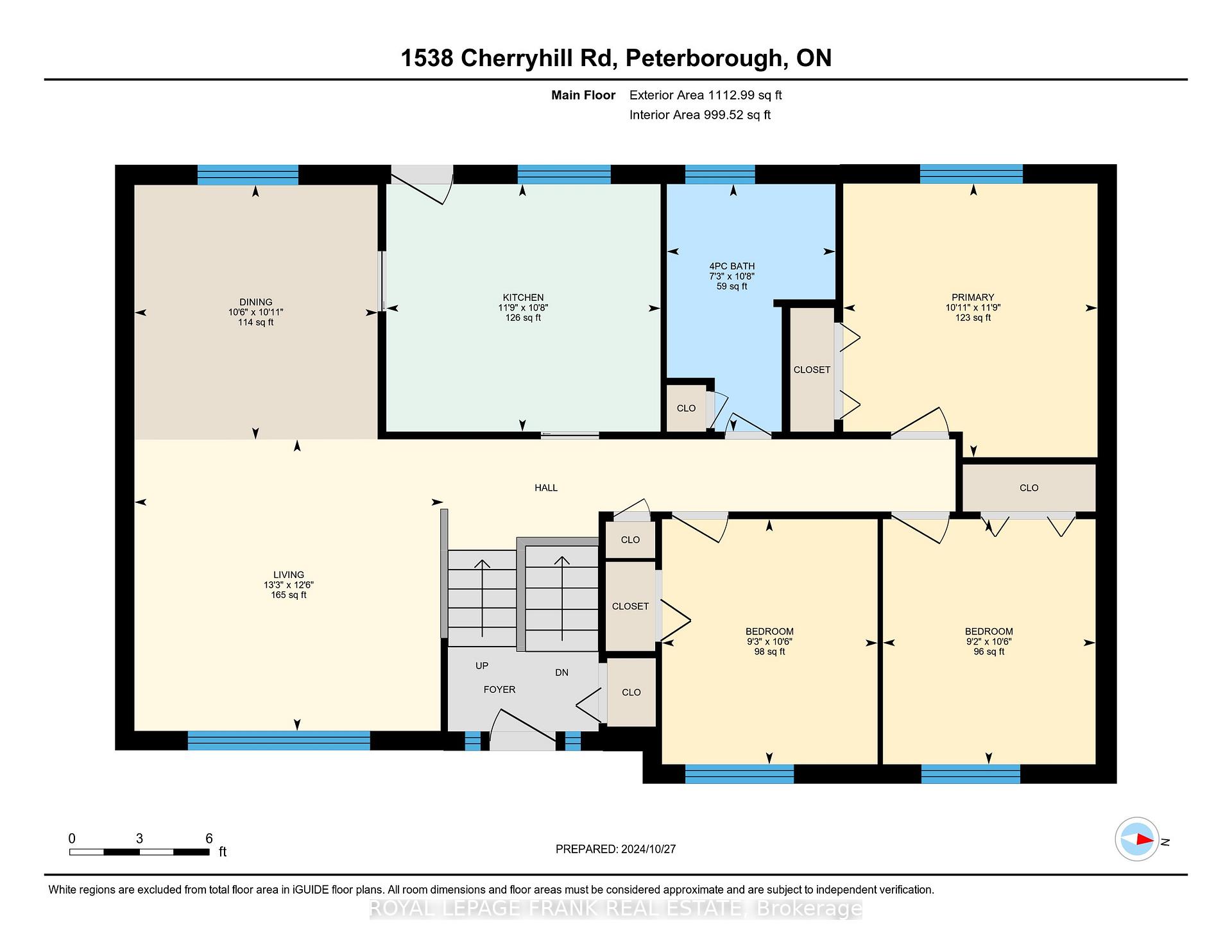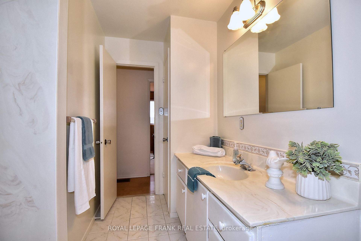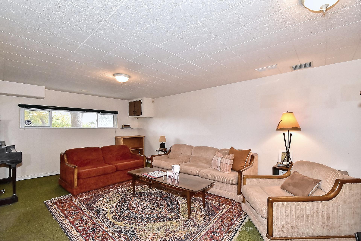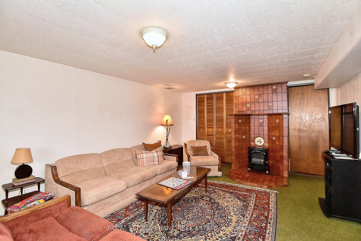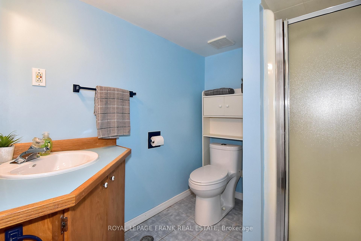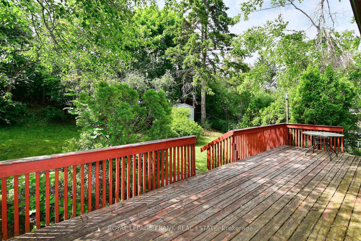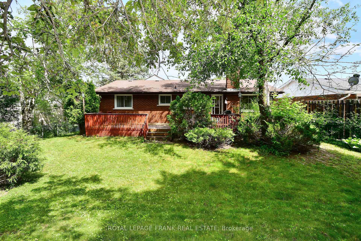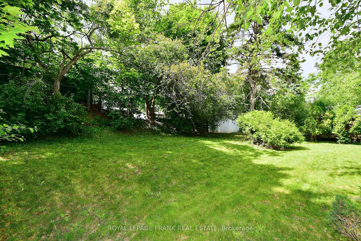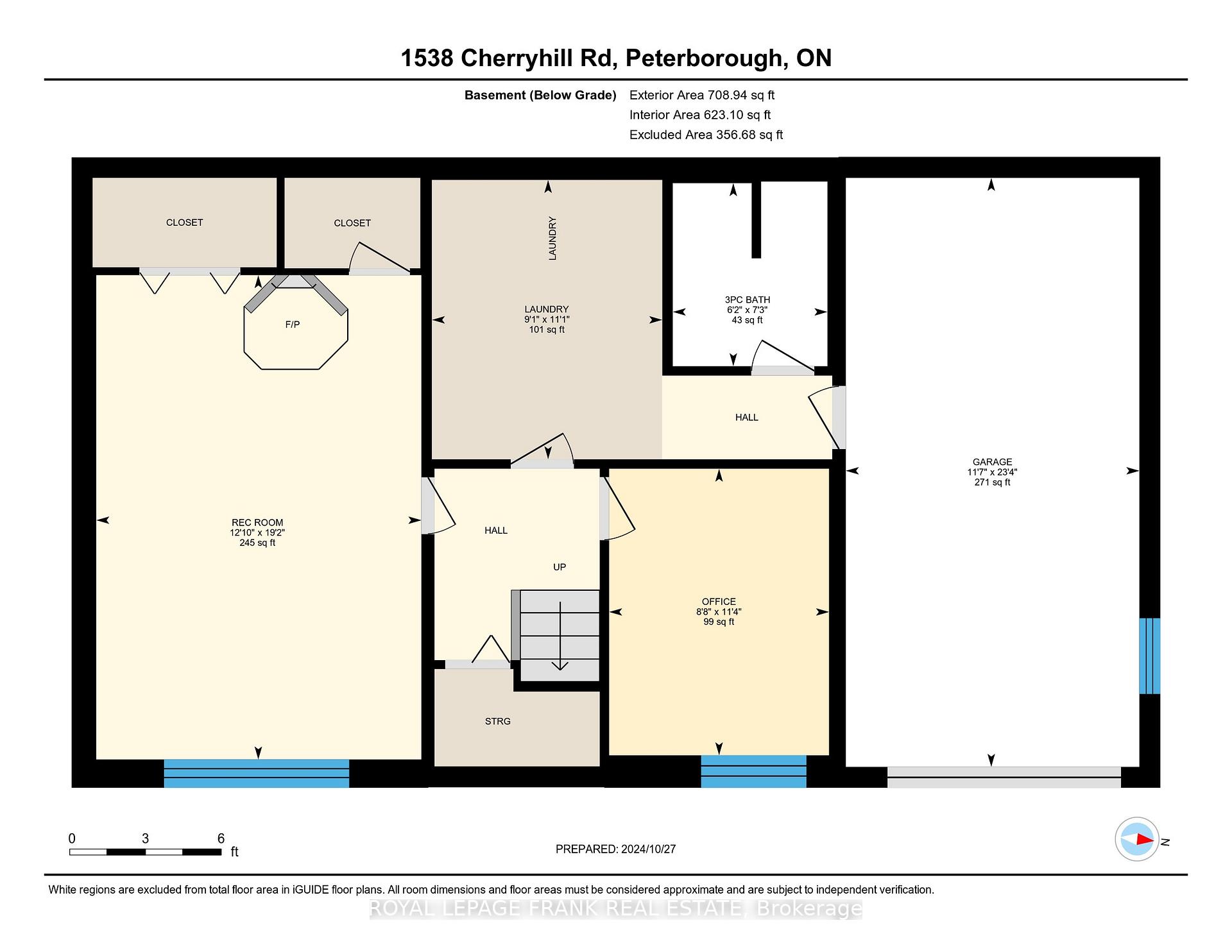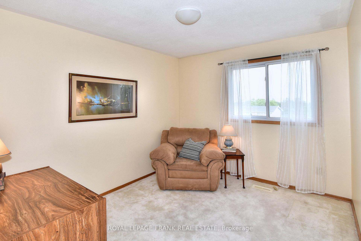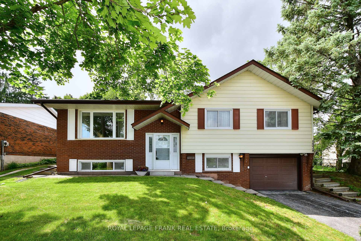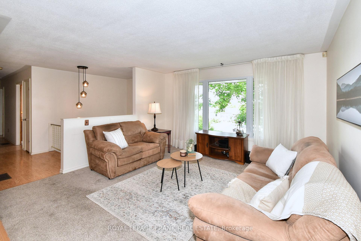$579,000
Available - For Sale
Listing ID: X12226450
1538 Cherryhill Road , Peterborough West, K9K 1A8, Peterborough
| Prime Kawartha Heights neighbourhood, with a large 60x137' lot, this home offers a great opportunity! Solid family home has 3 bedrooms and full bath on the main floor, an eat-in kitchen with access to the back deck for BBQs and an L-shaped living/dining combo that is perfect for family time. More living space on the lower level includes a den/bedroom, a 3 pc bath, and a perfect rec room with large windows to play games, do hobbies or read a book. Enjoy the peaceful backyard with plenty of trees for privacy and shade. The long, double driveway can accommodate 5 vehicles, so the attached single garage can be used as a work shop or for storage. Located in the Kawartha Heights PS/James Strath/Crestwood school district and also close to Fleming College and shopping on Lansdowne St. Great commuter location too, close to Hwy 115/Hwy 7 access. Enjoyed by one family for 40 years, this home is waiting to make new memories with you! |
| Price | $579,000 |
| Taxes: | $4047.94 |
| Assessment Year: | 2024 |
| Occupancy: | Owner |
| Address: | 1538 Cherryhill Road , Peterborough West, K9K 1A8, Peterborough |
| Directions/Cross Streets: | Cherryhill/Kawartha Heights |
| Rooms: | 7 |
| Rooms +: | 4 |
| Bedrooms: | 3 |
| Bedrooms +: | 1 |
| Family Room: | F |
| Basement: | Finished |
| Level/Floor | Room | Length(ft) | Width(ft) | Descriptions | |
| Room 1 | Main | Kitchen | 10.66 | 11.78 | Eat-in Kitchen, W/O To Deck |
| Room 2 | Main | Living Ro | 12.53 | 13.28 | SW View |
| Room 3 | Main | Dining Ro | 10.96 | 10.46 | |
| Room 4 | Main | Primary B | 11.78 | 10.92 | Overlooks Backyard |
| Room 5 | Main | Bedroom | 10.53 | 9.28 | |
| Room 6 | Main | Bedroom | 10.53 | 9.15 | |
| Room 7 | Basement | Recreatio | 19.19 | 12.86 | Above Grade Window |
| Room 8 | Basement | Den | 11.35 | 8.69 | Above Grade Window |
| Room 9 | Basement | Utility R | 11.05 | 9.12 | Combined w/Laundry, Access To Garage |
| Washroom Type | No. of Pieces | Level |
| Washroom Type 1 | 4 | Main |
| Washroom Type 2 | 3 | Basement |
| Washroom Type 3 | 0 | |
| Washroom Type 4 | 0 | |
| Washroom Type 5 | 0 |
| Total Area: | 0.00 |
| Approximatly Age: | 51-99 |
| Property Type: | Detached |
| Style: | Bungalow-Raised |
| Exterior: | Brick, Vinyl Siding |
| Garage Type: | Built-In |
| (Parking/)Drive: | Private Do |
| Drive Parking Spaces: | 5 |
| Park #1 | |
| Parking Type: | Private Do |
| Park #2 | |
| Parking Type: | Private Do |
| Pool: | None |
| Other Structures: | Garden Shed |
| Approximatly Age: | 51-99 |
| Approximatly Square Footage: | 700-1100 |
| Property Features: | Golf, Hospital |
| CAC Included: | N |
| Water Included: | N |
| Cabel TV Included: | N |
| Common Elements Included: | N |
| Heat Included: | N |
| Parking Included: | N |
| Condo Tax Included: | N |
| Building Insurance Included: | N |
| Fireplace/Stove: | Y |
| Heat Type: | Forced Air |
| Central Air Conditioning: | Central Air |
| Central Vac: | N |
| Laundry Level: | Syste |
| Ensuite Laundry: | F |
| Sewers: | Sewer |
| Utilities-Cable: | A |
| Utilities-Hydro: | Y |
$
%
Years
This calculator is for demonstration purposes only. Always consult a professional
financial advisor before making personal financial decisions.
| Although the information displayed is believed to be accurate, no warranties or representations are made of any kind. |
| ROYAL LEPAGE FRANK REAL ESTATE |
|
|

Saleem Akhtar
Sales Representative
Dir:
647-965-2957
Bus:
416-496-9220
Fax:
416-496-2144
| Book Showing | Email a Friend |
Jump To:
At a Glance:
| Type: | Freehold - Detached |
| Area: | Peterborough |
| Municipality: | Peterborough West |
| Neighbourhood: | 2 Central |
| Style: | Bungalow-Raised |
| Approximate Age: | 51-99 |
| Tax: | $4,047.94 |
| Beds: | 3+1 |
| Baths: | 2 |
| Fireplace: | Y |
| Pool: | None |
Locatin Map:
Payment Calculator:

