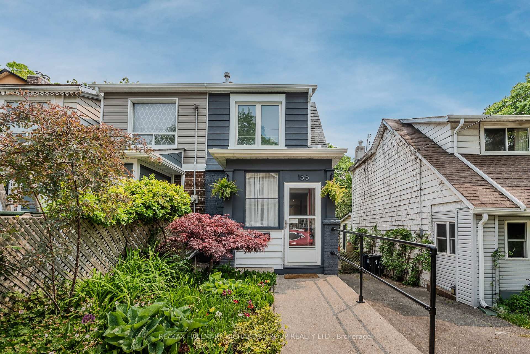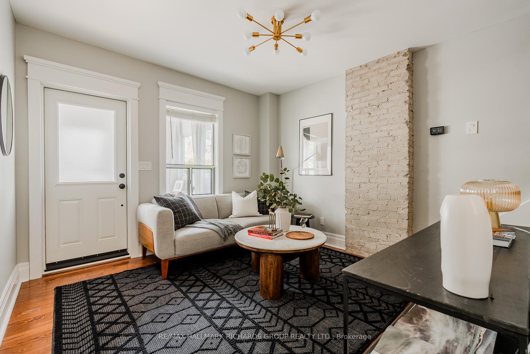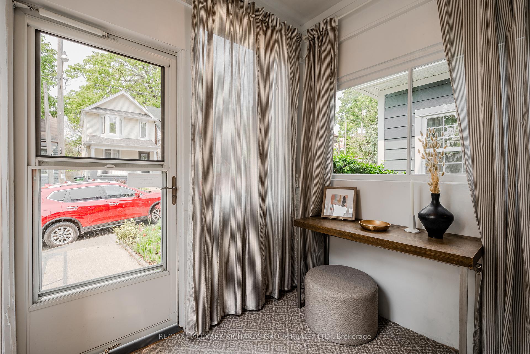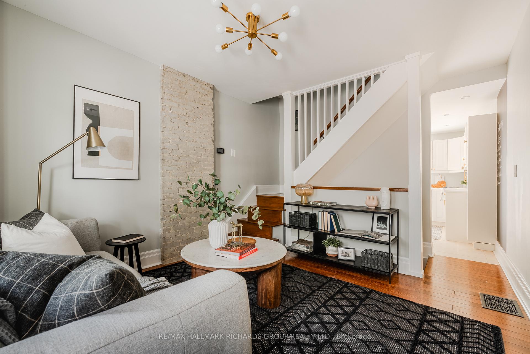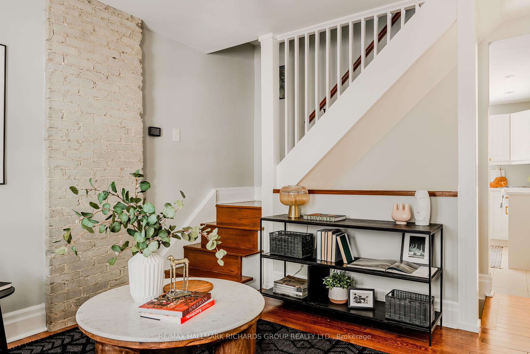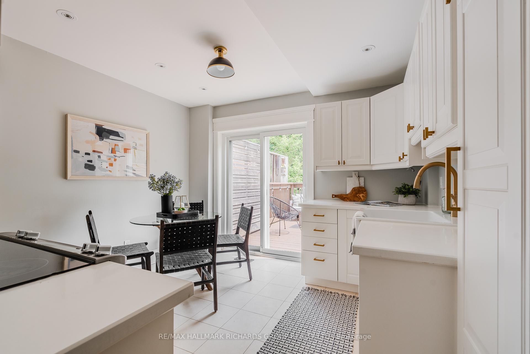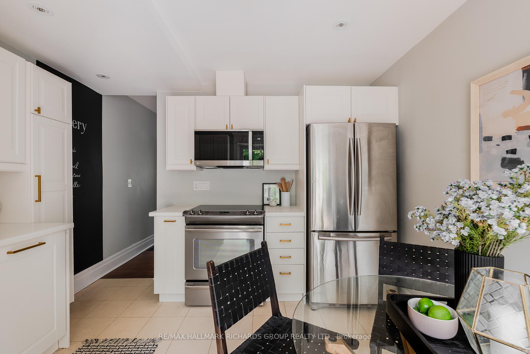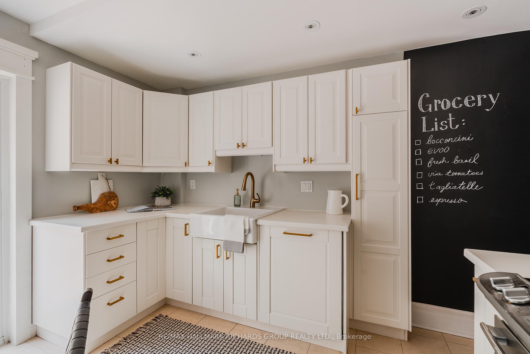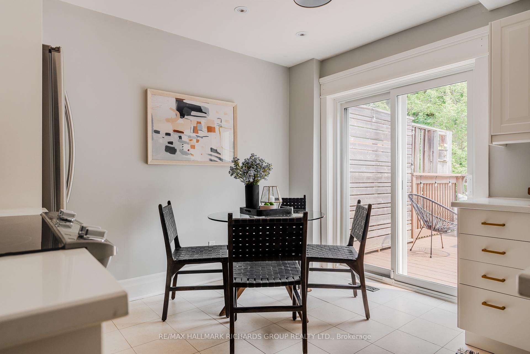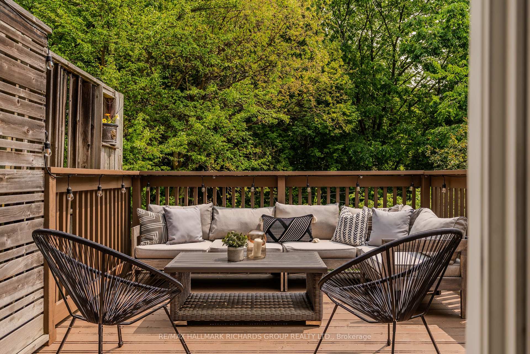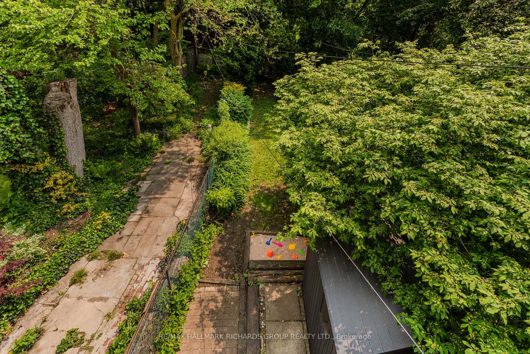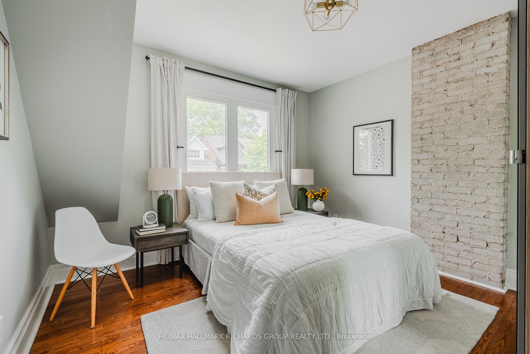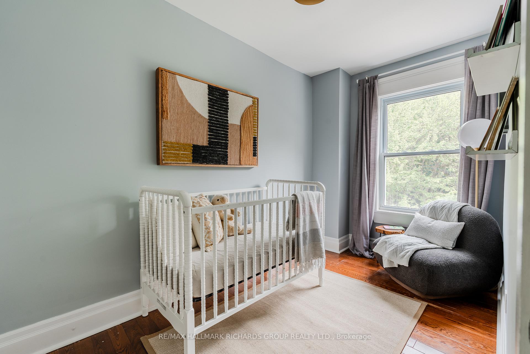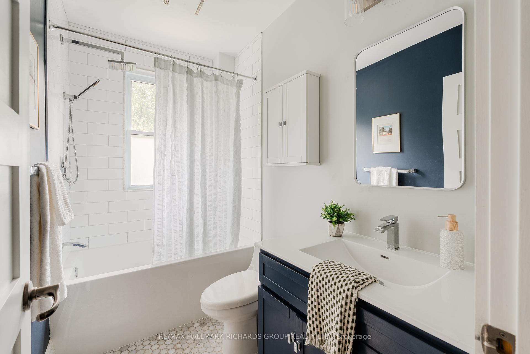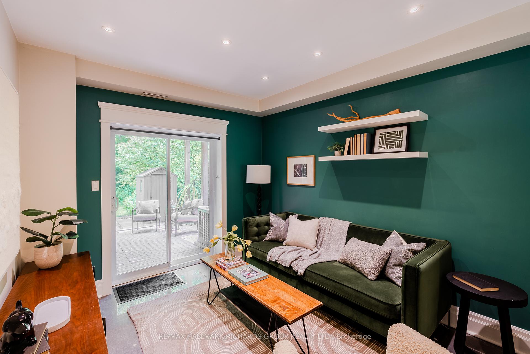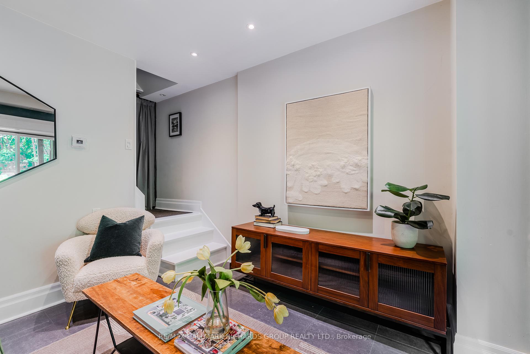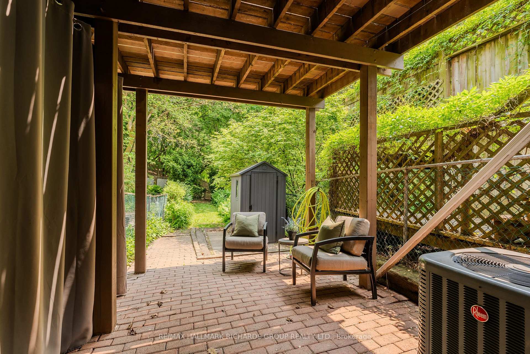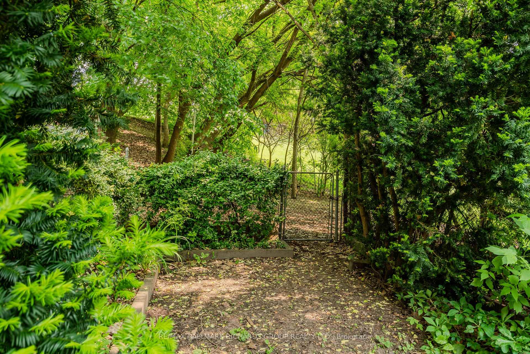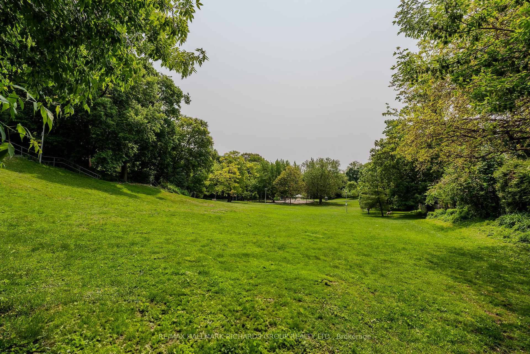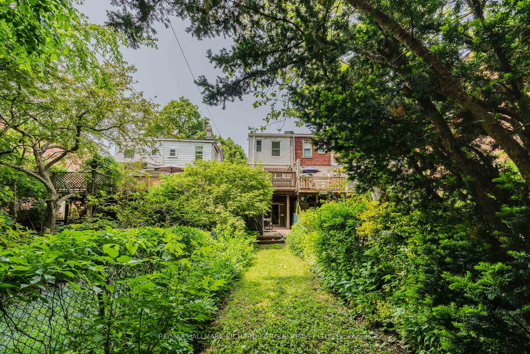$929,000
Available - For Sale
Listing ID: E12216566
155 Golfview Aven , Toronto, M4E 2K6, Toronto
| Looking for that perfect, just right kind of place? This Upper Beach gem has all the charm and good vibes you've been looking for! There's a bright kitchen for trying new recipes or old favourites, a cozy living room for entertaining guests, a spacious primary bedroom you'll actually want to hang out in, and bonus living space in the basement, perfect for movie nights, home workouts, or working from home! Right off the kitchen, step out onto your elevated back deck overlooking Cassels Park. Morning coffee, evening wine, hanging with friends and unwinding after work - it's the kind of outdoor space that makes you fall in love with where you live. The deep backyard backs right onto the park, where the dog park is always buzzing and neighbours are catching up. And yes, you're just a short walk to the beach and public transit! Whether you're moving up from a condo or buying your first house, this home is a total win. Come check it out, you're gonna love it! |
| Price | $929,000 |
| Taxes: | $3981.58 |
| Occupancy: | Owner |
| Address: | 155 Golfview Aven , Toronto, M4E 2K6, Toronto |
| Directions/Cross Streets: | Woodbine & Gerrard |
| Rooms: | 6 |
| Rooms +: | 2 |
| Bedrooms: | 2 |
| Bedrooms +: | 0 |
| Family Room: | T |
| Basement: | Partially Fi |
| Level/Floor | Room | Length(ft) | Width(ft) | Descriptions | |
| Room 1 | Main | Foyer | 7.74 | 5.84 | Large Window |
| Room 2 | Main | Living Ro | 11.38 | 11.45 | Window, Hardwood Floor |
| Room 3 | Main | Kitchen | 11.38 | 11.15 | Stainless Steel Appl, W/O To Deck |
| Room 4 | Main | Dining Ro | 6.95 | 7.51 | Combined w/Kitchen, W/O To Deck |
| Room 5 | Second | Primary B | 11.91 | 11.68 | Large Window |
| Room 6 | Second | Bedroom 2 | 6.53 | 11.61 | Window, Closet |
| Room 7 | Basement | Family Ro | 10.23 | 10.86 | Walk-Out, Pot Lights |
| Washroom Type | No. of Pieces | Level |
| Washroom Type 1 | 4 | |
| Washroom Type 2 | 0 | |
| Washroom Type 3 | 0 | |
| Washroom Type 4 | 0 | |
| Washroom Type 5 | 0 |
| Total Area: | 0.00 |
| Property Type: | Att/Row/Townhouse |
| Style: | 2-Storey |
| Exterior: | Brick, Vinyl Siding |
| Garage Type: | None |
| Drive Parking Spaces: | 0 |
| Pool: | None |
| Other Structures: | Shed |
| Approximatly Square Footage: | 700-1100 |
| Property Features: | Beach, Public Transit |
| CAC Included: | N |
| Water Included: | N |
| Cabel TV Included: | N |
| Common Elements Included: | N |
| Heat Included: | N |
| Parking Included: | N |
| Condo Tax Included: | N |
| Building Insurance Included: | N |
| Fireplace/Stove: | N |
| Heat Type: | Forced Air |
| Central Air Conditioning: | Central Air |
| Central Vac: | N |
| Laundry Level: | Syste |
| Ensuite Laundry: | F |
| Sewers: | Sewer |
$
%
Years
This calculator is for demonstration purposes only. Always consult a professional
financial advisor before making personal financial decisions.
| Although the information displayed is believed to be accurate, no warranties or representations are made of any kind. |
| RE/MAX HALLMARK RICHARDS GROUP REALTY LTD. |
|
|

Saleem Akhtar
Sales Representative
Dir:
647-965-2957
Bus:
416-496-9220
Fax:
416-496-2144
| Virtual Tour | Book Showing | Email a Friend |
Jump To:
At a Glance:
| Type: | Freehold - Att/Row/Townhouse |
| Area: | Toronto |
| Municipality: | Toronto E02 |
| Neighbourhood: | East End-Danforth |
| Style: | 2-Storey |
| Tax: | $3,981.58 |
| Beds: | 2 |
| Baths: | 1 |
| Fireplace: | N |
| Pool: | None |
Locatin Map:
Payment Calculator:

