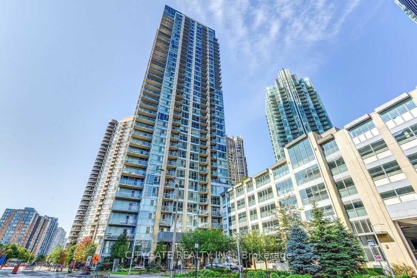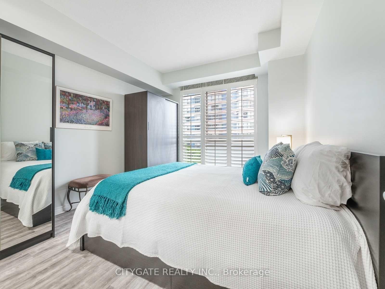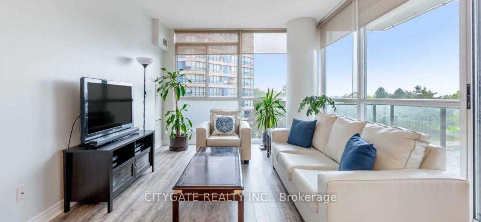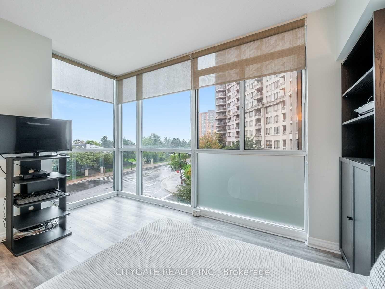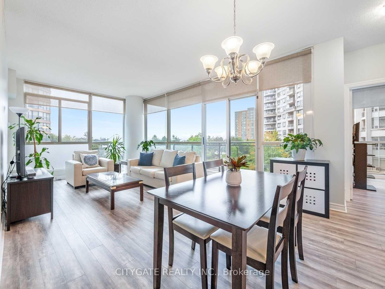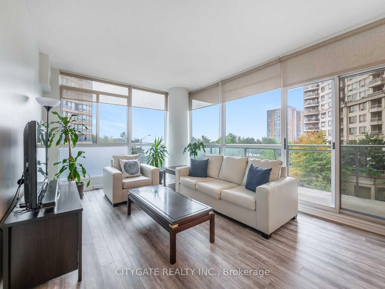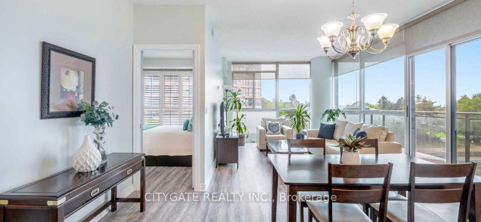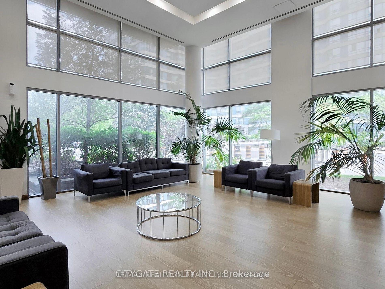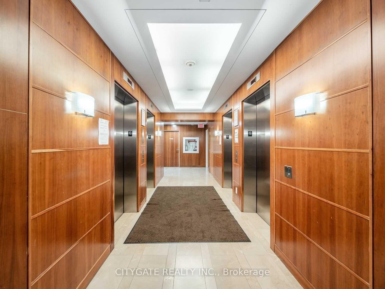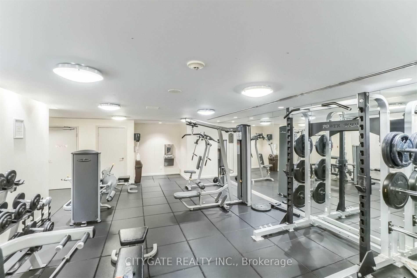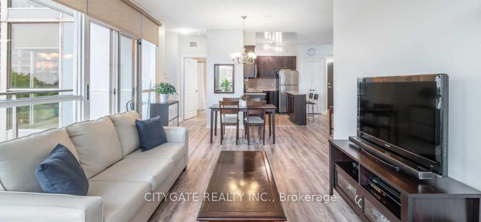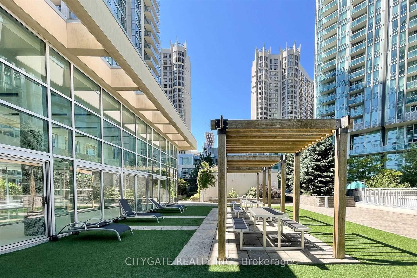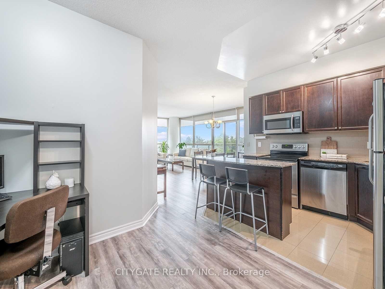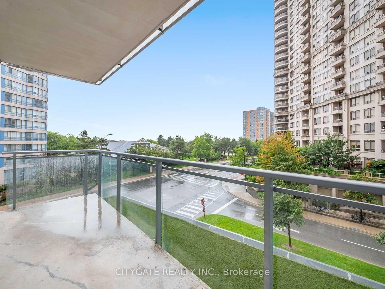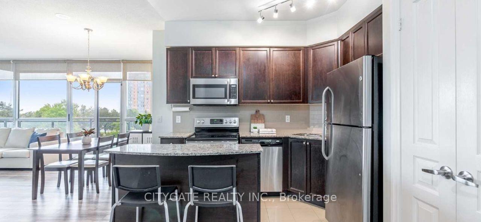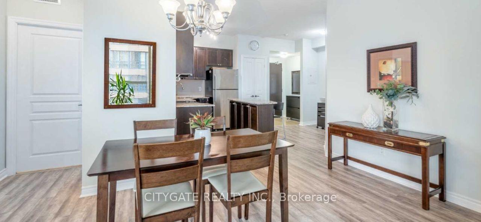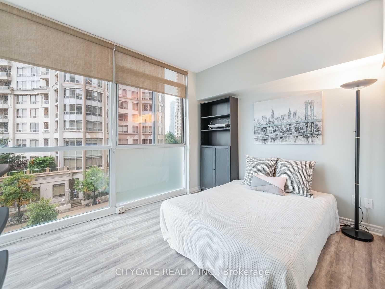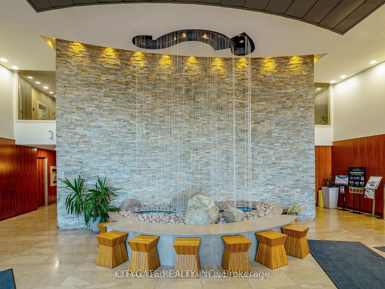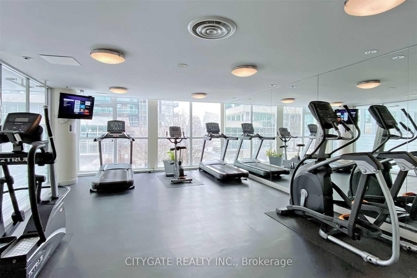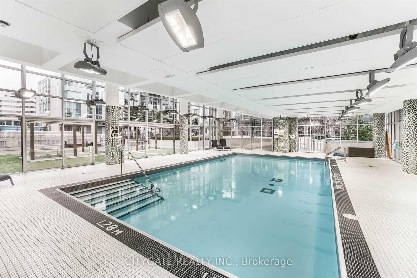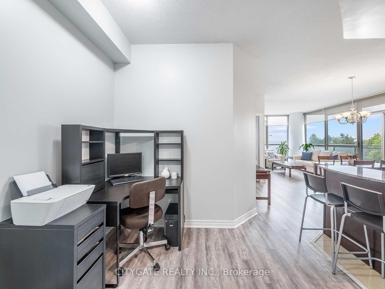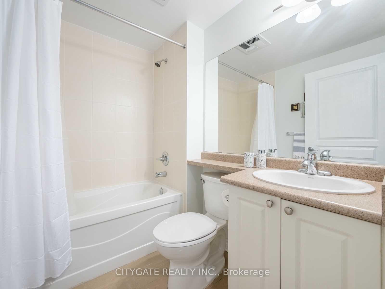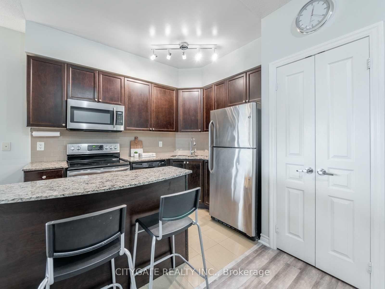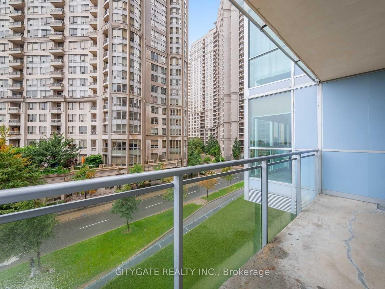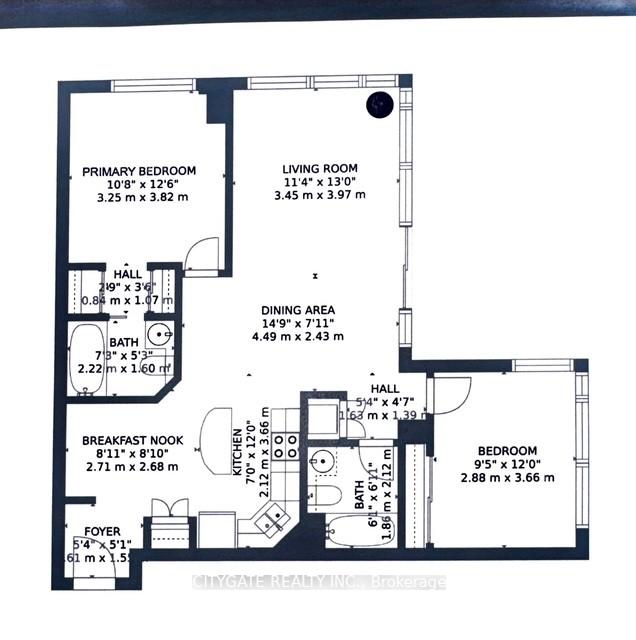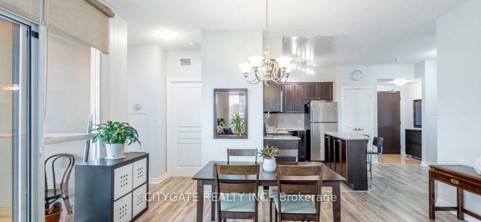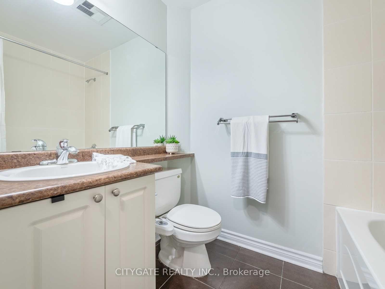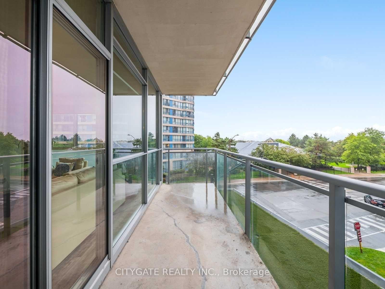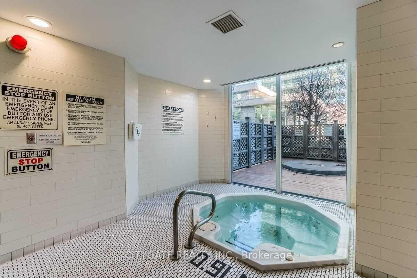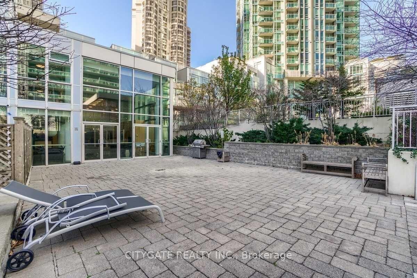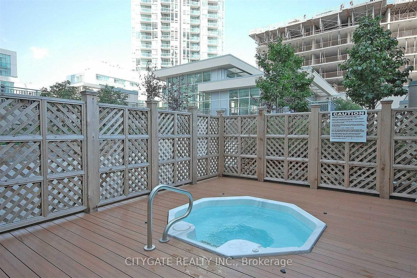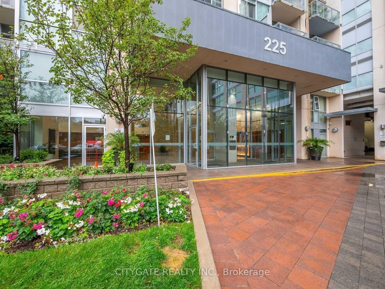$599,999
Available - For Sale
Listing ID: W12226279
225 Webb Driv , Mississauga, L5B 4P2, Peel
| Welcome To Solstice! Located in the Heart of Mississauga, Steps to Square One Mall & Mississauga Celebration Square. This Spacious & Generously Laid Out & Sought After Corner Unit, Split Bedroom Plan Boasts Huge Windows Letting In All The Spectacular Light! Walkout Private Balcony, Open Concept Living/Dining/Den (Ideal Office Space) Modern Kitchen, Primary Bedroom Features His/Her Closets & Private 4Pc Ensuite Bath! 2nd Bdrm Features Wrap Around Windows & Dble Closet. Ensuite Laundry, Laminate Flooring Thru-Out! ***Bonus Fabulous Parking Spot On Same Level 3 & No Elevators To Take!*** Walk Right Out Your Door To Your Parking Only Steps Away! The Solstice Condo Offers Grand, Luxurious Modern Living! Excellent Schools, Transit, Sheridan College, Library, Highway 403, New Upcoming LRT, QEW, Cooksville GO Easily Accessed. Grand 100Sqft Private Balcony. Reminiscent Of A Hotel. Original Builder's Model Suite. Beautiful Amenities include Indoor Pool, Indoor/Outdoor Hot Tubs, State of the Art Equipped Gym, Yoga Studio Rooms, Sauna/Steam Room, Billiards/Media, 2 Fully Furnished Guest Rooms, Terrace W/BBQ, Party Room, 24Hr Concierge, Visitor Parking. Dedicated Children's Play Area, Outdoor Deck. Tranquil Kariya Park, This Prime Location Offers Unparalleled Convenience. Everything You Need Is Right At Your Doorstep! |
| Price | $599,999 |
| Taxes: | $3303.00 |
| Occupancy: | Tenant |
| Address: | 225 Webb Driv , Mississauga, L5B 4P2, Peel |
| Postal Code: | L5B 4P2 |
| Province/State: | Peel |
| Directions/Cross Streets: | Hurontario & Burnhamthorpe |
| Level/Floor | Room | Length(ft) | Width(ft) | Descriptions | |
| Room 1 | Flat | Living Ro | 11.32 | 13.02 | Laminate, Window, Balcony |
| Room 2 | Flat | Dining Ro | 14.73 | 7.97 | Laminate, Window, Balcony |
| Room 3 | Flat | Primary B | 10.66 | 12.53 | Laminate, Window, 4 Pc Ensuite |
| Room 4 | Flat | Bedroom 2 | 9.45 | 12 | Laminate, Window, Double Closet |
| Room 5 | Flat | Office | 8.89 | 8.79 | Laminate, Combined w/Kitchen, Open Concept |
| Room 6 | Flat | Bathroom | 4 Pc Bath, Ceramic Floor | ||
| Room 7 | Flat | Bathroom | 4 Pc Ensuite, Ceramic Floor | ||
| Room 8 | Flat | Other | Concrete Floor, Walk-Out, Combined w/Living |
| Washroom Type | No. of Pieces | Level |
| Washroom Type 1 | 4 | |
| Washroom Type 2 | 0 | |
| Washroom Type 3 | 0 | |
| Washroom Type 4 | 0 | |
| Washroom Type 5 | 0 |
| Total Area: | 0.00 |
| Washrooms: | 2 |
| Heat Type: | Forced Air |
| Central Air Conditioning: | Central Air |
$
%
Years
This calculator is for demonstration purposes only. Always consult a professional
financial advisor before making personal financial decisions.
| Although the information displayed is believed to be accurate, no warranties or representations are made of any kind. |
| CITYGATE REALTY INC. |
|
|

Saleem Akhtar
Sales Representative
Dir:
647-965-2957
Bus:
416-496-9220
Fax:
416-496-2144
| Book Showing | Email a Friend |
Jump To:
At a Glance:
| Type: | Com - Condo Apartment |
| Area: | Peel |
| Municipality: | Mississauga |
| Neighbourhood: | City Centre |
| Style: | Apartment |
| Tax: | $3,303 |
| Maintenance Fee: | $895.77 |
| Beds: | 2+1 |
| Baths: | 2 |
| Fireplace: | N |
Locatin Map:
Payment Calculator:

