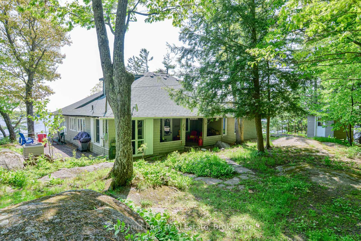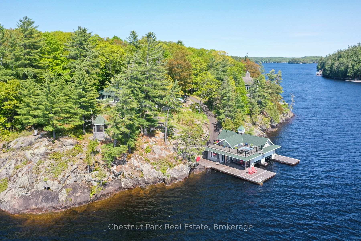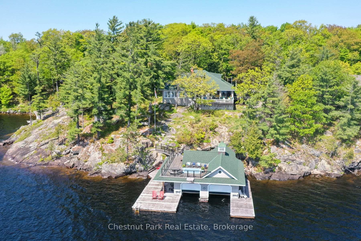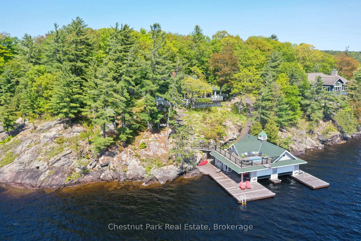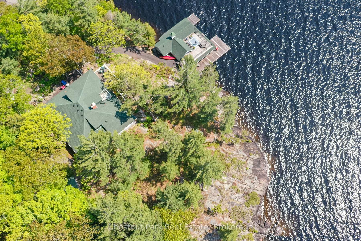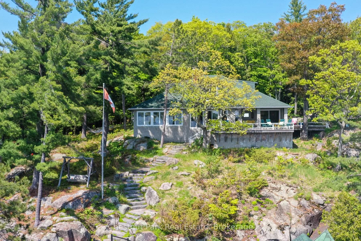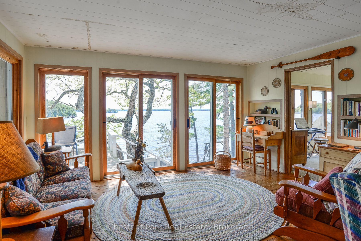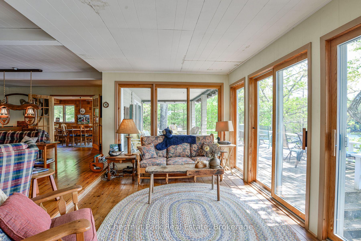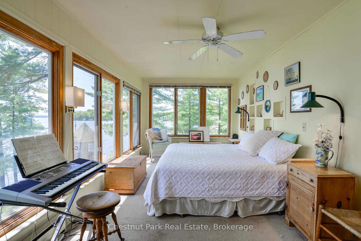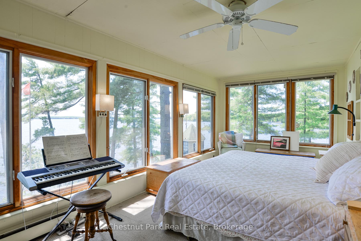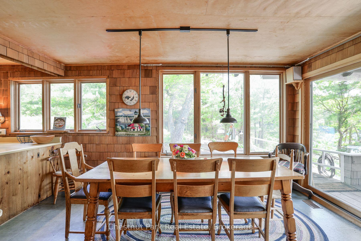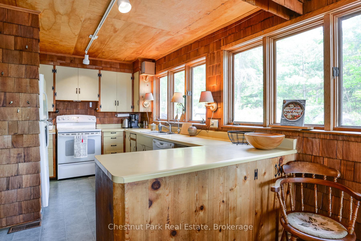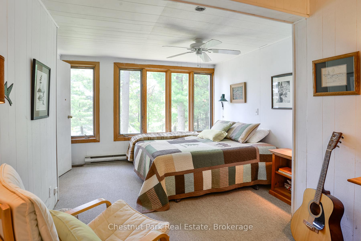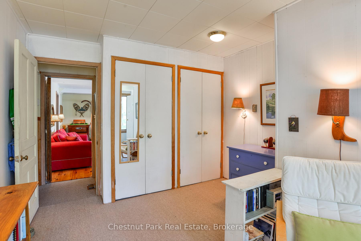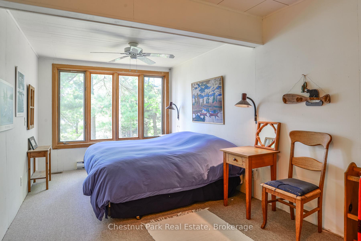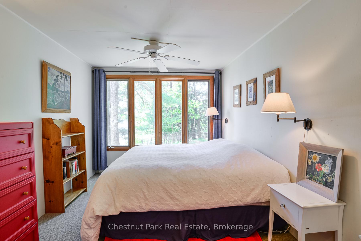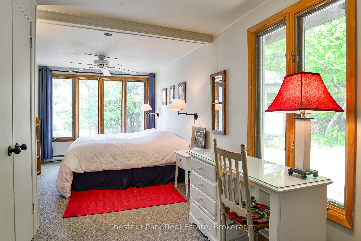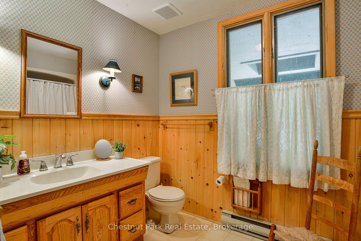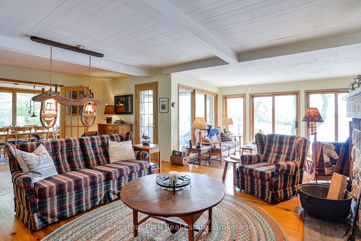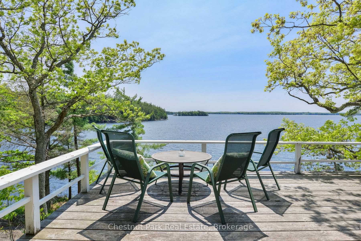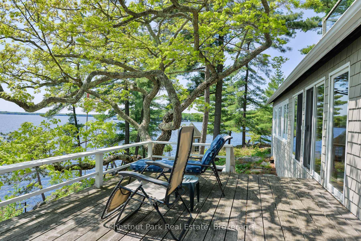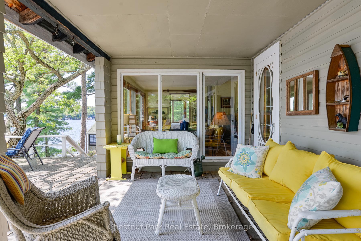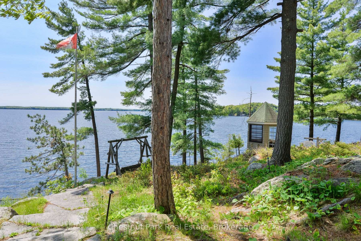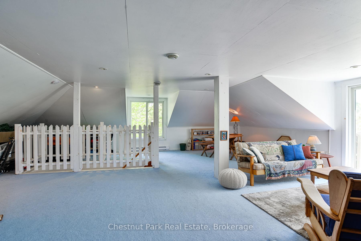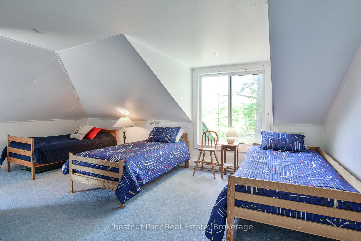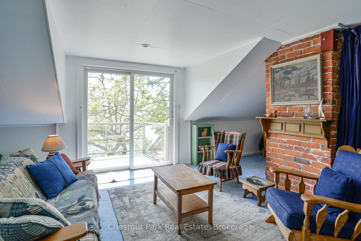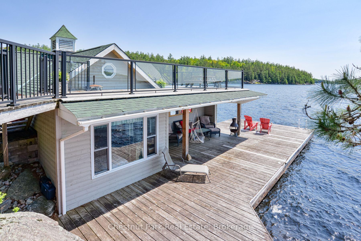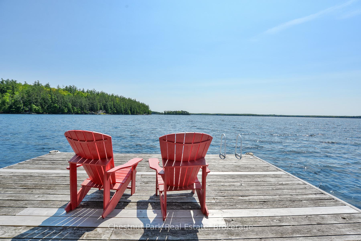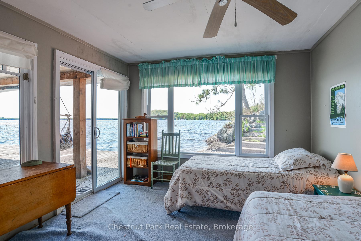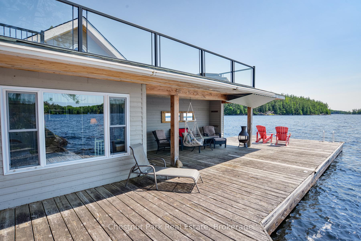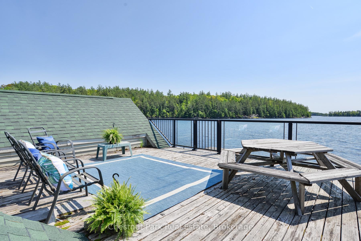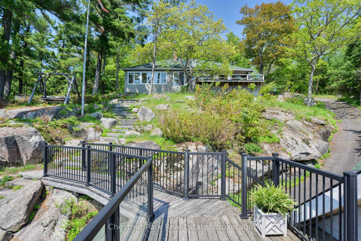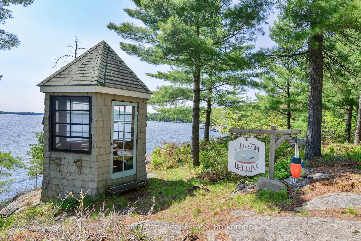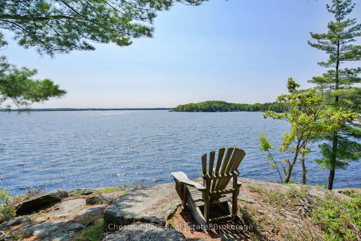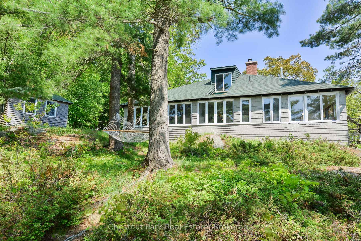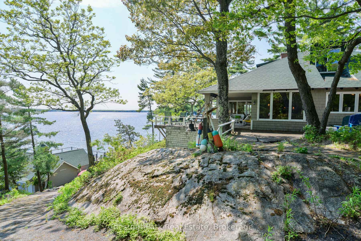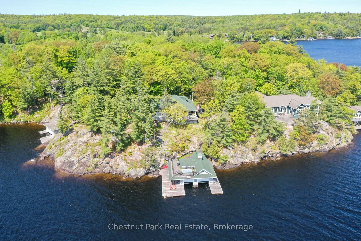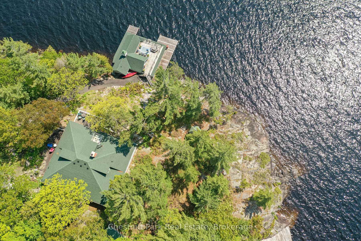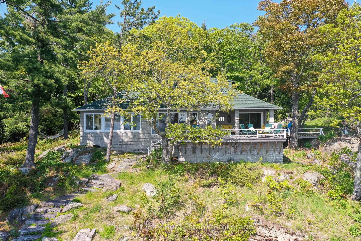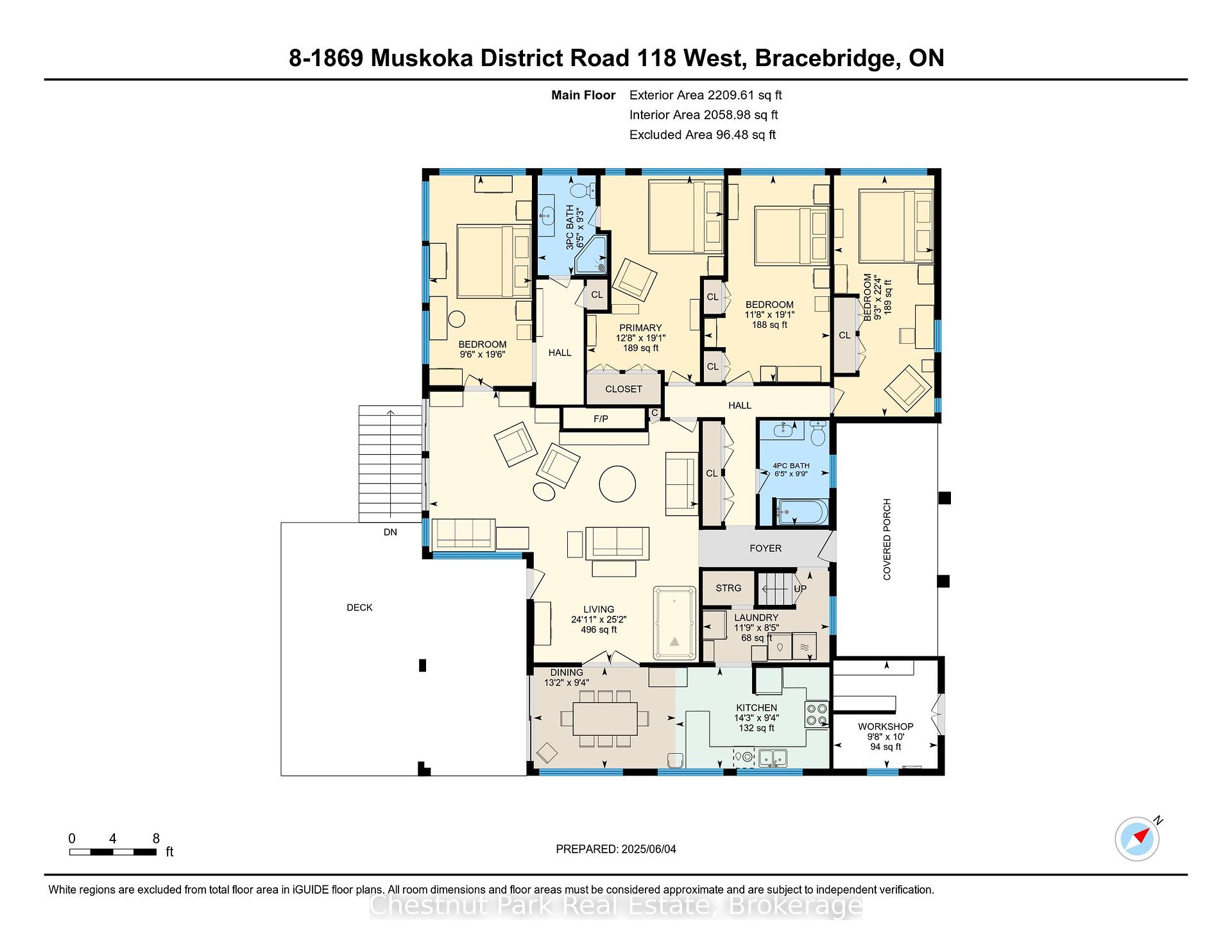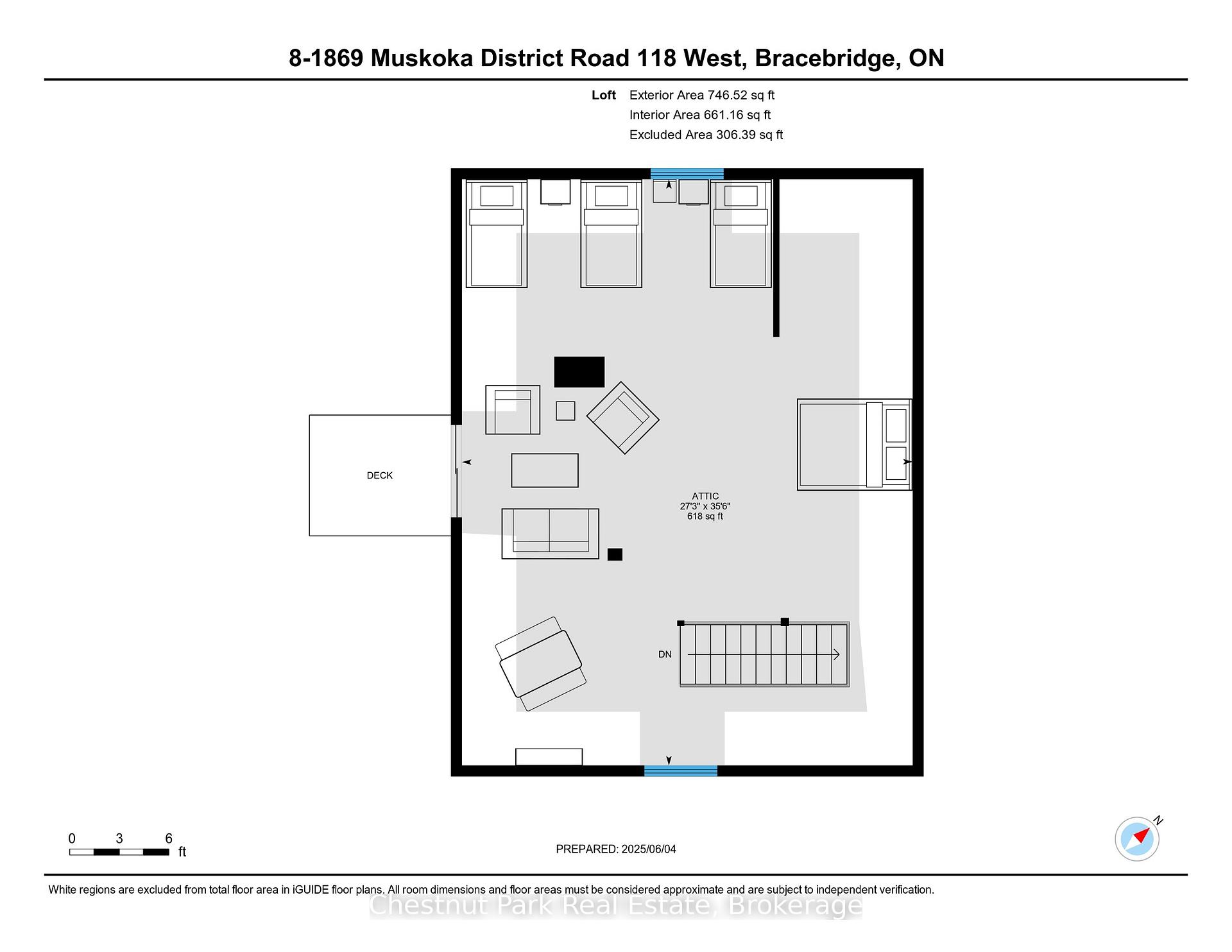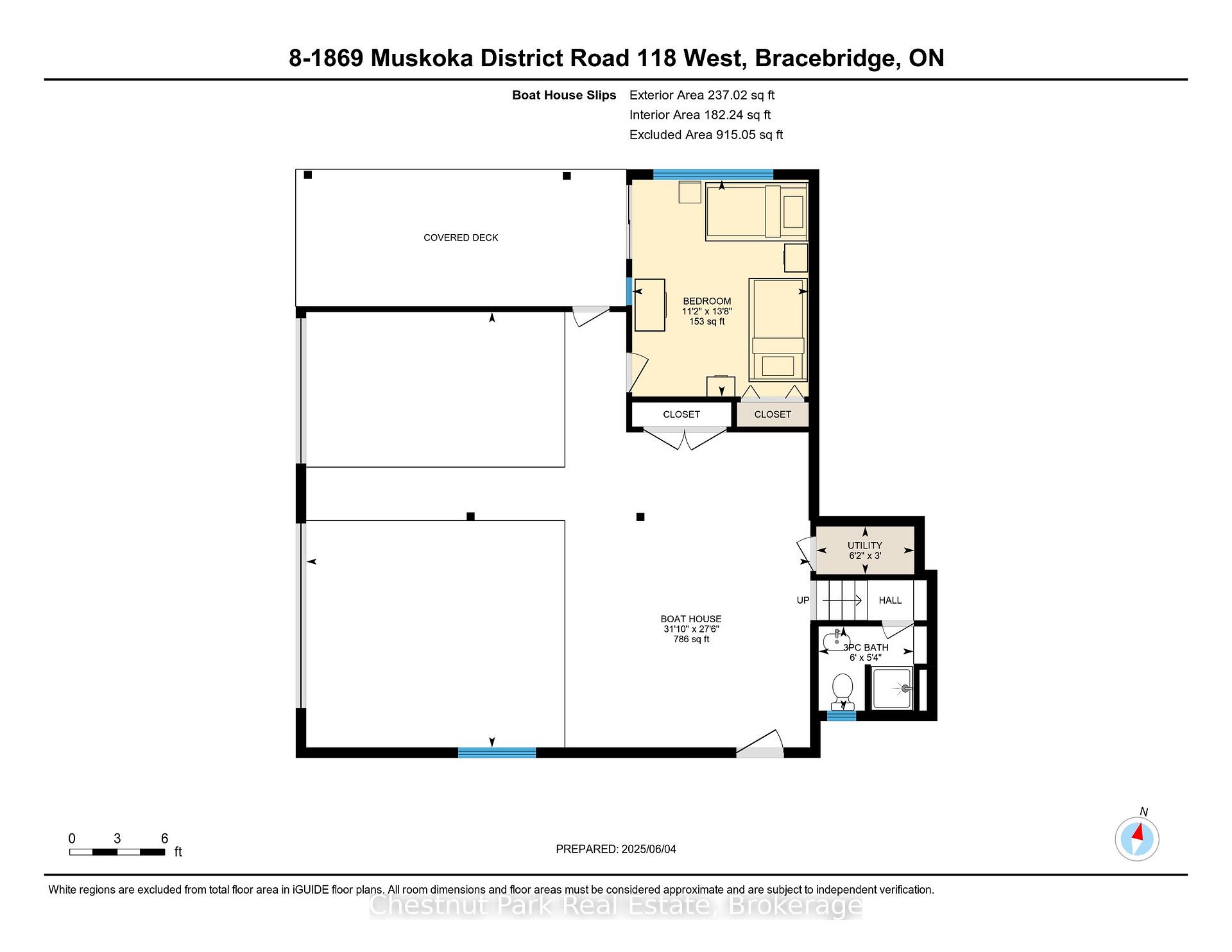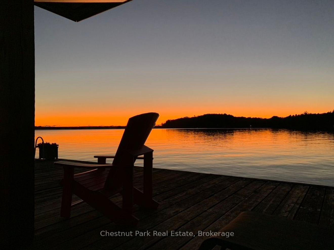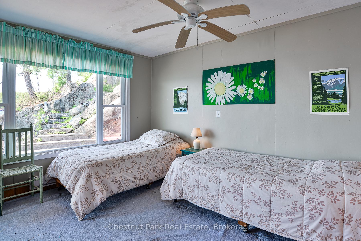$4,495,000
Available - For Sale
Listing ID: X12197400
1869 Muskoka 118 Road West , Muskoka Lakes, P1L 1W8, Muskoka
| ** MUST SEE PROPERTY FEATURE IN 2025 HIDEAWAYS MAGAZINE ** Step into a piece of Muskoka history with this enchanting early 1900s lakefront cottage, blending timeless charm with incredible functionality across a sprawling and private waterfront property. With long lake views, western exposure, and nightly sunsets that never disappoint, this is a true four-season retreat or summer family compound with room for all. The main cottage offers four bedrooms, two full bathrooms, and a bonus loft that is sure to be a family favourite. This upper level open-concept space includes a bright and airy games area, cozy recreation room with a walk-out to a small balcony overlooking the lake, and a sleeping nook with three twin beds - perfect for kids, guests, or overflow sleeping arrangements. At the waters edge you will find a rare two-slip boathouse with a generous upper deck sitting area for lakeside lounging. Inside, a cleverly designed slip-level bedroom opens directly onto the lower lakeside decking, making it a magical guest space or private hideaway. The boathouse also features a convenient 3-piece bathroom, allowing for comfortable, self-contained living right at the shore. The beautifully landscaped grounds include a charming gazebo set just feet from the water, offering the perfect spot to sip morning coffee or enjoy cocktail hour at sunset. Behind the cottage, a spacious workshop presents endless possibilities - whether as a hobbyists dream space or easily converted into a lakeside bunkie. An additional storage shed located near the parking area ensures practical storage for seasonal gear and outdoor essentials. With ample parking for 6-8 vehicles, this property is well-equipped for entertaining friends and hosting extended family. Offering character, space, and a classic Muskoka cottage feel - combined with modern-day conveniences - this rare offering captures the very best of lakefront living. Continue to Use, Renovate or Rebuild to suit your needs - but see it soon! |
| Price | $4,495,000 |
| Taxes: | $8786.22 |
| Assessment Year: | 2025 |
| Occupancy: | Owner |
| Address: | 1869 Muskoka 118 Road West , Muskoka Lakes, P1L 1W8, Muskoka |
| Acreage: | 2-4.99 |
| Directions/Cross Streets: | Muskoka Road 118 West & Touchstone Resort |
| Rooms: | 12 |
| Rooms +: | 4 |
| Bedrooms: | 4 |
| Bedrooms +: | 2 |
| Family Room: | T |
| Basement: | None |
| Level/Floor | Room | Length(ft) | Width(ft) | Descriptions | |
| Room 1 | Main | Living Ro | 24.93 | 25.16 | |
| Room 2 | Main | Dining Ro | 13.12 | 9.38 | |
| Room 3 | Main | Kitchen | 14.24 | 9.38 | |
| Room 4 | Main | Primary B | 12.69 | 19.12 | |
| Room 5 | Main | Bathroom | 6.43 | 9.22 | 3 Pc Ensuite |
| Room 6 | Main | Bedroom 2 | 9.51 | 19.48 | |
| Room 7 | Main | Bedroom 3 | 11.68 | 19.12 | |
| Room 8 | Main | Bedroom 4 | 9.25 | 22.3 | |
| Room 9 | Main | Bathroom | 6.43 | 9.74 | |
| Room 10 | Main | Laundry | 11.71 | 8.43 | |
| Room 11 | Main | Workshop | 9.64 | 10 | |
| Room 12 | Upper | Loft | 27.26 | 35.46 | Open Concept |
| Room 13 | Main | Bedroom 5 | 11.15 | 13.68 | |
| Room 14 | Main | Bathroom | 6 | 5.31 | 3 Pc Bath |
| Room 15 | Main | Utility R | 6.2 | 3.02 |
| Washroom Type | No. of Pieces | Level |
| Washroom Type 1 | 3 | Main |
| Washroom Type 2 | 4 | Main |
| Washroom Type 3 | 3 | Lower |
| Washroom Type 4 | 0 | |
| Washroom Type 5 | 0 |
| Total Area: | 0.00 |
| Approximatly Age: | 100+ |
| Property Type: | Detached |
| Style: | Bungalow |
| Exterior: | Wood , Cedar |
| Garage Type: | None |
| (Parking/)Drive: | Circular D |
| Drive Parking Spaces: | 6 |
| Park #1 | |
| Parking Type: | Circular D |
| Park #2 | |
| Parking Type: | Circular D |
| Park #3 | |
| Parking Type: | Private |
| Pool: | None |
| Other Structures: | Gazebo, Storag |
| Approximatly Age: | 100+ |
| Approximatly Square Footage: | 2500-3000 |
| Property Features: | Cul de Sac/D, Clear View |
| CAC Included: | N |
| Water Included: | N |
| Cabel TV Included: | N |
| Common Elements Included: | N |
| Heat Included: | N |
| Parking Included: | N |
| Condo Tax Included: | N |
| Building Insurance Included: | N |
| Fireplace/Stove: | Y |
| Heat Type: | Forced Air |
| Central Air Conditioning: | Central Air |
| Central Vac: | N |
| Laundry Level: | Syste |
| Ensuite Laundry: | F |
| Sewers: | Septic |
| Water: | Lake/Rive |
| Water Supply Types: | Lake/River |
| Utilities-Hydro: | Y |
$
%
Years
This calculator is for demonstration purposes only. Always consult a professional
financial advisor before making personal financial decisions.
| Although the information displayed is believed to be accurate, no warranties or representations are made of any kind. |
| Chestnut Park Real Estate |
|
|

Saleem Akhtar
Sales Representative
Dir:
647-965-2957
Bus:
416-496-9220
Fax:
416-496-2144
| Book Showing | Email a Friend |
Jump To:
At a Glance:
| Type: | Freehold - Detached |
| Area: | Muskoka |
| Municipality: | Muskoka Lakes |
| Neighbourhood: | Monck (Muskoka Lakes) |
| Style: | Bungalow |
| Approximate Age: | 100+ |
| Tax: | $8,786.22 |
| Beds: | 4+2 |
| Baths: | 3 |
| Fireplace: | Y |
| Pool: | None |
Locatin Map:
Payment Calculator:

