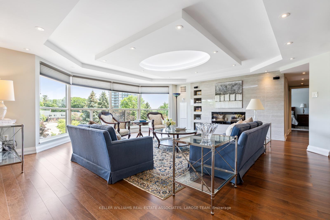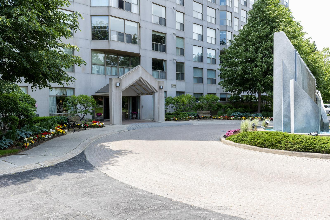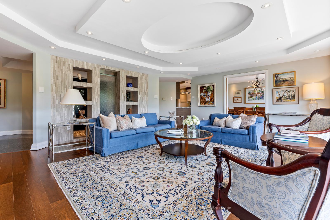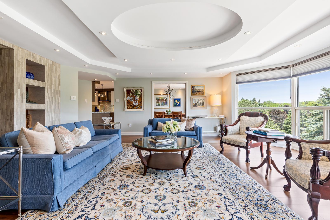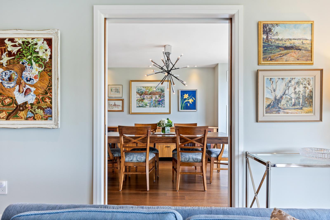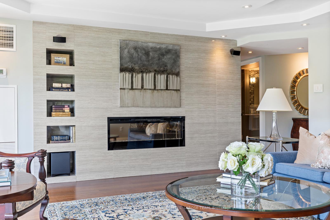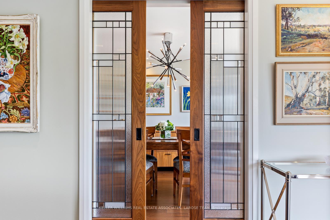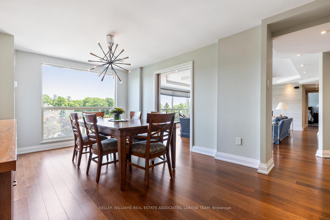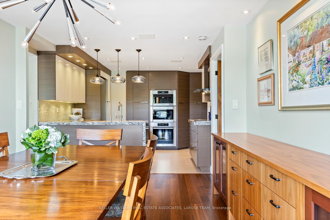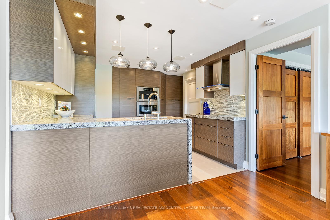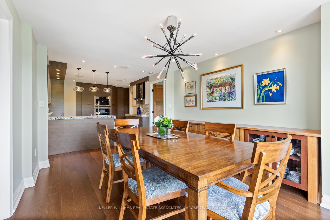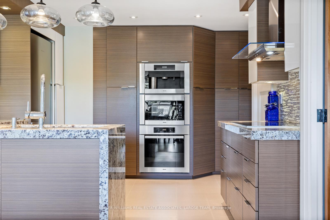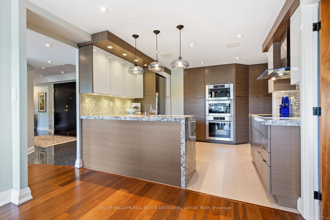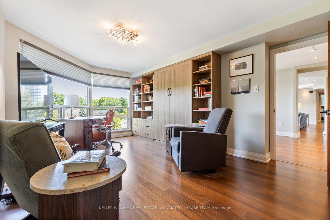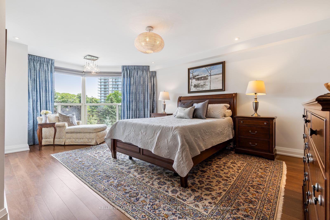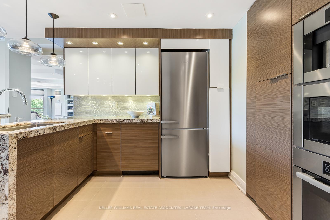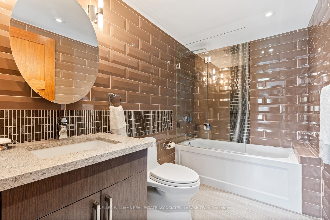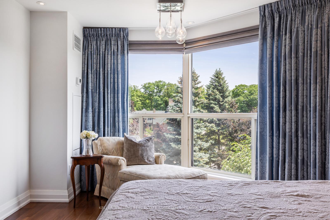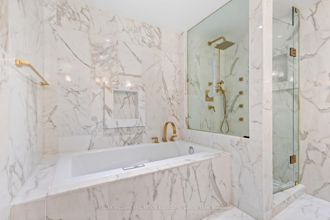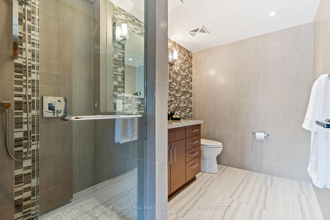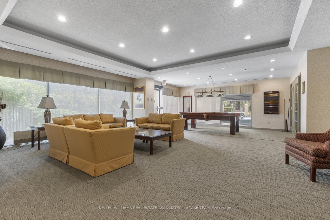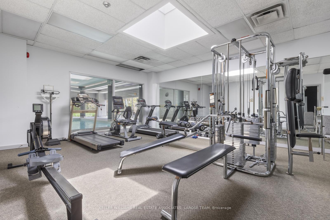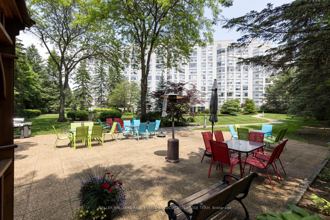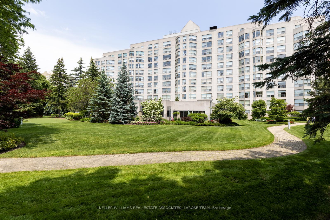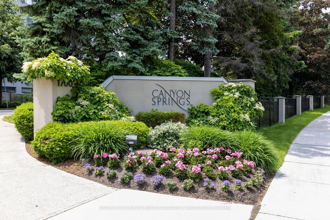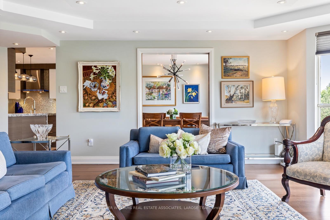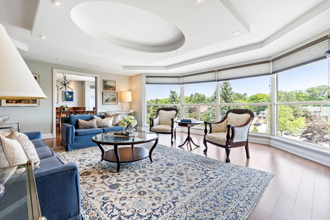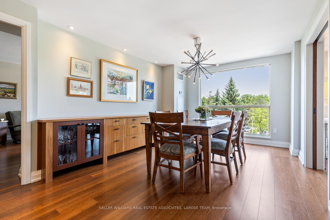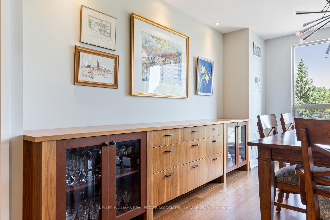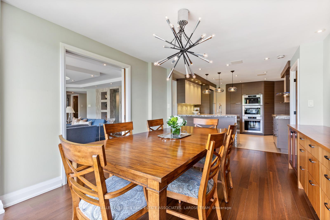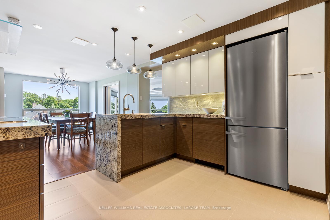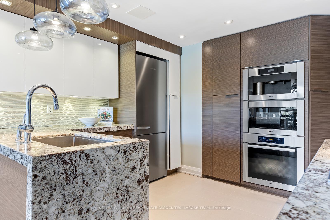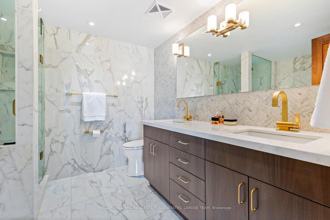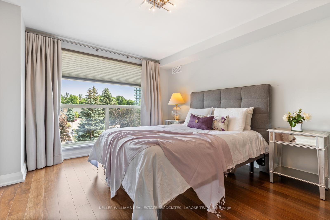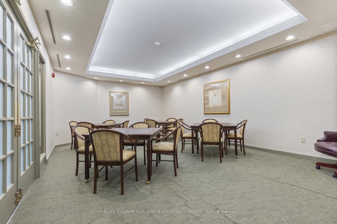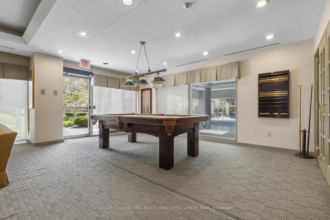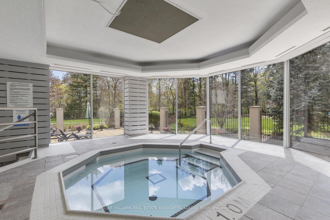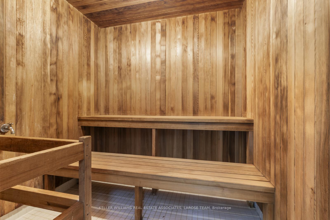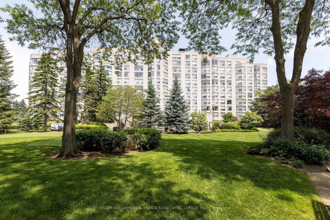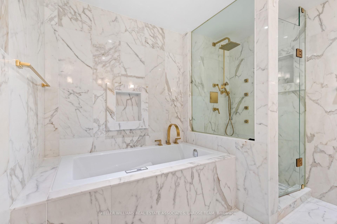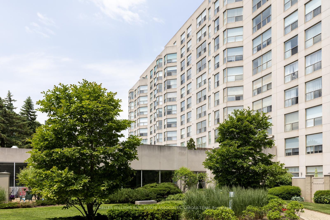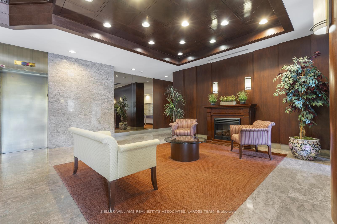$1,298,000
Available - For Sale
Listing ID: W12224100
1700 The Collegeway N/A , Mississauga, L5L 4M2, Peel
| Welcome to Canyon Springs a highly sought after building located in a tranquil ravine setting overlooking Saw Mill Valley. An eleven storey boutique building with only 129 units. A rare offering not to be missed! This 1950 square foot suite features 3 bedrooms and 3 full baths with an abundance of natural light. Modern elegance exudes throughout this fully updated suite, refer to attached feature page for all details. Spacious primary bedroom, stunning 5 piece ensuite and walk-in closet with custom built-ins. Two additional bedrooms and baths with exceptional finishes. Gourmet kitchen with Miele appliances overlooking the dining room, perfect for entertaining and family gatherings. An opportunity to enjoy lifestyle living! Amenities include party room, fitness centre, indoor pool with direct access to patio, garden area with gazebo and more. 24 hr concierge/security. The location provides easy access to a variety of shopping and dining options, major highways, trails & more. |
| Price | $1,298,000 |
| Taxes: | $6513.34 |
| Occupancy: | Owner |
| Address: | 1700 The Collegeway N/A , Mississauga, L5L 4M2, Peel |
| Postal Code: | L5L 4M2 |
| Province/State: | Peel |
| Directions/Cross Streets: | Mississauga Rd. & Dundas St. W |
| Level/Floor | Room | Length(ft) | Width(ft) | Descriptions | |
| Room 1 | Main | Living Ro | 21.84 | 20.99 | Coffered Ceiling(s), Electric Fireplace, Pocket Doors |
| Room 2 | Main | Dining Ro | 16.79 | 11.12 | Pocket Doors, Pot Lights, Combined w/Kitchen |
| Room 3 | Main | Kitchen | 11.22 | 11.12 | Custom Counter, Custom Backsplash, Stainless Steel Appl |
| Room 4 | Main | Primary B | 20.01 | 14.01 | 5 Pc Ensuite, Walk-In Closet(s), Closet Organizers |
| Room 5 | Main | Bedroom 2 | 16.6 | 11.12 | Double Closet, Large Window, NE View |
| Room 6 | Main | Bedroom 3 | 11.78 | 11.18 | 3 Pc Ensuite, Murphy Bed, Double Closet |
| Room 7 | Main | Foyer | 21.25 | 6.04 | Granite Floor, Pot Lights, Double Closet |
| Room 8 | Main | Laundry | 6.23 | 5.18 | Separate Room, Porcelain Floor, B/I Shelves |
| Washroom Type | No. of Pieces | Level |
| Washroom Type 1 | 5 | Main |
| Washroom Type 2 | 4 | Main |
| Washroom Type 3 | 3 | Main |
| Washroom Type 4 | 0 | |
| Washroom Type 5 | 0 |
| Total Area: | 0.00 |
| Approximatly Age: | 16-30 |
| Washrooms: | 3 |
| Heat Type: | Forced Air |
| Central Air Conditioning: | Central Air |
| Elevator Lift: | True |
$
%
Years
This calculator is for demonstration purposes only. Always consult a professional
financial advisor before making personal financial decisions.
| Although the information displayed is believed to be accurate, no warranties or representations are made of any kind. |
| KELLER WILLIAMS REAL ESTATE ASSOCIATES, LAROSE TEAM |
|
|

Saleem Akhtar
Sales Representative
Dir:
647-965-2957
Bus:
416-496-9220
Fax:
416-496-2144
| Book Showing | Email a Friend |
Jump To:
At a Glance:
| Type: | Com - Condo Apartment |
| Area: | Peel |
| Municipality: | Mississauga |
| Neighbourhood: | Erin Mills |
| Style: | Apartment |
| Approximate Age: | 16-30 |
| Tax: | $6,513.34 |
| Maintenance Fee: | $2,012.37 |
| Beds: | 3 |
| Baths: | 3 |
| Fireplace: | Y |
Locatin Map:
Payment Calculator:

