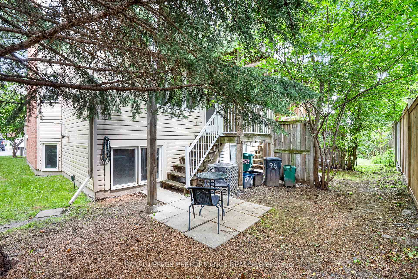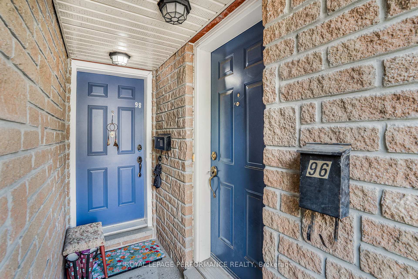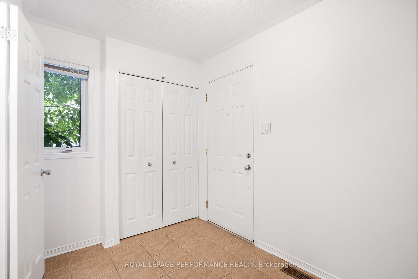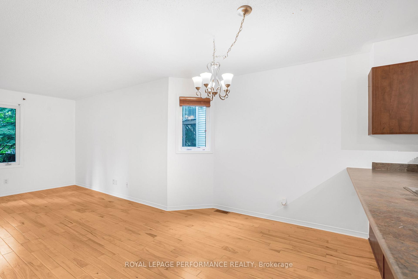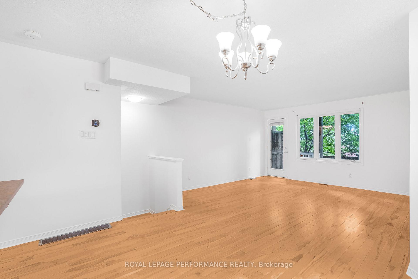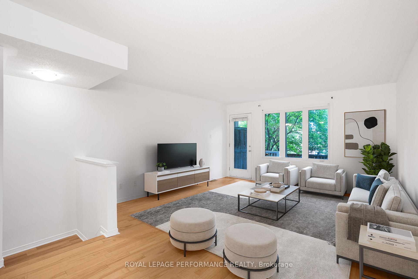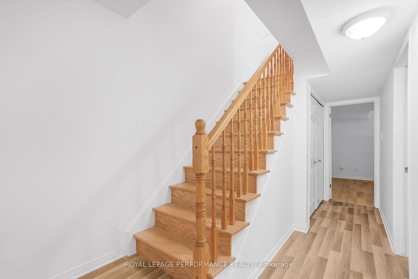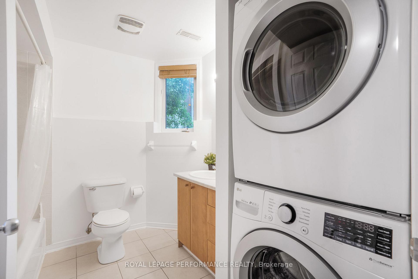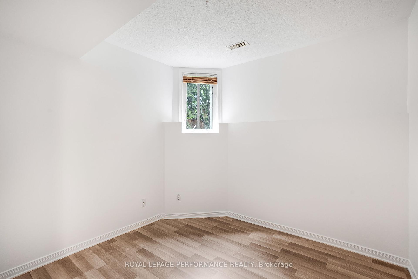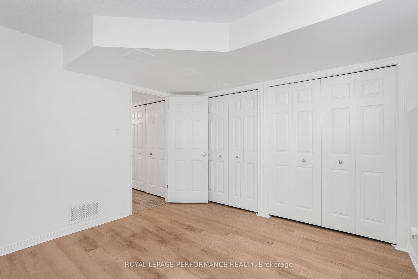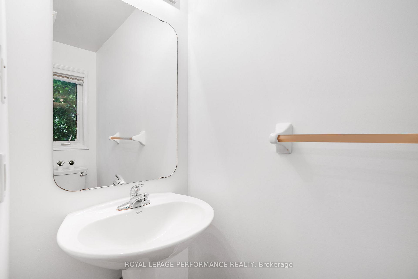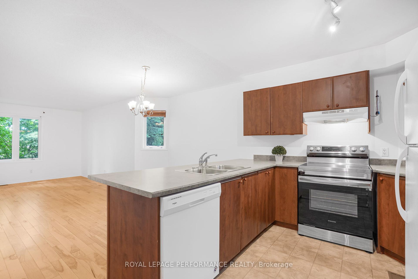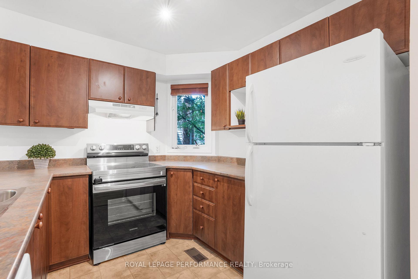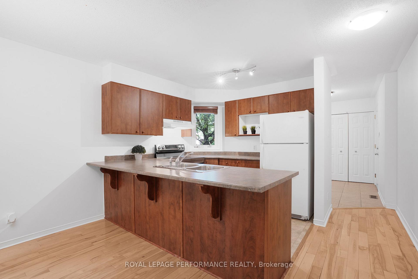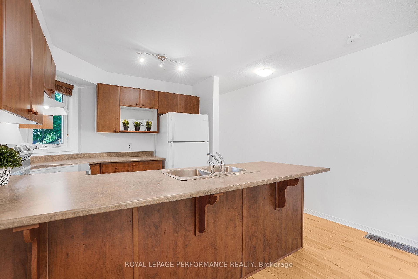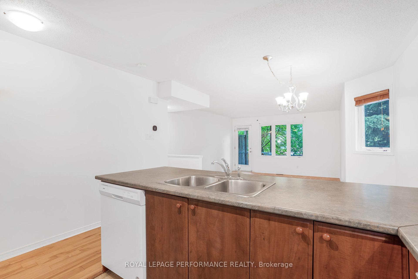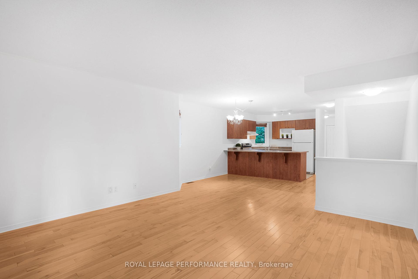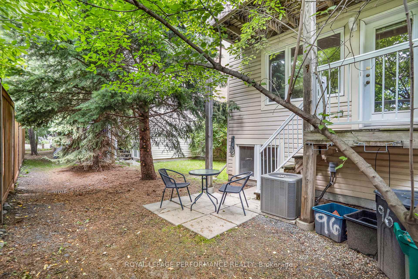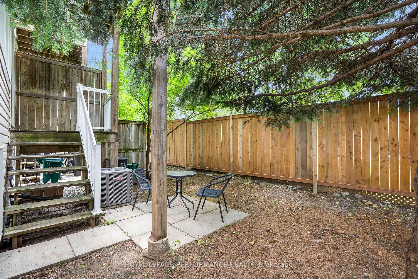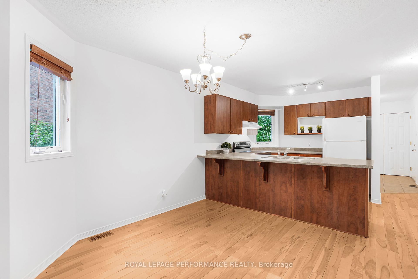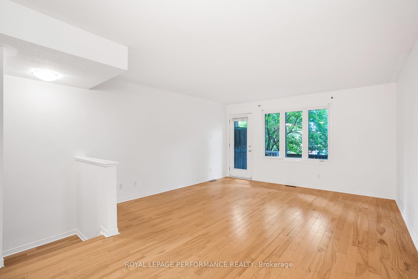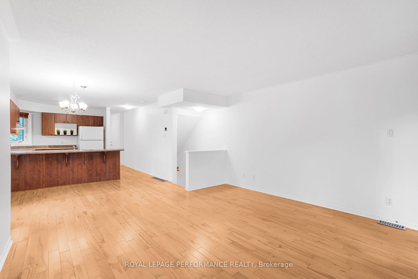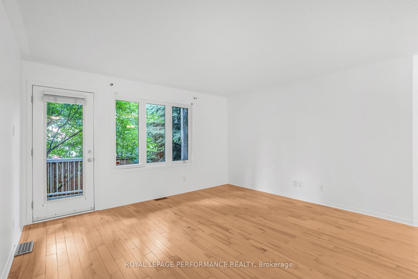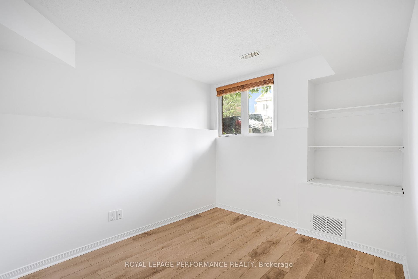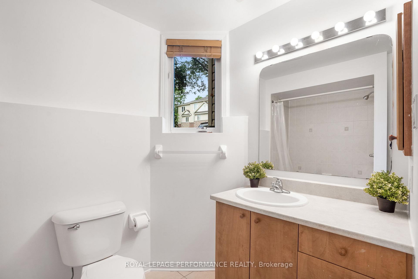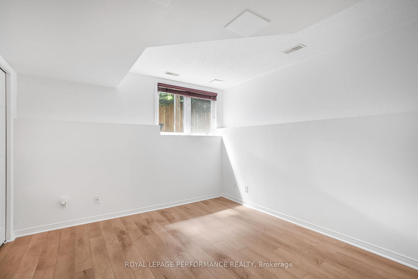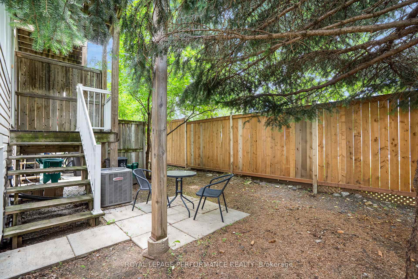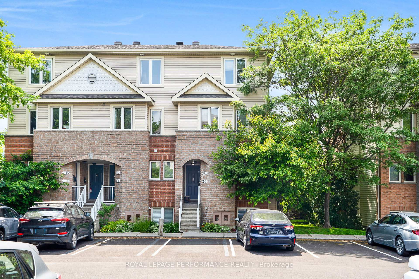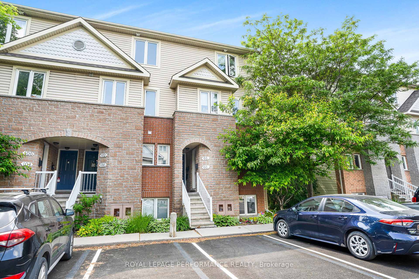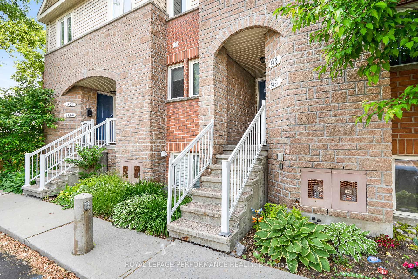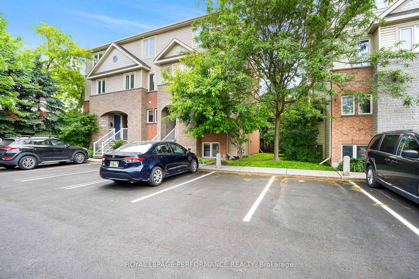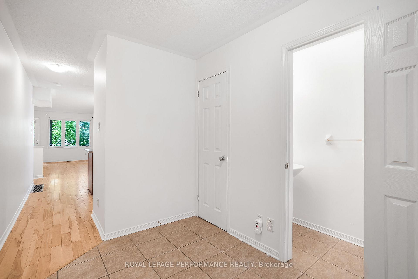$399,900
Available - For Sale
Listing ID: X12225757
96 Strathaven Priv , Cyrville - Carson Grove - Pineview, K1J 1K7, Ottawa
| Welcome to this beautifully maintained 3-bedroom end-unit home, offering exceptional privacy, abundant natural light, and a peaceful connection to nature. A private patio in the backyard becomes your own tranquil retreat perfect for relaxing or entertaining. As an end unit, this home benefits from additional windows that flood the interior with natural light. The spacious carpet free layout features a bright and open main level with large windows that create an airy atmosphere throughout. The lower level is a standout, boasting high ceilings and oversized windows, making it feel like the main floor. Located just minutes from both the Cyrville and St-Laurent LRT stations, commuting is a breeze. You're also close to bike paths, parks, shopping, and a variety of restaurants ideal for busy professionals and families alike.The bedrooms are generously sized with ample closet space, offering comfort and functionality. The backyard is perfect for BBQ's, gatherings or quiet moments. Added bonus two parking spots and low condo fees include water. Recent updates include: Fresh Paint (2025) Furnace (2022) AC (2023) Hot Water Tank (owned, 2020) Stove (2024). With its unbeatable location, thoughtful layout, and peaceful outdoor setting, this end-unit home is a rare find. Don't miss your chance schedule your private showing today! (Living room is virtually staged in 1 pic) |
| Price | $399,900 |
| Taxes: | $3347.57 |
| Assessment Year: | 2025 |
| Occupancy: | Vacant |
| Address: | 96 Strathaven Priv , Cyrville - Carson Grove - Pineview, K1J 1K7, Ottawa |
| Postal Code: | K1J 1K7 |
| Province/State: | Ottawa |
| Directions/Cross Streets: | Cummings and Ogilvie Rd. |
| Level/Floor | Room | Length(ft) | Width(ft) | Descriptions | |
| Room 1 | Main | Foyer | 9.51 | 6.56 | Tile Floor |
| Room 2 | Main | Bathroom | 6.56 | 2.62 | 2 Pc Bath, Tile Floor |
| Room 3 | Main | Kitchen | 12.14 | 9.18 | Tile Floor |
| Room 4 | Main | Dining Ro | 12.14 | 9.51 | Hardwood Floor |
| Room 5 | Main | Living Ro | 13.78 | 13.78 | Hardwood Floor |
| Room 6 | Lower | Bedroom | 9.51 | 8.53 | Vinyl Floor |
| Room 7 | Lower | Bathroom | 8.53 | 8.2 | 4 Pc Bath, Tile Floor, Combined w/Laundry |
| Room 8 | Lower | Bedroom 2 | 9.18 | 8.53 | Vinyl Floor |
| Room 9 | Lower | Primary B | 10.82 | 10.82 | Vinyl Floor |
| Washroom Type | No. of Pieces | Level |
| Washroom Type 1 | 2 | Main |
| Washroom Type 2 | 4 | Lower |
| Washroom Type 3 | 0 | |
| Washroom Type 4 | 0 | |
| Washroom Type 5 | 0 |
| Total Area: | 0.00 |
| Approximatly Age: | 16-30 |
| Washrooms: | 2 |
| Heat Type: | Forced Air |
| Central Air Conditioning: | Central Air |
$
%
Years
This calculator is for demonstration purposes only. Always consult a professional
financial advisor before making personal financial decisions.
| Although the information displayed is believed to be accurate, no warranties or representations are made of any kind. |
| ROYAL LEPAGE PERFORMANCE REALTY |
|
|

Saleem Akhtar
Sales Representative
Dir:
647-965-2957
Bus:
416-496-9220
Fax:
416-496-2144
| Virtual Tour | Book Showing | Email a Friend |
Jump To:
At a Glance:
| Type: | Com - Condo Townhouse |
| Area: | Ottawa |
| Municipality: | Cyrville - Carson Grove - Pineview |
| Neighbourhood: | 2201 - Cyrville |
| Style: | Stacked Townhous |
| Approximate Age: | 16-30 |
| Tax: | $3,347.57 |
| Maintenance Fee: | $367.13 |
| Beds: | 3 |
| Baths: | 2 |
| Fireplace: | N |
Locatin Map:
Payment Calculator:

