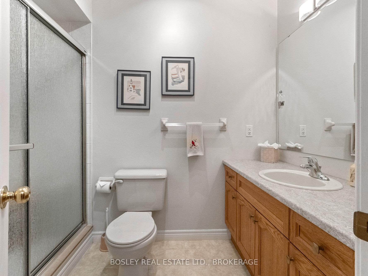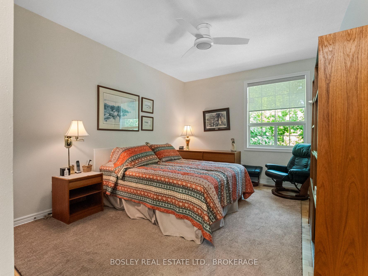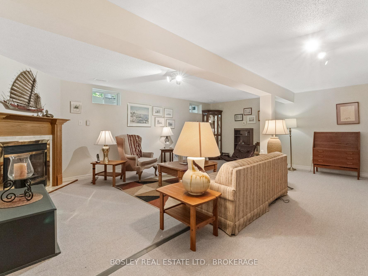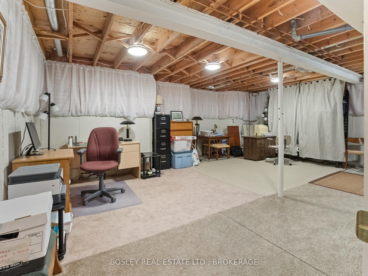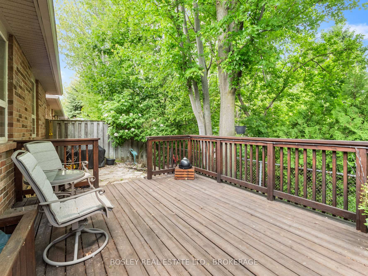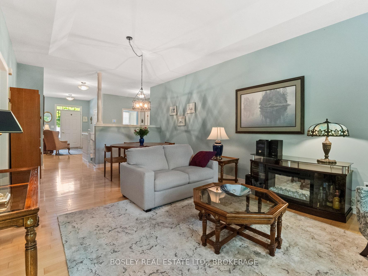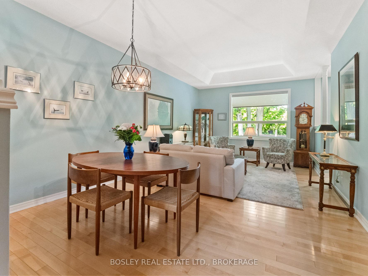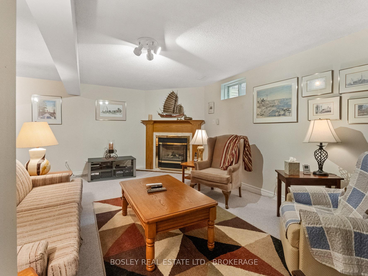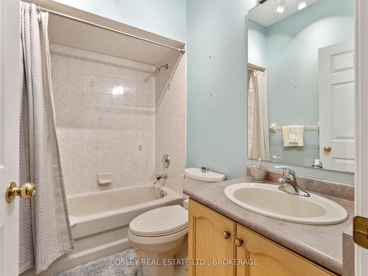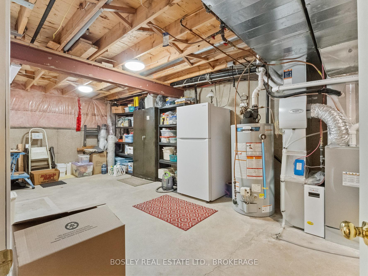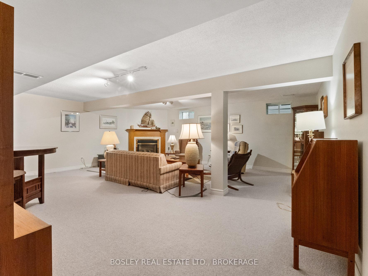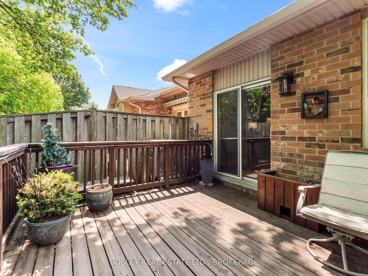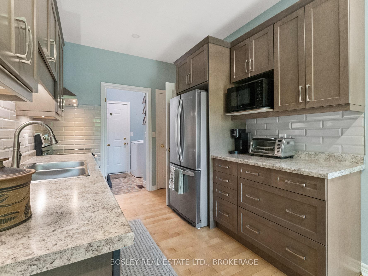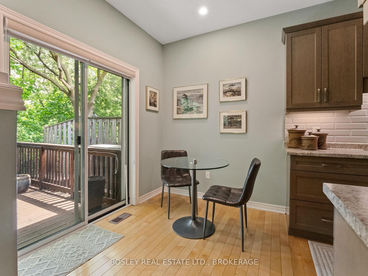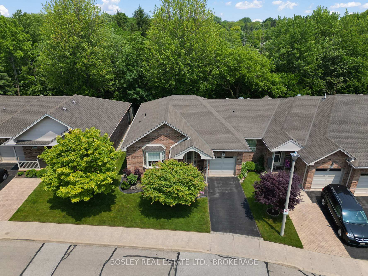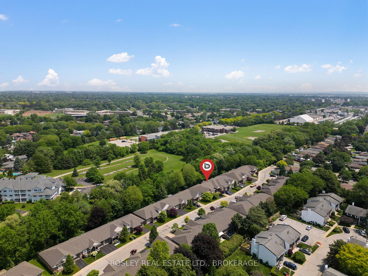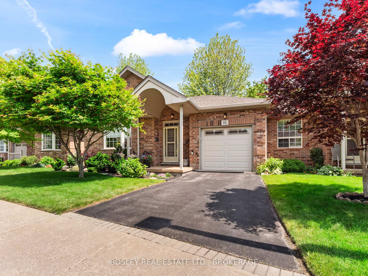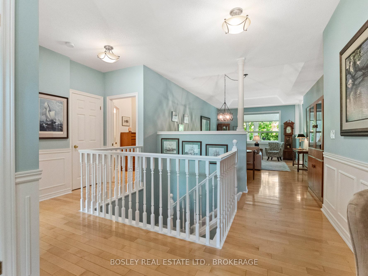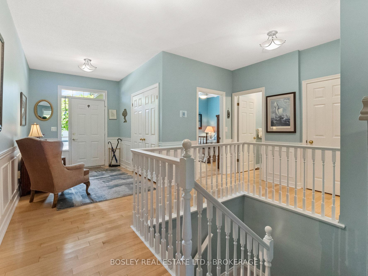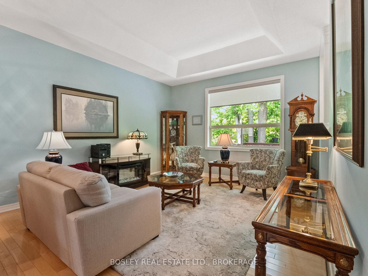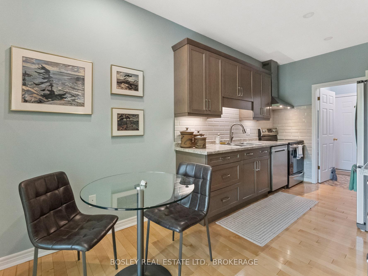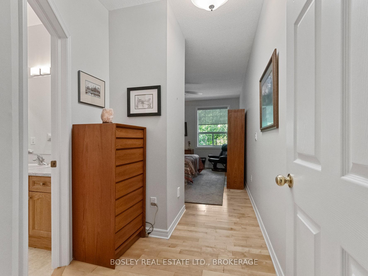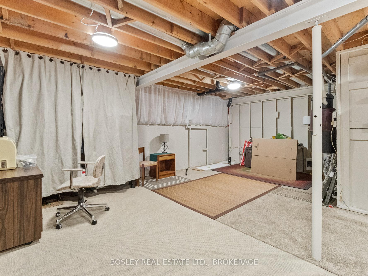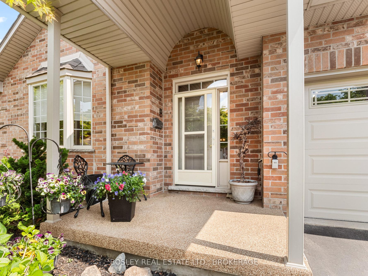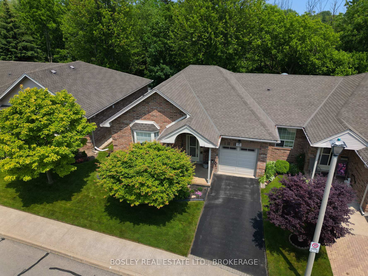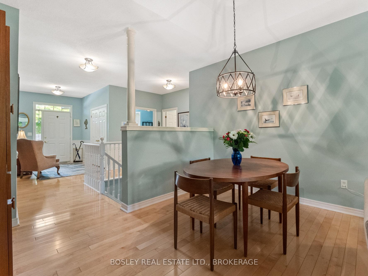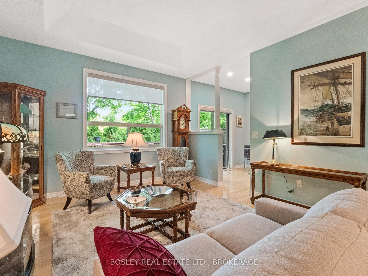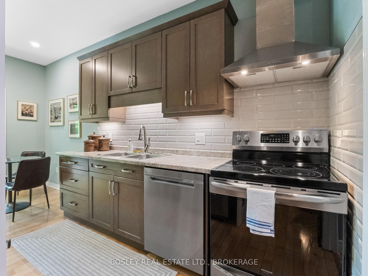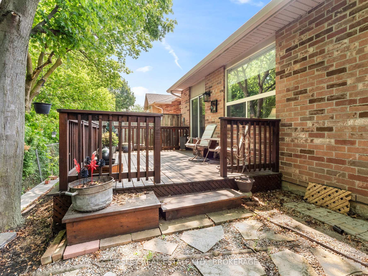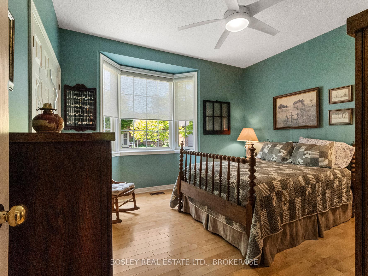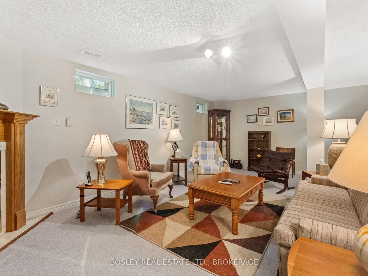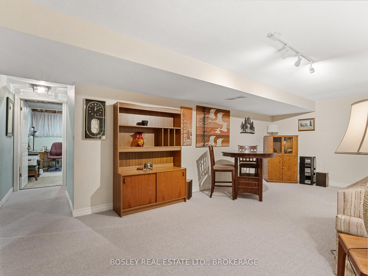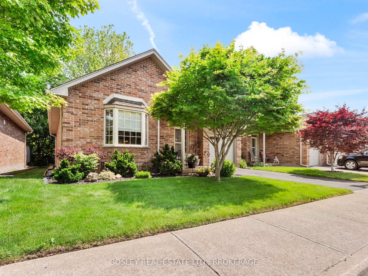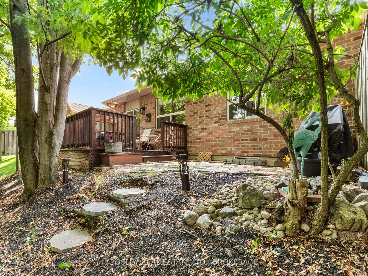$665,500
Available - For Sale
Listing ID: X12217150
99 Linwell Road , St. Catharines, L2N 1R6, Niagara
| If you are looking for an end-unit bungalow townhome backing onto a treed ravine in the north end of the city, then you've come to the right place. Welcome to Olde Port Estates in St. Catharines. Built in 1998, this cluster of beautifully maintained bungalow townhomes is a perennial favourite for those looking to simplify and downsize into the bungalow condo lifestyle. Townhome 16 is among the largest floorplans, with 1,327 sq. ft. on the main floor, plus additional space in the lower level. As soon as you step inside the front entrance hall, you'll notice that the floorplan is not what you'd normally expect. The fresh colour palette, hardwood flooring, and wainscoting help define the space, with views through to the dining and living areas. There are two bedrooms on this level, including a large primary bedroom with ensuite bathroom. Take note of the beautiful views from the primary bedroom out to the treed ravine in back. The kitchen was fully renovated in recent years, with shaker style cabinets, pot drawers, tiled backsplash, under-cabinet lighting, and quality appliances. There is a main floor laundry area adjacent to the kitchen, near the direct entry door in from the garage. The lower level is finished with a recreation room complete with a gas fireplace. In addition, there are two other unfinished areas and a rough-in for a future bathroom. Patio doors from the dinette lead out to the deck and patio area, which is front-row centre for the serene views of the trees and ravine behind the home. Note: the furnace and heat pump/central air system were installed at the end of 2024. This is a gem in the north-end that is hard to find. Be sure to check out the YouTube video tour as well. :) |
| Price | $665,500 |
| Taxes: | $5304.00 |
| Assessment Year: | 2024 |
| Occupancy: | Vacant |
| Address: | 99 Linwell Road , St. Catharines, L2N 1R6, Niagara |
| Postal Code: | L2N 1R6 |
| Province/State: | Niagara |
| Directions/Cross Streets: | Linwell West to Lake |
| Level/Floor | Room | Length(ft) | Width(ft) | Descriptions | |
| Room 1 | Main | Foyer | 13.09 | 7.51 | |
| Room 2 | Main | Living Ro | 12.99 | 12.6 | |
| Room 3 | Main | Dining Ro | 12.6 | 8 | |
| Room 4 | Main | Kitchen | 10.2 | 8.5 | |
| Room 5 | Main | Other | 8.5 | 6.69 | |
| Room 6 | Main | Primary B | 14.79 | 11.28 | |
| Room 7 | Main | Bathroom | 9.28 | 4.89 | 3 Pc Bath |
| Room 8 | Main | Bedroom | 12.6 | 12.1 | |
| Room 9 | Main | Bathroom | 7.71 | 4.1 | 4 Pc Bath |
| Room 10 | Basement | Recreatio | 21.39 | 20.6 | |
| Room 11 | Basement | Other | 23.29 | 10.89 | |
| Room 12 | Basement | Other | 22.5 | 15.38 |
| Washroom Type | No. of Pieces | Level |
| Washroom Type 1 | 3 | Main |
| Washroom Type 2 | 4 | Main |
| Washroom Type 3 | 0 | |
| Washroom Type 4 | 0 | |
| Washroom Type 5 | 0 |
| Total Area: | 0.00 |
| Approximatly Age: | 16-30 |
| Washrooms: | 2 |
| Heat Type: | Forced Air |
| Central Air Conditioning: | Central Air |
$
%
Years
This calculator is for demonstration purposes only. Always consult a professional
financial advisor before making personal financial decisions.
| Although the information displayed is believed to be accurate, no warranties or representations are made of any kind. |
| BOSLEY REAL ESTATE LTD., BROKERAGE |
|
|

Saleem Akhtar
Sales Representative
Dir:
647-965-2957
Bus:
416-496-9220
Fax:
416-496-2144
| Virtual Tour | Book Showing | Email a Friend |
Jump To:
At a Glance:
| Type: | Com - Condo Townhouse |
| Area: | Niagara |
| Municipality: | St. Catharines |
| Neighbourhood: | 443 - Lakeport |
| Style: | Bungalow |
| Approximate Age: | 16-30 |
| Tax: | $5,304 |
| Maintenance Fee: | $547.46 |
| Beds: | 2 |
| Baths: | 2 |
| Fireplace: | Y |
Locatin Map:
Payment Calculator:

