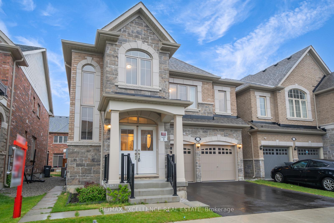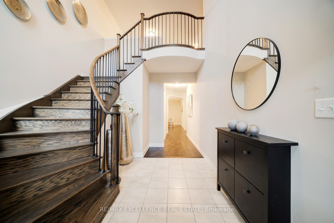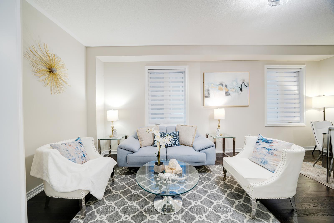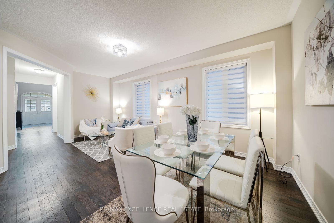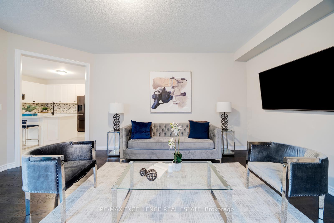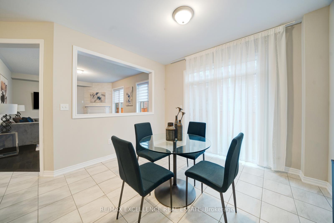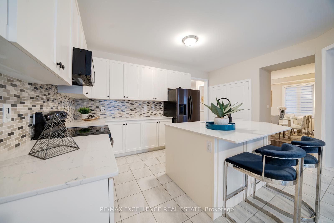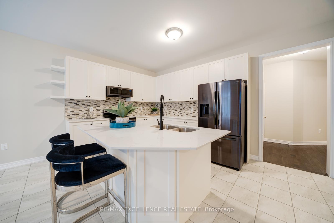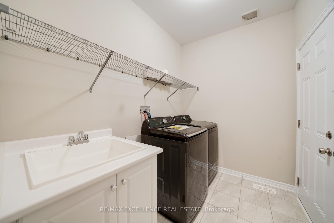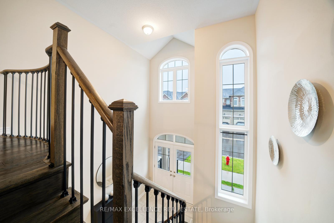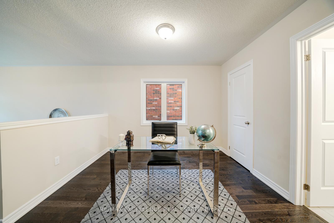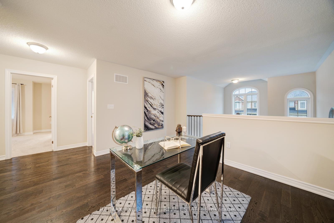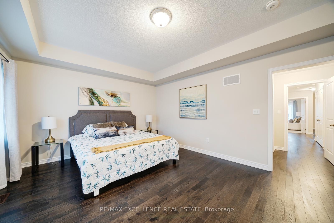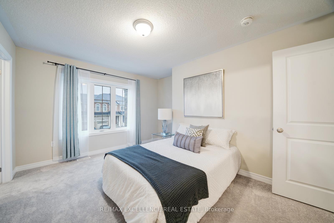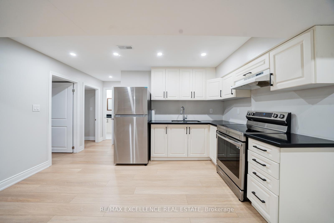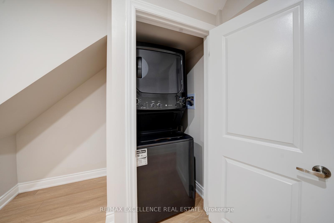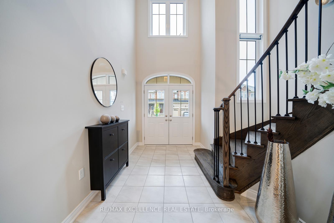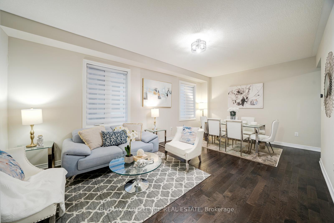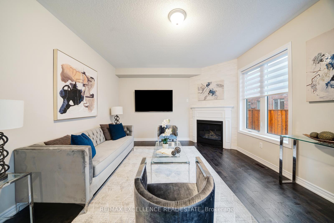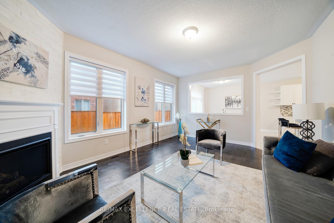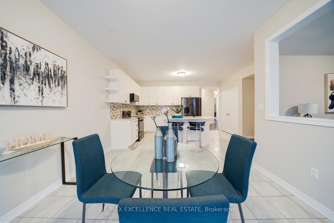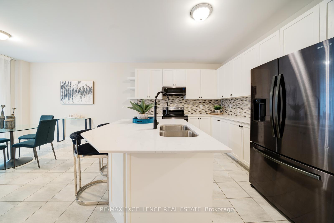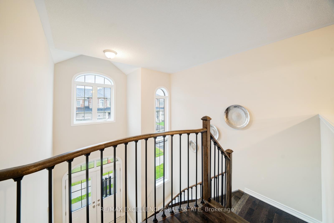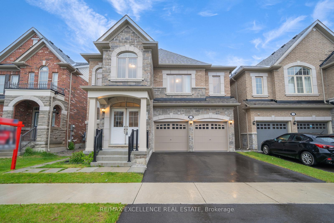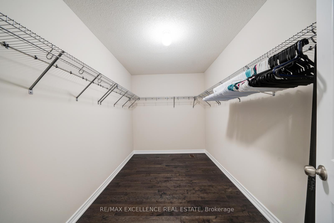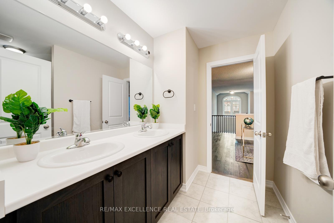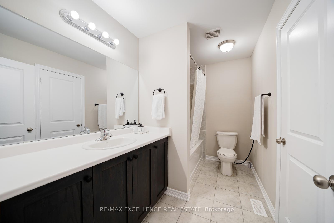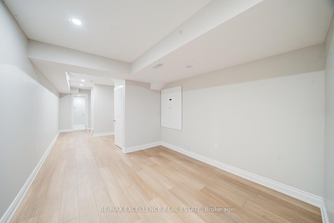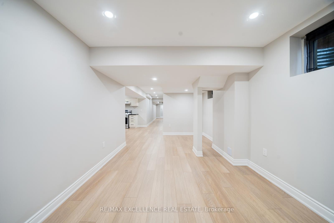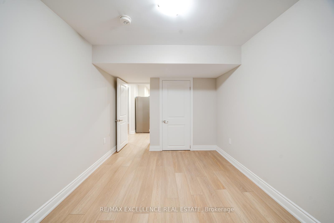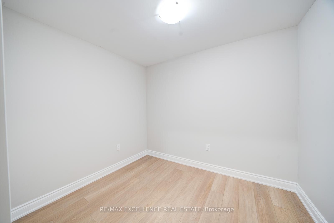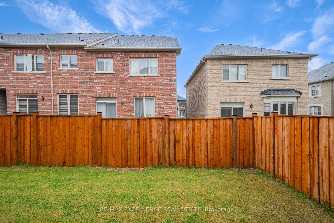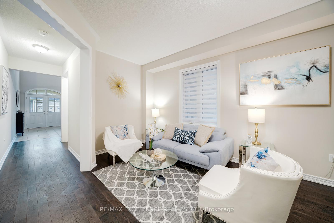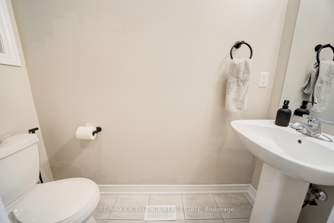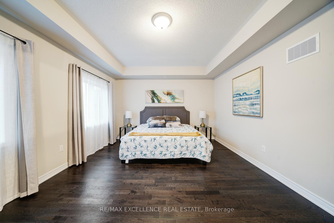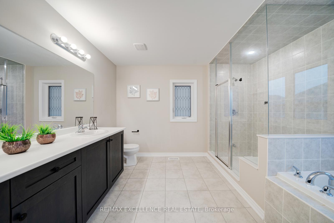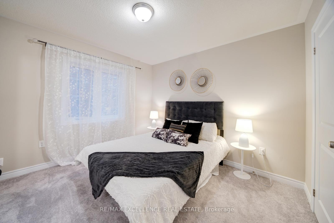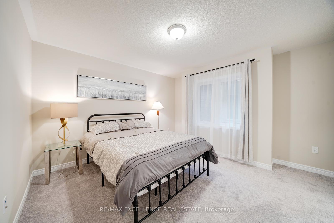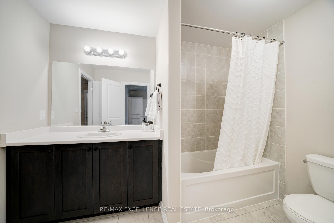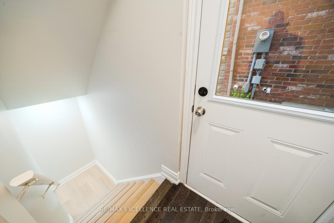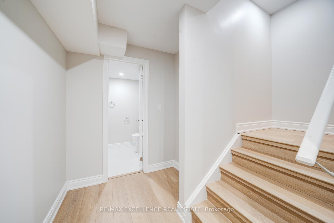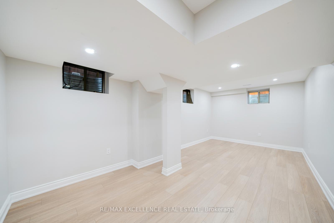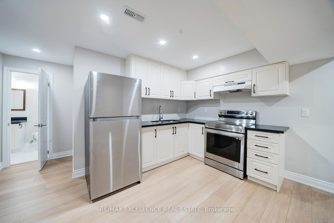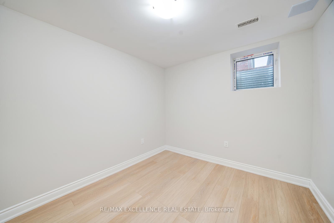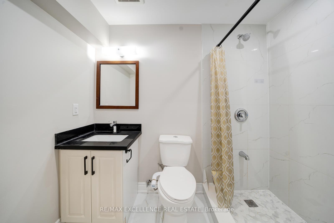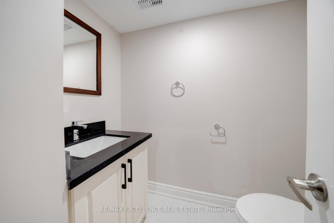$1,399,000
Available - For Sale
Listing ID: W12190625
11 Gosset Road , Brampton, L7A 5J9, Peel
| Legal 2-Unit Detached Home in High-Demand North West Brampton. Built by Townwood in 2023. Stunning, spacious, and income-generating! This 3,025 sq ft above-grade detached home features a legal 1,100 sq ft basement apartment, offering a total of 6 bedrooms and 6 bathrooms, including 2 beds(+Den) + 2 baths in the basement. The basement also features a den that can easily function as a third bedroom, with a separate entrance, large rec room and private laundry making it perfect for rental($2500 monthly rental potential) or extended family. Main level features a grand open-to-above foyer, open-concept living and dining areas, and a separate great room, perfect for both entertaining and family gatherings. The kitchen is thoughtfully laid out with plenty of cabinetry, extended island, counter space, and storage. On the second floor you'll find 4 spacious bedrooms, a versatile loft that can serve as a 5th bedroom, home office, or additional living area. Newly Fenced Yard! Easy commute to Mount Pleasant Go Station, Cassie Campbell Community Centre, Shopping and Schools/Parks! |
| Price | $1,399,000 |
| Taxes: | $9112.89 |
| Occupancy: | Vacant |
| Address: | 11 Gosset Road , Brampton, L7A 5J9, Peel |
| Directions/Cross Streets: | Mayfield Rd/Creditview Rd |
| Rooms: | 10 |
| Rooms +: | 5 |
| Bedrooms: | 4 |
| Bedrooms +: | 2 |
| Family Room: | T |
| Basement: | Separate Ent, Finished |
| Level/Floor | Room | Length(ft) | Width(ft) | Descriptions | |
| Room 1 | Main | Living Ro | 21.48 | 11.97 | Combined w/Living, Hardwood Floor, Open Concept |
| Room 2 | Main | Dining Ro | 21.48 | 11.97 | Combined w/Living, Hardwood Floor, Large Window |
| Room 3 | Main | Great Roo | 17.97 | 12.99 | Fireplace, Open Concept, Large Window |
| Room 4 | Main | Breakfast | 11.58 | 13.58 | Sliding Doors, Open Concept, Combined w/Kitchen |
| Room 5 | Main | Kitchen | 17.58 | 9.09 | Pantry, Centre Island, Breakfast Bar |
| Room 6 | Main | Laundry | Access To Garage | ||
| Room 7 | Second | Office | Window, 4 Pc Bath | ||
| Room 8 | Second | Primary B | 17.58 | 12.99 | 5 Pc Ensuite, Walk-In Closet(s), Hardwood Floor |
| Room 9 | Second | Bedroom 2 | 10.99 | 10.99 | 4 Pc Bath, Closet |
| Room 10 | Second | Bedroom 3 | 10.07 | 14.07 | 3 Pc Bath, Closet |
| Room 11 | Second | Bedroom 4 | 11.09 | 12.79 | 3 Pc Bath, Closet |
| Room 12 | Basement | Recreatio | Open Concept, Window | ||
| Room 13 | Basement | Bedroom 5 | Closet, Window | ||
| Room 14 | Basement | Bedroom | Closet, Window | ||
| Room 15 | Basement | Den |
| Washroom Type | No. of Pieces | Level |
| Washroom Type 1 | 5 | Second |
| Washroom Type 2 | 4 | Second |
| Washroom Type 3 | 3 | Second |
| Washroom Type 4 | 2 | Main |
| Washroom Type 5 | 3 | Basement |
| Total Area: | 0.00 |
| Approximatly Age: | 0-5 |
| Property Type: | Detached |
| Style: | 2-Storey |
| Exterior: | Brick, Stone |
| Garage Type: | Attached |
| Drive Parking Spaces: | 2 |
| Pool: | None |
| Approximatly Age: | 0-5 |
| Approximatly Square Footage: | 3000-3500 |
| CAC Included: | N |
| Water Included: | N |
| Cabel TV Included: | N |
| Common Elements Included: | N |
| Heat Included: | N |
| Parking Included: | N |
| Condo Tax Included: | N |
| Building Insurance Included: | N |
| Fireplace/Stove: | Y |
| Heat Type: | Forced Air |
| Central Air Conditioning: | Central Air |
| Central Vac: | N |
| Laundry Level: | Syste |
| Ensuite Laundry: | F |
| Sewers: | Sewer |
| Utilities-Cable: | Y |
| Utilities-Hydro: | Y |
$
%
Years
This calculator is for demonstration purposes only. Always consult a professional
financial advisor before making personal financial decisions.
| Although the information displayed is believed to be accurate, no warranties or representations are made of any kind. |
| RE/MAX EXCELLENCE REAL ESTATE |
|
|

Saleem Akhtar
Sales Representative
Dir:
647-965-2957
Bus:
416-496-9220
Fax:
416-496-2144
| Virtual Tour | Book Showing | Email a Friend |
Jump To:
At a Glance:
| Type: | Freehold - Detached |
| Area: | Peel |
| Municipality: | Brampton |
| Neighbourhood: | Northwest Brampton |
| Style: | 2-Storey |
| Approximate Age: | 0-5 |
| Tax: | $9,112.89 |
| Beds: | 4+2 |
| Baths: | 6 |
| Fireplace: | Y |
| Pool: | None |
Locatin Map:
Payment Calculator:

