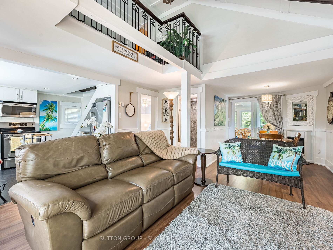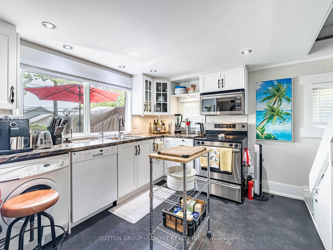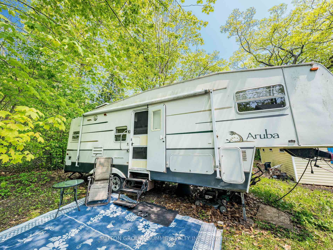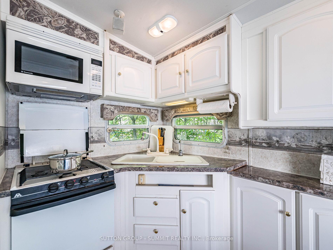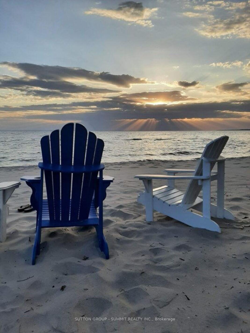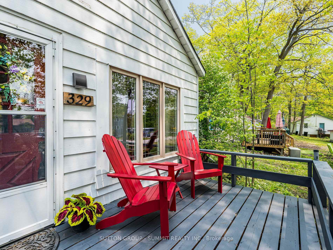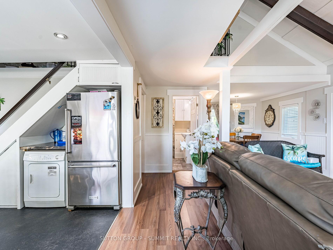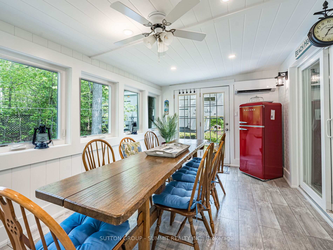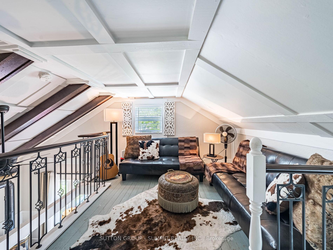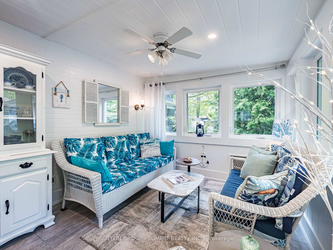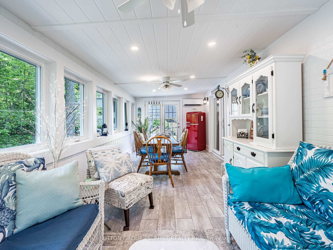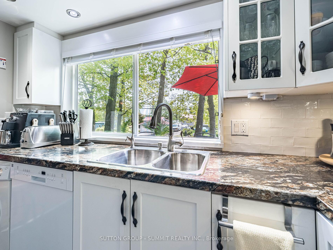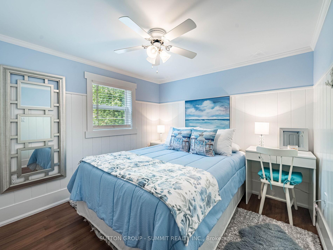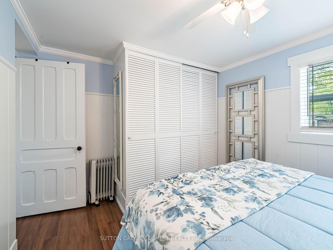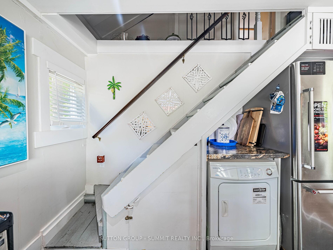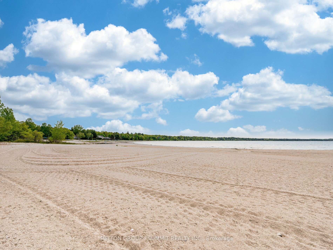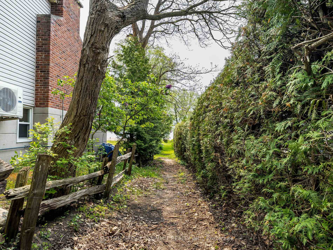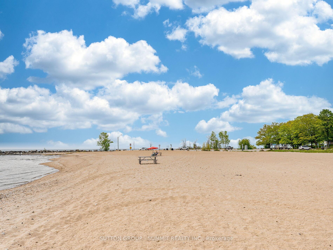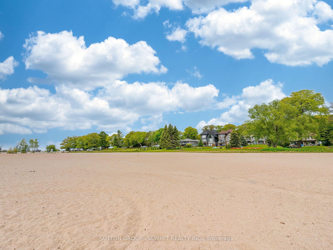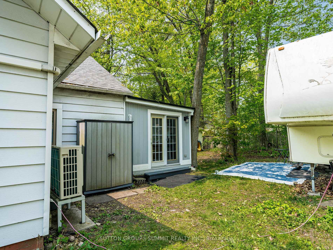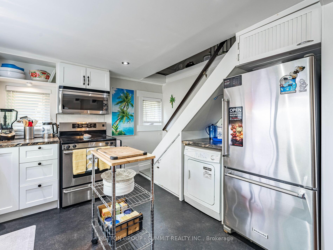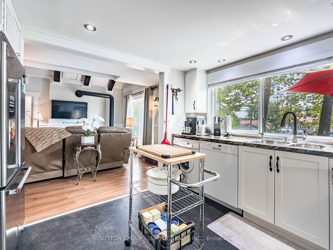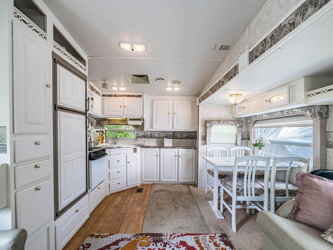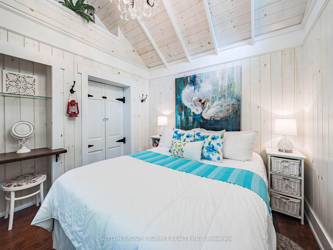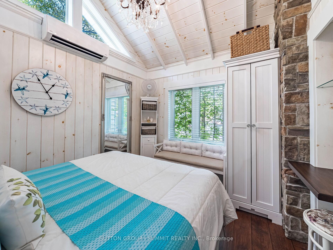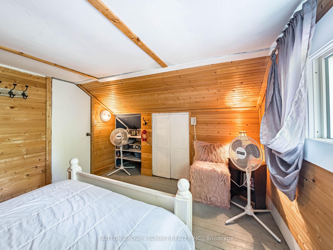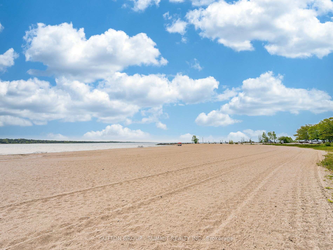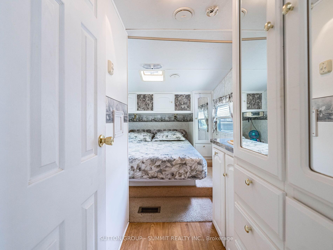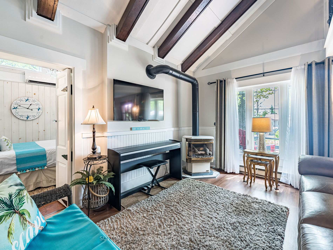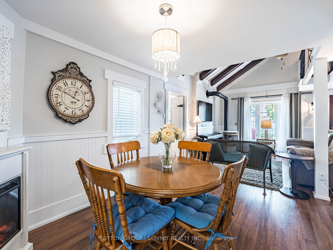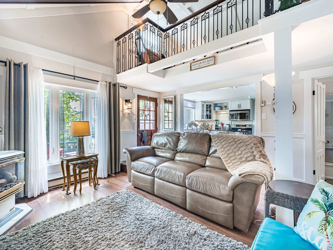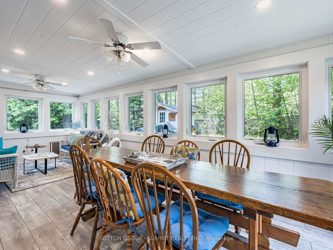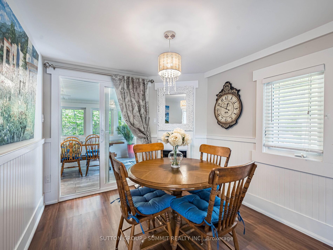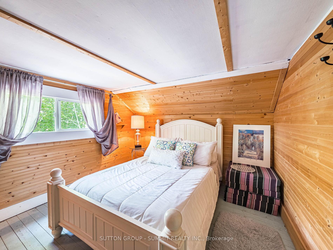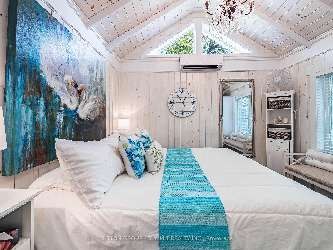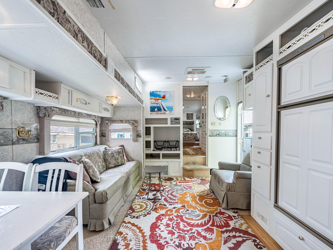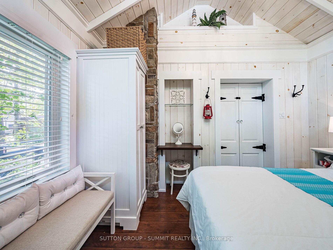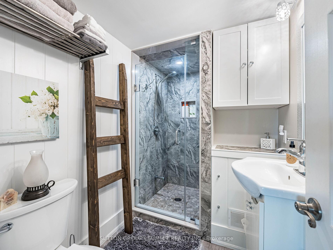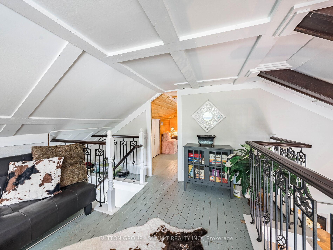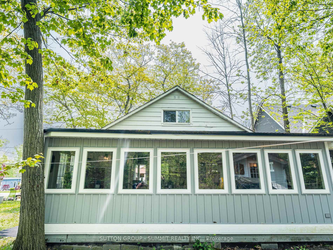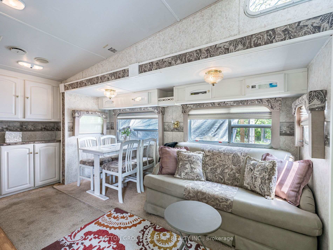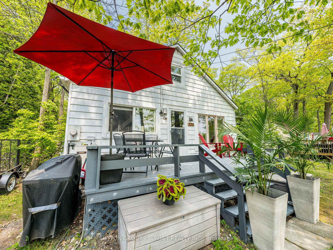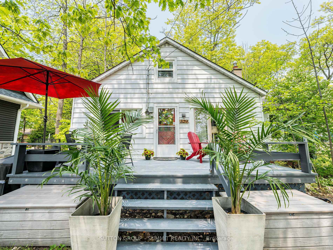$649,900
Available - For Sale
Listing ID: S12198714
329 Tiny Beaches Road South , Tiny, L0L 2J0, Simcoe
| Nestled in a prime location directly across the street from the stunning beaches of Georgian Bay, this charming & beautifully renovated cottage offers the perfect blend of comfort, character, & convenience. With breathtaking water views just steps away, this property invites you to enjoy the very best of four-season living. Fully renovated with new windows & a new roof, this home is designed to impress. High vaulted ceilings in the main living area & primary bedroom create a bright & open atmosphere, while exposed wooden beams add warmth & rustic charm throughout. The layout features two spacious & inviting bedrooms on the main floor, along with a third bedroom & a loft area on the second floor, which overlooks the open-concept living space & cozy gas fireplace perfect for gathering with family and friends. The custom kitchen comes equipped with six appliances, making meal prep a breeze, while the bright winterized sunroom with surrounding casement windows provides a peaceful spot to enjoy your morning coffee or unwind after a day by the water, with views of the private backyard. The property, surrounded by tall oak trees, features two long driveways bordering the cottage, providing ample parking for guests. As an added bonus, a fully equipped 28-ft travel trailer is included in the sale. Whether you're looking for a peaceful escape, a year-round residence, or an investment in one of Georgian Bays most desirable areas, this cottage only 90 minutes from the GTA is a gem that truly has it all. |
| Price | $649,900 |
| Taxes: | $1405.92 |
| Occupancy: | Owner |
| Address: | 329 Tiny Beaches Road South , Tiny, L0L 2J0, Simcoe |
| Directions/Cross Streets: | Tiny Beaches Rd S & Concession Rd 8 W |
| Rooms: | 6 |
| Rooms +: | 2 |
| Bedrooms: | 2 |
| Bedrooms +: | 1 |
| Family Room: | F |
| Basement: | None |
| Level/Floor | Room | Length(ft) | Width(ft) | Descriptions | |
| Room 1 | Main | Living Ro | 14.4 | 13.81 | Laminate, Gas Fireplace, Vaulted Ceiling(s) |
| Room 2 | Main | Dining Ro | 8.99 | 8.59 | Laminate, Combined w/Living, W/O To Sunroom |
| Room 3 | Main | Kitchen | 11.51 | 10.2 | Overlooks Frontyard, Open Concept, Renovated |
| Room 4 | Main | Primary B | 10.99 | 8.99 | Vaulted Ceiling(s), Laminate, Renovated |
| Room 5 | Main | Bedroom 2 | 11.71 | 8.99 | Laminate, Large Closet, Renovated |
| Room 6 | Main | Sunroom | 22.11 | 10 | Laminate, Pot Lights, Overlooks Backyard |
| Room 7 | Upper | Bedroom 3 | 11.81 | 10 | Hardwood Floor, Closet, Large Window |
| Room 8 | Upper | Loft | 13.19 | 9.61 | Hardwood Floor, Overlooks Living, Window |
| Washroom Type | No. of Pieces | Level |
| Washroom Type 1 | 3 | Main |
| Washroom Type 2 | 0 | |
| Washroom Type 3 | 0 | |
| Washroom Type 4 | 0 | |
| Washroom Type 5 | 0 |
| Total Area: | 0.00 |
| Approximatly Age: | 51-99 |
| Property Type: | Detached |
| Style: | 1 1/2 Storey |
| Exterior: | Vinyl Siding |
| Garage Type: | None |
| (Parking/)Drive: | Available, |
| Drive Parking Spaces: | 6 |
| Park #1 | |
| Parking Type: | Available, |
| Park #2 | |
| Parking Type: | Available |
| Park #3 | |
| Parking Type: | Front Yard |
| Pool: | None |
| Other Structures: | Garden Shed |
| Approximatly Age: | 51-99 |
| Approximatly Square Footage: | 1100-1500 |
| Property Features: | Beach, Fenced Yard |
| CAC Included: | N |
| Water Included: | N |
| Cabel TV Included: | N |
| Common Elements Included: | N |
| Heat Included: | N |
| Parking Included: | N |
| Condo Tax Included: | N |
| Building Insurance Included: | N |
| Fireplace/Stove: | Y |
| Heat Type: | Heat Pump |
| Central Air Conditioning: | Wall Unit(s |
| Central Vac: | N |
| Laundry Level: | Syste |
| Ensuite Laundry: | F |
| Elevator Lift: | False |
| Sewers: | Holding Tank |
| Water: | Drilled W |
| Water Supply Types: | Drilled Well |
| Utilities-Cable: | Y |
| Utilities-Hydro: | Y |
$
%
Years
This calculator is for demonstration purposes only. Always consult a professional
financial advisor before making personal financial decisions.
| Although the information displayed is believed to be accurate, no warranties or representations are made of any kind. |
| SUTTON GROUP - SUMMIT REALTY INC. |
|
|

Saleem Akhtar
Sales Representative
Dir:
647-965-2957
Bus:
416-496-9220
Fax:
416-496-2144
| Virtual Tour | Book Showing | Email a Friend |
Jump To:
At a Glance:
| Type: | Freehold - Detached |
| Area: | Simcoe |
| Municipality: | Tiny |
| Neighbourhood: | Rural Tiny |
| Style: | 1 1/2 Storey |
| Approximate Age: | 51-99 |
| Tax: | $1,405.92 |
| Beds: | 2+1 |
| Baths: | 1 |
| Fireplace: | Y |
| Pool: | None |
Locatin Map:
Payment Calculator:

