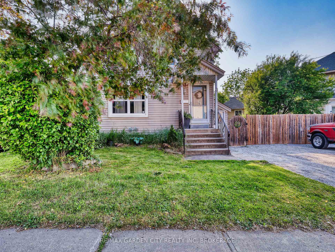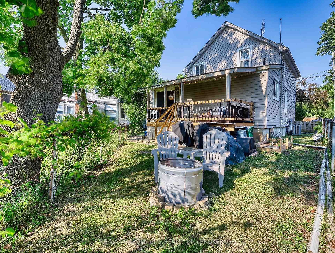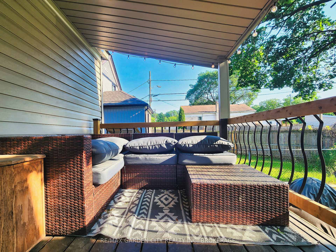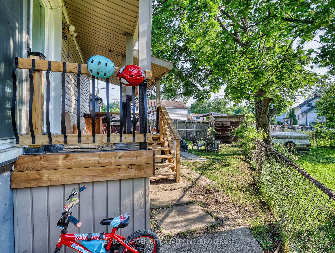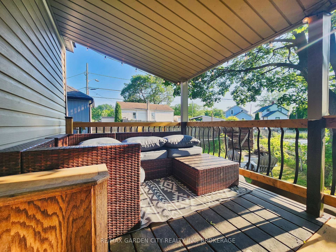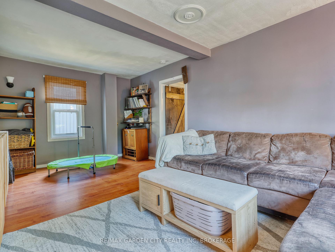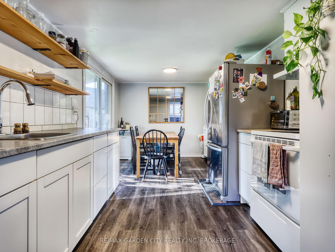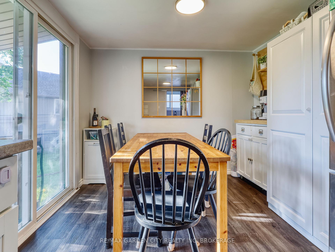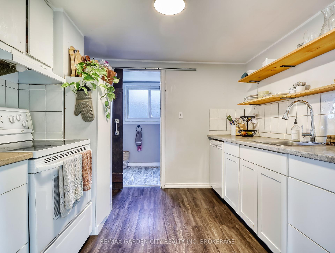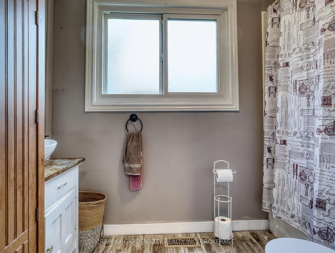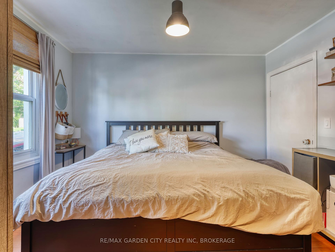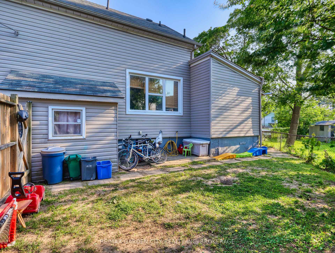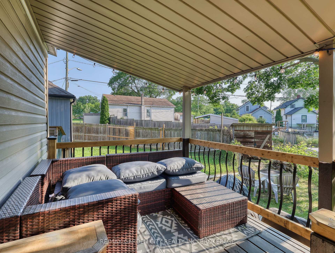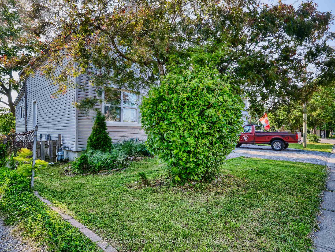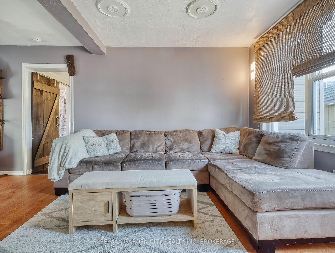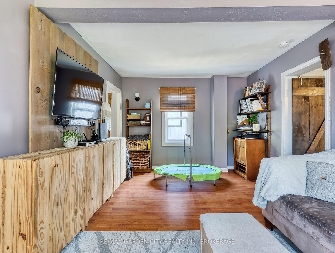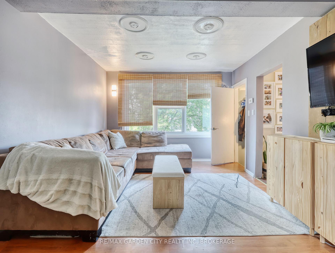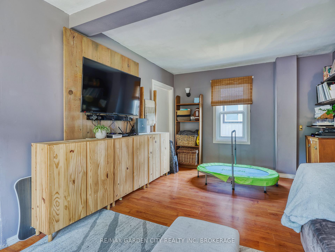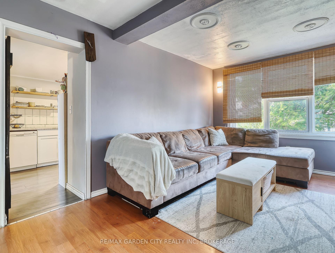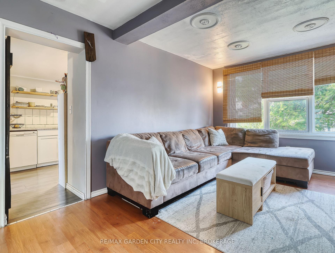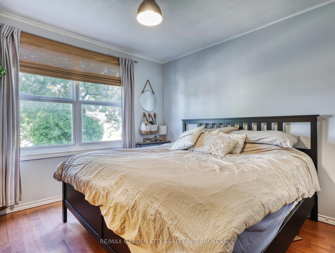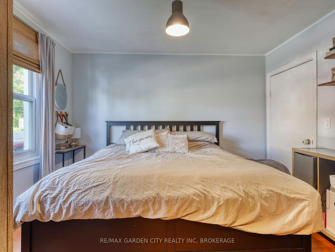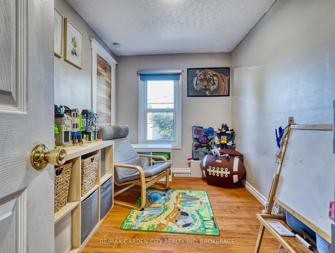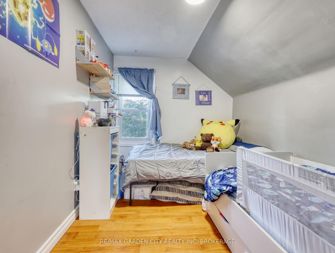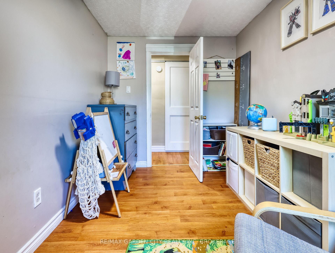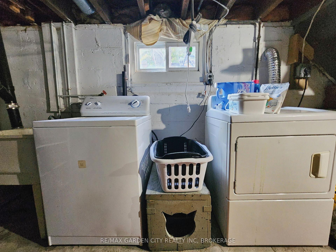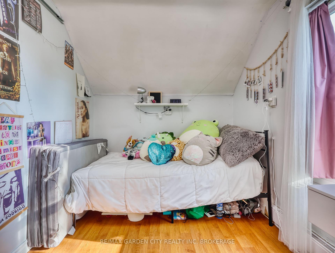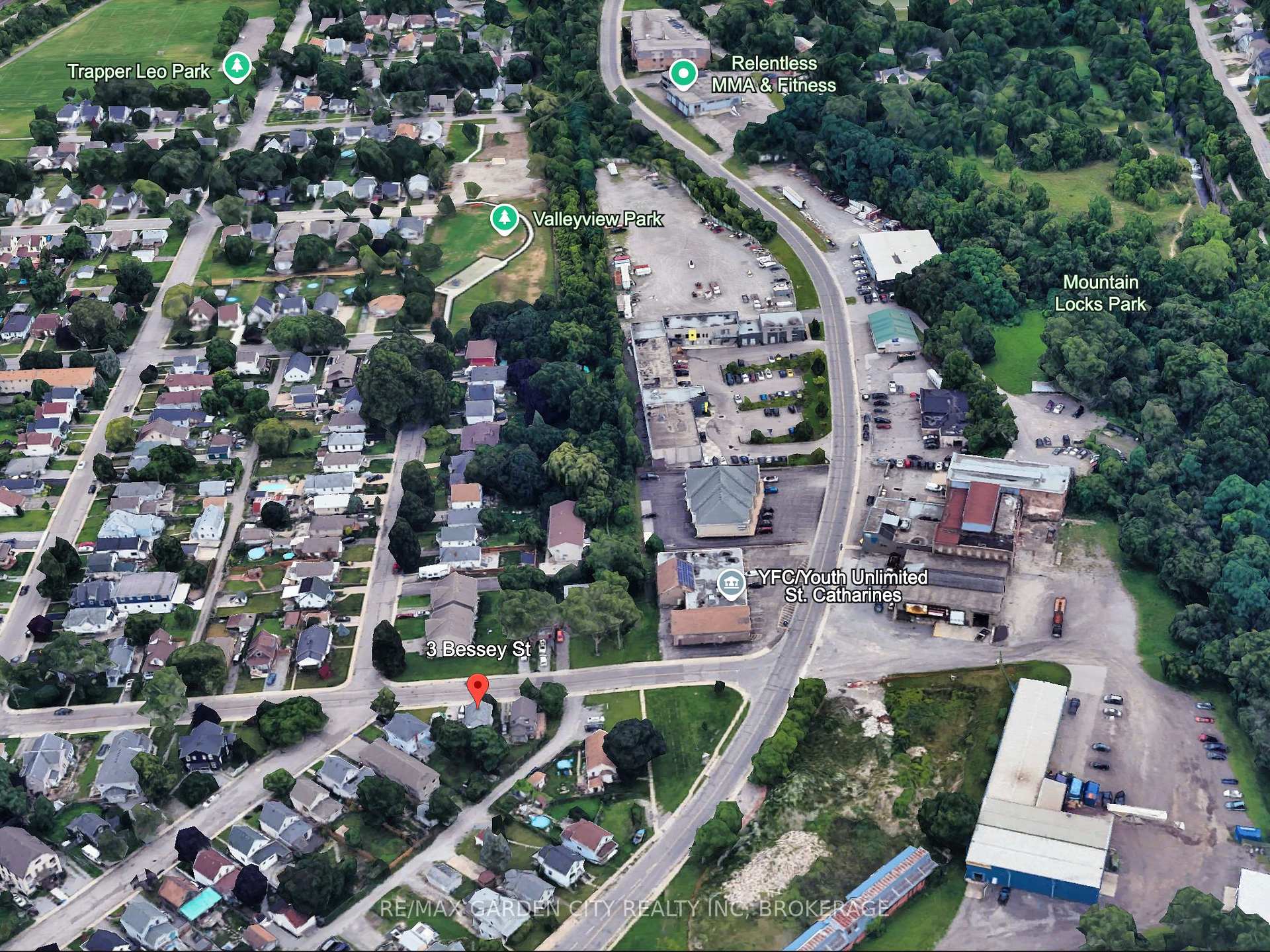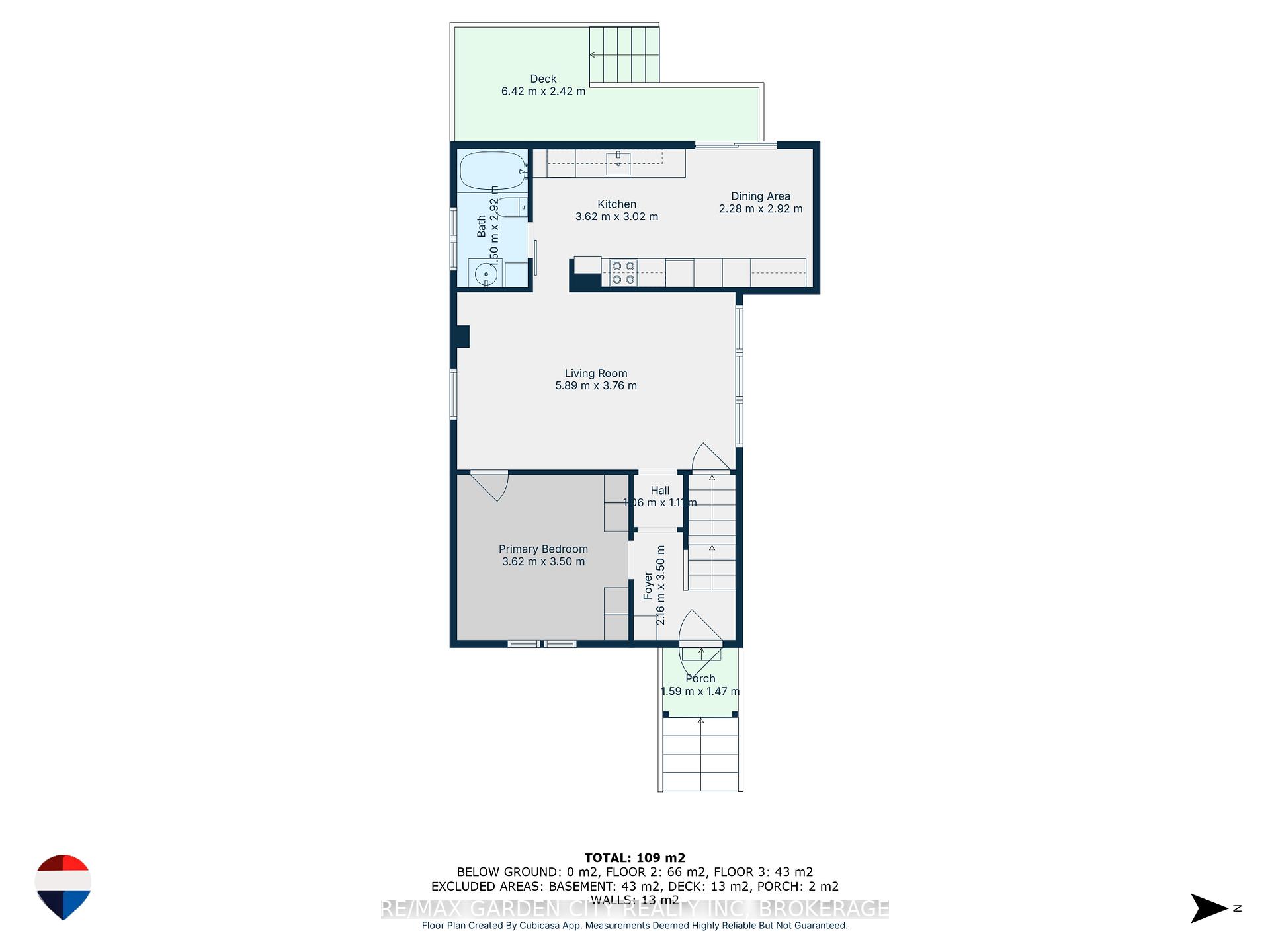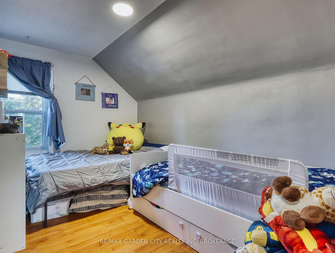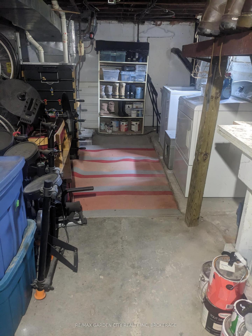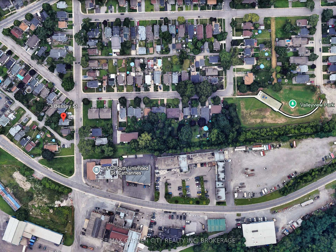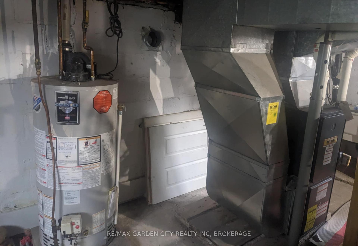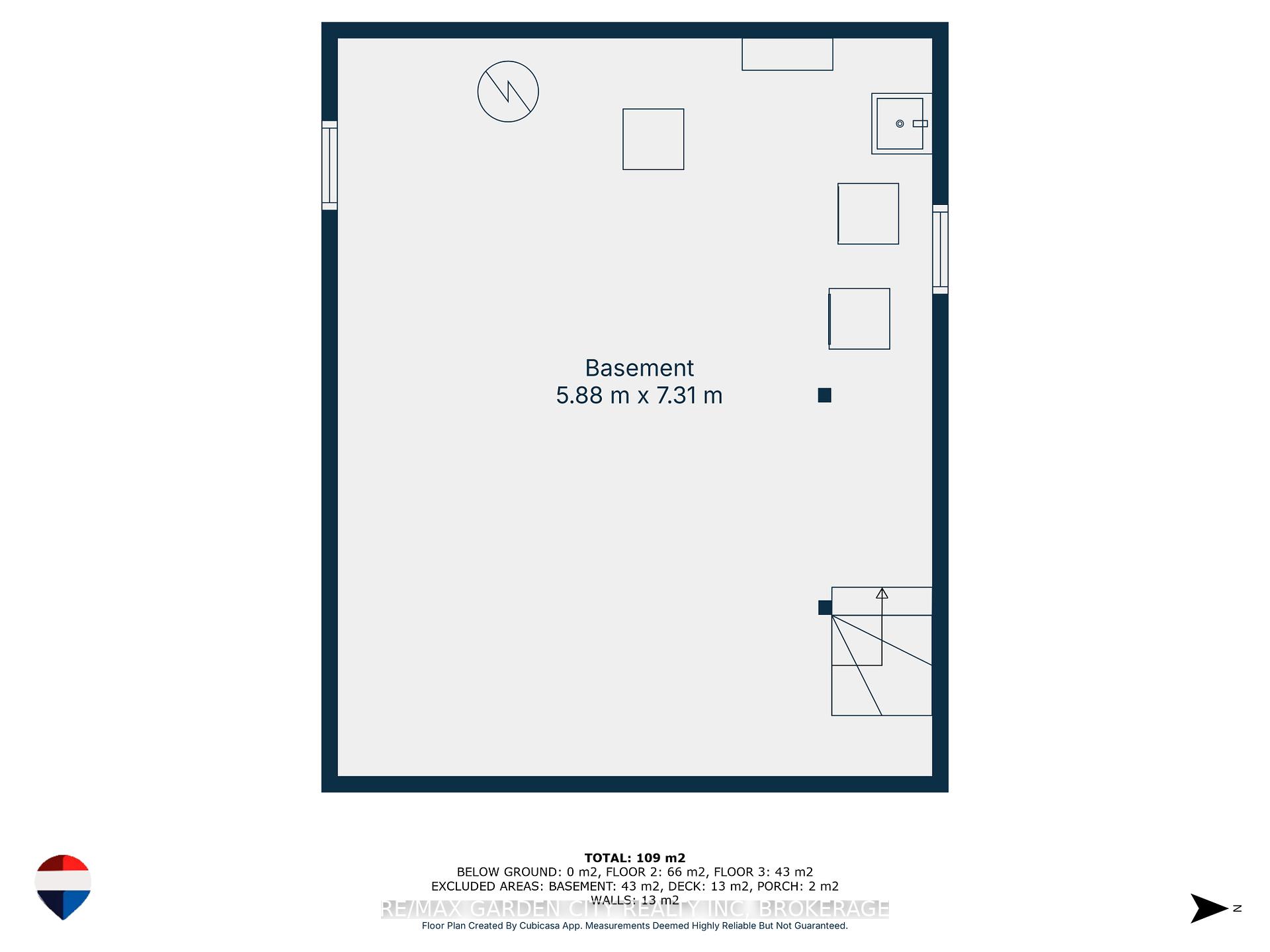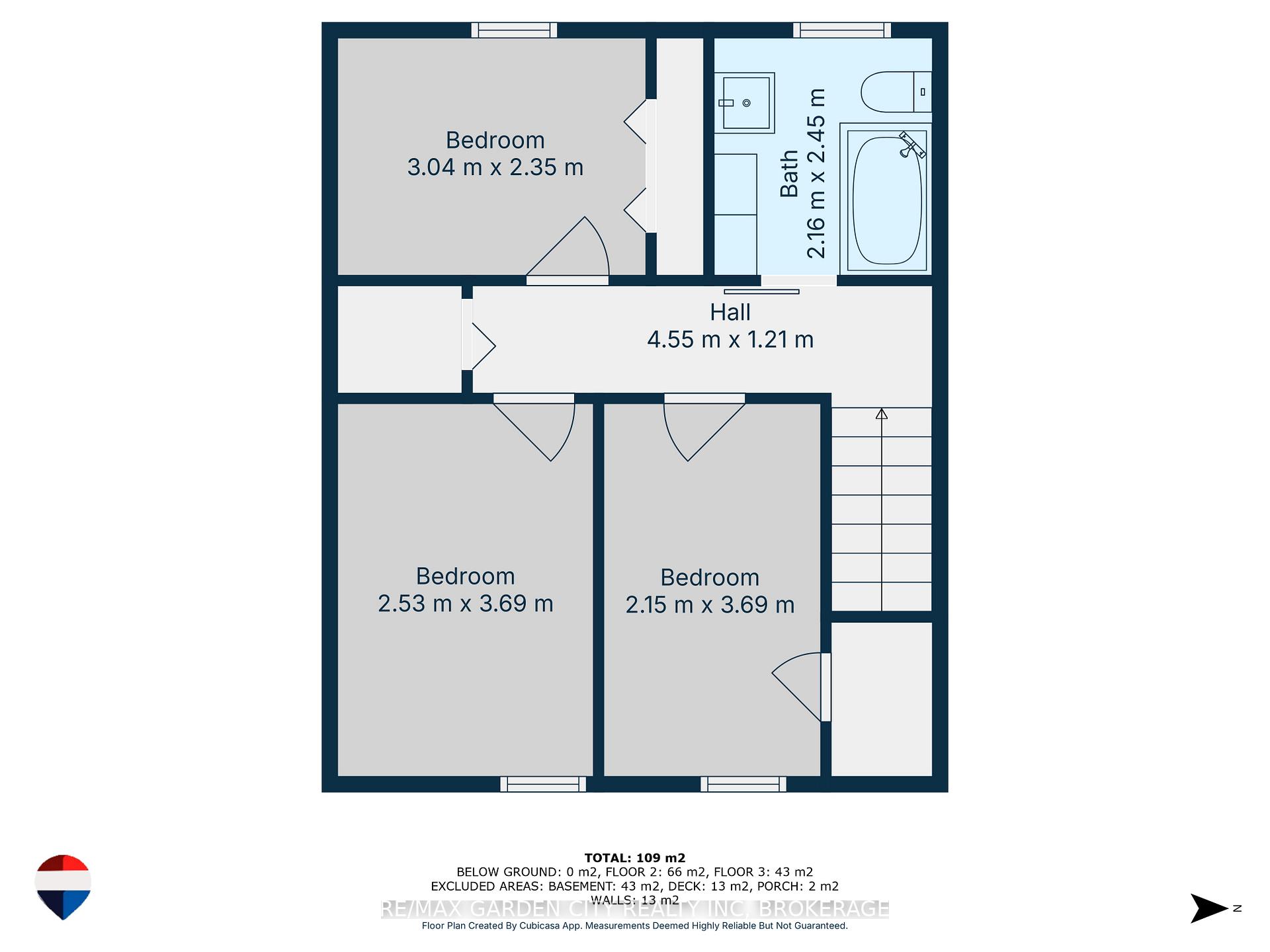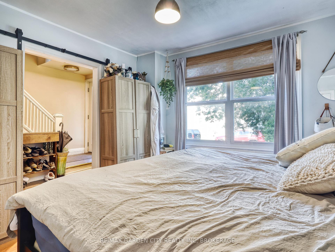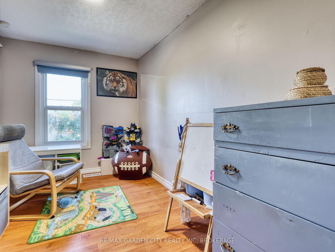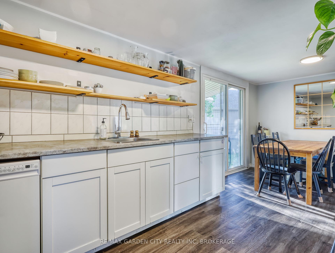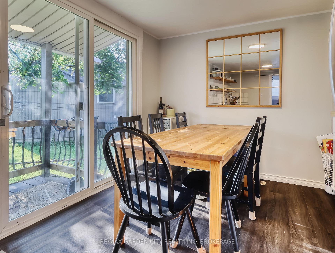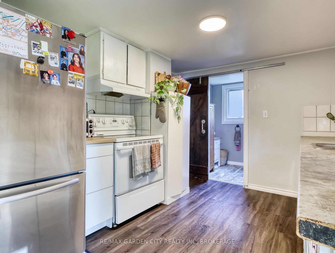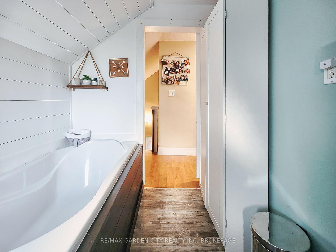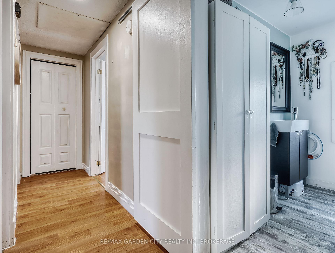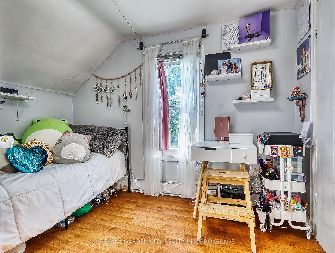$479,900
Available - For Sale
Listing ID: X12224157
3 Bessey Stre , St. Catharines, L2T 1L1, Niagara
| Welcome to 3 Bessey Street! An Excellent Investment or Starter Home! This versatile 4-bedroom, 2-bathroom home offers plenty of potential for investors or first-time buyers alike. The main floor features a main floor bedroom, spacious living room, and an eat-in kitchen with walkout to an updated back deck (2024) ideal for relaxing. Both bathrooms were updated in 2018, and the home includes central air (2021) for year-round comfort. The lower level offers a laundry area and ample storage. Conveniently located just minutes from the Pen Centre and Brock University, and within walking distance to all amenities. Bonus: With 2 hydro meters, the home is retrofitted for potential conversion back to a duplex. Don't miss out on this flexible opportunity! |
| Price | $479,900 |
| Taxes: | $2864.00 |
| Assessment Year: | 2024 |
| Occupancy: | Owner |
| Address: | 3 Bessey Stre , St. Catharines, L2T 1L1, Niagara |
| Directions/Cross Streets: | Merritt Street and Glendale Ave |
| Rooms: | 9 |
| Bedrooms: | 4 |
| Bedrooms +: | 0 |
| Family Room: | F |
| Basement: | Full, Unfinished |
| Washroom Type | No. of Pieces | Level |
| Washroom Type 1 | 4 | Second |
| Washroom Type 2 | 4 | Third |
| Washroom Type 3 | 0 | |
| Washroom Type 4 | 0 | |
| Washroom Type 5 | 0 |
| Total Area: | 0.00 |
| Property Type: | Detached |
| Style: | 2-Storey |
| Exterior: | Vinyl Siding |
| Garage Type: | None |
| Drive Parking Spaces: | 3 |
| Pool: | None |
| Approximatly Square Footage: | 1100-1500 |
| CAC Included: | N |
| Water Included: | N |
| Cabel TV Included: | N |
| Common Elements Included: | N |
| Heat Included: | N |
| Parking Included: | N |
| Condo Tax Included: | N |
| Building Insurance Included: | N |
| Fireplace/Stove: | N |
| Heat Type: | Forced Air |
| Central Air Conditioning: | Central Air |
| Central Vac: | N |
| Laundry Level: | Syste |
| Ensuite Laundry: | F |
| Sewers: | Sewer |
$
%
Years
This calculator is for demonstration purposes only. Always consult a professional
financial advisor before making personal financial decisions.
| Although the information displayed is believed to be accurate, no warranties or representations are made of any kind. |
| RE/MAX GARDEN CITY REALTY INC, BROKERAGE |
|
|

Saleem Akhtar
Sales Representative
Dir:
647-965-2957
Bus:
416-496-9220
Fax:
416-496-2144
| Book Showing | Email a Friend |
Jump To:
At a Glance:
| Type: | Freehold - Detached |
| Area: | Niagara |
| Municipality: | St. Catharines |
| Neighbourhood: | 460 - Burleigh Hill |
| Style: | 2-Storey |
| Tax: | $2,864 |
| Beds: | 4 |
| Baths: | 2 |
| Fireplace: | N |
| Pool: | None |
Locatin Map:
Payment Calculator:

