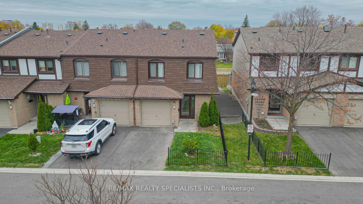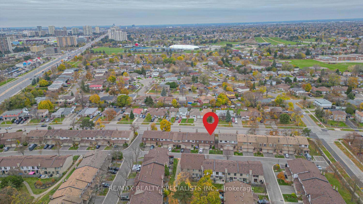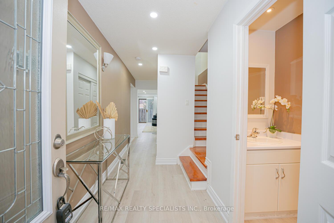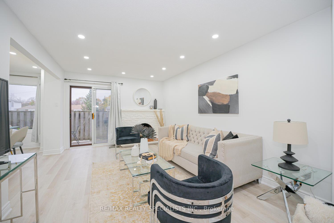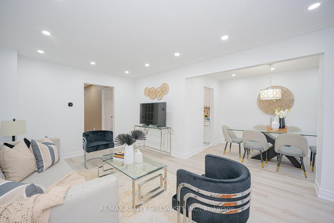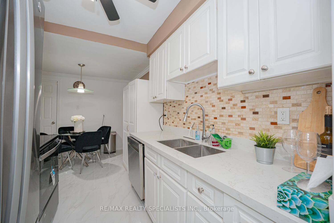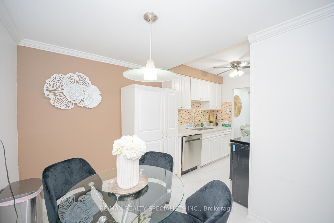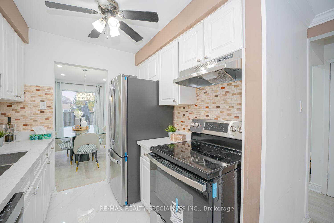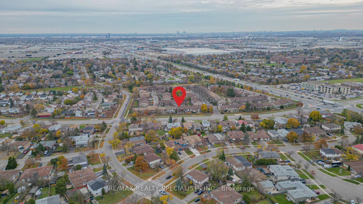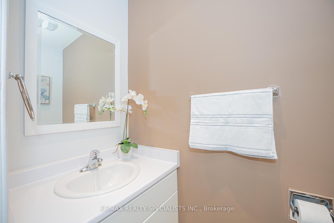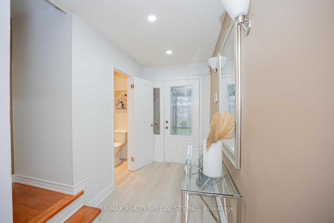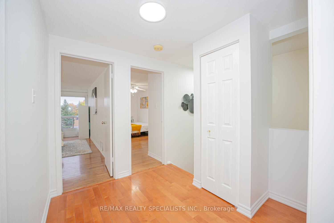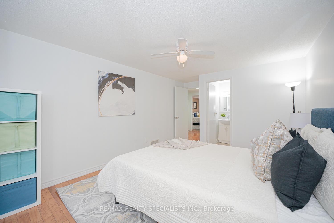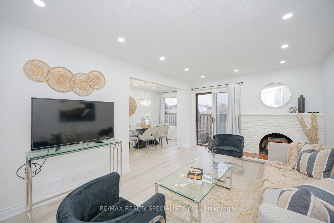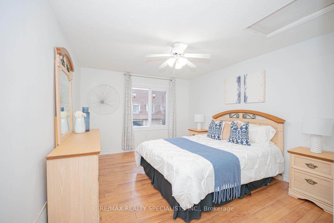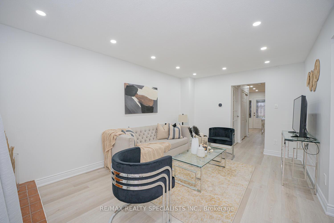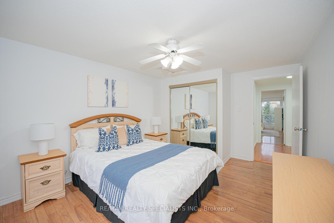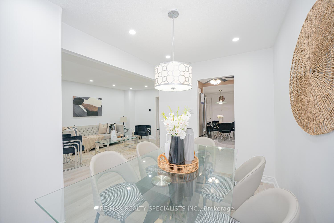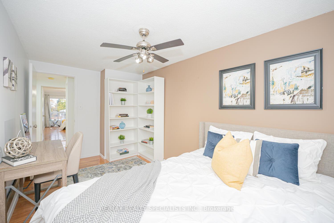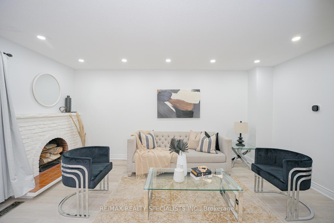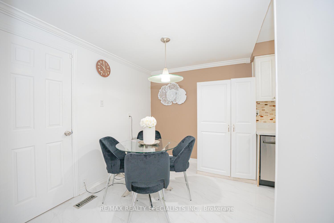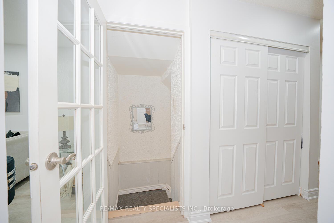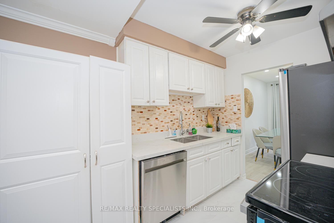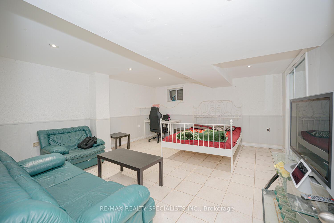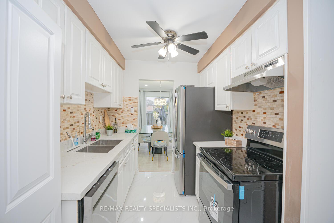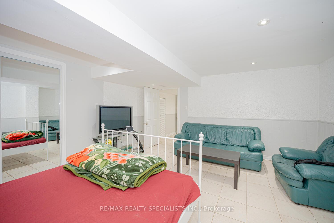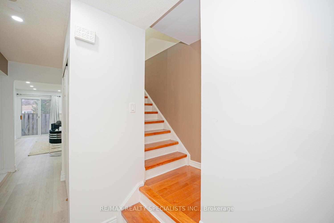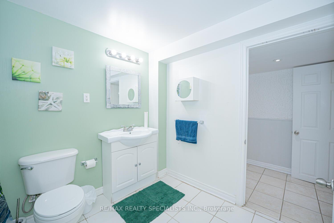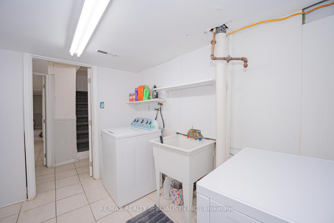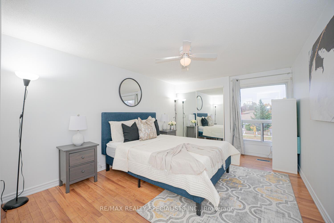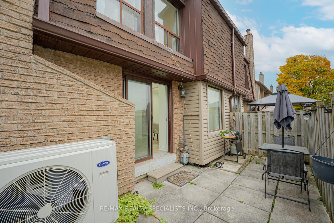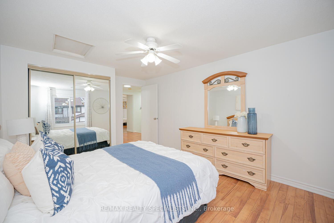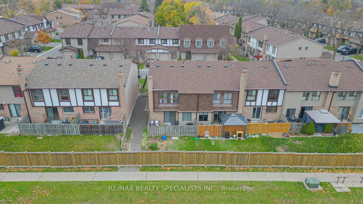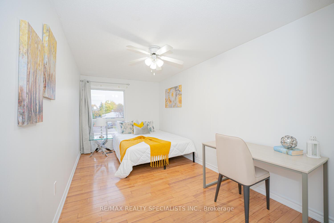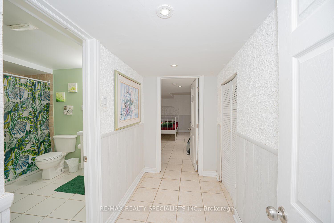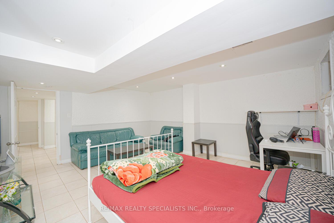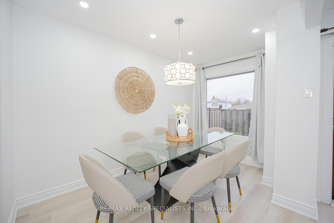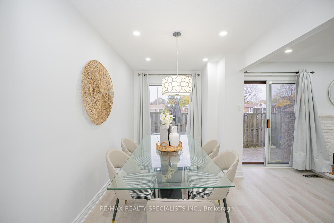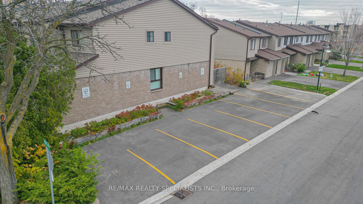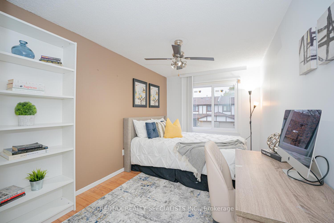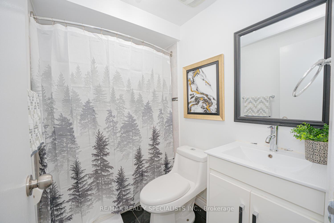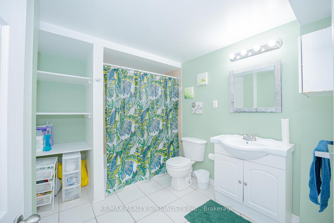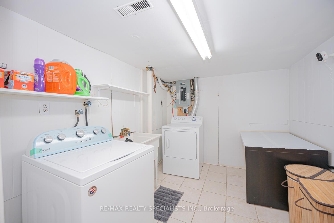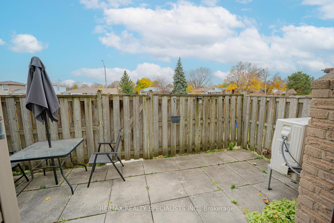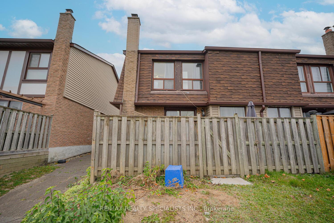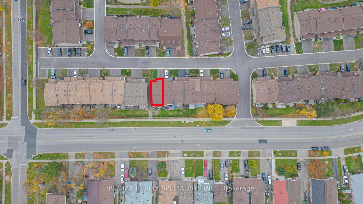$599,000
Available - For Sale
Listing ID: W12216176
45 Greenwich Circ , Brampton, L6S 2E6, Peel
| Stunning Townhouse **Like a Semi-Detached, 5 Beds + 4 Washrooms. **No House In The Back. Nestled in a well-maintained condo community near Bramalea Road and Queen Street East, this beautifully upgraded townhouse offers unparalleled convenience and comfort. This sunlit home boasts 4 bright bedrooms with 2 modern full washrooms upstairs, a living room, kitchen, and washroom on the main level, plus a fully finished basement with a 1-bedroom suite, walk-in closet, and a full washroom. Recently updated with brand new GE kitchen appliances like Fridge,Stove, Dishwasher (2024), brand new floor panels, Heat Pump, Water heater and Furnace (2023), this property is just move-in ready with thousands spent on upgrades! Located just steps from Zum bus stops, Bramalea City Centre, Chinguacousy Park, and top-rated schools, it also offers amenities like a swimming pool, tennis court, a park and lots of visitor parking! Maintenance fee covers Water bills, High-Speed Rogers Internet & TV, Building Insurance, Roof & lawn Maintenance and much more. It is a rare opportunity to own a stylish, convenient and spacious home in a prime location! |
| Price | $599,000 |
| Taxes: | $3386.00 |
| Occupancy: | Owner |
| Address: | 45 Greenwich Circ , Brampton, L6S 2E6, Peel |
| Postal Code: | L6S 2E6 |
| Province/State: | Peel |
| Directions/Cross Streets: | Bramalea/Queen |
| Level/Floor | Room | Length(ft) | Width(ft) | Descriptions | |
| Room 1 | Ground | Living Ro | 16.73 | 11.15 | Laminate, Fireplace, W/O To Yard |
| Room 2 | Ground | Dining Ro | 11.48 | 8.2 | Laminate, Combined w/Living, Large Window |
| Room 3 | Ground | Kitchen | 15.09 | 10.17 | Eat-in Kitchen, Quartz Counter, Ceiling Fan(s) |
| Room 4 | Second | Primary B | 17.38 | 10.5 | Laminate, 4 Pc Ensuite, Double Closet |
| Room 5 | Second | Bedroom 2 | 17.38 | 8.2 | Laminate, Large Closet, Ceiling Fan(s) |
| Room 6 | Second | Bedroom 3 | 15.09 | 10.5 | Laminate, Large Closet, Ceiling Fan(s) |
| Room 7 | Second | Bedroom 4 | 15.09 | 8.53 | Laminate, Ceiling Fan(s), Large Window |
| Room 8 | Upper | Bathroom | 3 Pc Ensuite, Ceramic Floor | ||
| Room 9 | Upper | Bathroom | 3 Pc Ensuite, Ceramic Floor | ||
| Room 10 | Basement | Recreatio | 16.73 | 13.12 | Laminate, Pot Lights, Window |
| Room 11 | Basement | Laundry | Ceramic Floor, Laundry Sink, Separate Room | ||
| Room 12 | Basement | Bathroom | 3 Pc Ensuite, Ceramic Floor | ||
| Room 13 | Main | Powder Ro | 2 Pc Ensuite, Ceramic Floor |
| Washroom Type | No. of Pieces | Level |
| Washroom Type 1 | 5 | Second |
| Washroom Type 2 | 5 | Second |
| Washroom Type 3 | 2 | Ground |
| Washroom Type 4 | 5 | Basement |
| Washroom Type 5 | 0 |
| Total Area: | 0.00 |
| Washrooms: | 4 |
| Heat Type: | Forced Air |
| Central Air Conditioning: | Central Air |
$
%
Years
This calculator is for demonstration purposes only. Always consult a professional
financial advisor before making personal financial decisions.
| Although the information displayed is believed to be accurate, no warranties or representations are made of any kind. |
| RE/MAX REALTY SPECIALISTS INC. |
|
|

Saleem Akhtar
Sales Representative
Dir:
647-965-2957
Bus:
416-496-9220
Fax:
416-496-2144
| Book Showing | Email a Friend |
Jump To:
At a Glance:
| Type: | Com - Condo Townhouse |
| Area: | Peel |
| Municipality: | Brampton |
| Neighbourhood: | Northgate |
| Style: | 2-Storey |
| Tax: | $3,386 |
| Maintenance Fee: | $719.5 |
| Beds: | 4+1 |
| Baths: | 4 |
| Fireplace: | N |
Locatin Map:
Payment Calculator:

