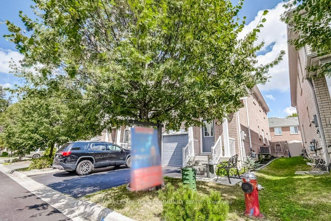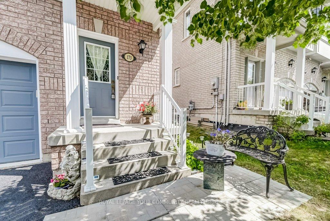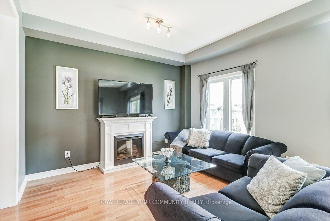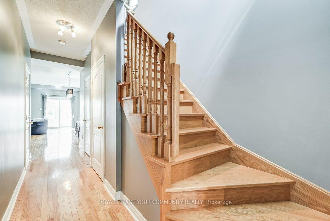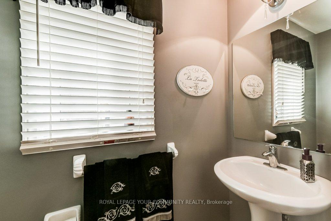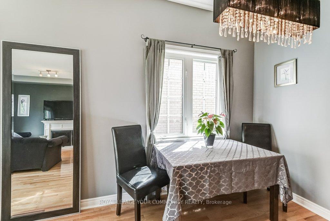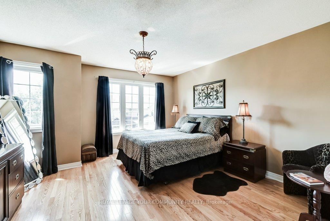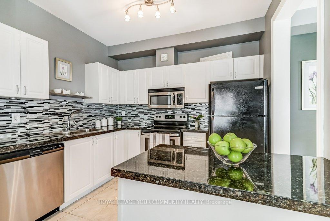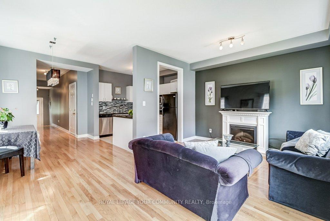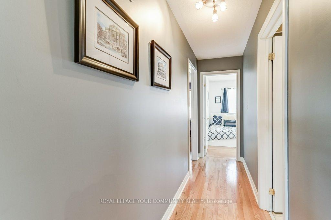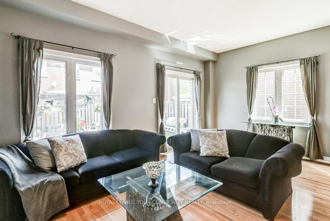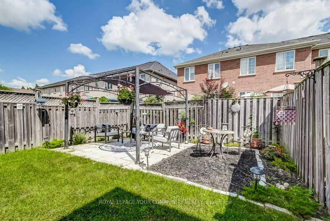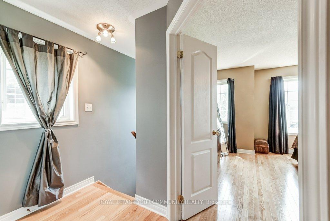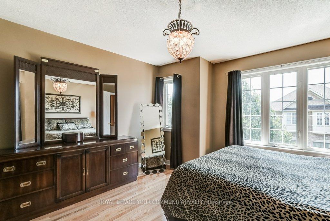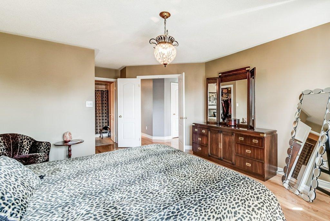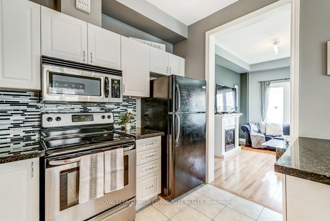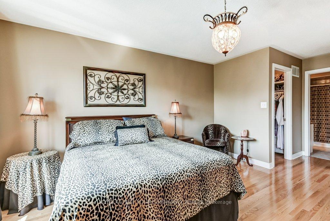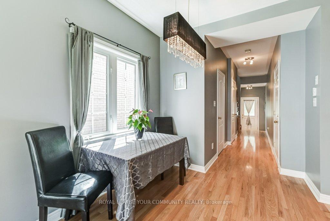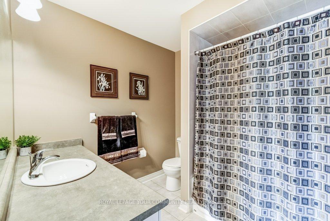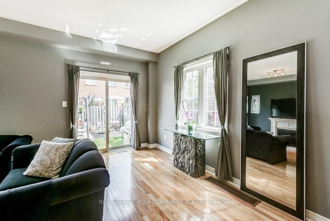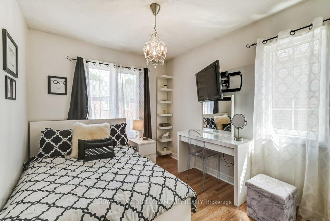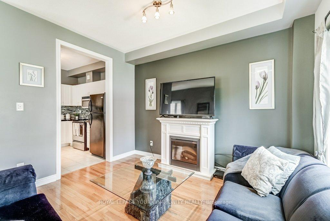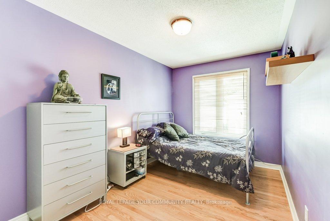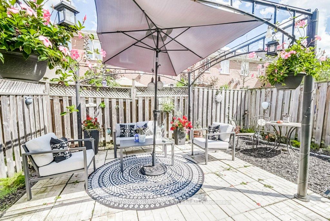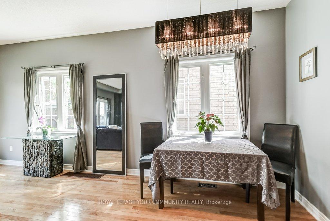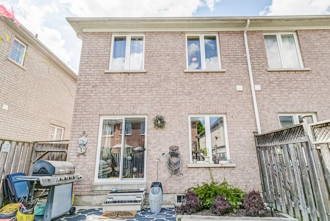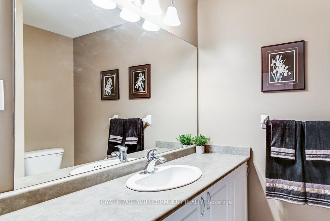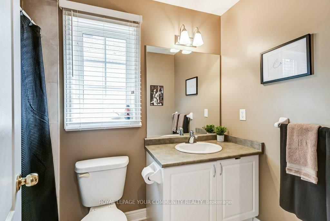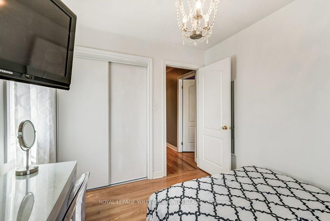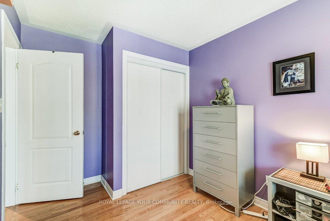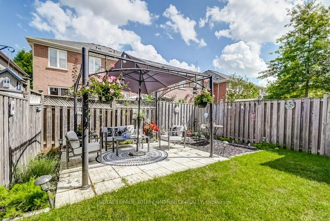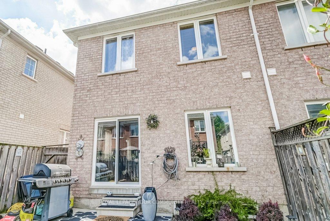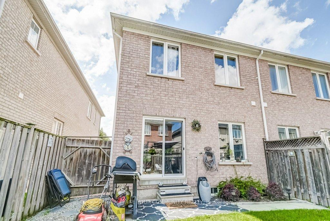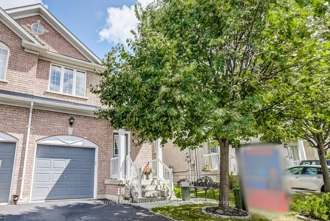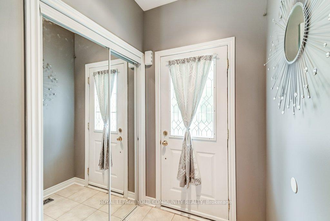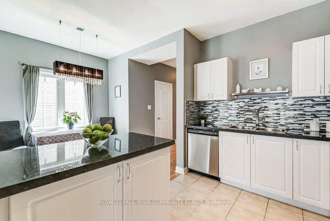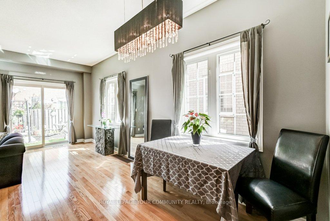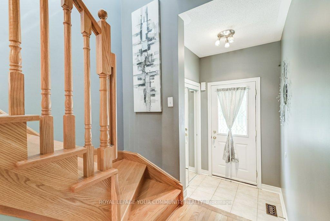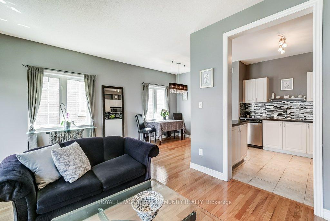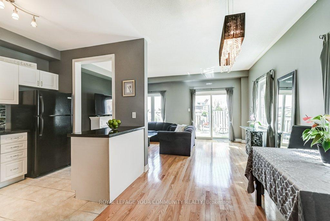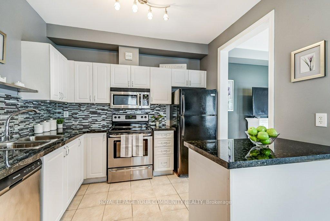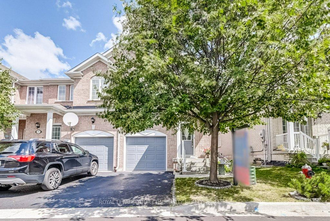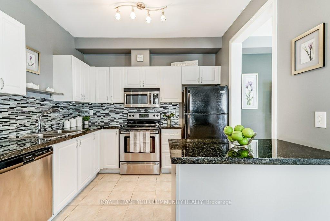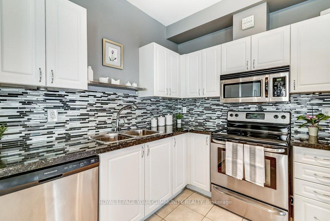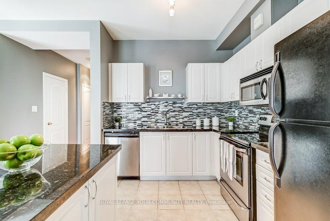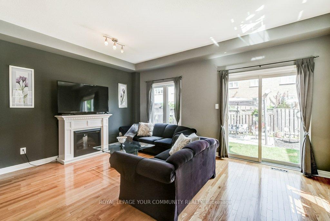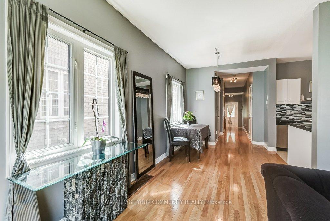$3,400
Available - For Rent
Listing ID: N12225995
173 Tom Taylor Cres , Newmarket, L3X 3E9, York
| ***Picture yourself coming home to this inviting 3-bedroom , 3-bathroom end-unit townhouse located at 173 Tom Taylor Crescent in the heart of Newmarket***. Its a place that feels warm and welcoming from the moment you walk in, with high nine-foot ceilings and large windows that fill every room with soft, natural light. The kitchen is a delight, perfect for cooking up a storm or gathering with friends, featuring smooth granite countertops, shiny stainless steel appliances, and plenty of cabinet space. Beautiful hardwood floors flow throughout, paired with a graceful oak staircase that adds a touch of timeless charm. The master bedroom feels like a cozy retreat, with a relaxing four-piece ensuite, elegant French doors, and a generous walk-in closet for all your things. You`ll love the thoughtful details, like stepping right into the house from the garage with handy storage lofts overhead, and a beautifully landscaped backyard that`s just right for morning coffee, barbecues, or unwinding under the stars. Tucked away on a quiet, family-friendly crescent, this home is steps from Yonge Street, great schools, and local parks perfect for a stroll or playtime. The Ray Twinney Sports Complex is nearby for weekend fun, and Upper Canada Mall is just a short walk away for shopping, dining, or catching up with friends. For those commuting to Toronto, the Viva and GO Bus stops make it easy to get around, while nearby trails and green spaces offer a peaceful escape. This move-in-ready gem blends Newmarket`s small-town warmth with all the conveniences you need. Come see it for yourself and make it your home! |
| Price | $3,400 |
| Taxes: | $0.00 |
| Occupancy: | Owner |
| Address: | 173 Tom Taylor Cres , Newmarket, L3X 3E9, York |
| Directions/Cross Streets: | Yonge/Clearmeadow/Rannie |
| Rooms: | 6 |
| Bedrooms: | 3 |
| Bedrooms +: | 0 |
| Family Room: | F |
| Basement: | Full |
| Furnished: | Unfu |
| Level/Floor | Room | Length(ft) | Width(ft) | Descriptions | |
| Room 1 | Main | Living Ro | 17.19 | 11.97 | Hardwood Floor, Open Concept, Combined w/Dining |
| Room 2 | Main | Dining Ro | 8.72 | 8.17 | Hardwood Floor, Open Concept, Combined w/Living |
| Room 3 | Main | Kitchen | 8.5 | 9.94 | Ceramic Floor, Modern Kitchen, Granite Counters |
| Room 4 | Second | Primary B | 13.45 | 19.06 | Hardwood Floor, 4 Pc Ensuite, Walk-In Closet(s) |
| Room 5 | Second | Bedroom 2 | 8.07 | 14.27 | Hardwood Floor, Closet, Picture Window |
| Room 6 | Second | Bedroom 3 | 8.69 | 10.27 | Hardwood Floor, Closet, Picture Window |
| Washroom Type | No. of Pieces | Level |
| Washroom Type 1 | 2 | Main |
| Washroom Type 2 | 4 | Second |
| Washroom Type 3 | 0 | |
| Washroom Type 4 | 0 | |
| Washroom Type 5 | 0 |
| Total Area: | 0.00 |
| Property Type: | Att/Row/Townhouse |
| Style: | 2-Storey |
| Exterior: | Brick |
| Garage Type: | Built-In |
| (Parking/)Drive: | Private |
| Drive Parking Spaces: | 1 |
| Park #1 | |
| Parking Type: | Private |
| Park #2 | |
| Parking Type: | Private |
| Pool: | None |
| Laundry Access: | Ensuite |
| Approximatly Square Footage: | 1100-1500 |
| CAC Included: | N |
| Water Included: | N |
| Cabel TV Included: | N |
| Common Elements Included: | N |
| Heat Included: | N |
| Parking Included: | Y |
| Condo Tax Included: | N |
| Building Insurance Included: | N |
| Fireplace/Stove: | N |
| Heat Type: | Forced Air |
| Central Air Conditioning: | Central Air |
| Central Vac: | N |
| Laundry Level: | Syste |
| Ensuite Laundry: | F |
| Sewers: | Sewer |
| Although the information displayed is believed to be accurate, no warranties or representations are made of any kind. |
| ROYAL LEPAGE YOUR COMMUNITY REALTY |
|
|

Saleem Akhtar
Sales Representative
Dir:
647-965-2957
Bus:
416-496-9220
Fax:
416-496-2144
| Virtual Tour | Book Showing | Email a Friend |
Jump To:
At a Glance:
| Type: | Freehold - Att/Row/Townhouse |
| Area: | York |
| Municipality: | Newmarket |
| Neighbourhood: | Summerhill Estates |
| Style: | 2-Storey |
| Beds: | 3 |
| Baths: | 3 |
| Fireplace: | N |
| Pool: | None |
Locatin Map:


