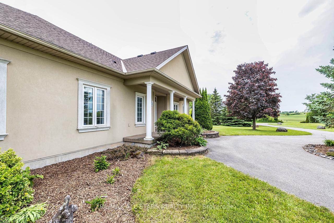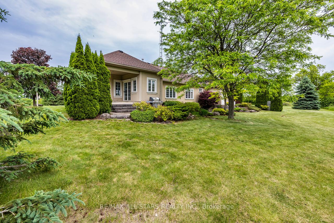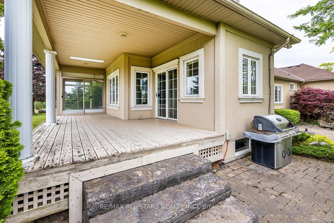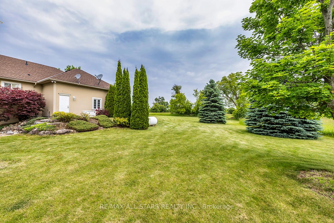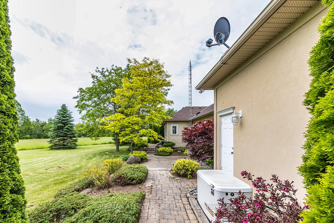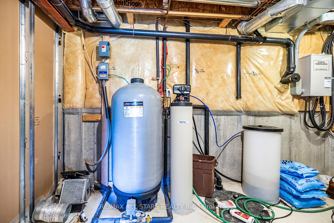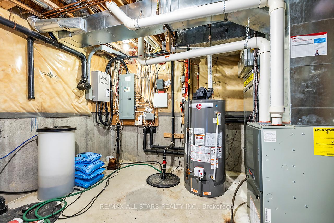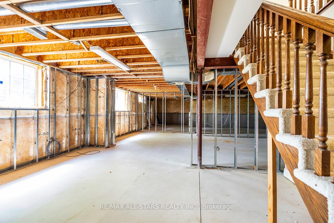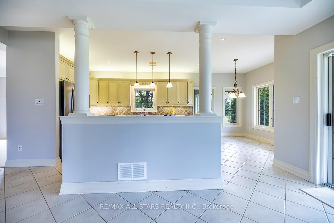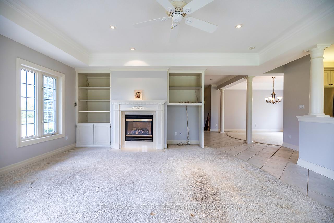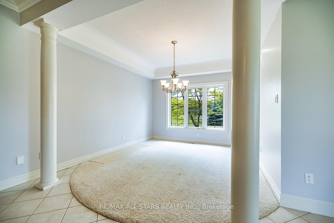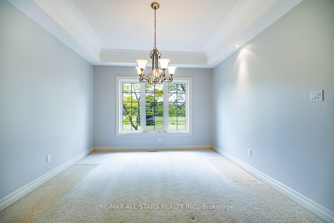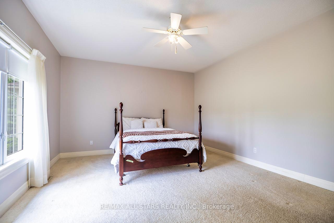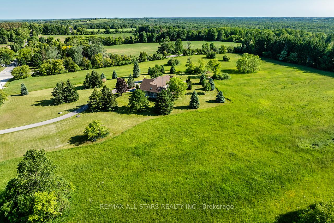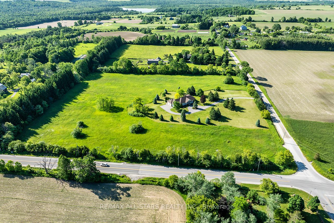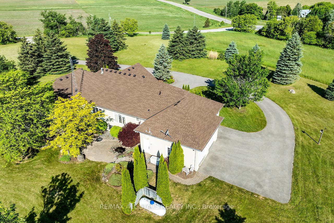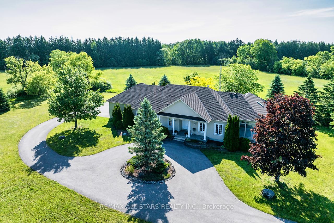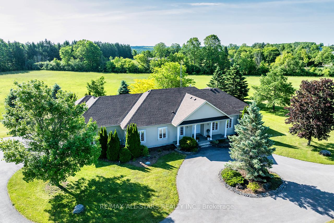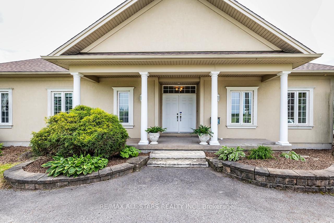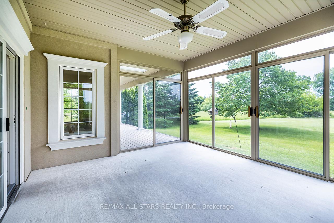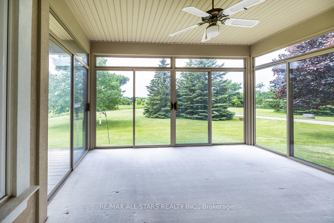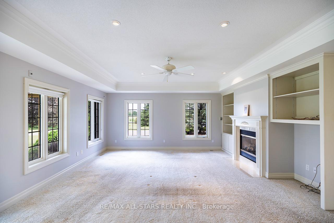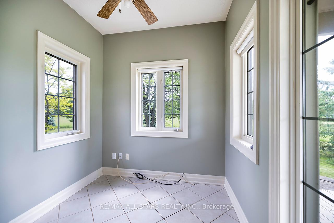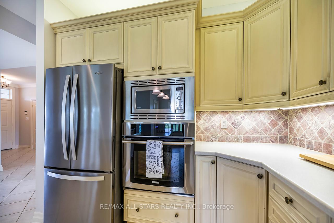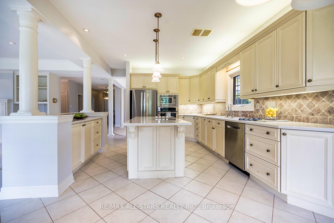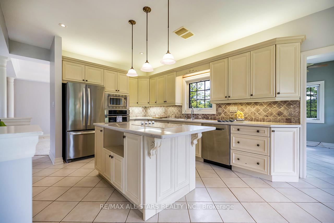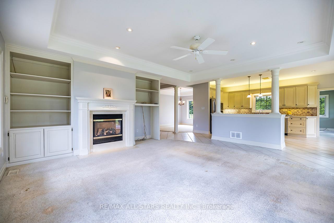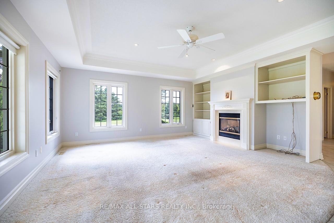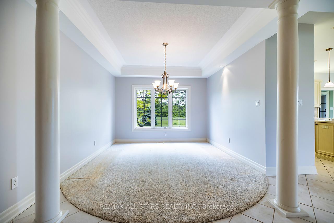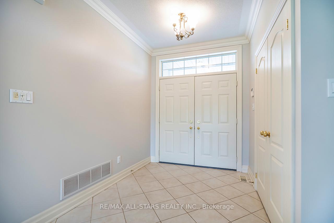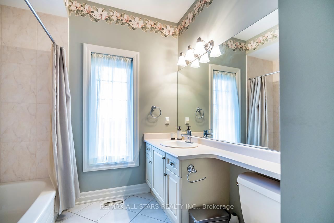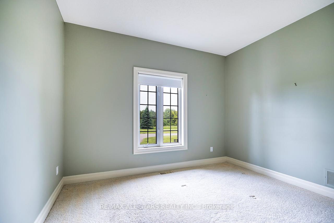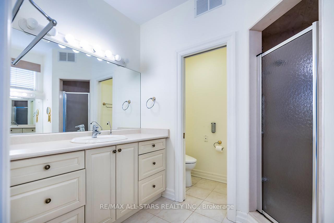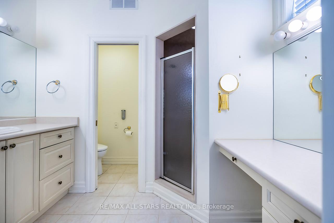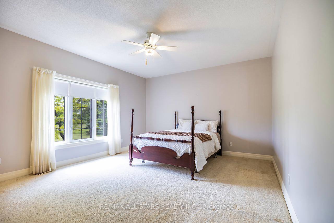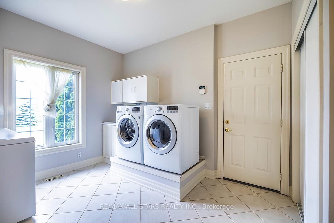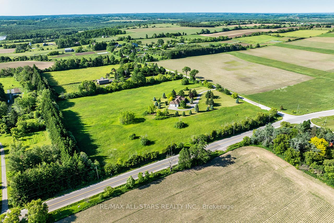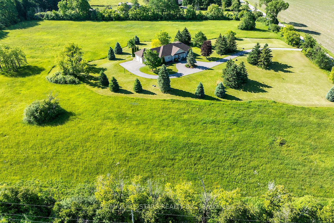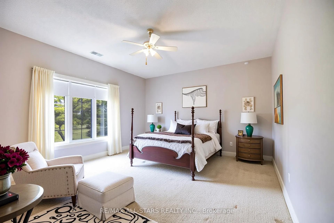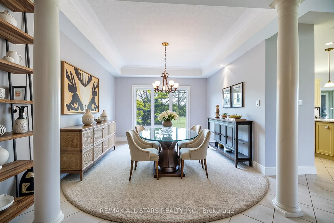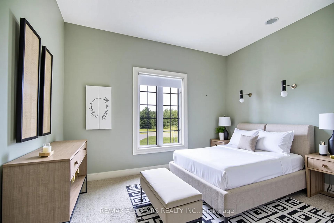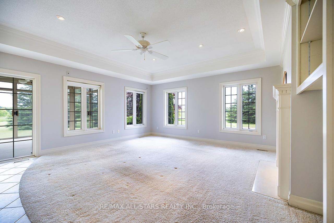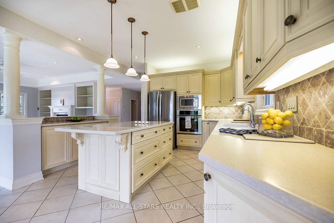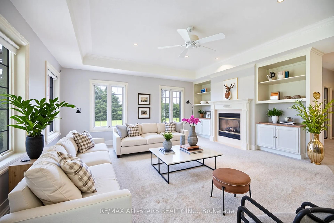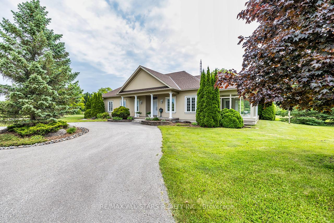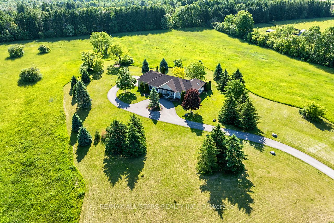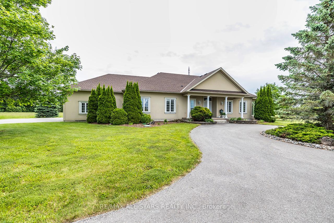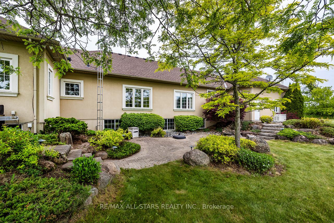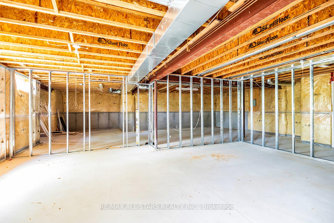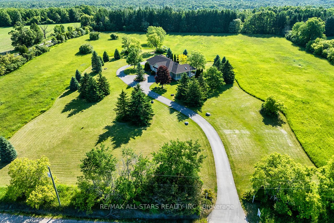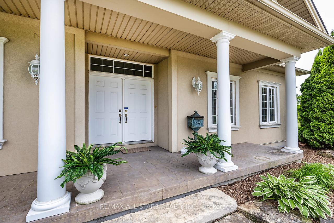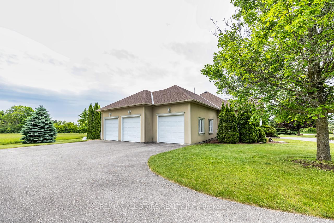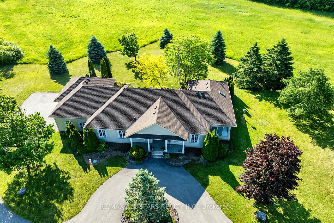$1,500,000
Available - For Sale
Listing ID: N12223651
12883 Concession 5 Road , Uxbridge, L9P 1R2, Durham
| Experience the perfect blend of luxury,space & tranquility in this meticulously crafted 2bdrm executive bungalow, set high on 11.37 acres w/sweeping views of the surrounding Mature Professionally landscaped grounds. Designed w/comfort & function in mind, this custom built home features expansive principal rooms & a thoughtfully laid-out floor plan.Starting with the Elegant Double door entry & Separate Dining Room, a welcoming Great Room showcasing a propane fireplace w/ custom mantel and bookcases & opens into a 3 season sunroom, ideal for morning coffees or peaceful evening retreats. The oversized eat-in kitchen is the heart of the home, complete w/a large center island w/built-in cooktop, wall oven, b/i dishwasher, perfect for the inspired home chef.A bright office off the kitchen provides a quiet workspace with sliding glass doors leading to a private sundeck.Retreat to the generous primary suite offering a spacious walk-in closet and 3 pce ensuite.Additional features include a "silent floor" construction, central air,Massive unspoiled basement w/ large above grade windows, cold cellar & separate entrance to 3 car garage, 3pce rough-in (basement) sewage ejector.Propane Generac Generator.Enjoy the peace and privacy of country living w/ all the conveniences just a short drive away to Uxbridge. A rare opportunity to establish your own Hobby farm.Some photos are Virtually Staged. |
| Price | $1,500,000 |
| Taxes: | $5775.29 |
| Assessment Year: | 2024 |
| Occupancy: | Vacant |
| Address: | 12883 Concession 5 Road , Uxbridge, L9P 1R2, Durham |
| Acreage: | 10-24.99 |
| Directions/Cross Streets: | Zephyr Rd and Regional Rd 1 |
| Rooms: | 8 |
| Bedrooms: | 2 |
| Bedrooms +: | 0 |
| Family Room: | F |
| Basement: | Full, Separate Ent |
| Level/Floor | Room | Length(ft) | Width(ft) | Descriptions | |
| Room 1 | Main | Kitchen | 21.75 | 10.23 | Ceramic Floor, Eat-in Kitchen, B/I Appliances |
| Room 2 | Main | Great Roo | 20.53 | 17.68 | Broadloom, Fireplace |
| Room 3 | Main | Dining Ro | 12.2 | 11.02 | Broadloom |
| Room 4 | Main | Office | 7.25 | 10.69 | Ceramic Floor, W/O To Deck |
| Room 5 | Main | Primary B | 17.12 | 16.43 | Broadloom, 3 Pc Ensuite, Walk-In Closet(s) |
| Room 6 | Main | Bedroom 2 | 9.58 | 11.22 | Broadloom |
| Room 7 | Main | Sunroom | 16.43 | 17.12 | W/O To Deck, Broadloom |
| Room 8 | Main | Laundry | 13.64 | 9.35 | Ceramic Floor, Access To Garage |
| Washroom Type | No. of Pieces | Level |
| Washroom Type 1 | 4 | Main |
| Washroom Type 2 | 3 | Main |
| Washroom Type 3 | 0 | |
| Washroom Type 4 | 0 | |
| Washroom Type 5 | 0 |
| Total Area: | 0.00 |
| Approximatly Age: | 16-30 |
| Property Type: | Farm |
| Style: | Bungalow |
| Exterior: | Stucco (Plaster) |
| Garage Type: | Attached |
| (Parking/)Drive: | Circular D |
| Drive Parking Spaces: | 12 |
| Park #1 | |
| Parking Type: | Circular D |
| Park #2 | |
| Parking Type: | Circular D |
| Park #3 | |
| Parking Type: | Private |
| Pool: | None |
| Approximatly Age: | 16-30 |
| Approximatly Square Footage: | 2000-2500 |
| CAC Included: | N |
| Water Included: | N |
| Cabel TV Included: | N |
| Common Elements Included: | N |
| Heat Included: | N |
| Parking Included: | N |
| Condo Tax Included: | N |
| Building Insurance Included: | N |
| Fireplace/Stove: | Y |
| Heat Type: | Forced Air |
| Central Air Conditioning: | Central Air |
| Central Vac: | N |
| Laundry Level: | Syste |
| Ensuite Laundry: | F |
| Elevator Lift: | False |
| Sewers: | Septic |
| Water: | Drilled W |
| Water Supply Types: | Drilled Well |
| Utilities-Cable: | N |
| Utilities-Hydro: | Y |
$
%
Years
This calculator is for demonstration purposes only. Always consult a professional
financial advisor before making personal financial decisions.
| Although the information displayed is believed to be accurate, no warranties or representations are made of any kind. |
| RE/MAX ALL-STARS REALTY INC. |
|
|

Saleem Akhtar
Sales Representative
Dir:
647-965-2957
Bus:
416-496-9220
Fax:
416-496-2144
| Virtual Tour | Book Showing | Email a Friend |
Jump To:
At a Glance:
| Type: | Freehold - Farm |
| Area: | Durham |
| Municipality: | Uxbridge |
| Neighbourhood: | Rural Uxbridge |
| Style: | Bungalow |
| Approximate Age: | 16-30 |
| Tax: | $5,775.29 |
| Beds: | 2 |
| Baths: | 2 |
| Fireplace: | Y |
| Pool: | None |
Locatin Map:
Payment Calculator:

