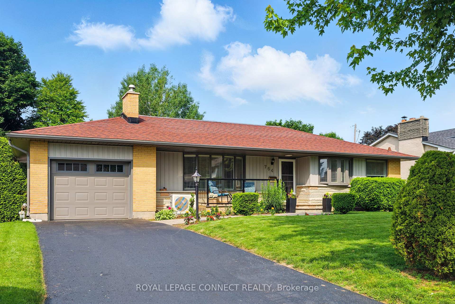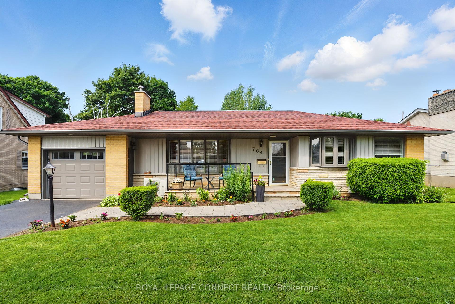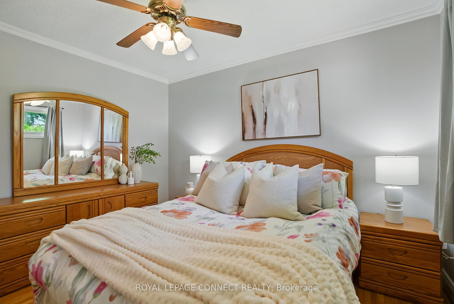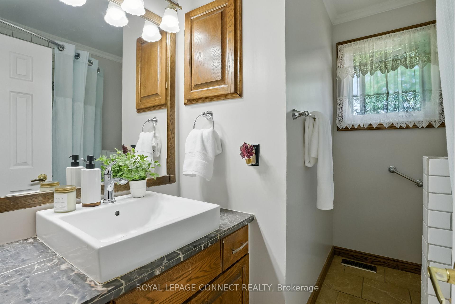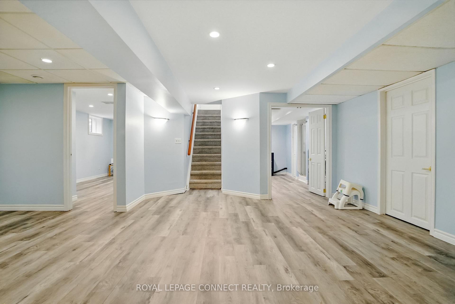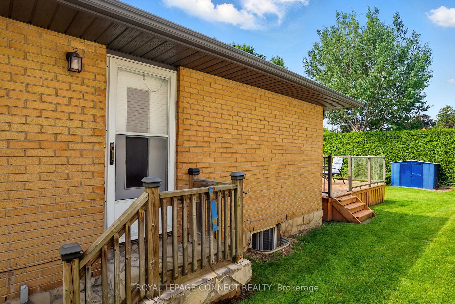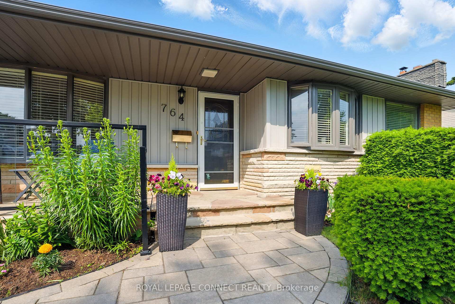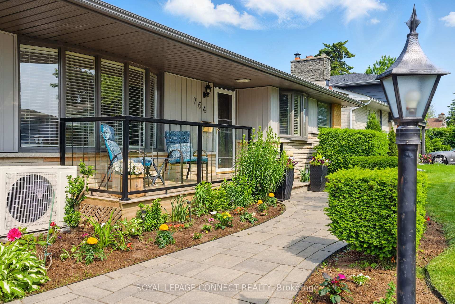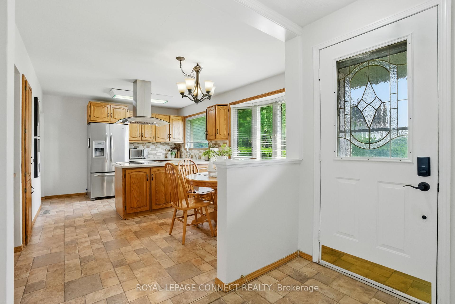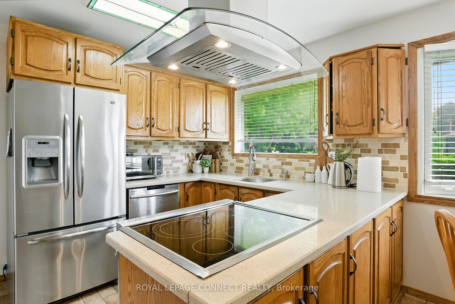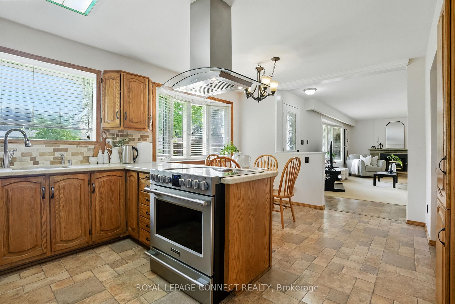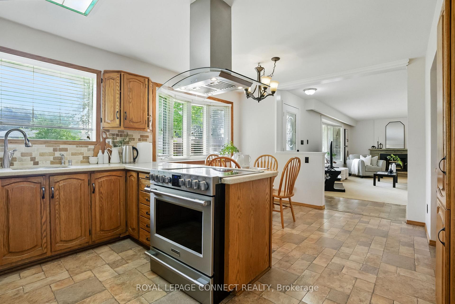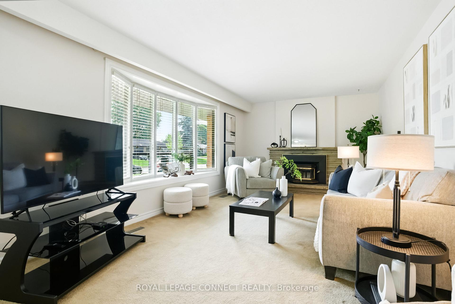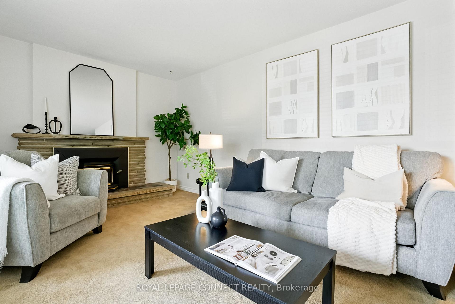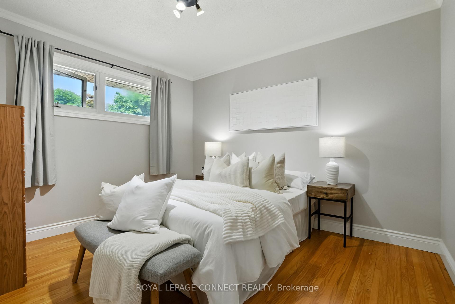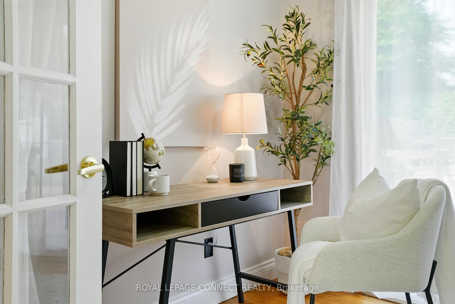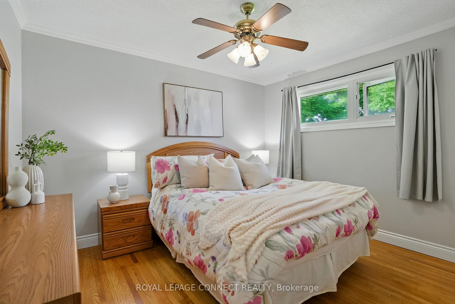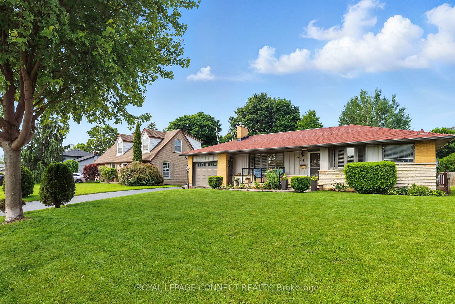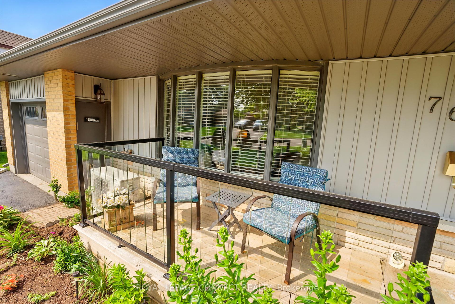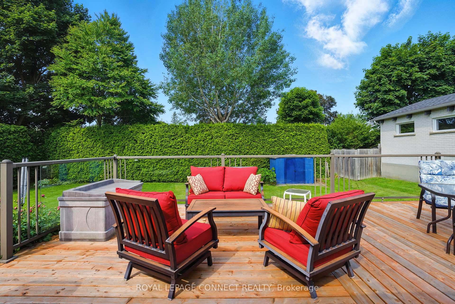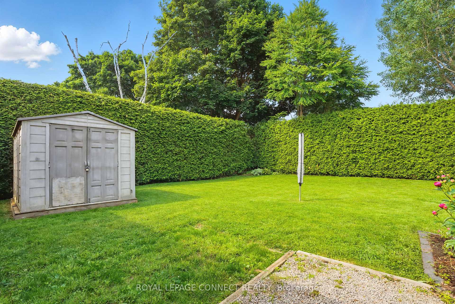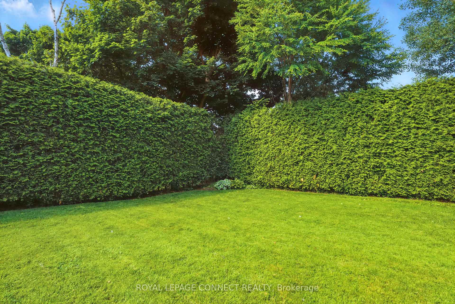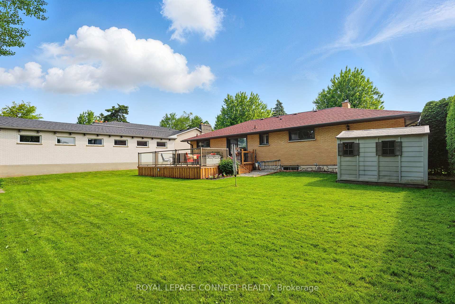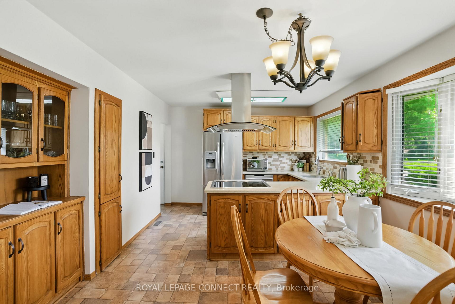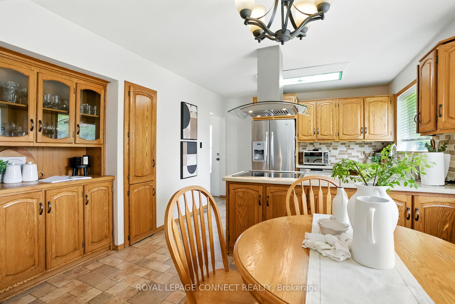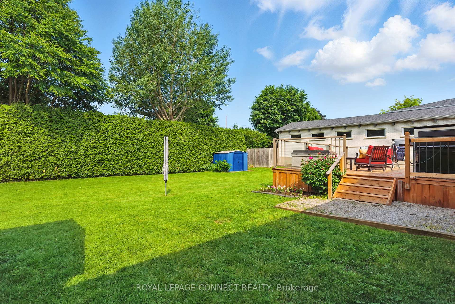$850,000
Available - For Sale
Listing ID: E12223182
764 Westdale Stre , Oshawa, L1J 5B7, Durham
| Welcome to this Bright and Well Maintained Bungalow in a Family-Friendly Neighborhood! This charming 3+1 bedroom bungalow offers warmth, space and comfort in a peaceful, family-friendly neighborhood. Step into a bright interior featuring an eat-kitchen with a bay window and a cozy, spacious Living Room complete with its own bay window, and a welcoming fireplace. Enjoy outdoor living with a newer built deck (2024), a freshly sealed driveway (May 2025), and a massive, partially private backyard--ideal for entertaining, gardening, or simply relaxing. A handy shed provides extra storage. Located just steps from public transit, and close to schools, shopping, and everyday amenities. Close to a hospital, and conveniently near a small airport--perfect for the aviation enthusiasts. Don't miss your chance to call this lovingly maintained home yours! |
| Price | $850,000 |
| Taxes: | $5598.00 |
| Assessment Year: | 2024 |
| Occupancy: | Owner |
| Address: | 764 Westdale Stre , Oshawa, L1J 5B7, Durham |
| Directions/Cross Streets: | Gibbons Street/Glencairn St |
| Rooms: | 5 |
| Rooms +: | 2 |
| Bedrooms: | 3 |
| Bedrooms +: | 1 |
| Family Room: | T |
| Basement: | Finished, Separate Ent |
| Level/Floor | Room | Length(ft) | Width(ft) | Descriptions | |
| Room 1 | Main | Primary B | 10.07 | 11.51 | Ceiling Fan(s), Above Grade Window, Closet |
| Room 2 | Main | Bedroom 2 | 10.17 | 8.07 | Sliding Doors, W/O To Deck, Closet |
| Room 3 | Main | Bedroom 3 | 9.91 | 11.51 | Above Grade Window, Ceiling Fan(s), Closet |
| Room 4 | Main | Kitchen | 16.33 | 10.99 | Bay Window, Granite Counters, Eat-in Kitchen |
| Room 5 | Main | Living Ro | 23.75 | 11.32 | Bay Window, Fireplace |
| Room 6 | Basement | Recreatio | 27.81 | 10.92 | Above Grade Window, Open Concept, Pot Lights |
| Room 7 | Basement | Bedroom | 16.4 | 10.92 | Above Grade Window, Closet |
| Washroom Type | No. of Pieces | Level |
| Washroom Type 1 | 3 | Main |
| Washroom Type 2 | 3 | Basement |
| Washroom Type 3 | 0 | |
| Washroom Type 4 | 0 | |
| Washroom Type 5 | 0 |
| Total Area: | 0.00 |
| Approximatly Age: | 51-99 |
| Property Type: | Detached |
| Style: | Bungalow |
| Exterior: | Aluminum Siding, Brick |
| Garage Type: | Attached |
| (Parking/)Drive: | Private |
| Drive Parking Spaces: | 2 |
| Park #1 | |
| Parking Type: | Private |
| Park #2 | |
| Parking Type: | Private |
| Pool: | None |
| Approximatly Age: | 51-99 |
| Approximatly Square Footage: | 700-1100 |
| Property Features: | Public Trans, School |
| CAC Included: | N |
| Water Included: | N |
| Cabel TV Included: | N |
| Common Elements Included: | N |
| Heat Included: | N |
| Parking Included: | N |
| Condo Tax Included: | N |
| Building Insurance Included: | N |
| Fireplace/Stove: | Y |
| Heat Type: | Forced Air |
| Central Air Conditioning: | Central Air |
| Central Vac: | N |
| Laundry Level: | Syste |
| Ensuite Laundry: | F |
| Sewers: | Sewer |
| Utilities-Cable: | Y |
| Utilities-Hydro: | Y |
$
%
Years
This calculator is for demonstration purposes only. Always consult a professional
financial advisor before making personal financial decisions.
| Although the information displayed is believed to be accurate, no warranties or representations are made of any kind. |
| ROYAL LEPAGE CONNECT REALTY |
|
|

Saleem Akhtar
Sales Representative
Dir:
647-965-2957
Bus:
416-496-9220
Fax:
416-496-2144
| Virtual Tour | Book Showing | Email a Friend |
Jump To:
At a Glance:
| Type: | Freehold - Detached |
| Area: | Durham |
| Municipality: | Oshawa |
| Neighbourhood: | Northglen |
| Style: | Bungalow |
| Approximate Age: | 51-99 |
| Tax: | $5,598 |
| Beds: | 3+1 |
| Baths: | 2 |
| Fireplace: | Y |
| Pool: | None |
Locatin Map:
Payment Calculator:

