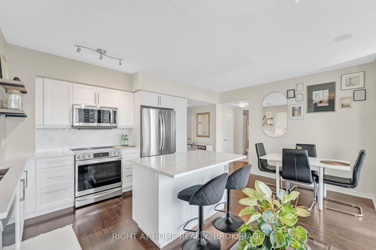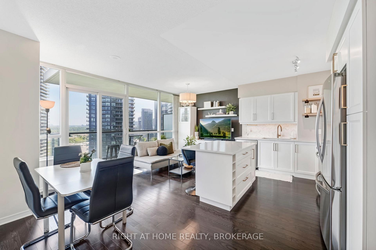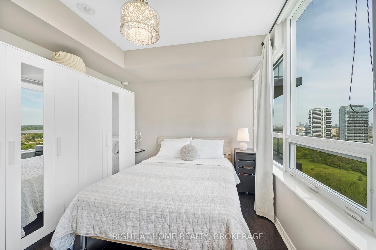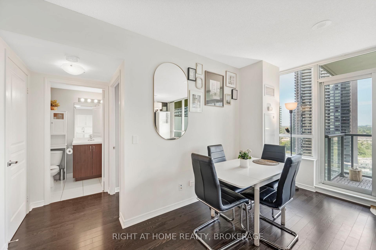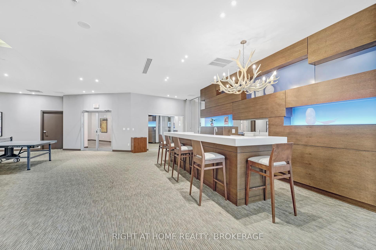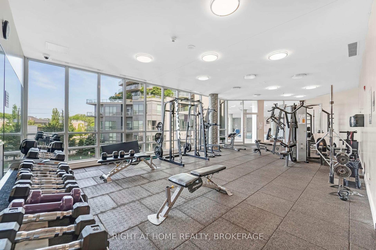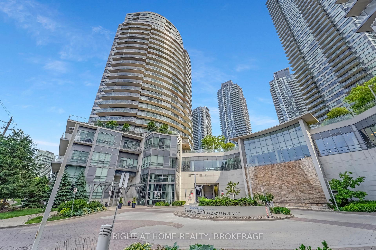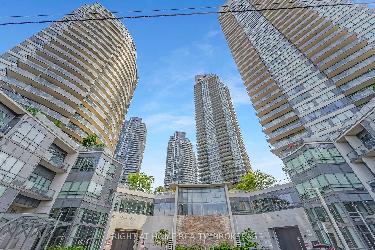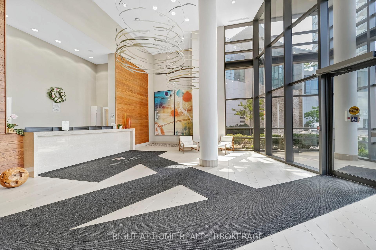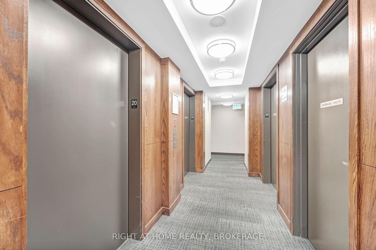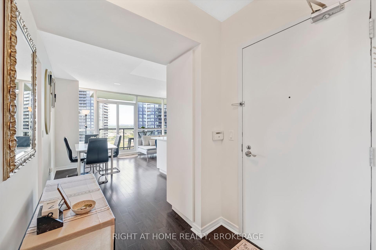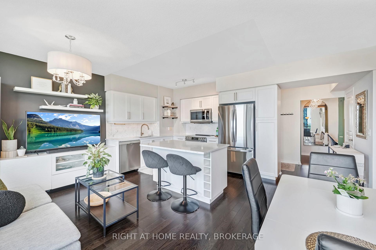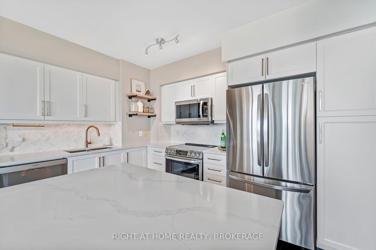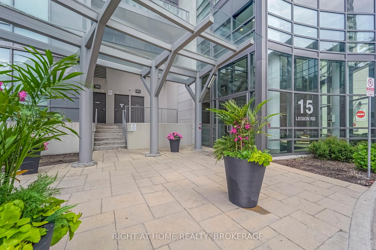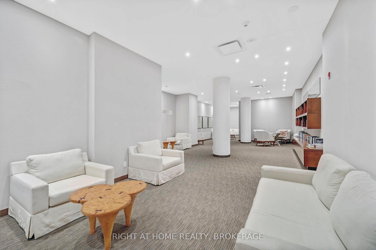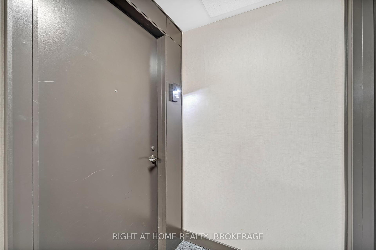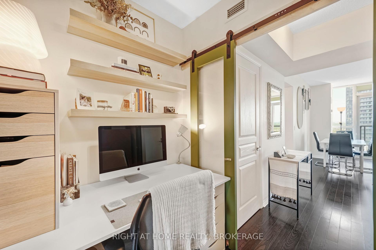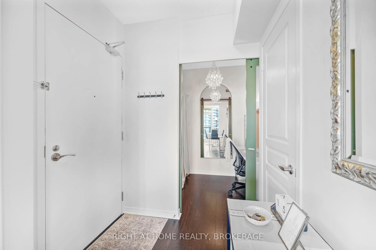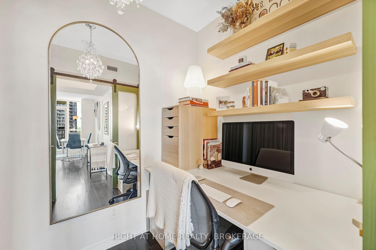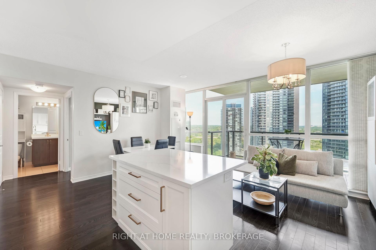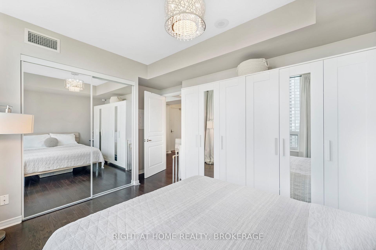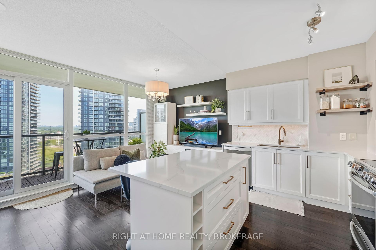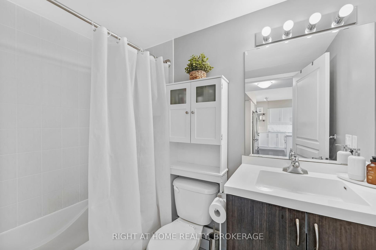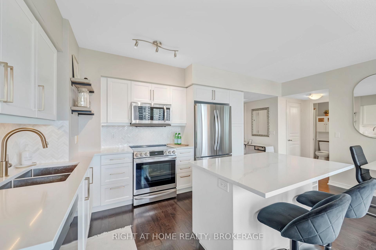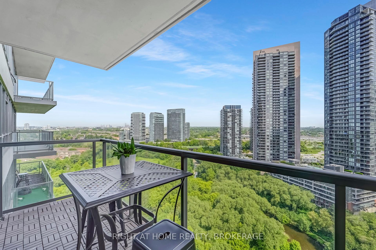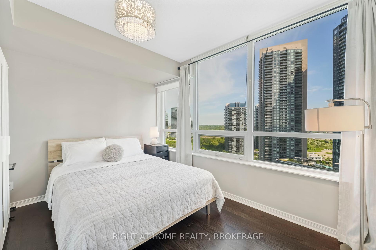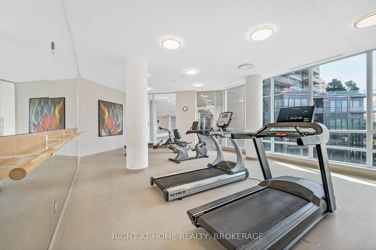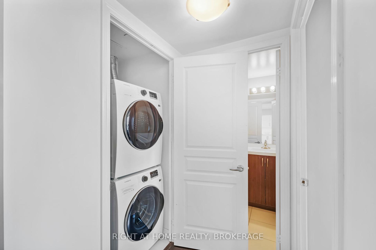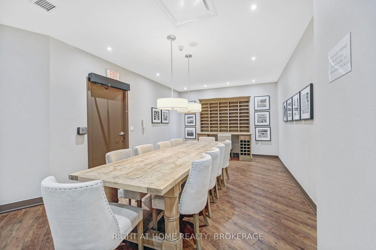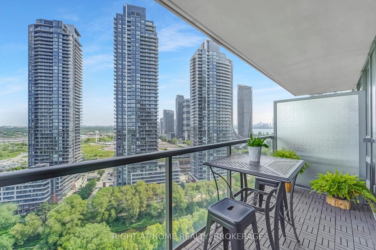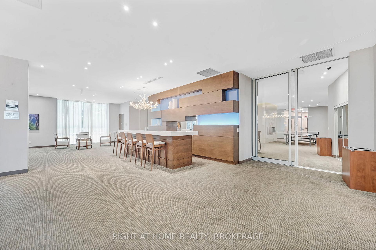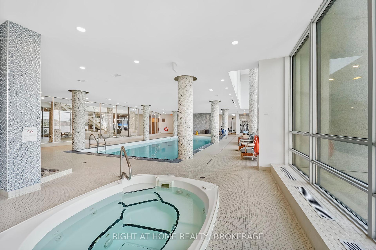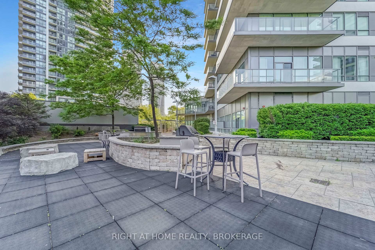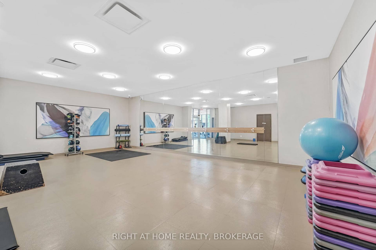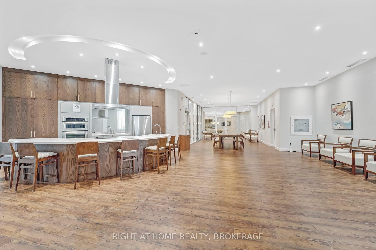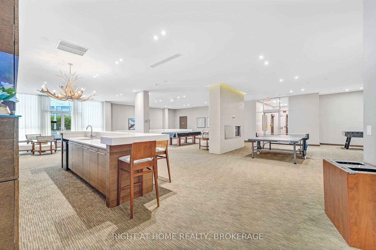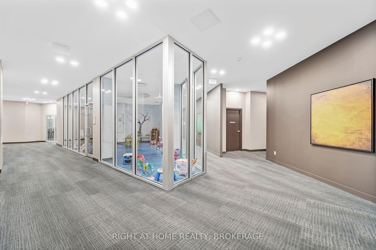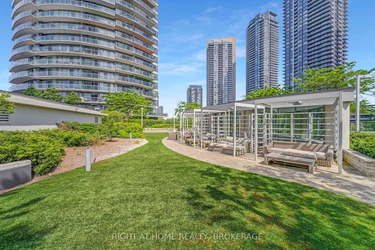$599,900
Available - For Sale
Listing ID: W12226125
15 Legion Road , Toronto, M8V 0A9, Toronto
| Welcome to this beautifully updated 1-bedroom plus den condo that perfectly blends style and functionality. The open-concept layout is bright and inviting, ideal for both relaxing and entertaining. The upgraded kitchen features sleek quartz countertops, stainless steel appliances, modern backsplash, and extended cabinetry for extra storage perfect for home cooks and entertainers alike. The den offers flexibility of a home office, guest space, or reading nook. Enjoy floor-to-ceiling windows, quality hardwood flooring throughout, and a private balcony to unwind after a long day. The convenience of en-suite laundry adds to the comfort of everyday living. Located in a well-managed building with top-tier amenities like indoor swimming pool, fully equipped gym, outdoor terrace, a grand party room and much more to explore. Nestled in a vibrant lakeside community, this unit is just steps away from scenic walks by the lake, local parks, and waterfront trails. Enjoy the convenience of a quick walk to transit, shopping and dining all for your personal and household needs. Only a 9km commute to Downtown for endless adventures!!! |
| Price | $599,900 |
| Taxes: | $2443.25 |
| Assessment Year: | 2025 |
| Occupancy: | Owner |
| Address: | 15 Legion Road , Toronto, M8V 0A9, Toronto |
| Postal Code: | M8V 0A9 |
| Province/State: | Toronto |
| Directions/Cross Streets: | Lake Shore Blvd W/Legion Rd |
| Level/Floor | Room | Length(ft) | Width(ft) | Descriptions | |
| Room 1 | Main | Bedroom | 14.37 | 10.56 | Hardwood Floor, Sliding Doors, Carpet Free |
| Room 2 | Main | Den | 5.35 | 7.94 | Sliding Doors, Hardwood Floor |
| Room 3 | Main | Kitchen | 12.3 | 8.1 | Custom Backsplash, Modern Kitchen, Quartz Counter |
| Room 4 | Main | Living Ro | 11.12 | 8.63 | Combined w/Dining, Hardwood Floor, W/O To Balcony |
| Room 5 | Main | Dining Ro | 6.17 | 9.28 | Hardwood Floor, W/O To Balcony, Combined w/Living |
| Room 6 | Main | Bathroom | 5.02 | 8 | Tile Floor, 3 Pc Bath |
| Washroom Type | No. of Pieces | Level |
| Washroom Type 1 | 3 | Main |
| Washroom Type 2 | 0 | |
| Washroom Type 3 | 0 | |
| Washroom Type 4 | 0 | |
| Washroom Type 5 | 0 |
| Total Area: | 0.00 |
| Approximatly Age: | 11-15 |
| Sprinklers: | Alar |
| Washrooms: | 1 |
| Heat Type: | Forced Air |
| Central Air Conditioning: | Central Air |
$
%
Years
This calculator is for demonstration purposes only. Always consult a professional
financial advisor before making personal financial decisions.
| Although the information displayed is believed to be accurate, no warranties or representations are made of any kind. |
| RIGHT AT HOME REALTY, BROKERAGE |
|
|

Saleem Akhtar
Sales Representative
Dir:
647-965-2957
Bus:
416-496-9220
Fax:
416-496-2144
| Book Showing | Email a Friend |
Jump To:
At a Glance:
| Type: | Com - Condo Apartment |
| Area: | Toronto |
| Municipality: | Toronto W06 |
| Neighbourhood: | Mimico |
| Style: | 1 Storey/Apt |
| Approximate Age: | 11-15 |
| Tax: | $2,443.25 |
| Maintenance Fee: | $750.64 |
| Beds: | 1+1 |
| Baths: | 1 |
| Fireplace: | N |
Locatin Map:
Payment Calculator:

