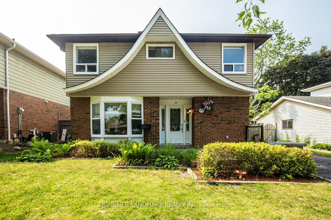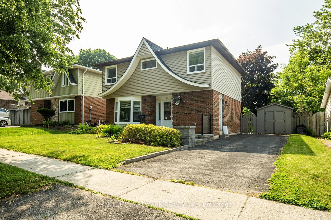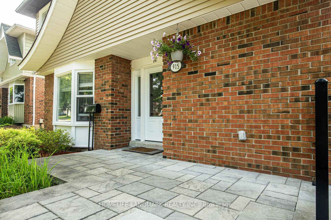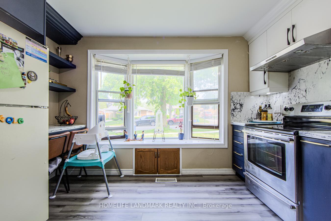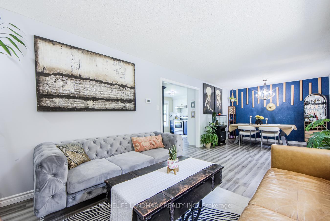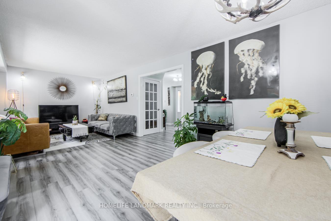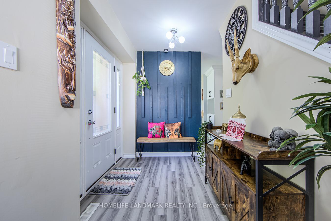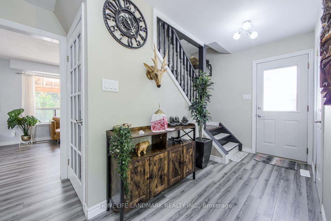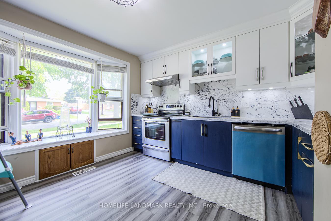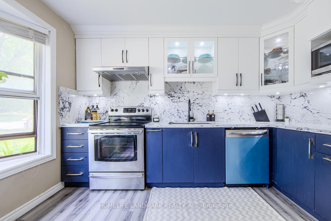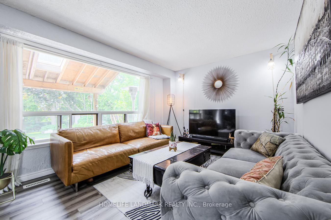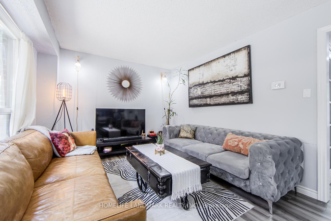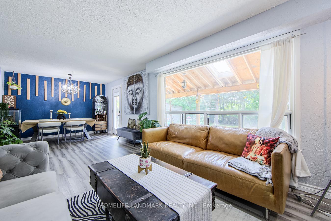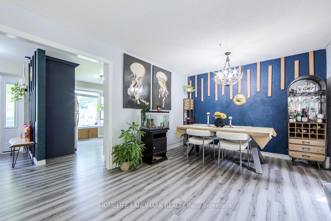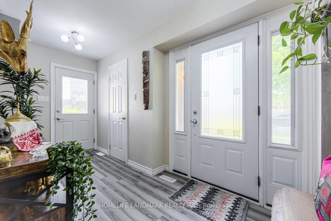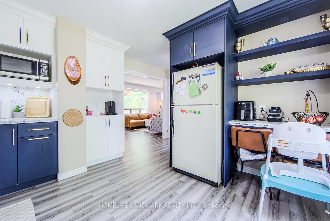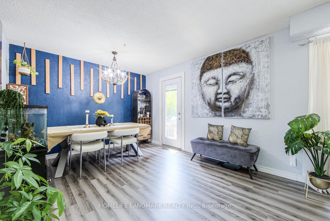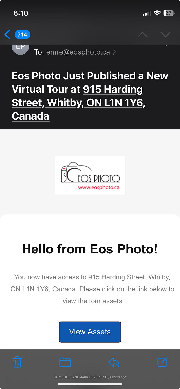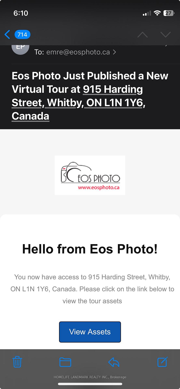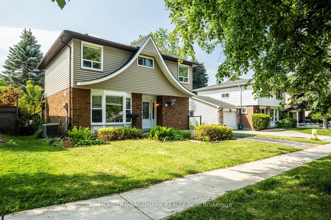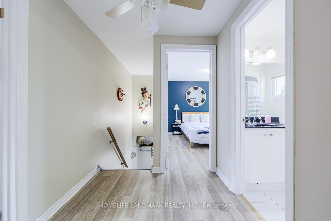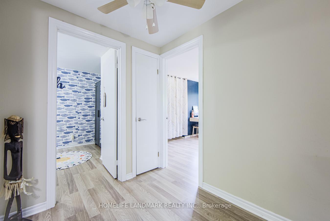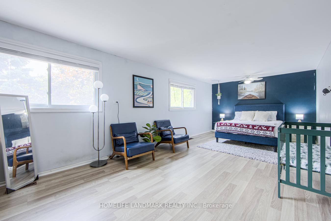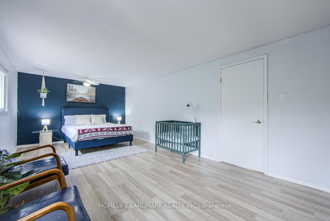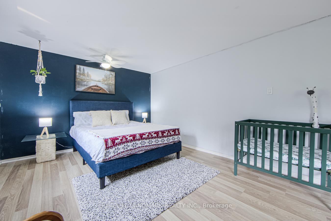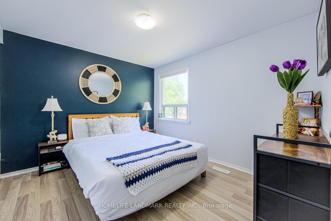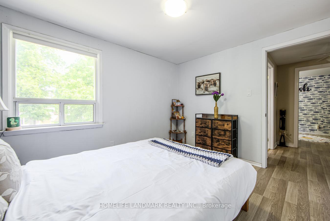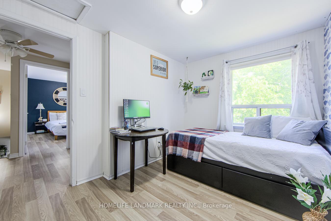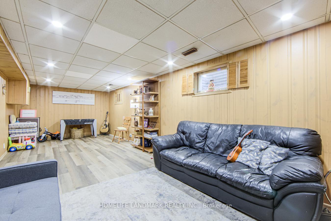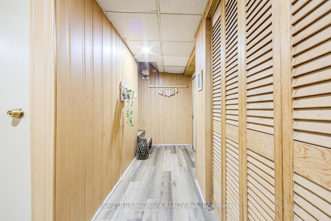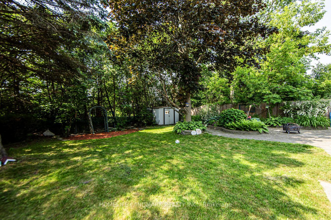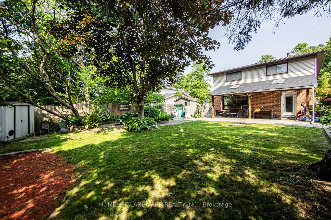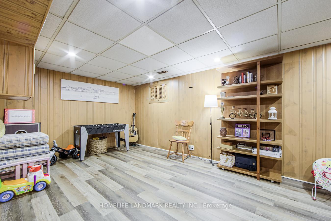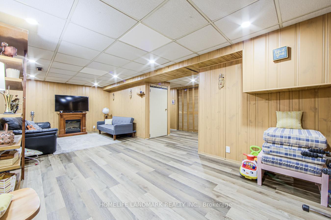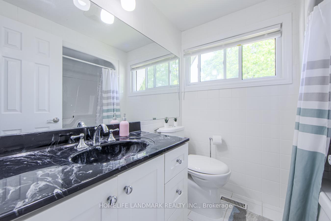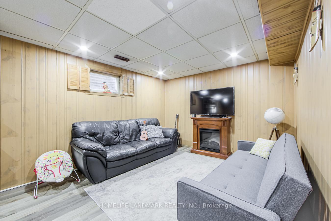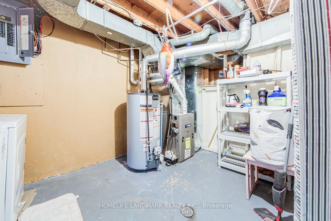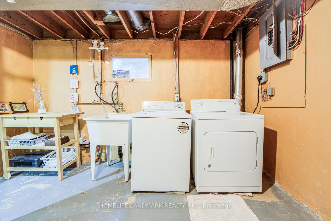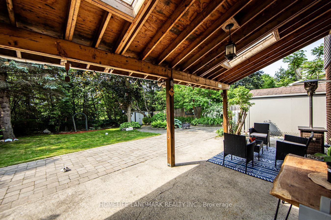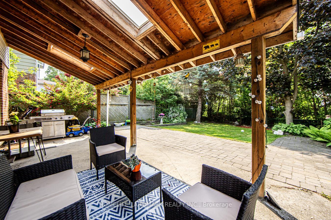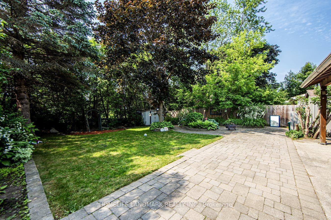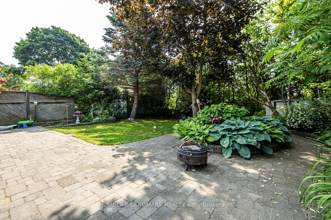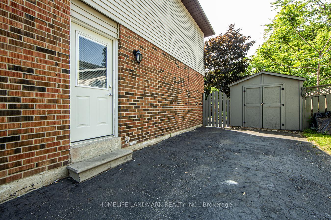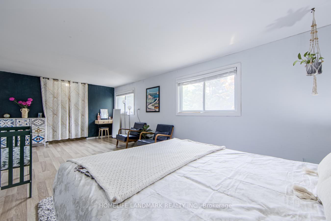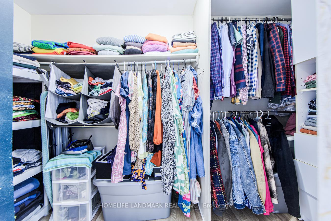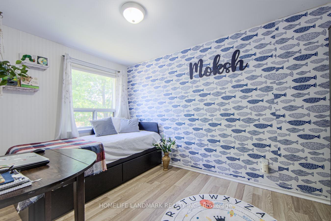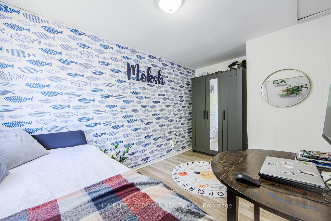$839,000
Available - For Sale
Listing ID: E12224664
915 Harding Stre , Whitby, L1N 1Y6, Durham
| Welcome to this beautifully maintained 3-bedroom, 2-washrooms, nestled in one of Whitby's most sought-after and mature communities. Backing onto a tranquil ravine with no rear neighbors, this property offers exceptional privacy and natural beauty. Stunning - Fully Detached! Bright and Sunny! , shaded by fully grown trees. Enjoy the sprawling backyard of a Green oasis lit up at twilight by a modern Lawn Lighting System. Immaculate condition. The fully fenced backyard offers added privacy for relaxing or entertaining. It is a rare retreat with lush greenery and a charming shed, perfect for leisure time and gardening. Inside, the home is filled with natural light, creating a warm and inviting atmosphere. It is Bright and spacious, with generously sized bedrooms and additional living space in the fully renovated basement, perfect for a family room, home office, or guest suite. Easy access to Highway 401 and just 3 minutes away from Whitby GO Station ... commuting is a breeze! Major grocery stores, home improvement retailers, and all essential amenities are just minutes away. It boasts thoughtful upgrading with fine, high-quality materials. Everything is brand new: fully hardwood flooring (2024), New roofing with 35-year shingles (2024). Kitchen entirely renovated (2024. A new water heater tank (2024), a renovated basement with vinyl flooring, a game zone, a brand new entertainment system (2024), and new aluminum siding (2025) were installed. The Lot has been beautifully landscaped. You'll find serenity, privacy, and peaceful silence. Your chance to own a turnkey home on a rare ravine lot in a quiet, established neighborhood offering serenity and connectivity. Don't miss this opportunity ... a home like this one doesn't come up often! |
| Price | $839,000 |
| Taxes: | $4774.00 |
| Occupancy: | Owner |
| Address: | 915 Harding Stre , Whitby, L1N 1Y6, Durham |
| Directions/Cross Streets: | Burns St./ Garden St. |
| Rooms: | 7 |
| Bedrooms: | 3 |
| Bedrooms +: | 0 |
| Family Room: | T |
| Basement: | Finished |
| Level/Floor | Room | Length(ft) | Width(ft) | Descriptions | |
| Room 1 | Ground | Living Ro | 26.24 | 10.76 | Combined w/Dining, Hardwood Floor, Overlooks Backyard |
| Room 2 | Ground | Dining Ro | 26.24 | 10.76 | Combined w/Living, Hardwood Floor, W/O To Patio |
| Room 3 | Ground | Kitchen | 12 | 11.74 | Bay Window, Hardwood Floor, Family Size Kitchen |
| Room 4 | Second | Primary B | 26.24 | 11.25 | Parquet, California Shutters |
| Room 5 | Second | Bedroom 2 | 10.99 | 9.51 | Parquet |
| Room 6 | Second | Bedroom 3 | 8.66 | 10.59 | Parquet |
| Room 7 | Basement | Recreatio | 10 | 8 |
| Washroom Type | No. of Pieces | Level |
| Washroom Type 1 | 2 | Ground |
| Washroom Type 2 | 4 | Second |
| Washroom Type 3 | 0 | |
| Washroom Type 4 | 0 | |
| Washroom Type 5 | 0 |
| Total Area: | 0.00 |
| Property Type: | Detached |
| Style: | 2-Storey |
| Exterior: | Brick |
| Garage Type: | None |
| (Parking/)Drive: | Private |
| Drive Parking Spaces: | 3 |
| Park #1 | |
| Parking Type: | Private |
| Park #2 | |
| Parking Type: | Private |
| Pool: | None |
| Approximatly Square Footage: | 1500-2000 |
| CAC Included: | N |
| Water Included: | N |
| Cabel TV Included: | N |
| Common Elements Included: | N |
| Heat Included: | N |
| Parking Included: | N |
| Condo Tax Included: | N |
| Building Insurance Included: | N |
| Fireplace/Stove: | N |
| Heat Type: | Forced Air |
| Central Air Conditioning: | Central Air |
| Central Vac: | N |
| Laundry Level: | Syste |
| Ensuite Laundry: | F |
| Sewers: | Sewer |
$
%
Years
This calculator is for demonstration purposes only. Always consult a professional
financial advisor before making personal financial decisions.
| Although the information displayed is believed to be accurate, no warranties or representations are made of any kind. |
| HOMELIFE LANDMARK REALTY INC. |
|
|

Saleem Akhtar
Sales Representative
Dir:
647-965-2957
Bus:
416-496-9220
Fax:
416-496-2144
| Virtual Tour | Book Showing | Email a Friend |
Jump To:
At a Glance:
| Type: | Freehold - Detached |
| Area: | Durham |
| Municipality: | Whitby |
| Neighbourhood: | Downtown Whitby |
| Style: | 2-Storey |
| Tax: | $4,774 |
| Beds: | 3 |
| Baths: | 2 |
| Fireplace: | N |
| Pool: | None |
Locatin Map:
Payment Calculator:

