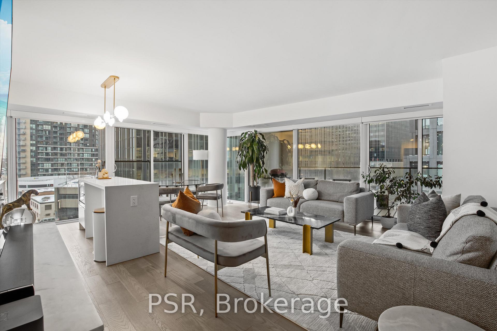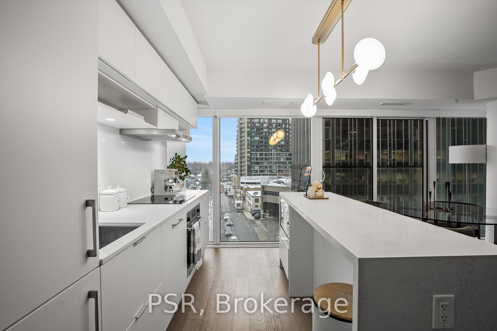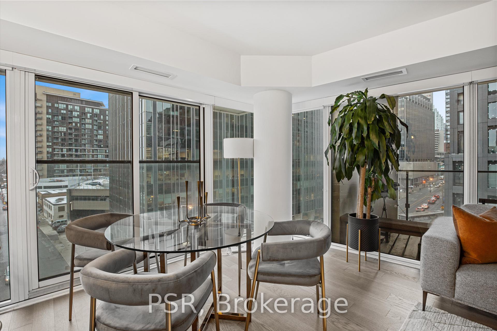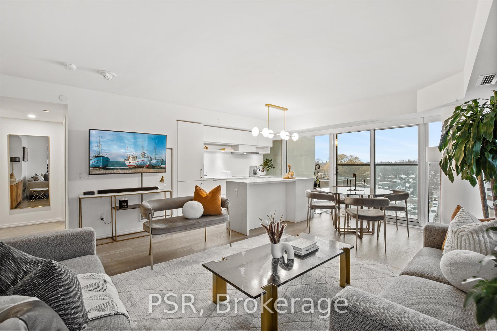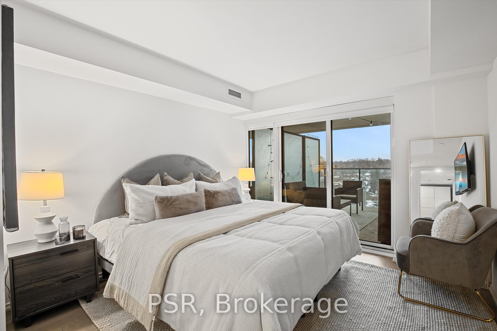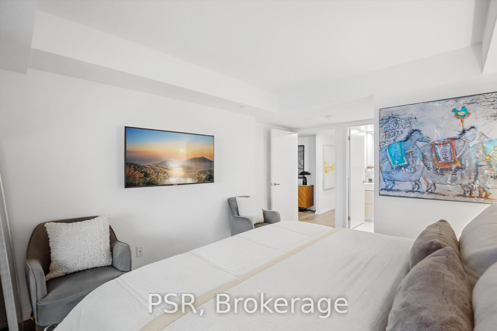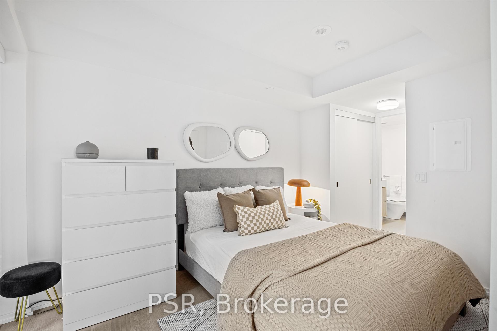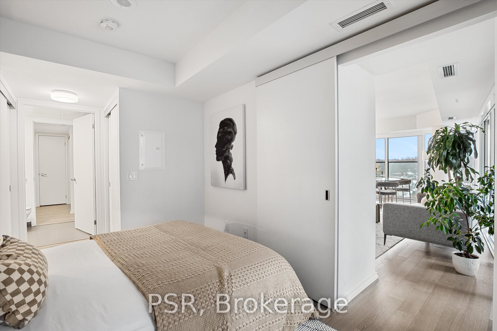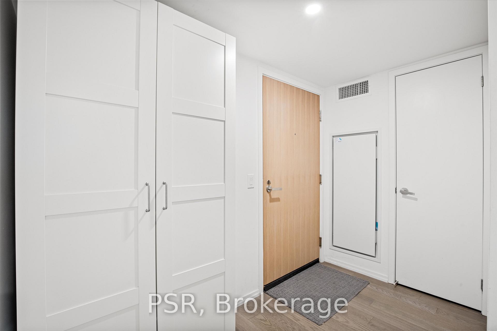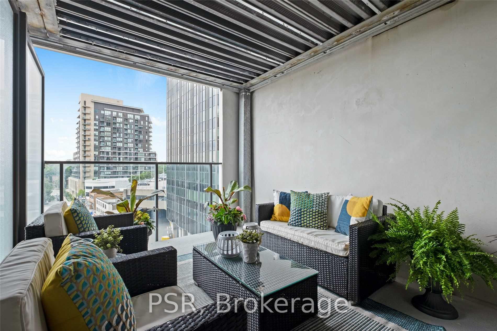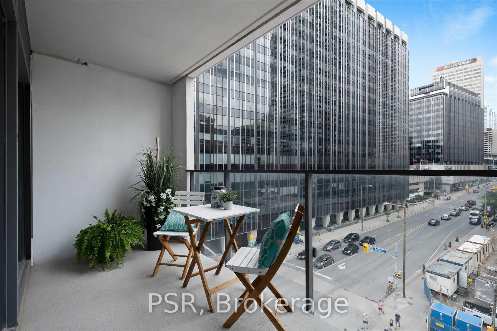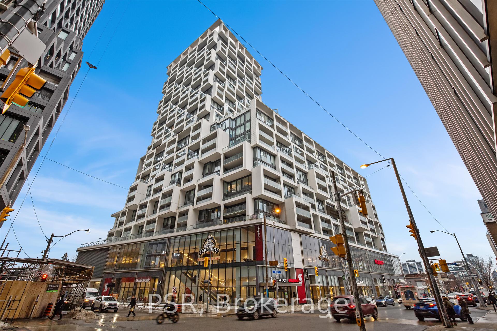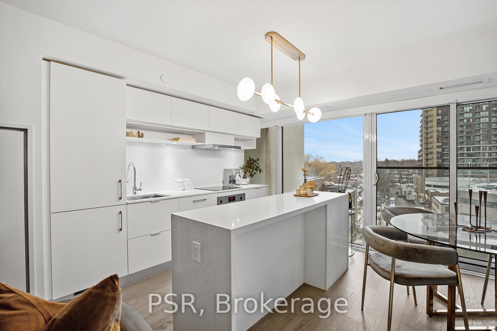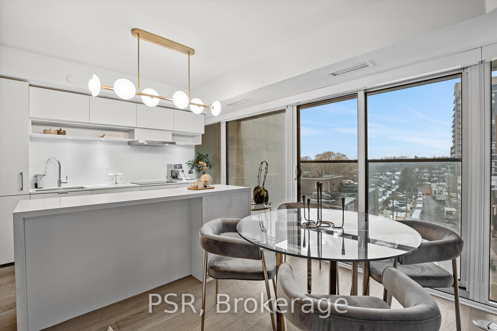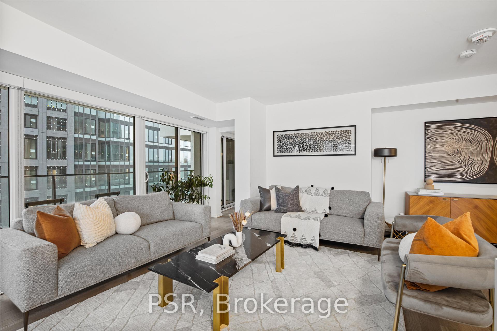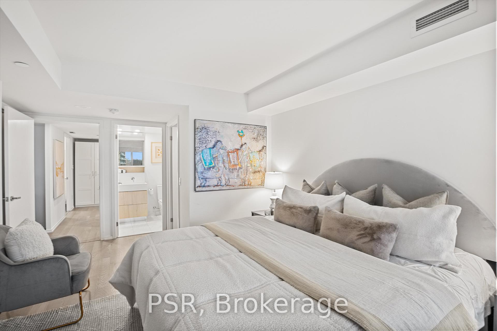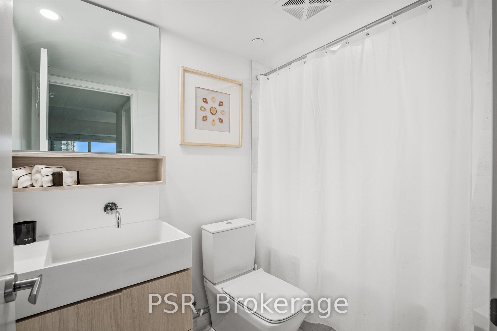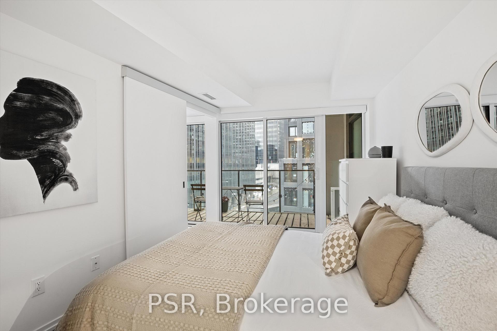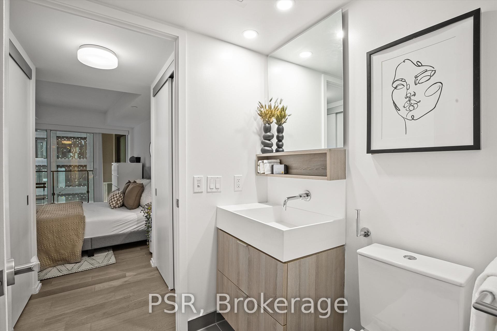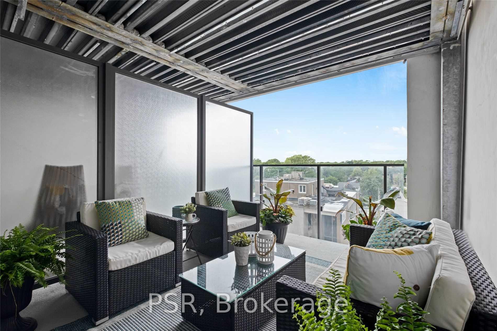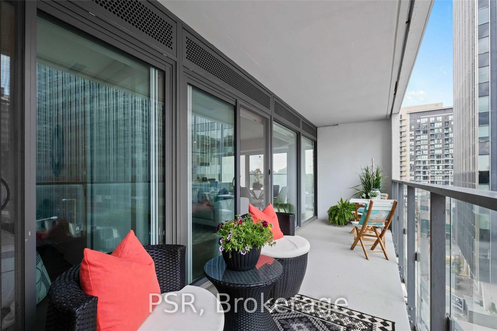$1,088,000
Available - For Sale
Listing ID: C12225815
5 Soudan Aven , Toronto, M4S 0B1, Toronto
| Welcome to Art Shoppe Lofts & Condos, a true architectural gem in the heart of Yonge & Eglinton! This iconic building is just steps from the subway and future LRT, offering unparalleled convenience with a supermarket, café, bank, restaurants, and more all within your building. This spacious 2 Bed + Den corner unit is bathed in natural light from stunning floor-to-ceiling windows, creating an open and airy feel. Thoughtfully designed with high-end upgrades, this home offers both style and functionality. Enjoy two expansive balconies for breathtaking views and outdoor living. Includes parking & locker for ultimate convenience. 970 sq. ft. + 112 & 123sq. ft. of balcony space. A must-see! |
| Price | $1,088,000 |
| Taxes: | $4484.86 |
| Occupancy: | Owner |
| Address: | 5 Soudan Aven , Toronto, M4S 0B1, Toronto |
| Postal Code: | M4S 0B1 |
| Province/State: | Toronto |
| Directions/Cross Streets: | YONGE AND EGLINTON |
| Level/Floor | Room | Length(ft) | Width(ft) | Descriptions | |
| Room 1 | Main | Living Ro | 19.68 | 18.56 | Large Window, Combined w/Dining, Hardwood Floor |
| Room 2 | Main | Dining Ro | 19.68 | 18.56 | Large Window, Combined w/Living, Hardwood Floor |
| Room 3 | Main | Kitchen | 19.68 | 18.56 | B/I Appliances, Granite Counters, Hidden Lights |
| Room 4 | Main | Primary B | 10.99 | 10.92 | Ensuite Bath, Walk-In Closet(s), W/O To Terrace |
| Room 5 | Main | Bedroom 2 | 8.99 | 11.58 | 4 Pc Ensuite, Large Closet, Sliding Doors |
| Washroom Type | No. of Pieces | Level |
| Washroom Type 1 | 4 | Main |
| Washroom Type 2 | 3 | Main |
| Washroom Type 3 | 0 | |
| Washroom Type 4 | 0 | |
| Washroom Type 5 | 0 |
| Total Area: | 0.00 |
| Washrooms: | 2 |
| Heat Type: | Forced Air |
| Central Air Conditioning: | Central Air |
$
%
Years
This calculator is for demonstration purposes only. Always consult a professional
financial advisor before making personal financial decisions.
| Although the information displayed is believed to be accurate, no warranties or representations are made of any kind. |
| PSR |
|
|

Saleem Akhtar
Sales Representative
Dir:
647-965-2957
Bus:
416-496-9220
Fax:
416-496-2144
| Book Showing | Email a Friend |
Jump To:
At a Glance:
| Type: | Com - Condo Apartment |
| Area: | Toronto |
| Municipality: | Toronto C10 |
| Neighbourhood: | Mount Pleasant West |
| Style: | Apartment |
| Tax: | $4,484.86 |
| Maintenance Fee: | $941.93 |
| Beds: | 2 |
| Baths: | 2 |
| Fireplace: | N |
Locatin Map:
Payment Calculator:


