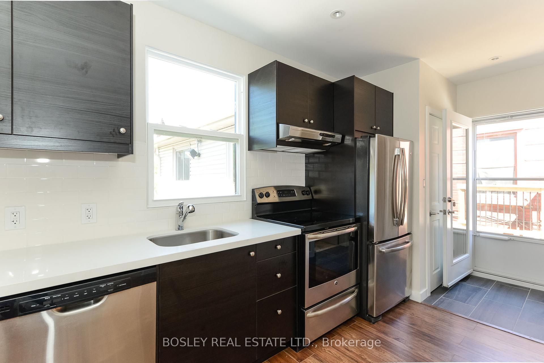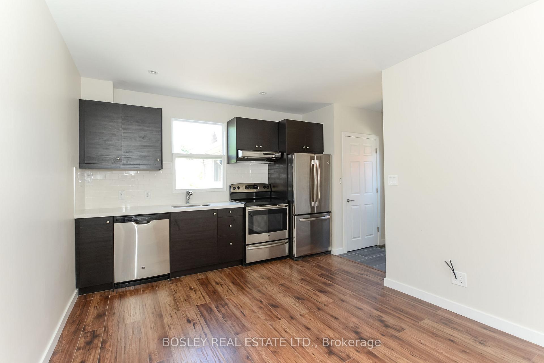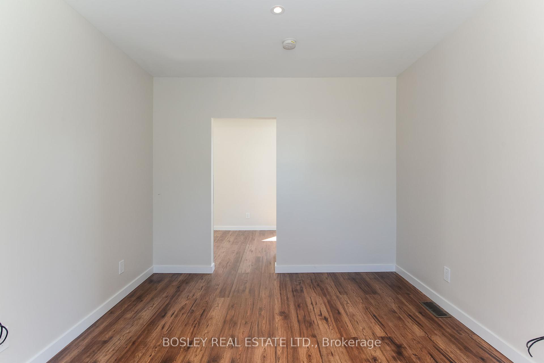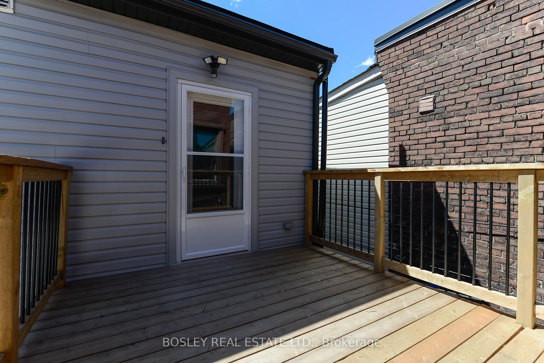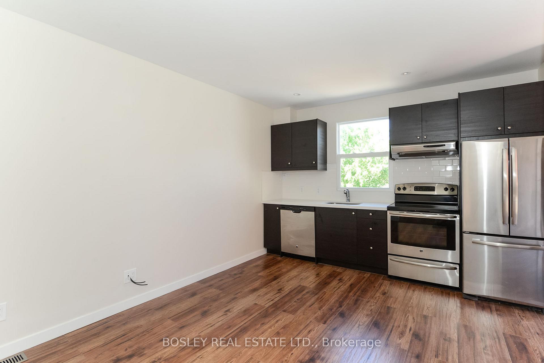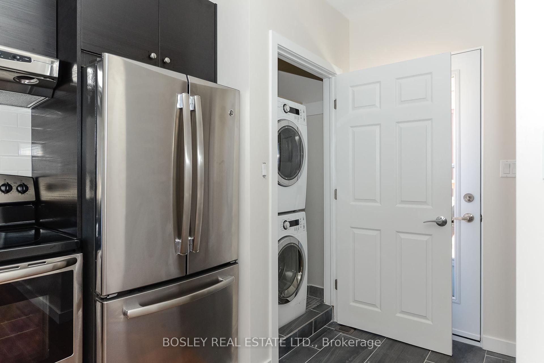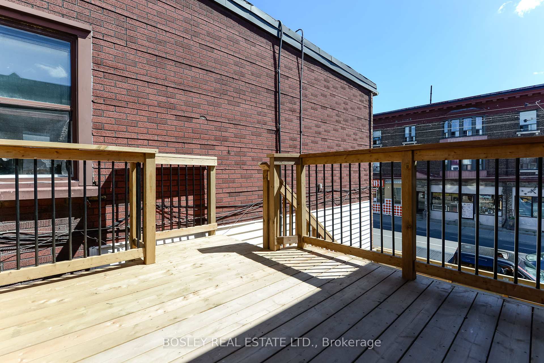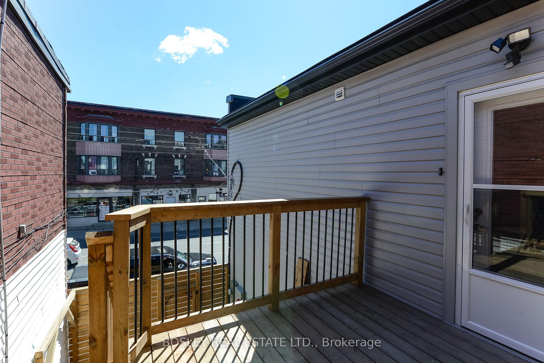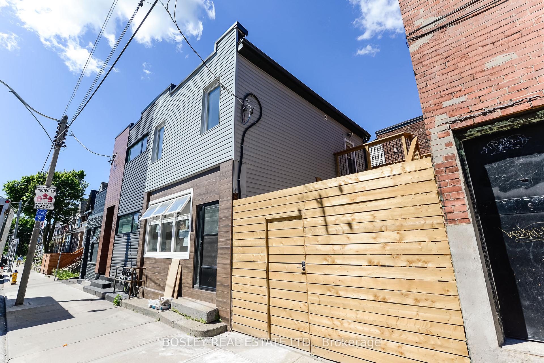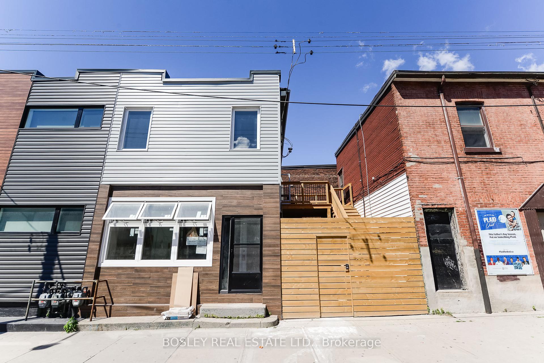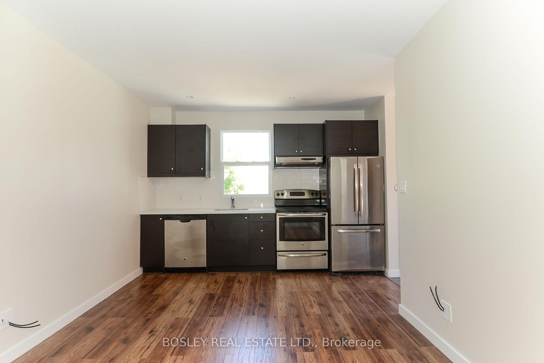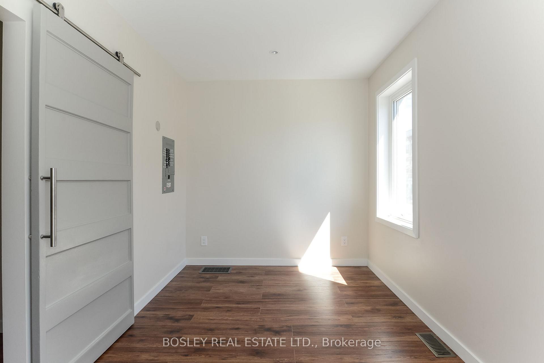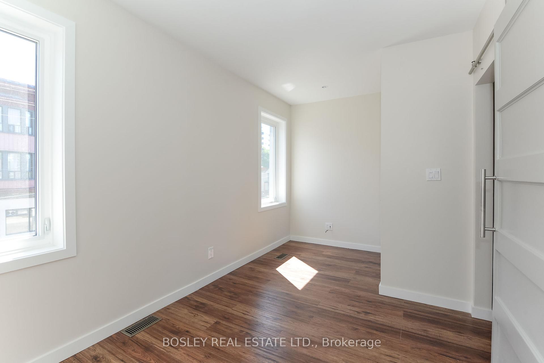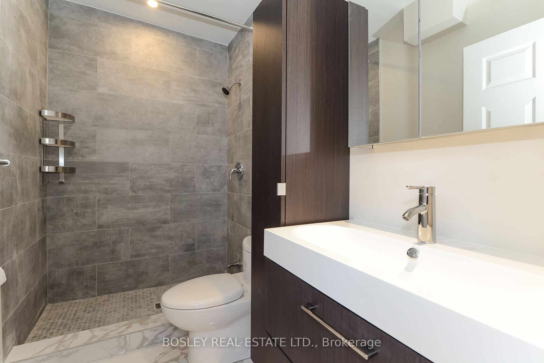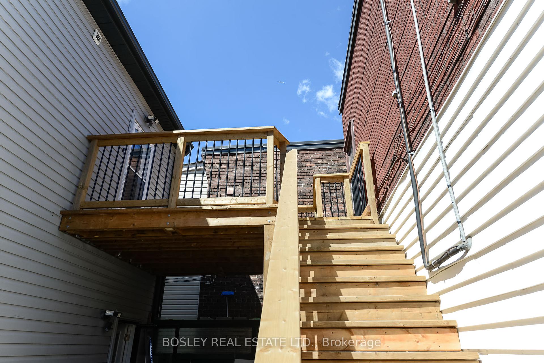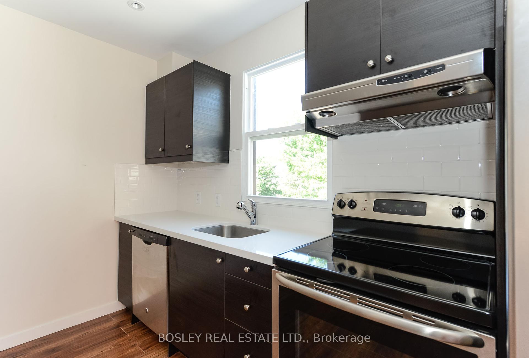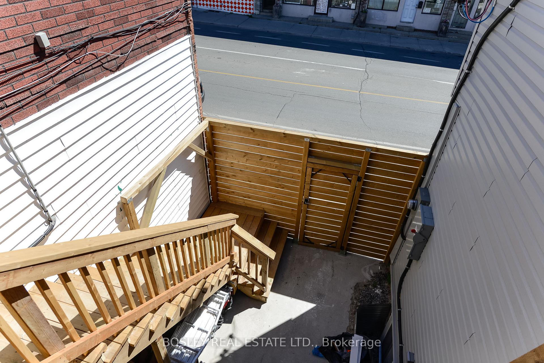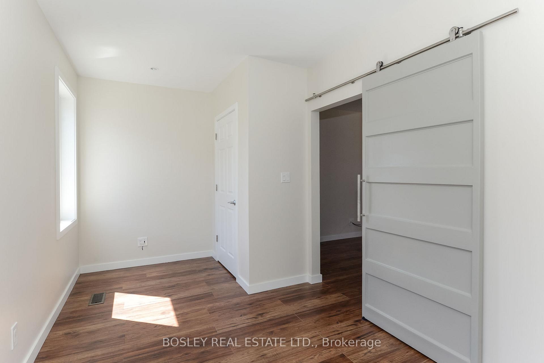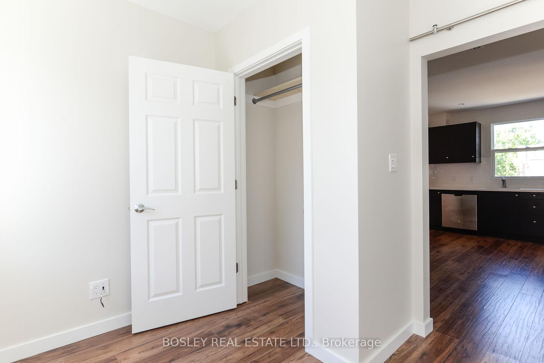$2,100
Available - For Rent
Listing ID: E12226120
228 Jones Aven , Toronto, M4M 3A3, Toronto
| Welcome to this beautifully renovated, light-filled 1-bedroom, 1-bathroom suite on the second floor - complete with a private deck and separate entrance. The updated kitchen features stainless steel appliances and in-suit laundry for ultimate convenience. Tucked between Leslieville and The Danforth, you're just steps to transit, trendy new cafes, and the vibrant restaurant scene along Gerrard. A stylish, sun-soaked space in one of the city's most dynamic neighbourhoods. |
| Price | $2,100 |
| Taxes: | $0.00 |
| Occupancy: | Tenant |
| Address: | 228 Jones Aven , Toronto, M4M 3A3, Toronto |
| Acreage: | < .50 |
| Directions/Cross Streets: | Jones & Gerrard |
| Rooms: | 4 |
| Bedrooms: | 1 |
| Bedrooms +: | 0 |
| Family Room: | F |
| Basement: | None |
| Furnished: | Unfu |
| Level/Floor | Room | Length(ft) | Width(ft) | Descriptions | |
| Room 1 | Second | Kitchen | Open Concept, Combined w/Dining, Combined w/Living | ||
| Room 2 | Second | Dining Ro | Open Concept, Combined w/Kitchen, Combined w/Living | ||
| Room 3 | Second | Living Ro | Open Concept, Combined w/Kitchen, Combined w/Den | ||
| Room 4 | Second | Primary B | Closet, Window, Sliding Doors |
| Washroom Type | No. of Pieces | Level |
| Washroom Type 1 | 3 | Second |
| Washroom Type 2 | 0 | |
| Washroom Type 3 | 0 | |
| Washroom Type 4 | 0 | |
| Washroom Type 5 | 0 |
| Total Area: | 0.00 |
| Approximatly Age: | 100+ |
| Property Type: | Semi-Detached |
| Style: | 2-Storey |
| Exterior: | Aluminum Siding |
| Garage Type: | None |
| (Parking/)Drive: | None |
| Drive Parking Spaces: | 0 |
| Park #1 | |
| Parking Type: | None |
| Park #2 | |
| Parking Type: | None |
| Pool: | None |
| Laundry Access: | Ensuite |
| Approximatly Age: | 100+ |
| Approximatly Square Footage: | < 700 |
| Property Features: | Fenced Yard, Place Of Worship |
| CAC Included: | N |
| Water Included: | N |
| Cabel TV Included: | N |
| Common Elements Included: | N |
| Heat Included: | N |
| Parking Included: | N |
| Condo Tax Included: | N |
| Building Insurance Included: | N |
| Fireplace/Stove: | N |
| Heat Type: | Forced Air |
| Central Air Conditioning: | Central Air |
| Central Vac: | N |
| Laundry Level: | Syste |
| Ensuite Laundry: | F |
| Elevator Lift: | False |
| Sewers: | Sewer |
| Utilities-Cable: | A |
| Utilities-Hydro: | A |
| Although the information displayed is believed to be accurate, no warranties or representations are made of any kind. |
| BOSLEY REAL ESTATE LTD. |
|
|

Saleem Akhtar
Sales Representative
Dir:
647-965-2957
Bus:
416-496-9220
Fax:
416-496-2144
| Book Showing | Email a Friend |
Jump To:
At a Glance:
| Type: | Freehold - Semi-Detached |
| Area: | Toronto |
| Municipality: | Toronto E01 |
| Neighbourhood: | South Riverdale |
| Style: | 2-Storey |
| Approximate Age: | 100+ |
| Beds: | 1 |
| Baths: | 1 |
| Fireplace: | N |
| Pool: | None |
Locatin Map:

