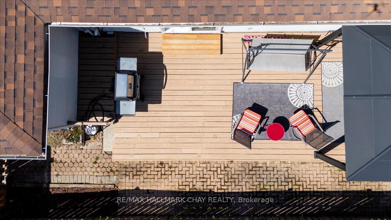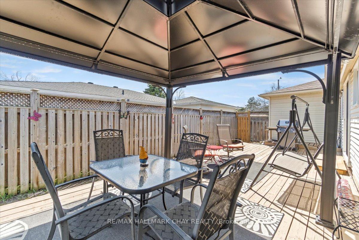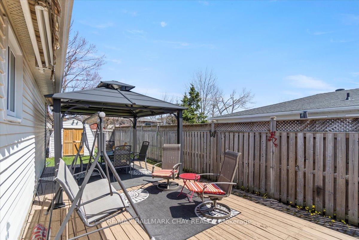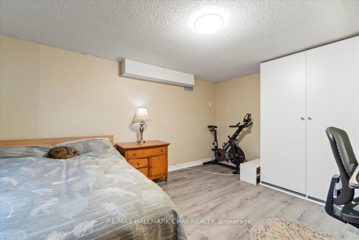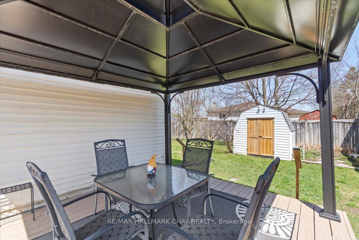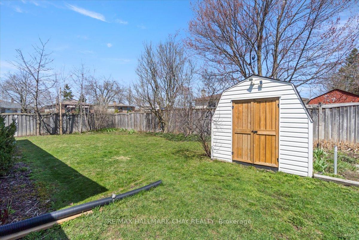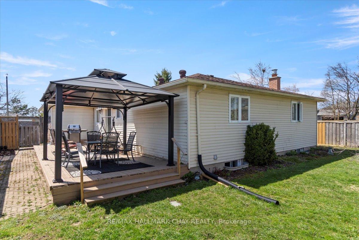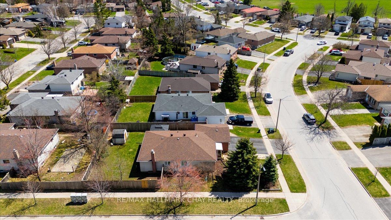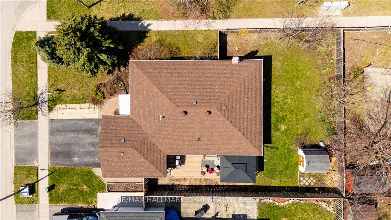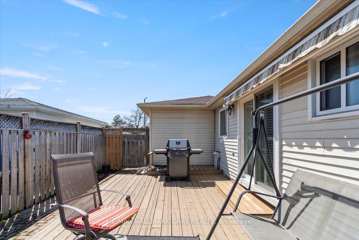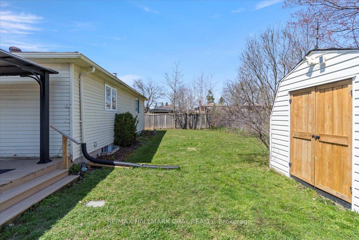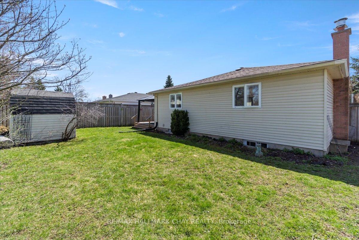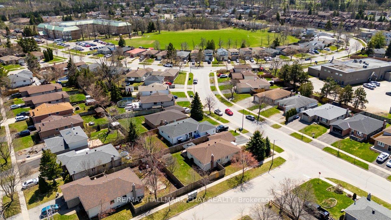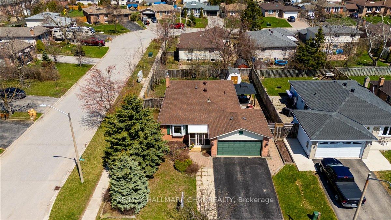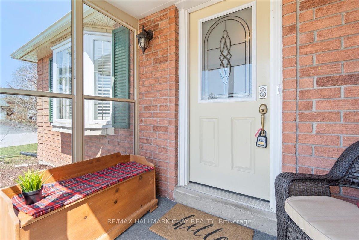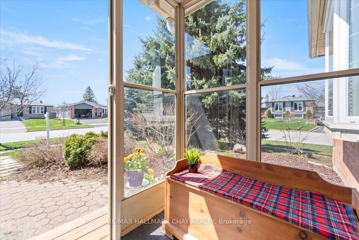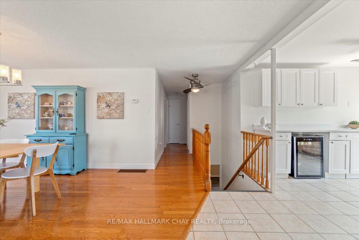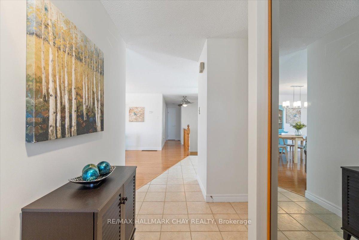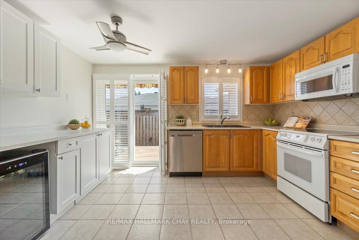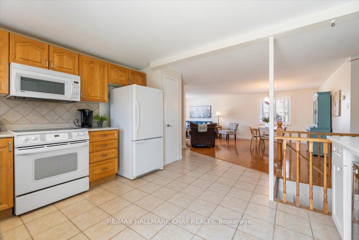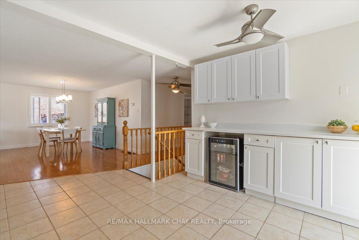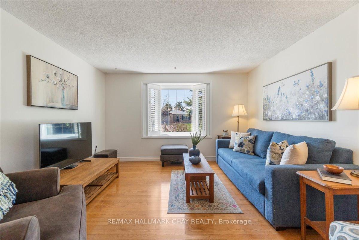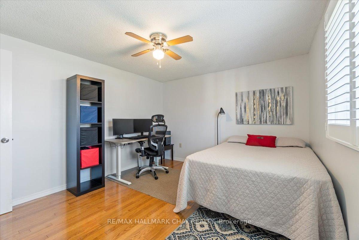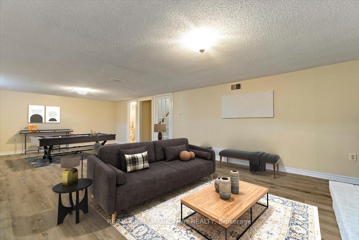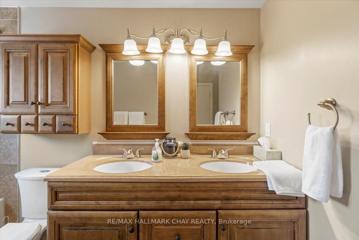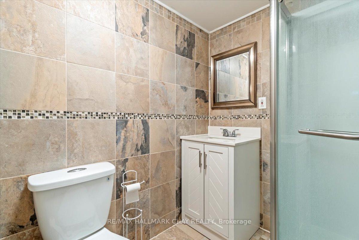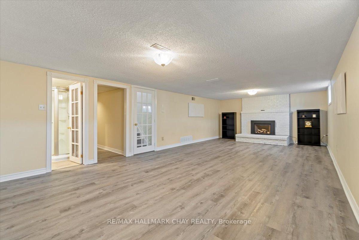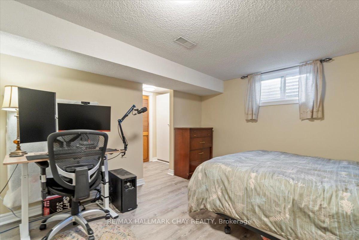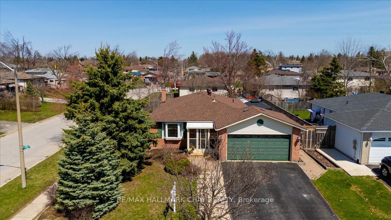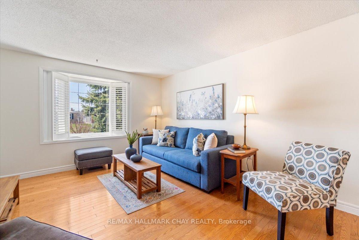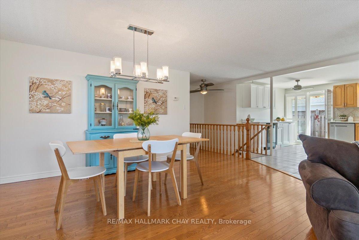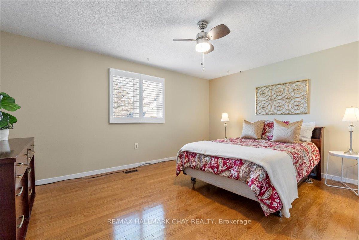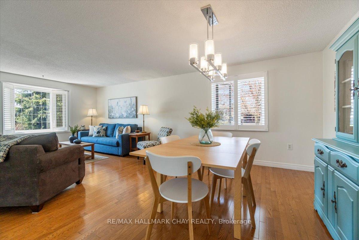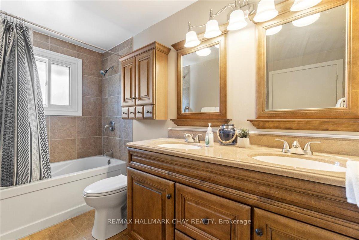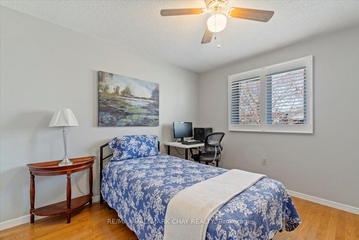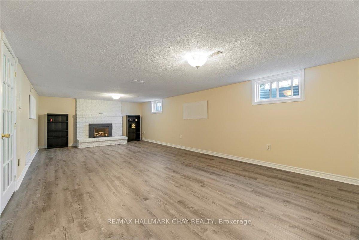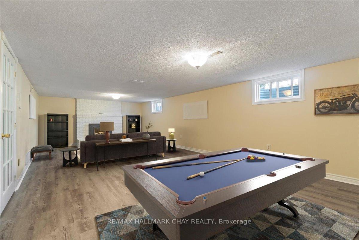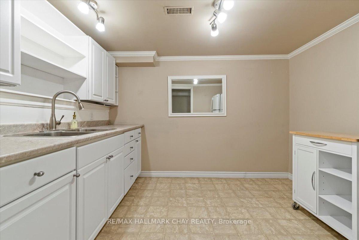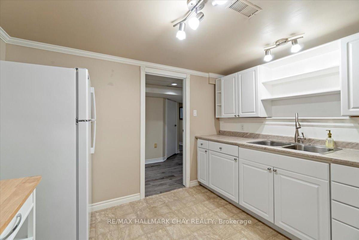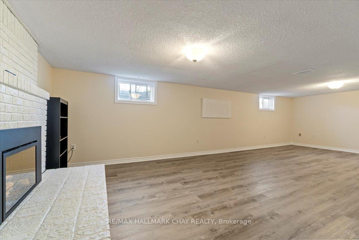$719,999
Available - For Sale
Listing ID: S12226116
13 Ford Stre , Barrie, L4N 5X2, Simcoe
| Well-maintained 3+1 bedroom, 2 bath detached bungalow in an established and welcoming family friendly neighbourhood. This home has been nicely upgraded and includes hardwood/ceramics throughout the main floor. Convenient main floor living with a large primary bedroom that includes semi-ensuite privileges. Beautiful oak cabinets in the kitchen with extended storage and counters at the eat-in breakfast nook. Large living room combined with dining room, ample room for family and friends. Main bathroom has beautiful vanity with stone top, double sinks, double mirrors and upgraded lighting. Expansive lower-level family/rec room with a cozy gas fireplace, an inviting spot to curl up for a movie or host friends for a fun night in. Lower-level has new luxury vinyl plank flooring, kitchenette, 3-piece bathroom and fourth bedroom perfect for extended family. Walk out from the main floor kitchen to large deck with retractable awning and hard top canopy. Landscaped, treed, private, fully fenced backyard with shed. Double car garage with inside entry. Two remotes for garage door opener. Double driveway with parking for 3 cars. Custom closets in all bedrooms. Roughed-in central vac. Freshly painted with neutral colours. Enclosed front sun porch. Close to schools, parks, shopping, restaurants and great commuter location 5 minutes to Hwy 400. Move in ready. |
| Price | $719,999 |
| Taxes: | $4615.15 |
| Occupancy: | Owner |
| Address: | 13 Ford Stre , Barrie, L4N 5X2, Simcoe |
| Directions/Cross Streets: | Livingston St W and Ford St |
| Rooms: | 6 |
| Rooms +: | 3 |
| Bedrooms: | 3 |
| Bedrooms +: | 1 |
| Family Room: | T |
| Basement: | Finished, Full |
| Level/Floor | Room | Length(ft) | Width(ft) | Descriptions | |
| Room 1 | Main | Kitchen | 13.12 | 17.48 | California Shutters, Ceramic Floor, Walk-Out |
| Room 2 | Main | Living Ro | 22.47 | 16.14 | Combined w/Dining, Hardwood Floor |
| Room 3 | Main | Primary B | 14.76 | 12.43 | Hardwood Floor, Semi Ensuite |
| Room 4 | Main | Bedroom 2 | 12.89 | 12.89 | Hardwood Floor |
| Room 5 | Main | Bedroom 3 | 10.53 | 9.18 | Hardwood Floor |
| Room 6 | Main | Bathroom | 4 Pc Bath, Semi Ensuite, Ceramic Floor | ||
| Room 7 | Basement | Recreatio | 14.76 | 28.86 | Laminate, Gas Fireplace |
| Room 8 | Basement | Bedroom 4 | 15.32 | 11.25 | Laminate |
| Room 9 | Basement | Kitchen | 10.53 | 9.51 | |
| Room 10 | Basement | Bathroom | 3 Pc Bath | ||
| Room 11 | Basement | Laundry |
| Washroom Type | No. of Pieces | Level |
| Washroom Type 1 | 4 | Main |
| Washroom Type 2 | 3 | Basement |
| Washroom Type 3 | 0 | |
| Washroom Type 4 | 0 | |
| Washroom Type 5 | 0 |
| Total Area: | 0.00 |
| Approximatly Age: | 31-50 |
| Property Type: | Detached |
| Style: | Bungalow |
| Exterior: | Brick Front, Vinyl Siding |
| Garage Type: | Attached |
| (Parking/)Drive: | Private Do |
| Drive Parking Spaces: | 2 |
| Park #1 | |
| Parking Type: | Private Do |
| Park #2 | |
| Parking Type: | Private Do |
| Pool: | None |
| Other Structures: | Garden Shed, G |
| Approximatly Age: | 31-50 |
| Approximatly Square Footage: | 1100-1500 |
| Property Features: | Fenced Yard, Park |
| CAC Included: | N |
| Water Included: | N |
| Cabel TV Included: | N |
| Common Elements Included: | N |
| Heat Included: | N |
| Parking Included: | N |
| Condo Tax Included: | N |
| Building Insurance Included: | N |
| Fireplace/Stove: | Y |
| Heat Type: | Forced Air |
| Central Air Conditioning: | Central Air |
| Central Vac: | N |
| Laundry Level: | Syste |
| Ensuite Laundry: | F |
| Sewers: | Sewer |
$
%
Years
This calculator is for demonstration purposes only. Always consult a professional
financial advisor before making personal financial decisions.
| Although the information displayed is believed to be accurate, no warranties or representations are made of any kind. |
| RE/MAX HALLMARK CHAY REALTY |
|
|

Saleem Akhtar
Sales Representative
Dir:
647-965-2957
Bus:
416-496-9220
Fax:
416-496-2144
| Virtual Tour | Book Showing | Email a Friend |
Jump To:
At a Glance:
| Type: | Freehold - Detached |
| Area: | Simcoe |
| Municipality: | Barrie |
| Neighbourhood: | West Bayfield |
| Style: | Bungalow |
| Approximate Age: | 31-50 |
| Tax: | $4,615.15 |
| Beds: | 3+1 |
| Baths: | 2 |
| Fireplace: | Y |
| Pool: | None |
Locatin Map:
Payment Calculator:

