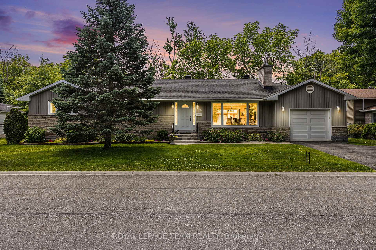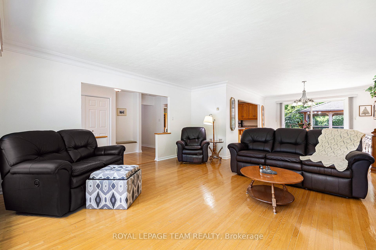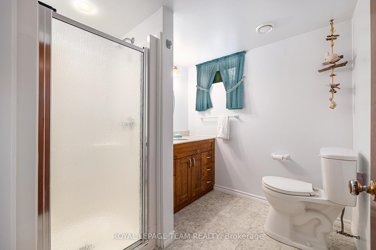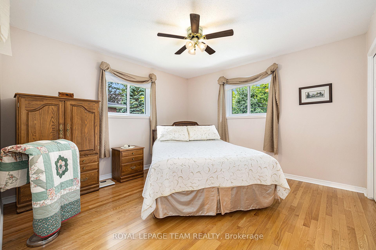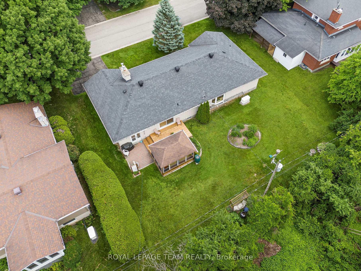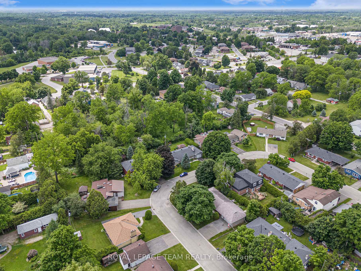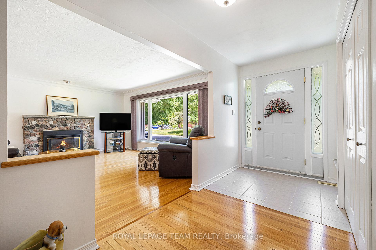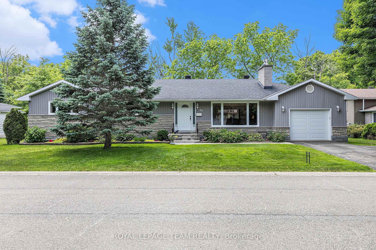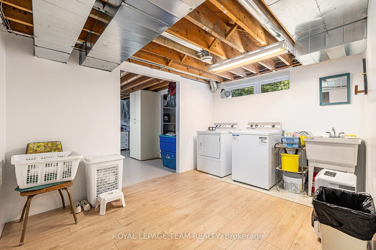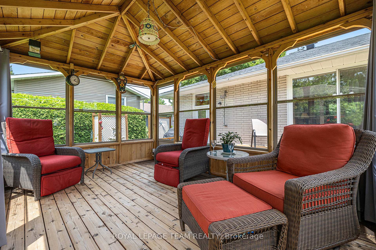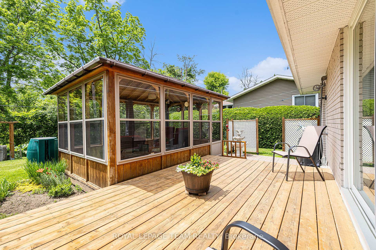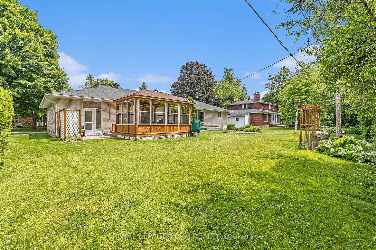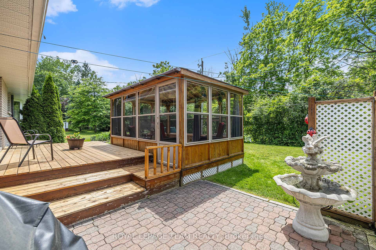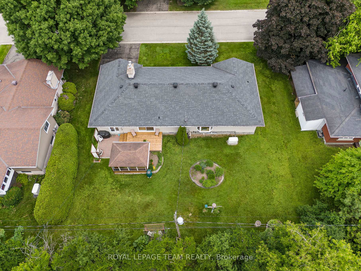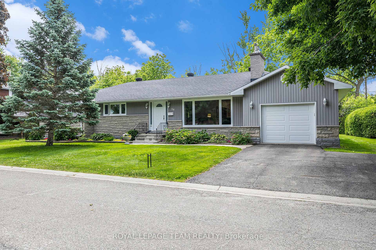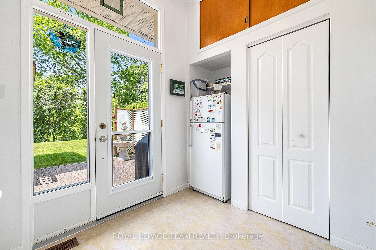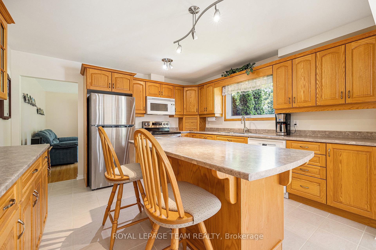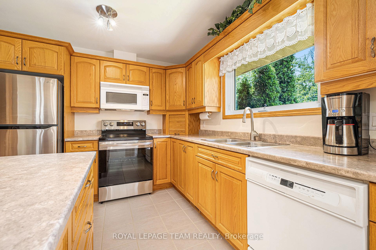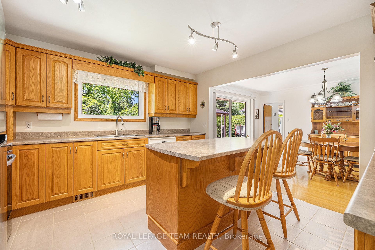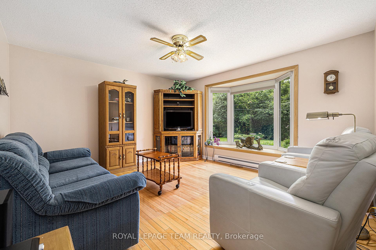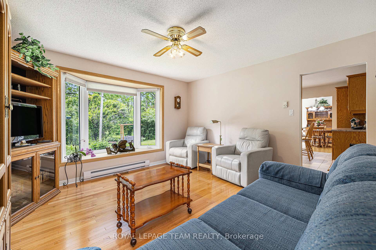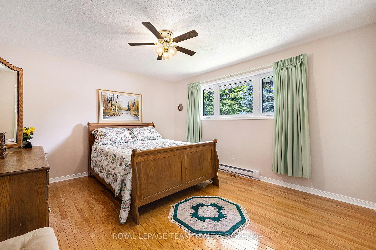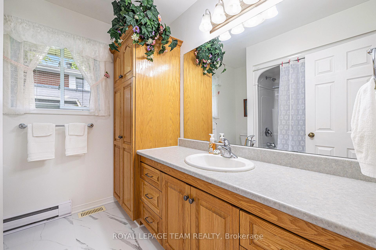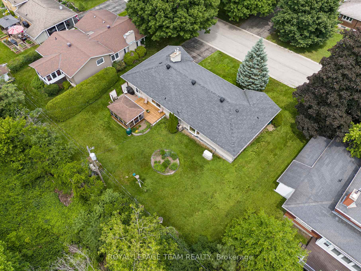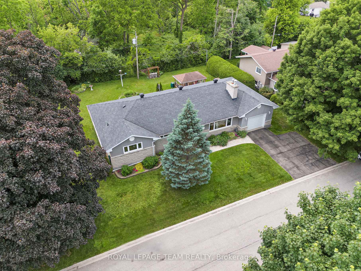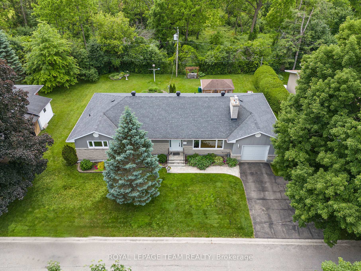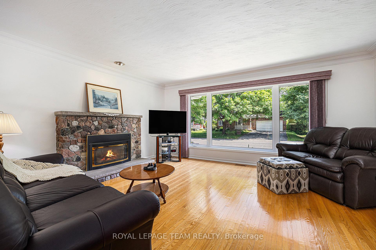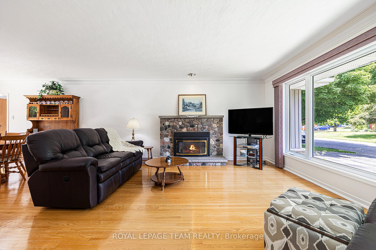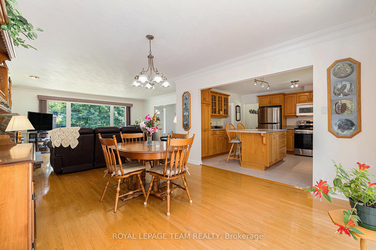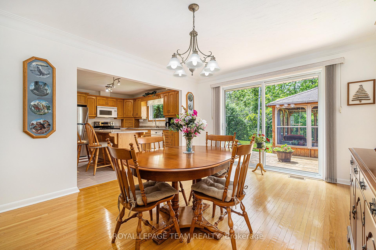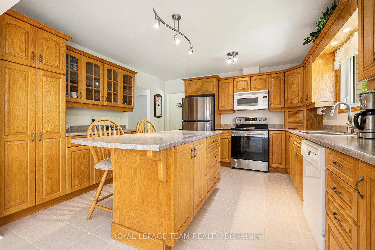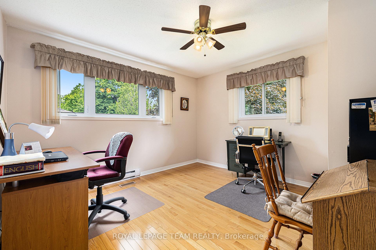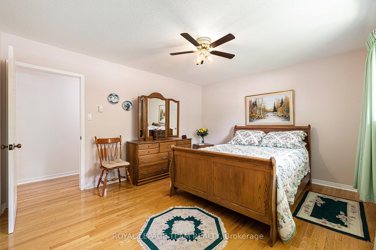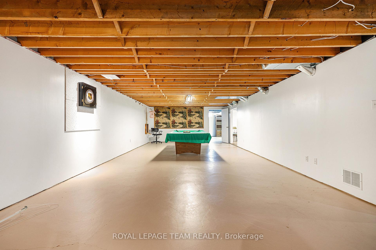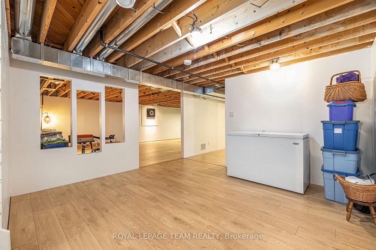$649,000
Available - For Sale
Listing ID: X12226109
14 Glenview Cres , Perth, K7H 2L2, Lanark
| Large spacious all brick bungalow in lovely residential district of Perth near the hospital. Oversized single attached garage, partially finished basement and oversized landscaped lot nearly quarter acre. Backyard is an oasis with decking and screened in gazebo and plenty of perennial gardens. Main floor features large working kitchen with island and opens to dining and living room filled with natural light. Gleaming hardwood throughout and ceramic tile in the kitchen. Full bathroom one on each floor. This home has been lovingly maintained and upgraded and these owners have done many improvements roof (2015 ), most of the hardwood (2020), main bathroom floor, tub and toilet (2024), windows (2010), gazebo (2015), decking( 2024), basement flooring, new appliances last year, fridge, stove, washer, dryer. Washer and dryer are commercial grade. For peace of mind, they installed a tip of the line Generac system 4 years ago and it was inspected in 2024. Handy coldroom for storage in the basement as well as a workshop. Located near Dual Park and the Glass palace Farmers Market and all that Perth has to offer. 2 fireplaces- the one in the basement needs work. Electric baseboard no longer used when furnace was installed but could be reconnected as backup. Last year hydro was $1721 and gas was $1231. Fireplace in basement needs repair. |
| Price | $649,000 |
| Taxes: | $4572.00 |
| Occupancy: | Owner |
| Address: | 14 Glenview Cres , Perth, K7H 2L2, Lanark |
| Directions/Cross Streets: | Drummond St W |
| Rooms: | 9 |
| Bedrooms: | 3 |
| Bedrooms +: | 0 |
| Family Room: | T |
| Basement: | Partially Fi |
| Level/Floor | Room | Length(ft) | Width(ft) | Descriptions | |
| Room 1 | Main | Kitchen | 13.02 | 12.63 | |
| Room 2 | Main | Dining Ro | 13.48 | 12.27 | |
| Room 3 | Main | Living Ro | 17.12 | 15.88 | |
| Room 4 | Main | Family Ro | 13.91 | 13.05 | |
| Room 5 | Main | Primary B | 13.84 | 12.04 | |
| Room 6 | Main | Bedroom 2 | 12 | 11.97 | |
| Room 7 | Main | Bedroom 3 | 11.87 | 12 | |
| Room 8 | Main | Bathroom | 7.94 | 7.51 | |
| Room 9 | Main | Foyer | 12.07 | 5.87 | |
| Room 10 | Basement | Bathroom | 7.71 | 6.99 | |
| Room 11 | Basement | Laundry | 8.3 | 9.02 | |
| Room 12 | Basement | Recreatio | 38.93 | 15.58 |
| Washroom Type | No. of Pieces | Level |
| Washroom Type 1 | 4 | Main |
| Washroom Type 2 | 3 | Basement |
| Washroom Type 3 | 0 | |
| Washroom Type 4 | 0 | |
| Washroom Type 5 | 0 |
| Total Area: | 0.00 |
| Property Type: | Detached |
| Style: | Bungalow |
| Exterior: | Brick, Vinyl Siding |
| Garage Type: | Attached |
| Drive Parking Spaces: | 2 |
| Pool: | None |
| Other Structures: | Gazebo |
| Approximatly Square Footage: | 1100-1500 |
| Property Features: | Hospital, Rec./Commun.Centre |
| CAC Included: | N |
| Water Included: | N |
| Cabel TV Included: | N |
| Common Elements Included: | N |
| Heat Included: | N |
| Parking Included: | N |
| Condo Tax Included: | N |
| Building Insurance Included: | N |
| Fireplace/Stove: | Y |
| Heat Type: | Forced Air |
| Central Air Conditioning: | Central Air |
| Central Vac: | N |
| Laundry Level: | Syste |
| Ensuite Laundry: | F |
| Sewers: | Sewer |
| Utilities-Cable: | Y |
| Utilities-Hydro: | Y |
$
%
Years
This calculator is for demonstration purposes only. Always consult a professional
financial advisor before making personal financial decisions.
| Although the information displayed is believed to be accurate, no warranties or representations are made of any kind. |
| ROYAL LEPAGE TEAM REALTY |
|
|

Saleem Akhtar
Sales Representative
Dir:
647-965-2957
Bus:
416-496-9220
Fax:
416-496-2144
| Virtual Tour | Book Showing | Email a Friend |
Jump To:
At a Glance:
| Type: | Freehold - Detached |
| Area: | Lanark |
| Municipality: | Perth |
| Neighbourhood: | 907 - Perth |
| Style: | Bungalow |
| Tax: | $4,572 |
| Beds: | 3 |
| Baths: | 2 |
| Fireplace: | Y |
| Pool: | None |
Locatin Map:
Payment Calculator:

